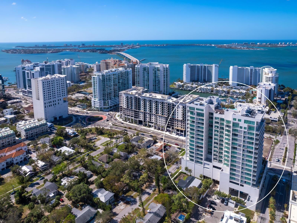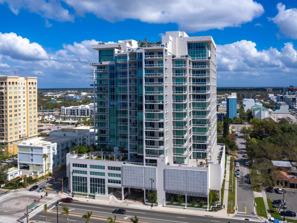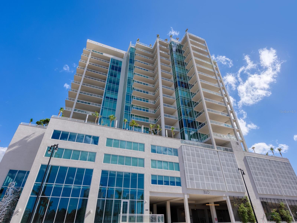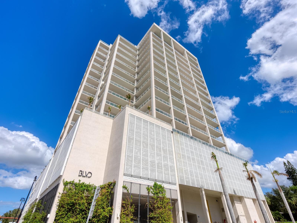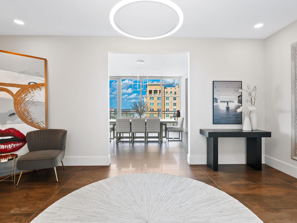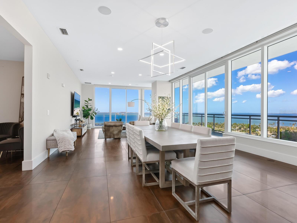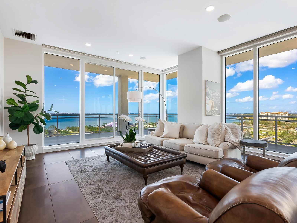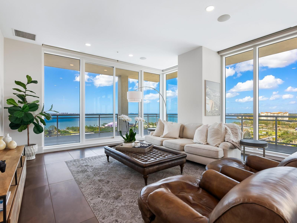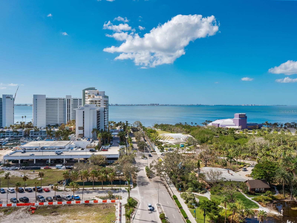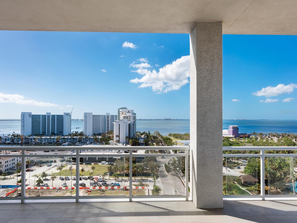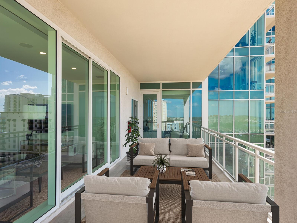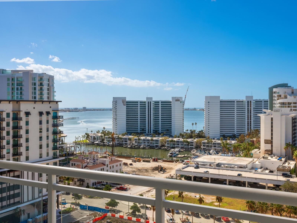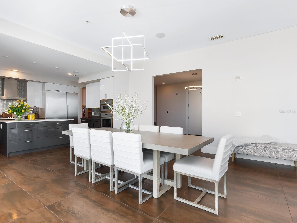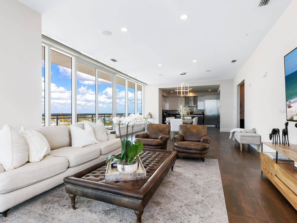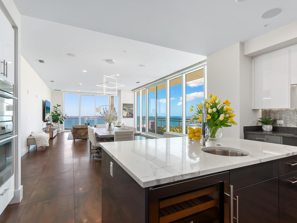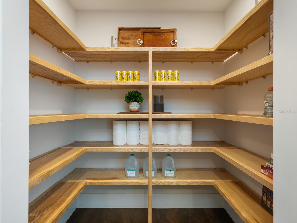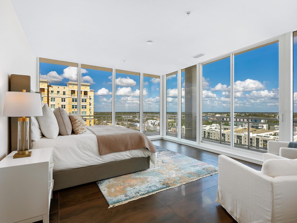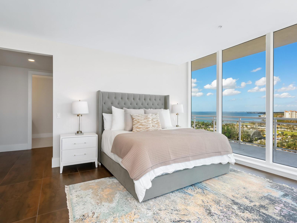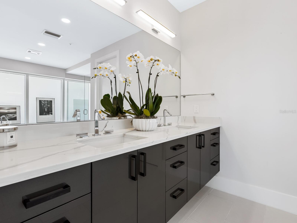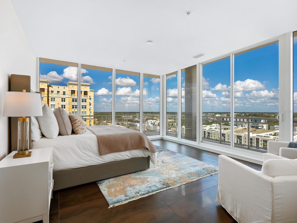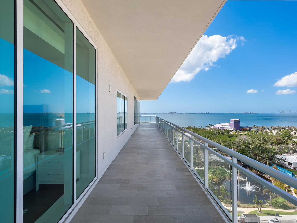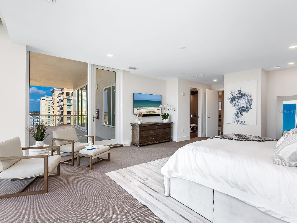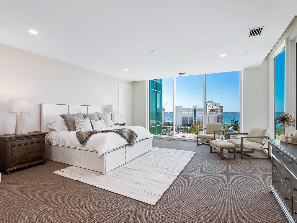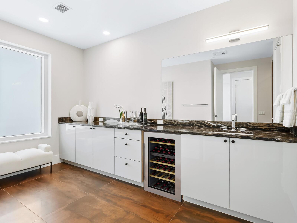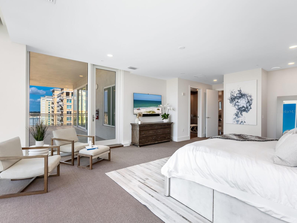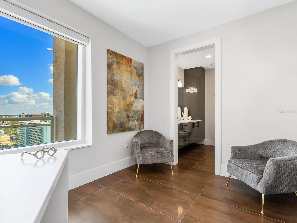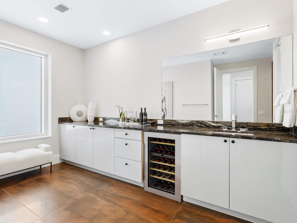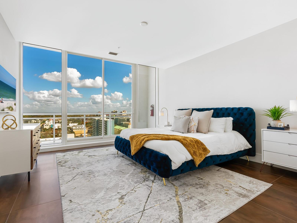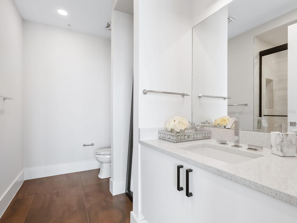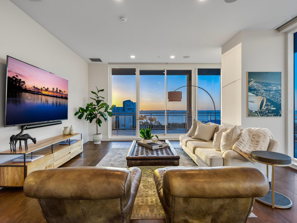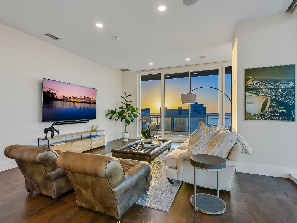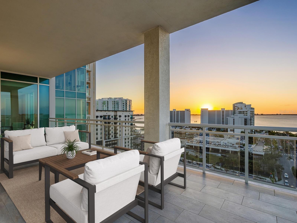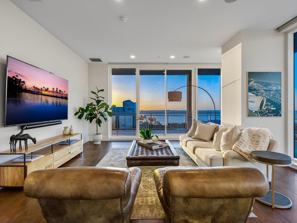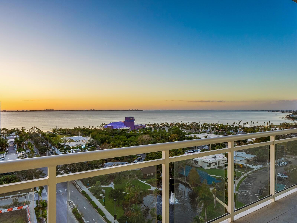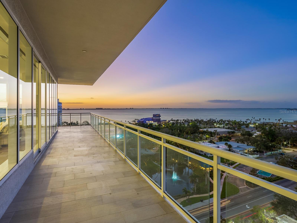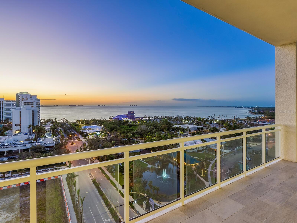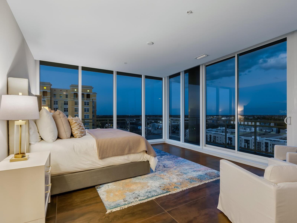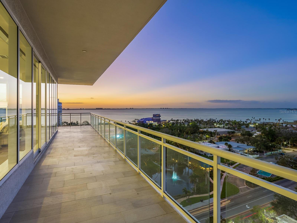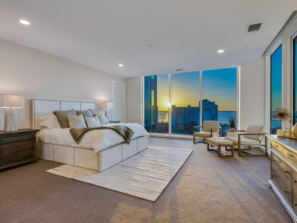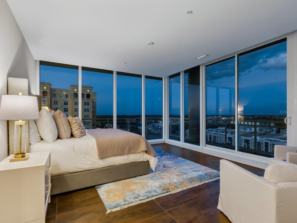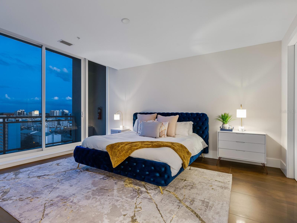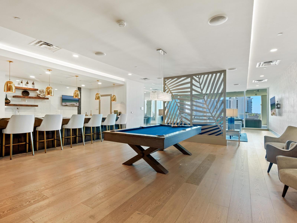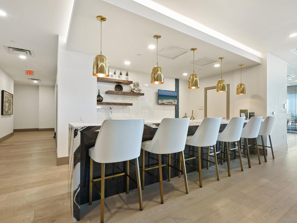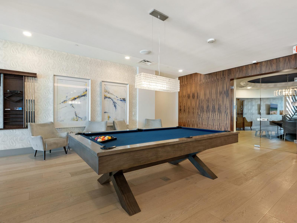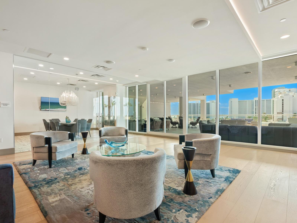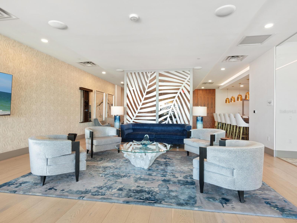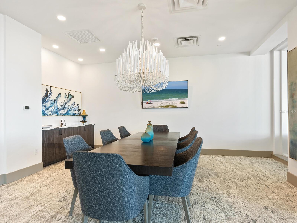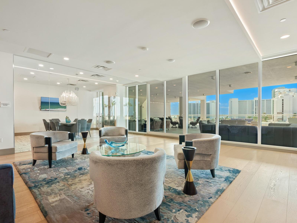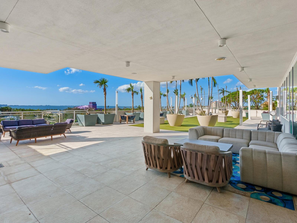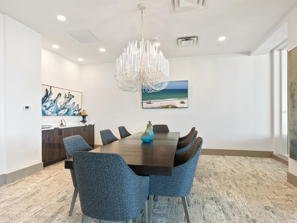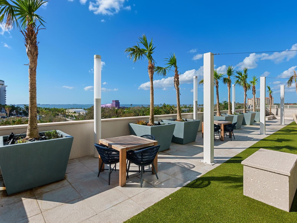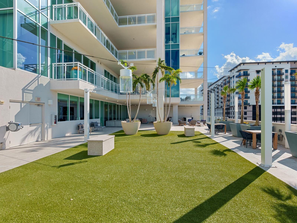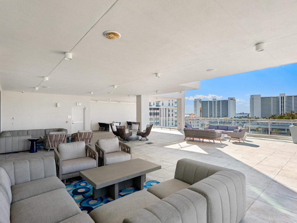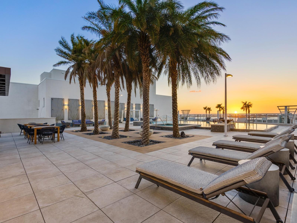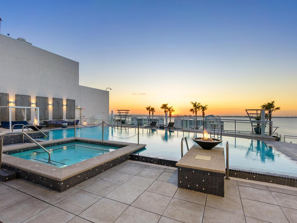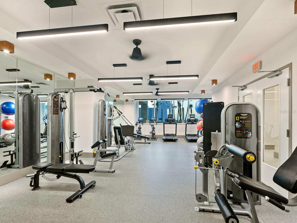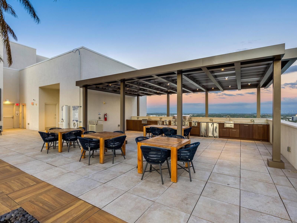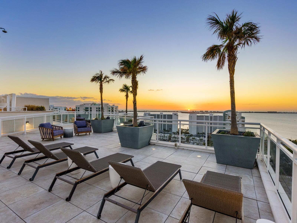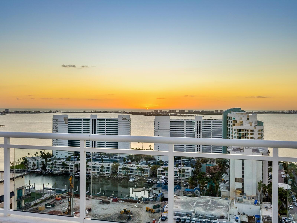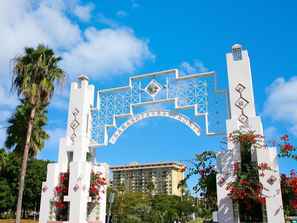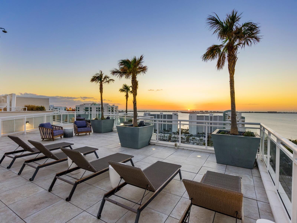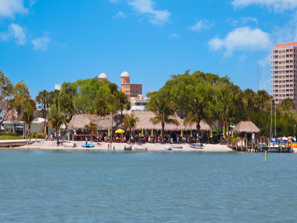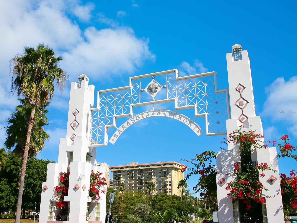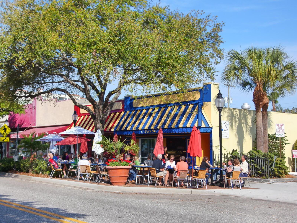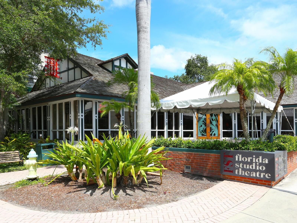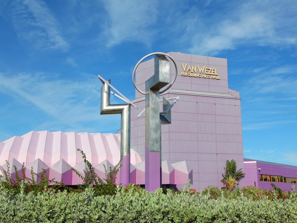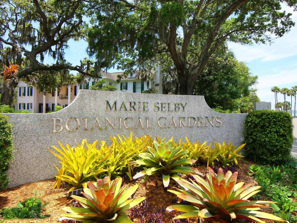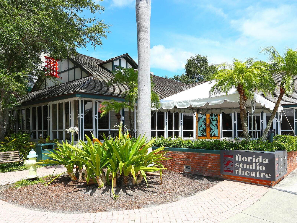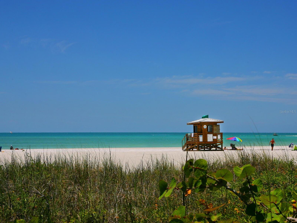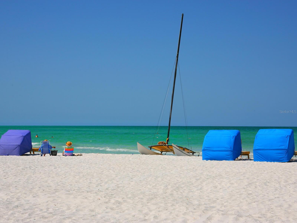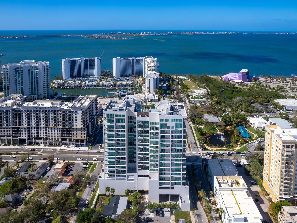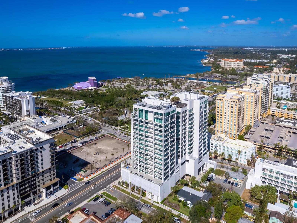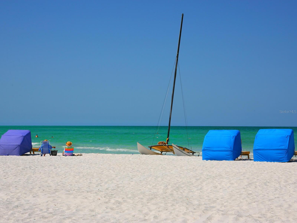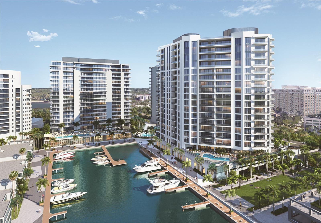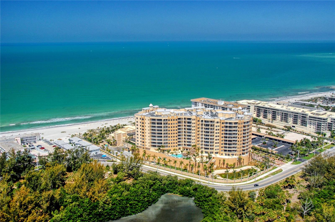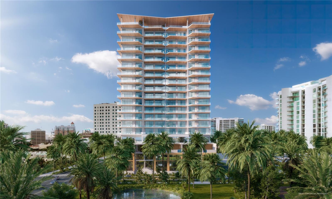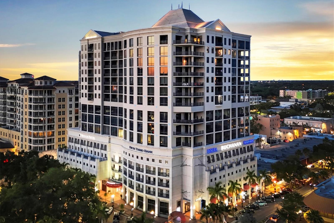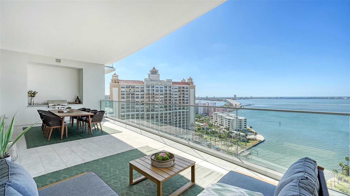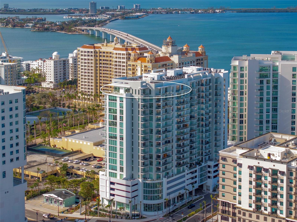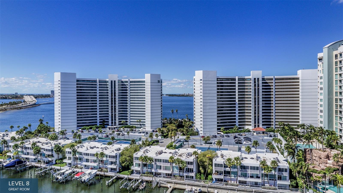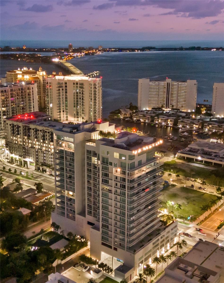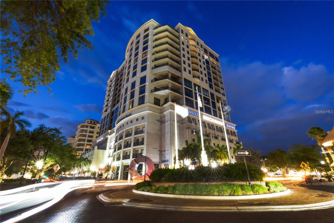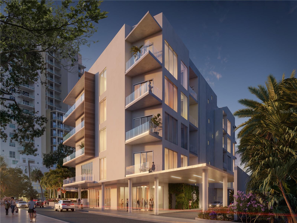540 Tamiami Trail 1201, SARASOTA, FL 34236
Property Photos
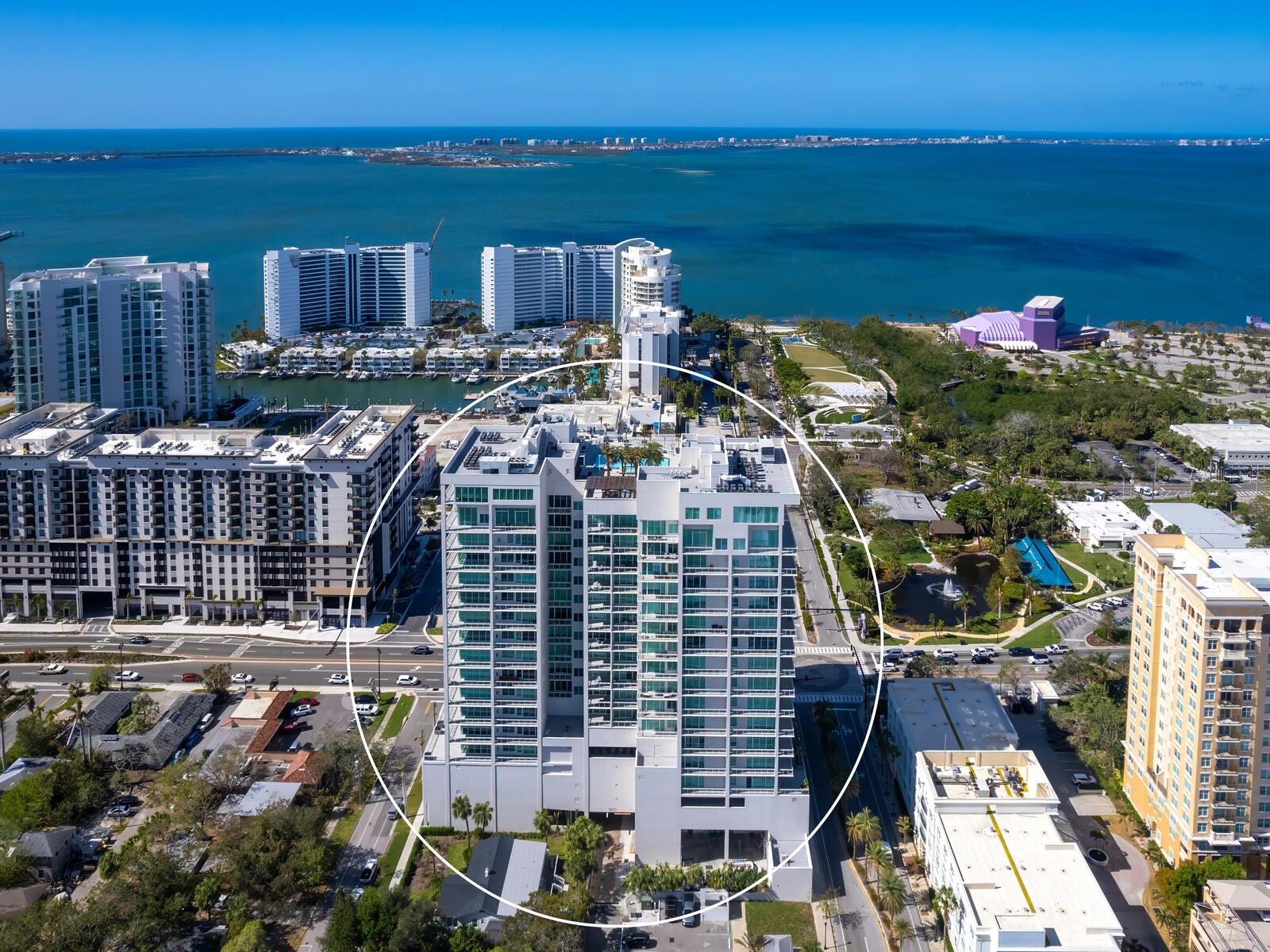
Would you like to sell your home before you purchase this one?
Priced at Only: $4,599,000
For more Information Call:
Address: 540 Tamiami Trail 1201, SARASOTA, FL 34236
Property Location and Similar Properties
- MLS#: A4628340 ( Residential )
- Street Address: 540 Tamiami Trail 1201
- Viewed: 7
- Price: $4,599,000
- Price sqft: $863
- Waterfront: No
- Year Built: 2020
- Bldg sqft: 5330
- Bedrooms: 3
- Total Baths: 5
- Full Baths: 3
- 1/2 Baths: 2
- Garage / Parking Spaces: 2
- Days On Market: 44
- Additional Information
- Geolocation: 27.3408 / -82.5464
- County: SARASOTA
- City: SARASOTA
- Zipcode: 34236
- Subdivision: Blvd Sarasota
- Building: Blvd Sarasota
- Elementary School: Alta Vista Elementary
- Middle School: Booker Middle
- High School: Booker High
- Provided by: PREMIER SOTHEBYS INTL REALTY
- Contact: Katy McBrayer
- 941-364-4000

- DMCA Notice
-
DescriptionWelcome to Unit 1201 at BLVD Sarasota, a jaw dropping downtown residence offering the pinnacle of luxury living in the sky with breathtaking, unobstructed views of Sarasota Bay, the Gulf of Mexico and the vibrant cityscape. This exclusive condominium, in the most desired corner stack of the building, redefines modern elegance with its expansive design, floor to ceiling windows, private terraces, premium finishes, and state of the art features, all in walking distance to downtown. Step inside this meticulously crafted home through a private elevator entrance into a space that feels like a single family home but with all the perks of carefree condominium living with everything you need at your fingertips. Offered turnkey furnished, this is an opportunity to step into the best of the downtown lifestyle with ease. Boasting over 5,000 square feet of indoor and outdoor living and terrace space, including three spacious bedrooms, each with its own en suite bath, a private office and two additional half baths. The highlight of this unit is the oversized, wrap around balcony with never ending waterfront and city views, where you can enjoy stunning sunsets and create unforgettable moments outside every room with multiple seating, dining and lounging areas, ideal for entertaining or relaxing in privacy. The open floor plan is illuminated by floor to ceiling PGT impact rated windows and doors, filling every room with natural light and framing the spectacular views. The living and dining areas are accentuated by soaring 11 foot ceilings and an ambiance that balances sophistication with comfort. Every room boasts Lutron controlled lights, sound and motorized window shades for ultimate relaxation and privacy. The gourmet kitchen is a chefs dream, featuring custom gray Irpinia cabinetry, quartz countertops and top of the line appliances, including Sub Zero refrigeration, a Wolf natural gas cooktop, oven and dishwasher. Two oversized walk in pantries, two sinks and plenty of storage make entertaining a breeze. Every detail is designed with precision, from under cabinet lighting to elegant plumbing fixtures. The primary suite is a sanctuary of luxury, with dual custom walk in closets and a spa like bath featuring a standalone soaking tub, frameless glass shower, dual vanities and exquisite Kohler fixtures. BLVD is renowned for its unparalleled amenities, including a rooftop infinity edge pool, an outdoor kitchen with dining areas, a wine cellar with personal lockers, a state of the art fitness center, a golf simulator, and a pet friendly environment with a fifth floor outdoor pet lawn and grooming station. Residents enjoy private elevator access, secure building entry and exclusive use of two premium parking spaces in an air conditioned garage, alongside a large, humidity controlled storage locker. Directly across from the 53 acre Bay Park, this residence offers unrivaled access to waterfront trails, performing arts, dining and recreation. Newly announced exclusive restaurant and private club, 1000 North, plans to open in the building in 2025. Whether youre enjoying the vibrant cultural scene, world class marina or Sarasotas renowned restaurants and shops, BLVD puts you at center of it all. Residence 1201 isnt just a home. Its a lifestyle statement. Embrace the ultimate in luxury living with this exceptional residence that promises comfort and style towering above it all and the best of Sarasota at your doorstep.
Payment Calculator
- Principal & Interest -
- Property Tax $
- Home Insurance $
- HOA Fees $
- Monthly -
Features
Building and Construction
- Covered Spaces: 0.00
- Exterior Features: Sliding Doors
- Flooring: Carpet, Tile
- Living Area: 3630.00
- Roof: Membrane
Property Information
- Property Condition: Completed
School Information
- High School: Booker High
- Middle School: Booker Middle
- School Elementary: Alta Vista Elementary
Garage and Parking
- Garage Spaces: 2.00
Eco-Communities
- Water Source: Public
Utilities
- Carport Spaces: 0.00
- Cooling: Central Air, Zoned
- Heating: Central, Electric, Zoned
- Pets Allowed: Breed Restrictions, Yes
- Sewer: Public Sewer
- Utilities: Cable Connected, Natural Gas Connected, Public, Sewer Connected, Water Connected
Amenities
- Association Amenities: Cable TV, Elevator(s), Fitness Center, Lobby Key Required, Pool, Recreation Facilities, Spa/Hot Tub, Storage
Finance and Tax Information
- Home Owners Association Fee Includes: Cable TV, Common Area Taxes, Pool, Escrow Reserves Fund, Fidelity Bond, Insurance, Internet, Maintenance Structure, Maintenance Grounds, Management, Sewer, Trash, Water
- Home Owners Association Fee: 0.00
- Net Operating Income: 0.00
- Tax Year: 2023
Other Features
- Appliances: Built-In Oven, Cooktop, Dishwasher, Dryer, Freezer, Microwave, Range Hood, Refrigerator, Washer, Wine Refrigerator
- Association Name: First Service residential - Michelle Lecroy
- Association Phone: 941-529-7200
- Country: US
- Furnished: Furnished
- Interior Features: Elevator, High Ceilings, Living Room/Dining Room Combo, Open Floorplan, Primary Bedroom Main Floor, Stone Counters, Walk-In Closet(s), Window Treatments
- Legal Description: UNIT 1201, THE BLVD SARASOTA, CB 46 PG 1-15
- Levels: One
- Area Major: 34236 - Sarasota
- Occupant Type: Owner
- Parcel Number: 2026124029
- Style: Contemporary
- Unit Number: 1201
- View: City, Water
- Zoning Code: DTB
Similar Properties
Nearby Subdivisions
1350 Main Residential
1500 State
1500 State Street
332 Cocoanut
332 Cocoanut Condominium
5th Central Condo
625 The Palm
7 One One Palm
Alta Mer
Aqua
Bay Plaza
Bay Point Apts
Bayou House Apts
Bays Bluff Atps Sec 1
Bayso Sarasota
Beau Ciel
Blvd Sarasota
Burns Court Enclave
Central Park
Central Park Sec 2 Ph 1
Central Park Sec 2 Phase 1
Cityscape At Courthouse Centre
Collage On 5th
Condo On The Bay Tower 2
Condo On The Bay Tower I
Condo On The Bay Tower Ii
Condominiumsorange Club
Embassy House
En Pointe
Essex House
Evolution
Frances Carlton
Golden Gate Point
Gulfstream Towers
Harbor House
Harbor House West
Hudson Crossing
Hudson Landings
Kingston Arms
L Elegance On Lido Beach
La Bellasara
Lido Beach Club
Lido Dorset
Lido Harbour South
Lido Harbour Towers
Lido Regency
Lido Royale
Lido Surf Sand
Lido Towers
Mark Sarasota Condo
Marquee En Ville
One Hundred Central
One Park Residences
One Watergate
Orange One
Orchid Beach Club Residences
Palazzi Al Mare
Peninsula Sarasota
Plaza At 05 Points Residences
Plaza At Five Points
Plaza At Five Points Residence
Regency House
Ritz Carlton Residences
Ritzcarlton Residences Sarasot
Rivo At Ringling
Rosemary Park
Rosewood Residences Lido Key
Royal St Andrew
Sarabande
Sarasota Harbor
Sarasota Harbor East
Six88 Sarasota
Sota
St Armand Towers
St Armand Towers North
The 101 Condominium Dolphin T
The 101 Condominiumdolphin Tow
The 101 Fka Dolphin Tower
The Beach Residences
The Blvd Sarasota
The Collection
The Demarcay
The Gallery Sarasota
The Owen Golden Gate Point
The Presidential
The Residences
The Tower Residences
Villa Ballada
Vista Bay Point
Vue Sarasota Bay
Zahrada 2
Zahrada I


