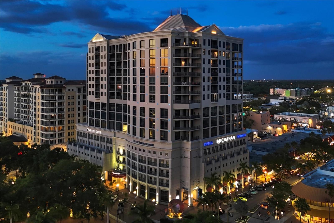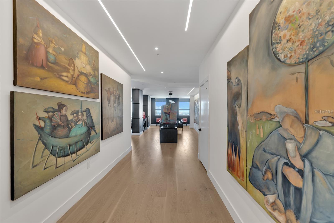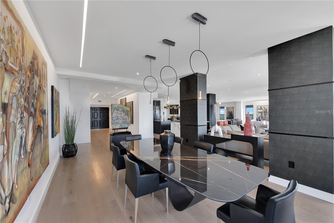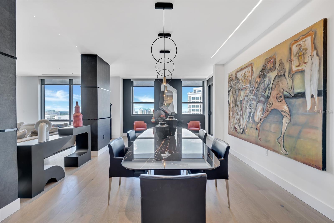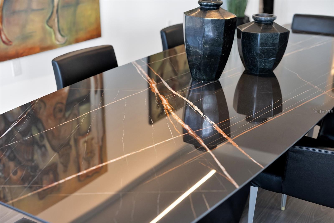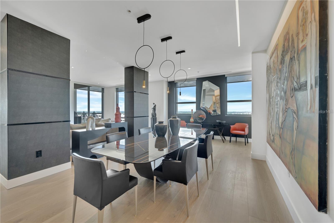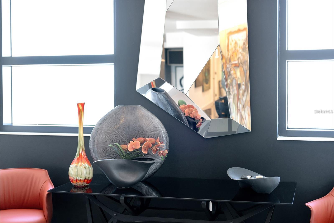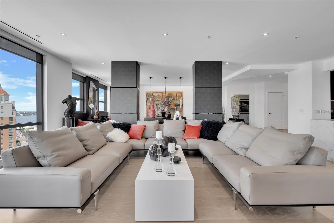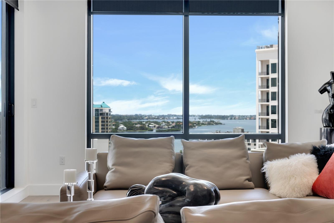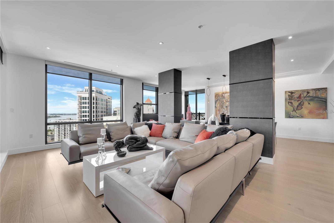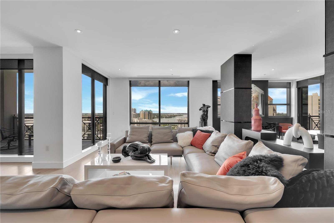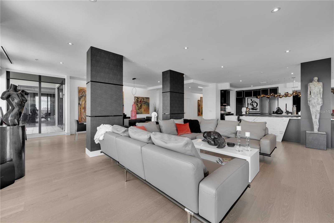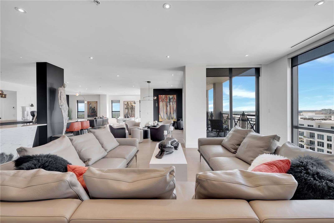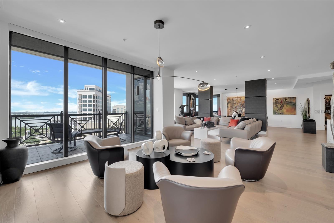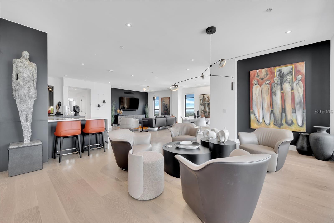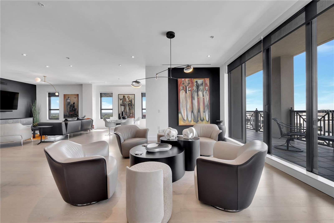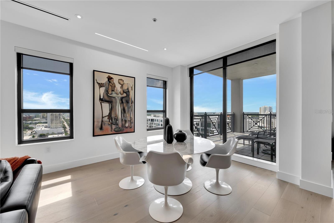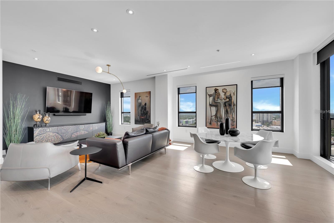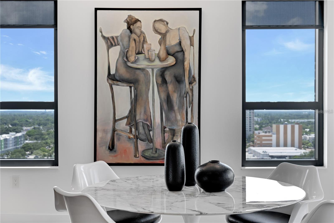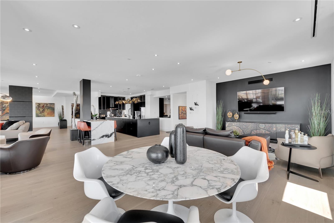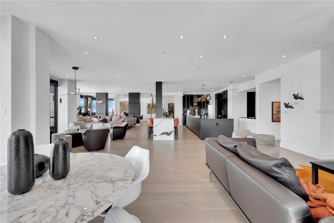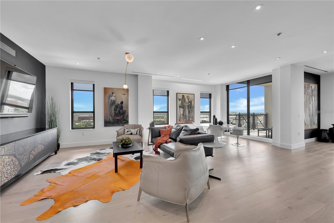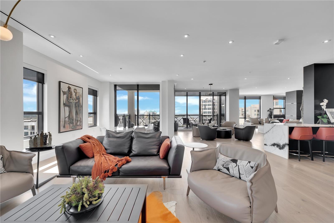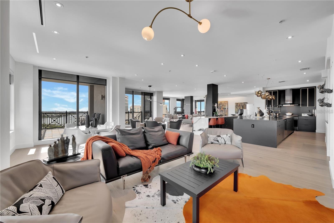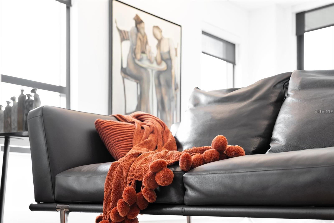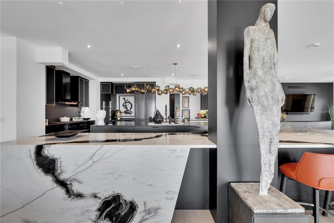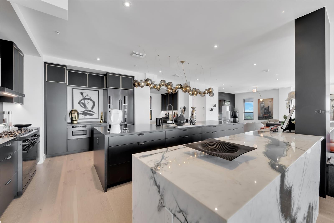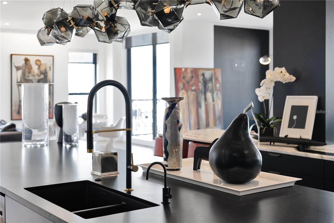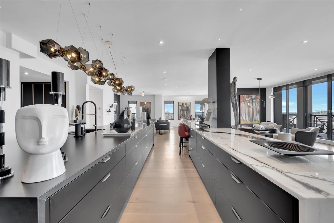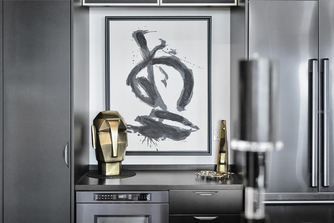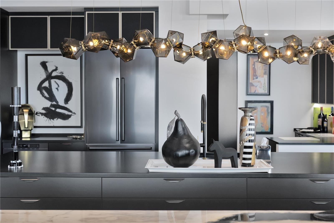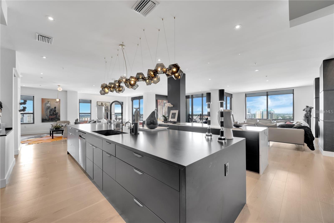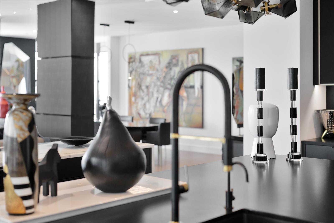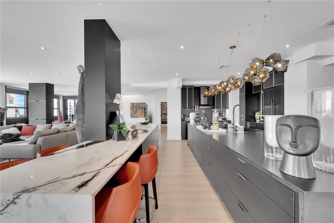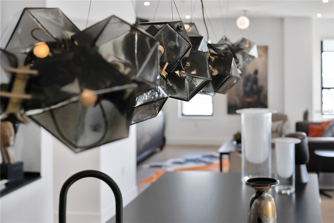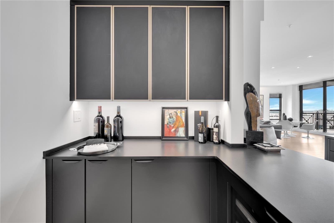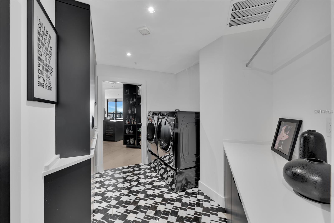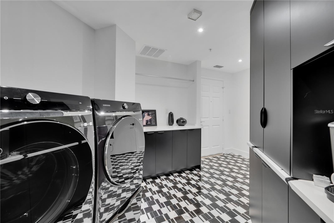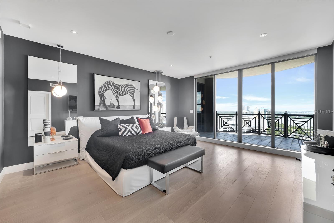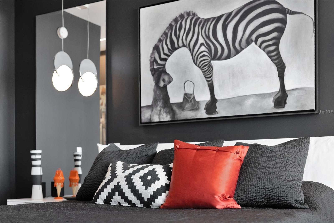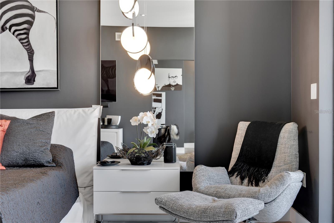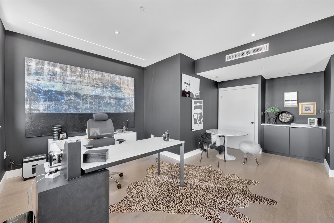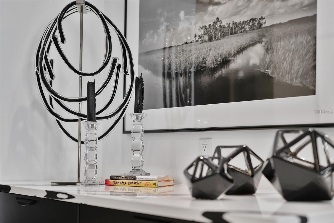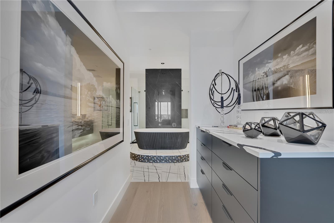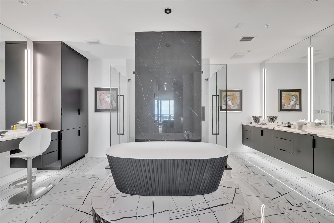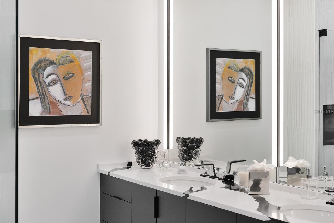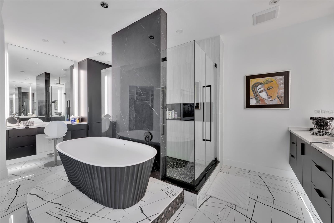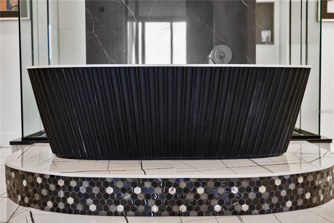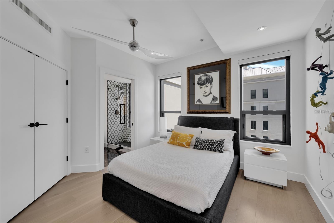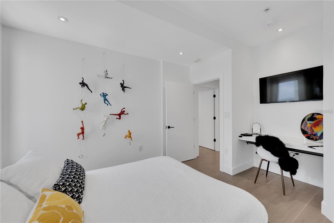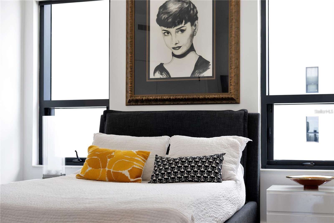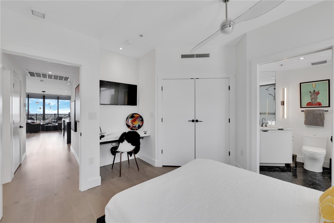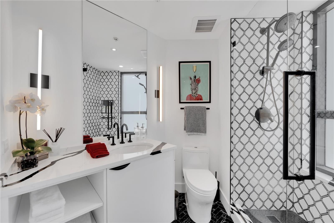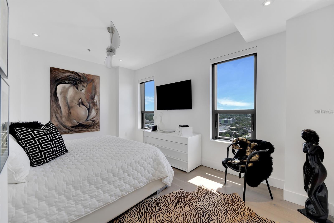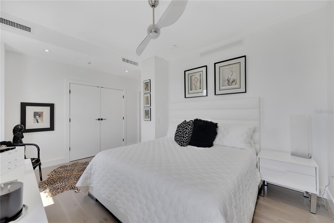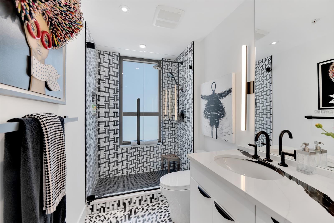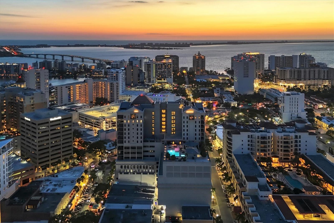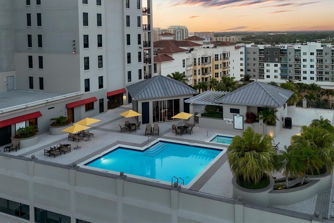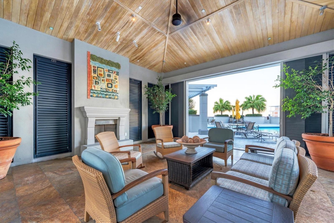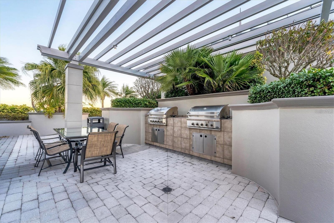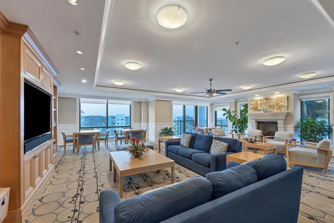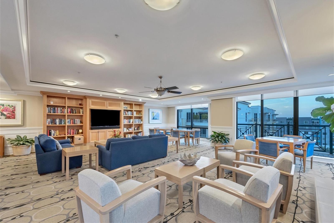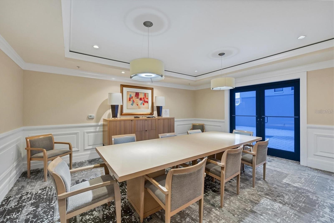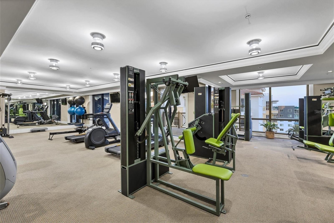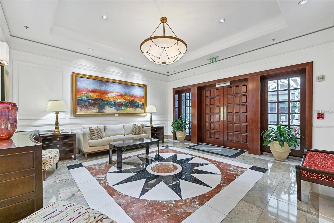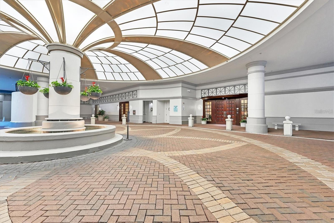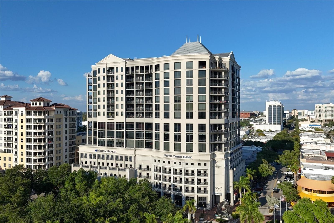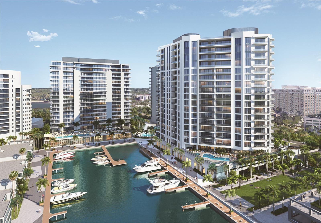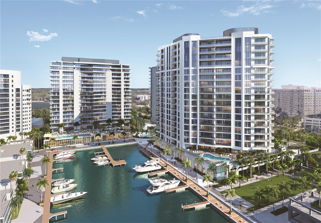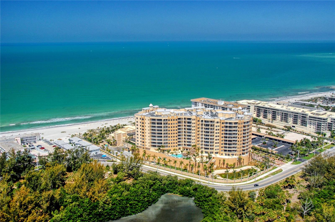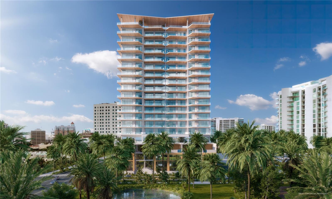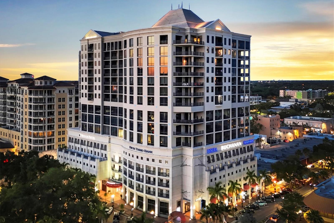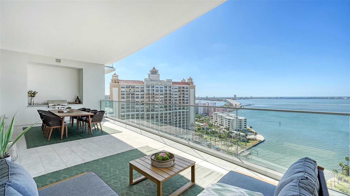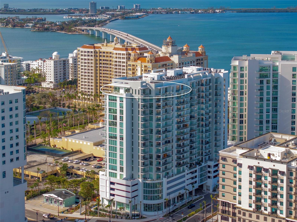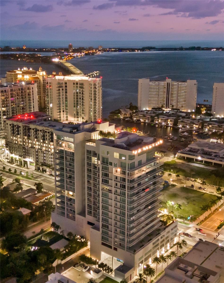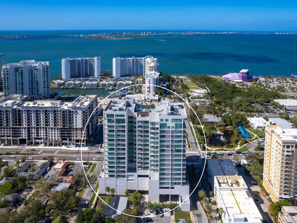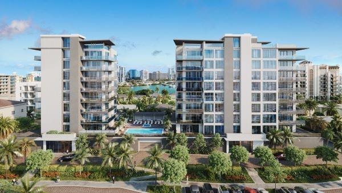50 Central Avenue 16s, SARASOTA, FL 34236
Property Photos
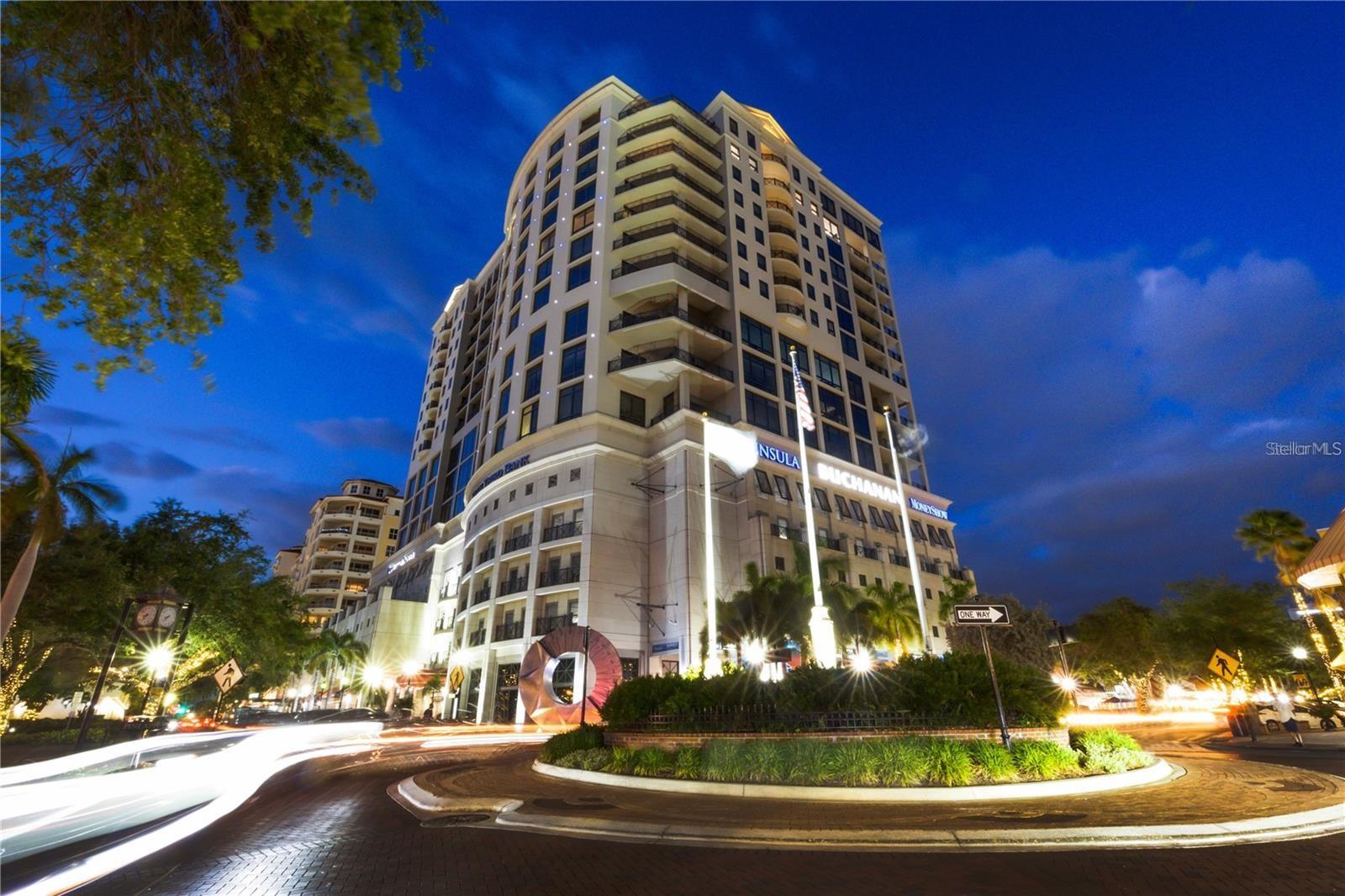
Would you like to sell your home before you purchase this one?
Priced at Only: $4,985,000
For more Information Call:
Address: 50 Central Avenue 16s, SARASOTA, FL 34236
Property Location and Similar Properties
- MLS#: A4628358 ( Residential )
- Street Address: 50 Central Avenue 16s
- Viewed: 9
- Price: $4,985,000
- Price sqft: $1,097
- Waterfront: No
- Year Built: 2005
- Bldg sqft: 4543
- Bedrooms: 3
- Total Baths: 4
- Full Baths: 3
- 1/2 Baths: 1
- Garage / Parking Spaces: 3
- Days On Market: 47
- Additional Information
- Geolocation: 27.3369 / -82.5422
- County: SARASOTA
- City: SARASOTA
- Zipcode: 34236
- Subdivision: Plaza At Five Points Residence
- Building: Plaza At Five Points Residences
- Elementary School: Alta Vista Elementary
- Middle School: Booker Middle
- High School: Booker High
- Provided by: PREMIER SOTHEBYS INTL REALTY
- Contact: Thomas Netzel
- 941-364-4000

- DMCA Notice
-
DescriptionThe owner of this magnificent penthouse condominium wanted to completely transform this living space and after offering an open checkbook, hired the award winning interior styling firm, JKL Interior Design, to elevate the level of fine appointments and finishes. The results of this arduous task are absolutely exquisite. Everything, and I mean everything, has been reimagined. At over 4,000 square feet, this unit boasts three suites, large expansive rooms, an abundance of natural light and comes with three wide, side by side parking spaces, along with an extra large air conditioned storage room. The building, Plaza at Five Points, is located in the very spot where early Sarasota land planners drove a stake in the ground and platted the entire city. It all started right here. At Plaza Five, youll find 49 residential units, three levels of professional office space, plus a restaurant and additional service providers on the ground floor. The building is located on Main Street, so downstairs is downtown. Youll find everything you need within walking distance a grocery store, public library, opera house, and a multitude of culinary hotspots. As you enter unit 16S, youre immediately drawn to the expansive French Oak flooring that goes on forever. There are oversized walls for art, beautifully illuminated with recessed LED channel lighting. The dining room is inviting and open, as it spans nearly 23 feet in length. This area flows seamlessly into the spacious great room and living room area. And then you see the kitchen and what a work of art this space exhibits! Its breathtaking. Here youll find metropolitan styled, custom solid wood cabinetry cloaked with soapstone and Panda marble countertops. These counters cascade down to the floors with waterfall stone panel edging. The kitchen is striking in design and features Dacor professional appliances, a natural gas six burner cooktop and a sleek service bar thats outfitted with an ice maker. There are two islands of grand scale and each measures 15 feet. The light fixtures, cabinet finishes, layout and design proportions all blend seamlessly to create a kitchen that would pair beautifully on the front cover of Architectural Digest. After touring the secondary bedroom suites, which are impeccably detailed, along with visiting the pantry room and laundry, which are filled with utility and function, it's off to the room of rooms the primary bedroom salon. This isnt any ordinary owners suite, its art and design at a pedigree level. You start with the entry vestibule which features an oversized linen cabinet and from there, youre ushered into the bedroom which is supported by a tastefully outfitted wardrobe fashion closet, an additional walkin closet and an office studio, all with outdoor access to the private terrace. Next is the gorgeous primary bath. The chromatic playfulness of mono colors is executed flawlessly. From the flooring to the elevated deep soaking tub that fills water from the ceiling, dual entry glass lined shower vanities, and make up station, this bath is what youd expect from a fine spa. With everything this condominium offers, its a residence youre going to want to see for yourself. The building offers valet parking, a front desk steward, secure parking, a heated pool and spa, an Olympic style fitness room, a community room with a catering kitchen, an outdoor gazebo, a conference room, an outdoor grilling station and a guest suite that can be reserved by the week.
Payment Calculator
- Principal & Interest -
- Property Tax $
- Home Insurance $
- HOA Fees $
- Monthly -
Features
Building and Construction
- Builder Name: Kraft Construction
- Covered Spaces: 0.00
- Exterior Features: Balcony, Lighting, Outdoor Grill, Outdoor Kitchen, Outdoor Shower, Private Mailbox, Sliding Doors, Storage
- Flooring: Marble, Tile, Wood
- Living Area: 4099.00
- Roof: Membrane
Property Information
- Property Condition: Completed
Land Information
- Lot Features: City Limits, Landscaped, Near Marina, Near Public Transit, Sidewalk, Paved
School Information
- High School: Booker High
- Middle School: Booker Middle
- School Elementary: Alta Vista Elementary
Garage and Parking
- Garage Spaces: 3.00
- Parking Features: Assigned, Covered, Deeded, Electric Vehicle Charging Station(s), Guest, Off Street, Oversized, Reserved, Under Building, Valet
Eco-Communities
- Pool Features: Gunite, Heated, In Ground, Lighting
- Water Source: Public
Utilities
- Carport Spaces: 0.00
- Cooling: Central Air, Zoned
- Heating: Central, Electric, Zoned
- Pets Allowed: Cats OK, Dogs OK, Size Limit
- Sewer: Public Sewer
- Utilities: Cable Connected, Electricity Connected, Natural Gas Connected, Public, Sewer Connected, Street Lights, Underground Utilities, Water Connected
Amenities
- Association Amenities: Elevator(s), Fitness Center, Maintenance, Pool, Recreation Facilities, Security, Spa/Hot Tub
Finance and Tax Information
- Home Owners Association Fee Includes: Cable TV, Common Area Taxes, Pool, Escrow Reserves Fund, Fidelity Bond, Gas, Insurance, Maintenance Structure, Maintenance Grounds, Maintenance, Management, Pest Control, Recreational Facilities, Security, Sewer, Trash, Water
- Home Owners Association Fee: 14474.00
- Net Operating Income: 0.00
- Tax Year: 2023
Other Features
- Appliances: Bar Fridge, Built-In Oven, Convection Oven, Cooktop, Dishwasher, Disposal, Dryer, Electric Water Heater, Freezer, Ice Maker, Microwave, Range, Range Hood, Refrigerator, Washer, Water Filtration System, Wine Refrigerator
- Association Name: John Vertri
- Association Phone: 941-955-3483
- Country: US
- Furnished: Negotiable
- Interior Features: Built-in Features, Ceiling Fans(s), Eat-in Kitchen, Elevator, High Ceilings, Living Room/Dining Room Combo, Solid Wood Cabinets, Split Bedroom, Stone Counters, Thermostat, Walk-In Closet(s), Wet Bar, Window Treatments
- Legal Description: UNITS 16G & 16I, PLAZA AT FIVE POINTS RESIDENCES
- Levels: One
- Area Major: 34236 - Sarasota
- Occupant Type: Owner
- Parcel Number: 2027032045
- Possession: Close of Escrow
- Style: Contemporary
- Unit Number: 16S
- View: City, Park/Greenbelt, Pool, Water
- Zoning Code: DTB
Similar Properties
Nearby Subdivisions
1350 Main Residential
1500 State
1500 State Street
332 Cocoanut
332 Cocoanut Condominium
5th Central Condo
625 The Palm
7 One One Palm
Alta Mer
Aqua
Bay Plaza
Bay Point Apts
Bayou House Apts
Bays Bluff Atps Sec 1
Bayso Sarasota
Beau Ciel
Blvd Sarasota
Burns Court Enclave
Central Park
Central Park Sec 2 Ph 1
Central Park Sec 2 Phase 1
Cityscape At Courthouse Centre
Collage On 5th
Condo On The Bay Tower 2
Condo On The Bay Tower I
Condo On The Bay Tower Ii
Condominiumsorange Club
Embassy House
En Pointe
Essex House
Evolution
Frances Carlton
Golden Gate Point
Gulfstream Towers
Harbor House
Harbor House West
Hudson Crossing
Hudson Landings
Kingston Arms
L Elegance On Lido Beach
La Bellasara
Lido Beach Club
Lido Dorset
Lido Harbour South
Lido Harbour Towers
Lido Regency
Lido Royale
Lido Surf Sand
Mark Sarasota Condo
Marquee En Ville
One Hundred Central
One Park Residences
One Watergate
Orange One
Orchid Beach Club Residences
Palazzi Al Mare
Peninsula Sarasota
Plaza At 05 Points Residences
Plaza At Five Points
Plaza At Five Points Residence
Regency House
Ritz Carlton Residences
Ritzcarlton Residences Sarasot
Rivo At Ringling
Rosemary Park
Rosewood Residences Lido Key
Royal St Andrew
Sarabande
Sarasota Harbor
Sarasota Harbor East
Six88 Sarasota
Sota
St Armand Towers
St Armand Towers North
The 101 Condominium Dolphin T
The 101 Condominiumdolphin Tow
The 101 Fka Dolphin Tower
The Beach Residences
The Blvd Sarasota
The Collection
The Demarcay
The Gallery Sarasota
The Owen Golden Gate Point
The Presidential
The Residences
The Tower Residences
Villa Ballada
Vista Bay Point
Vue Sarasota Bay
Zahrada 2
Zahrada I


