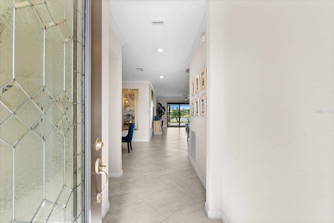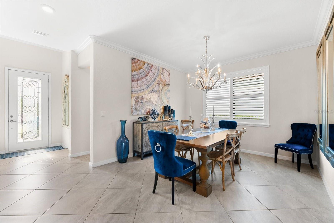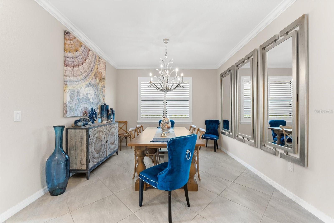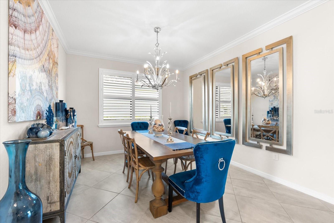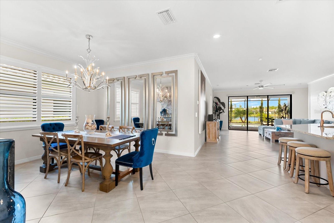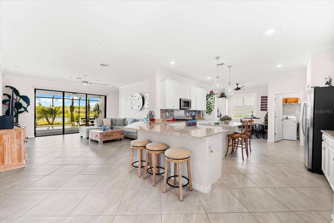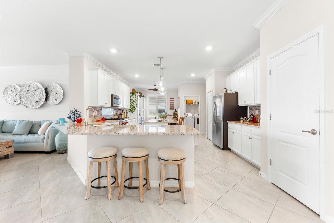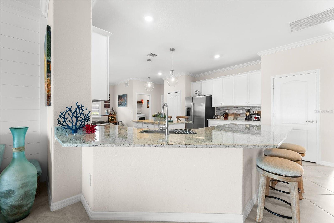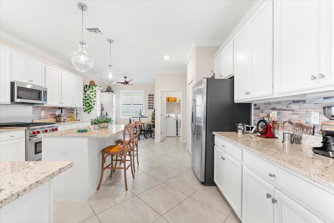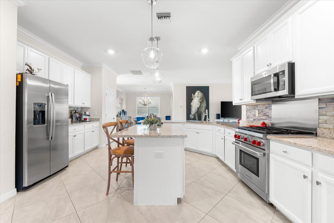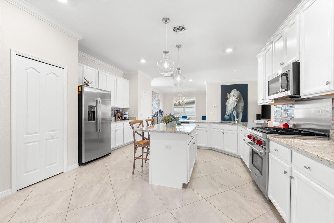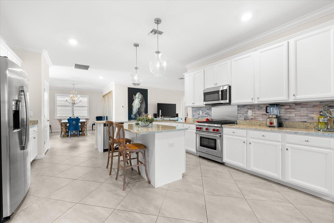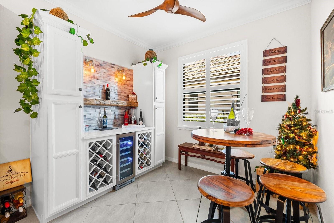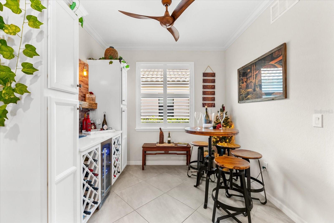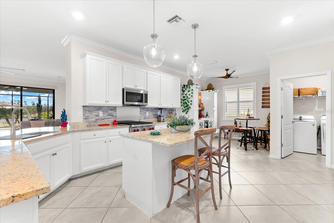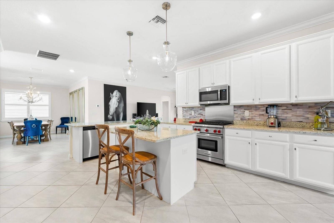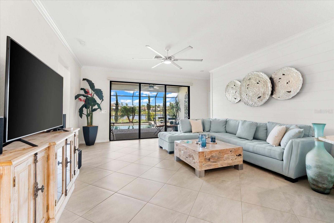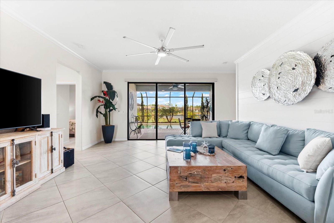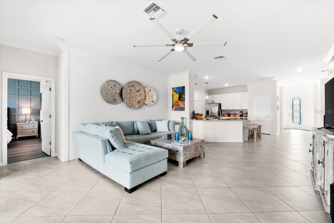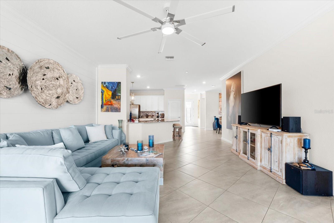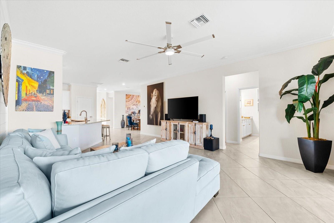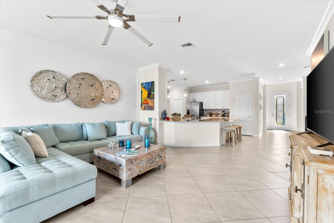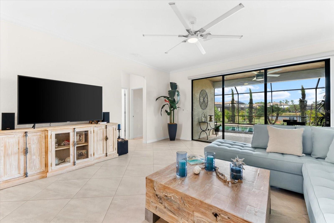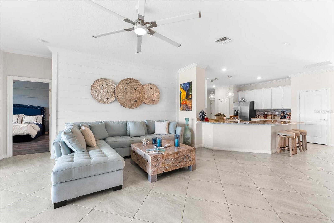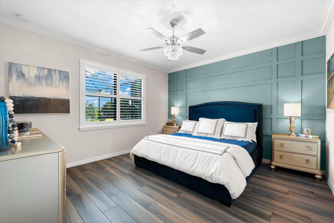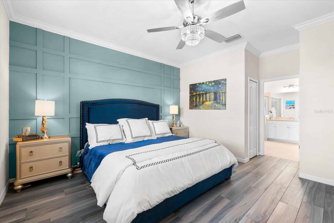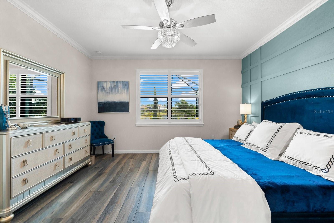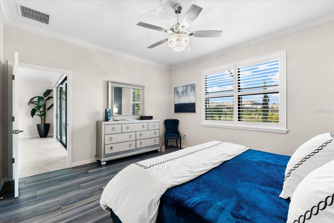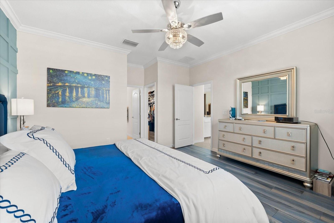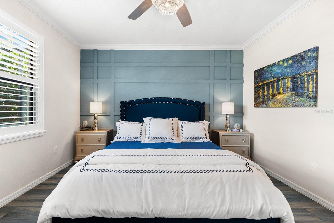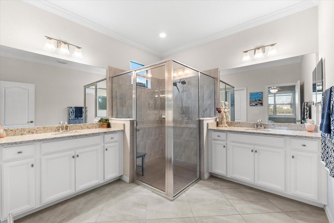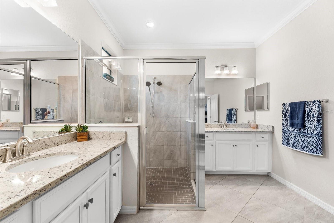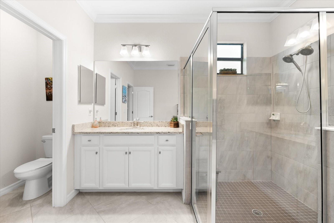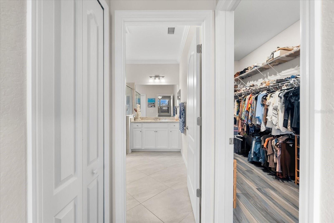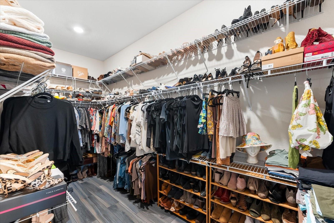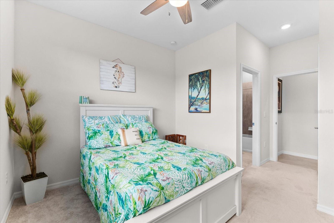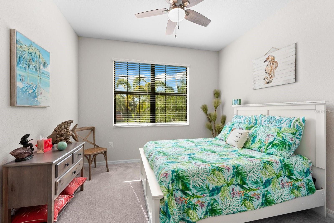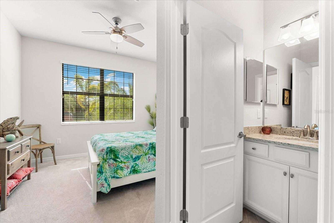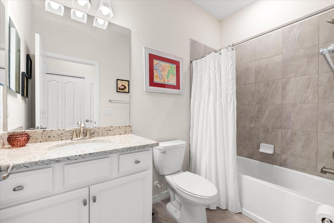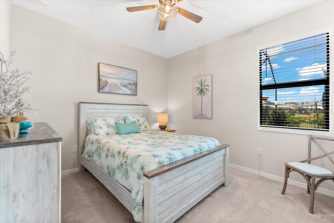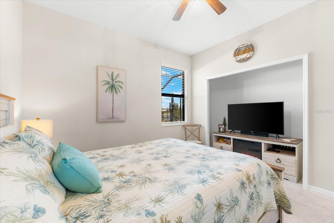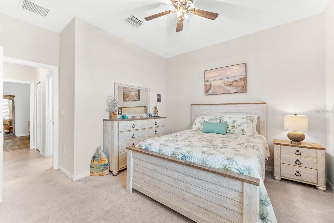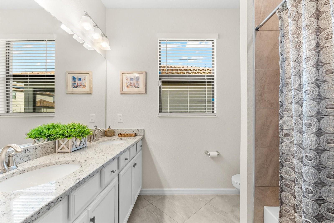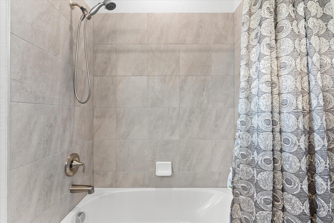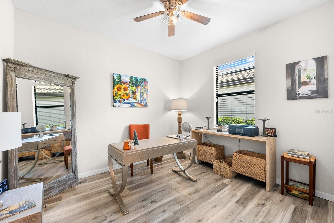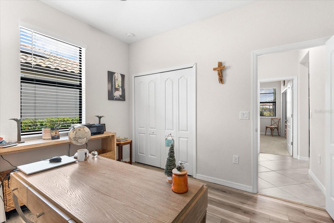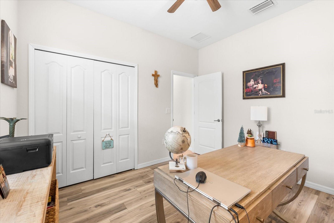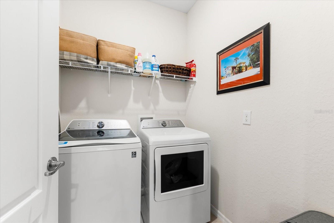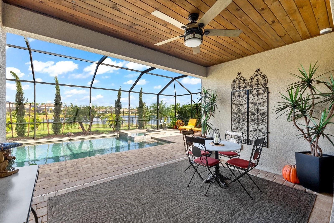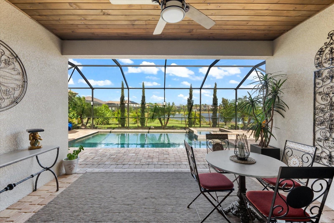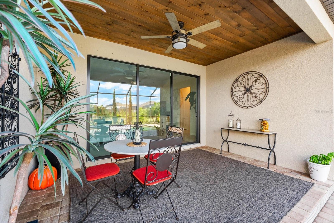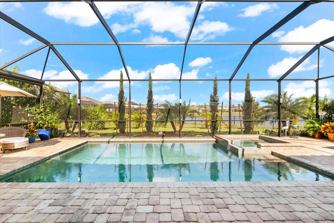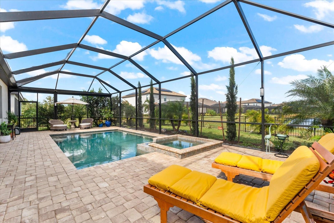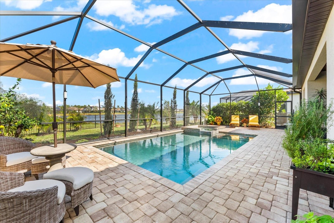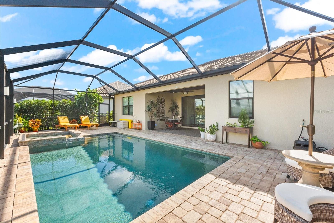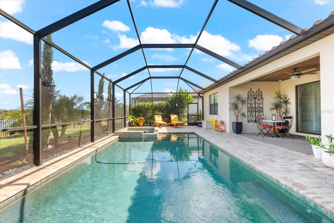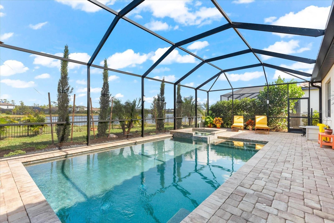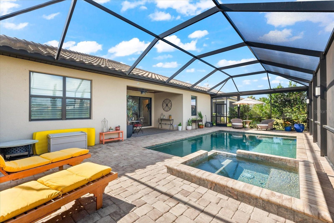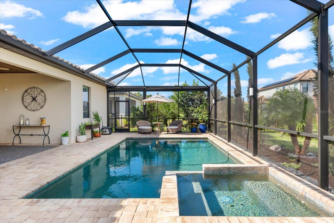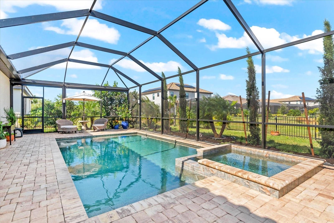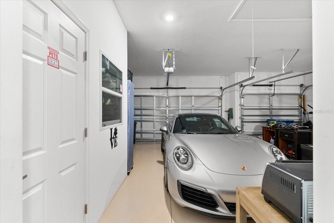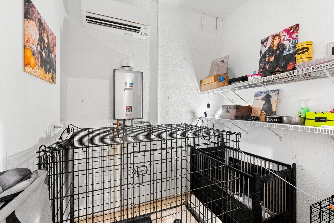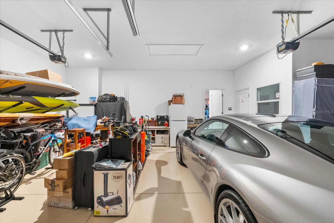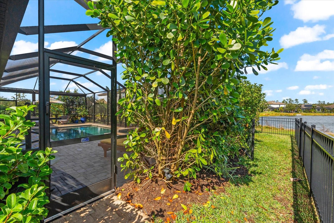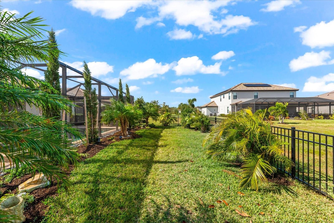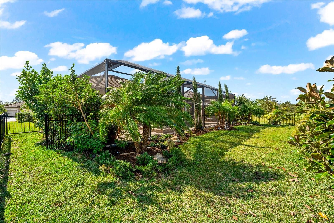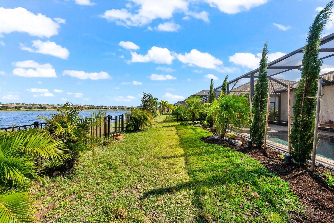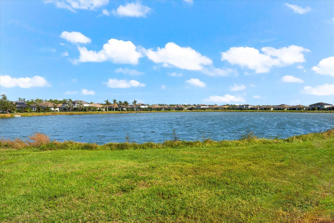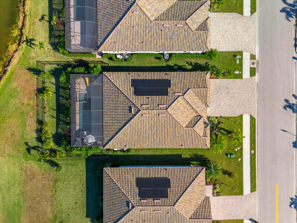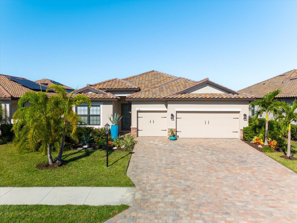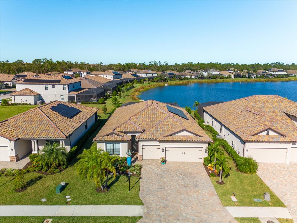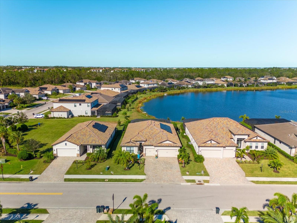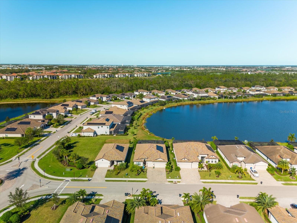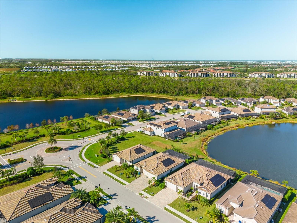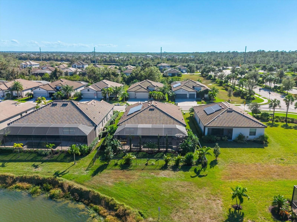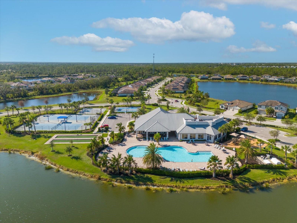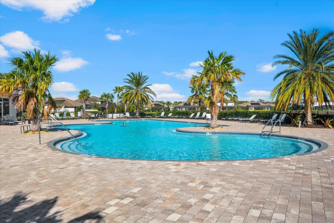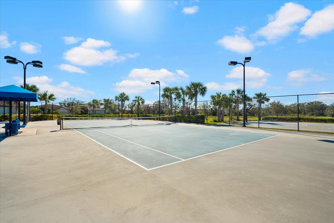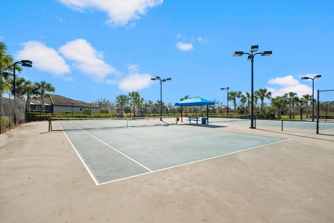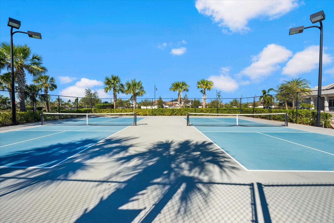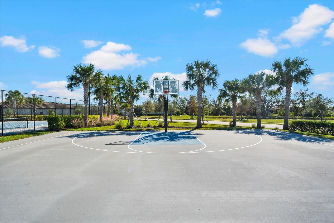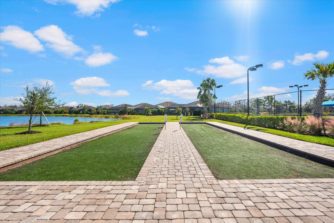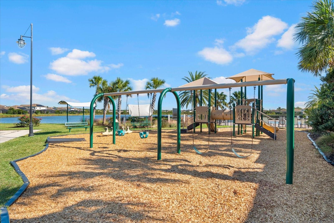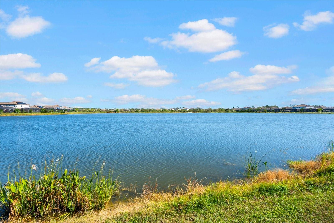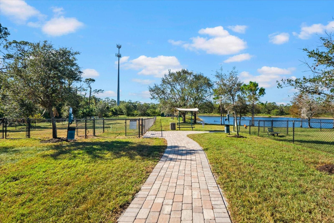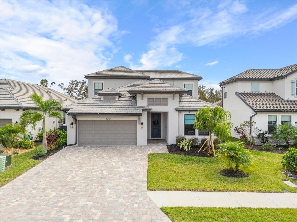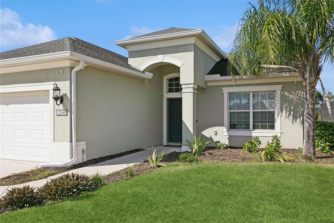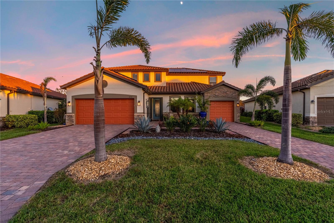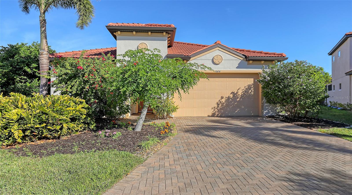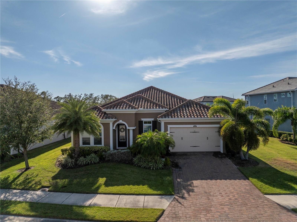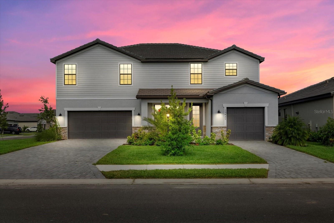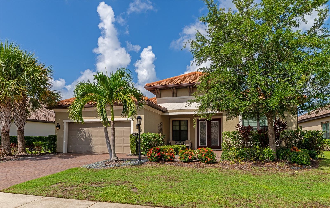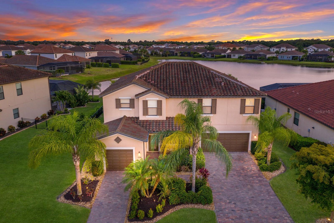6546 Rosehill Farm Run, LAKEWOOD RANCH, FL 34211
Property Photos
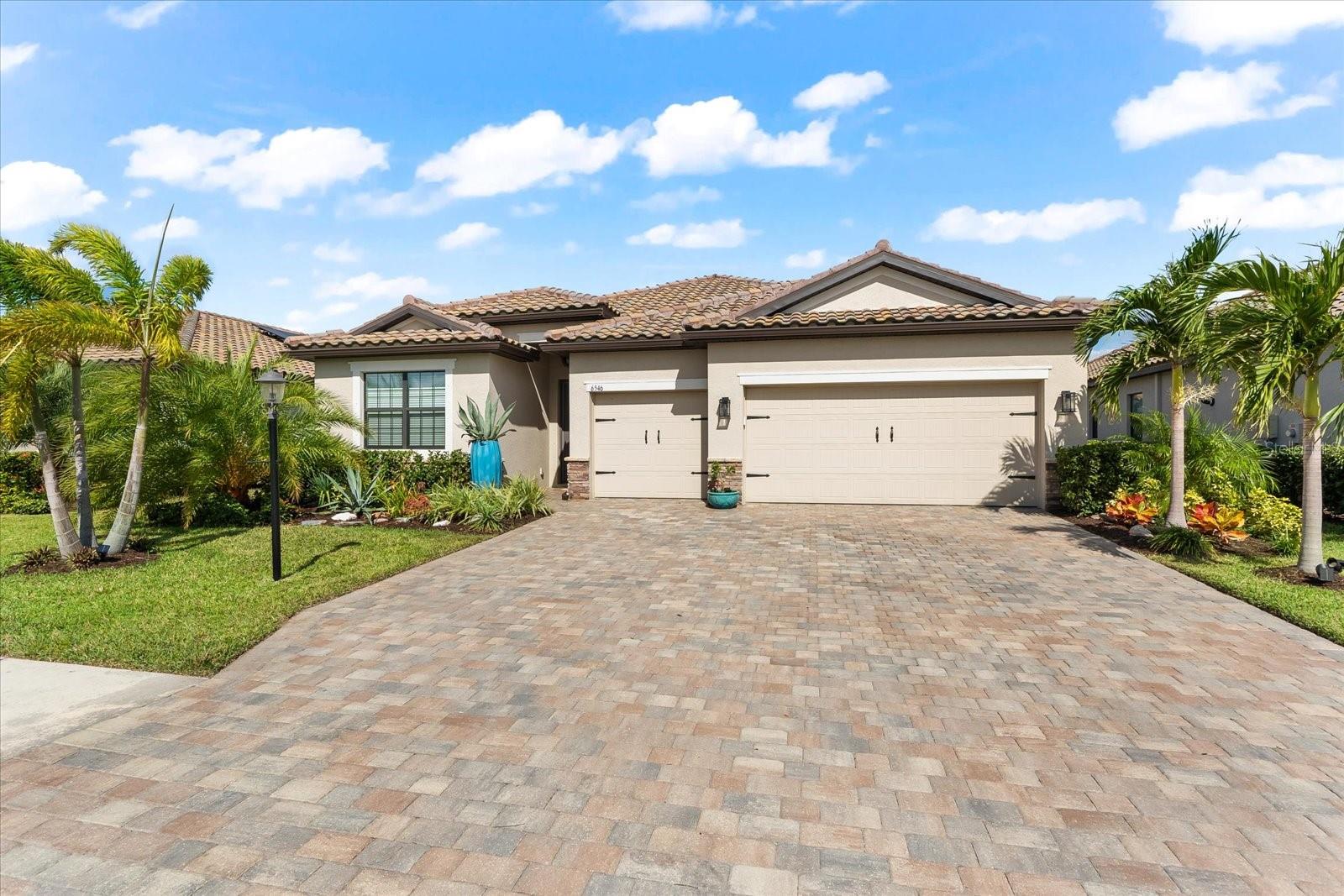
Would you like to sell your home before you purchase this one?
Priced at Only: $819,000
For more Information Call:
Address: 6546 Rosehill Farm Run, LAKEWOOD RANCH, FL 34211
Property Location and Similar Properties
- MLS#: A4628708 ( Residential )
- Street Address: 6546 Rosehill Farm Run
- Viewed: 3
- Price: $819,000
- Price sqft: $270
- Waterfront: No
- Year Built: 2021
- Bldg sqft: 3038
- Bedrooms: 4
- Total Baths: 3
- Full Baths: 3
- Garage / Parking Spaces: 3
- Days On Market: 55
- Additional Information
- Geolocation: 27.4246 / -82.3674
- County: MANATEE
- City: LAKEWOOD RANCH
- Zipcode: 34211
- Subdivision: Polo Run Ph Ia Ib
- Elementary School: Gullett Elementary
- Middle School: Dr Mona Jain Middle
- High School: Lakewood Ranch High
- Provided by: BETTER HOMES & GARDENS REAL ES
- Contact: Kevin Bruinsma
- 941-556-9100

- DMCA Notice
-
DescriptionFully upgraded water view home with all of the best features. Walking into this stunning 4 bed/3 bathroom property will make you feel like you are standing in a model home. The owner took out all of the new build basics, and replaced them with the best of the best. New appliances, the Dining room can light was replaced for a beautiful chandelier, the generic stove was replaced with the top of the line gas burning stove for cooking enthusiasts. The private pool was converted to salt water, and you can heat the spa without heating the pool using the solar panel energy. Automatic shades for sliding doors/windows, along with an automatic privacy screen on the lanai. This floor plan has the largest kitchen area of all the lay outs in Polo Run. An interior designer enhanced this beautiful home to the max, as every detail has been addressed and upgraded. You can enjoy owning a brand new house, without dealing with the new construction process. This home was built prior to the peak of the market so quality building materials were used, and your big items like the roof, HVAC system, & Water Heater are only a few years old. It truly is the best of both worlds. Added bonus if you have a pet as the owner added a steel rod fence, with a custom dog run. A portion of the three car garage has been turned into an office/dog area. This home suffered no damages from any of the 2024 storms.
Payment Calculator
- Principal & Interest -
- Property Tax $
- Home Insurance $
- HOA Fees $
- Monthly -
Features
Building and Construction
- Builder Model: Tivoli
- Builder Name: Lennar
- Covered Spaces: 0.00
- Exterior Features: Dog Run, Hurricane Shutters, Irrigation System, Lighting, Sidewalk, Sliding Doors
- Flooring: Tile
- Living Area: 2287.00
- Other Structures: Kennel/Dog Run
- Roof: Tile
Land Information
- Lot Features: Private, Sidewalk, Paved
School Information
- High School: Lakewood Ranch High
- Middle School: Dr Mona Jain Middle
- School Elementary: Gullett Elementary
Garage and Parking
- Garage Spaces: 3.00
Eco-Communities
- Green Energy Efficient: Pool
- Pool Features: Child Safety Fence, Heated, In Ground, Lighting, Salt Water, Solar Heat
- Water Source: Public
Utilities
- Carport Spaces: 0.00
- Cooling: Central Air
- Heating: Electric, Solar
- Pets Allowed: Number Limit
- Sewer: Public Sewer
- Utilities: Cable Connected, Electricity Connected, Natural Gas Connected, Sewer Connected, Water Connected
Amenities
- Association Amenities: Basketball Court, Cable TV, Clubhouse, Fence Restrictions, Fitness Center, Gated, Maintenance, Park, Pickleball Court(s), Playground, Pool, Recreation Facilities, Spa/Hot Tub, Tennis Court(s)
Finance and Tax Information
- Home Owners Association Fee Includes: Common Area Taxes, Maintenance Grounds, Pool, Private Road, Recreational Facilities
- Home Owners Association Fee: 1060.00
- Net Operating Income: 0.00
- Tax Year: 2024
Other Features
- Appliances: Built-In Oven, Convection Oven, Cooktop, Dishwasher, Disposal, Dryer, Freezer, Ice Maker, Microwave, Range, Range Hood, Refrigerator, Washer
- Association Name: Icon Management/Tricia Goldstein
- Association Phone: 941-216-4341
- Country: US
- Furnished: Unfurnished
- Interior Features: Ceiling Fans(s), Dry Bar, High Ceilings, Kitchen/Family Room Combo, Living Room/Dining Room Combo, Open Floorplan, Primary Bedroom Main Floor, Solid Surface Counters, Thermostat, Wet Bar
- Legal Description: LOT 86 POLO RUN PH IA & IB PI#5815.1930/9
- Levels: One
- Area Major: 34211 - Bradenton/Lakewood Ranch Area
- Occupant Type: Owner
- Parcel Number: 581519309
- View: Pool, Water
- Zoning Code: PD-R
Similar Properties
Nearby Subdivisions
0581106 Cresswind Ph Iii Lot 3
0581106 Cresswind Ph Iii Lot 4
0581107 Cresswind Ph Iv Lot 48
4505 Cresswind Phase 1 Subph A
Arbor Grande
Avalon Woods
Bridgewater Ph Ii At Lakewood
Central Park Subphase G2a G2b
Cresswind
Cresswind Lakewood Ranch
Cresswind Ph I Subph A B
Indigo Ph Iv V
Lakewood Ranch Solera Ph Ic I
Lorraine Lakes
Lorraine Lakes Ph I
Lorraine Lakes Ph Iib1 Iib2
Lot 227 Aurora Pi 5801.11359
Polo Run
Polo Run Ph Ia Ib
Sapphire Point
Sapphire Point At Lakewood Ran
Sapphire Point Ph I Ii Subph
Solera At Lakewood Ranch
Star Farms
Star Farms At Lakewood Ranch
Star Farms Ph Iiv
Sweetwater
Sweetwater At Lakewood Ranch P


