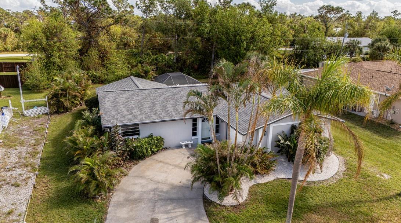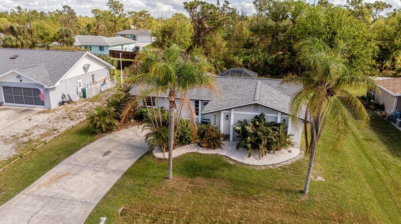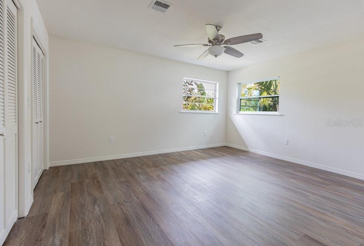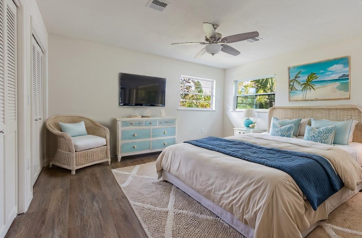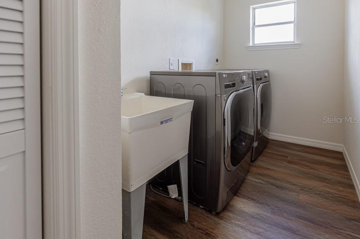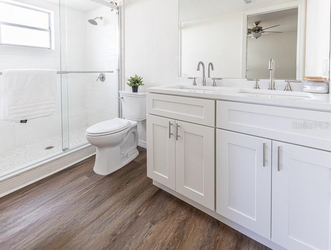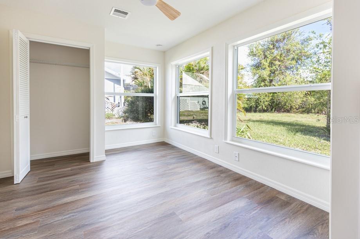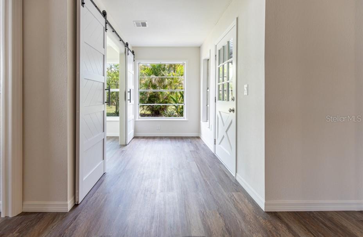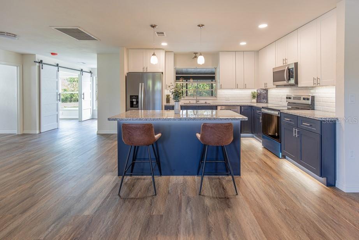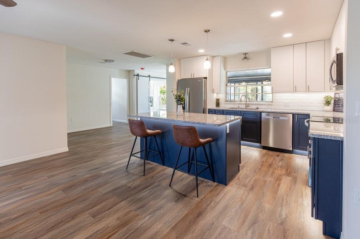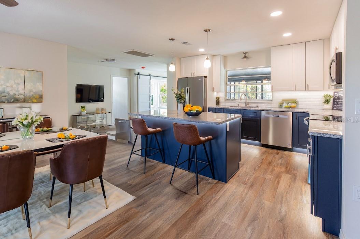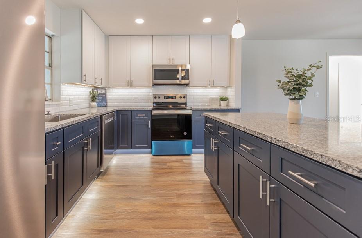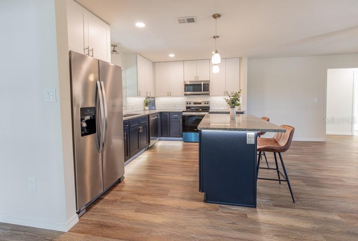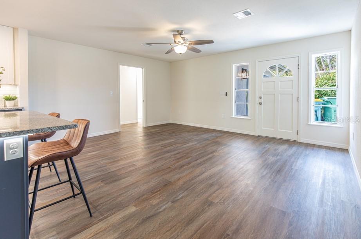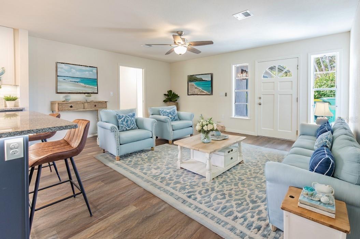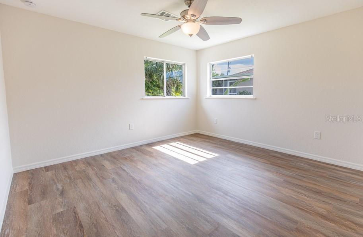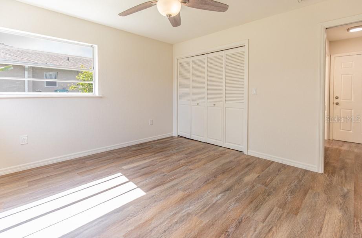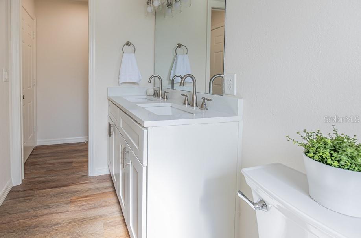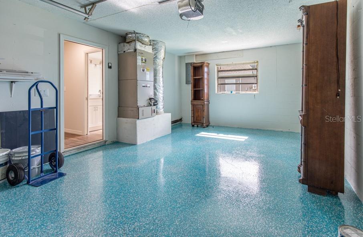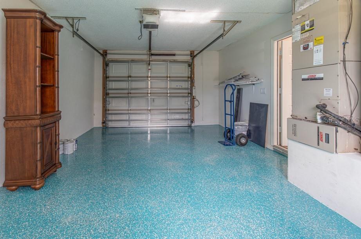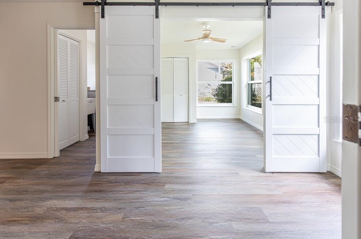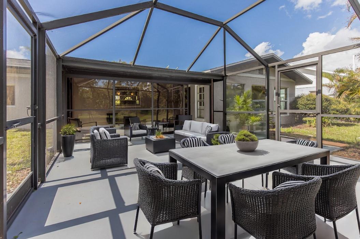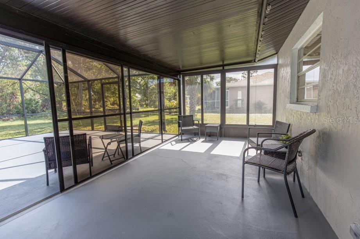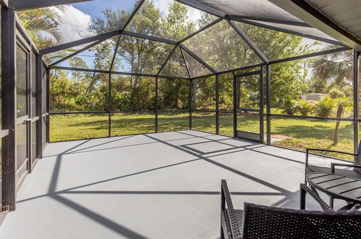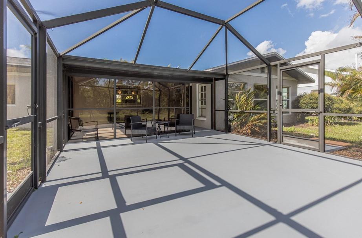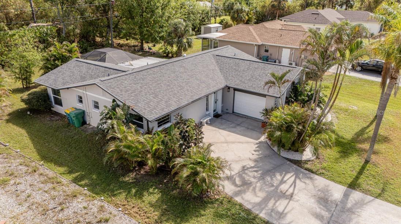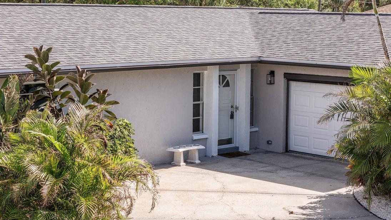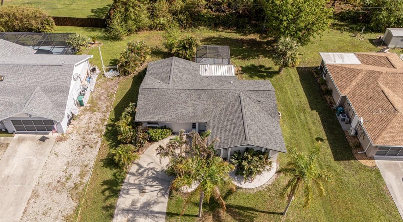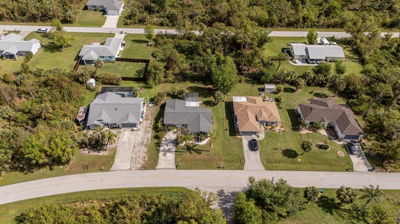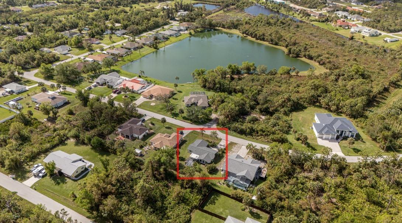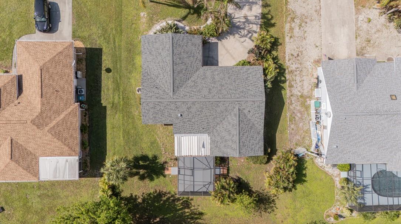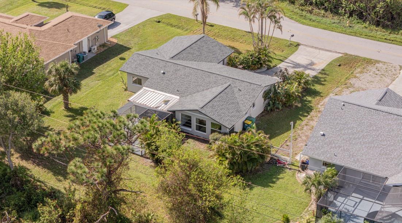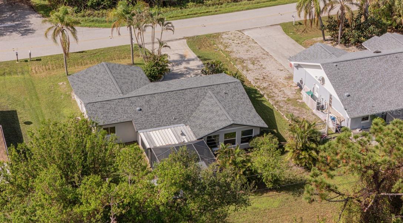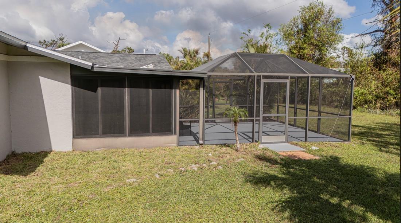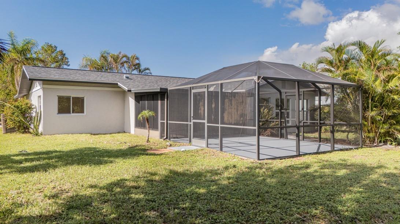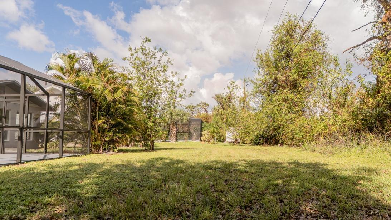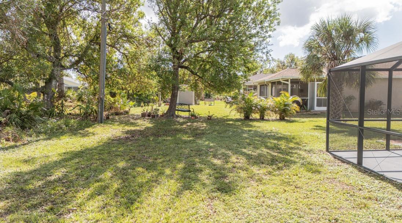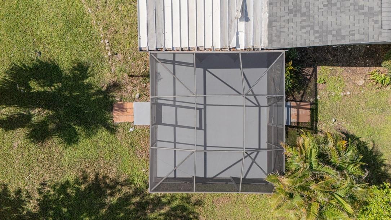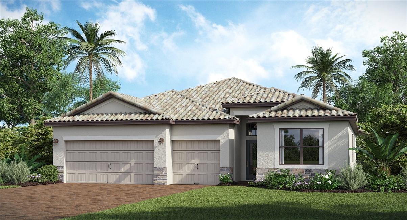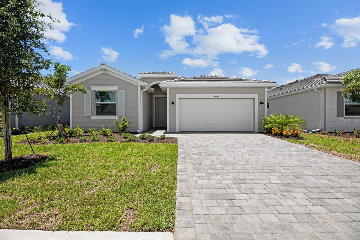6240 Pennell Street, ENGLEWOOD, FL 34224
Property Photos
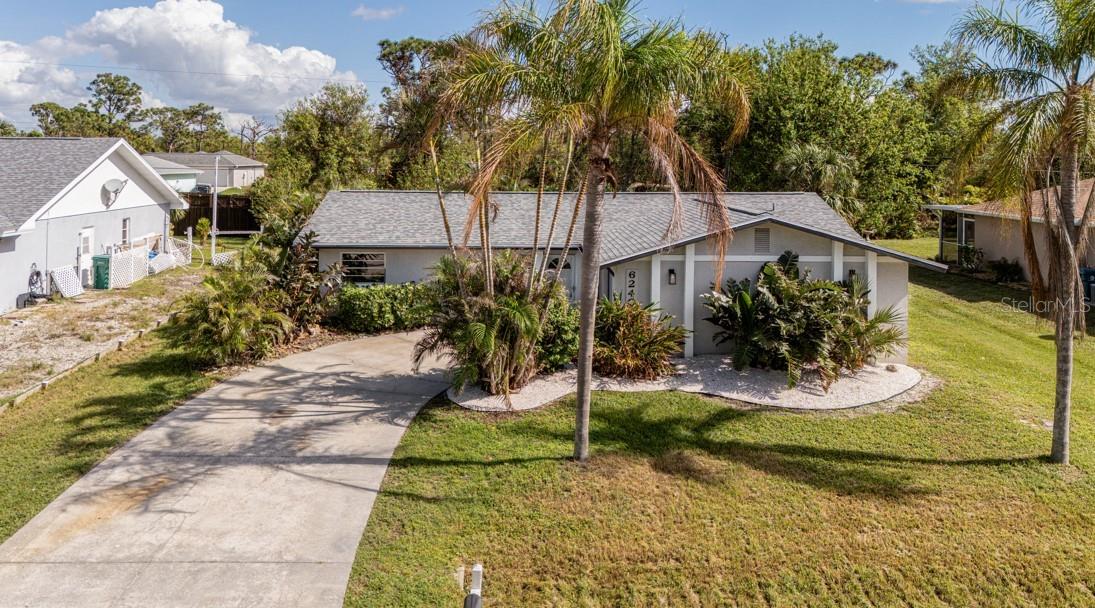
Would you like to sell your home before you purchase this one?
Priced at Only: $323,900
For more Information Call:
Address: 6240 Pennell Street, ENGLEWOOD, FL 34224
Property Location and Similar Properties
- MLS#: A4628923 ( Residential )
- Street Address: 6240 Pennell Street
- Viewed: 3
- Price: $323,900
- Price sqft: $166
- Waterfront: No
- Year Built: 1981
- Bldg sqft: 1950
- Bedrooms: 3
- Total Baths: 2
- Full Baths: 2
- Garage / Parking Spaces: 1
- Days On Market: 43
- Additional Information
- Geolocation: 26.9398 / -82.2937
- County: CHARLOTTE
- City: ENGLEWOOD
- Zipcode: 34224
- Subdivision: Port Charlotte Sec 069
- Elementary School: Myakka River Elementary
- Middle School: L.A. Ainger Middle
- High School: Lemon Bay High
- Provided by: PREFERRED SHORE LLC
- Contact: Pavel Shal
- 941-999-1179

- DMCA Notice
-
Description*Some photos have been virtually staged* This beautifully remodeled home is located on a quiet street, about 12 minutes from Englewood Beach, restaurants, close to the library and Tringali Park Rec Center, and just minutes from shopping. Inside, enjoy an open layout with new luxury vinyl plank floors, fresh interior paint, and LED lighting throughout. The kitchen has been fully updated with new cabinets, countertops, under cabinet lighting, and brand new appliances, and it even includes four matching bar stools. The bathrooms feature new tile and faucets. The home also offers a screened patio, ideal for relaxing outdoors. Additional upgrades include an epoxy finished garage floor, a new roof (2022), and a repipe in 2016, according to county records. No HOA or deed restrictionsthis is a move in ready gem!
Payment Calculator
- Principal & Interest -
- Property Tax $
- Home Insurance $
- HOA Fees $
- Monthly -
Features
Building and Construction
- Covered Spaces: 0.00
- Exterior Features: Private Mailbox
- Flooring: Luxury Vinyl, Tile
- Living Area: 1435.00
- Roof: Shingle
Property Information
- Property Condition: Fixer
Land Information
- Lot Features: In County, Landscaped, Paved
School Information
- High School: Lemon Bay High
- Middle School: L.A. Ainger Middle
- School Elementary: Myakka River Elementary
Garage and Parking
- Garage Spaces: 1.00
- Parking Features: Driveway, Ground Level
Eco-Communities
- Water Source: Public
Utilities
- Carport Spaces: 0.00
- Cooling: Central Air
- Heating: Central, Electric
- Pets Allowed: Cats OK, Dogs OK, Yes
- Sewer: Septic Tank
- Utilities: Electricity Available, Water Connected
Finance and Tax Information
- Home Owners Association Fee: 0.00
- Net Operating Income: 0.00
- Tax Year: 2024
Other Features
- Appliances: Dishwasher, Microwave, Range, Refrigerator
- Country: US
- Interior Features: Ceiling Fans(s), Open Floorplan
- Legal Description: PCH 069 3448 0016 PORT CHARLOTTE SEC69 BLK3448 LT 16 596/115 659/1430 780/2188 UNREC AGD 1669/1521 4764/2089 4825/1754 CD4934/588 4941/1267
- Levels: One
- Area Major: 34224 - Englewood
- Occupant Type: Vacant
- Parcel Number: 412003255007
- Style: Ranch
- View: Trees/Woods
- Zoning Code: RSF3.5
Similar Properties
Nearby Subdivisions
Ab Dixon
Bay Harbor Estate
Belair Terrace
Breezewood Manor
Coco Bay
Eagle Preserve Estates
East Englewood
Englewood Isles
Grande Dominica
Grove City
Grove City Cove
Grove City Shores
Grove City Terrace
Groveland
Gulf Wind
Gulfwind Villas Ph 03
Gulfwind Villas Ph 07
Hammocksvillas Ph 02
Harris 03
Harris Subdivion 3
Hidden Waters
Hidden Waters Sub
Holiday Mob Estates 1st Add
Island Lakes At Coco Bay
Landings On Lemon Bay
Leg Grove City
May Terrace
Not Applicable
Oyster Creek Ph 01
Oyster Creek Ph 02
Oyster Creek Ph 02 Prcl C2
Oyster Crk Ph 02 Prcl C 01a
Palm Lake At Coco Bay
Palm Lake At Cocobay
Palm Lake Estates
Palm Lake Ests Sec 1
Palm Point
Peyton Place
Pine Cove
Pine Cove Boat
Pine Lake
Pines On Bay
Port Charlotte
Port Charlotte Sec 062
Port Charlotte Sec 063
Port Charlotte Sec 064
Port Charlotte Sec 065
Port Charlotte Sec 069
Port Charlotte Sec 073
Port Charlotte Sec 074
Port Charlotte Sec 084
Port Charlotte Sec 62
Port Charlotte Sec 64
Port Charlotte Sec 65
Port Charlotte Sub Sec 62
Port Charlotte Sub Sec 64
Port Charlotte Sub Sec 69
River Edge
River Edge 02
Rocky Creek Gardens
Shamrock Shores 1st Add
Water Haven
Zzz


