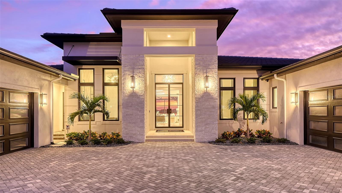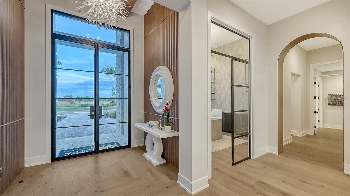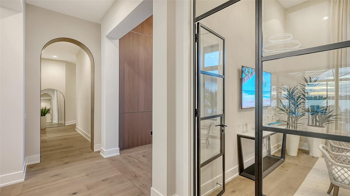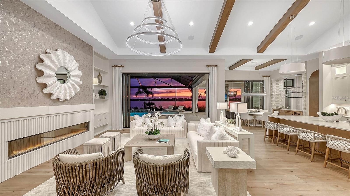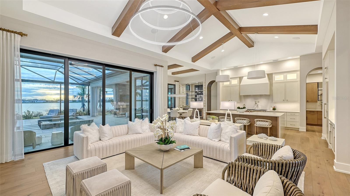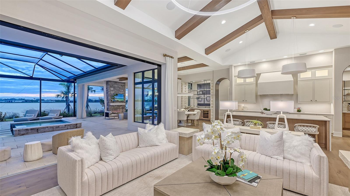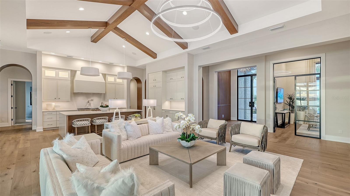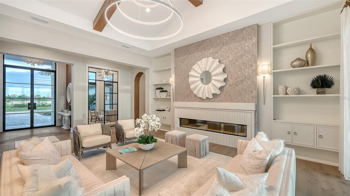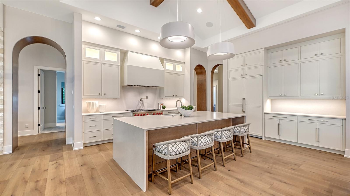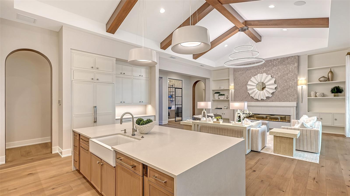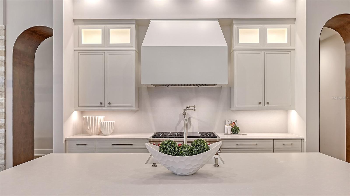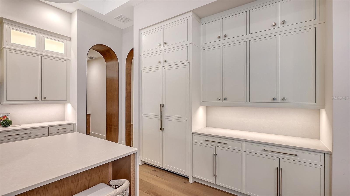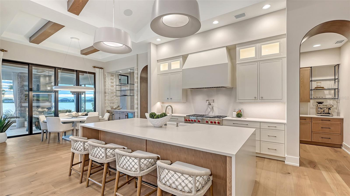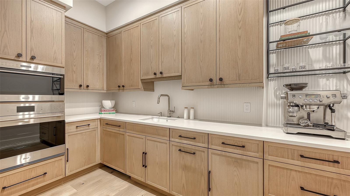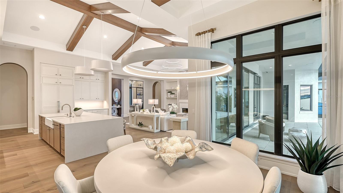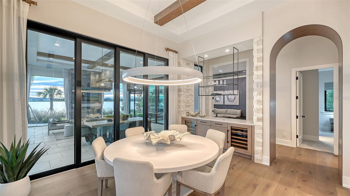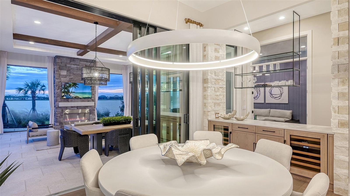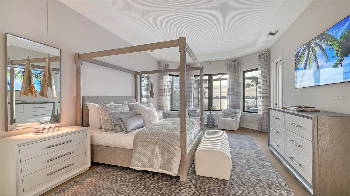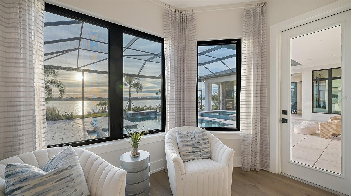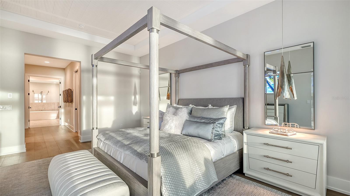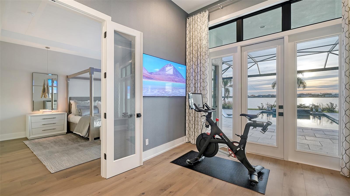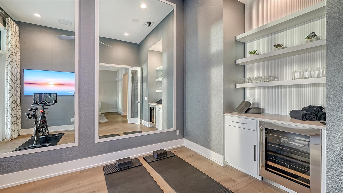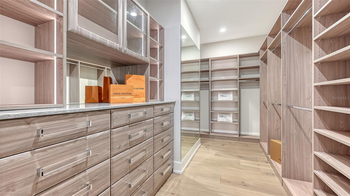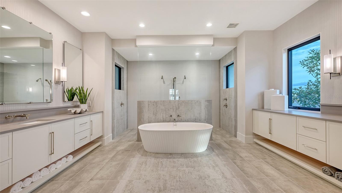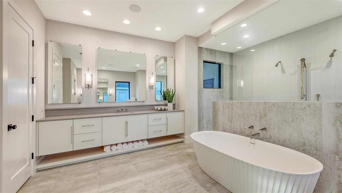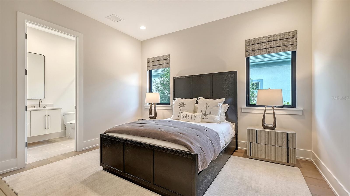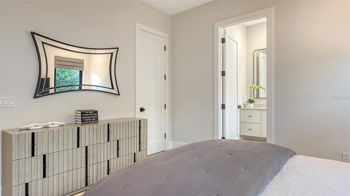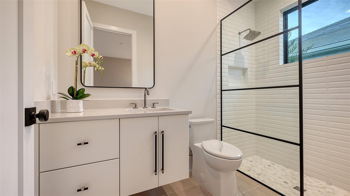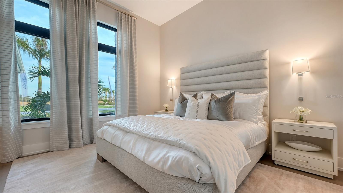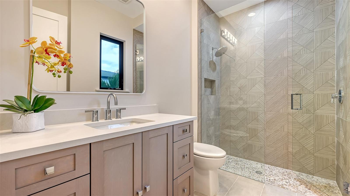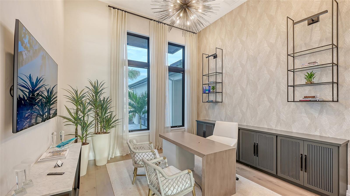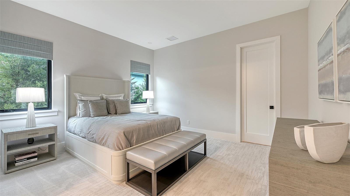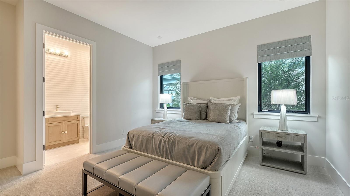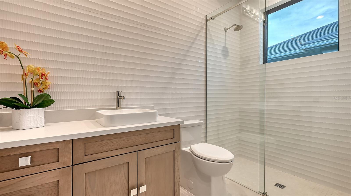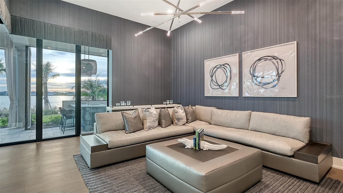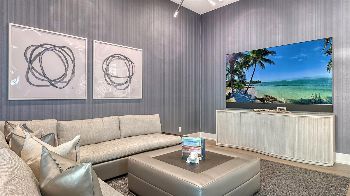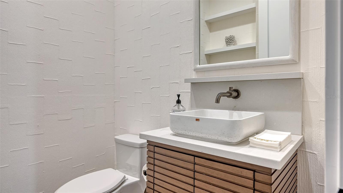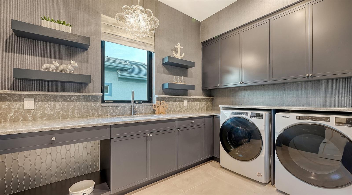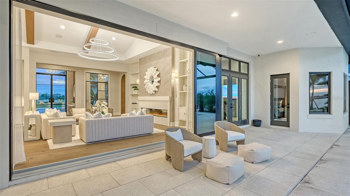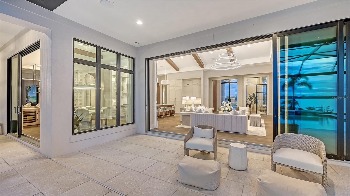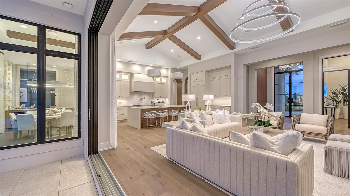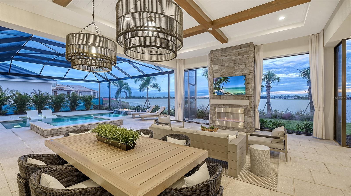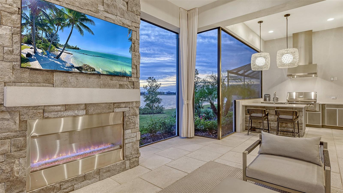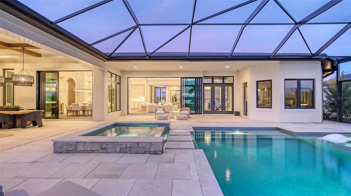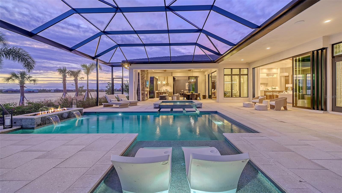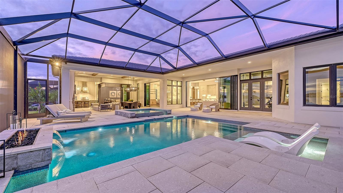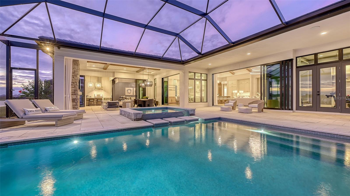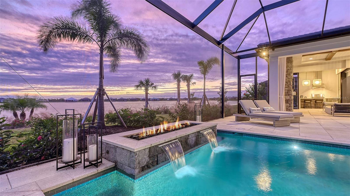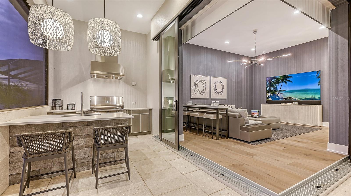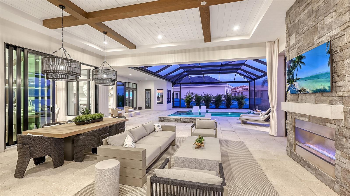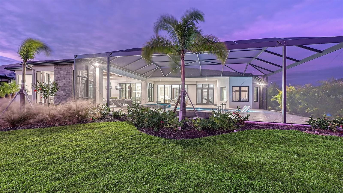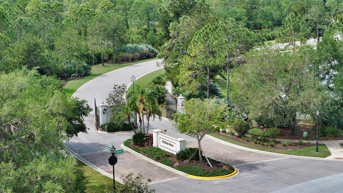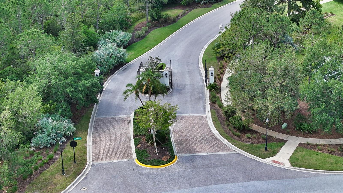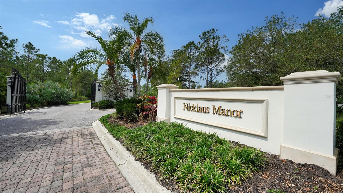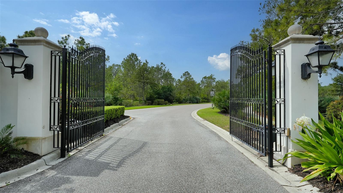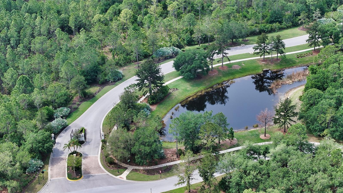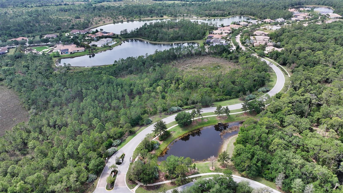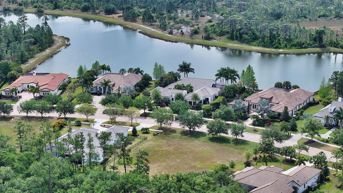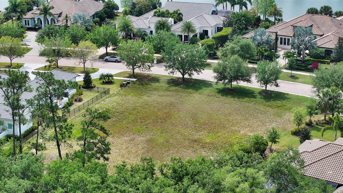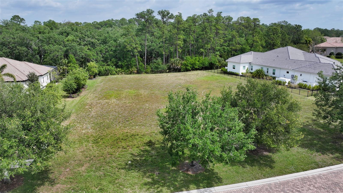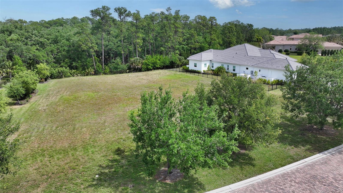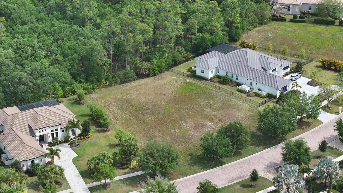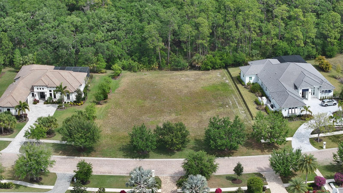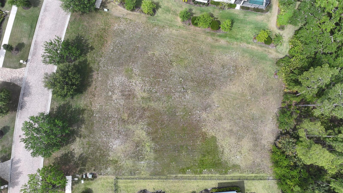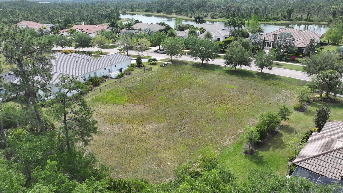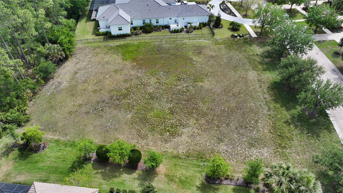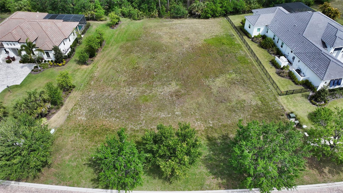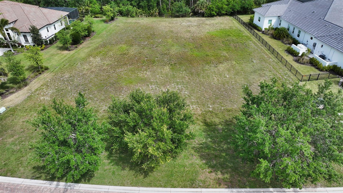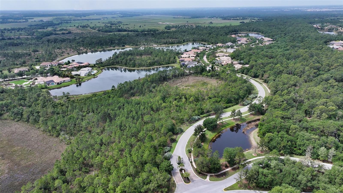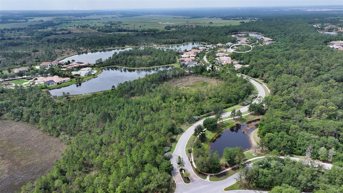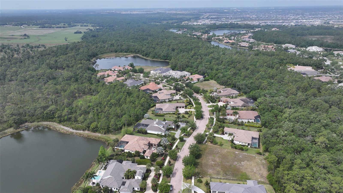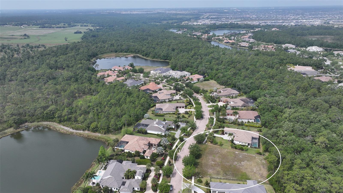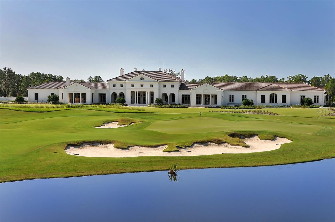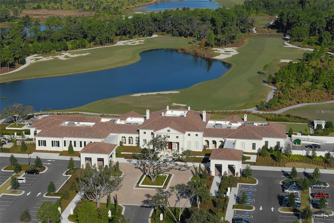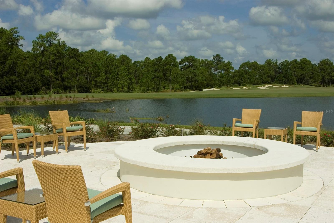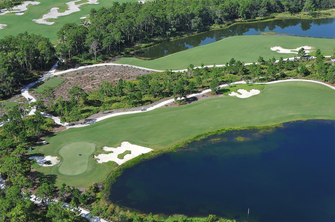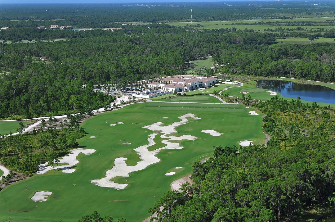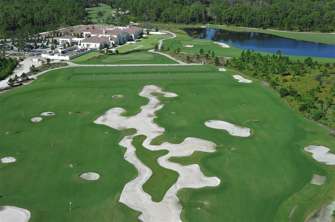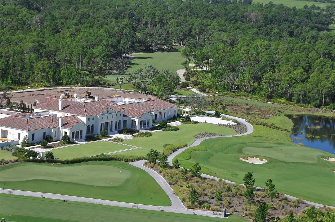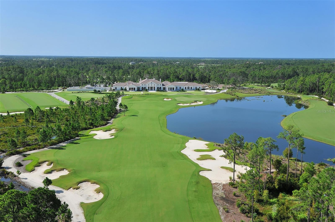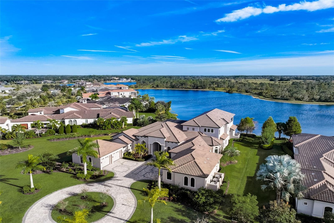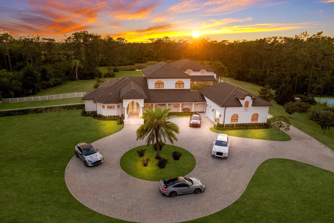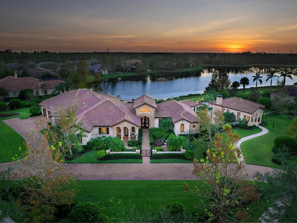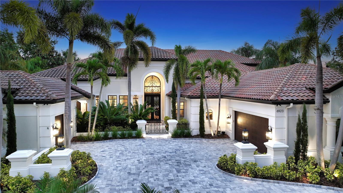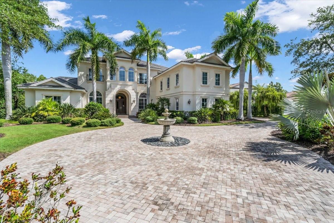19439 Beacon Park Place, BRADENTON, FL 34202
Property Photos
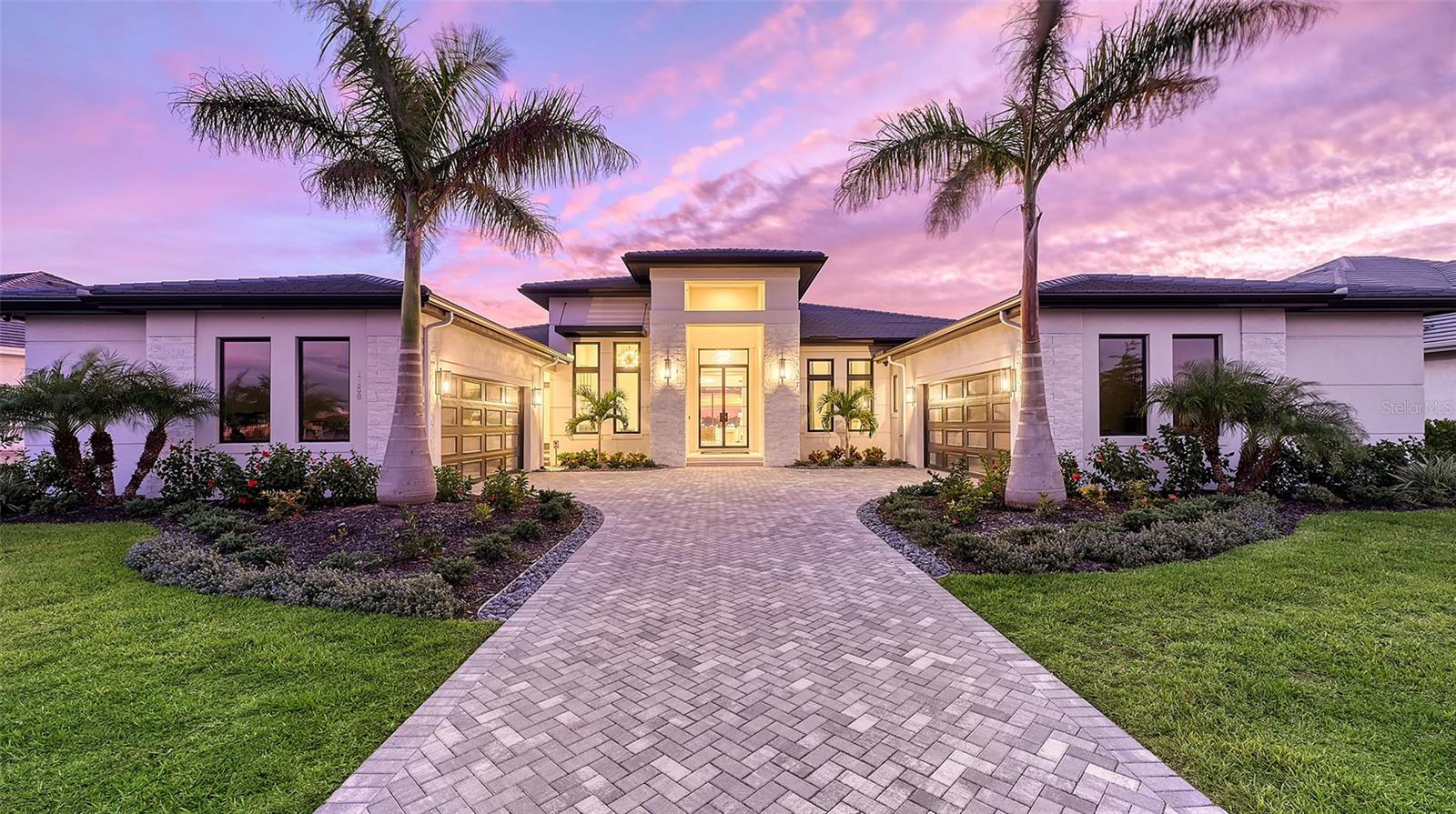
Would you like to sell your home before you purchase this one?
Priced at Only: $4,193,506
For more Information Call:
Address: 19439 Beacon Park Place, BRADENTON, FL 34202
Property Location and Similar Properties
- MLS#: A4629819 ( Residential )
- Street Address: 19439 Beacon Park Place
- Viewed: 8
- Price: $4,193,506
- Price sqft: $595
- Waterfront: No
- Year Built: 2024
- Bldg sqft: 7052
- Bedrooms: 4
- Total Baths: 5
- Full Baths: 4
- 1/2 Baths: 1
- Garage / Parking Spaces: 4
- Days On Market: 32
- Additional Information
- Geolocation: 27.3908 / -82.3387
- County: MANATEE
- City: BRADENTON
- Zipcode: 34202
- Subdivision: Concession Ph I
- Elementary School: Robert E Willis
- Middle School: Nolan
- High School: Lakewood Ranch
- Provided by: MICHAEL SAUNDERS & COMPANY
- Contact: Nicole Ryskamp
- 941-907-9595

- DMCA Notice
-
DescriptionPre Construction. To be built. Build your custom home by renowned Anchor Builders and enjoy a rare opportunity to build your dream estate in this exclusive gated community on a panoramic .51 acre homesite with preserve views. This homesite in the exclusive enclave of Nicklaus Manor in The Concession. Beacon Park Place is a premier cul de sac with the only paver brick road in The Concession. Martinique II is the grand approach to this one of kind transitional home and is highlighted by towering columns finished in Artic Hewn stonework and a horizontal louver shutter. A wide paver driveway accented with royal palm trees and artistic landscaping provides easy ingress and egress to the oversized 4 car garages. The moment you step from the seashell paver grand entry through the custom iron 10 feet high doors, your immediate sense of arrival is that of a calming, welcoming and inviting feel of sanctuary. Your attention is immediately captivated by the uninterrupted sightline from the foyer where you will welcome your guests to the spectacular preserve view that elevates the tranquil and welcoming feel. The grand room features vaulted ceilings with stained wood beams and stained wood archways, connected with wide galleries which invite you to each space with a beautiful blend of elegant, but soothing colors and textures. This comfort and warmth transcend throughout the owner's suite, fitness room, study, three ensuite guest bedrooms, powder bath, and generously appointed outdoor living dining pool area that blend seamlessly with the indoor spaces. Survey and geotechnical reports already prepared for the buyer. The Concession features an unparalleled Jack Nicklaus golf course co designed in association with Tony Jacklin the only one of its kind on Florida's Gulf Coast! Ranked one of the best private golf clubs in the country and infamous as the home to the World Golf Championship PGA golf tournament in 2021, the World Champions Cup in December 2023, 2025, and 2028, the 2015 Mens and Womens NCAA Division I championships and the biennial Concession Cup. In addition, enjoy world class dining at The Bistro dining and the wine list is deeply diverse (365 selections, a multitude in the 90+ point range) representing a broad spectrum of wines from around the world, including a Captains List that contains perhaps the largest collection of perfect and near perfect scoring wines in the area. Beyond the gates, The Concession is a short drive to a plethora of dining, shopping, polo, events and entertainment in the vibrant Lakewood Ranch and UTC area, and near the enriching culture and beaches of Sarasota.
Payment Calculator
- Principal & Interest -
- Property Tax $
- Home Insurance $
- HOA Fees $
- Monthly -
Features
Building and Construction
- Builder Model: Martinique II
- Builder Name: Anchor Builders of SW FL Inc
- Covered Spaces: 0.00
- Exterior Features: Irrigation System, Outdoor Kitchen
- Flooring: Tile, Wood
- Living Area: 4575.00
- Roof: Tile
Property Information
- Property Condition: Pre-Construction
Land Information
- Lot Features: Private
School Information
- High School: Lakewood Ranch High
- Middle School: Nolan Middle
- School Elementary: Robert E Willis Elementary
Garage and Parking
- Garage Spaces: 4.00
- Parking Features: Garage Faces Side
Eco-Communities
- Pool Features: In Ground
- Water Source: Public
Utilities
- Carport Spaces: 0.00
- Cooling: Central Air
- Heating: Central, Natural Gas
- Pets Allowed: Yes
- Sewer: Public Sewer
- Utilities: Electricity Available, Fiber Optics, Natural Gas Available, Underground Utilities, Water Available
Finance and Tax Information
- Home Owners Association Fee: 1937.00
- Net Operating Income: 0.00
- Tax Year: 2023
Other Features
- Appliances: Bar Fridge, Built-In Oven, Dishwasher, Disposal, Dryer, Microwave, Range, Range Hood, Refrigerator, Wine Refrigerator
- Association Name: Kyle Scroggs
- Country: US
- Furnished: Unfurnished
- Interior Features: Cathedral Ceiling(s), High Ceilings, Kitchen/Family Room Combo, Open Floorplan, Primary Bedroom Main Floor, Walk-In Closet(s)
- Legal Description: LOT 7 BLK A CONCESSION PHASE I PI#3319.3035/9
- Levels: One
- Area Major: 34202 - Bradenton/Lakewood Ranch/Lakewood Rch
- Occupant Type: Vacant
- Parcel Number: 331930359
- Style: Traditional
- View: Trees/Woods
- Zoning Code: PDR
Similar Properties
Nearby Subdivisions
0587600 River Club South Subph
Braden Woods
Braden Woods Ph I
Braden Woods Ph Iii
Braden Woods Ph Vi
Concession Ph I
Concession Ph Ii Blk A
Concession Ph Ii Blk B Ph Iii
Country Club East At Lakewd Rn
Country Club East At Lakewood
Del Webb Ph Ia
Del Webb Ph Ib Subphases D F
Del Webb Ph Ii Subphases 2a 2b
Del Webb Ph Iii Subph 3a 3b 3
Del Webb Ph V Subph 5a 5b 5c
Foxwood At Panther Ridge
Greenbrook Village Subphase Y
Isles At Lakewood Ranch Ph Ia
Isles At Lakewood Ranch Ph Ii
Lake Club
Lakewood Ranch
Lakewood Ranch Country Club Vi
Not Applicable
Panther Ridge
Preserve At Panther Ridge Ph I
Preserve At Panther Ridge Ph V
River Club North Lts 113147
River Club North Lts 185
River Club South
River Club South Subphase I
River Club South Subphase Ii
River Club South Subphase Iii
River Club South Subphase Iv
River Club South Subphase Vb1
River Club South Subphase Vb3
Woodborne Terrace Subdivision


