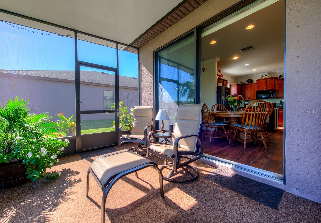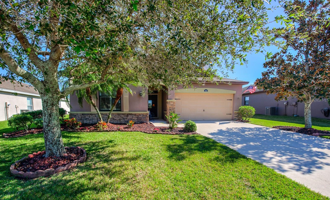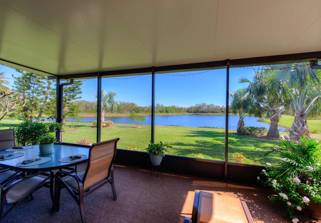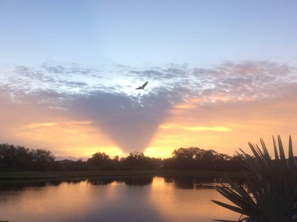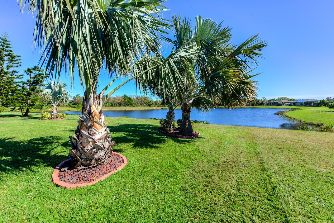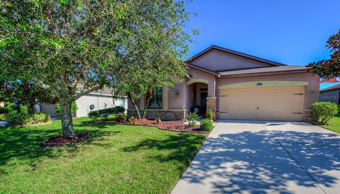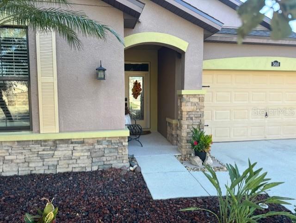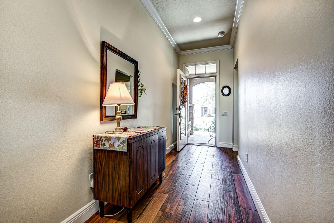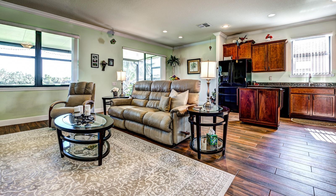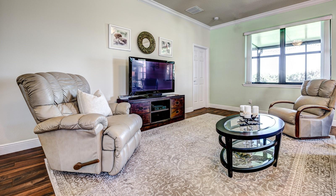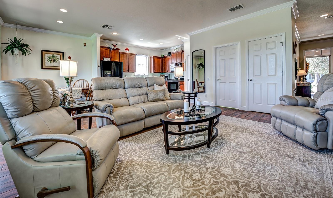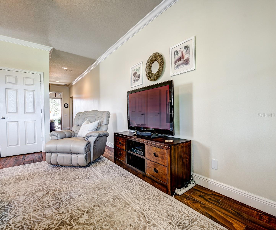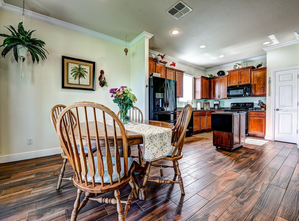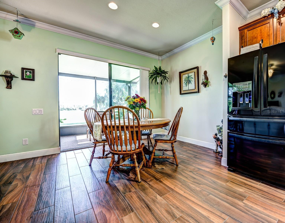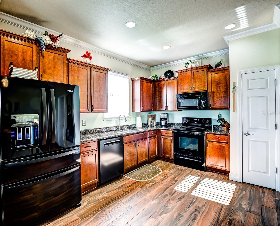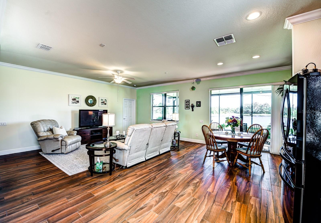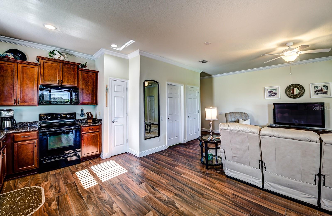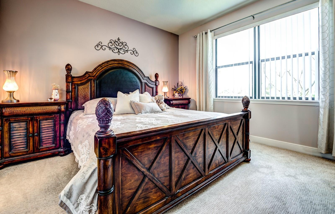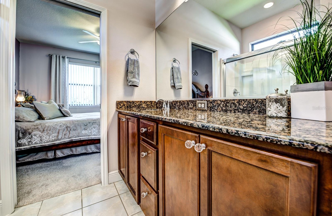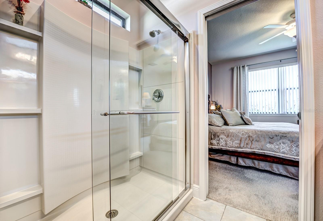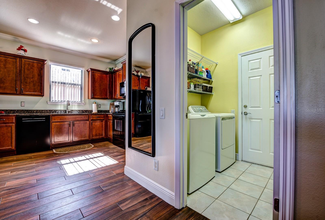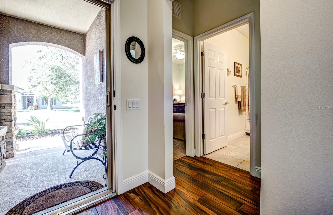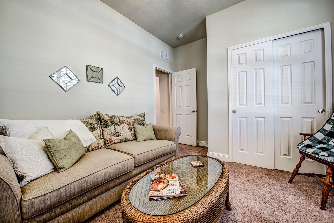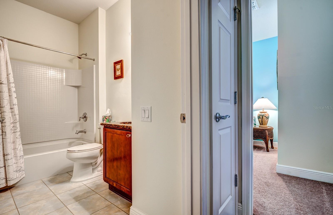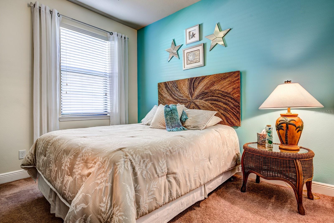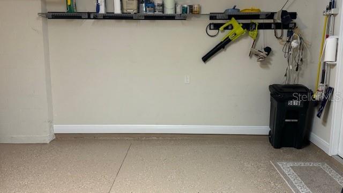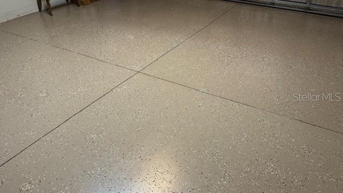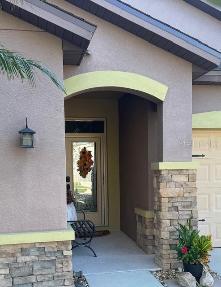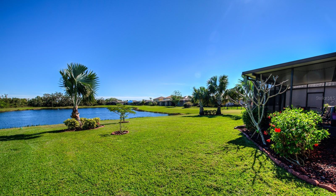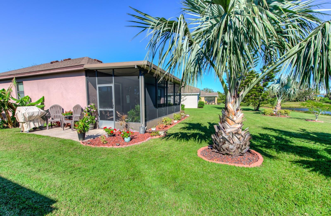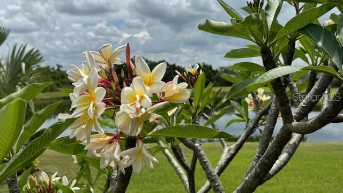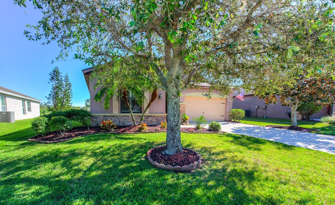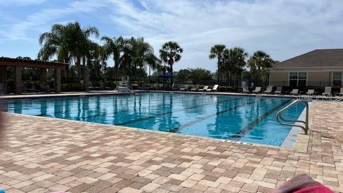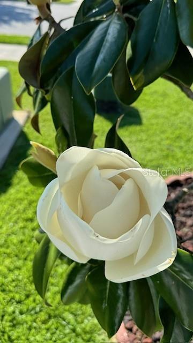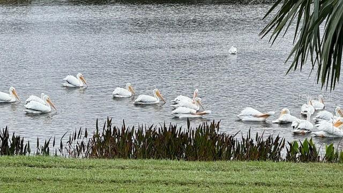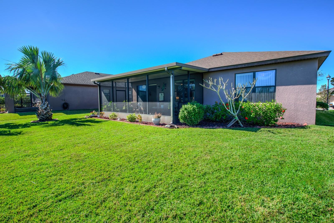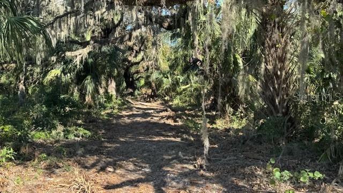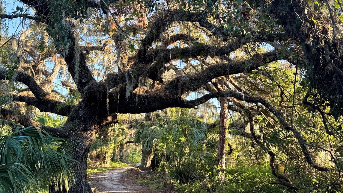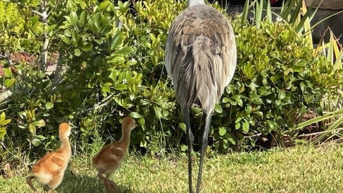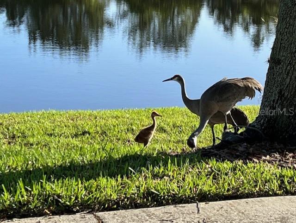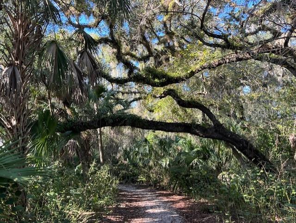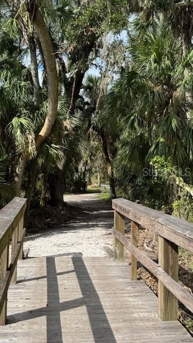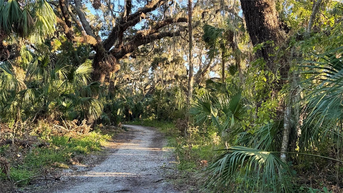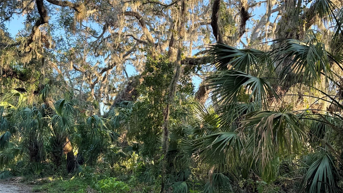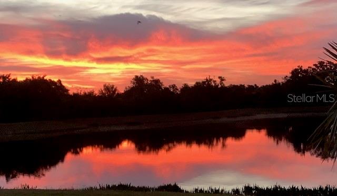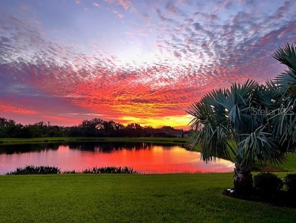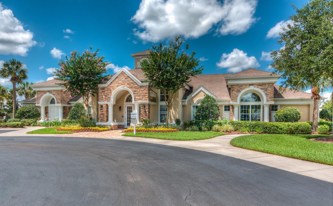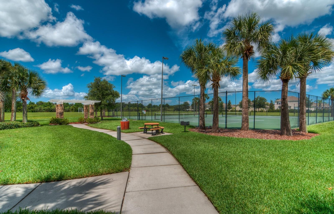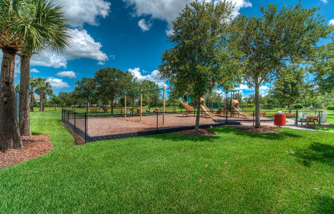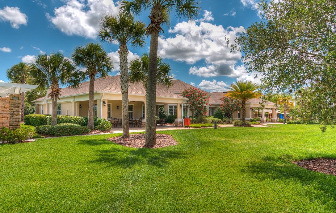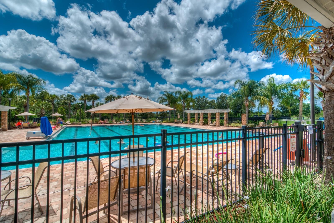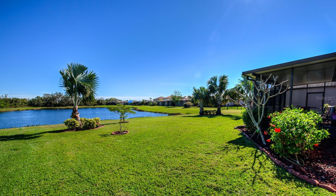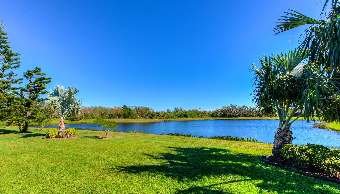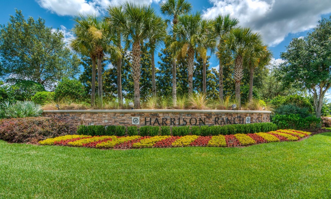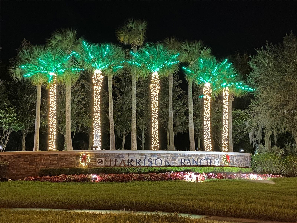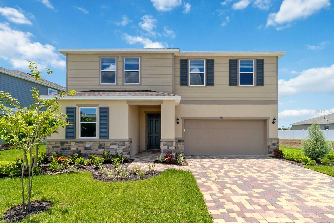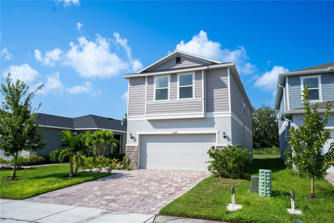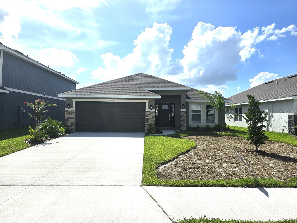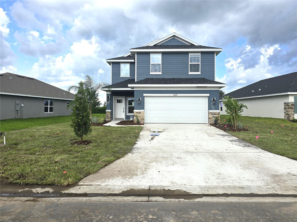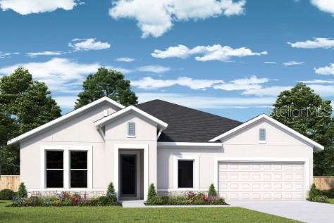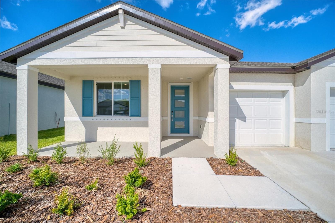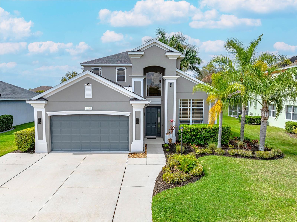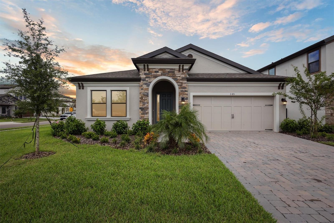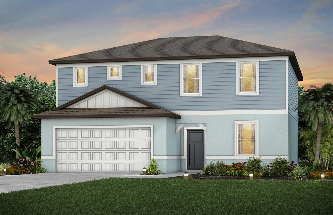5616 107th Terrace E, PARRISH, FL 34219
Property Photos
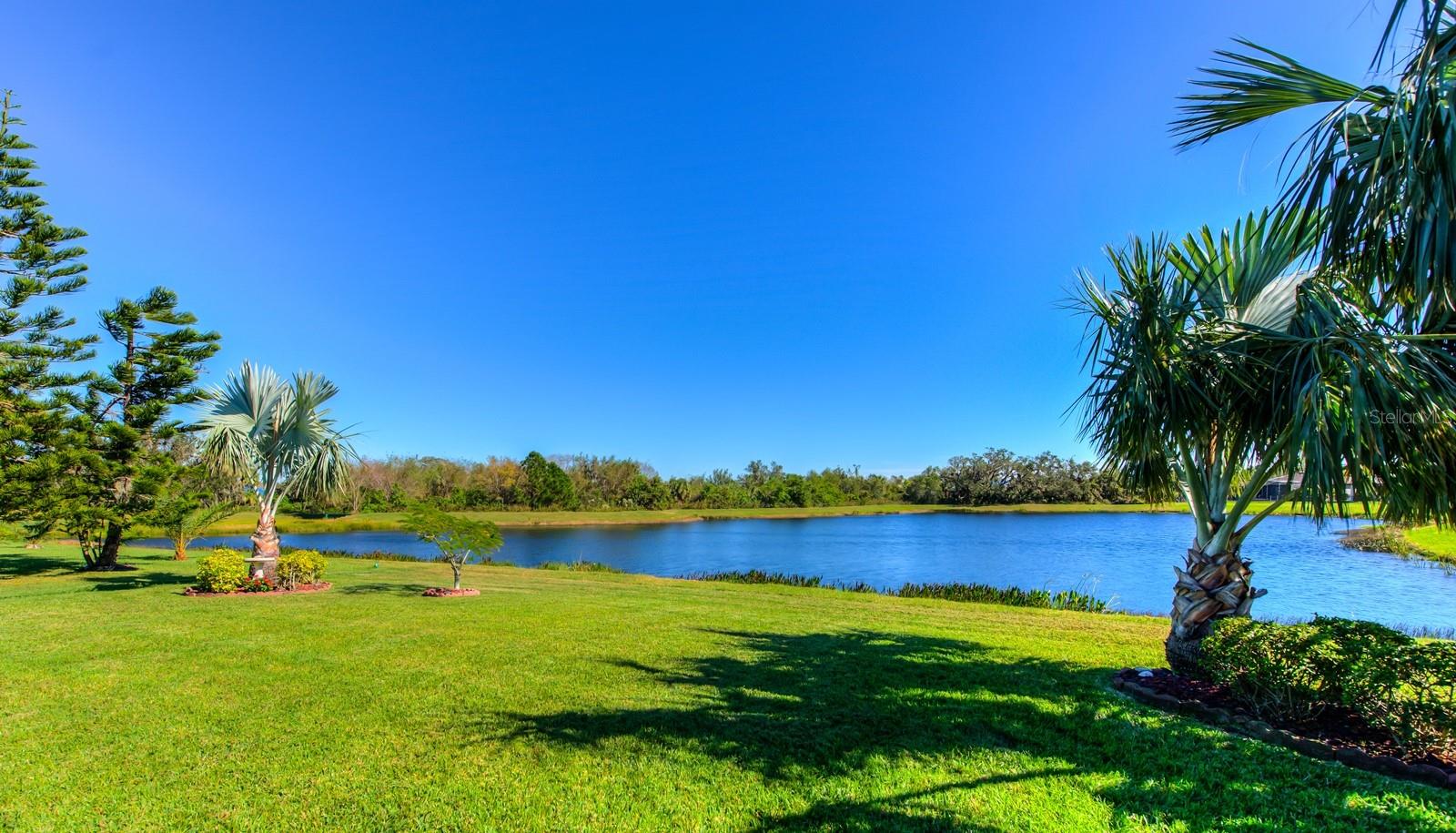
Would you like to sell your home before you purchase this one?
Priced at Only: $433,900
For more Information Call:
Address: 5616 107th Terrace E, PARRISH, FL 34219
Property Location and Similar Properties
- MLS#: A4629990 ( Residential )
- Street Address: 5616 107th Terrace E
- Viewed: 2
- Price: $433,900
- Price sqft: $227
- Waterfront: No
- Year Built: 2012
- Bldg sqft: 1910
- Bedrooms: 3
- Total Baths: 2
- Full Baths: 2
- Garage / Parking Spaces: 2
- Days On Market: 34
- Additional Information
- Geolocation: 27.5676 / -82.4539
- County: MANATEE
- City: PARRISH
- Zipcode: 34219
- Subdivision: Harrison Ranch Ph Iib
- Elementary School: Virgil Mills Elementary
- Middle School: Buffalo Creek Middle
- High School: Parrish Community High
- Provided by: CENTURY 21 INTEGRA
- Contact: Loren Hegge
- 941-792-2111

- DMCA Notice
-
DescriptionMove in ready home nestled in the highly desirable and active community of Harrison Ranch. This impeccably maintained home boasts breathtaking pond and conservation views, making it a must see. Enjoy serene sunrises from your lanai, dining room, great room, and primary bedroom. With exceptional views of nature and wildlife, this home is an oasis of tranquility. The home has been meticulously maintained. (BRAND NEW $20,000 Roof November 2024, architectural shingles with secondary waterproof barrier to get you an extra insurance discount.) The beautiful kitchen is well equipped with granite including a 4 door French refrigerator with ice and water dispenser (new 2024), Bosch 3 drawer dishwasher (new 2023). The Lanai along with a collapsible front door screen allows you to keep the front door and lanai doors open to enjoy the full flow of our Florida fresh winter air. Step outside from lanai onto a side patio for grilling and chilling. Irrigation water for lawn is eco friendly reclaimed water. Home is 20+ feet from neighboring homes compared to 10 feet in a lot of the new home subdivisions. Home is located in flood zone X, and 33 feet elevation. Also, enjoy having your mail delivered directly to your home instead of the neighborhood grouped mailboxes. Lot has room for a pool and may be fenced. The spacious primary suite with large walk in closet and primary bathroom with walk in shower (new shower doors 2024). Granite countertops throughout home. Two more nice sized bedrooms, guest bathroom with tub/shower and a separate laundry room (washer dryer new 2024). Front bedroom with plantation shutters currently used as an office. This home has several options, including wood plank tile flooring, upgraded wide baseboards and crown molding in living area and ceiling fans in every room. Nine+ foot ceilings throughout home. If desired furniture may be available. AC inspected and maintained biannually. Newer garage door opener and recently epoxied concrete flooring. Home is conveniently close to the walking trail entrance where owners have enjoyed hours of walking and admiring the ancient oaks, birds, ponds and wildlife. The community boasts a 6,500 sq. ft. amenity center, heated Jr. Olympic swimming pool, fitness center, lighted tennis pickleball courts, multi purpose recreation field, two playgrounds and barbeque pavilion, over 5.5 miles of walking trails and much more. Conveniently close to US Hwy 301, I 75 making for an easy commute to Sarasota, Bradenton, Tampa & St. Petersburg. Two new hospitals and several new private and public schools planned for area. Only five miles to the Ellenton Outlet Mall for shopping at 130+ stores. Costco next exit down, Publix, Aldi's, Lowes and several restaurants, all within a couple of miles. Just minutes to the gulf beaches including Anna Maria Island, Siesta Key and St. Pete Beach.
Payment Calculator
- Principal & Interest -
- Property Tax $
- Home Insurance $
- HOA Fees $
- Monthly -
Features
Building and Construction
- Builder Name: Pulte
- Covered Spaces: 0.00
- Exterior Features: Hurricane Shutters, Irrigation System, Lighting, Private Mailbox, Sidewalk, Sliding Doors
- Flooring: Carpet, Ceramic Tile
- Living Area: 1423.00
- Roof: Membrane, Shingle
Property Information
- Property Condition: Completed
School Information
- High School: Parrish Community High
- Middle School: Buffalo Creek Middle
- School Elementary: Virgil Mills Elementary
Garage and Parking
- Garage Spaces: 2.00
- Parking Features: Garage Door Opener
Eco-Communities
- Water Source: Public
Utilities
- Carport Spaces: 0.00
- Cooling: Central Air
- Heating: Central, Electric, Heat Pump
- Pets Allowed: Yes
- Sewer: Public Sewer
- Utilities: Fiber Optics, Phone Available, Sewer Connected, Sprinkler Recycled, Water Connected
Amenities
- Association Amenities: Basketball Court, Clubhouse, Fitness Center, Handicap Modified, Pickleball Court(s), Playground, Pool, Recreation Facilities, Tennis Court(s), Trail(s), Wheelchair Access
Finance and Tax Information
- Home Owners Association Fee Includes: Pool, Management
- Home Owners Association Fee: 125.00
- Net Operating Income: 0.00
- Tax Year: 2023
Other Features
- Appliances: Dishwasher, Disposal, Dryer, Electric Water Heater, Microwave, Range, Refrigerator, Washer
- Association Name: Harrison Ranch / Matt Duncan
- Association Phone: 941-776-9725
- Country: US
- Furnished: Negotiable
- Interior Features: Ceiling Fans(s), Crown Molding, High Ceilings, In Wall Pest System, Living Room/Dining Room Combo, Open Floorplan, Primary Bedroom Main Floor, Stone Counters
- Legal Description: LOT 939 HARRISON RANCH PHASE IIB PI#7264.6951/9
- Levels: One
- Area Major: 34219 - Parrish
- Occupant Type: Owner
- Parcel Number: 726469519
- Style: Florida
- View: Trees/Woods, Water
- Zoning Code: PDMU/N
Similar Properties
Nearby Subdivisions
0419301 Saltmeadows Ph 1a Lot
Aberdeen
Ancient Oaks
Aviary At Rutland Ranch
Aviary At Rutland Ranch Ph 1a
Aviary At Rutland Ranch Ph Iia
Bella Lago
Bella Lago Ph I
Bella Lago Ph Ii Subph Iiaia I
Broadleaf
Canoe Creek
Canoe Creek Ph I
Canoe Creek Ph Ii Subph Iia I
Canoe Creek Ph Iii
Canoe Creek Phase I
Chelsea Oaks Ph Ii Iii
Copperstone Ph I
Copperstone Ph Iic
Country River Estates
Creekside Preserve Ii
Cross Creek Ph Id
Crosscreek 1d
Crosscreek Ph I Subph B C
Crosscreek Ph Ia
Crosswind Point
Crosswind Point Ph I
Crosswind Point Ph Ii
Crosswind Ranch
Crosswind Ranch Ph Ia
Del Webb At Bayview
Del Webb At Bayview Ph I Subph
Del Webb At Bayview Ph Ii Subp
Del Webb At Bayview Ph Iii
Del Webb At Bayview Ph Iv
Del Webb At Bayview Phiii
Ellenton Acres
Forest Creek Fennemore Way
Forest Creek Ph I Ia
Forest Creek Ph Iib
Forest Creek Ph Iii
Forest Creekfennemore Way
Fox Chase
Foxbrook Ph I
Foxbrook Ph Ii
Foxbrook Ph Iii A
Foxbrook Ph Iii C
Gamble Creek Estates
Gamble Creek Estates Ph Ii Ii
Grand Oak Preserve Fka The Pon
Harrison Ranch Ph Ia
Harrison Ranch Ph Ib
Harrison Ranch Ph Iia
Harrison Ranch Ph Iia4 Iia5
Harrison Ranch Ph Iib
Isles At Bayview
Isles At Bayview Ph I Subph A
Isles At Bayview Ph Ii
Isles At Bayview Ph Iii
John Parrish Add To Parrish
Kingsfield
Kingsfield Lakes Ph 2
Kingsfield Ph I
Kingsfield Ph Ii
Kingsfield Ph Iii
Lakeside Preserve
Lexington
Lexington Add
Lexington Ph Iv
Lexington Ph V Vi Vii
Lincoln Park
North River Ranch
North River Ranch Ph Ia2
North River Ranch Ph Iai
North River Ranch Ph Ib Id Ea
North River Ranch Ph Ic Id We
North River Ranch Ph Iva
North River Ranch Ph Ivc1
Oakfield Lakes
Parkwood Lakes
Parkwood Lakes Ph V Vi Vii
Pheasant Rdg 21
Prosperity Lakes
Prosperity Lakes Active Adult
Prosperity Lakes Ph I Subph Ia
Reserve At Twin Rivers
River Plantation Ph I
River Plantation Ph Ii
River Wilderness Ph I
River Wilderness Ph I Tr 7
River Wilderness Ph Ii
River Wilderness Ph Iia
River Wilderness Ph Iib
River Wilderness Ph Iii Sp C
River Wilderness Ph Iii Sp D2
River Wilderness Ph Iii Sp E F
River Wilderness Ph Iii Subph
River Woods Ph Iii
River Woods Ph Iv
Rivers Reach
Rivers Reach Ph Ia
Rivers Reach Ph Ib Ic
Rivers Reach Phase Ia
Rye Crossing
Rye Crossing Lot 65
Salt Meadows
Saltmdwsph Ia
Saltmeadows Ph Ia
Sawgrass Lakes Ph Iiii
Seaire
Silverleaf
Silverleaf Ph Ia
Silverleaf Ph Ib
Silverleaf Ph Ii Iii
Silverleaf Ph Iv
Silverleaf Ph Vi
Silverleaf Phase Ii Iii
Southern Oaks Ph I Ii
Summerwoods
Summerwoods Ph Ia
Summerwoods Ph Ib
Summerwoods Ph Ic Id
Summerwoods Ph Ii
Summerwoods Ph Iiia Iva
Summerwoods Ph Ivc
Twin Rivers Ph I
Twin Rivers Ph Ii
Twin Rivers Ph Iii
Twin Rivers Ph Iv
Twin Rivers Ph Va2 Va3
Twin Rivers Ph Vb2 Vb3
Willow Bend Ph Ia
Willow Bend Ph Ib
Willow Bend Ph Ii
Willow Bend Ph Iii
Willow Bend Ph Iv
Windwater Ph Ia Ib


