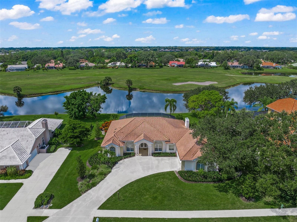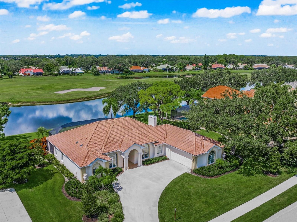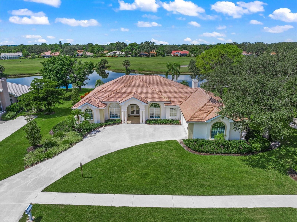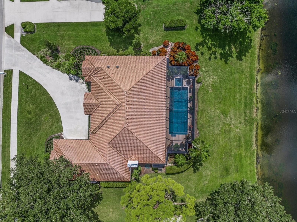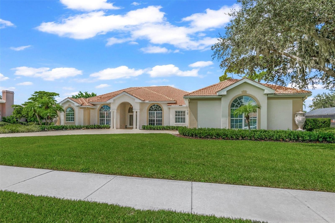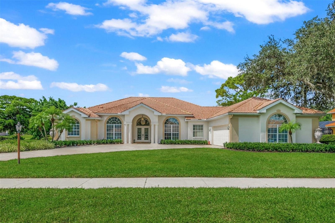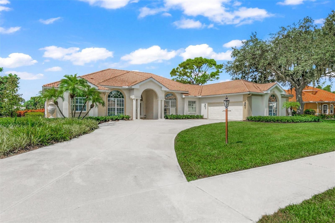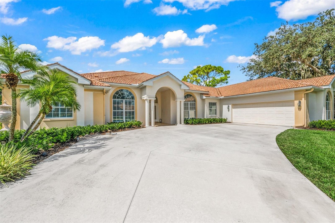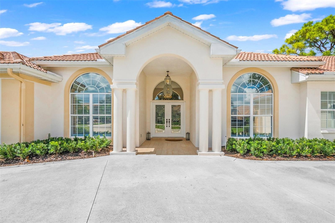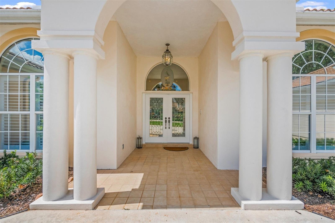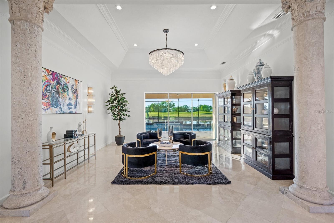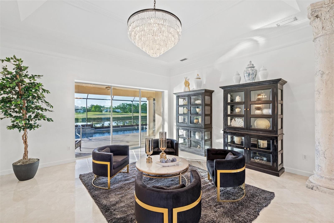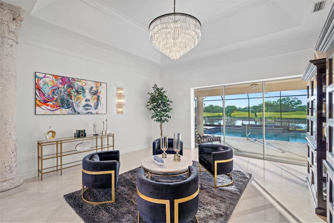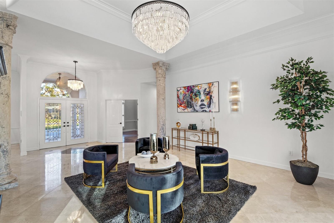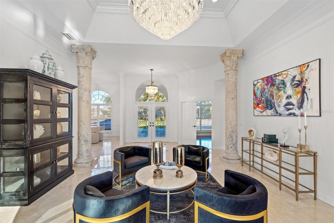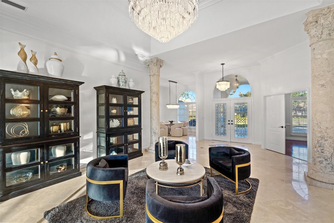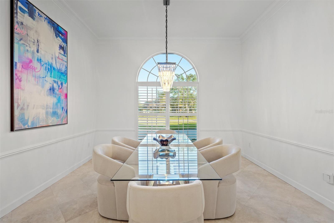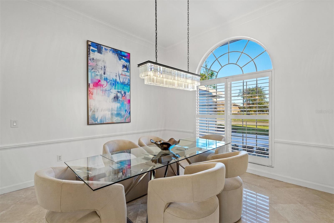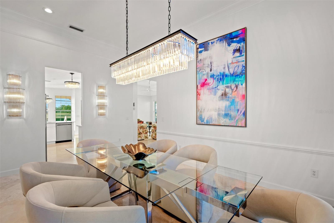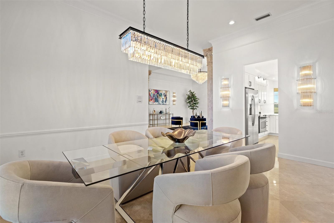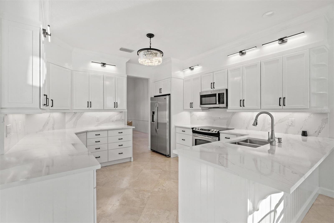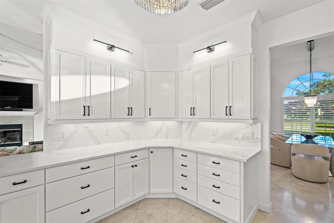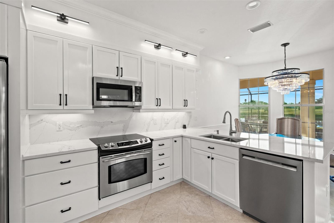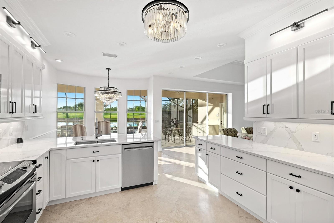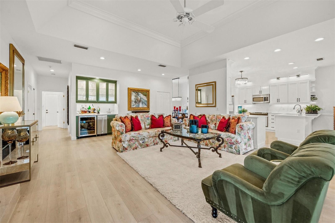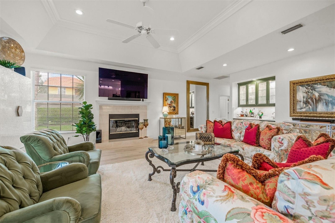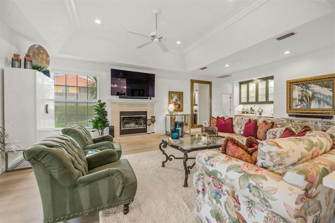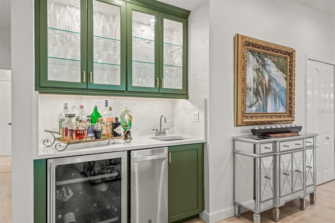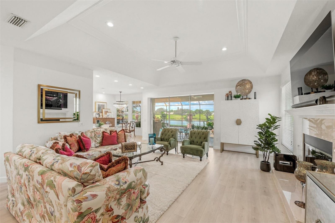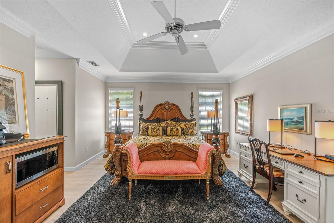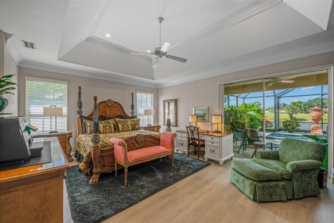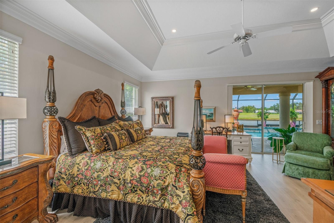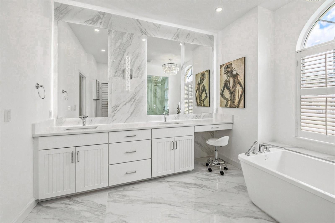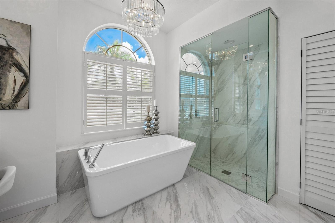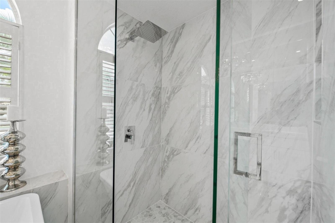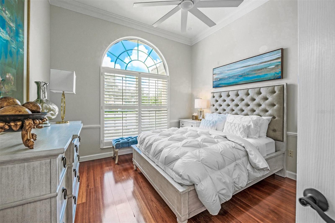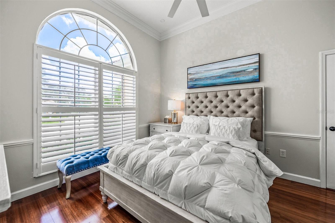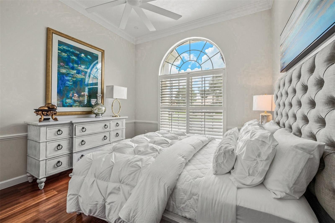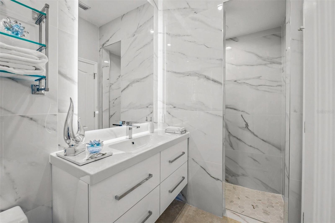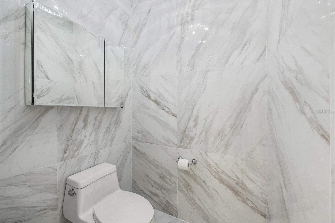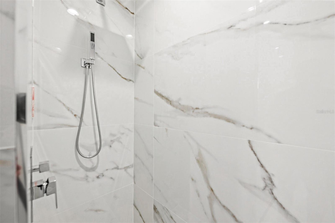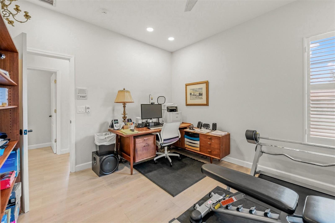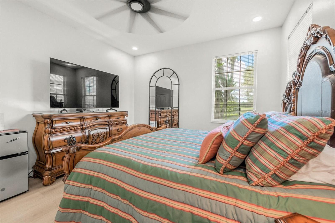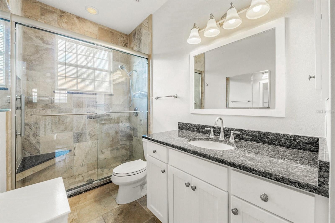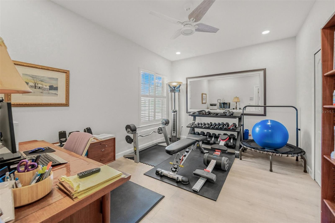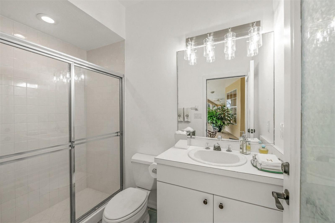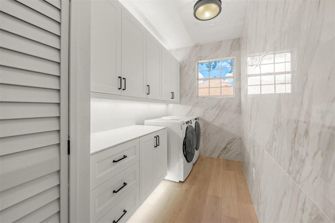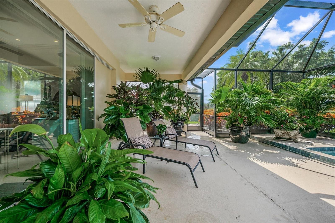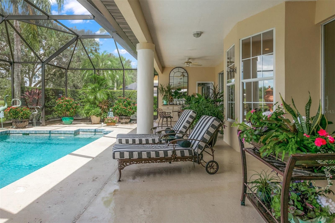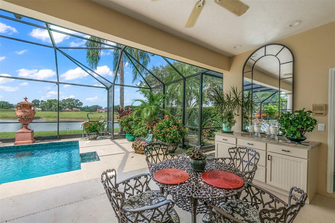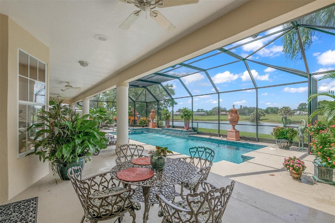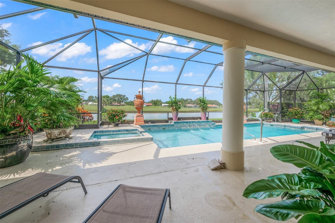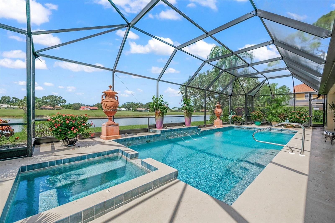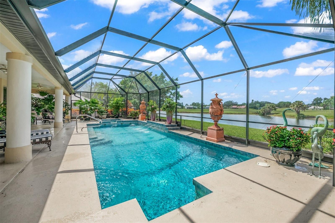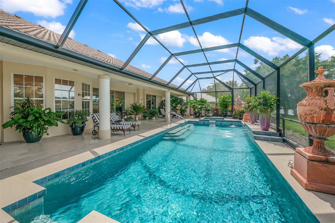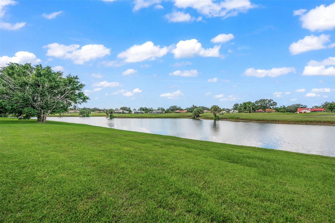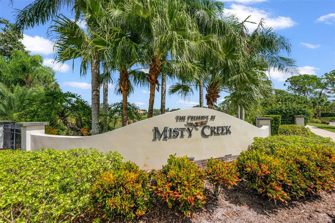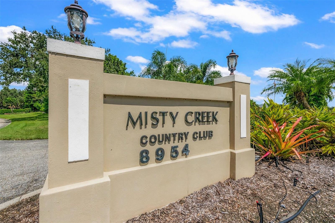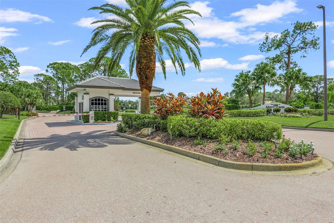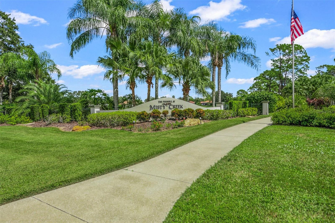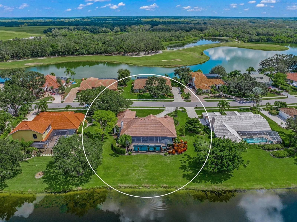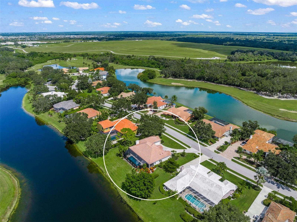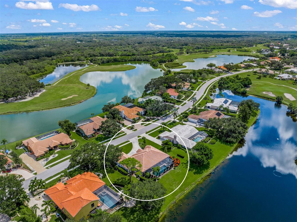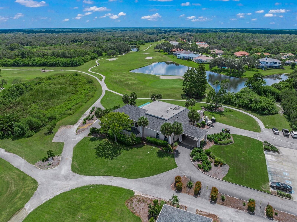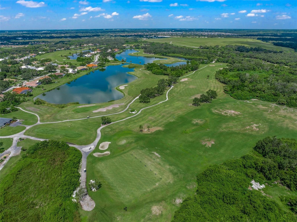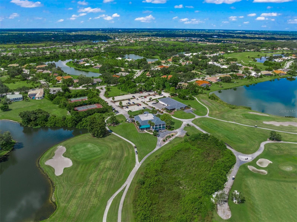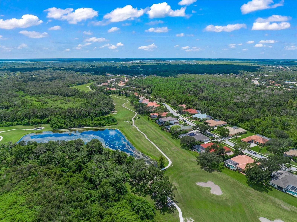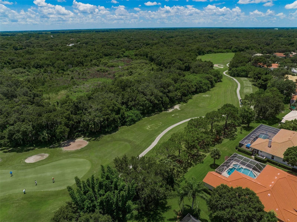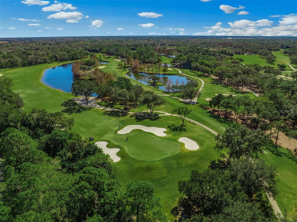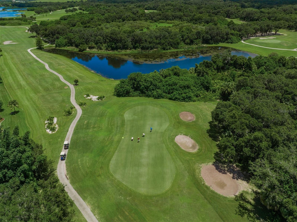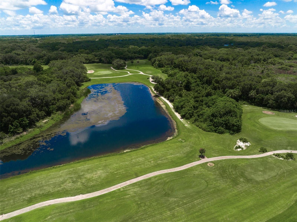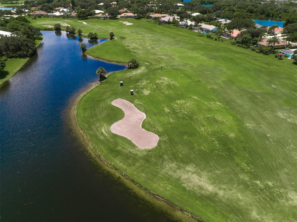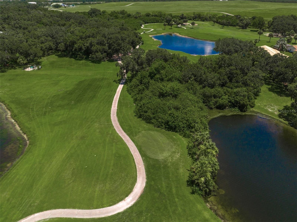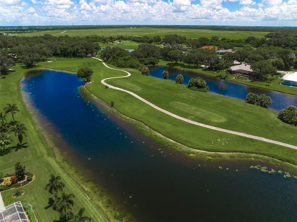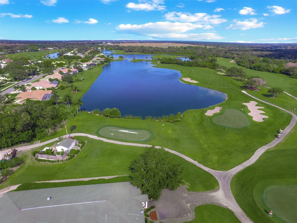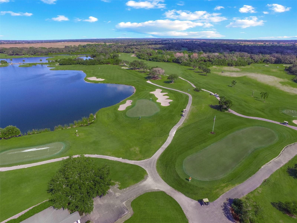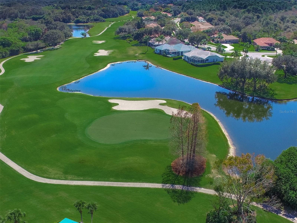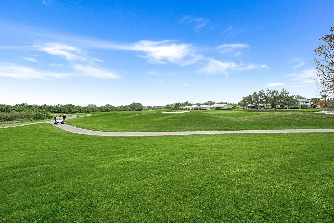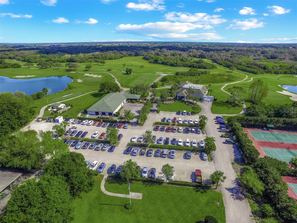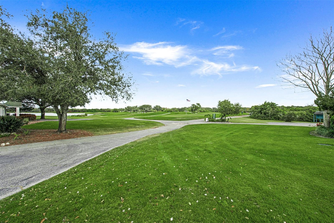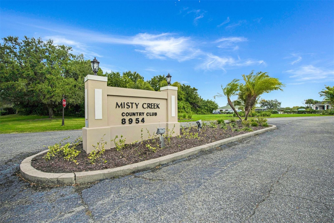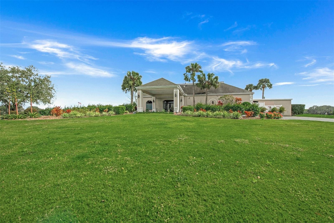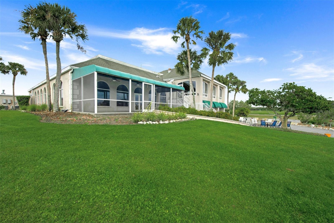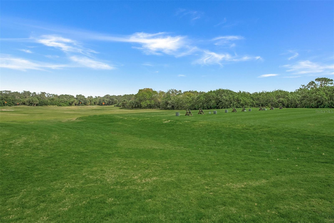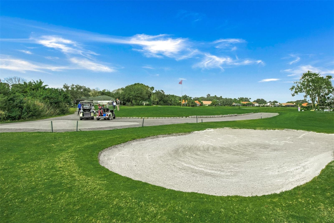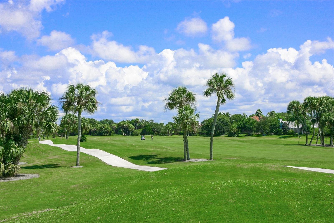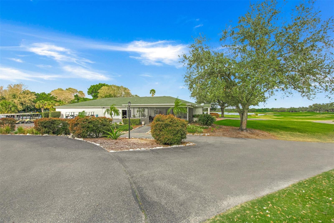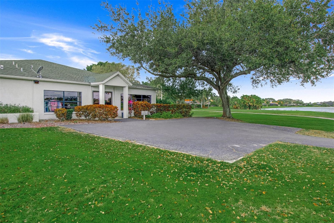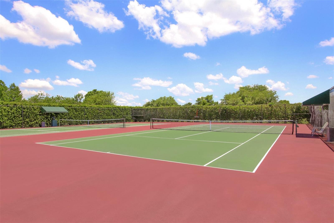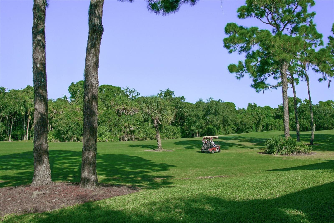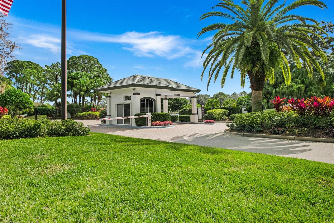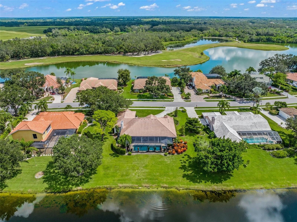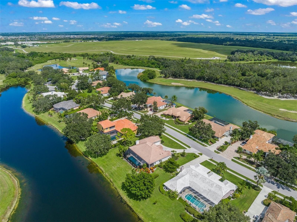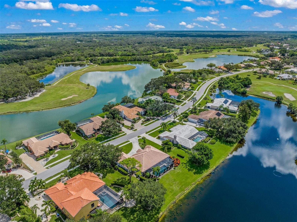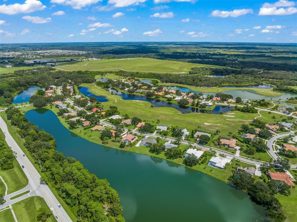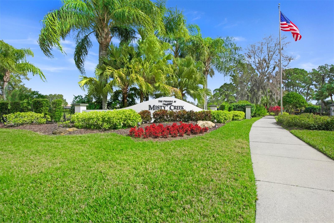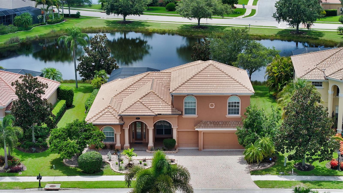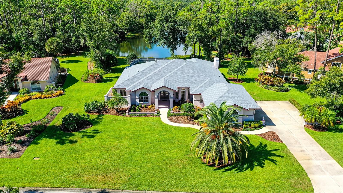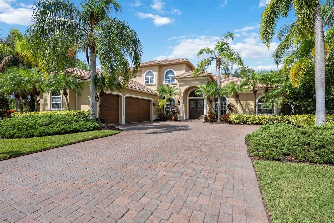8843 Wild Dunes Drive, SARASOTA, FL 34241
Property Photos
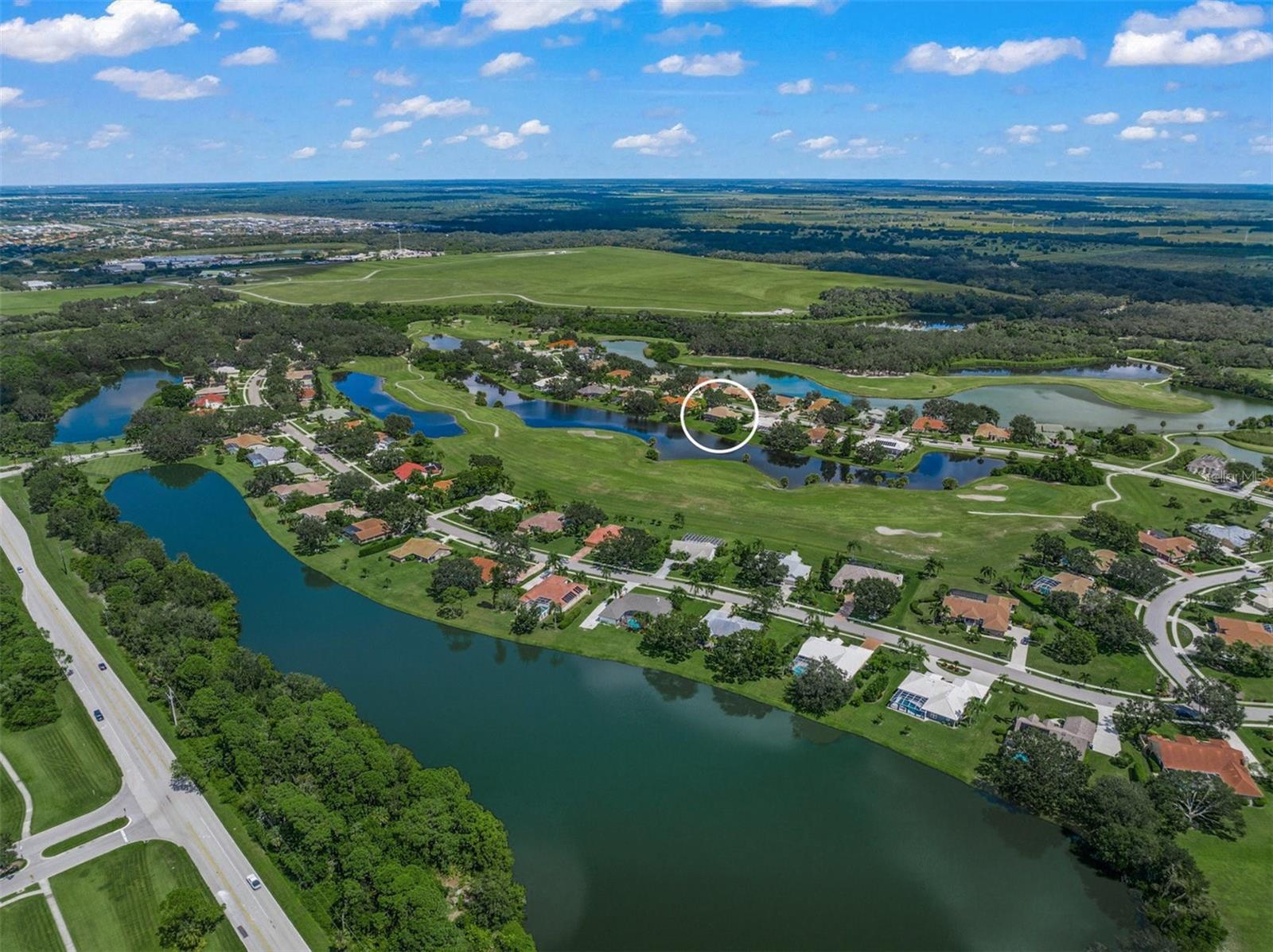
Would you like to sell your home before you purchase this one?
Priced at Only: $1,098,000
For more Information Call:
Address: 8843 Wild Dunes Drive, SARASOTA, FL 34241
Property Location and Similar Properties
- MLS#: A4631207 ( Residential )
- Street Address: 8843 Wild Dunes Drive
- Viewed: 3
- Price: $1,098,000
- Price sqft: $240
- Waterfront: Yes
- Wateraccess: Yes
- Waterfront Type: Lake
- Year Built: 1991
- Bldg sqft: 4575
- Bedrooms: 4
- Total Baths: 4
- Full Baths: 4
- Garage / Parking Spaces: 2
- Days On Market: 21
- Additional Information
- Geolocation: 27.2874 / -82.3961
- County: SARASOTA
- City: SARASOTA
- Zipcode: 34241
- Subdivision: Preserve Of Misty Creek
- Elementary School: Lakeview Elementary
- Middle School: Sarasota Middle
- High School: Riverview High
- Provided by: BERKSHIRE HATHAWAY HOMESERVICE
- Contact: Sania Allen
- 941-556-2150

- DMCA Notice
-
Description***new roof being installed***lake view***the den/office is being converted into a 4th. Bedroom. 4 full bathrooms.... $350. 000. + in renovations!!! This is a stunning modern estate that has been updated professionally! Its charm and character exemplify luxury. Upon entering you will be wowed by the craftsmanship of this home. Formal living room has vaulted ceiling and large pillars on each side of the room that makes a statement. All sliding glass pocket doors disappear into the walls, extending your living space, leading out to the brand new screened lanai. Extra large lap pool with a waterfall spa that overlooks the lake and 8th. Fairway with endless views of the ted mcanlis designed par 72 championship golf course.! Making this a great entertaining home that extends your living space to the outdoors. Every room has been renovated tastefully! Move in ready! All bedrooms have in suite bathrooms, that have been redone with marble to the ceiling and back lighting mirrors. Double doors lead into the extra large primary bedroom with walk in his and her closet. Primary bathroom has dual sinks with stand alone soaking tub. Frame less all glass shower with rain head shower faucets. Separate dinning area that leads into chef kitchen with plenty of soft close cabinets and drawers with quartz counters with custom lighting. Eat in kitchen that leads into the family room with fire place, bar area that has a wine fridge and ice maker. Family room has sliding pocket doors that opens up to extended living area. Every room has been redesigned to create an elegant and intimate space. Perfect home for entertaining! Laundry room has new whirlpool washer and dryer. Custom cabinets with quartz from the floor to the ceiling. Completely painted inside & out two new efficiency hot water tanks. All new alarm system for the home. All new flooring throughout. All new landscaping and irrigation. Very quiet cul de sac street. Large garage with plenty of storage cabinets. Misty creek is set on 350 acres of preserve with lakes and hammock forest. Gated golf course community with 24 hr. Guard on duty.... Home built by christner brothers in sarasota.
Payment Calculator
- Principal & Interest -
- Property Tax $
- Home Insurance $
- HOA Fees $
- Monthly -
Features
Building and Construction
- Covered Spaces: 0.00
- Exterior Features: Irrigation System, Lighting, Outdoor Grill, Private Mailbox, Sliding Doors, Sprinkler Metered
- Flooring: Hardwood, Luxury Vinyl, Marble, Tile, Wood
- Living Area: 3159.00
- Roof: Tile
Property Information
- Property Condition: Completed
School Information
- High School: Riverview High
- Middle School: Sarasota Middle
- School Elementary: Lakeview Elementary
Garage and Parking
- Garage Spaces: 2.00
Eco-Communities
- Pool Features: Deck, Gunite, In Ground, Lap, Lighting, Screen Enclosure, Tile
- Water Source: Public
Utilities
- Carport Spaces: 0.00
- Cooling: Central Air
- Heating: Central, Electric
- Pets Allowed: Yes
- Sewer: Public Sewer
- Utilities: BB/HS Internet Available, Cable Available, Electricity Connected, Public, Sewer Connected, Underground Utilities, Water Available, Water Connected
Amenities
- Association Amenities: Clubhouse, Gated, Golf Course, Maintenance, Recreation Facilities, Security, Tennis Court(s)
Finance and Tax Information
- Home Owners Association Fee Includes: Maintenance Grounds, Management, Recreational Facilities, Security
- Home Owners Association Fee: 1879.00
- Net Operating Income: 0.00
- Tax Year: 2022
Other Features
- Appliances: Bar Fridge, Convection Oven, Dishwasher, Disposal, Dryer, Electric Water Heater, Exhaust Fan, Ice Maker, Microwave, Range Hood, Refrigerator, Wine Refrigerator
- Association Name: Lynn Pecharich
- Association Phone: 3039171011
- Country: US
- Interior Features: Cathedral Ceiling(s), Ceiling Fans(s), Coffered Ceiling(s), Crown Molding, Eat-in Kitchen, High Ceilings, Kitchen/Family Room Combo, Open Floorplan, Primary Bedroom Main Floor, Solid Surface Counters, Solid Wood Cabinets, Split Bedroom, Stone Counters, Vaulted Ceiling(s), Wet Bar
- Legal Description: Lot 89, Preserve At Misty Creek, Unit 2
- Levels: One
- Area Major: 34241 - Sarasota
- Occupant Type: Tenant
- Parcel Number: 0256030890
- View: Golf Course, Water
- Zoning Code: OUE2
Similar Properties
Nearby Subdivisions
Ashley
Bent Tree
Bent Tree Village
Cassia At Skye Ranch
Country Creek
Dunnhill Estates
Eastlake
Fairwaysbent Tree
Forest At Hi Hat Ranch
Forest At The Hi Hat Ranch
Foxfire West
Gator Creek Estates
Grand Park
Grand Park Ph 1
Grand Park Phase 1
Grand Park Phase 2
Grand Pk Ph 1
Grand Pk Ph 2 Replat
Hammocks Ii
Hammocks Ii Bent Tree
Hammocks Iii
Hammocks Iv At Bent Tree Ii
Hammocks Iv Bent Tree
Heritage Oaks Golf Ccuntry Cl
Heritage Oaks Golf Country Cl
Heron Landing Ph 1
Heron Lndg Ph I
Lake Sarasota
Lakewood Tr A
Lt Ranch Nbrhd 1
Lt Ranch Nbrhd One
Lt Ranch Neighborhood One
Misty Creek
Preserve At Heron Lake
Preserve At Misty Creek
Preserve At Misty Creek Ph 01
Preserve At Misty Creek Ph 03
Preserve Of Misty Creek
Red Hawk Reserve Ph 1
Red Hawk Reserve Ph 2
Rivo Lakes
Saddle Creek
Sandhill Lake
Serenoa
Skye Ranch
Skye Ranch Master Assoc
Skye Ranch Nbrhd 2
Skye Ranch Nbrhd 4 North
Skye Ranch Neighborhood Five
Skye Ranch Neighborhood Four N
Timber Land Ranchettes
Trillium
Wildgrass


