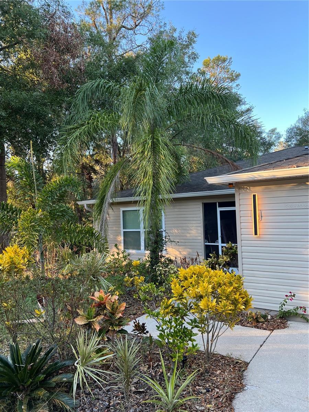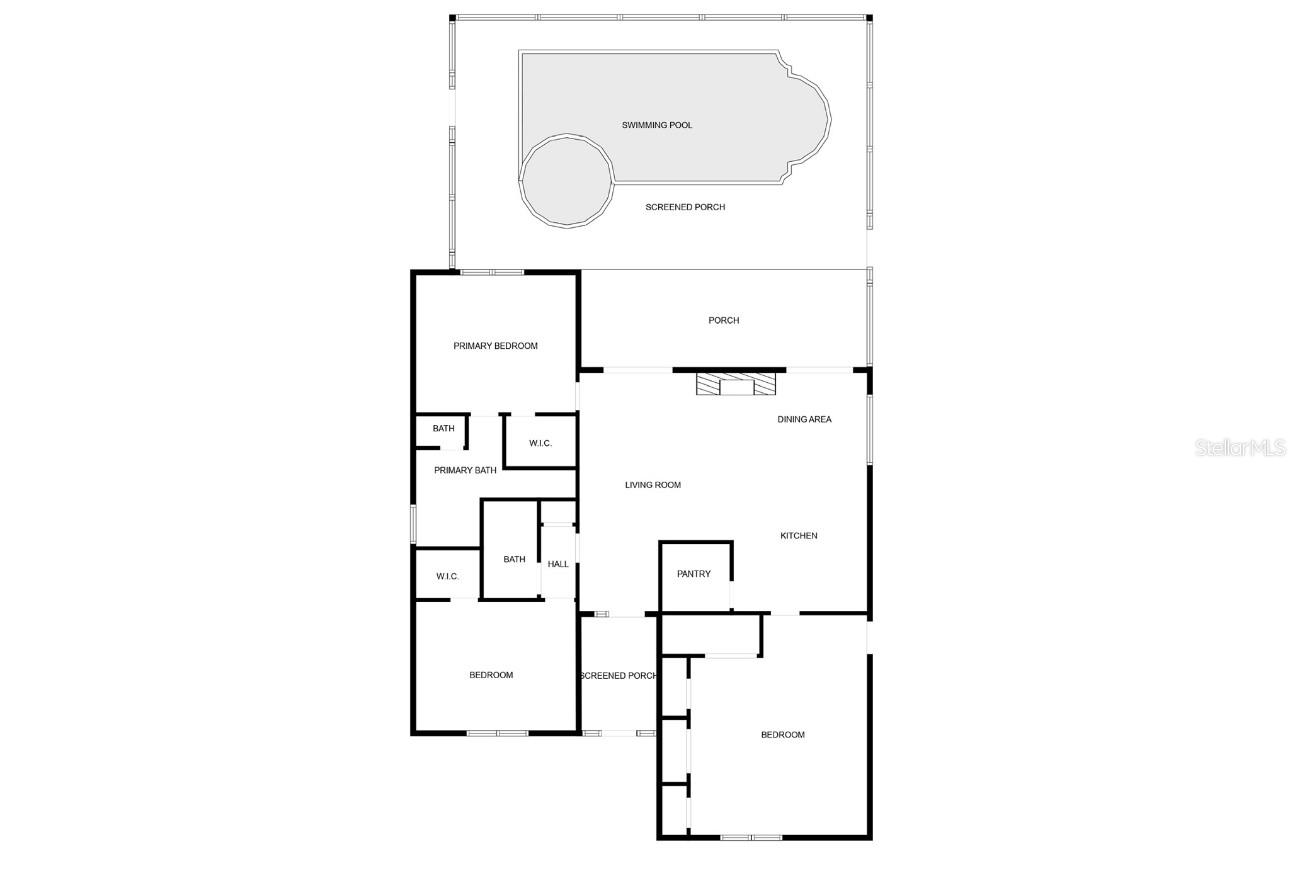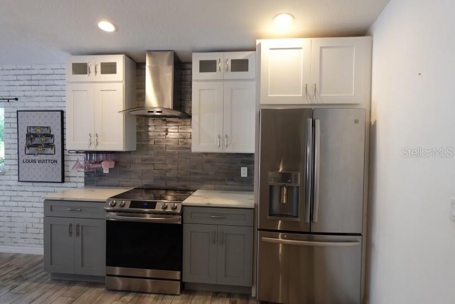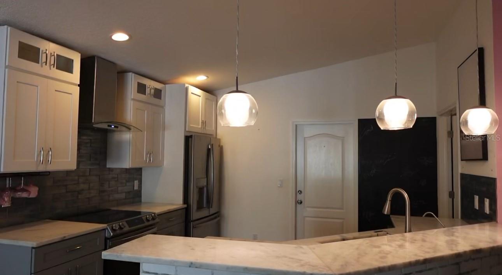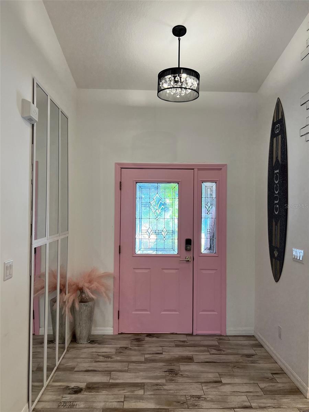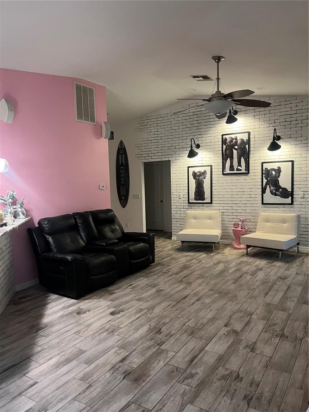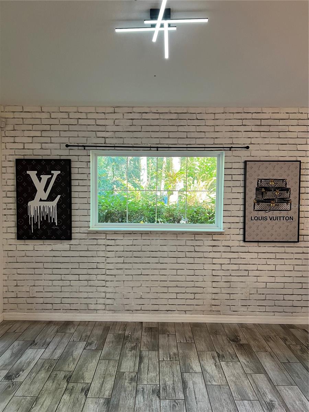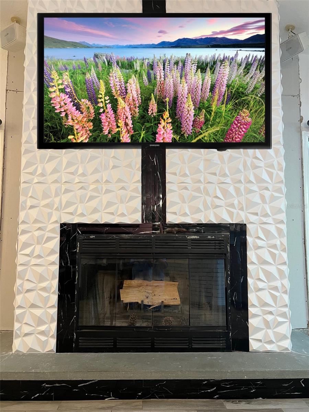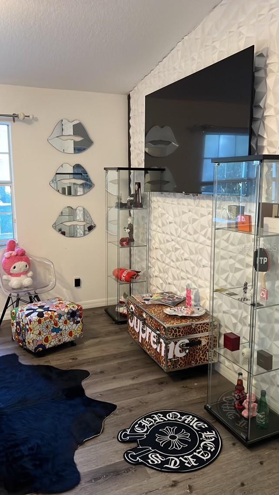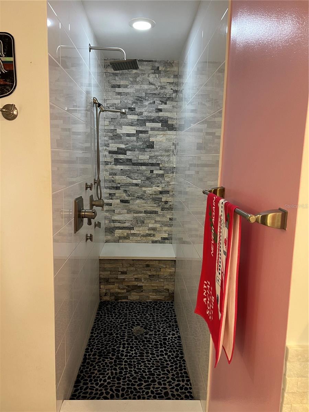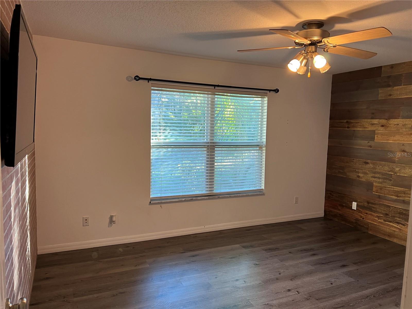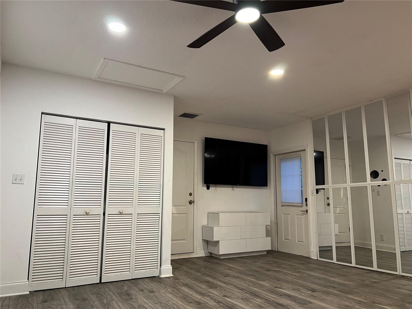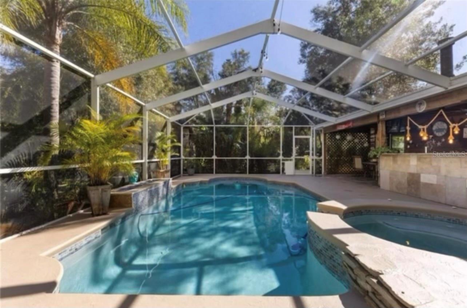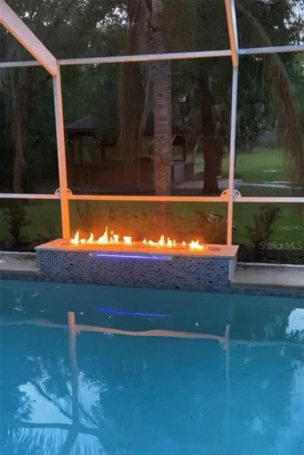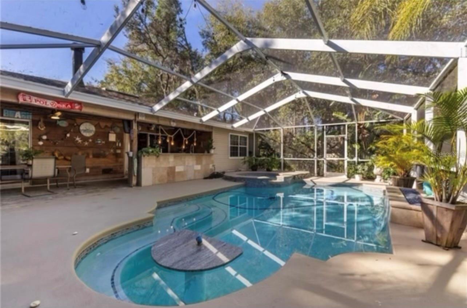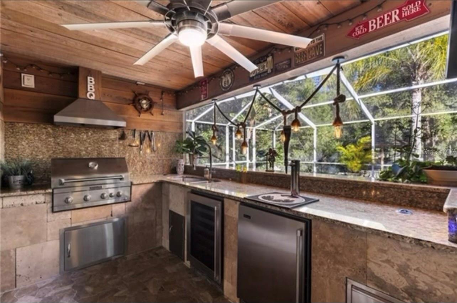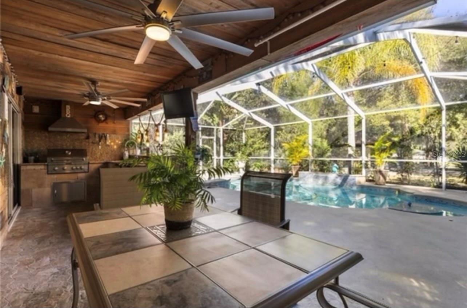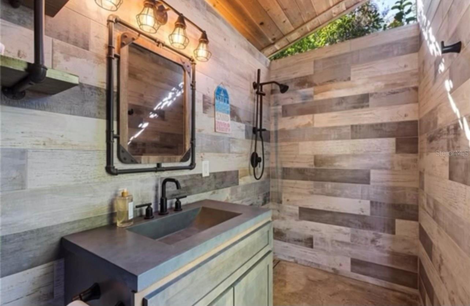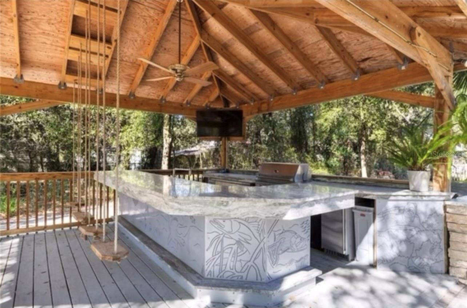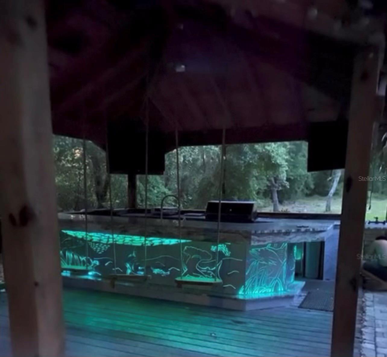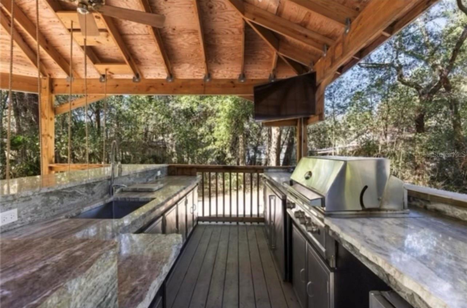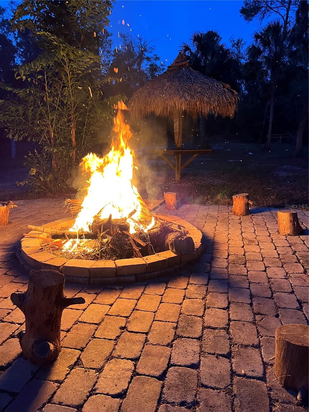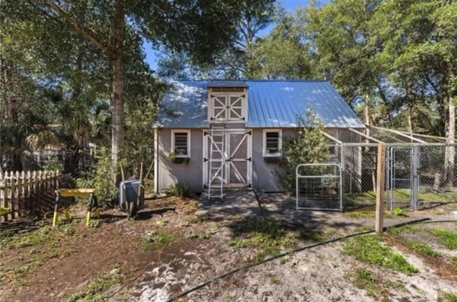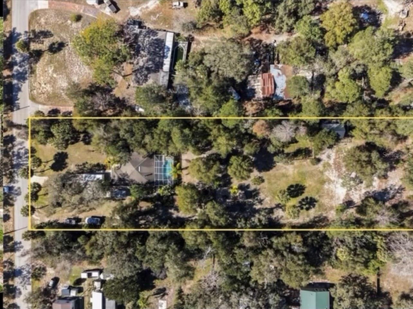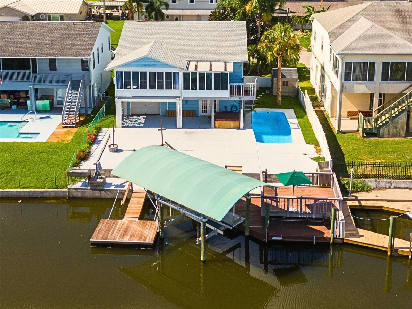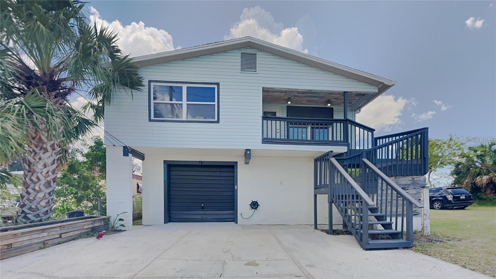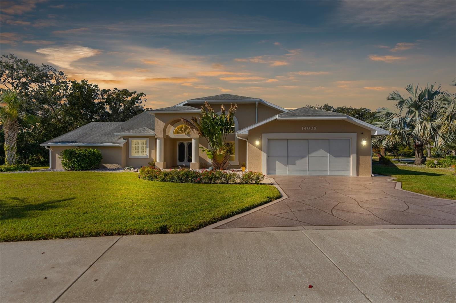9641 Fulton Avenue, HUDSON, FL 34667
Property Photos
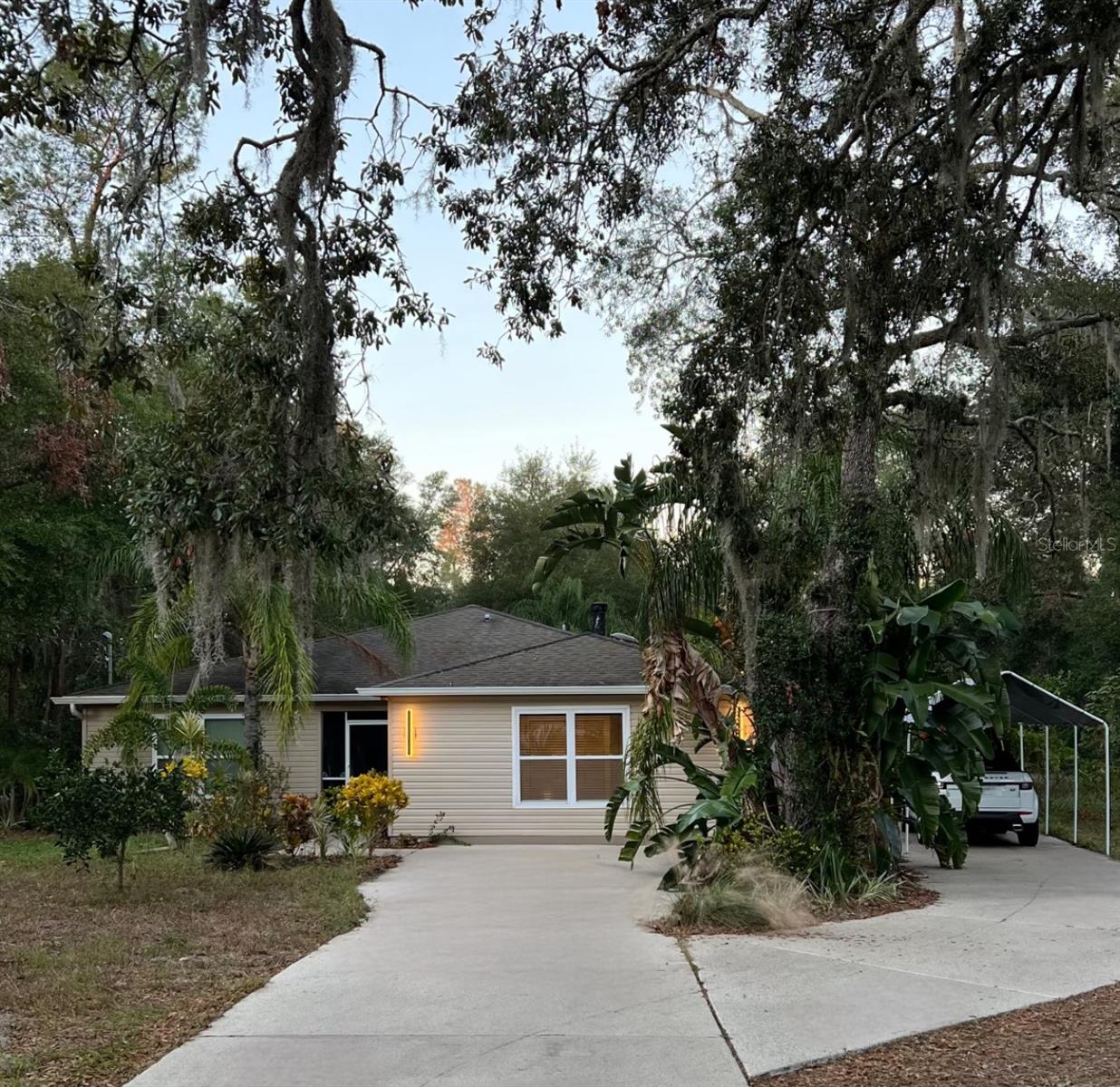
Would you like to sell your home before you purchase this one?
Priced at Only: $610,000
For more Information Call:
Address: 9641 Fulton Avenue, HUDSON, FL 34667
Property Location and Similar Properties
- MLS#: A4631789 ( Residential )
- Street Address: 9641 Fulton Avenue
- Viewed: 16
- Price: $610,000
- Price sqft: $356
- Waterfront: No
- Year Built: 2005
- Bldg sqft: 1713
- Bedrooms: 3
- Total Baths: 3
- Full Baths: 3
- Garage / Parking Spaces: 1
- Days On Market: 15
- Additional Information
- Geolocation: 28.3979 / -82.6545
- County: PASCO
- City: HUDSON
- Zipcode: 34667
- Subdivision: Gulf Coast Acres
- Provided by: SAVVY AVENUE, LLC
- Contact: Moe Mossa
- 888-490-1268

- DMCA Notice
-
DescriptionWelcome to paradise. Prime location near the coast out of the flood zone with 2.5 acres of agriculturally zoned land. Perfect for horses etc... The breathtaking outdoor living space is designed with relaxation & entertaining in mind. Many memories are to be made at your covered poolside bar and 2 outdoor kitchens that have granite counter tops and TV's. The pool side bar also has a Kegerator, wine fridge, sink, pull out trash can and a built in grill. This luxury outdoor retreat also has an impressive Tiki Bar with custom backlit stainless steel accents, and a range of amenities including, swings, refrigerator, sink, ice maker and built in grill. Entertain guests around the expansive paved fire pit or unwind in the saltwater, heated pool and spa featuring an enchanting waterfall fire feature and in water table with seating. A newer outdoor bathroom and walk in shower add convenience, practicality and charm to the outdoor space. Your outdoor luxury oasis has to be seen to be believed. Inside the home you will find an inviting and spacious open floor plan with 2 double slider doors that open up to your outdoor oasis. Your updated home features 3 bedrooms and 2 bathrooms, quartz and granite countertops, customary bathroom also has a spa tub. cabinetry, new flooring, gas fireplace in living room and completely remodeled bathrooms. Primary bedroom and second bedroom both have walk in closets. Primary bathroom has walk in shower with numerous jets and a spa tub. The Additional perks include an electrical hookup for RV, a new septic system, a water conditioning system with an iron filter, a fenced in yard and many other extras. Further into the back yard, you will find a custom built building large enough to store chickens and plenty of space for your favorite livestock. This home and property are an absolute MUST SEE!!! This home is located in a NON flood zone and has NO HOA.
Payment Calculator
- Principal & Interest -
- Property Tax $
- Home Insurance $
- HOA Fees $
- Monthly -
Features
Building and Construction
- Covered Spaces: 0.00
- Exterior Features: Irrigation System, Lighting, Outdoor Grill, Outdoor Kitchen, Private Mailbox, Rain Gutters, Sliding Doors, Storage
- Flooring: Tile, Wood
- Living Area: 1713.00
- Roof: Shingle
Garage and Parking
- Garage Spaces: 0.00
Eco-Communities
- Pool Features: Deck, Gunite, Heated, In Ground, Lighting, Other, Outside Bath Access, Pool Sweep, Salt Water, Screen Enclosure, Tile
- Water Source: Well
Utilities
- Carport Spaces: 1.00
- Cooling: Central Air, Mini-Split Unit(s)
- Heating: Electric, Propane
- Pets Allowed: Yes
- Sewer: Septic Tank
- Utilities: Electricity Connected, Propane
Finance and Tax Information
- Home Owners Association Fee: 0.00
- Net Operating Income: 0.00
- Tax Year: 2024
Other Features
- Appliances: Bar Fridge, Dishwasher, Disposal, Dryer, Electric Water Heater, Ice Maker, Microwave, Range, Range Hood, Refrigerator, Touchless Faucet, Washer, Water Filtration System, Water Softener, Wine Refrigerator
- Country: US
- Interior Features: Cathedral Ceiling(s), Open Floorplan, Primary Bedroom Main Floor, Solid Surface Counters, Thermostat
- Legal Description: GULF COAST ACS NO 6 PB 4 PG 94 S1/2 OF LOT 5 BLK 4
- Levels: One
- Area Major: 34667 - Hudson/Bayonet Point/Port Richey
- Occupant Type: Owner
- Parcel Number: 16-24-13-004.0-004.00-005.0
- Views: 16
- Zoning Code: AR
Similar Properties
Nearby Subdivisions
Aripeka
Arlington Woods Ph 01a
Arlington Woods Ph 01b
Autumn Oaks
Barrington Woods
Barrington Woods Ph 02
Beacon Woods East Clayton Vill
Beacon Woods East Sandpiper
Beacon Woods East Villages
Beacon Woods Fairview Village
Beacon Woods Golf Club Village
Beacon Woods Greenside Village
Beacon Woods Greenwood Village
Beacon Woods Smokehouse
Beacon Woods Village
Beacon Woods Village 11b Add 2
Beacon Woods Village 6
Beacon Woods Village Golf Club
Bella Terra
Berkley Village
Berkley Woods
Bolton Heights West
Briar Oaks Village 01
Briar Oaks Village 1
Briar Oaks Village 2
Briarwoods
Cape Cay
Clayton Village Ph 01
Country Club Est Unit 1
Country Club Estates
Driftwood Isles
Fairway Oaks
Garden Terrace Acres
Golf Mediterranean Villas
Goodings Add
Gulf Coast Acres
Gulf Coast Acres Add
Gulf Coast Acres Sub
Gulf Shores
Gulf Shores 1st Add
Gulf Side Acres
Gulf Side Estates
Gulfside Terrace
Heritage Pines Village
Heritage Pines Village 02 Rep
Heritage Pines Village 04
Heritage Pines Village 05
Heritage Pines Village 06
Heritage Pines Village 10
Heritage Pines Village 12
Heritage Pines Village 13
Heritage Pines Village 14
Heritage Pines Village 19
Heritage Pines Village 20
Heritage Pines Village 21 25
Heritage Pines Village 29
Heritage Pines Village 30
Heritage Pines Village 31
Highland Estates
Highland Hills
Highland Ridge
Highlands Ph 01
Highlands Ph 2
Hudson Beach Estates
Hudson Grove Estates
Indian Oaks Hills
Iuka
Kolb Haven
Lakeside Woodlands
Leisure Beach
Long Lake Ests
Millwood Village
Not Applicable
Not In Hernando
Not On List
Pleasure Isles
Pleasure Isles 1st Add
Preserve At Sea Pines
Rainbow Oaks
Ranchette Estates
Ravenswood Village
Sea Pines
Sea Pines Sub
Sea Ranch On Gulf
Sea Ranch On The Gulf
Summer Chase
Sunset Estates
Sunset Island
Taylor Terrace
The Estates
The Estates Of Beacon Woods
The Preserve At Sea Pines
Vista Del Mar
Viva Villas
Viva Villas 1st Add
Waterway Shores
Windsor Mill
Woodbine Village In Beacon Woo
Woodward Village


