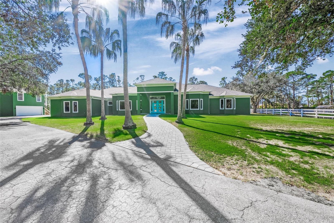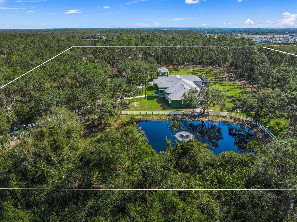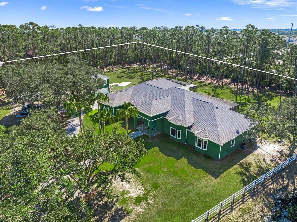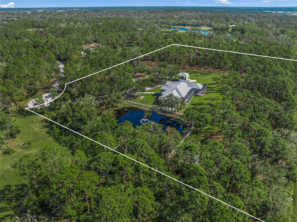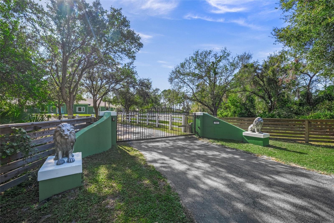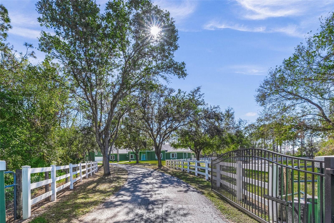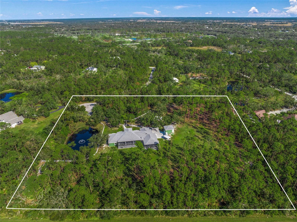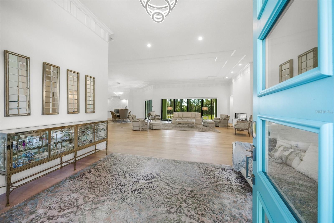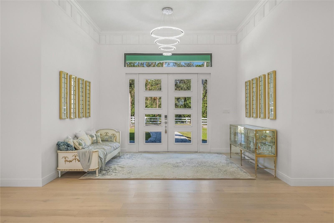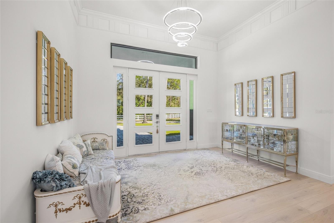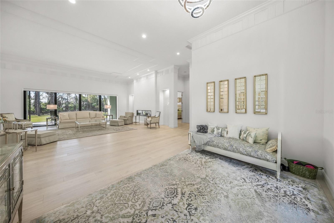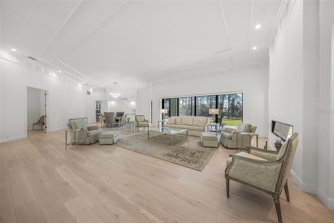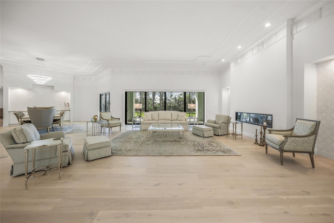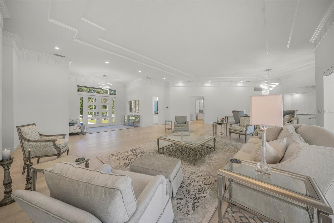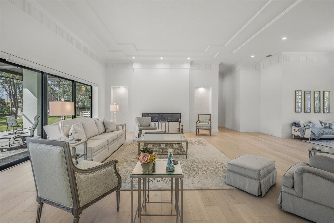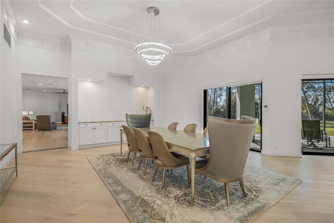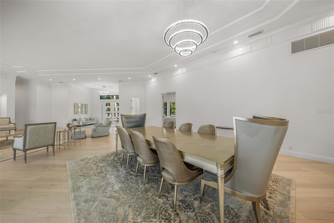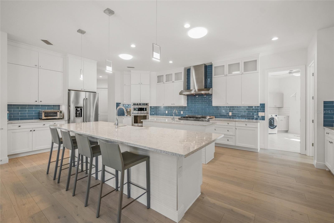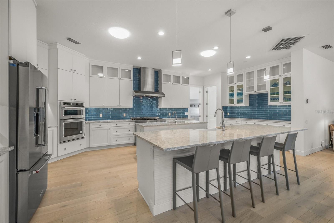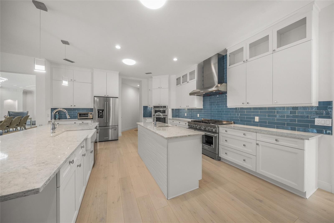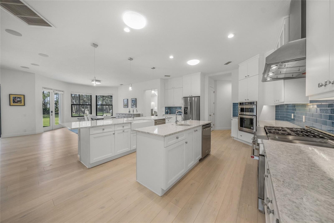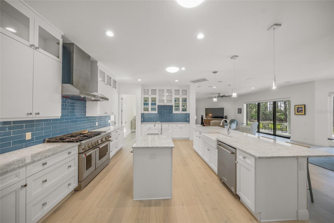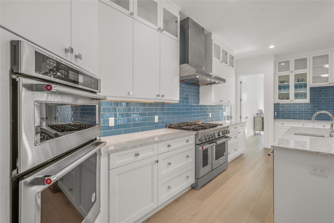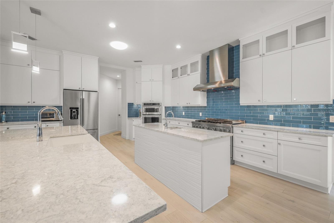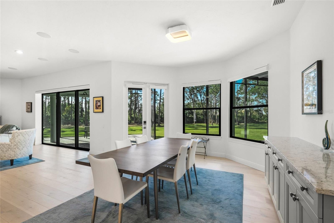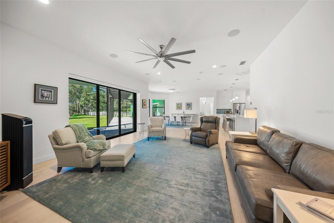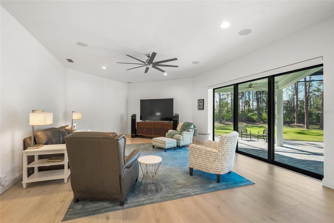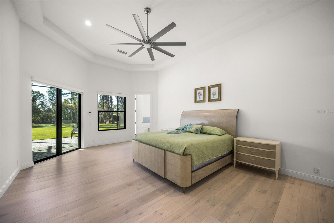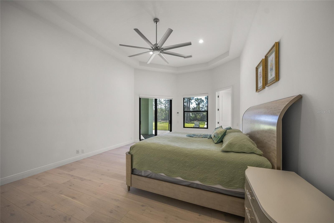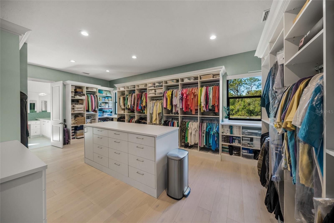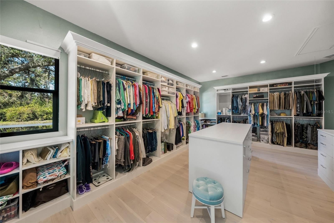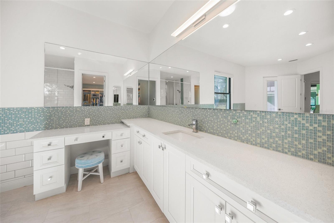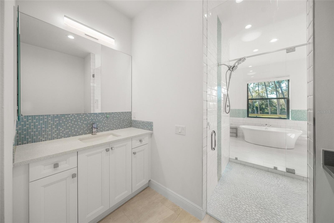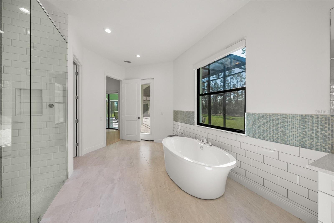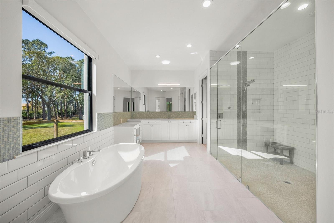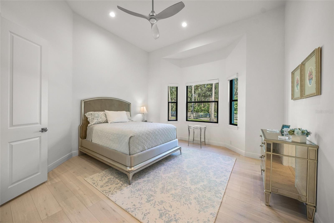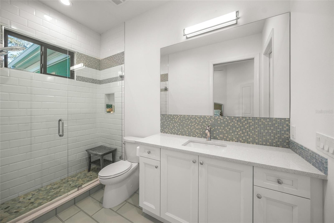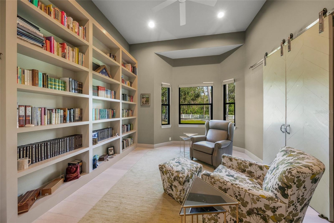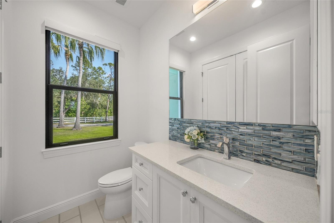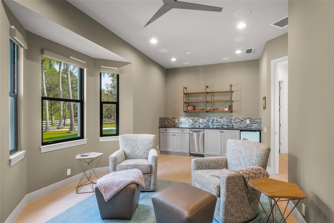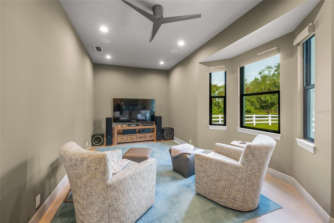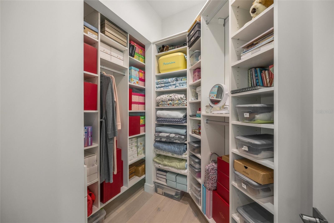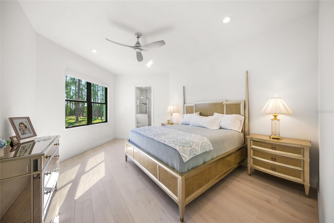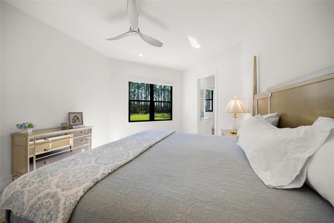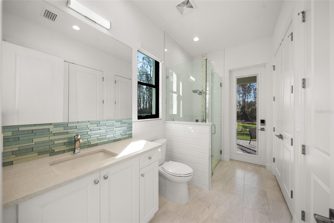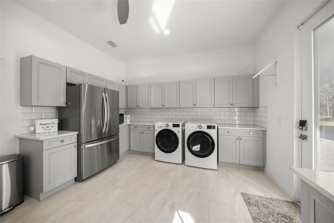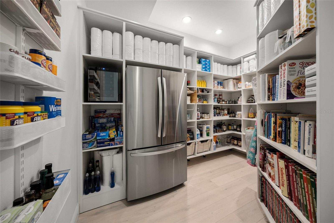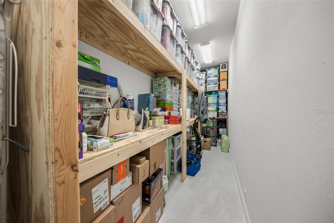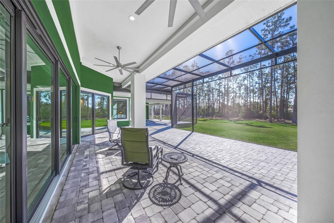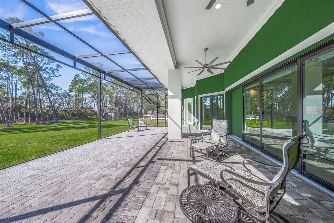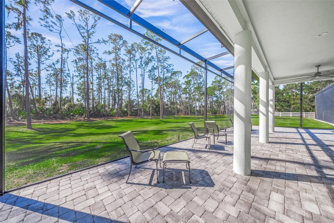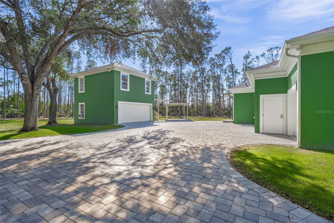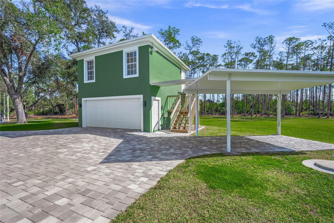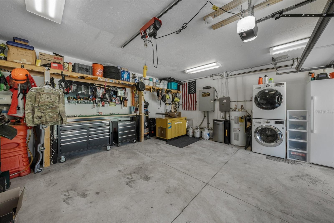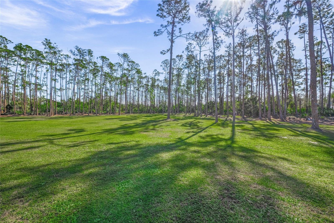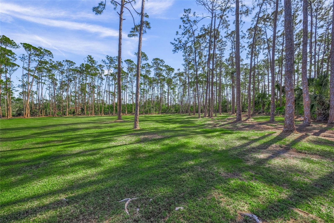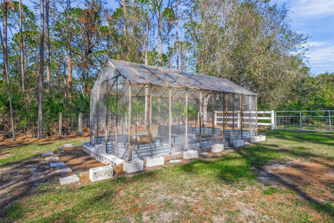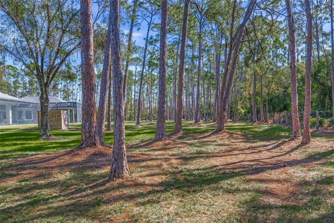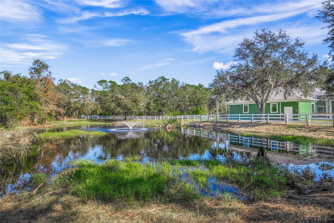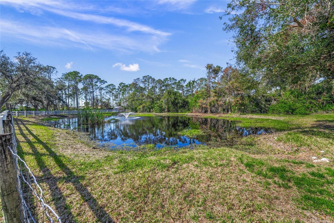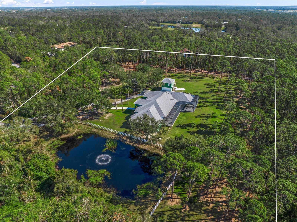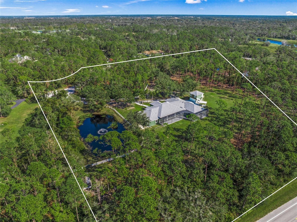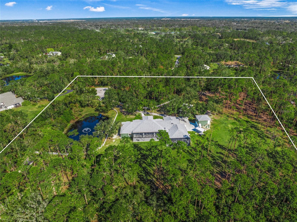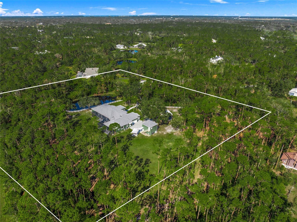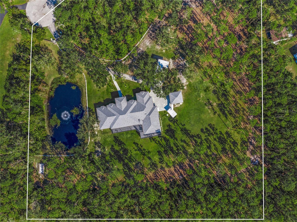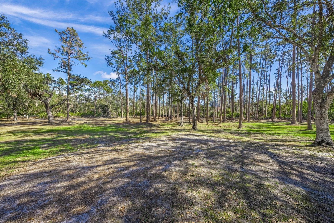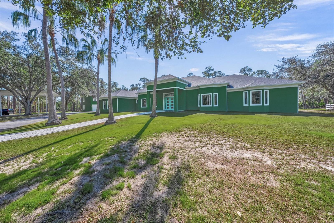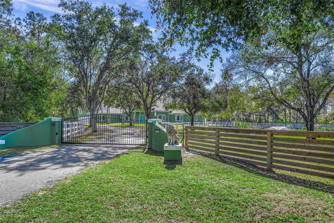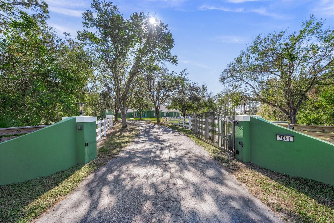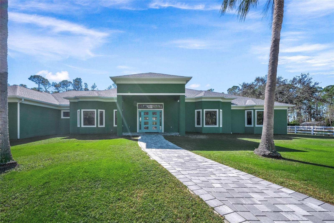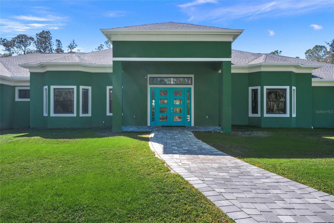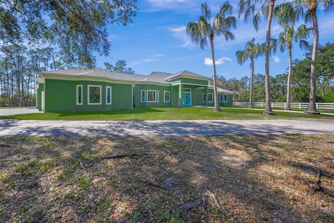7051 Turtle Lane, SARASOTA, FL 34241
Property Photos
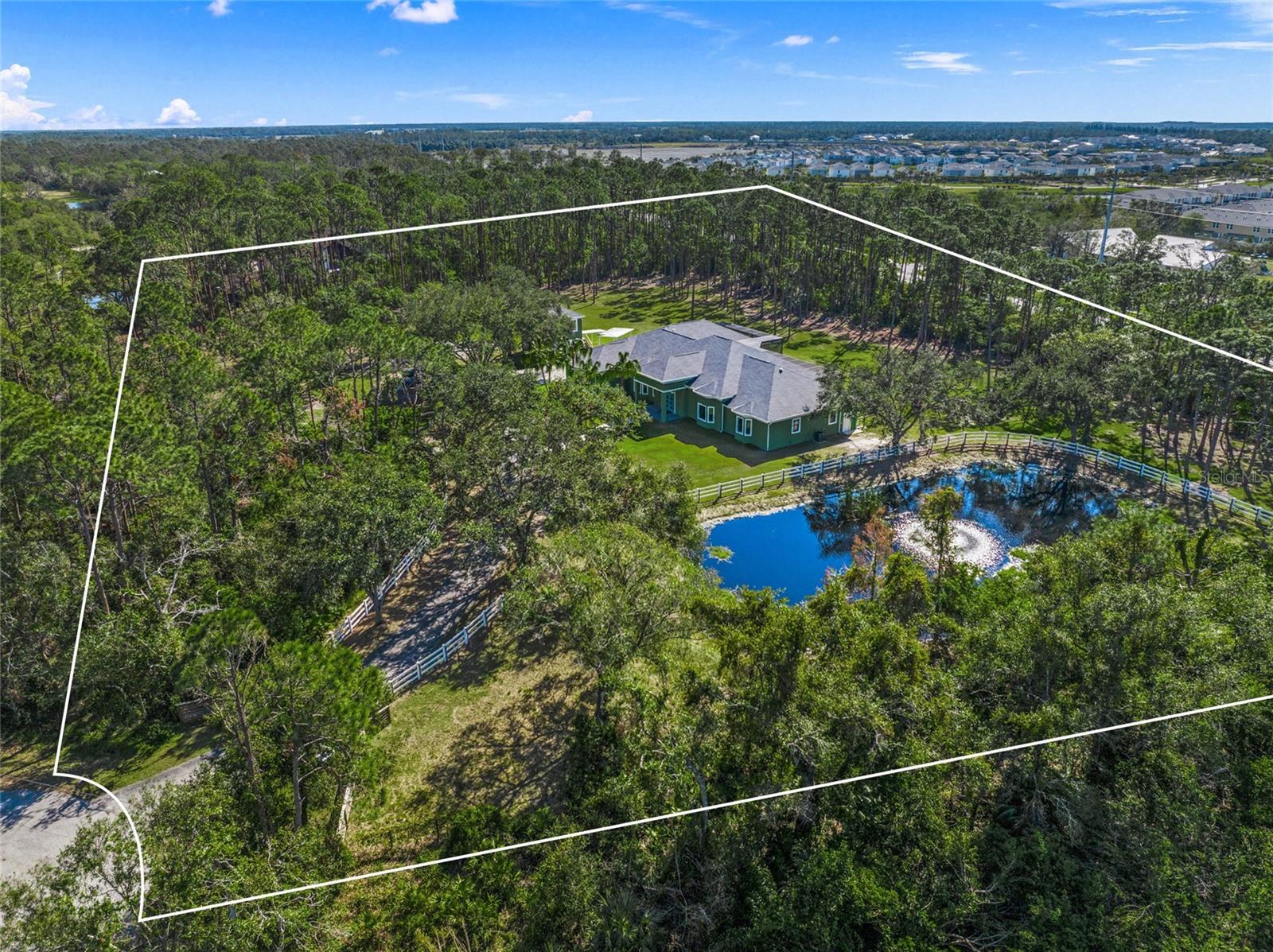
Would you like to sell your home before you purchase this one?
Priced at Only: $3,350,000
For more Information Call:
Address: 7051 Turtle Lane, SARASOTA, FL 34241
Property Location and Similar Properties
- MLS#: A4631894 ( Residential )
- Street Address: 7051 Turtle Lane
- Viewed: 3
- Price: $3,350,000
- Price sqft: $428
- Waterfront: No
- Year Built: 1996
- Bldg sqft: 7824
- Bedrooms: 4
- Total Baths: 4
- Full Baths: 3
- 1/2 Baths: 1
- Garage / Parking Spaces: 10
- Days On Market: 14
- Additional Information
- Geolocation: 27.2559 / -82.3961
- County: SARASOTA
- City: SARASOTA
- Zipcode: 34241
- Subdivision: Gator Creek Estates
- Elementary School: Lakeview Elementary
- Middle School: Sarasota Middle
- High School: Riverview High
- Provided by: RE/MAX ALLIANCE GROUP
- Contact: Glenn Brown
- 941-954-5454

- DMCA Notice
-
DescriptionThis custom quality home has been totally renovated no expense was spared * this is better than new * current homeowner painstakingly oversaw every step of the remodel including the walls down to the studs, new roof, new electricity, plumbing, all baths, full kitchen, wood flooring, impact hurricane windows & doors, california closets (throughout) the list goes on & on! * you'll see the attention in every detail * all you need to do is move in & enjoy! * this is a gated family estate on 6. 3 acres in much sought after gator creek estates *perfectly positioned among mature landscaping * open the gate to a picturesque winding driveway that takes you past your lake & fountain to your private family estate * open the double front doors to your open floor plan with volume custom ceiling & crown molding * all bedrooms are en suites * the white french oak wood floors are beautiful * you'll love the chef's kitchen showcasing double islands, gas cook top, 3 ovens, 3 refrigerators, 2 dishwashers, a spacious walk in butler's pantry, quartz counter tops, and an abundance of storage * the kitchen opens to the 27x18 family room * the primary retreat features a his & her bathroom (32x17) with a shared walk in shower plus a private soaking tub * the walk in california closet is 23x14 * adjoining the primary suite is the den/office with custom built ins * there is also a separate media room with dishwasher & refrigerator * all of this wraps your two covered lanais with panoramic screened extended lanai * this spacious outdoor area is 90x27 and perfect for entertaining or simply relaxing in your slice of paradise * 3 car garage is attached to your home plus there is a detached 2 car garage, with a full guest suite or 4th bedroom above the garage with full bath + living room + kitchen awaits your personal remodeling touch * perfect for multi generational living or extended stay guest or family * plus a 45 foot carport for rv or boat * impact glass windows & doors for hurricane protection plus a built in generator with 500 gallon propane tank * priced below replacement cost * bring the family, pets, horses & all the toys * there's plenty of room to roam * gator creek is gated at night * one mile to the publix shopping plaza * just 20 minutes to siesta key and even utc mall * country living yet close enough to town * 'a' rated school district * one look & you'll fall in love with this lovingly remodeled home *
Payment Calculator
- Principal & Interest -
- Property Tax $
- Home Insurance $
- HOA Fees $
- Monthly -
Features
Building and Construction
- Covered Spaces: 0.00
- Exterior Features: Sliding Doors
- Fencing: Chain Link, Fenced, Vinyl, Wood
- Flooring: Tile, Wood
- Living Area: 6169.00
- Other Structures: Greenhouse, Guest House, Workshop
- Roof: Shingle
Land Information
- Lot Features: Cul-De-Sac, Near Golf Course, Oversized Lot, Private
School Information
- High School: Riverview High
- Middle School: Sarasota Middle
- School Elementary: Lakeview Elementary
Garage and Parking
- Garage Spaces: 5.00
Eco-Communities
- Water Source: Well
Utilities
- Carport Spaces: 5.00
- Cooling: Central Air, Zoned
- Heating: Central, Zoned
- Pets Allowed: Yes
- Sewer: Septic Tank
- Utilities: Cable Connected, Electricity Connected, Propane
Amenities
- Association Amenities: Gated, Security
Finance and Tax Information
- Home Owners Association Fee Includes: Private Road, Security
- Home Owners Association Fee: 950.00
- Net Operating Income: 0.00
- Tax Year: 2023
Other Features
- Appliances: Bar Fridge, Built-In Oven, Dishwasher, Disposal, Dryer, Microwave, Range, Range Hood, Refrigerator, Washer, Water Filtration System
- Association Name: GATOR CREEK
- Country: US
- Interior Features: Built-in Features, Ceiling Fans(s), Crown Molding, Eat-in Kitchen, High Ceilings, Living Room/Dining Room Combo, Open Floorplan, Solid Surface Counters, Solid Wood Cabinets, Split Bedroom, Walk-In Closet(s), Window Treatments
- Legal Description: LOT 19 GATOR CREEK ESTATES UNIT 1
- Levels: One
- Area Major: 34241 - Sarasota
- Occupant Type: Owner
- Parcel Number: 0280010190
- Possession: Close of Escrow
- Style: Custom
- View: Trees/Woods, Water
- Zoning Code: OUE
Nearby Subdivisions
Ashley
Bent Tree
Bent Tree Village
Cassia At Skye Ranch
Country Creek
Dunnhill Estates
Eastlake
Fairwaysbent Tree
Forest At Hi Hat Ranch
Forest At The Hi Hat Ranch
Foxfire West
Gator Creek Estates
Grand Park
Grand Park Ph 1
Grand Park Phase 1
Grand Park Phase 2
Grand Pk Ph 1
Grand Pk Ph 2 Replat
Hammocks Ii
Hammocks Ii Bent Tree
Hammocks Iii
Hammocks Iv At Bent Tree Ii
Hammocks Iv Bent Tree
Heritage Oaks Golf Ccuntry Cl
Heritage Oaks Golf Country Cl
Heron Landing Ph 1
Heron Lndg Ph I
Lake Sarasota
Lakewood Tr A
Lt Ranch Nbrhd 1
Lt Ranch Nbrhd One
Lt Ranch Neighborhood One
Misty Creek
Preserve At Heron Lake
Preserve At Misty Creek
Preserve At Misty Creek Ph 01
Preserve At Misty Creek Ph 03
Preserve Of Misty Creek
Red Hawk Reserve Ph 1
Red Hawk Reserve Ph 2
Rivo Lakes
Saddle Creek
Sandhill Lake
Serenoa
Skye Ranch
Skye Ranch Master Assoc
Skye Ranch Nbrhd 2
Skye Ranch Nbrhd 4 North
Skye Ranch Neighborhood Five
Skye Ranch Neighborhood Four N
Timber Land Ranchettes
Trillium
Wildgrass


