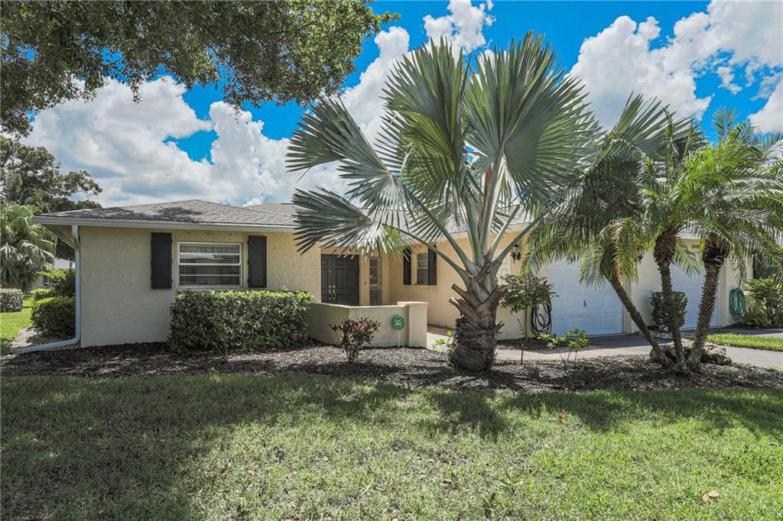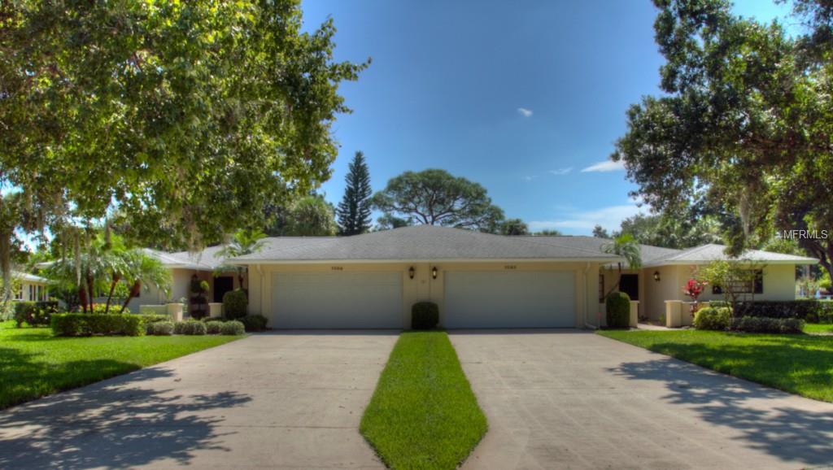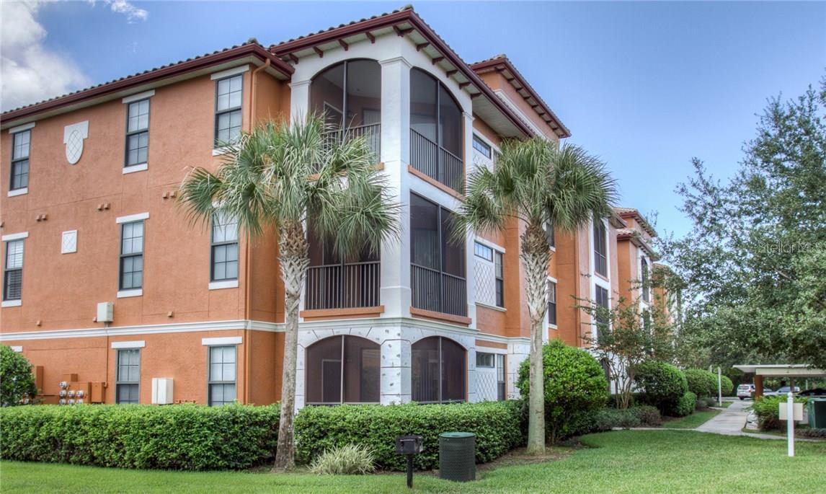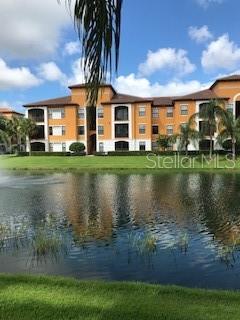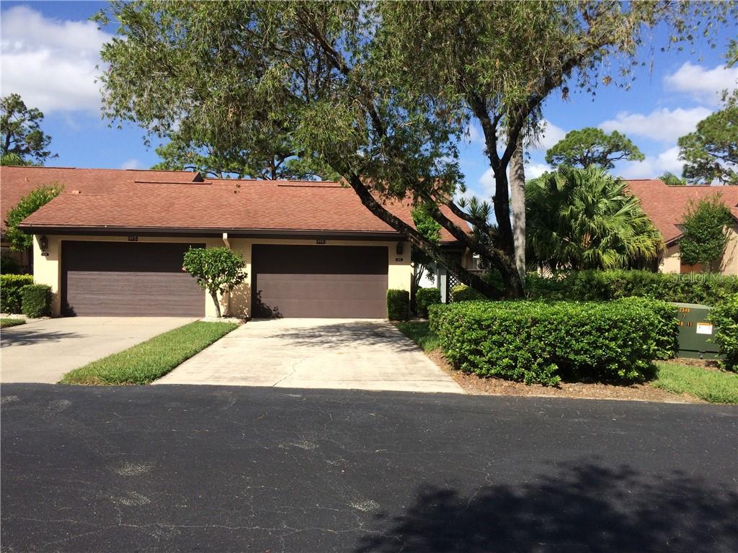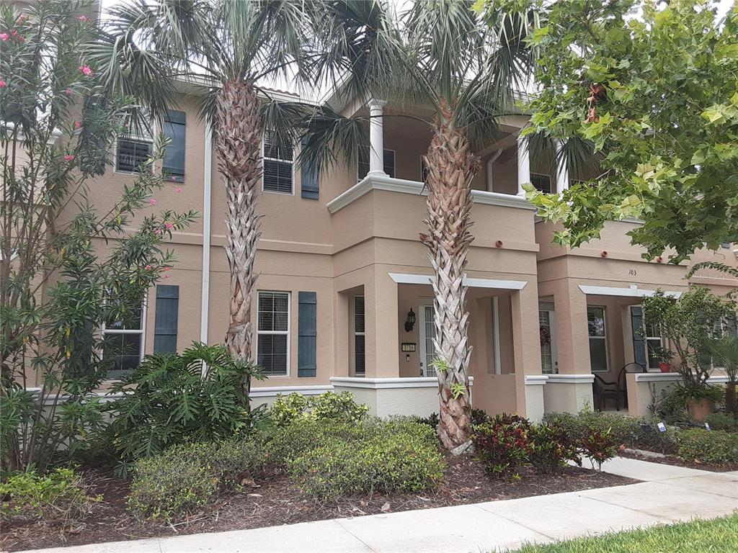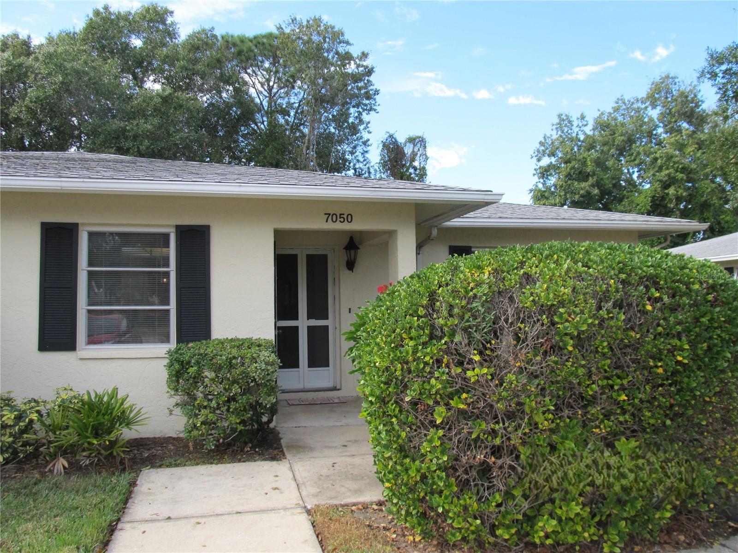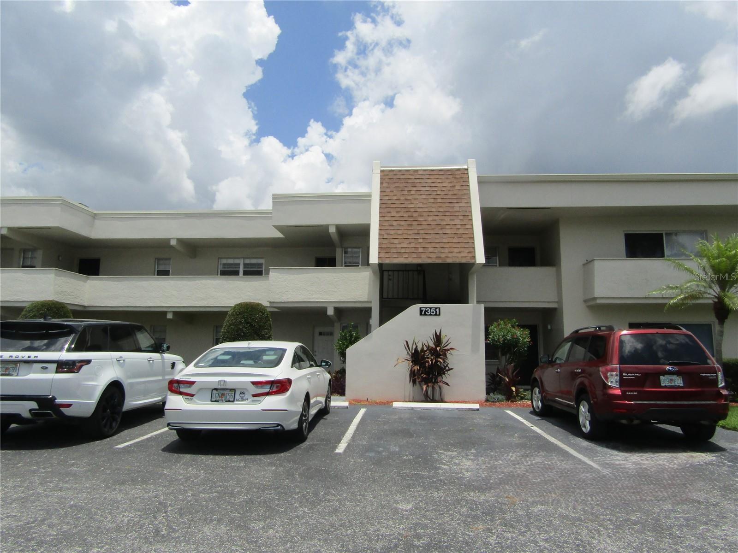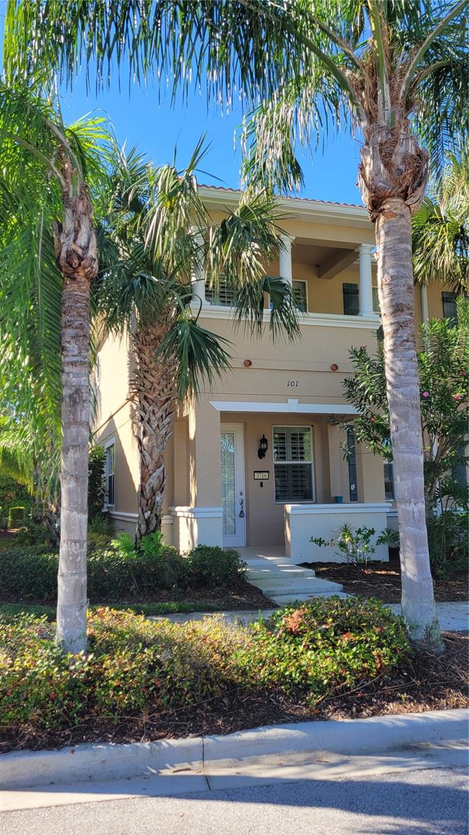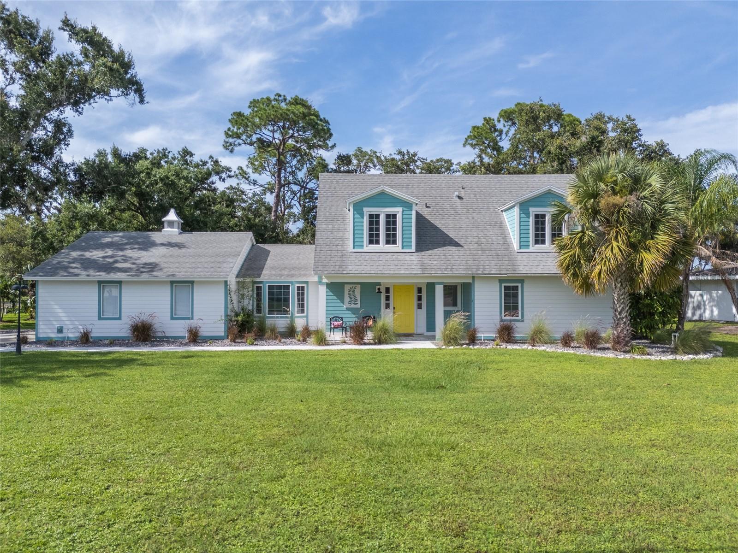329 Bernard Avenue, SARASOTA, FL 34243
Active
Property Photos
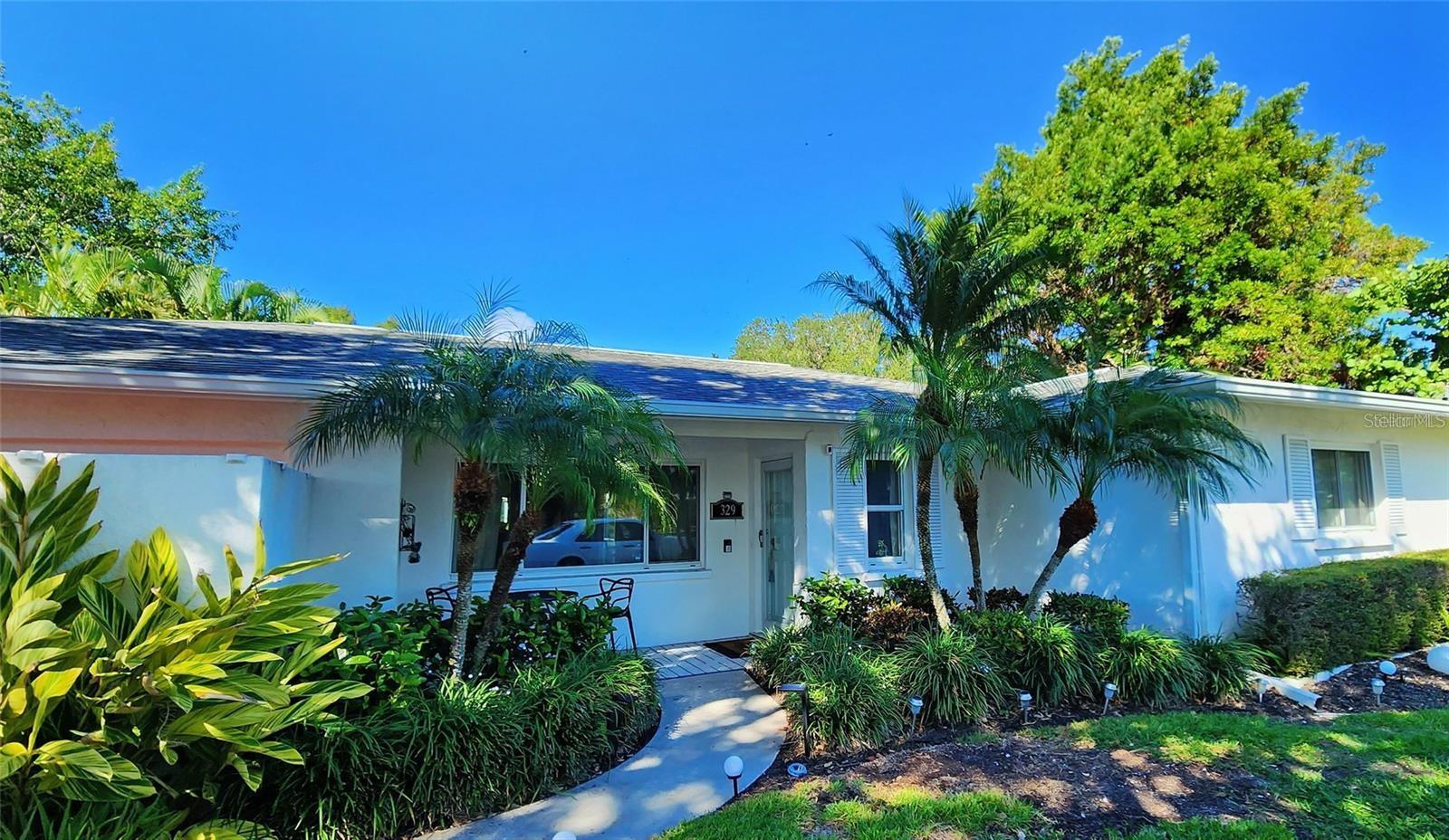
Would you like to sell your home before you purchase this one?
Priced at Only: $4,500
For more Information Call:
Address: 329 Bernard Avenue, SARASOTA, FL 34243
Property Location and Similar Properties
- MLS#: A4631916 ( Residential Lease )
- Street Address: 329 Bernard Avenue
- Viewed: 272
- Price: $4,500
- Price sqft: $2
- Waterfront: No
- Year Built: 1969
- Bldg sqft: 2565
- Bedrooms: 4
- Total Baths: 3
- Full Baths: 3
- Days On Market: 419
- Additional Information
- Geolocation: 27.4018 / -82.5684
- County: MANATEE
- City: SARASOTA
- Zipcode: 34243
- Subdivision: Ballentine Manor Estates
- High School: Bayshore
- Provided by: CHROME REALTY LLC
- Contact: Marni Hayden
- 941-363-6300

- DMCA Notice
-
DescriptionLeased season 12/01/2025 through 3/31/2026 available 07/01/2025 through 11/30/2025 west of the trail just past university parkway. Location is superb and in private ballentine manor estates. Property is 5 minutes to srq international airport, 10 minutes to new utc mall and minutes to downtown sarasota for fine dining, shopping, opera and the arts. A quick 15 minute drive to lido beach and famous st. Armand's circle. A home away from home with lovely furnishings (florida room) right off your shaded patio area and gorgeous caged in 15'x30' pool with a depth of 6 feet, outdoor grill and huge dog run. At the end of the day, turn on the outdoor decor lighting to enjoy florida's perfect evening weather. Family and pet friendly with a fenced in yard for privacy and with plenty of grass area to play. We even have a dog walker and sitter available. Spacious home flows easily from one room to the other and everything is in place for you to enjoy your private retreat or take a walk and meet your lovely neighbors. You are a few steps, just 6 houses to the sarasota bay and intracoastal waterway, where you can enjoy your favorite beverage, watch the amazing sunsets and go kayaking. This home is light and bright with an open floor plan. All new linens, bedding, window treatments in bedrooms and more. Just added 4th bedroom/studio or mother in law suite with refrigerator, microwave and small kitchenette, there are 3 bedrooms with a split bedroom plan, 2nd bedroom has queen bed, 3rd bedroom has twin beds. This beautiful home includes a lovely master bedroom with complete privacy with a king bed with zero gravity and a walk in shower. Every bedroom and common areas have smart tv's including studio ranging from 43" to 73". This beautiful home includes 3 bathrooms, large living room, dining room and a tranquil florida room and office with sliders to caged in pool area. A complete chefs kitchen with all professional cookware, small appliances and wolf gas range. The chef's kitchen with granite countertops, stainless steel appliances, for entertaining and dedicated laundry area. A circular drive with a shaded 2/car spot parking up to 5 vehicles. Lovely landscaping gives the perfect curb appeal don't miss out on this gem! Serenity at it best. Owner would consider a annual rental.
Payment Calculator
- Principal & Interest -
- Property Tax $
- Home Insurance $
- HOA Fees $
- Monthly -
For a Fast & FREE Mortgage Pre-Approval Apply Now
Apply Now
 Apply Now
Apply NowFeatures
Building and Construction
- Covered Spaces: 0.00
- Exterior Features: Dog Run, Lighting, Outdoor Grill, Sliding Doors
- Fencing: Fenced, Back Yard
- Flooring: Ceramic Tile, Luxury Vinyl
- Living Area: 2250.00
School Information
- High School: Bayshore High
Garage and Parking
- Garage Spaces: 0.00
- Open Parking Spaces: 0.00
- Parking Features: Circular Driveway, Deeded, Driveway
Eco-Communities
- Pool Features: Gunite, In Ground, Lighting, Outside Bath Access, Screen Enclosure, Tile
Utilities
- Carport Spaces: 0.00
- Cooling: Central Air
- Heating: Central
- Pets Allowed: Dogs OK, Pet Deposit, Size Limit, Yes
- Sewer: Public Sewer
- Utilities: Cable Connected, Electricity Connected, Natural Gas Connected, Public, Sewer Connected, Water Connected
Finance and Tax Information
- Home Owners Association Fee: 0.00
- Insurance Expense: 0.00
- Net Operating Income: 0.00
- Other Expense: 0.00
Rental Information
- Tenant Pays: Cleaning Fee
Other Features
- Appliances: Dishwasher, Disposal, Dryer, Electric Water Heater, Exhaust Fan, Microwave, Range, Range Hood, Refrigerator, Washer
- Association Name: BRET 941 961 0918 MARNI 941 809 5044
- Country: US
- Furnished: Turnkey
- Interior Features: Ceiling Fans(s), Eat-in Kitchen, Living Room/Dining Room Combo, Open Floorplan, Primary Bedroom Main Floor, Solid Surface Counters, Solid Wood Cabinets, Split Bedroom, Stone Counters, Window Treatments
- Levels: One
- Area Major: 34243 - Sarasota
- Occupant Type: Owner
- Parcel Number: 6794200003
- Possession: Rental Agreement
- View: Trees/Woods, Water
- Views: 272
Owner Information
- Owner Pays: Cable TV, Electricity, Gas, Grounds Care, Internet, Laundry, Pest Control, Pool Maintenance, Repairs, Sewer, Taxes, Trash Collection, Water
Similar Properties
Nearby Subdivisions
Avista Of Palmaire Sec 1
Ballentine Manor Estates
Cascades At Sarasota Ph Ii
Cedar Creek
Centre Lake
Chaparral
Clubside At Palmaire I Ii
Country Oaks Ph Iii
De Soto Lakes Country Club 1
Desoto Lakes Country Club Colo
Eagle Creek Ii
Fairway Lakes At Palm Aire
Fiddlers Creek
Gardens At Palm Aire Country C
Gardens At Palmaire Country Cl
Glenbrooke
Golf Pointe At Palm Aire Count
Golf Pointe At Palmaire Cc Sec
Grady Pointe
Hidden Hollow
Muirfield Village At Honore
No 1 Palmaire Desoto Lakes Cc
North Isles
Palm Aire At Sarasota No 10b C
Palm Aire At Sarasota No 9 B C
Palm Aire Condo 1
Palmaire
Palmaire At Desoto Lakes Cntry
Palmaire At Sarasota 10a
Palmaire At Sarasota 10b
Palmaire At Sarasota 10c
Palmaire At Sarasota 9b
Palmaire Condo 2
Palmaire Desoto Lakes Country
Parkridge Ph 33 19
Pinehurst Village Sec 2 Ph B
Quail Run Ph Iv
Riviera Club Village At Longwo
San Michele At University Comm
Sarabay Woods
Shadybrook Village Amd
Soleil Ph 25
Soleil Ph 38
Soleil West Ph Ii
Sonoma Ph I
The Hollows Ph I
Treetops At North 40 Placid
Treetops At North 40 St Charl
University Village
Whitfield Country Club Estates
Whitfield Country Club Heights
Whitfield Estates
Whitfield Estates Blks 1423 2
Whitfield Estates Blks 5563
Whitfield Manor
Woodbrook Ph Iia
Woodlake Villas At Palmaire Ii
Woodland Green
Woodland Green A Condo Or12926






















































