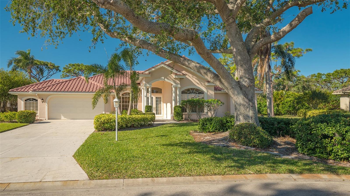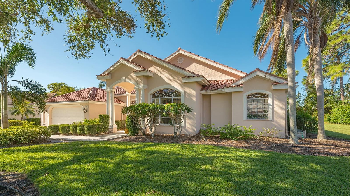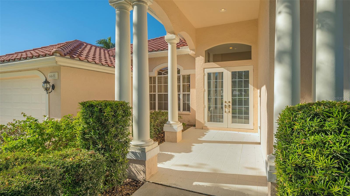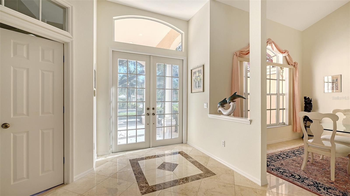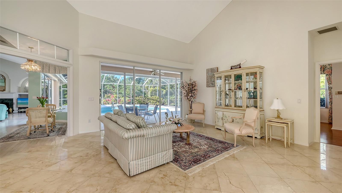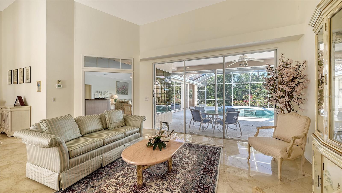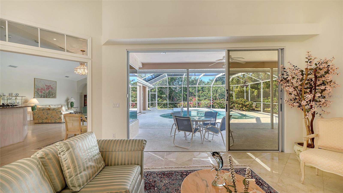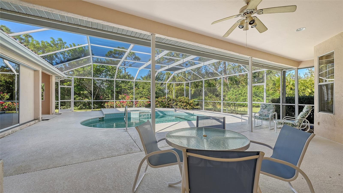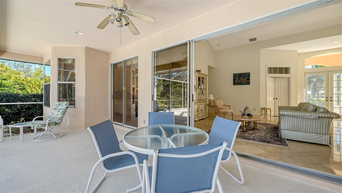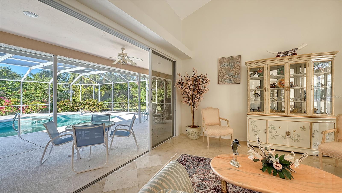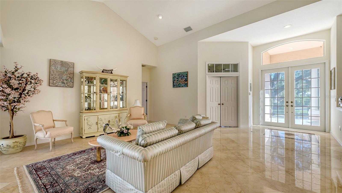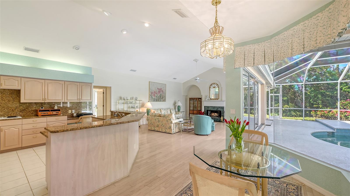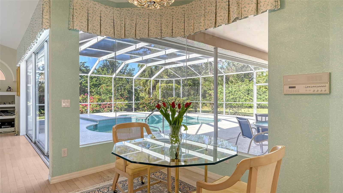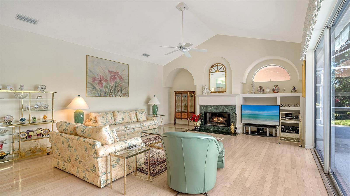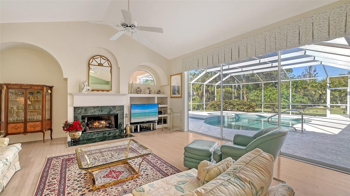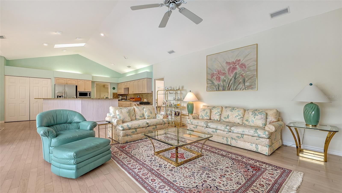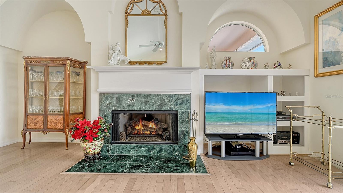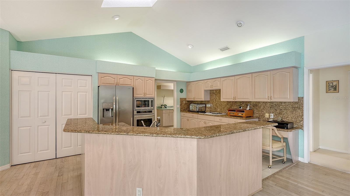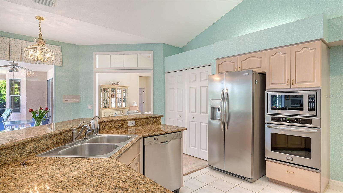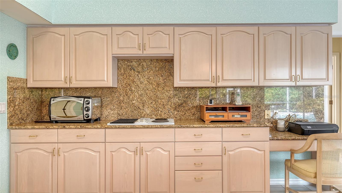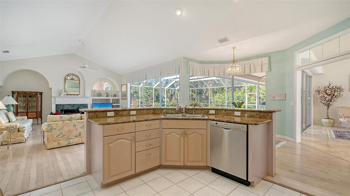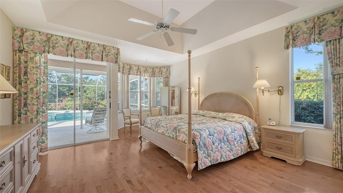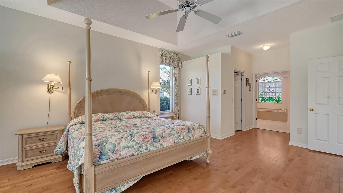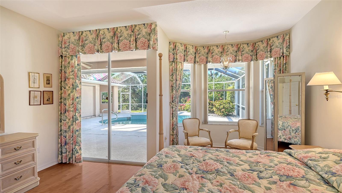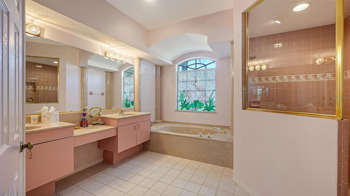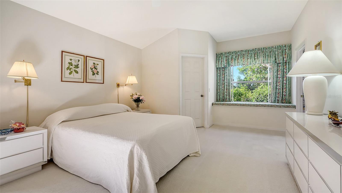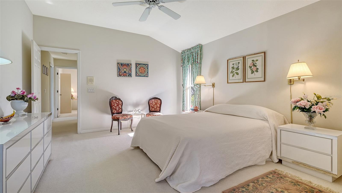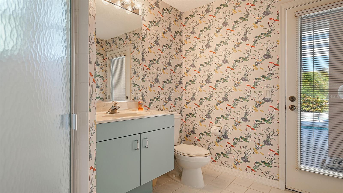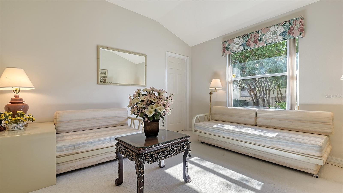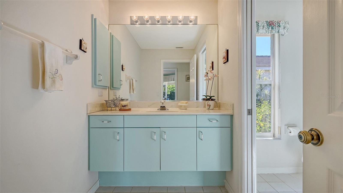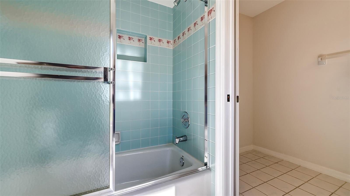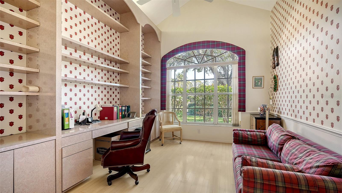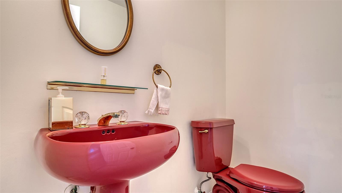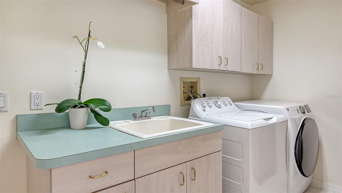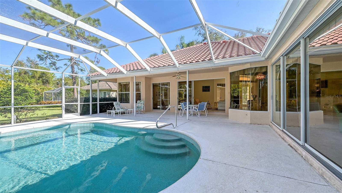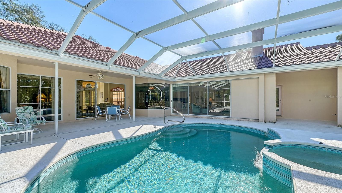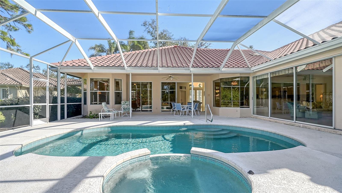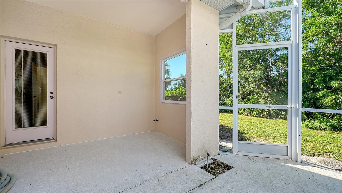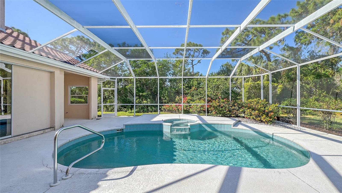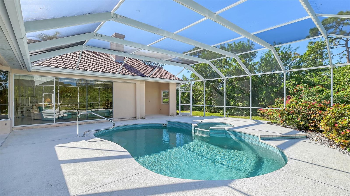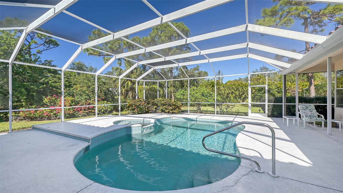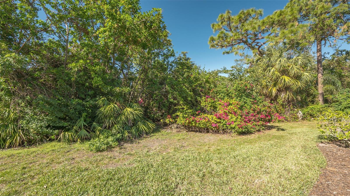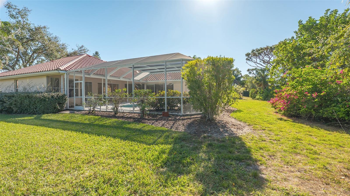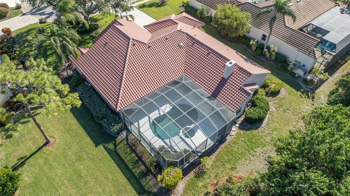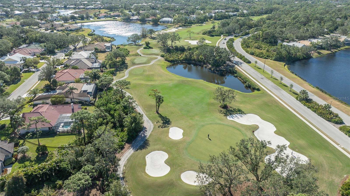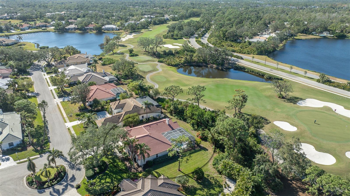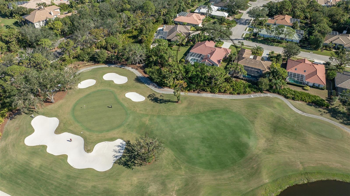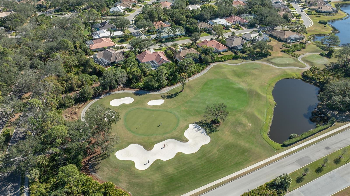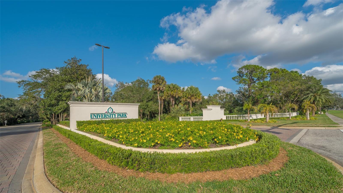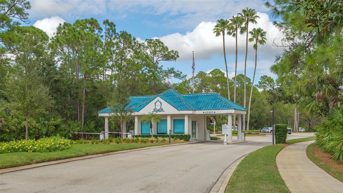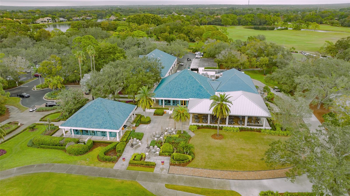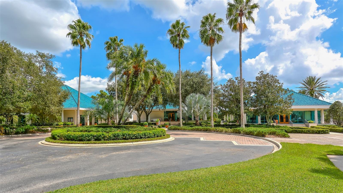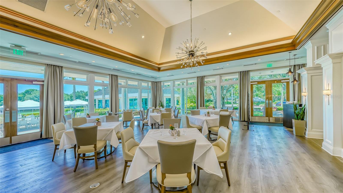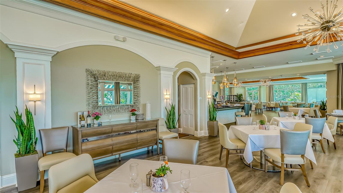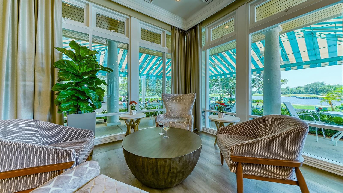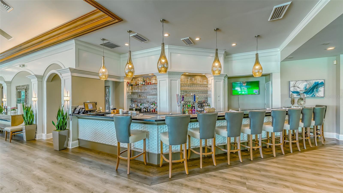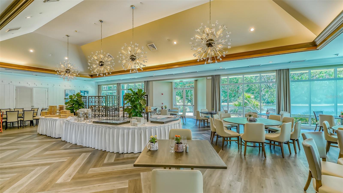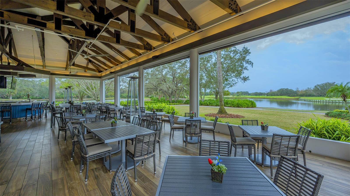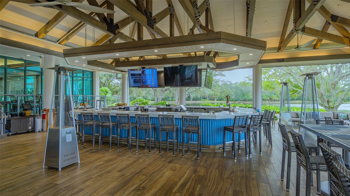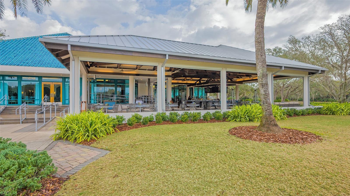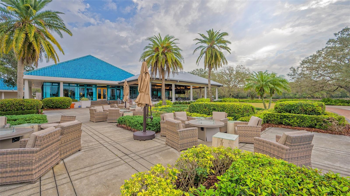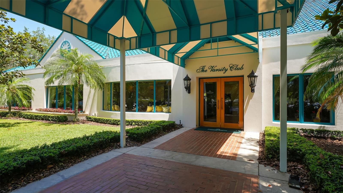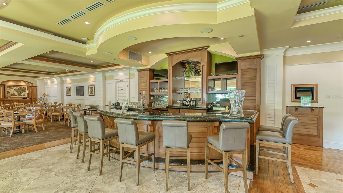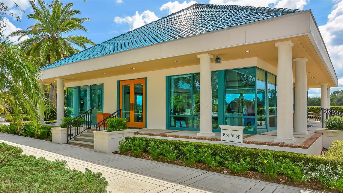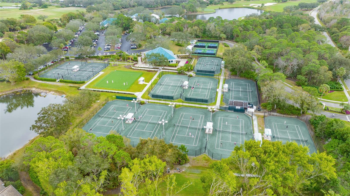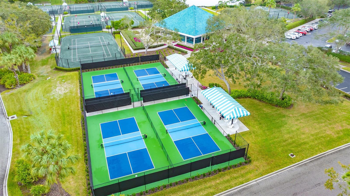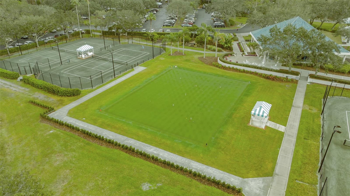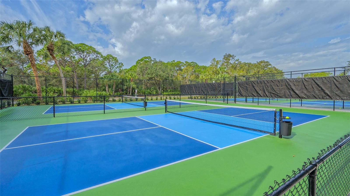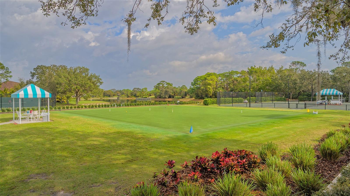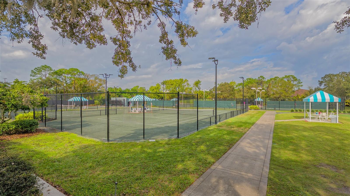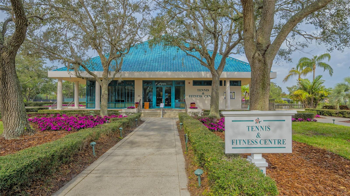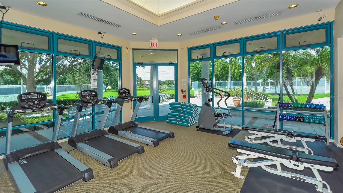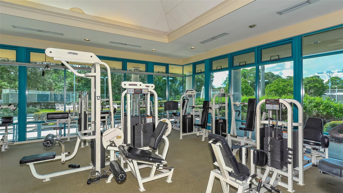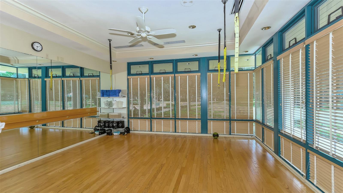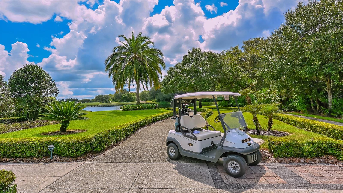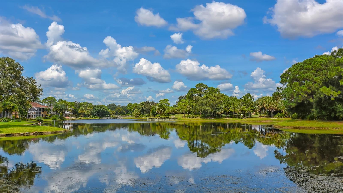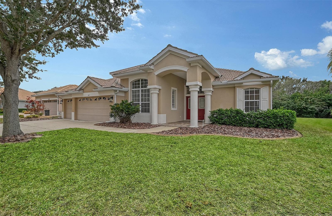6641 Saint James Crossing, UNIVERSITY PARK, FL 34201
Property Photos
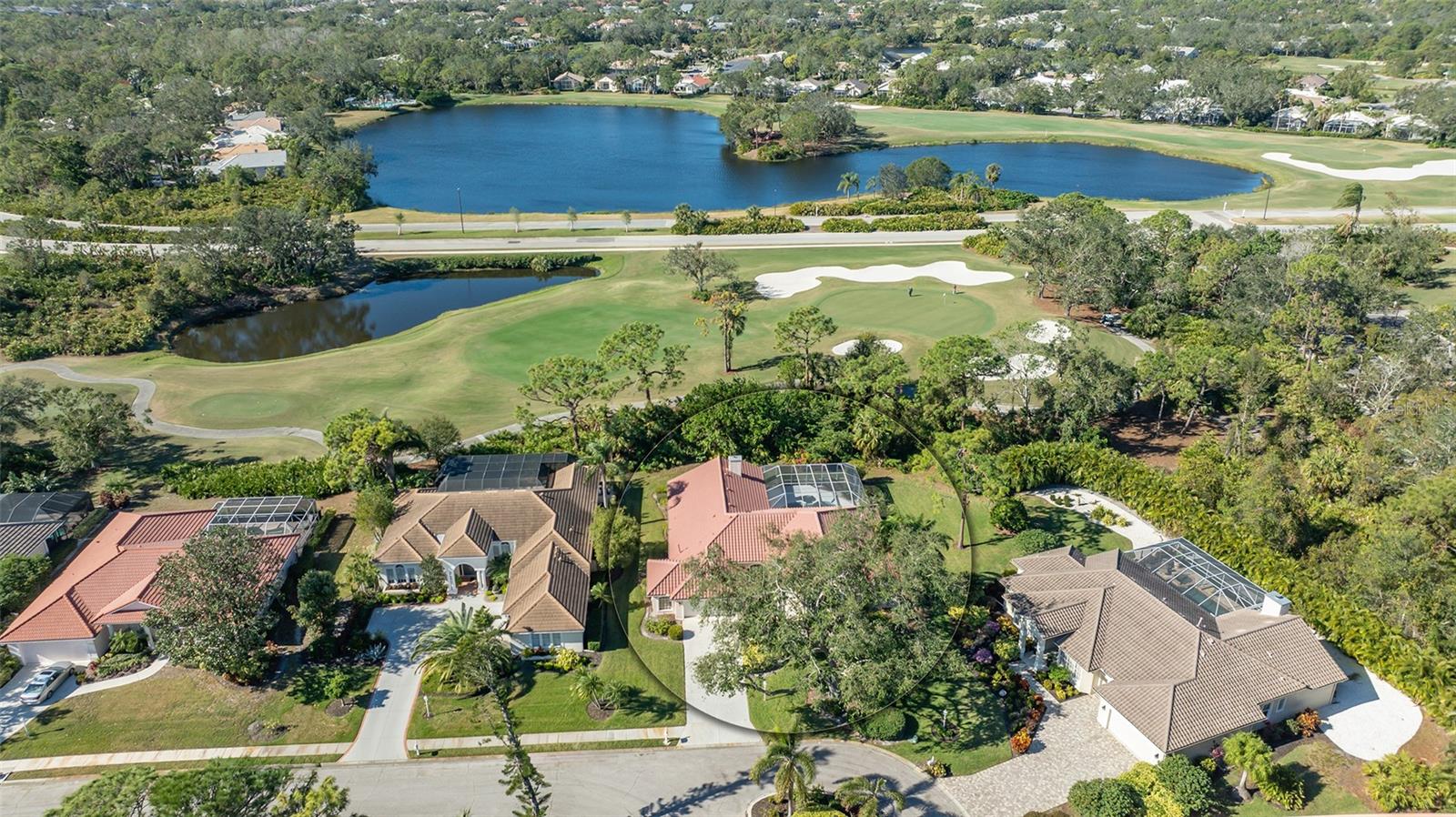
Would you like to sell your home before you purchase this one?
Priced at Only: $799,000
For more Information Call:
Address: 6641 Saint James Crossing, UNIVERSITY PARK, FL 34201
Property Location and Similar Properties
- MLS#: A4632311 ( Residential )
- Street Address: 6641 Saint James Crossing
- Viewed: 2
- Price: $799,000
- Price sqft: $193
- Waterfront: No
- Year Built: 1993
- Bldg sqft: 4136
- Bedrooms: 3
- Total Baths: 4
- Full Baths: 3
- 1/2 Baths: 1
- Garage / Parking Spaces: 2
- Days On Market: 8
- Additional Information
- Geolocation: 27.3988 / -82.4741
- County: MANATEE
- City: UNIVERSITY PARK
- Zipcode: 34201
- Subdivision: University Park
- Elementary School: Robert E Willis
- Middle School: Braden River
- High School: Braden River
- Provided by: MICHAEL SAUNDERS & COMPANY
- Contact: Bernadette Caswell
- 941-951-6660

- DMCA Notice
-
DescriptionDistinctive 3 Bedroom plus Den home set on an oversized 0.41 acre lot in the prestigious University Park Country Club. This home is ready for you to add your personal touch and make it your own! Grand covered entry with double doors and large transom window opens to a soaring foyer. High ceilings and large windows flood the space with natural light. The formal living room with vaulted ceiling and wall of sliders, along with the elegant formal dining room, create perfect areas for entertaining. Expansive private outdoor space with heated pool and spa, room for a summer kitchen and a covered area ideal for dining. Surrounded by lush landscaping for a serene backdrop. Located on the 8th hole with the option to clear part of the landscaping for a more clear view of the golf course. At the heart of the home, the kitchen features granite countertops, ample cabinetry, breakfast bar, and a pantry, while the breakfast nook features a large aquarium window overlooking the lanai. The adjoining great room offers vaulted ceilings, a cozy fireplace, and architectural arches adding to the homes charm. Spacious primary suite includes a sitting area, tray ceiling, two walk in closets and a large ensuite bath with dual vanities, soaking tub, walk in shower and private water closet. Thoughtful split bedroom floorplan includes two additional bedrooms and two full bathrooms on the opposite side of the home, behind a pocket door for added privacy. A study, located off the foyer behind French doors, features a vaulted ceiling, a wall of bookshelves and a convenient half bath, making it ideal as a home office or additional guest space. The laundry room with built in cabinetry and utility sink leads to the oversized two car garage. Saint James Crossing offers the privacy of a peaceful neighborhood within the premier master planned community of University Park Country Club. Residents enjoy a secured and staffed entrance, 27 holes of championship golf, 11 lit Har Tru tennis courts, 4 pickleball courts, a state of the art fitness center, croquet, a wide variety of social activities, and top notch dining options. Extensive tree lined streets are perfect for walking or biking. Centrally located just minutes from downtown Sarasota, UTC Mall, shopping, dining, pristine beaches, cultural activities, world class healthcare facilities, and SRQ International Airport. Experience the best of Gulf Coast living surrounded by Floridas natural beauty.
Payment Calculator
- Principal & Interest -
- Property Tax $
- Home Insurance $
- HOA Fees $
- Monthly -
Features
Building and Construction
- Covered Spaces: 0.00
- Exterior Features: Lighting, Private Mailbox, Rain Barrel/Cistern(s), Sidewalk, Sliding Doors
- Flooring: Carpet, Tile, Wood
- Living Area: 3096.00
- Roof: Concrete, Tile
Property Information
- Property Condition: Completed
Land Information
- Lot Features: Landscaped, Level, On Golf Course, Sidewalk, Paved
School Information
- High School: Braden River High
- Middle School: Braden River Middle
- School Elementary: Robert E Willis Elementary
Garage and Parking
- Garage Spaces: 2.00
- Parking Features: Driveway, Garage Door Opener, Oversized
Eco-Communities
- Pool Features: In Ground, Outside Bath Access, Screen Enclosure
- Water Source: Public
Utilities
- Carport Spaces: 0.00
- Cooling: Central Air
- Heating: Central, Electric
- Pets Allowed: Yes
- Sewer: Public Sewer
- Utilities: BB/HS Internet Available, Cable Connected, Electricity Connected, Public, Underground Utilities, Water Connected
Amenities
- Association Amenities: Clubhouse, Fitness Center, Gated, Golf Course, Pickleball Court(s), Recreation Facilities, Security, Tennis Court(s)
Finance and Tax Information
- Home Owners Association Fee Includes: Guard - 24 Hour, Cable TV, Recreational Facilities, Security
- Home Owners Association Fee: 1159.00
- Net Operating Income: 0.00
- Tax Year: 2023
Other Features
- Appliances: Dishwasher, Dryer, Microwave, Range, Refrigerator, Washer
- Association Name: Merci Harrod
- Association Phone: 941-355-3888
- Country: US
- Interior Features: Built-in Features, Ceiling Fans(s), Eat-in Kitchen, High Ceilings, Kitchen/Family Room Combo, Living Room/Dining Room Combo, Open Floorplan, Primary Bedroom Main Floor, Split Bedroom, Stone Counters, Thermostat, Vaulted Ceiling(s), Walk-In Closet(s), Window Treatments
- Legal Description: LOT 35 ST JAMES PARK PI#20541.3545/0
- Levels: One
- Area Major: 34201 - Bradenton/Braden River/University Park
- Occupant Type: Owner
- Parcel Number: 2054135450
- Style: Florida
- Zoning Code: PDR/WPE/
Similar Properties


