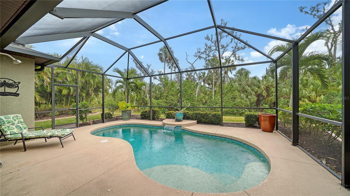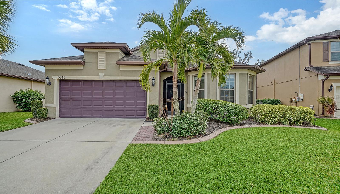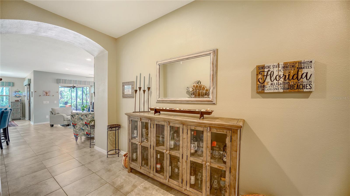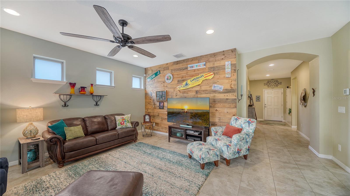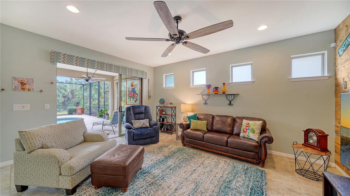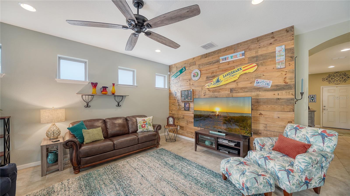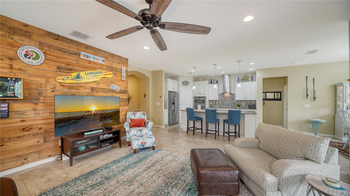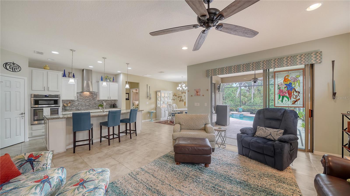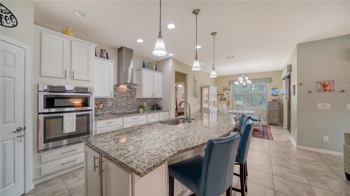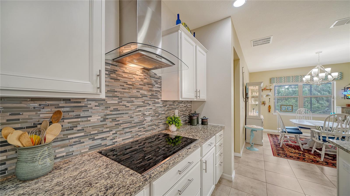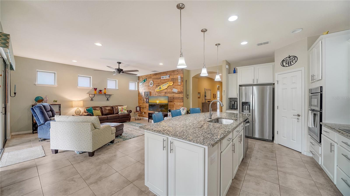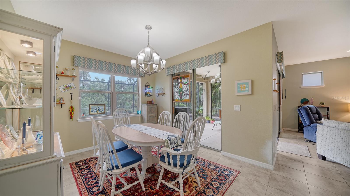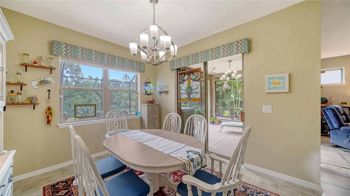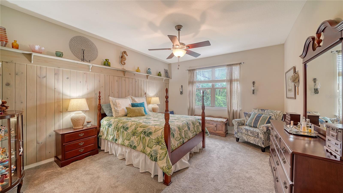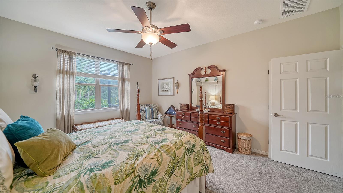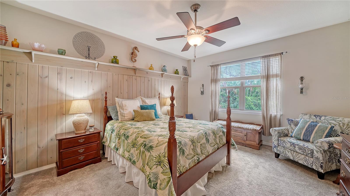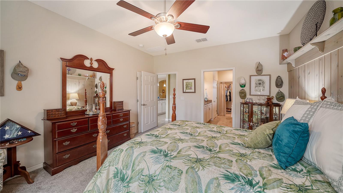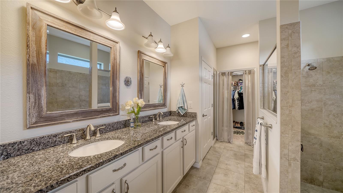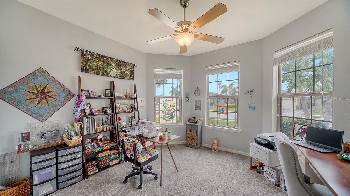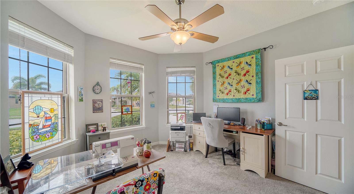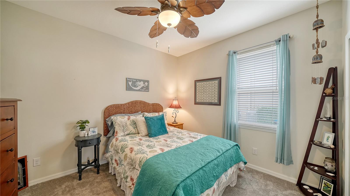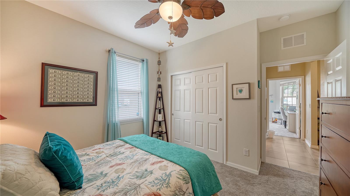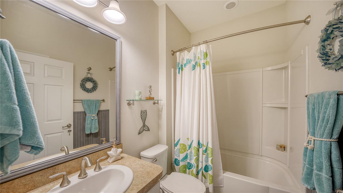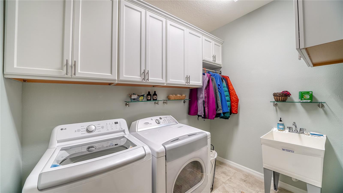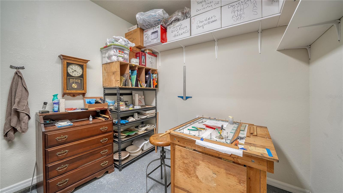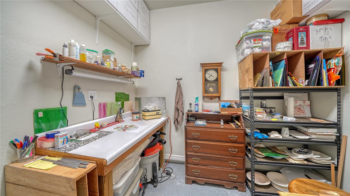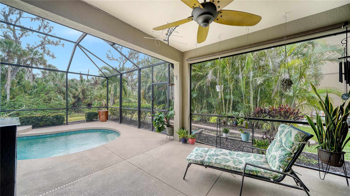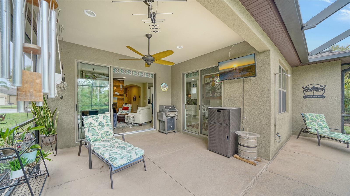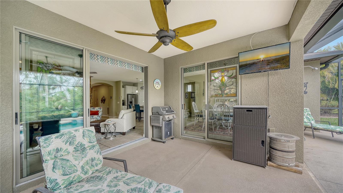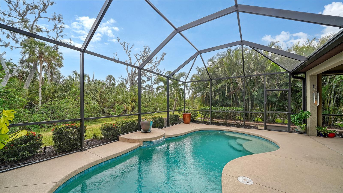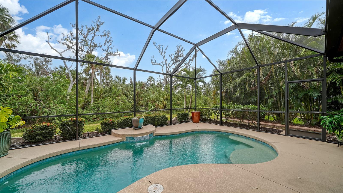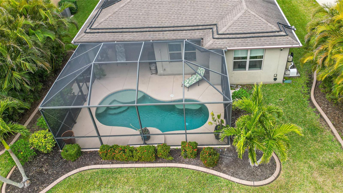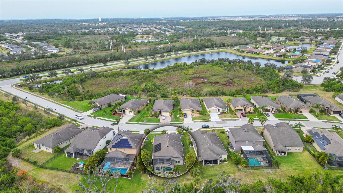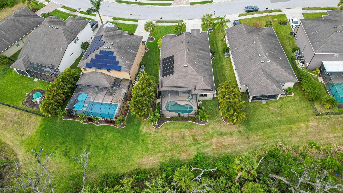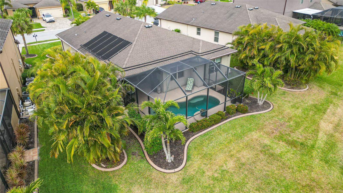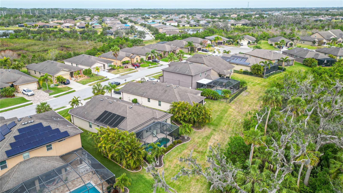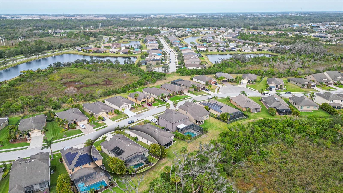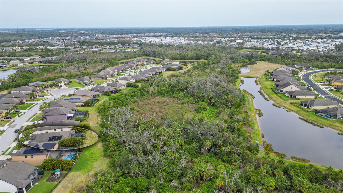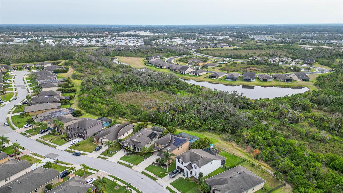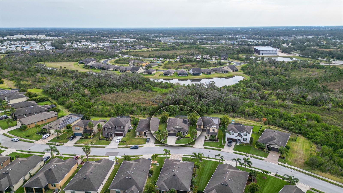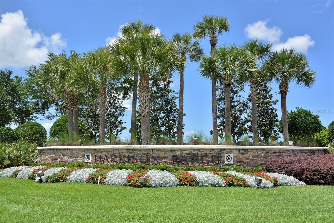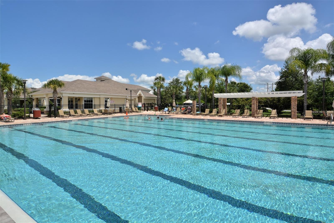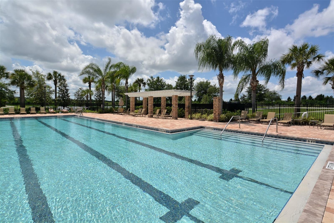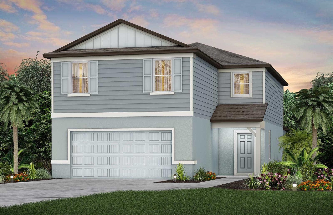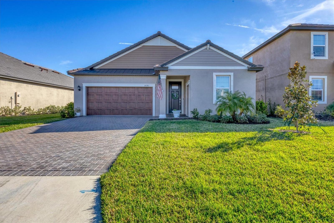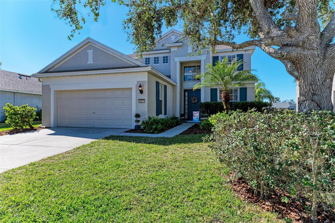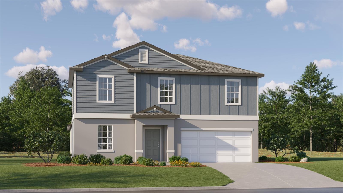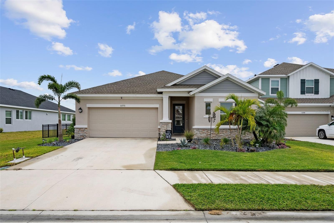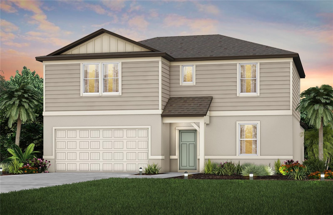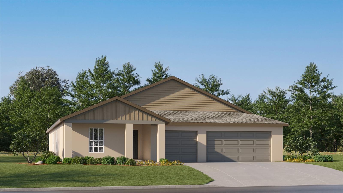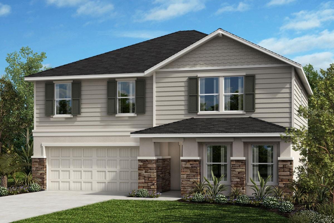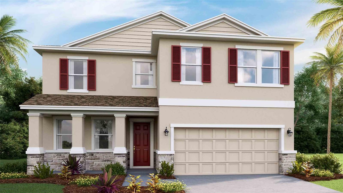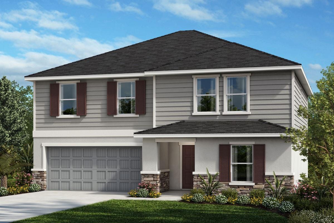10515 52nd Court E, PARRISH, FL 34219
Property Photos
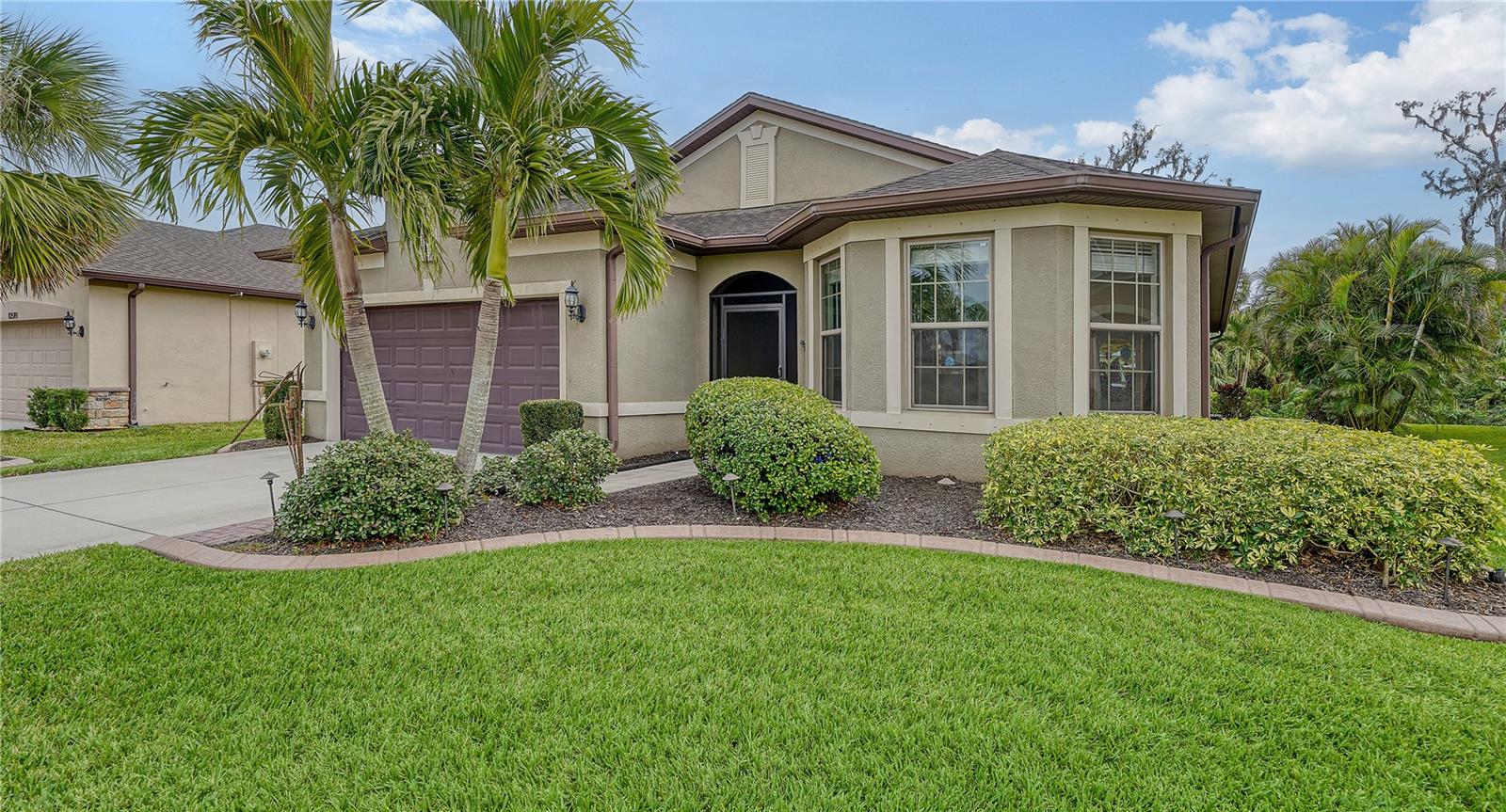
Would you like to sell your home before you purchase this one?
Priced at Only: $460,000
For more Information Call:
Address: 10515 52nd Court E, PARRISH, FL 34219
Property Location and Similar Properties






- MLS#: A4636061 ( Residential )
- Street Address: 10515 52nd Court E
- Viewed: 28
- Price: $460,000
- Price sqft: $176
- Waterfront: No
- Year Built: 2016
- Bldg sqft: 2614
- Bedrooms: 3
- Total Baths: 2
- Full Baths: 2
- Garage / Parking Spaces: 2
- Days On Market: 87
- Additional Information
- Geolocation: 27.5609 / -82.456
- County: MANATEE
- City: PARRISH
- Zipcode: 34219
- Subdivision: Harrison Ranch Ph Iib3
- Elementary School: Barbara A. Harvey Elementary
- Middle School: Buffalo Creek Middle
- High School: Parrish Community High
- Provided by: COLDWELL BANKER REALTY
- Contact: Brandy Sheldon
- 941-366-8070

- DMCA Notice
Description
This immaculate, one owner pool home in the highly sought after Harrison Ranch community is move in ready and offers a wonderful combination of comfort and functionality with 3 bedrooms, 2 baths and a Bonus Room. As you enter, youre greeted by a custom built entryway for added storage, and a spacious open floor plan that seamlessly connects the living, kitchen, and dining areas. Glass sliders from the living and dining room lead to the lanai, providing easy access to the outdoor space. The home features thoughtful details throughout, such as custom wood accents, including kiln dried Florida wood walls in the living area, a custom wainscoting accent wall in the primary bedroom, and beadboard touches in the guest bath. The kitchen is perfect for home chefs, with Whirlpool appliances (including a built in microwave and oven), a sleek glass backsplash, granite countertops, and a large island that provides ample seating and extra storage. The primary suite is a bright, peaceful retreat, offering plenty of natural light, a private ensuite bath, and a generous walk in closet. Outside, youll find a screened in lanai that overlooks a private backyard with lush landscaping, butterfly friendly plants, and palm trees. The solar heated, saltwater pool (6ft 6in deep) is perfect for year round use and provides a relaxing space to unwind. The home backs up to a nature preserve, offering added privacy and tranquil views, with Areca palms planted for extra seclusion. For added convenience, there is a great air conditioned bonus room in the garage, ideal for hobbies, extra storage, or a workspace. The home has been well maintained with annual HVAC servicing, and features a SimpliSafe home security system. New carpet has been installed in the bedrooms, and there is plenty of storage space throughout, including a generously sized laundry room with an upgraded sink and additional cabinetry. The Harrison Ranch community offers great amenities, including a pool, clubhouse, fitness center, playground, and tennis courts, all included with the low HOA fee of just $125 annually. The CDD fee of $1,837 annually is included in the tax bill. Pets are welcome, making this an ideal home for everyone in the family. Conveniently located near local amenities, great schools, and neighboring cities, this home offers a comfortable and easy Florida lifestyle. Don't miss out on the opportunity to make this move in ready home yours!
Description
This immaculate, one owner pool home in the highly sought after Harrison Ranch community is move in ready and offers a wonderful combination of comfort and functionality with 3 bedrooms, 2 baths and a Bonus Room. As you enter, youre greeted by a custom built entryway for added storage, and a spacious open floor plan that seamlessly connects the living, kitchen, and dining areas. Glass sliders from the living and dining room lead to the lanai, providing easy access to the outdoor space. The home features thoughtful details throughout, such as custom wood accents, including kiln dried Florida wood walls in the living area, a custom wainscoting accent wall in the primary bedroom, and beadboard touches in the guest bath. The kitchen is perfect for home chefs, with Whirlpool appliances (including a built in microwave and oven), a sleek glass backsplash, granite countertops, and a large island that provides ample seating and extra storage. The primary suite is a bright, peaceful retreat, offering plenty of natural light, a private ensuite bath, and a generous walk in closet. Outside, youll find a screened in lanai that overlooks a private backyard with lush landscaping, butterfly friendly plants, and palm trees. The solar heated, saltwater pool (6ft 6in deep) is perfect for year round use and provides a relaxing space to unwind. The home backs up to a nature preserve, offering added privacy and tranquil views, with Areca palms planted for extra seclusion. For added convenience, there is a great air conditioned bonus room in the garage, ideal for hobbies, extra storage, or a workspace. The home has been well maintained with annual HVAC servicing, and features a SimpliSafe home security system. New carpet has been installed in the bedrooms, and there is plenty of storage space throughout, including a generously sized laundry room with an upgraded sink and additional cabinetry. The Harrison Ranch community offers great amenities, including a pool, clubhouse, fitness center, playground, and tennis courts, all included with the low HOA fee of just $125 annually. The CDD fee of $1,837 annually is included in the tax bill. Pets are welcome, making this an ideal home for everyone in the family. Conveniently located near local amenities, great schools, and neighboring cities, this home offers a comfortable and easy Florida lifestyle. Don't miss out on the opportunity to make this move in ready home yours!
Payment Calculator
- Principal & Interest -
- Property Tax $
- Home Insurance $
- HOA Fees $
- Monthly -
For a Fast & FREE Mortgage Pre-Approval Apply Now
Apply Now
 Apply Now
Apply NowFeatures
Building and Construction
- Covered Spaces: 0.00
- Exterior Features: Lighting, Rain Gutters, Sidewalk, Sliding Doors, Sprinkler Metered
- Flooring: Carpet, Tile
- Living Area: 1803.00
- Roof: Shingle
Property Information
- Property Condition: Completed
Land Information
- Lot Features: In County, Landscaped, Paved
School Information
- High School: Parrish Community High
- Middle School: Buffalo Creek Middle
- School Elementary: Barbara A. Harvey Elementary
Garage and Parking
- Garage Spaces: 2.00
- Open Parking Spaces: 0.00
- Parking Features: Driveway
Eco-Communities
- Pool Features: In Ground, Screen Enclosure, Solar Heat
- Water Source: Public
Utilities
- Carport Spaces: 0.00
- Cooling: Central Air
- Heating: Central
- Pets Allowed: Yes
- Sewer: Public Sewer
- Utilities: Cable Connected, Electricity Connected, Sewer Connected, Sprinkler Meter, Water Connected
Amenities
- Association Amenities: Clubhouse, Fitness Center, Playground, Pool, Tennis Court(s)
Finance and Tax Information
- Home Owners Association Fee Includes: Common Area Taxes, Pool, Maintenance Grounds, Recreational Facilities
- Home Owners Association Fee: 125.00
- Insurance Expense: 0.00
- Net Operating Income: 0.00
- Other Expense: 0.00
- Tax Year: 2024
Other Features
- Appliances: Built-In Oven, Cooktop, Dishwasher, Disposal, Microwave, Range Hood, Refrigerator
- Association Name: Rizzetta & Co - Matt Duncan
- Association Phone: 941-776-9725
- Country: US
- Interior Features: Ceiling Fans(s), Eat-in Kitchen, Kitchen/Family Room Combo, Living Room/Dining Room Combo, Open Floorplan, Primary Bedroom Main Floor, Stone Counters, Thermostat, Walk-In Closet(s), Window Treatments
- Legal Description: LOT 40 HARRISON RANCH PH IIB3 PI#7264.8200/9
- Levels: One
- Area Major: 34219 - Parrish
- Occupant Type: Owner
- Parcel Number: 726482009
- View: Trees/Woods
- Views: 28
- Zoning Code: PDMU/N
Similar Properties
Nearby Subdivisions
Aberdeen
Ancient Oaks
Aviary At Rutland Ranch
Aviary At Rutland Ranch Ph 1a
Aviary At Rutland Ranch Ph Iia
Aviaryrutland Ranch Ph Iiia
Bella Lago
Bella Lago Ph I
Bella Lago Ph Ii Subph Iiaia I
Broadleaf
Buckhead Trails Ph Iii
Canoe Creek
Canoe Creek Ph I
Canoe Creek Ph Ii Subph Iia I
Canoe Creek Ph Iii
Canoe Creek Phase I
Chelsea Oaks Ph I
Chelsea Oaks Ph Ii Iii
Copperstone Ph I
Copperstone Ph Iia
Copperstone Ph Iib
Copperstone Ph Iic
Country River Estates
Cove At Twin Rivers
Creekside At Rutland Ranch
Creekside At Rutland Ranch P
Creekside Oaks Ph I
Creekside Preserve Ii
Cross Creek
Cross Creek Ph Id
Crosscreek 1d
Crosscreek Ph I Subph B C
Crosscreek Ph Ia
Crosswind Point
Crosswind Point Ph I
Crosswind Point Ph Ii
Crosswind Ranch
Crosswind Ranch Ph Ia
Cypress Glen At River Wilderne
Del Webb At Bayview
Del Webb At Bayview Ph I Subph
Del Webb At Bayview Ph Ii Subp
Del Webb At Bayview Ph Iii
Del Webb At Bayview Ph Iv
Del Webb At Bayview Phiii
Ellenton Acres
Forest Creek Fennemore Way
Forest Creek Ph I Ia
Forest Creek Ph Iib
Forest Creek Ph Iib 2nd Rev Po
Forest Creek Ph Iii
Forest Creekfennemore Way
Foxbrook Ph I
Foxbrook Ph Ii
Foxbrook Ph Iii A
Foxbrook Ph Iii C
Gamble Creek Estates
Gamble Creek Estates Ph Ii Ii
Grand Oak Preserve Fka The Pon
Harrison Ranch Ph Ia
Harrison Ranch Ph Ib
Harrison Ranch Ph Iia
Harrison Ranch Ph Iia4 Iia5
Harrison Ranch Ph Iib
Harrison Ranch Ph Iib3
Harrison Ranch Phase Ii-a4 & I
Isles At Bayview
Isles At Bayview Ph I Subph A
Isles At Bayview Ph Ii
Isles At Bayview Ph Iii
John Parrish Add To Parrish
Kingsfield Lakes Ph 1
Kingsfield Lakes Ph 2
Kingsfield Ph I
Kingsfield Ph Ii
Kingsfield Ph Iii
Kingsfield Ph V
Kingsfield Phase Iii
Lexington
Lexington Add
Lexington Ph Iv
Lincoln Park
Mckinley Oaks
None
North River Ranch
North River Ranch Ph Ia2
North River Ranch Ph Ib Id Ea
North River Ranch Ph Ic Id We
North River Ranch Ph Iva
North River Ranch Ph Ivc1
North River Ranch Riverfield M
Oakfield Lakes
Parrish West And North Of 301
Ph Iia4 Iia5 Pb60128
Prosperity Lakes
Prosperity Lakes Active Adult
Prosperity Lakes Ph I Subph Ia
Prosperity Lakes Ph I Subph Ib
Reserve At Twin Rivers
River Plantation Ph I
River Plantation Ph Ii
River Wilderness Ph I
River Wilderness Ph I Tr 7
River Wilderness Ph Iia
River Wilderness Ph Iib
River Wilderness Ph Iii Sp B
River Wilderness Ph Iii Sp C
River Wilderness Ph Iii Sp D2
River Wilderness Ph Iii Sp E F
River Wilderness Ph Iii Sp H1
River Wilderness Ph Iii Subph
River Wilderness Ph Iv
River Wilderness Ph Iv Cypress
River Wilderness Phase 1 Tract
River Woods Ph I
River Woods Ph Ii
River Woods Ph Iii
River Woods Ph Iv
Rivers Reach
Rivers Reach Ph Ib Ic
Rivers Reach Ph Ii
Rivers Reach Phase Ia
Rye Crossing
Rye Ranch
Salt Meadows
Saltmeadows Ph Ia
Sawgrass Lakes Ph Iiii
Seaire
Silverleaf
Silverleaf Ii Iii
Silverleaf Ph Ia
Silverleaf Ph Ib
Silverleaf Ph Ic
Silverleaf Ph Id
Silverleaf Ph Ii Iii
Silverleaf Ph Iv
Silverleaf Ph V
Silverleaf Ph Vi
Silverleaf Phase Ii Iii
Silverleaf Phase Iv
Summerwoods
Summerwoods Ph Ib
Summerwoods Ph Ic Id
Summerwoods Ph Ii
Summerwoods Ph Iiia Iva
Summerwoods Ph Iiia Iva Pi
Summerwoods Ph Iiia Iva Pi 40
Summerwoods Ph Iiib Ivb
Summerwoods Ph Ivc
Timberly Ph I Ii
Twin Rivers
Twin Rivers Ph I
Twin Rivers Ph Ii
Twin Rivers Ph Iii
Twin Rivers Ph Iv
Twin Rivers Ph Va2 Va3
Twin Rivers Ph Va4
Twin Rivers Ph Vb2 Vb3
Willow Bend Ph Ib
Willow Bend Ph Iii
Willow Bend Ph Iv
Willow Shores
Windwater
Windwater Ph Ia Ib
Woodland Preserve



