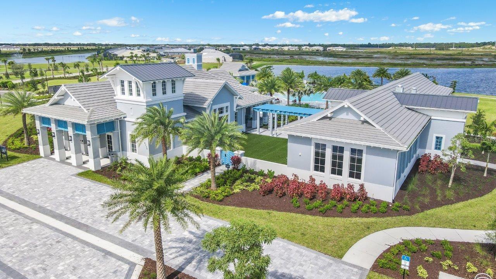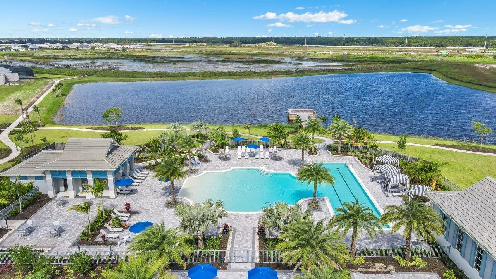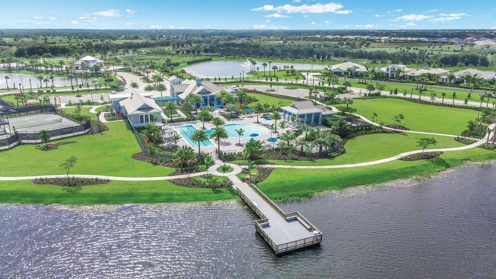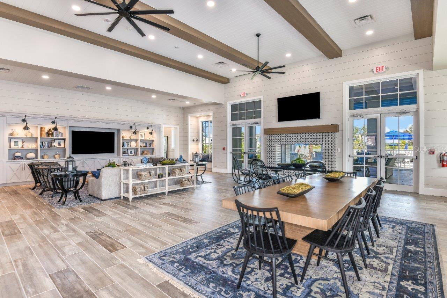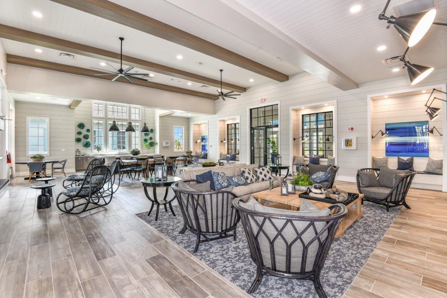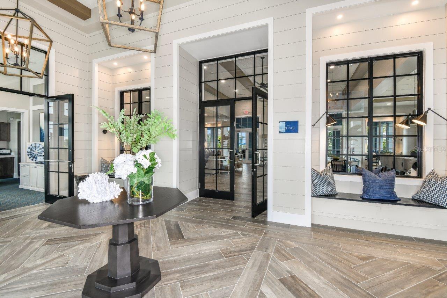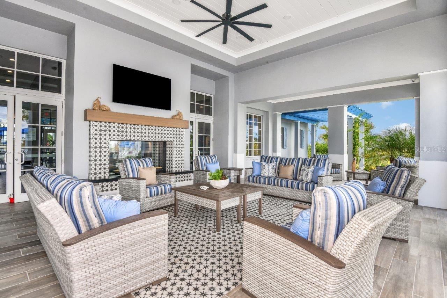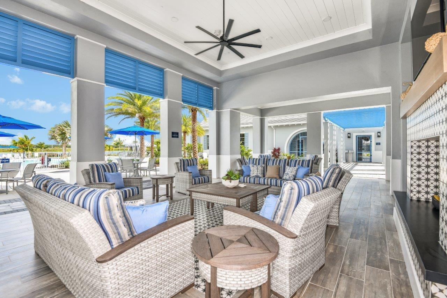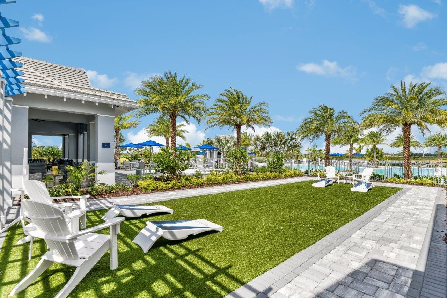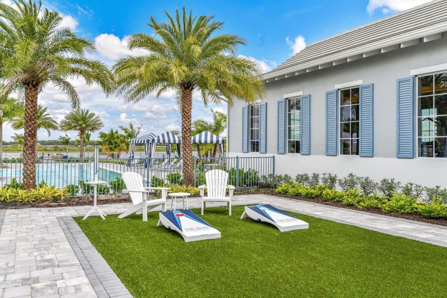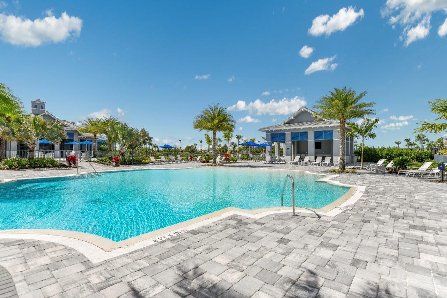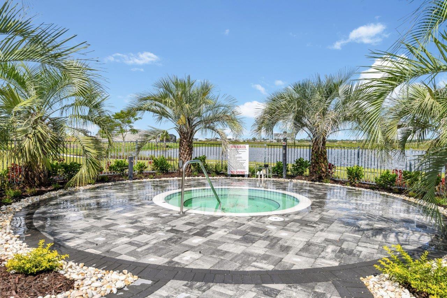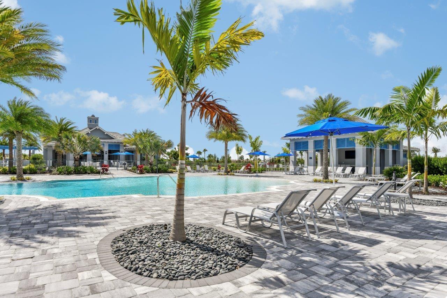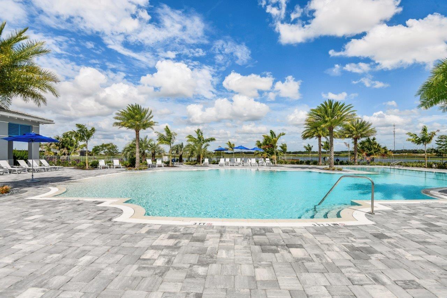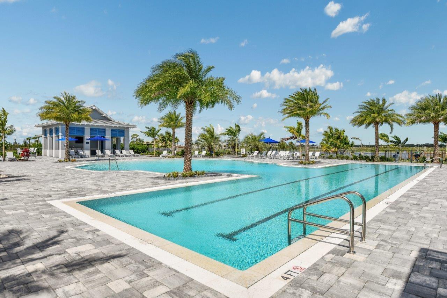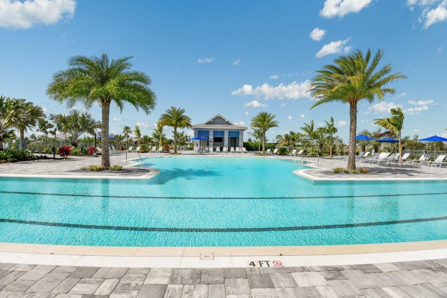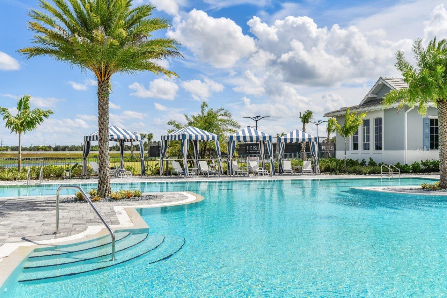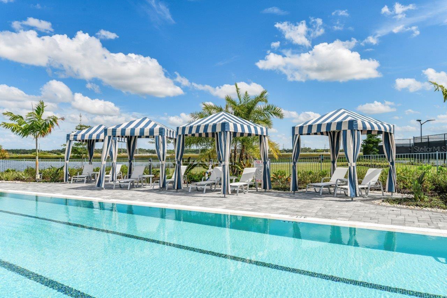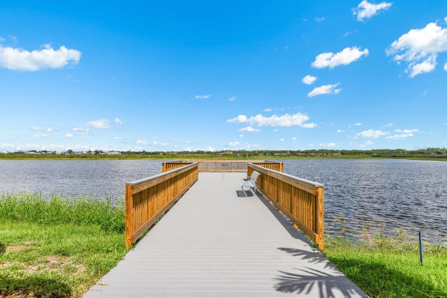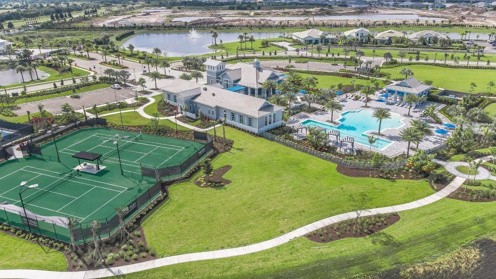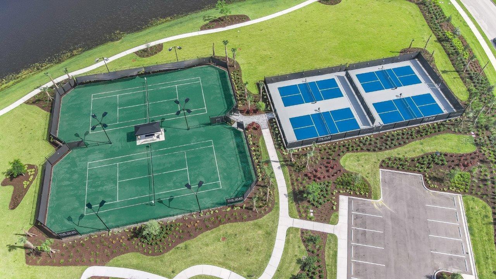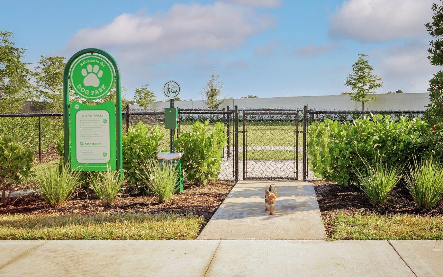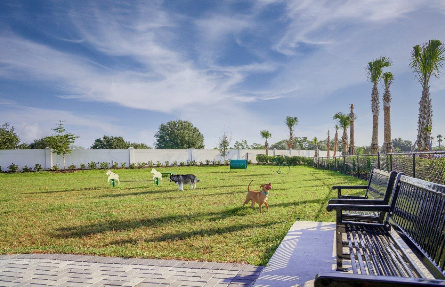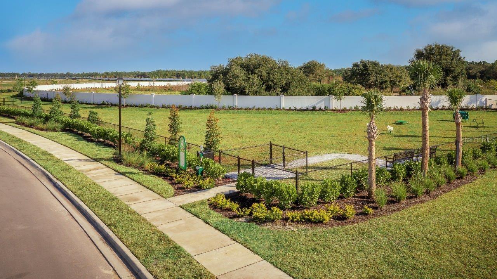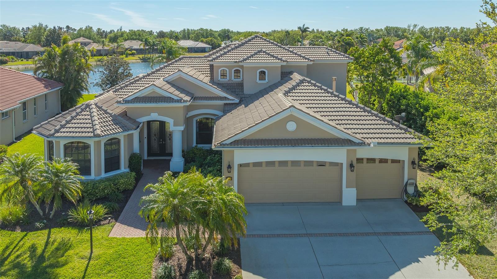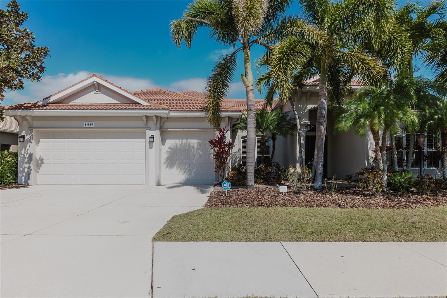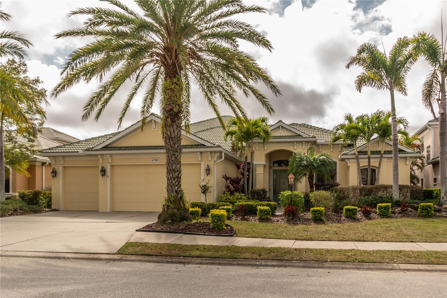17903 Palmiste Drive, BRADENTON, FL 34202
Property Photos
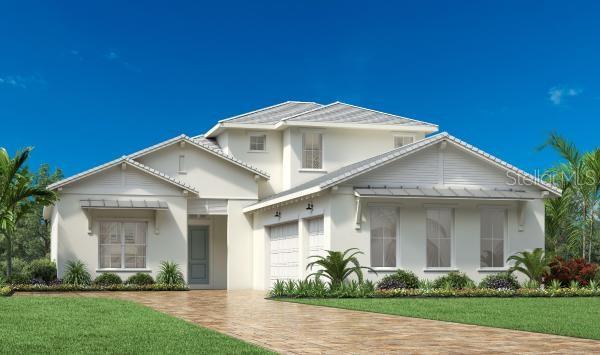
Would you like to sell your home before you purchase this one?
Priced at Only: $1,049,900
For more Information Call:
Address: 17903 Palmiste Drive, BRADENTON, FL 34202
Property Location and Similar Properties






- MLS#: A4639122 ( Residential )
- Street Address: 17903 Palmiste Drive
- Viewed: 62
- Price: $1,049,900
- Price sqft: $234
- Waterfront: No
- Year Built: 2025
- Bldg sqft: 4490
- Bedrooms: 4
- Total Baths: 5
- Full Baths: 4
- 1/2 Baths: 1
- Garage / Parking Spaces: 3
- Days On Market: 58
- Additional Information
- Geolocation: 27.3996 / -82.3572
- County: MANATEE
- City: BRADENTON
- Zipcode: 34202
- Subdivision: Isles At Lakewood Ranch Ph Iv
- Elementary School: Robert E Willis Elementary
- Middle School: Nolan Middle
- High School: Lakewood Ranch High
- Provided by: TAMPA TBI REALTY LLC
- Contact: Jordan Makowski
- 941-279-4055

- DMCA Notice
Description
Under Construction. Modern luxury meets elegant design in this stunning Avery Elite Caribbean quick move in home. The oversized kitchen island is the perfect centerpiece for entertaining. The open concept kitchen flows effortlessly into the great room and dining room, making this floor plan ideal for entertaining. The primary bedroom suite is the perfect retreat, offering a spa like bathroom that features an immense shower with soaking tub, dual sink vanity, and walk in closet. The second floor offers a versatile loft space that can be suited to your needs. A large gourmet kitchen opens to the dining area, great room, and covered lanai. The impressive primary bedroom suite includes a spacious walk in closet and a luxurious primary bathroom with a private water closet, expansive shower, relaxing freestanding tub, double vanity, and large linen closet. Stairs near the foyer lead to a spacious loft with a bedroom and bath, plus flex space for recreation and relaxation.
The community is situated just minutes away from shopping, dining, and entertainment. Come experience your dream home by scheduling a tour!
Description
Under Construction. Modern luxury meets elegant design in this stunning Avery Elite Caribbean quick move in home. The oversized kitchen island is the perfect centerpiece for entertaining. The open concept kitchen flows effortlessly into the great room and dining room, making this floor plan ideal for entertaining. The primary bedroom suite is the perfect retreat, offering a spa like bathroom that features an immense shower with soaking tub, dual sink vanity, and walk in closet. The second floor offers a versatile loft space that can be suited to your needs. A large gourmet kitchen opens to the dining area, great room, and covered lanai. The impressive primary bedroom suite includes a spacious walk in closet and a luxurious primary bathroom with a private water closet, expansive shower, relaxing freestanding tub, double vanity, and large linen closet. Stairs near the foyer lead to a spacious loft with a bedroom and bath, plus flex space for recreation and relaxation.
The community is situated just minutes away from shopping, dining, and entertainment. Come experience your dream home by scheduling a tour!
Payment Calculator
- Principal & Interest -
- Property Tax $
- Home Insurance $
- HOA Fees $
- Monthly -
For a Fast & FREE Mortgage Pre-Approval Apply Now
Apply Now
 Apply Now
Apply NowFeatures
Building and Construction
- Builder Model: Avery Elite Caribbean
- Builder Name: James David Moore
- Covered Spaces: 0.00
- Exterior Features: Irrigation System, Sidewalk, Sliding Doors
- Flooring: Tile
- Living Area: 3193.00
- Roof: Tile
Property Information
- Property Condition: Under Construction
Land Information
- Lot Features: Landscaped, Paved
School Information
- High School: Lakewood Ranch High
- Middle School: Nolan Middle
- School Elementary: Robert E Willis Elementary
Garage and Parking
- Garage Spaces: 3.00
- Open Parking Spaces: 0.00
Eco-Communities
- Water Source: Public
Utilities
- Carport Spaces: 0.00
- Cooling: Central Air
- Heating: Central
- Pets Allowed: Yes
- Sewer: Public Sewer
- Utilities: Cable Available, Electricity Connected, Natural Gas Connected, Sewer Connected, Water Connected
Amenities
- Association Amenities: Clubhouse, Fence Restrictions, Fitness Center, Gated, Pickleball Court(s), Playground, Pool, Recreation Facilities, Spa/Hot Tub, Tennis Court(s)
Finance and Tax Information
- Home Owners Association Fee Includes: Pool, Maintenance Grounds, Recreational Facilities
- Home Owners Association Fee: 1527.00
- Insurance Expense: 0.00
- Net Operating Income: 0.00
- Other Expense: 0.00
- Tax Year: 2024
Other Features
- Appliances: Built-In Oven, Cooktop, Dishwasher, Disposal, Microwave, Range Hood, Tankless Water Heater
- Association Name: FS Residential / Todd Vance
- Country: US
- Furnished: Unfurnished
- Interior Features: Pest Guard System, Primary Bedroom Main Floor, Tray Ceiling(s), Walk-In Closet(s)
- Legal Description: LOT 442, ISLES AT LAKEWOOD RANCH PH IV PI #5890.2745/9
- Levels: One
- Area Major: 34202 - Bradenton/Lakewood Ranch/Lakewood Rch
- Occupant Type: Vacant
- Parcel Number: 589027459
- Style: Coastal
- View: Water
- Views: 62
- Zoning Code: RESI
Similar Properties
Nearby Subdivisions
0587600 River Club South Subph
Braden Woods
Braden Woods Ph Iii
Braden Woods Ph Iv
Braden Woods Ph Vi
Braden Woods Sub Ph Ii
Concession
Concession Ph I
Concession Ph Ii Blk B Ph Iii
Country Club East At Lakewd Rn
Country Club East At Lakewood
Del Webb
Del Webb Lakewood Ranch
Del Webb Ph Ia
Del Webb Ph Ib Subphases D F
Del Webb Ph Ii Subphases 2a 2b
Del Webb Ph Iv Subph 4a 4b
Del Webb Ph V Sph D
Del Webb Ph V Subph 5a 5b 5c
Isles At Lakewood Ranch Ph Ia
Isles At Lakewood Ranch Ph Ii
Isles At Lakewood Ranch Ph Iv
Lake Club
Lake Club Ph Iv Subph B2 Aka G
Lake Club Ph Iv Subph C1 Aka G
Lakewood Ranch Country Club Vi
Not Applicable
Palmbrooke At River Club North
Panther Ridge
Preserve At Panther Ridg
Preserve At Panther Ridge Ph I
Preserve At Panther Ridge Ph V
River Club North Lts 113147
River Club North Lts 185
River Club South Subphase Ii
River Club South Subphase Iii
River Club South Subphase Iv
River Club South Subphase Va
River Club South Subphase Vb1
River Club South Subphase Vb3



