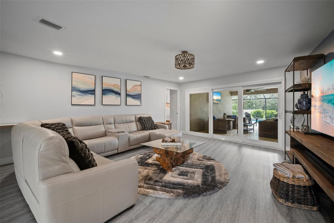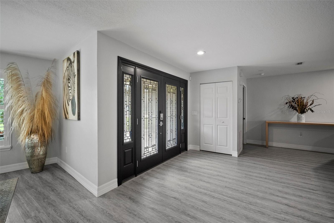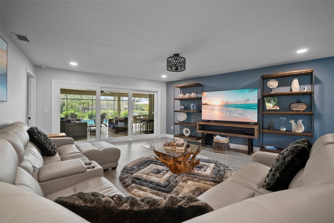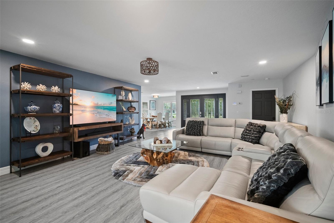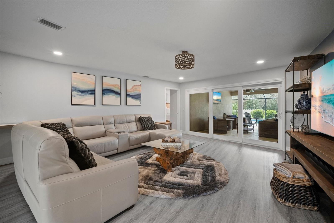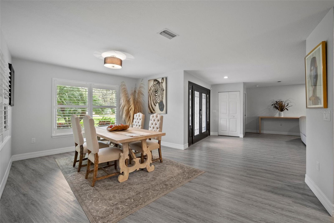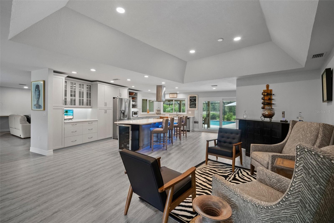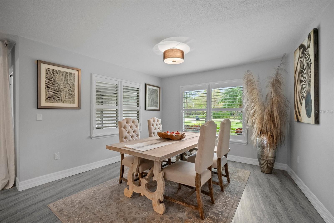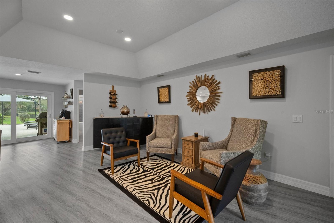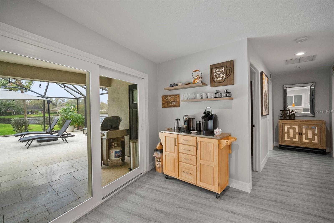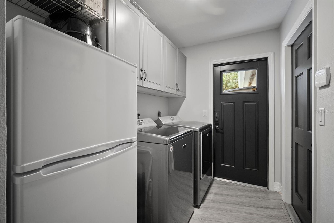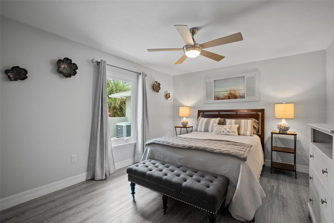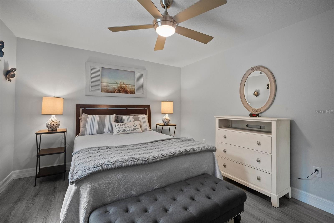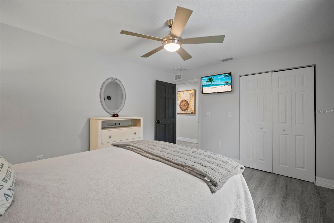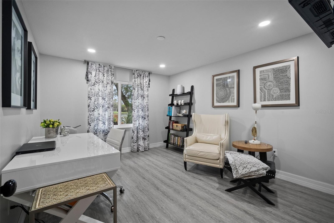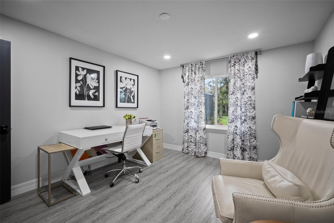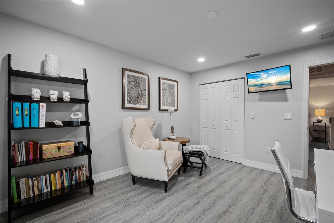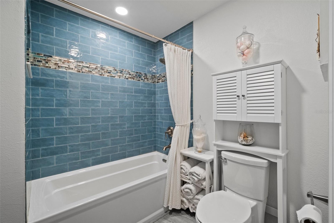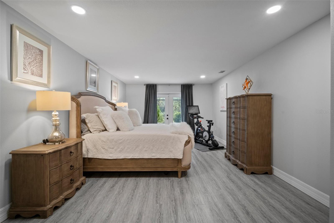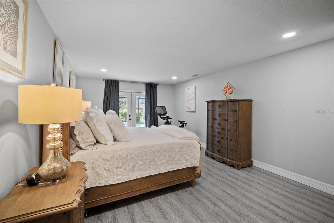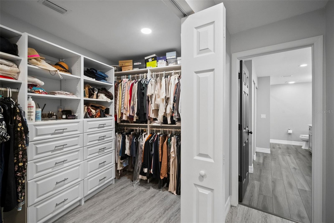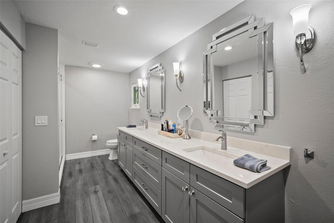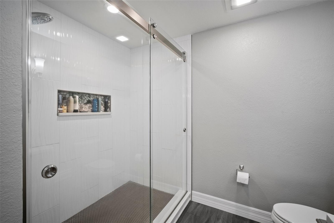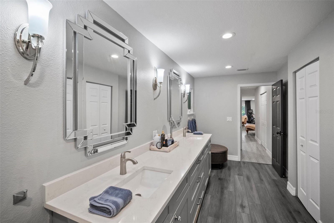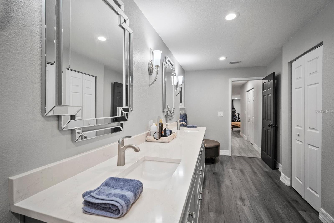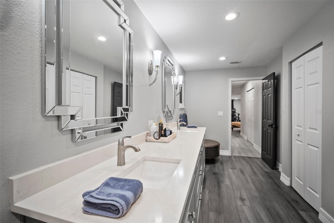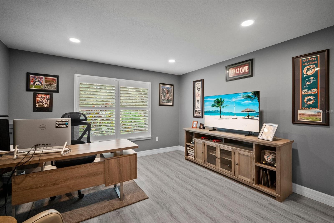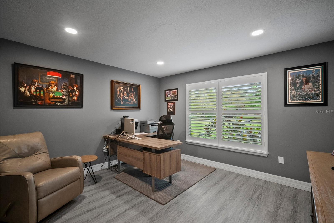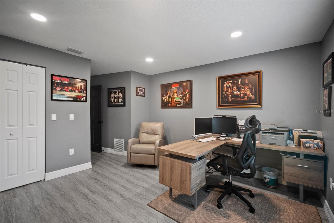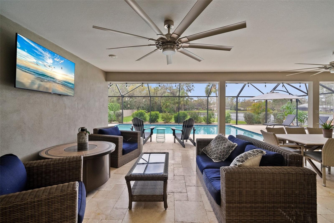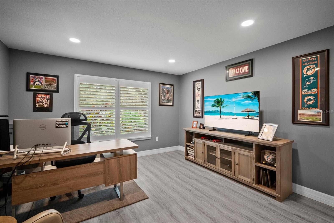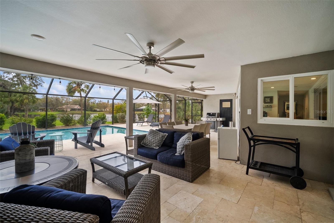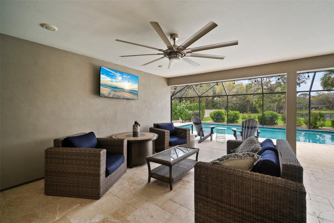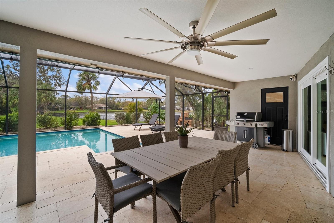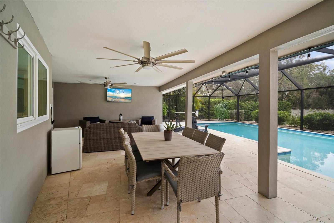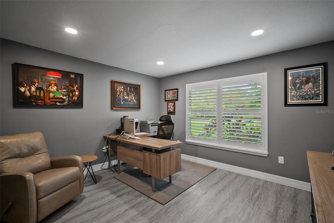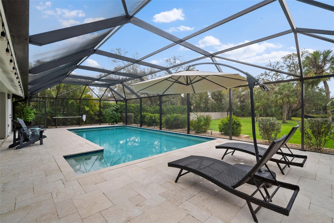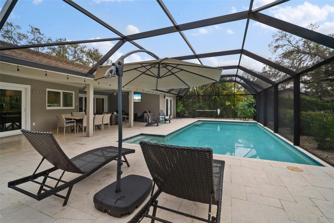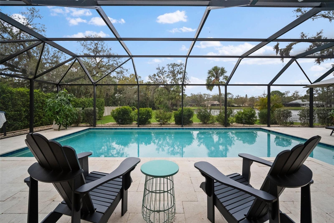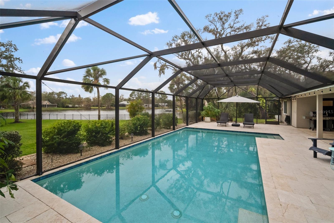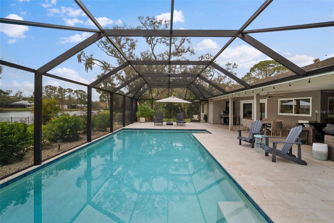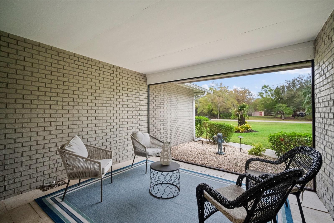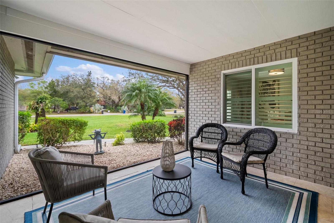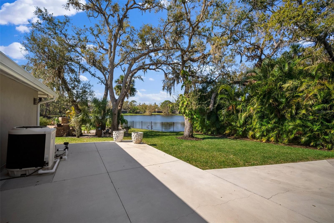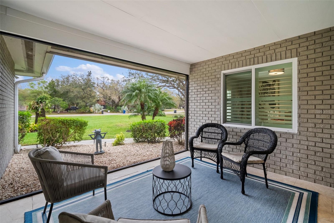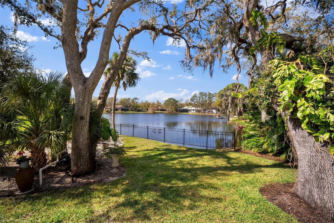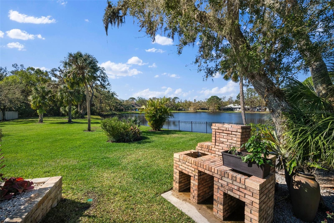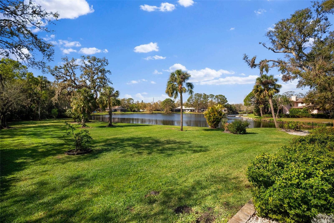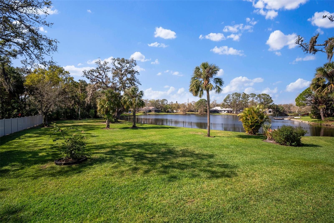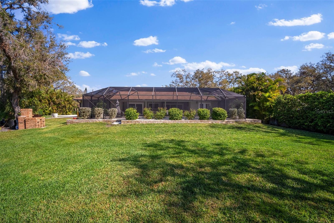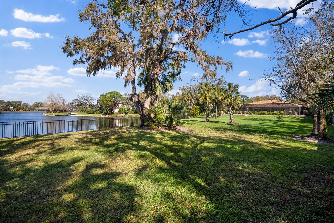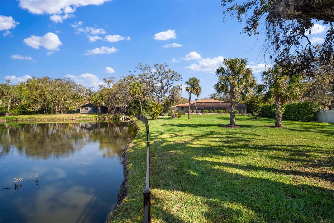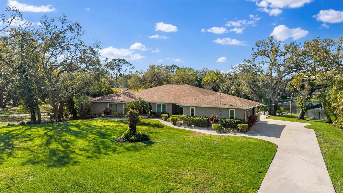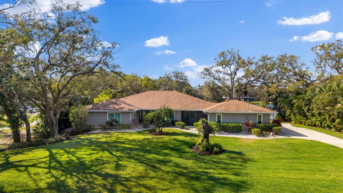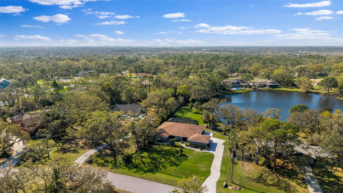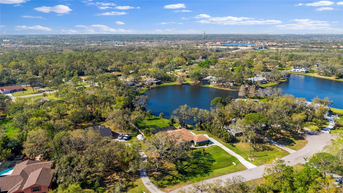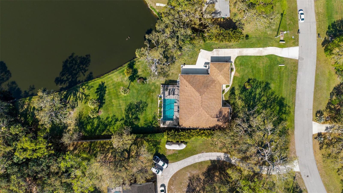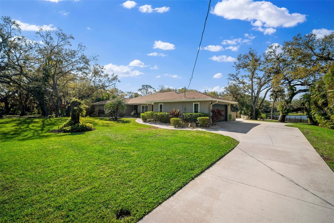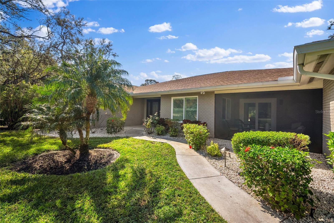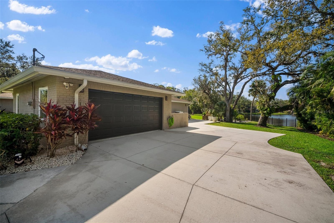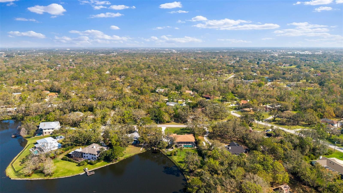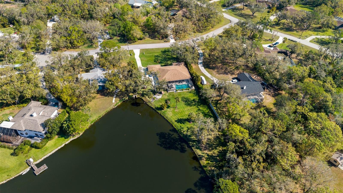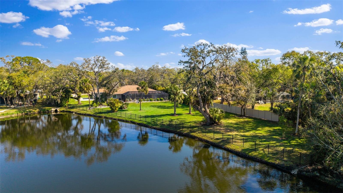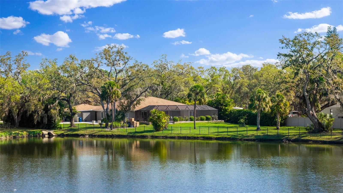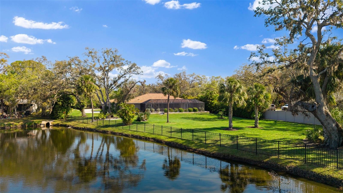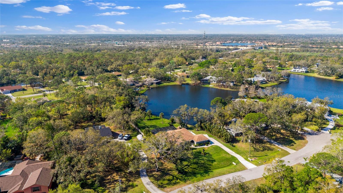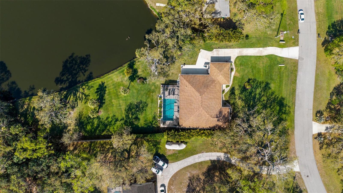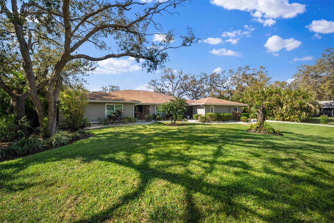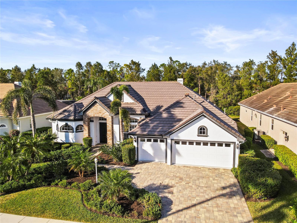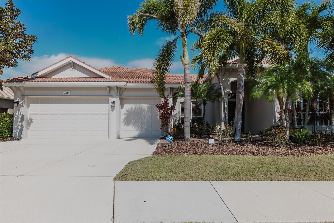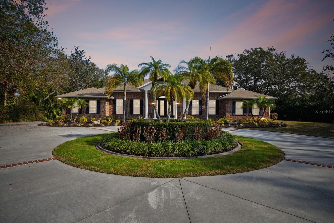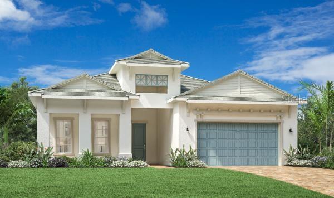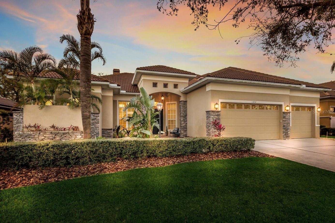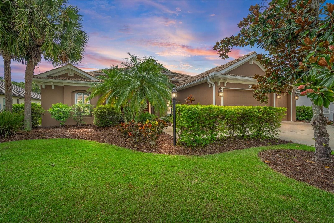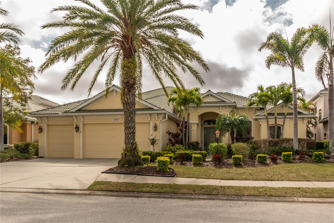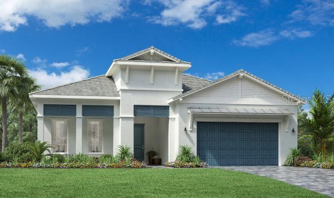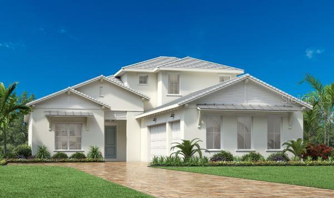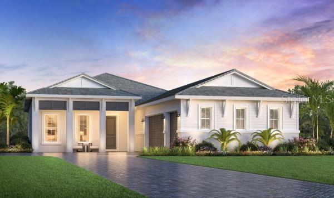9231 67th Avenue E, BRADENTON, FL 34202
Property Photos
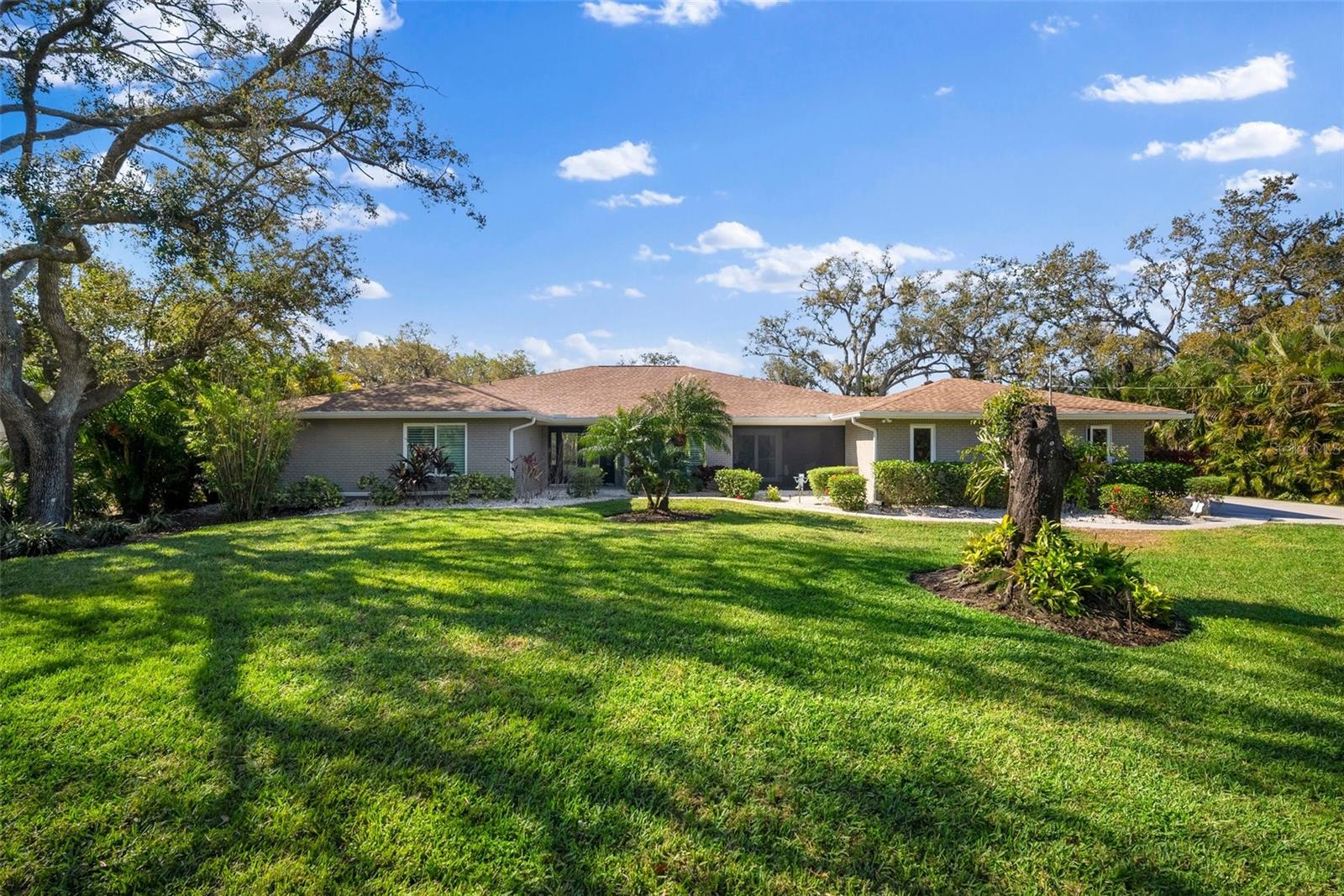
Would you like to sell your home before you purchase this one?
Priced at Only: $995,000
For more Information Call:
Address: 9231 67th Avenue E, BRADENTON, FL 34202
Property Location and Similar Properties






- MLS#: A4642618 ( Residential )
- Street Address: 9231 67th Avenue E
- Viewed: 10
- Price: $995,000
- Price sqft: $257
- Waterfront: Yes
- Wateraccess: Yes
- Waterfront Type: Lake Front
- Year Built: 1986
- Bldg sqft: 3876
- Bedrooms: 4
- Total Baths: 2
- Full Baths: 2
- Garage / Parking Spaces: 2
- Days On Market: 16
- Additional Information
- Geolocation: 27.4203 / -82.4491
- County: MANATEE
- City: BRADENTON
- Zipcode: 34202
- Subdivision: Braden Woods Ph Iv
- Elementary School: Tara Elementary
- Middle School: Braden River Middle
- High School: Lakewood Ranch High
- Provided by: KELLER WILLIAMS ON THE WATER
- Contact: Rosa Lora
- 941-729-7400

- DMCA Notice
Description
Town & Country come together in this most sought after community known for it's majestic Oaks, beautiful lakes and large home sites. This gem is situated on the largest of the lakes with over 300 ft of water frontage and sits on 1.15 acres. Completely upgraded, 4 bedrooms, 2 bathrooms with a split floor plan. As you enter the double doors you will see this home is special and inviting. Enjoy butterflies, and nature through the screened in foyer located off the family room. Custom kitchen features solid wood cabinets, an extended quartz counter, island cook top with vented hood. Tons of counter space make for great family entertaining. Enjoy the lake view from the screened in lanai with extra large pool. The extended Primary Suite has two custom walk in closets, primary suite bath with dual sinks and large shower. Shwinco Hurricane impact windows and doors, new garage door motor and insulated. Private guest wing provides spacious rooms with EnSuite bathroom with large Kohler soaker tub. This is an amazing homesite with spectacular sunsets, mature landscaping, and breath taking water views. Professional landscape lighting. Minutes to I75, great schools, fine dining, entertainment, and shopping.
Description
Town & Country come together in this most sought after community known for it's majestic Oaks, beautiful lakes and large home sites. This gem is situated on the largest of the lakes with over 300 ft of water frontage and sits on 1.15 acres. Completely upgraded, 4 bedrooms, 2 bathrooms with a split floor plan. As you enter the double doors you will see this home is special and inviting. Enjoy butterflies, and nature through the screened in foyer located off the family room. Custom kitchen features solid wood cabinets, an extended quartz counter, island cook top with vented hood. Tons of counter space make for great family entertaining. Enjoy the lake view from the screened in lanai with extra large pool. The extended Primary Suite has two custom walk in closets, primary suite bath with dual sinks and large shower. Shwinco Hurricane impact windows and doors, new garage door motor and insulated. Private guest wing provides spacious rooms with EnSuite bathroom with large Kohler soaker tub. This is an amazing homesite with spectacular sunsets, mature landscaping, and breath taking water views. Professional landscape lighting. Minutes to I75, great schools, fine dining, entertainment, and shopping.
Payment Calculator
- Principal & Interest -
- Property Tax $
- Home Insurance $
- HOA Fees $
- Monthly -
For a Fast & FREE Mortgage Pre-Approval Apply Now
Apply Now
 Apply Now
Apply NowFeatures
Building and Construction
- Covered Spaces: 0.00
- Exterior Features: French Doors, Garden, Hurricane Shutters, Irrigation System, Lighting, Outdoor Grill, Private Mailbox, Rain Gutters, Sliding Doors, Sprinkler Metered
- Fencing: Other, Vinyl
- Flooring: Laminate
- Living Area: 2863.00
- Roof: Shingle
Land Information
- Lot Features: Cul-De-Sac
School Information
- High School: Lakewood Ranch High
- Middle School: Braden River Middle
- School Elementary: Tara Elementary
Garage and Parking
- Garage Spaces: 2.00
- Open Parking Spaces: 0.00
- Parking Features: Driveway, Garage Door Opener, Garage Faces Side, Oversized
Eco-Communities
- Pool Features: Fiber Optic Lighting, Gunite, Heated, In Ground, Lighting, Salt Water, Screen Enclosure, Tile
- Water Source: Canal/Lake For Irrigation, Public
Utilities
- Carport Spaces: 0.00
- Cooling: Central Air, Zoned
- Heating: Central, Electric
- Pets Allowed: Yes
- Sewer: Septic Tank
- Utilities: Electricity Connected
Finance and Tax Information
- Home Owners Association Fee: 502.00
- Insurance Expense: 0.00
- Net Operating Income: 0.00
- Other Expense: 0.00
- Tax Year: 2024
Other Features
- Appliances: Convection Oven, Cooktop, Dishwasher, Disposal, Dryer, Electric Water Heater, Exhaust Fan
- Association Name: Maureen Schoening
- Association Phone: 9417060920
- Country: US
- Furnished: Unfurnished
- Interior Features: Ceiling Fans(s)
- Legal Description: LOT 26 BLK 7 BRADEN WOODS SUB PHASE IV PI#19015.3500/3
- Levels: One
- Area Major: 34202 - Bradenton/Lakewood Ranch/Lakewood Rch
- Occupant Type: Owner
- Parcel Number: 1901535003
- Style: Traditional
- View: Garden, Pool, Trees/Woods
- Views: 10
- Zoning Code: RSF1/WPE
Similar Properties
Nearby Subdivisions
0587600 River Club South Subph
Braden Woods
Braden Woods Ph Iii
Braden Woods Ph Iv
Braden Woods Ph Vi
Braden Woods Sub Ph Ii
Concession
Concession Ph I
Concession Ph Ii Blk B Ph Iii
Country Club East At Lakewd Rn
Country Club East At Lakewood
Del Webb
Del Webb Lakewood Ranch
Del Webb Ph Ia
Del Webb Ph Ib Subphases D F
Del Webb Ph Ii Subphases 2a 2b
Del Webb Ph Iv Subph 4a 4b
Del Webb Ph V Sph D
Del Webb Ph V Subph 5a 5b 5c
Isles At Lakewood Ranch Ph Ia
Isles At Lakewood Ranch Ph Ii
Isles At Lakewood Ranch Ph Iv
Lake Club
Lake Club Ph Iv Subph B2 Aka G
Lake Club Ph Iv Subph C1 Aka G
Lakewood Ranch Country Club Vi
Not Applicable
Palmbrooke At River Club North
Panther Ridge
Preserve At Panther Ridg
Preserve At Panther Ridge Ph I
Preserve At Panther Ridge Ph V
River Club North Lts 113147
River Club North Lts 185
River Club South Subphase Ii
River Club South Subphase Iii
River Club South Subphase Iv
River Club South Subphase Va
River Club South Subphase Vb1
River Club South Subphase Vb3



