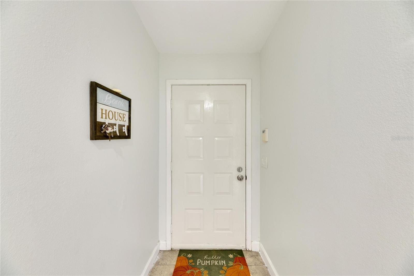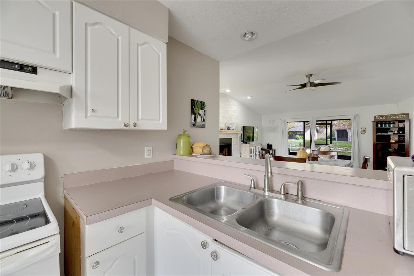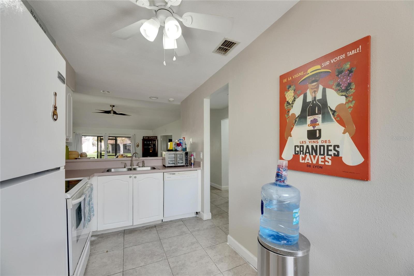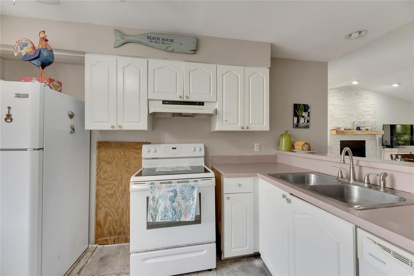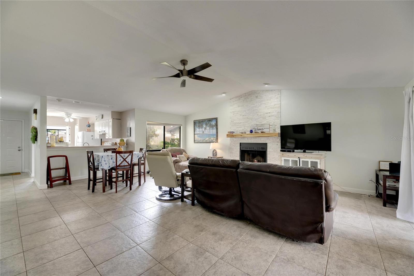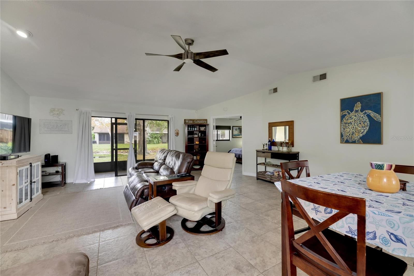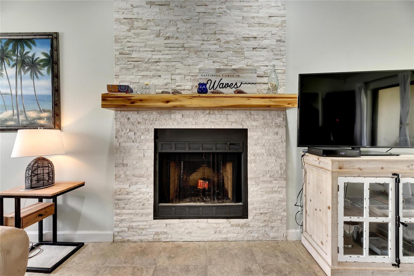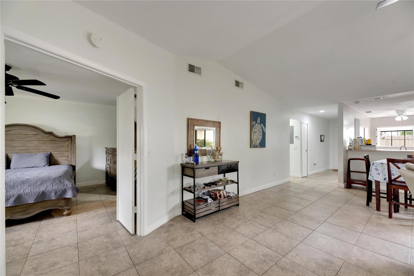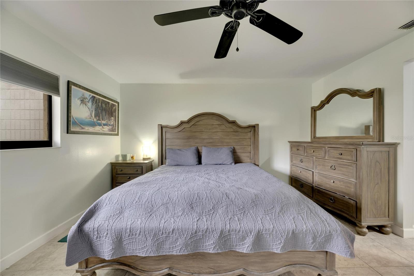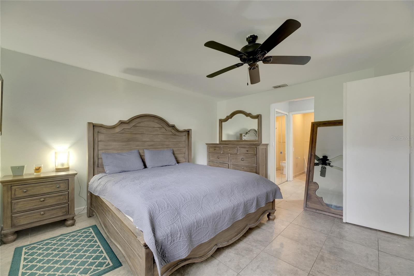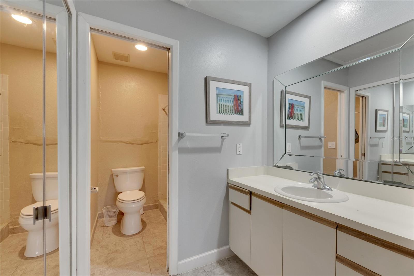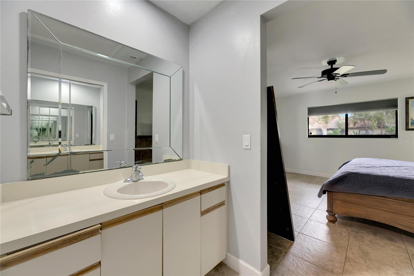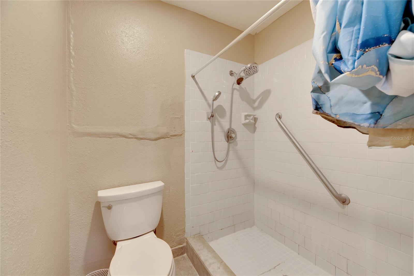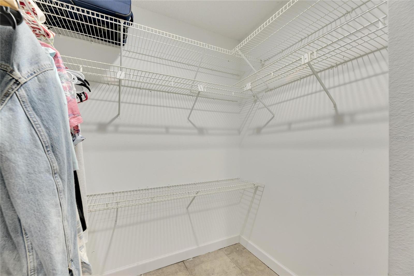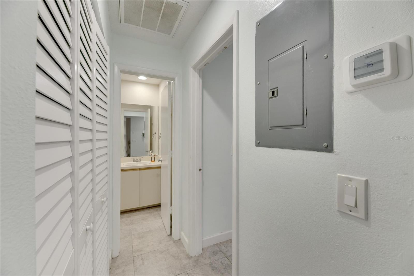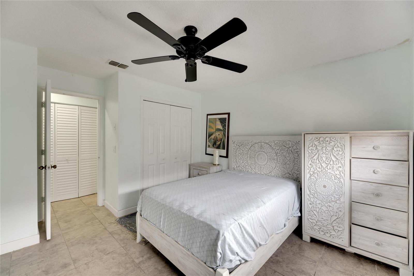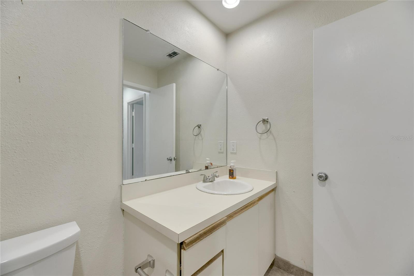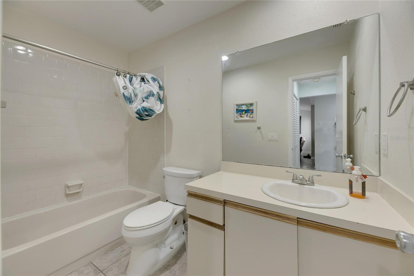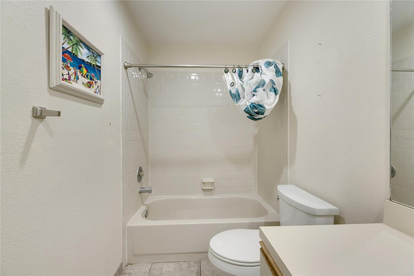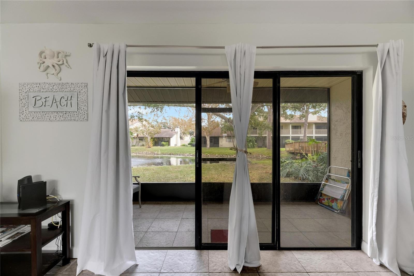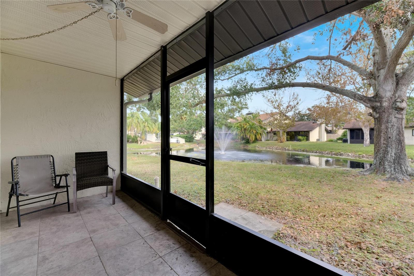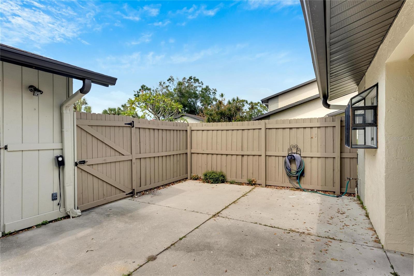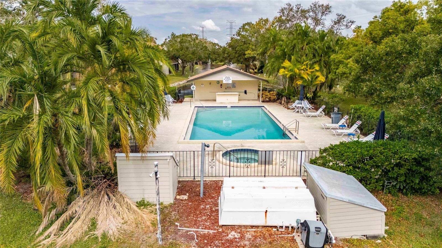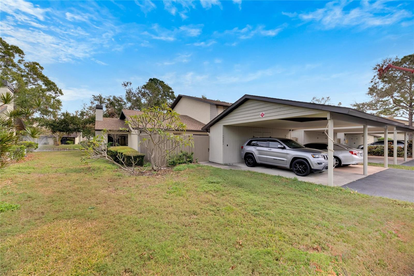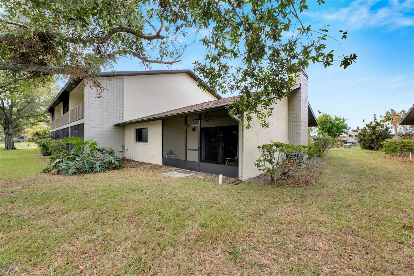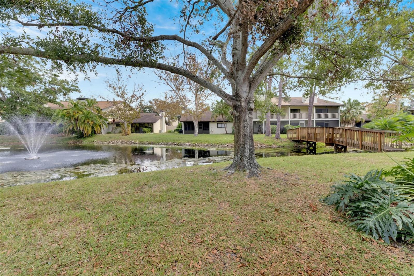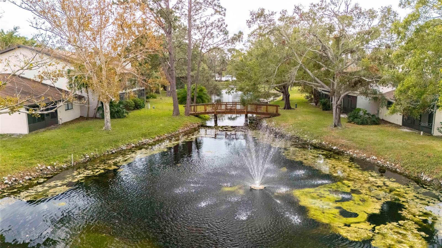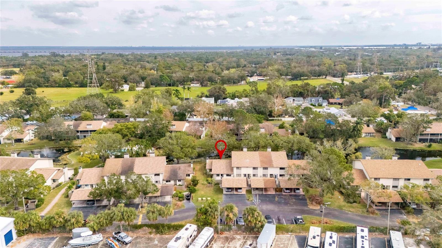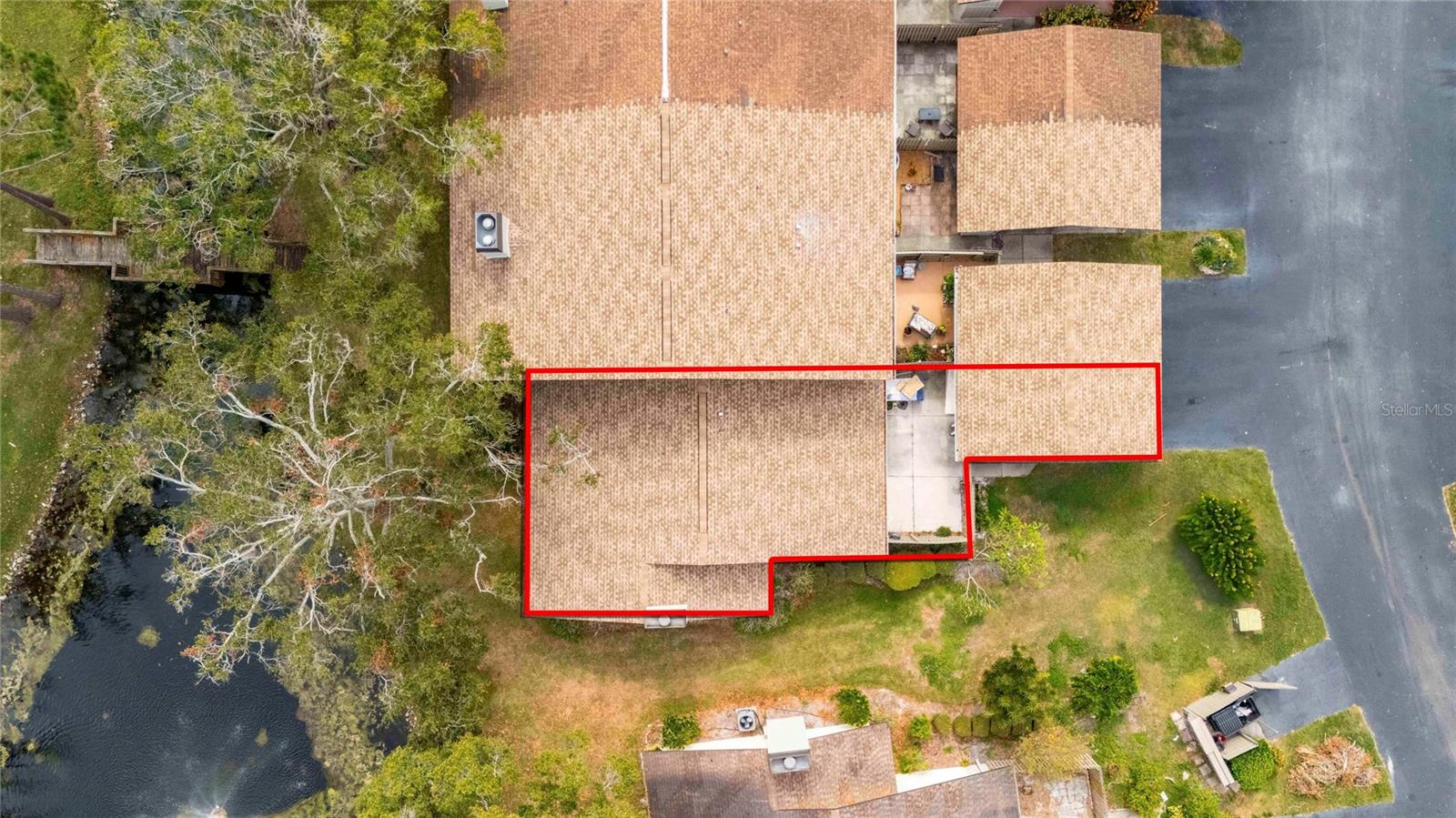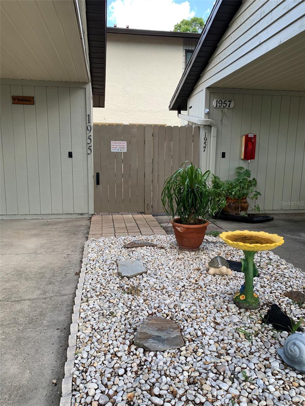1961 Whitney Way, CLEARWATER, FL 33760
Property Photos

Would you like to sell your home before you purchase this one?
Priced at Only: $280,000
For more Information Call:
Address: 1961 Whitney Way, CLEARWATER, FL 33760
Property Location and Similar Properties
- MLS#: S5114721 ( Residential )
- Street Address: 1961 Whitney Way
- Viewed: 11
- Price: $280,000
- Price sqft: $230
- Waterfront: No
- Year Built: 1986
- Bldg sqft: 1216
- Bedrooms: 2
- Total Baths: 2
- Full Baths: 2
- Garage / Parking Spaces: 1
- Days On Market: 73
- Additional Information
- Geolocation: 27.9251 / -82.728
- County: PINELLAS
- City: CLEARWATER
- Zipcode: 33760
- Subdivision: Whitney Lakes
- Provided by: MY REALTY GROUP, LLC.
- Contact: Walter Rios
- 786-847-7421

- DMCA Notice
-
DescriptionWelcome to Your Next Investment Opportunity in Sunny Clearwater! This 2 bedroom, 2 bathroom townhouse offers an incredible chance to own a home with immense potential, nestled in a peaceful community with serene pond views. While the property requires some TLC, its a fantastic canvas for those looking to customize and add value. Inside, the spacious family room features a charming wood burning fireplace, and elegant tile flooring throughout ensures a low maintenance design. The master suite includes a walk in closet and a walk in shower, providing a foundation for creating your dream retreat. The indoor laundry room and carport with additional storage provide convenience and practicality. The private fenced front patio is perfect for morning coffee or weekend barbecues. At the same time, the screened in lanai at the back overlooks a tranquil pond and fountain, offering stunning sunset views and a serene escape. Please Note: The property requires attention, including mold remediation in the kitchen and master bathroom, resulting in a noticeable musty odor. Additionally, some kitchen and bathroom renovations may be necessary to restore the home to its full potential. This property is being sold as is, providing a unique opportunity for investors or buyers with a vision to create a truly spectacular home.
Payment Calculator
- Principal & Interest -
- Property Tax $
- Home Insurance $
- HOA Fees $
- Monthly -
Features
Building and Construction
- Covered Spaces: 0.00
- Exterior Features: Sliding Doors
- Flooring: Ceramic Tile
- Living Area: 1216.00
- Roof: Shingle
Garage and Parking
- Garage Spaces: 0.00
Eco-Communities
- Water Source: Public
Utilities
- Carport Spaces: 1.00
- Cooling: Central Air
- Heating: Central
- Pets Allowed: Yes
- Sewer: Public Sewer
- Utilities: Cable Connected, Electricity Connected, Sewer Available
Finance and Tax Information
- Home Owners Association Fee Includes: Cable TV, Internet, Maintenance Structure, Sewer, Trash, Water
- Home Owners Association Fee: 318.00
- Net Operating Income: 0.00
- Tax Year: 2023
Other Features
- Appliances: Dishwasher, Electric Water Heater, Gas Water Heater, Microwave, Range Hood, Refrigerator
- Association Name: Alex Novak
- Association Phone: 727-7268000
- Country: US
- Interior Features: Ceiling Fans(s)
- Legal Description: WHITNEY LAKES LOT 1401
- Levels: One
- Area Major: 33760 - Clearwater
- Occupant Type: Vacant
- Parcel Number: 29-29-16-97459-000-1401
- Views: 11
Similar Properties


