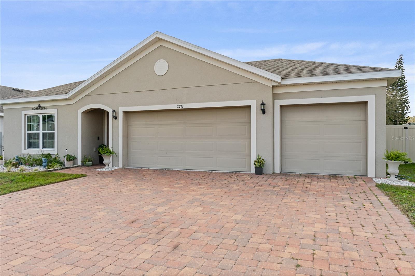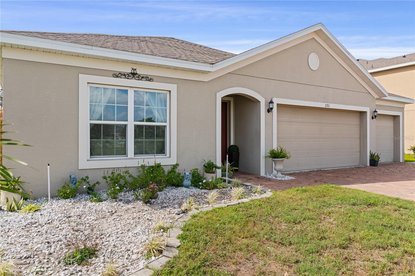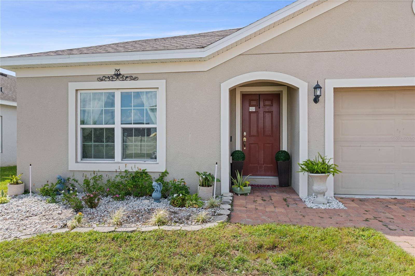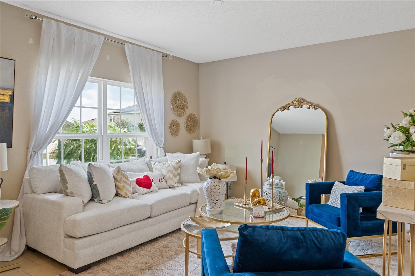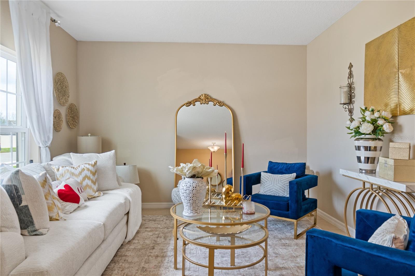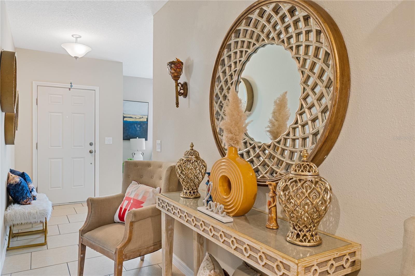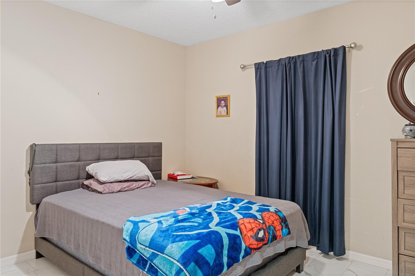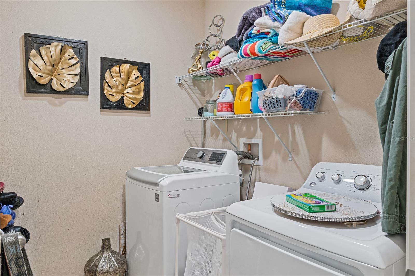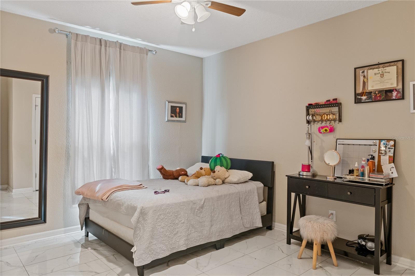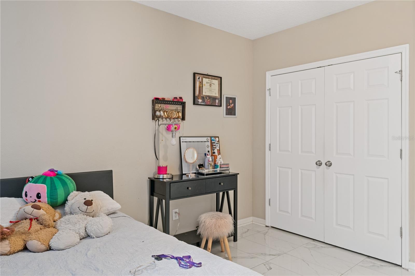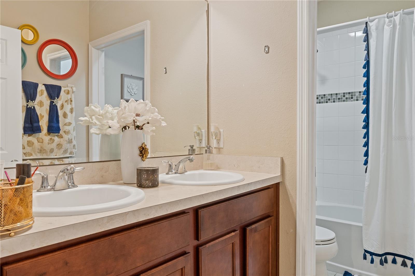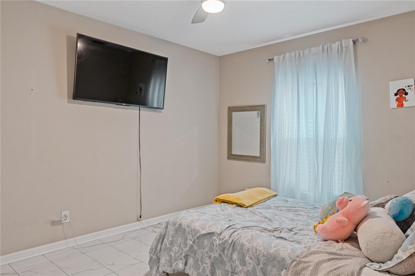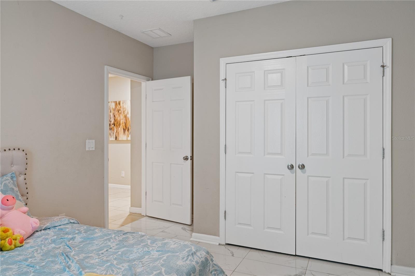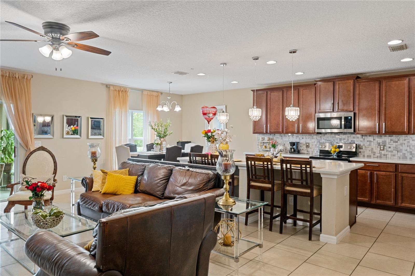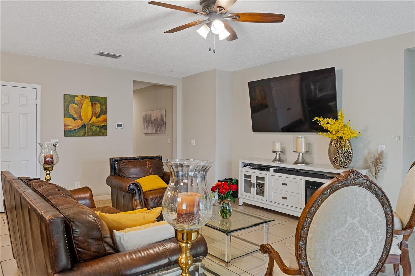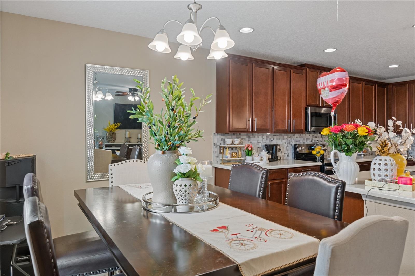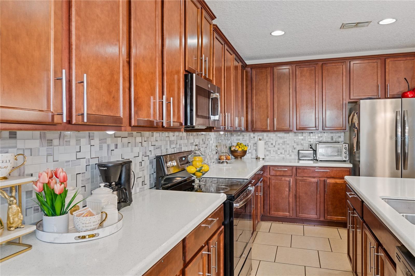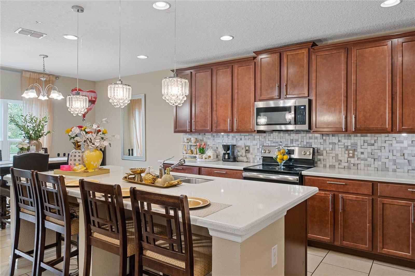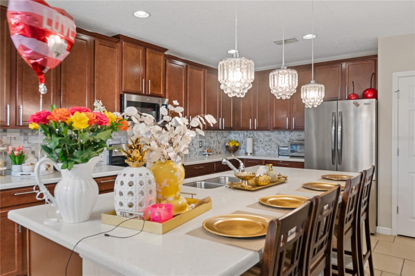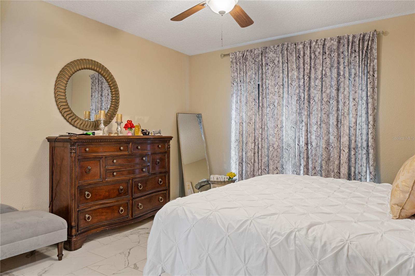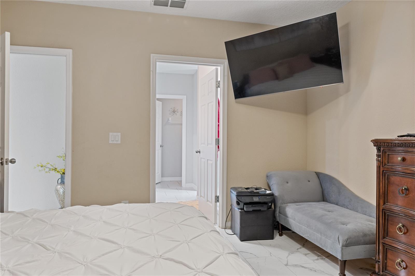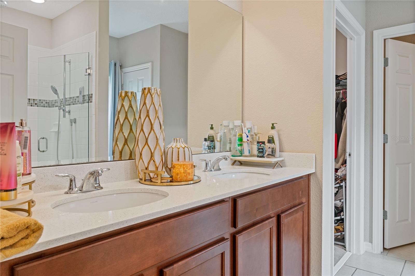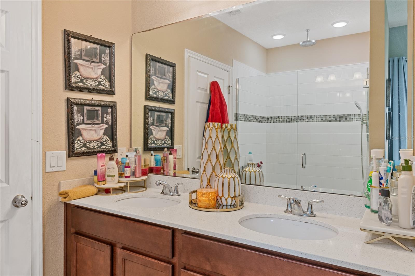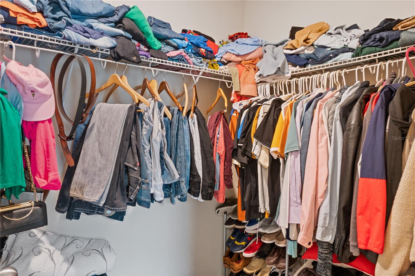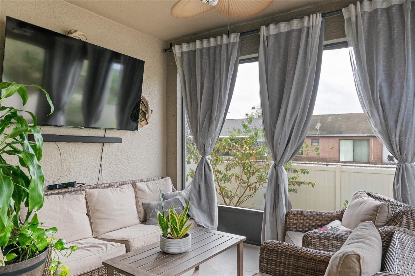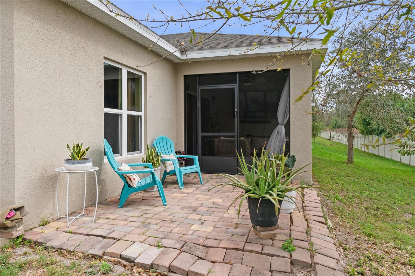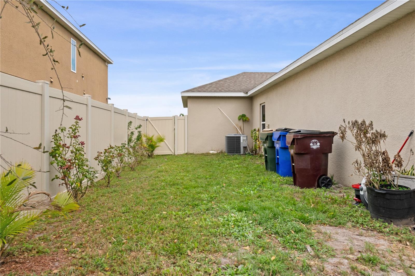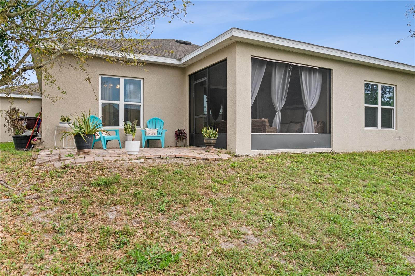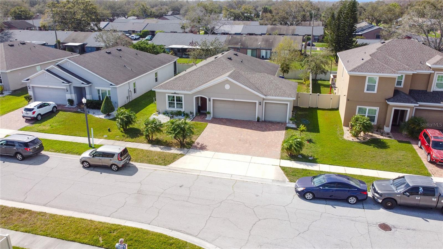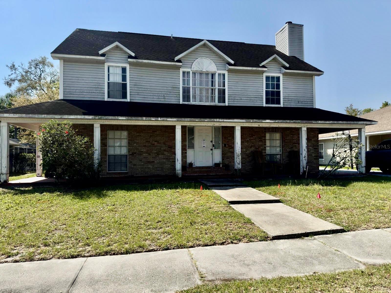2711 Wadeview Loop, ST CLOUD, FL 34769
Property Photos
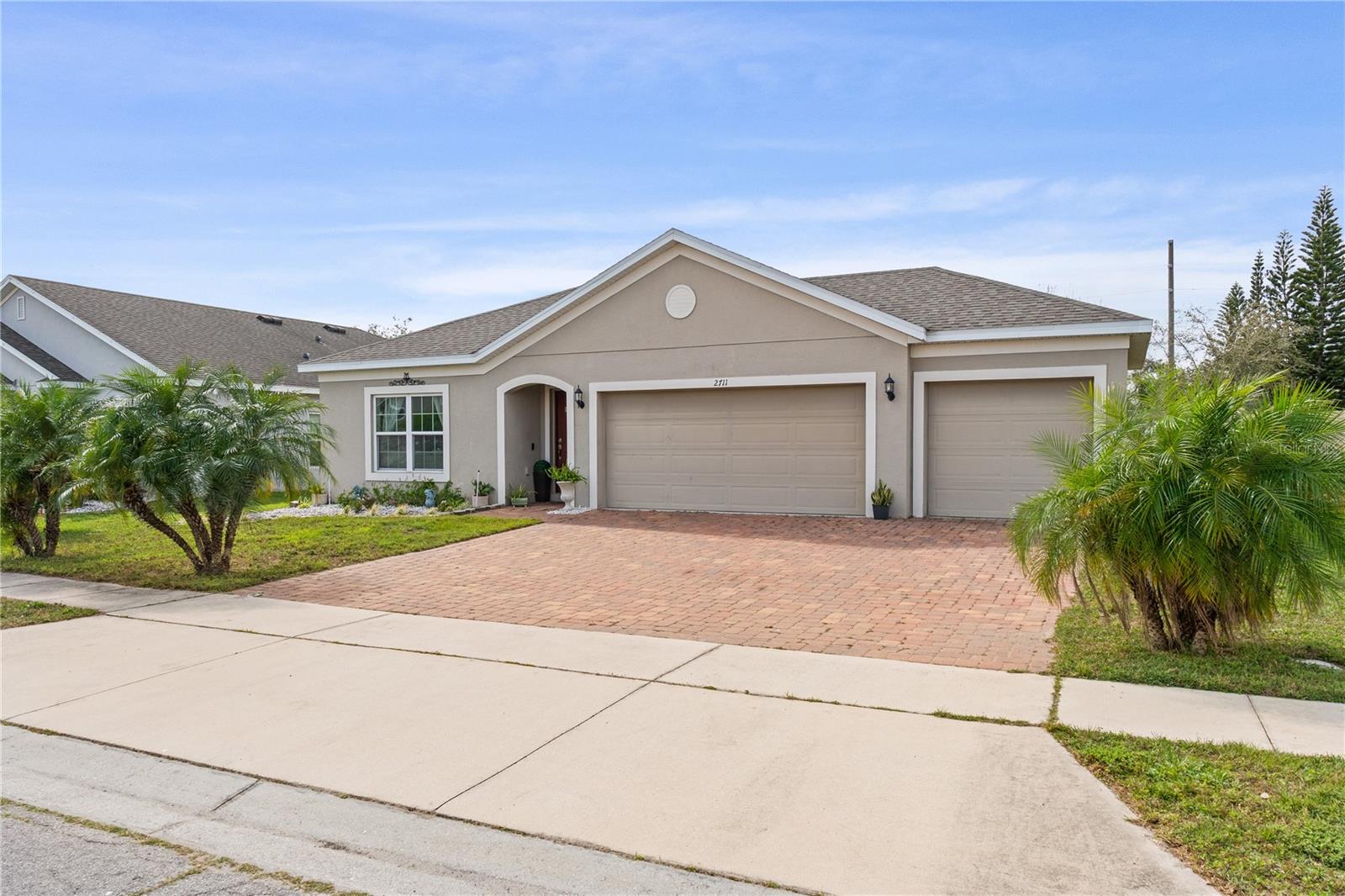
Would you like to sell your home before you purchase this one?
Priced at Only: $399,500
For more Information Call:
Address: 2711 Wadeview Loop, ST CLOUD, FL 34769
Property Location and Similar Properties






- MLS#: S5121049 ( Residential )
- Street Address: 2711 Wadeview Loop
- Viewed: 55
- Price: $399,500
- Price sqft: $139
- Waterfront: No
- Year Built: 2018
- Bldg sqft: 2870
- Bedrooms: 4
- Total Baths: 2
- Full Baths: 2
- Garage / Parking Spaces: 3
- Days On Market: 49
- Additional Information
- Geolocation: 28.2335 / -81.3134
- County: OSCEOLA
- City: ST CLOUD
- Zipcode: 34769
- Subdivision: Pinewood Gardens Pb 19 Pgs 17
- Provided by: CENTURY 21 WOLF'S CROSSING REALTY
- Contact: Yahaira Rivera
- 407-449-0000

- DMCA Notice
Description
Fall in love the moment you walk into this beautifully maintained 4 bedroom, 2 bathroom home! Featuring a spacious kitchen with a large island, an open concept living and dining area, and a generous master suite with a modern shower and relaxing bathroom, this home is designed for comfort. Enjoy the peaceful surroundings from your screened in lanai, perfect for outdoor relaxation. Conveniently located in the desirable Saint Cloud area near US 192 and the Florida Turnpike, youll have easy access to shopping, dining, and more. This home has been lovingly cared for, and it shows! Schedule your showing today!
Description
Fall in love the moment you walk into this beautifully maintained 4 bedroom, 2 bathroom home! Featuring a spacious kitchen with a large island, an open concept living and dining area, and a generous master suite with a modern shower and relaxing bathroom, this home is designed for comfort. Enjoy the peaceful surroundings from your screened in lanai, perfect for outdoor relaxation. Conveniently located in the desirable Saint Cloud area near US 192 and the Florida Turnpike, youll have easy access to shopping, dining, and more. This home has been lovingly cared for, and it shows! Schedule your showing today!
Payment Calculator
- Principal & Interest -
- Property Tax $
- Home Insurance $
- HOA Fees $
- Monthly -
For a Fast & FREE Mortgage Pre-Approval Apply Now
Apply Now
 Apply Now
Apply NowFeatures
Building and Construction
- Covered Spaces: 0.00
- Exterior Features: Sliding Doors
- Flooring: Ceramic Tile
- Living Area: 2080.00
- Roof: Shingle
Garage and Parking
- Garage Spaces: 3.00
- Open Parking Spaces: 0.00
Eco-Communities
- Water Source: Public
Utilities
- Carport Spaces: 0.00
- Cooling: Central Air
- Heating: Electric
- Pets Allowed: Yes
- Sewer: Public Sewer
- Utilities: Electricity Connected, Public, Sewer Connected, Water Connected
Finance and Tax Information
- Home Owners Association Fee: 46.00
- Insurance Expense: 0.00
- Net Operating Income: 0.00
- Other Expense: 0.00
- Tax Year: 2024
Other Features
- Appliances: Dishwasher, Dryer, Microwave, Range, Refrigerator, Washer
- Association Name: HOA Access Management
- Association Phone: 407-480-4200
- Country: US
- Interior Features: Kitchen/Family Room Combo, Living Room/Dining Room Combo, Primary Bedroom Main Floor, Walk-In Closet(s)
- Legal Description: PINEWOOD GARDENS PB 19 PGS 1-7 LOT 141
- Levels: One
- Area Major: 34769 - St Cloud (City of St Cloud)
- Occupant Type: Owner
- Parcel Number: 09-26-30-0062-0001-1410
- Views: 55
- Zoning Code: RESIDENTIAL
Similar Properties
Nearby Subdivisions
Anthem Park Ph 1b
Anthem Park Ph 3a
Benjamin Estates
Blackberry Creek
Canoe Creek Crossings
Canoe Creek Lakes
City Of St Cloud
Jasmine Estates
Lake Front Add
Lake Front Add To Town Of St C
Lake View Park
Lakeview Village Ph 2
Michigan Estates
Old Hickory Ph 3
Palamar Oaks Village Ph 3
Park Lane Villas Homeowners As
Pine Chase Estates
Pine Lake Estates
Pinewood Gardens Pb 19 Pgs 17
S L I C
St Cloud
St Cloud 2nd Town Of
Stevens Plantation
Tenth Street Terrace
The Waters At Center Lake Ranc
Town Of St Cloud 2nd Plat
Villa Homes Village



