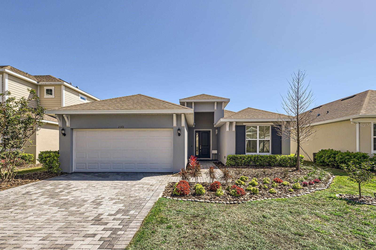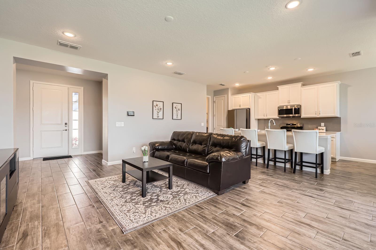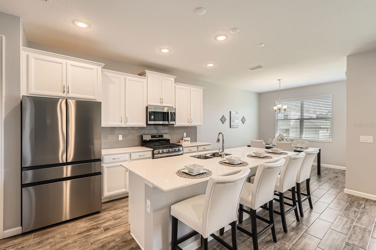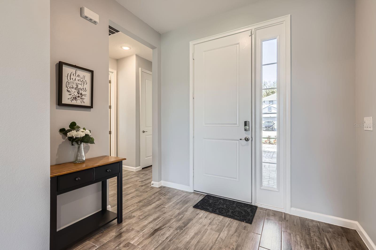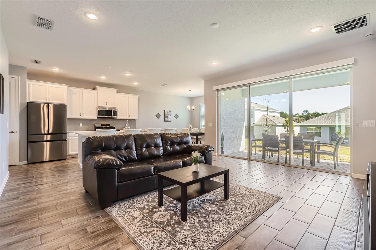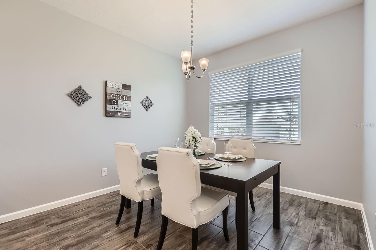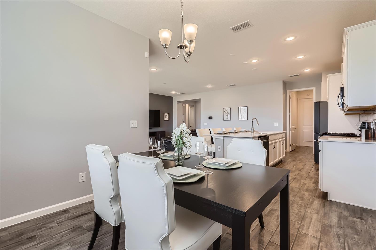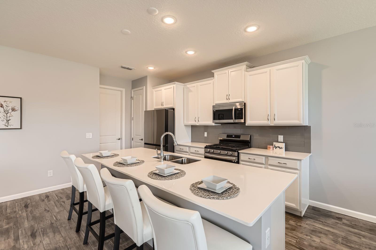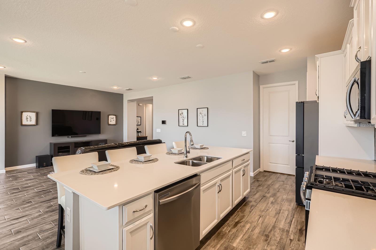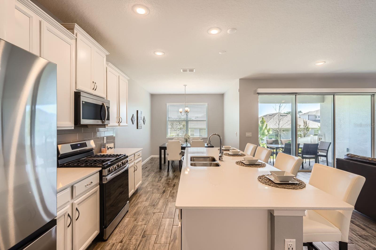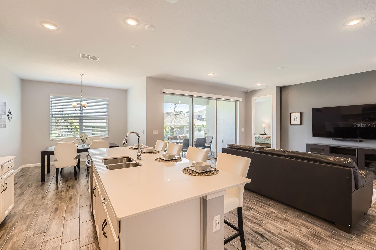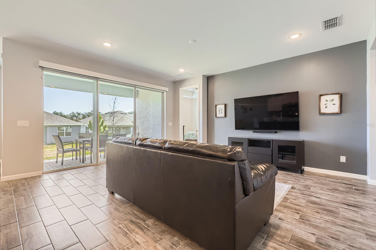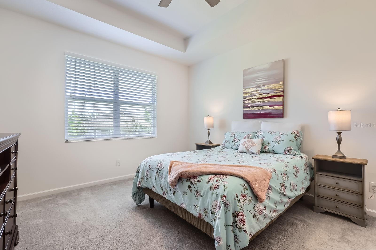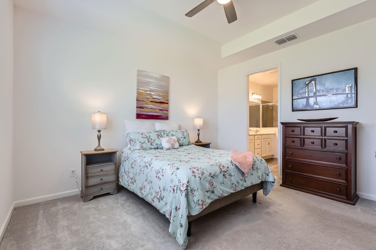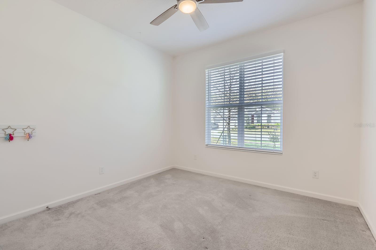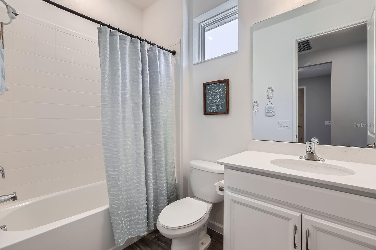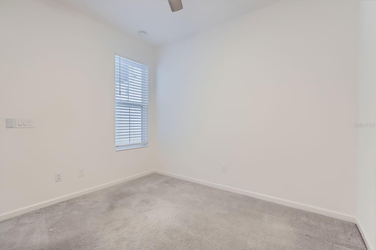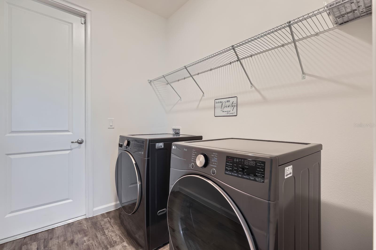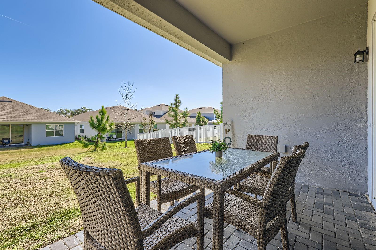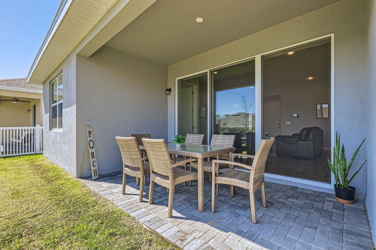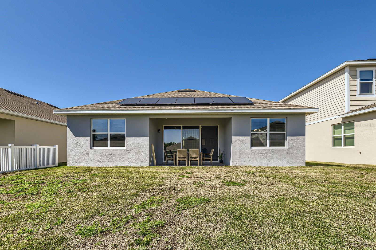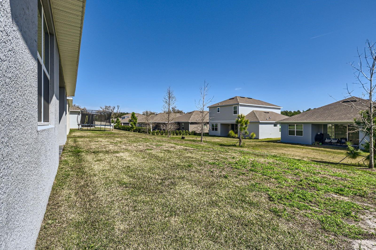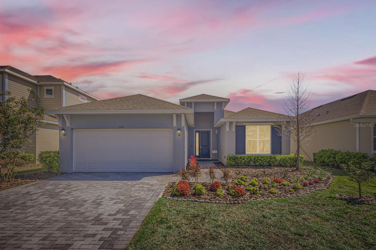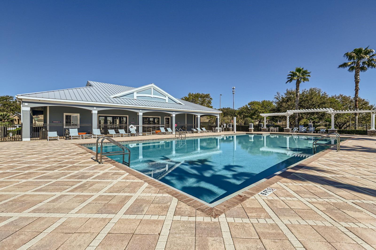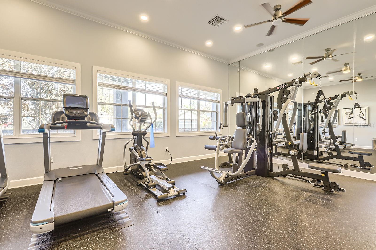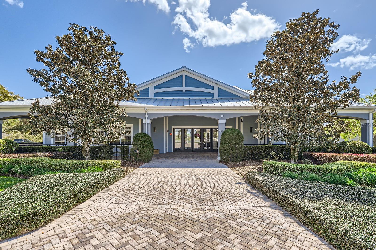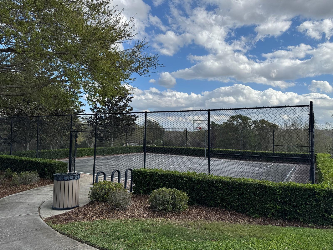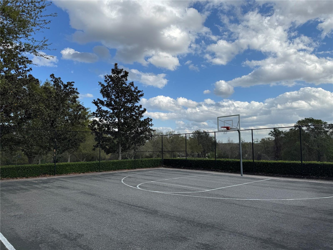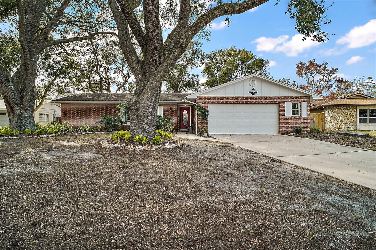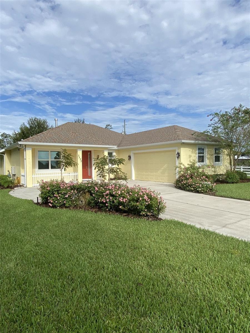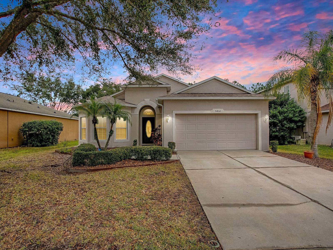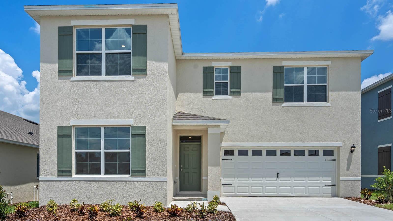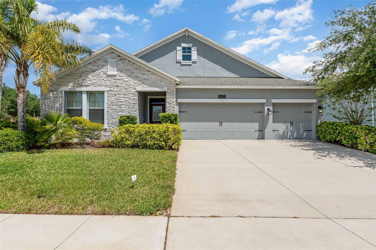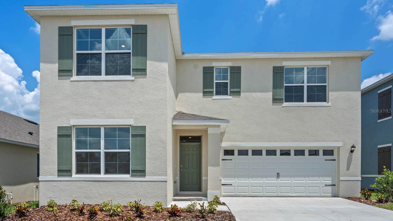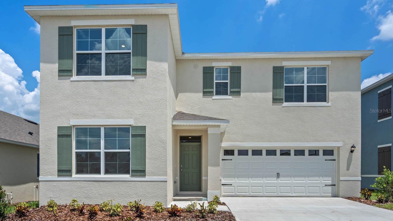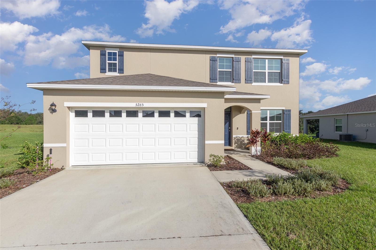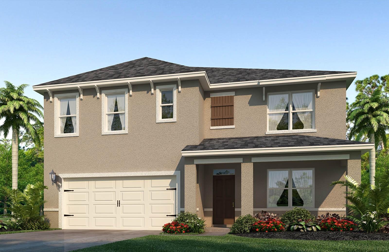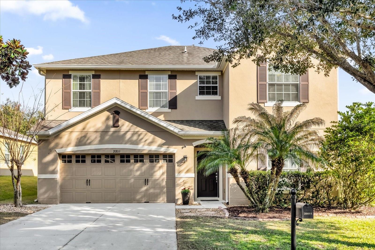2372 Sirena Lane, MOUNT DORA, FL 32757
Property Photos
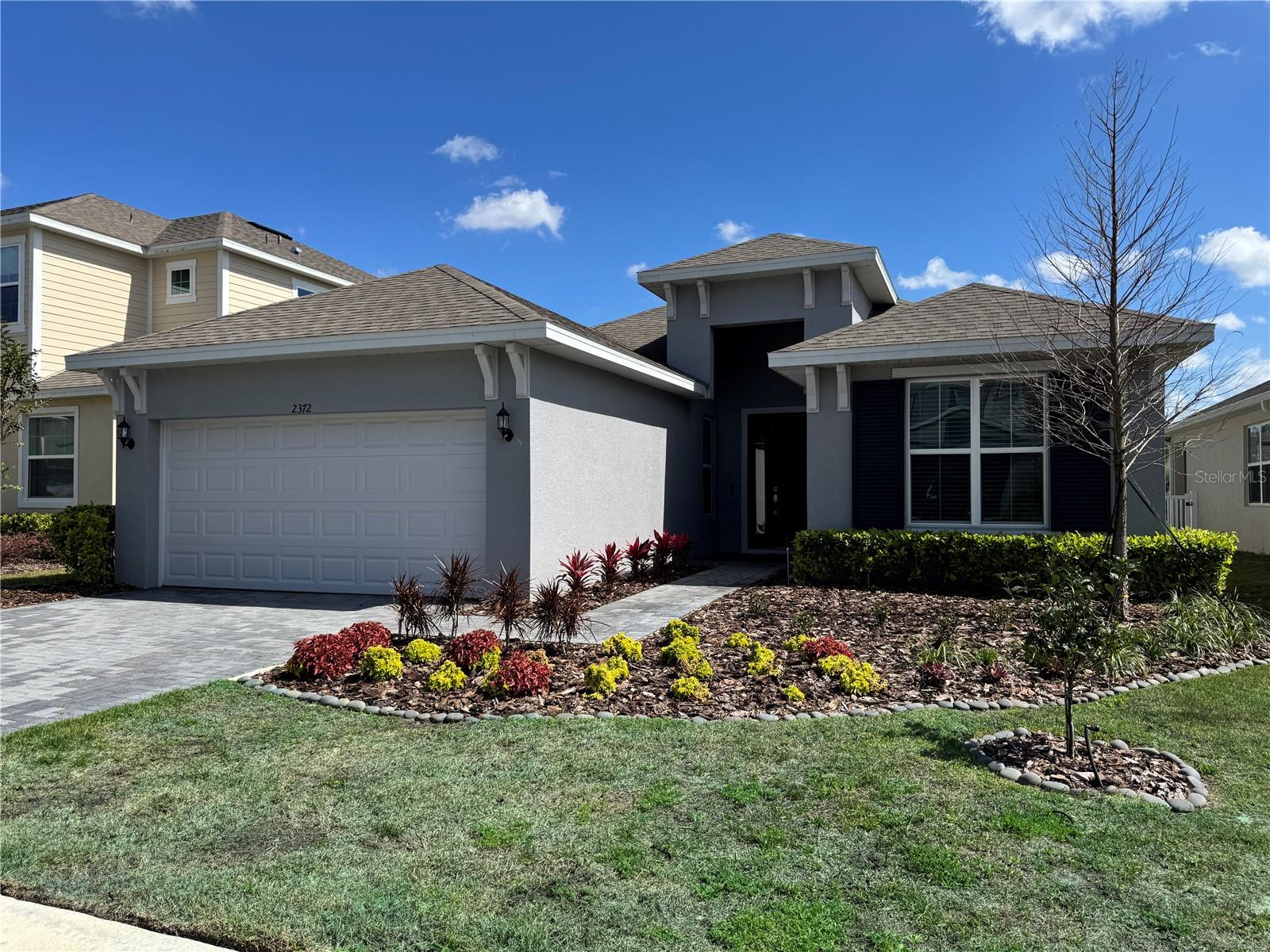
Would you like to sell your home before you purchase this one?
Priced at Only: $389,999
For more Information Call:
Address: 2372 Sirena Lane, MOUNT DORA, FL 32757
Property Location and Similar Properties





- MLS#: S5121984 ( Residential )
- Street Address: 2372 Sirena Lane
- Viewed: 39
- Price: $389,999
- Price sqft: $183
- Waterfront: No
- Year Built: 2023
- Bldg sqft: 2126
- Bedrooms: 3
- Total Baths: 2
- Full Baths: 2
- Garage / Parking Spaces: 2
- Days On Market: 51
- Additional Information
- Geolocation: 28.8113 / -81.617
- County: LAKE
- City: MOUNT DORA
- Zipcode: 32757
- Subdivision: Summerbrooke Ph 4
- Elementary School: Round Lake Elem
- Middle School: Mount Dora
- High School: Mount Dora
- Provided by: ORLANDOS FINEST REALTY LLC
- Contact: Michelle Linett
- 321-695-7456

- DMCA Notice
Description
Welcome to this charming 3 bedroom, 2 bathroom single family home in the heart of Mt. Dora, FL. This one level gem features beautiful, modern finishing touches throughout, blending style and comfort. The cozy open layout invites you in with a spacious living area that flows seamlessly into the dining and kitchen spaces, perfect for entertaining and everyday living. The stylish kitchen boasts sleek countertops, updated cabinetry, and top notch appliances. The front yard is beautifully landscaped, offering great curb appeal, while the back patio overlooks a tranquil backyard, ideal for relaxing or enjoying the outdoors. The 2 car garage adds convenience and ample storage space. Whether you're savoring a quiet morning or hosting a gathering, the peaceful setting adds to the home's inviting atmosphere. Here, you're just minutes away from downtown Mt. Dora, where you can explore unique shops, trendy restaurants & bars, weekly farmer's markets, and annual festivals. But best of all...you're just 45 minutes away from Disney World and Universal Studios! Don't miss your chance to make this lovely home your own! 03/25/25 UPDATE: The solar panels will be paid off at closing.
Description
Welcome to this charming 3 bedroom, 2 bathroom single family home in the heart of Mt. Dora, FL. This one level gem features beautiful, modern finishing touches throughout, blending style and comfort. The cozy open layout invites you in with a spacious living area that flows seamlessly into the dining and kitchen spaces, perfect for entertaining and everyday living. The stylish kitchen boasts sleek countertops, updated cabinetry, and top notch appliances. The front yard is beautifully landscaped, offering great curb appeal, while the back patio overlooks a tranquil backyard, ideal for relaxing or enjoying the outdoors. The 2 car garage adds convenience and ample storage space. Whether you're savoring a quiet morning or hosting a gathering, the peaceful setting adds to the home's inviting atmosphere. Here, you're just minutes away from downtown Mt. Dora, where you can explore unique shops, trendy restaurants & bars, weekly farmer's markets, and annual festivals. But best of all...you're just 45 minutes away from Disney World and Universal Studios! Don't miss your chance to make this lovely home your own! 03/25/25 UPDATE: The solar panels will be paid off at closing.
Payment Calculator
- Principal & Interest -
- Property Tax $
- Home Insurance $
- HOA Fees $
- Monthly -
For a Fast & FREE Mortgage Pre-Approval Apply Now
Apply Now
 Apply Now
Apply NowFeatures
Building and Construction
- Covered Spaces: 0.00
- Exterior Features: Irrigation System, Lighting, Sidewalk, Sliding Doors
- Flooring: Carpet, Ceramic Tile
- Living Area: 1538.00
- Roof: Shingle
Property Information
- Property Condition: Completed
Land Information
- Lot Features: Landscaped, Street Dead-End, Paved
School Information
- High School: Mount Dora High
- Middle School: Mount Dora Middle
- School Elementary: Round Lake Elem
Garage and Parking
- Garage Spaces: 2.00
- Open Parking Spaces: 0.00
Eco-Communities
- Water Source: Public
Utilities
- Carport Spaces: 0.00
- Cooling: Central Air
- Heating: Central
- Pets Allowed: Yes
- Sewer: Public Sewer
- Utilities: BB/HS Internet Available, Cable Available, Electricity Connected, Natural Gas Connected, Sewer Connected, Solar, Sprinkler Meter, Street Lights, Water Connected
Amenities
- Association Amenities: Basketball Court, Clubhouse, Fitness Center, Pool, Recreation Facilities, Trail(s)
Finance and Tax Information
- Home Owners Association Fee Includes: Pool, Maintenance Grounds, Management, Recreational Facilities
- Home Owners Association Fee: 310.00
- Insurance Expense: 0.00
- Net Operating Income: 0.00
- Other Expense: 0.00
- Tax Year: 2024
Other Features
- Accessibility Features: Accessible Approach with Ramp, Accessible Bedroom, Accessible Closets, Accessible Common Area, Accessible Doors, Accessible Entrance, Visitor Bathroom, Accessible Kitchen, Accessible Central Living Area
- Appliances: Dishwasher, Disposal, Dryer, Freezer, Microwave, Range, Tankless Water Heater, Washer
- Association Name: TRIAD Association Management
- Association Phone: 352-602-4803
- Country: US
- Interior Features: Ceiling Fans(s), Eat-in Kitchen, Open Floorplan, Primary Bedroom Main Floor, Solid Surface Counters, Thermostat, Walk-In Closet(s), Window Treatments
- Legal Description: SUMMERBROOKE PHASE 4 PB 76 PG 47-52 LOT 63 ORB 6188 PG 1927
- Levels: One
- Area Major: 32757 - Mount Dora
- Occupant Type: Vacant
- Parcel Number: 28-19-27-0403-000-06300
- Possession: Close Of Escrow
- Views: 39
Similar Properties
Nearby Subdivisions
0000
Addison Place Sub
Alta Vista Sub
Bargrove Ph 2
Bargrove Ph I
Bargrove Phase 2
Belle Ayre Estates
Chesterhill Estates
Claytons Corner
Cottage Way Llc
Cottages On 11th
Cottages11th
Country Club Of Mount Dora
Country Club Of Mount Dora Ph
Country Clubmount Dora Un 1
Country Clubmt Dora Ph 119
Dora Landings
Dora Manor
Dora Manor Sub
Dora Parc
Dora Vista
Elysium
Elysium Club
Fearon
Foothills Of Mount Dora
Golden Heights
Golden Heights Estates
Greater Country Estates
Hacindas Bon Del Pinos
Hillside Estates At Stoneybroo
Holly Estates
Jamesons Replat Blk A
Lake Dora Pines
Lake Franklin Estates
Lake Gertrude Manor
Lake Of Mount Dora
Lake Ola
Lakes Mount Dora Ph 01
Lakes Of Mount Dora
Lakes Of Mount Dora Ph 01
Lakes Of Mount Dora Ph 3b
Lakes Of Mount Dora Phase 4a
Lakesmount Dora
Lakesmount Dora Ph 2
Lakesmount Dora Ph 3d
Lakesmount Dora Ph 4a
Lakesmount Dora Ph 4b
Lakesmount Dora Ph 5c
Lakesmt Dora Ph 3a
Lancaster At Loch Leven
Laurels Mount Dora 4598
Liberty Oaks
Loch Leven
Loch Leven Ph 02
Loch Leven Ph 1
Mount Dora
Mount Dora Avalon
Mount Dora Chautauqua Overlook
Mount Dora Cobblehill Sub
Mount Dora Country Club
Mount Dora Country Club Mount
Mount Dora Donnelly Village
Mount Dora Dorset Mount Dora
Mount Dora Forest Heights
Mount Dora Gardners
Mount Dora Grandview Terrace
Mount Dora Heights
Mount Dora Hidell Sub
Mount Dora Kimballs
Mount Dora Lake Franklin Park
Mount Dora Lakes Mount Dora Ph
Mount Dora Lancaster At Loch L
Mount Dora Loch Leven Ph 04 Lt
Mount Dora Mount Dora Heights
Mount Dora Mrs S D Shorts
Mount Dora Orange Hill
Mount Dora Pinecrest
Mount Dora Pinecrest Sub
Mount Dora Proper
Mount Dora Pt Rep Pine Crest
Mount Dora Summerbrooke Ph 01
Mount Dora Sunniland
Mount Dora Village Grove
Mount Dora Wolf Creek Ridge Ph
Mt Dora Country Club Mt Dora P
None
Oakes Sub
Oakfield At Mount Dora
Other
Park Wood Mount Dora
Pine Crest
Pinecrest
Seasons At Wekiva Ridge
Stoneybrook Hills
Stoneybrook Hills 18
Stoneybrook Hills A
Stoneybrook Hills Un 2
Sullivan Ranch
Sullivan Ranch Rep Sub
Sullivan Ranch Sub
Summerbrooke
Summerbrooke Ph 4
Summerviewwolf Crk Rdg Ph 2b
Sylvan Shores
The Country Club Of Mount Dora
Timberwalake Ph 2
Timberwalk
Timberwalk Phase 1
Trailside
West Sylvan Shores



