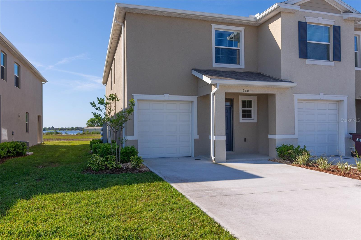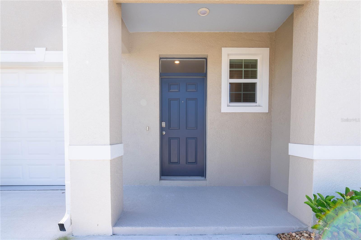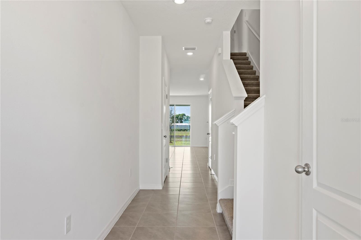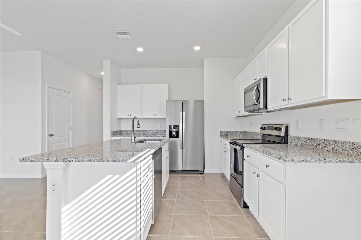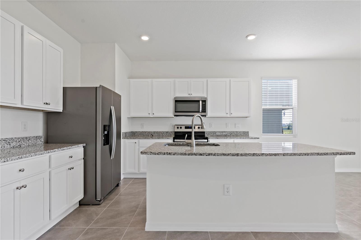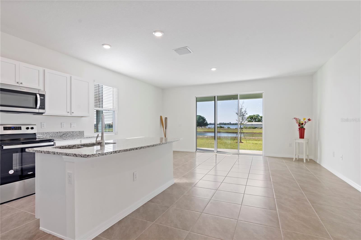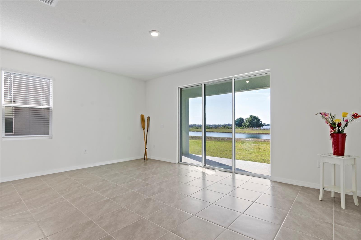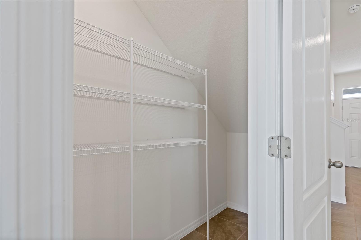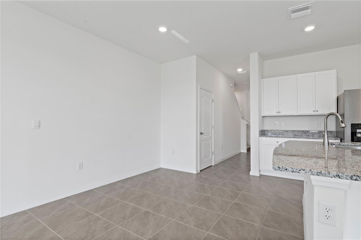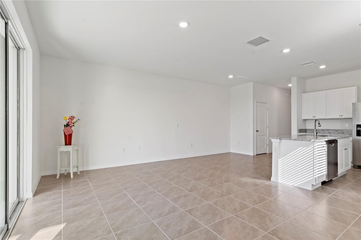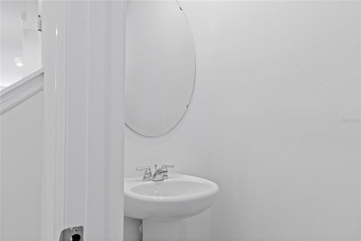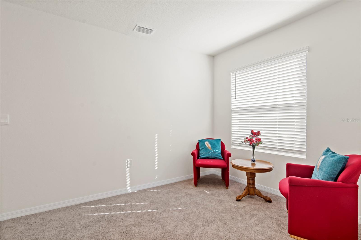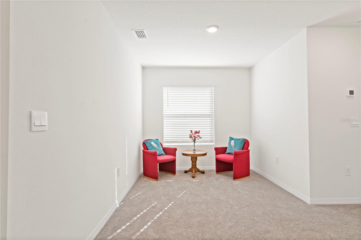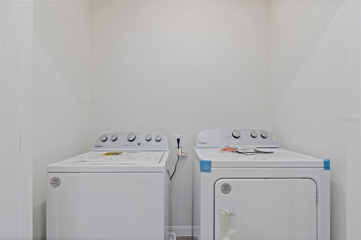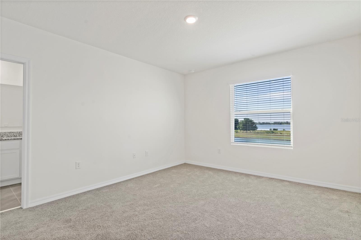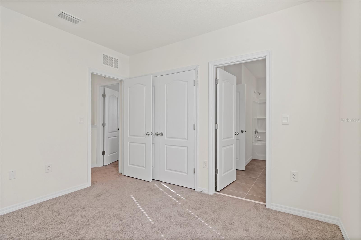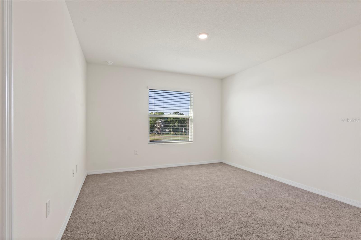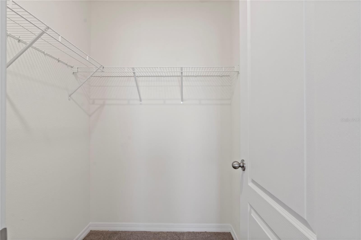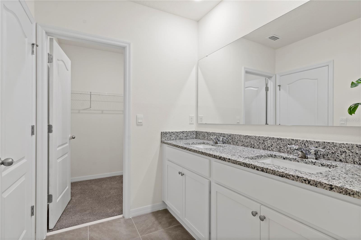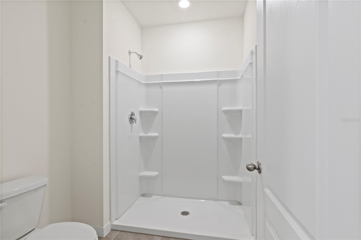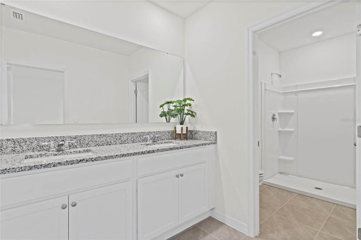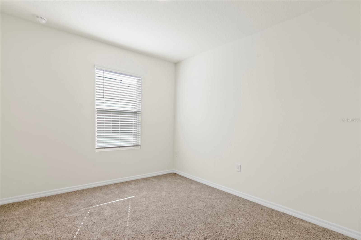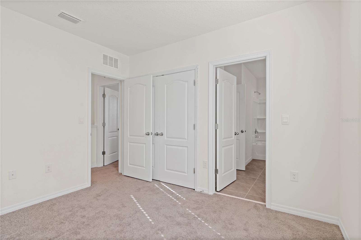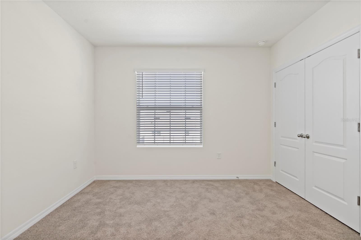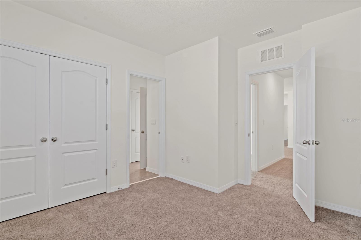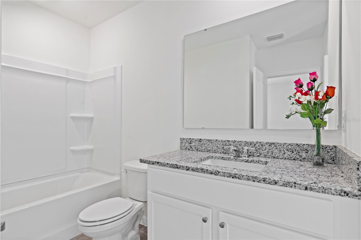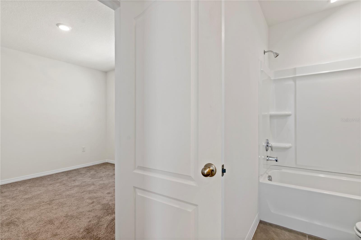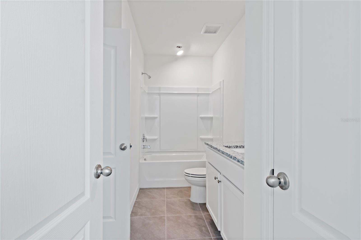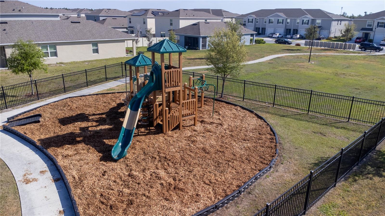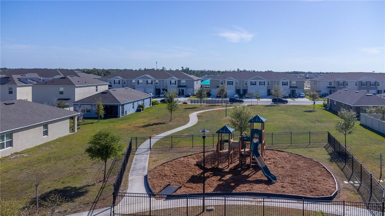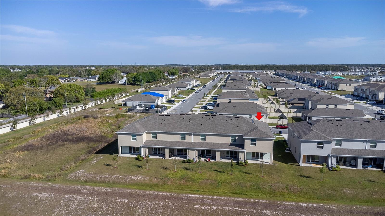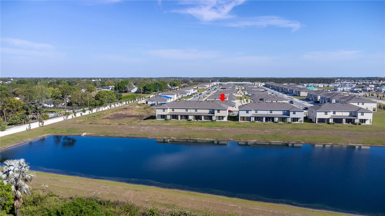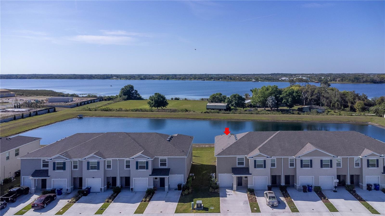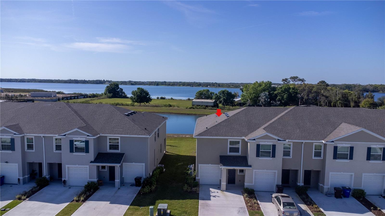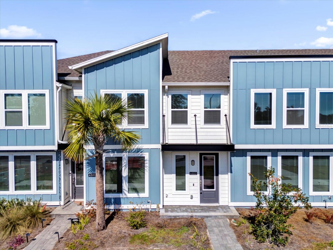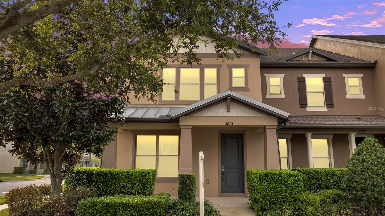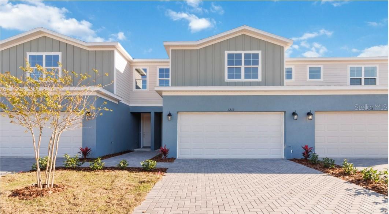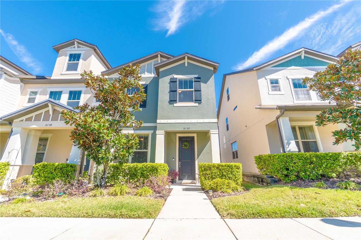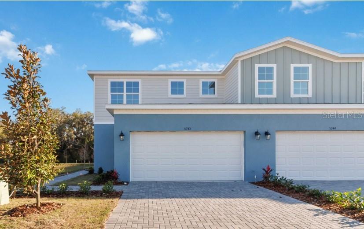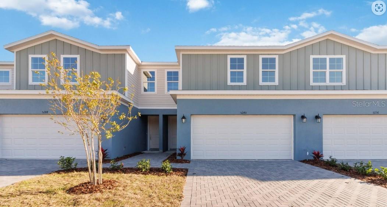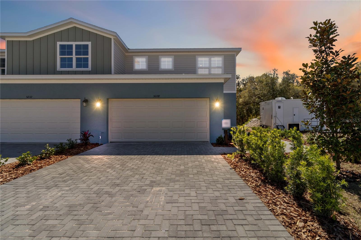2188 Tay Wes Drive, ST CLOUD, FL 34771
Property Photos
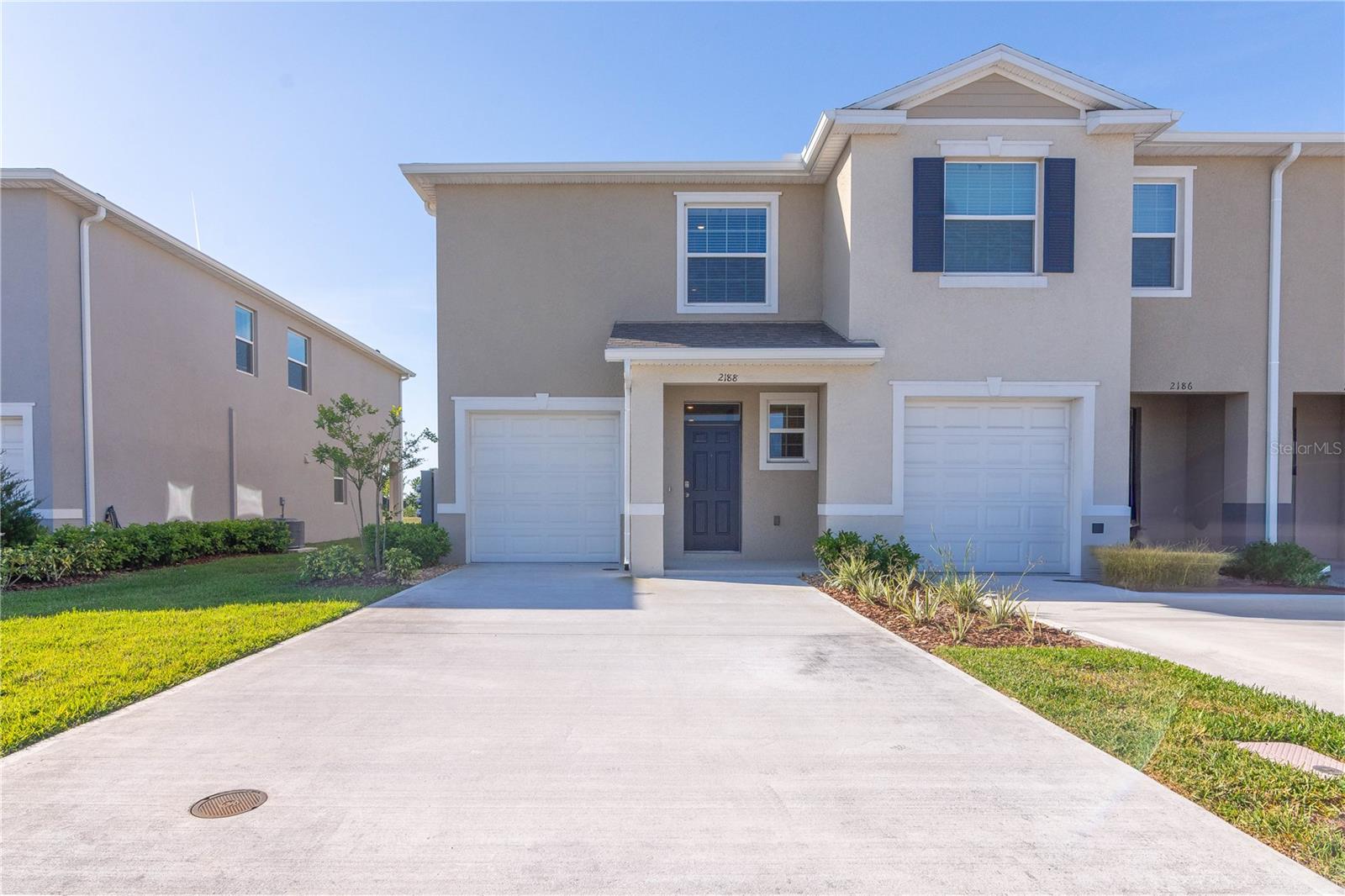
Would you like to sell your home before you purchase this one?
Priced at Only: $397,500
For more Information Call:
Address: 2188 Tay Wes Drive, ST CLOUD, FL 34771
Property Location and Similar Properties






- MLS#: S5122773 ( Residential )
- Street Address: 2188 Tay Wes Drive
- Viewed: 16
- Price: $397,500
- Price sqft: $183
- Waterfront: No
- Year Built: 2024
- Bldg sqft: 2170
- Bedrooms: 3
- Total Baths: 3
- Full Baths: 2
- 1/2 Baths: 1
- Garage / Parking Spaces: 1
- Days On Market: 15
- Additional Information
- Geolocation: 28.2385 / -81.2391
- County: OSCEOLA
- City: ST CLOUD
- Zipcode: 34771
- Subdivision: Thompson Grove
- Elementary School: Hickory Tree Elem
- Middle School: Harmony Middle
- High School: Harmony High
- Provided by: HOME BANKERS REALTY, LLC
- Contact: Josephine Adugalski
- 407-486-6169

- DMCA Notice
Description
Stunning 3 Bedroom, 2.5 Bath Townhome with Lake Views and Modern Upgrades
Welcome to this elegant and spacious townhome, offering the perfect blend of comfort and style. Featuring 3 bedrooms, 2.5 baths, and a beautifully painted garage floor, this home is designed for modern living.
As you enter the foyer, you are greeted by a convenient powder room and a living room that boasts a serene view of the lake through a covered rear lanaiideal for relaxing or entertaining. The first floor features an open concept layout with a seamless flow between the kitchen, dining area, and living room. The spacious kitchen includes a large island, upgraded granite countertops, sleek stainless steel appliances (Refrigerator, Microwave, Dishwasher, Range, and Garbage Disposal), and a large walk in pantry. This combination of living, dining, and kitchen space provides the perfect setting for entertaining and everyday living.
Upstairs, youll find three generously sized bedrooms and two well appointed bathrooms. The master suite is a true retreat, with an ensuite bathroom featuring a double bowl vanity and an expansive shower area. The second bathroom is a convenient Jack and Jill setup, shared by two of the bedrooms, offering privacy and functionality for family or guests. Plus, the upstairs laundry room is equipped with a washer and dryer, making household chores a breeze.
With a prime location and exceptional features, this townhome is a must see. Dont miss out on the opportunity to call it your own!
Description
Stunning 3 Bedroom, 2.5 Bath Townhome with Lake Views and Modern Upgrades
Welcome to this elegant and spacious townhome, offering the perfect blend of comfort and style. Featuring 3 bedrooms, 2.5 baths, and a beautifully painted garage floor, this home is designed for modern living.
As you enter the foyer, you are greeted by a convenient powder room and a living room that boasts a serene view of the lake through a covered rear lanaiideal for relaxing or entertaining. The first floor features an open concept layout with a seamless flow between the kitchen, dining area, and living room. The spacious kitchen includes a large island, upgraded granite countertops, sleek stainless steel appliances (Refrigerator, Microwave, Dishwasher, Range, and Garbage Disposal), and a large walk in pantry. This combination of living, dining, and kitchen space provides the perfect setting for entertaining and everyday living.
Upstairs, youll find three generously sized bedrooms and two well appointed bathrooms. The master suite is a true retreat, with an ensuite bathroom featuring a double bowl vanity and an expansive shower area. The second bathroom is a convenient Jack and Jill setup, shared by two of the bedrooms, offering privacy and functionality for family or guests. Plus, the upstairs laundry room is equipped with a washer and dryer, making household chores a breeze.
With a prime location and exceptional features, this townhome is a must see. Dont miss out on the opportunity to call it your own!
Payment Calculator
- Principal & Interest -
- Property Tax $
- Home Insurance $
- HOA Fees $
- Monthly -
For a Fast & FREE Mortgage Pre-Approval Apply Now
Apply Now
 Apply Now
Apply NowFeatures
Building and Construction
- Covered Spaces: 0.00
- Exterior Features: Irrigation System, Sidewalk, Sliding Doors, Sprinkler Metered
- Flooring: Carpet, Ceramic Tile
- Living Area: 1758.00
- Roof: Shingle
Property Information
- Property Condition: Completed
School Information
- High School: Harmony High
- Middle School: Harmony Middle
- School Elementary: Hickory Tree Elem
Garage and Parking
- Garage Spaces: 1.00
- Open Parking Spaces: 0.00
- Parking Features: Garage Door Opener, Ground Level
Eco-Communities
- Water Source: Public
Utilities
- Carport Spaces: 0.00
- Cooling: Central Air
- Heating: Central, Electric
- Pets Allowed: Cats OK, Dogs OK
- Sewer: Public Sewer
- Utilities: Cable Available, Electricity Available, Fire Hydrant, Public, Sewer Available
Finance and Tax Information
- Home Owners Association Fee Includes: Maintenance Structure, Maintenance Grounds
- Home Owners Association Fee: 144.33
- Insurance Expense: 0.00
- Net Operating Income: 0.00
- Other Expense: 0.00
- Tax Year: 2024
Other Features
- Appliances: Dishwasher, Disposal, Dryer, Electric Water Heater, Microwave, Range, Refrigerator, Washer
- Association Name: Artemis Lifestyles Services/Scott Finestone
- Country: US
- Interior Features: Living Room/Dining Room Combo, PrimaryBedroom Upstairs, Stone Counters, Thermostat, Walk-In Closet(s)
- Legal Description: THOMPSON GROVE PB 31 PGS 55-60 LOT 85
- Levels: Two
- Area Major: 34771 - St Cloud (Magnolia Square)
- Occupant Type: Vacant
- Parcel Number: 08-26-31-0812-0001-0850
- Views: 16
- Zoning Code: RES
Similar Properties



