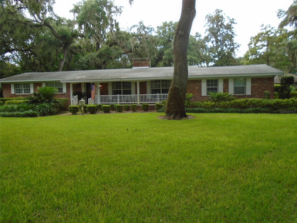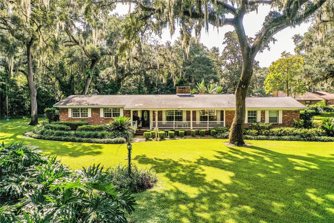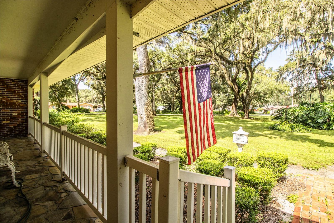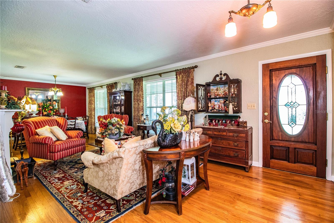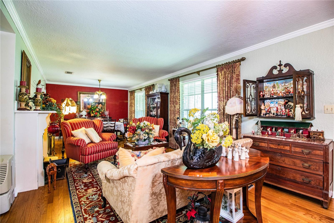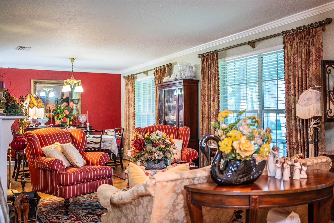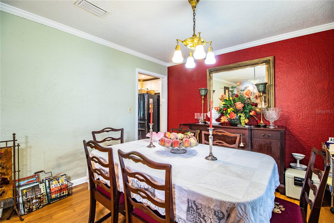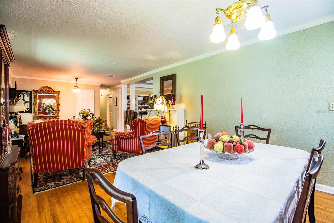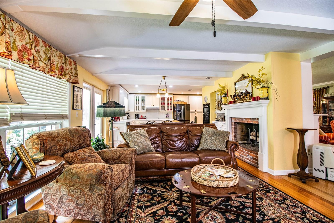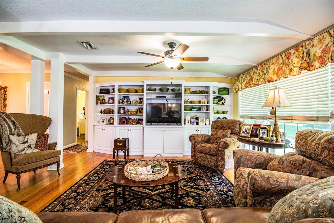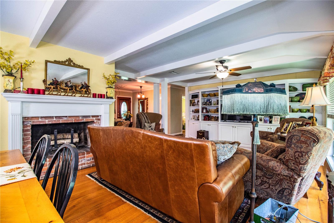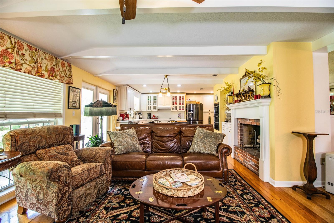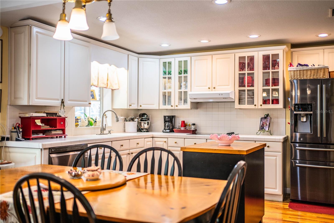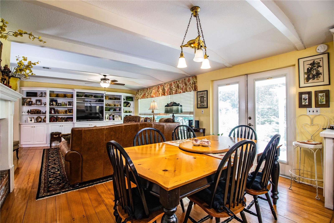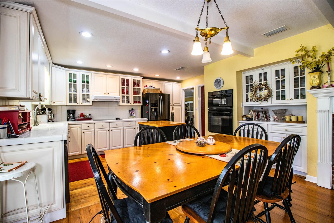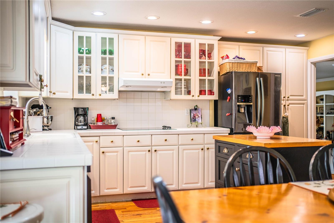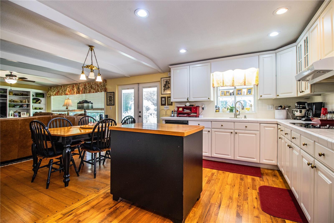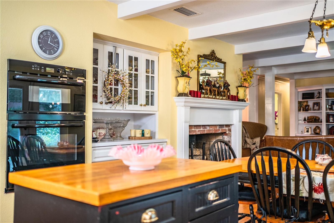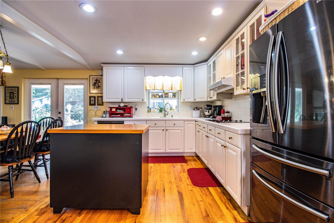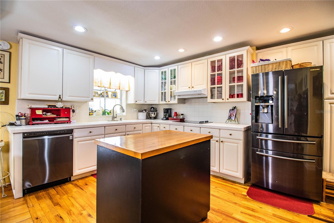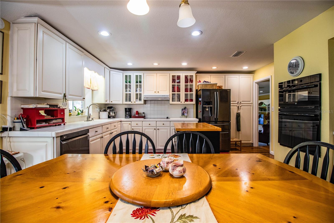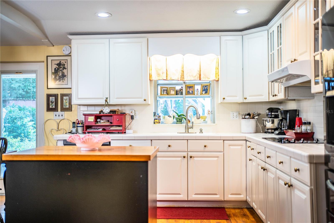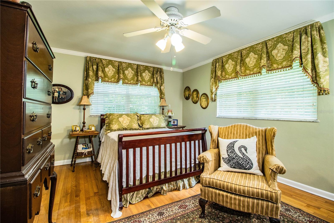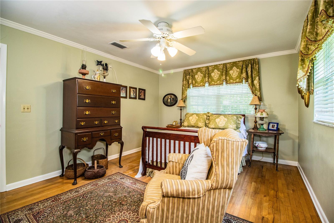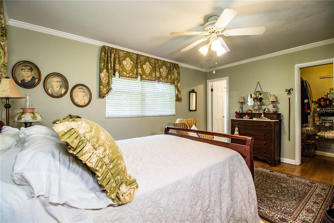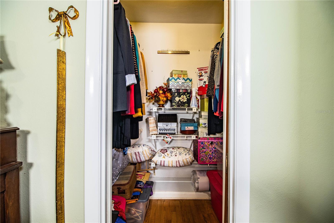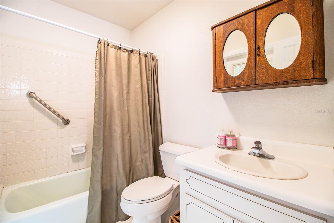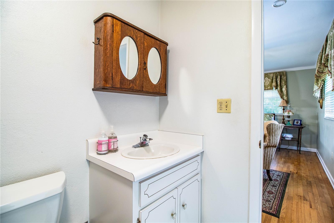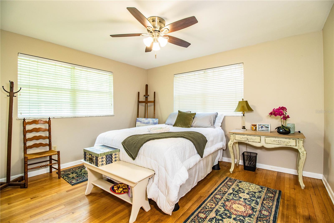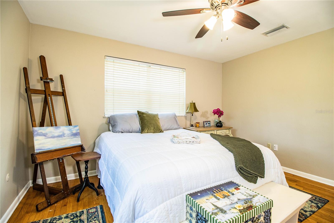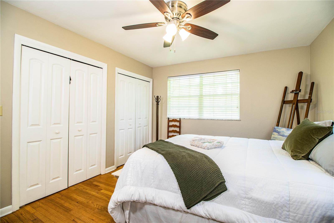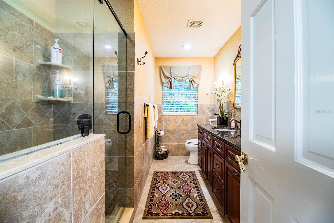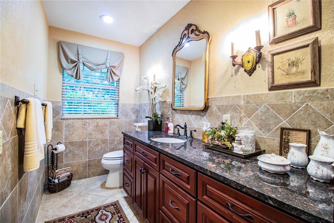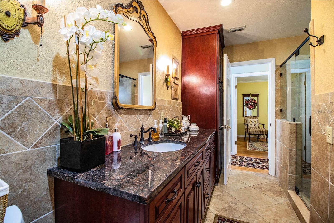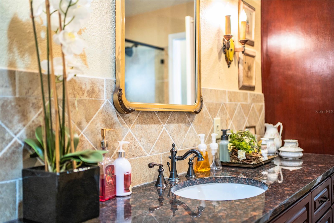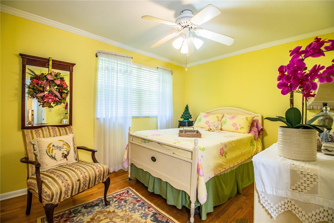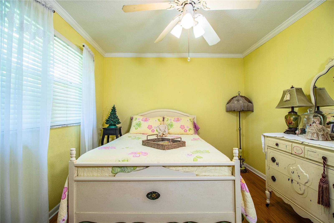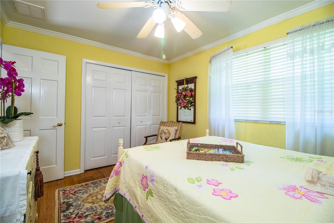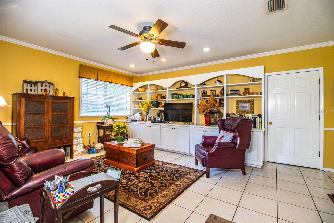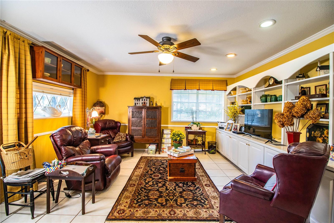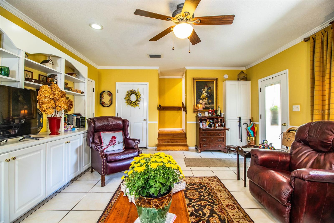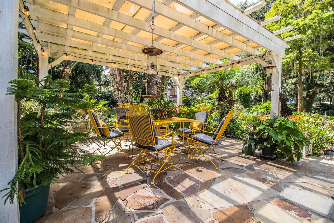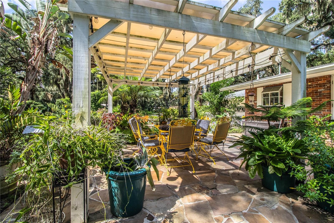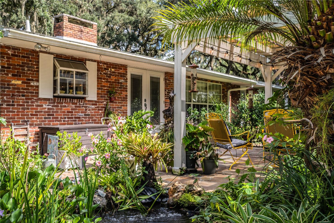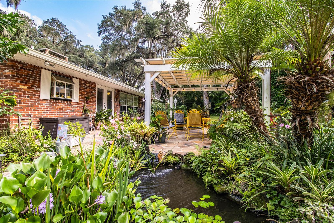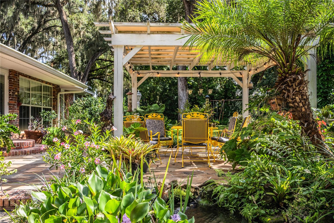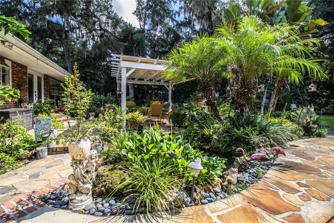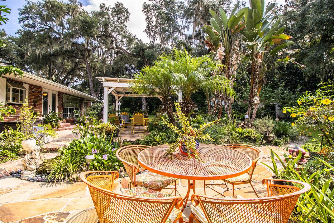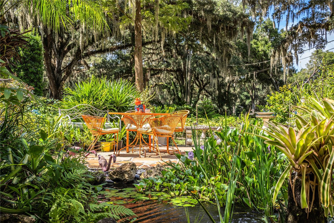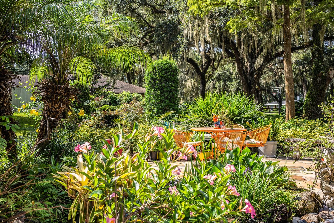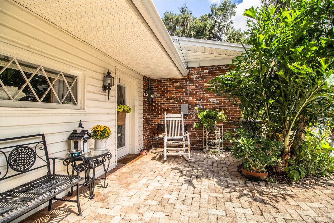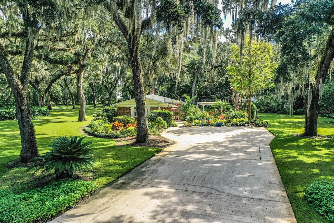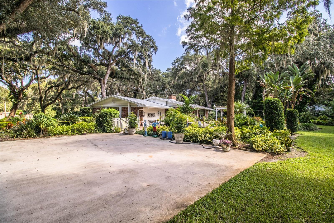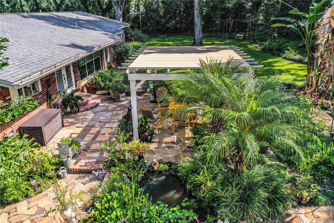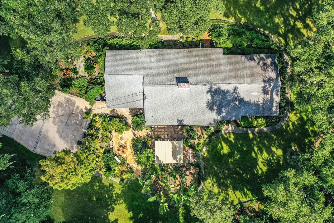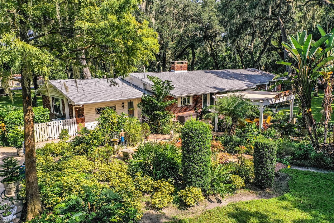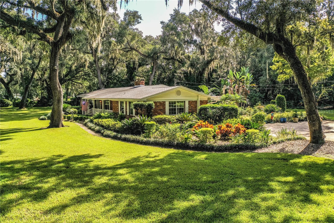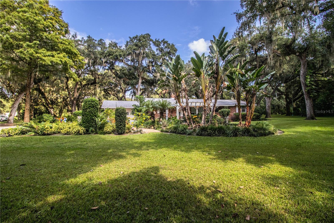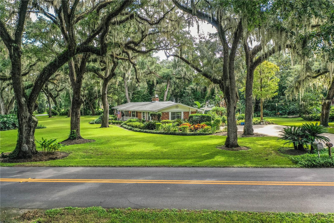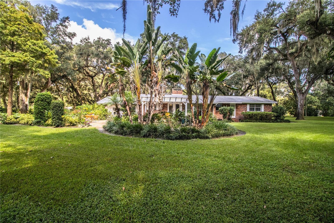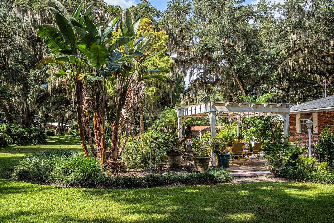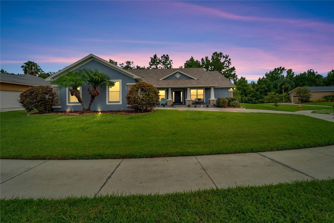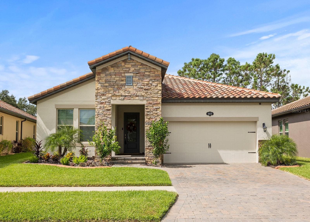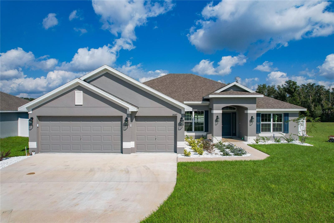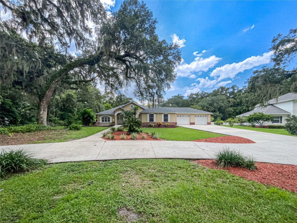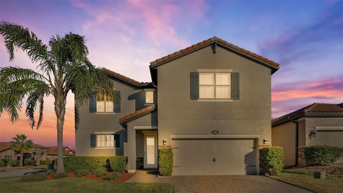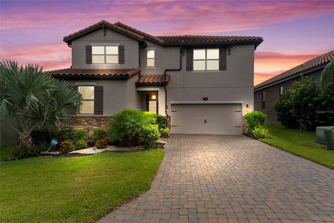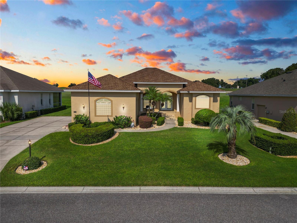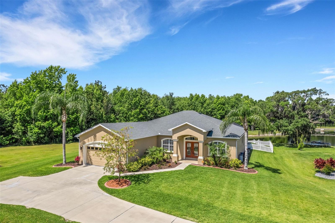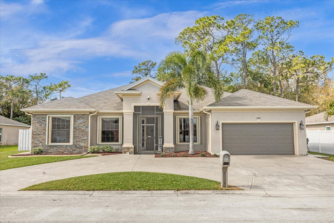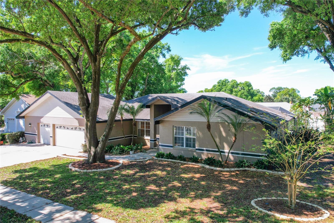7525 Catherine Drive, LAKELAND, FL 33810
Property Photos
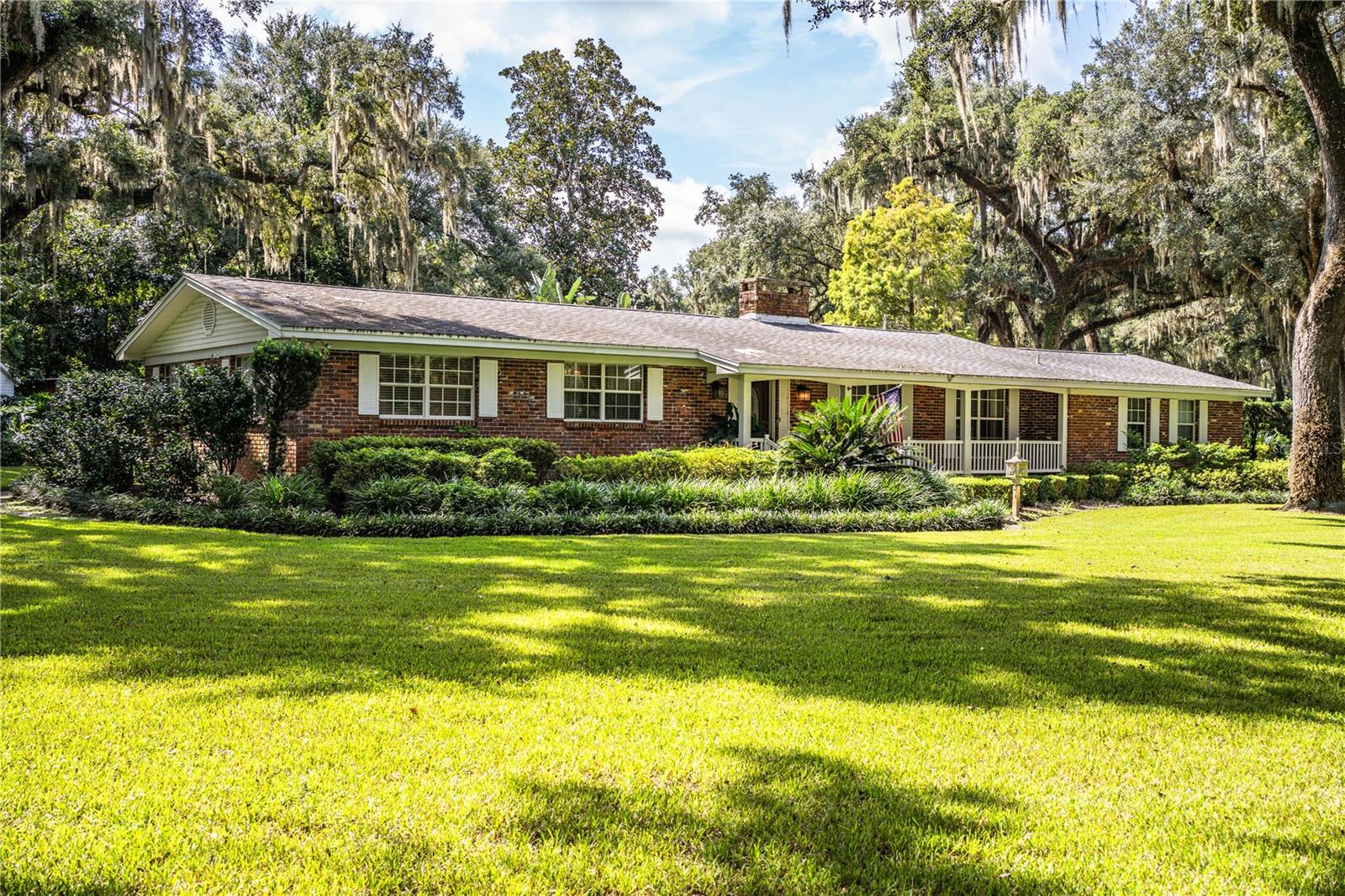
Would you like to sell your home before you purchase this one?
Priced at Only: $499,500
For more Information Call:
Address: 7525 Catherine Drive, LAKELAND, FL 33810
Property Location and Similar Properties
- MLS#: L4947596 ( Residential )
- Street Address: 7525 Catherine Drive
- Viewed: 4
- Price: $499,500
- Price sqft: $208
- Waterfront: No
- Year Built: 1962
- Bldg sqft: 2402
- Bedrooms: 3
- Total Baths: 3
- Full Baths: 3
- Days On Market: 91
- Additional Information
- Geolocation: 28.1387 / -82.027
- County: POLK
- City: LAKELAND
- Zipcode: 33810
- Subdivision: None
- Elementary School: Kathleen Elem
- Middle School: Kathleen Middle
- High School: Kathleen High
- Provided by: REMAX EXPERTS
- Contact: Jay Hickman, Jr
- 863-802-5262

- DMCA Notice
-
DescriptionAmazing Northside Home on Spectacular Tree Shaded Corner Lot! This 3 BR/3 Bath real brick home has over 2,200 sq ft of living with mostly hardwood and tile floors. This home has Formal Living and Dining rooms. The wood burning fireplace in the family room can be enjoyed while dining or watching TV. French doors open to your peaceful stone covered patio with pergola, built in grill and fishpond, offering natural beauty while extending your living space out into nature. The kitchen includes an eating area, stovetop, oven, refrigerator, dishwasher, microwave, island and a garden window with views of the garden pond. Newer windows allow a full front and back view of the private grandfather oak shaded 1.25 acre lot. 2nd bath has been updated with cabinets, tile, and granite counters. This family home has an inviting tile front porch with views of a spacious tree shaded front yard. Home also has a water softener, shingle roof (2018), electric water heater (10 yrs. +/ ), AC (4 yrs. +/ ), plus a sprinkler system with a deep well. Large 22 x 17 shed with electricity for workshop or storage. The bonus room can be an In law suite, with a private entrance, full bathroom, and laundry room. Long oversized driveway provides plenty of parking space for family and friends. Plenty of parking for your recreational vehicles or boats. Best of all NO HOA!! Close to Publix, shopping, and easy commutes on I 4 to Tampa or Orlando. See It Today!!
Payment Calculator
- Principal & Interest -
- Property Tax $
- Home Insurance $
- HOA Fees $
- Monthly -
Features
Building and Construction
- Covered Spaces: 0.00
- Exterior Features: Courtyard, French Doors, Garden, Irrigation System, Lighting, Private Mailbox, Rain Gutters, Storage
- Flooring: Ceramic Tile, Wood
- Living Area: 2270.00
- Other Structures: Storage, Workshop
- Roof: Shingle
Property Information
- Property Condition: Completed
Land Information
- Lot Features: Corner Lot, In County, Landscaped, Level, Oversized Lot, Paved
School Information
- High School: Kathleen High
- Middle School: Kathleen Middle
- School Elementary: Kathleen Elem
Garage and Parking
- Garage Spaces: 0.00
- Parking Features: Driveway, Other
Eco-Communities
- Water Source: Well
Utilities
- Carport Spaces: 0.00
- Cooling: Central Air
- Heating: Central
- Pets Allowed: Cats OK, Dogs OK, Yes
- Sewer: Septic Tank
- Utilities: Cable Connected, Electricity Connected, Sprinkler Well, Street Lights, Underground Utilities
Finance and Tax Information
- Home Owners Association Fee: 0.00
- Net Operating Income: 0.00
- Tax Year: 2023
Other Features
- Accessibility Features: Accessible Electrical and Environmental Controls
- Appliances: Cooktop, Dishwasher, Microwave, Range, Refrigerator, Water Softener
- Country: US
- Furnished: Unfurnished
- Interior Features: Built-in Features, Ceiling Fans(s), Crown Molding, Eat-in Kitchen, Kitchen/Family Room Combo, Living Room/Dining Room Combo, Walk-In Closet(s), Window Treatments
- Legal Description: The West 227.0 feet of the Northwest 1/4 of the Southeast 1/4 of the Northeast 1/4 of Section 17, Township 27 South, Range 23 East, LESS the South 410.0 feet and LESS road right-of-way on North and West boundary.
- Levels: One
- Area Major: 33810 - Lakeland
- Occupant Type: Owner
- Parcel Number: 23-27-17-000000-012060
- Possession: Negotiable
- Style: Ranch
- View: Trees/Woods
- Zoning Code: RE-1
Similar Properties
Nearby Subdivisions
Ashley Estates
Blackwater Creek Estates
Bloomfield Hills Ph 01
Bloomfield Hills Ph 02
Bloomfield Hills Ph 04
Campbell Xing
Canterbury Ph 02
Cayden Reserve Ph 2
Cedarcrest
Colonial Terrace
Copper Rdg Pointe
Copper Ridge Terrace
Country Chase
Country Class Estates
Country Class Mdws
Country Hill Ph 01
Country Square
Donovan Trace
Fort Socrum Village
Fox Chase Sub
Garden Hills Ph 02
Gardner Oaks
Glennwood Terrace
Grandview Lndgs
Hampton Hills South Ph 01
Hampton Hills South Ph 02
Hampton Hills South Ph 2
Harrison Place
Harvest Landing
Harvest Lndg
Hawks Ridge
High Pointe North
Highland Fairways Ph 01
Highland Fairways Ph 02
Highland Fairways Ph 02a
Highland Fairways Ph 03b
Highland Grove East
Highland Heights
Hunters Green Ph 01
Huntington Hills Ph 03
Huntington Hills Ph 05
Huntington Hills Ph 06
Huntington Hills Ph Ii
Huntington Hills Ph Iii
Indian Heights
Ironwood
J J Manor
Kathleen
Kathleen Heights
Kathleen Terrace
Kathleen Terrace Pb 73pg 13
Kincaid Estates
Knights Landing
Knights Lndg
Lake Gibson Poultry Farms Inc
Lake James
Lake James Ph 01
Lake James Ph 3
Lake James Ph 4
Lake James Ph Four
Linden Trace
Magnolia Manor
Magnolia Ridge Ph 02
Marvins Sub
Mount Tabor Estates
Mt Tabor Estates
Myrtlewood Sub
Mytrice Estates
None
Not On List
Palmore Estates
Palmore Ests Un 2
Remington Oaks Ph 01
Ridge View Estates
Rolling Oak Estates
Rolling Oak Estates Add
Ross Creek
Scenic Hills
Sheffield Sub
Silver Lakes Ph 01a
Silver Lakes Rep
Sleepy Hill Oaks
Starling Place
Stones Throw
Summer Oaks Ph 01
Summer Oaks Ph 02
Sutton Ridge
Tangerine Trails
Terralargo
Terralargo Ph 3c
Terralargo Ph 3e
Terralargo Ph Ii
Tropical Manor
Unplatted
Webster Omohundro Sub
Willow Rdg
Willow Ridge
Willow Wisp Ph 02
Winchester Estates
Winston Heights


