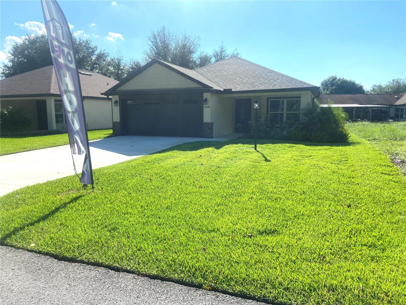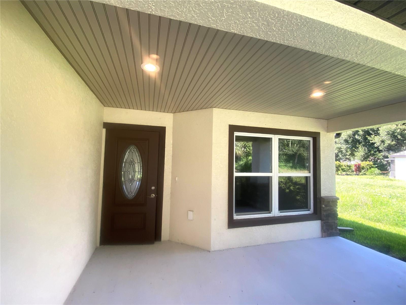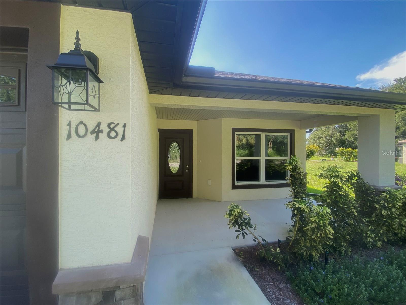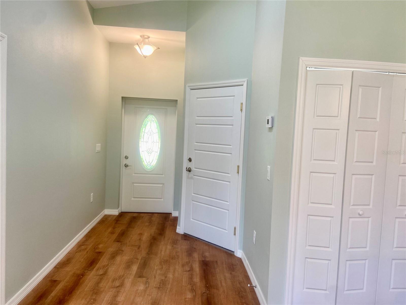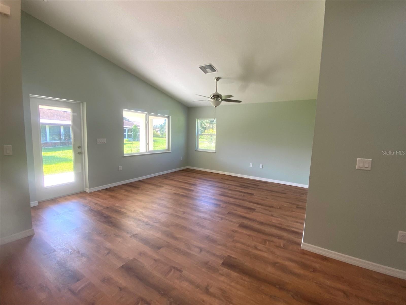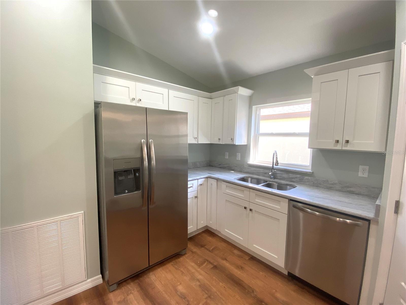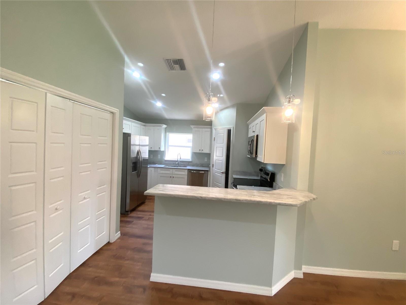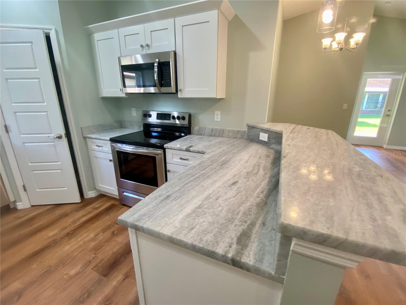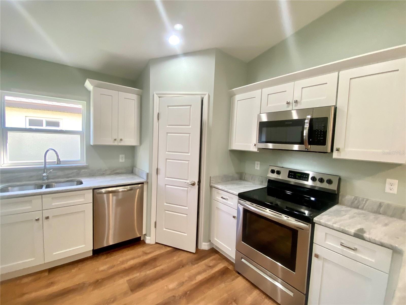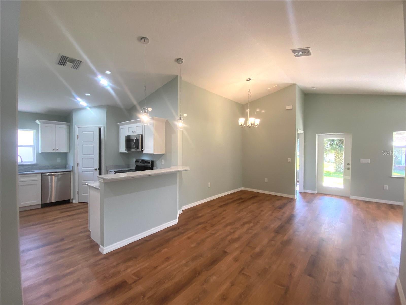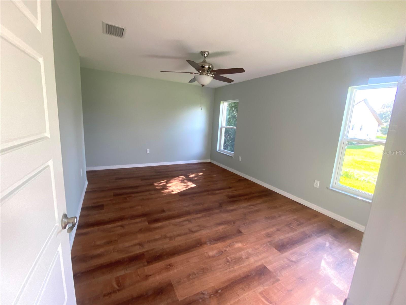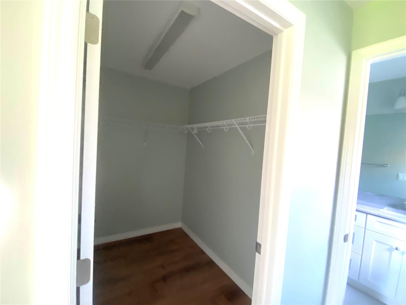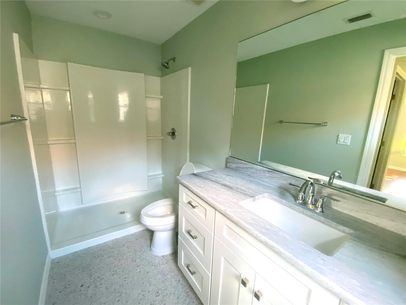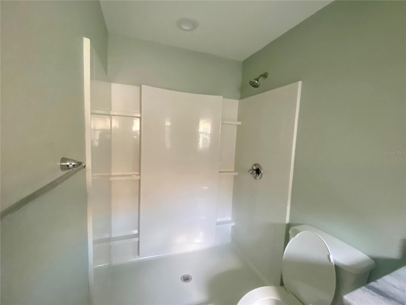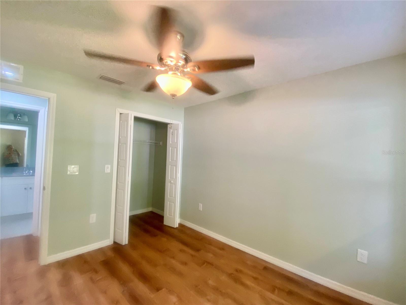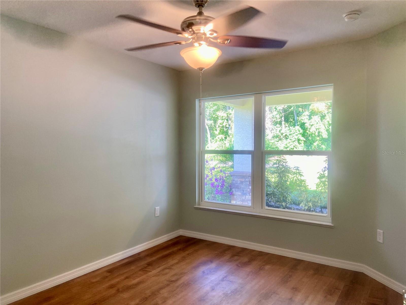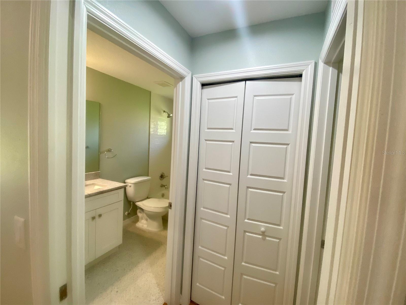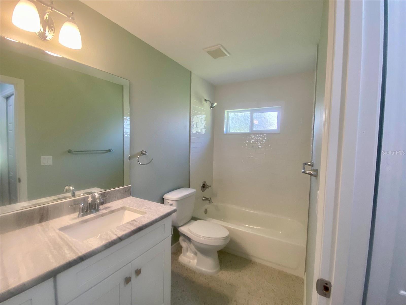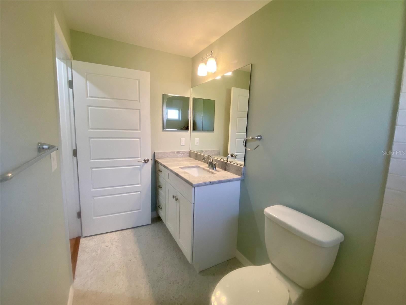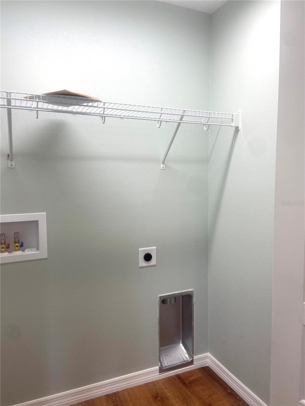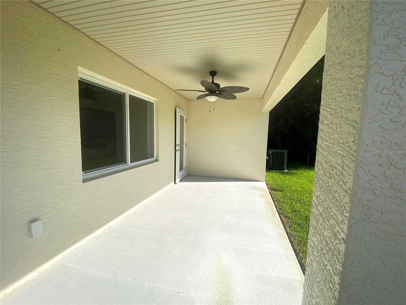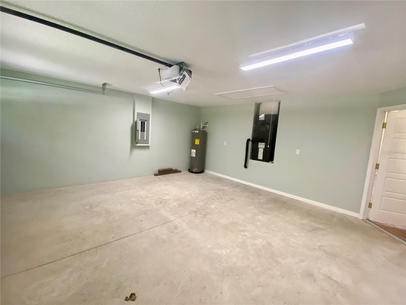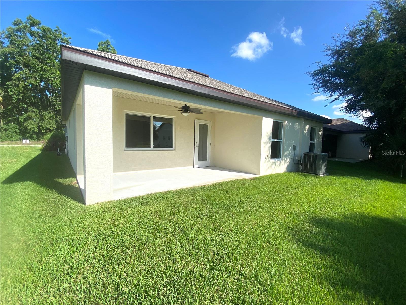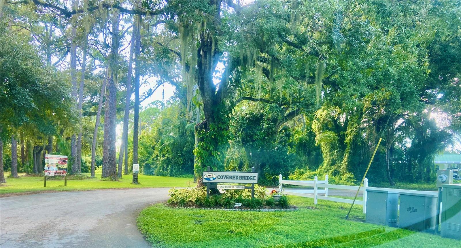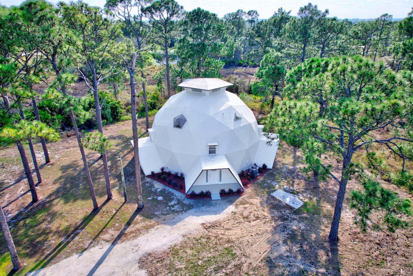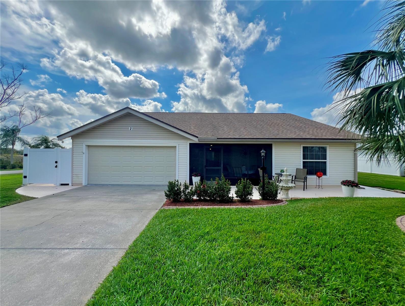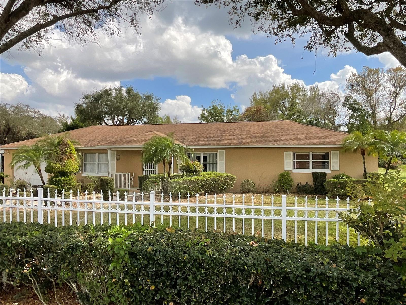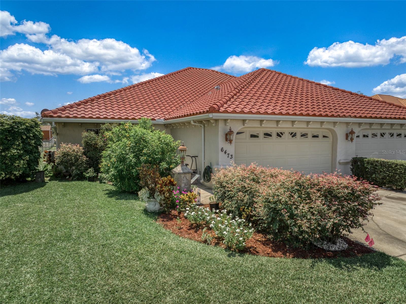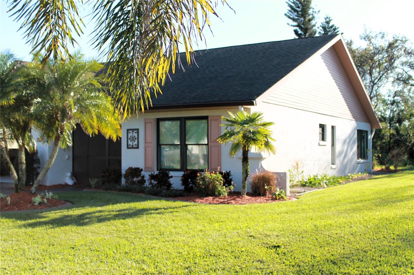10481 High Grove Avenue, LAKE PLACID, FL 33852
Property Photos
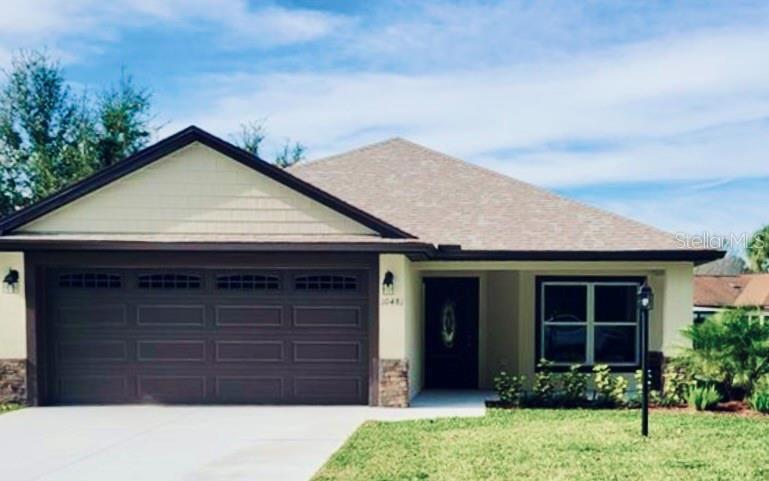
Would you like to sell your home before you purchase this one?
Priced at Only: $299,500
For more Information Call:
Address: 10481 High Grove Avenue, LAKE PLACID, FL 33852
Property Location and Similar Properties






- MLS#: L4947696 ( Residential )
- Street Address: 10481 High Grove Avenue
- Viewed: 44
- Price: $299,500
- Price sqft: $158
- Waterfront: No
- Year Built: 2023
- Bldg sqft: 1898
- Bedrooms: 2
- Total Baths: 2
- Full Baths: 2
- Garage / Parking Spaces: 2
- Days On Market: 219
- Additional Information
- Geolocation: 27.3534 / -81.4156
- County: HIGHLANDS
- City: LAKE PLACID
- Zipcode: 33852
- Subdivision: Venetian Village
- Provided by: ADVANTAGE REALTY 1
- Contact: Sharon Jones PA
- 863-386-1111

- DMCA Notice
Description
Great community in Lake Placid, Covered Bridge. New construction home with open concept. This home was built as the builder's model home. Home features beautiful luxury vinyl plank LVP flooring, ceramic tile in the baths & recessed lighting. Bedrooms, are split & there are two full baths. Great entertaining with this open kitchen & so convenient dining & great room area, Great room features a vaulted ceiling with ceiling fan. The kitchen features granite counter tops, a smooth top range, built in microwave, a double door refrig. & a great size pantry. Appliance are stainless steel. The kitchen features a hop up bar to be used anytime for eating. The master bedroom is on the back of the home & features an en suite walk in closet. Also features an en suite master bath with granite counter tops & a walk in shower. The other bedroom is on the front of the home as well as a full bath with tub/shower combo & granite counter tops. There is a spacious covered front porch. The garage comes with a smart remote garage door opener. Monthly HOA fee includes lawn mowing, basic cable, use of the facilities heated pool, clubhouse, library, weight room, pickleball, shuffleboard & tennis courts.
Description
Great community in Lake Placid, Covered Bridge. New construction home with open concept. This home was built as the builder's model home. Home features beautiful luxury vinyl plank LVP flooring, ceramic tile in the baths & recessed lighting. Bedrooms, are split & there are two full baths. Great entertaining with this open kitchen & so convenient dining & great room area, Great room features a vaulted ceiling with ceiling fan. The kitchen features granite counter tops, a smooth top range, built in microwave, a double door refrig. & a great size pantry. Appliance are stainless steel. The kitchen features a hop up bar to be used anytime for eating. The master bedroom is on the back of the home & features an en suite walk in closet. Also features an en suite master bath with granite counter tops & a walk in shower. The other bedroom is on the front of the home as well as a full bath with tub/shower combo & granite counter tops. There is a spacious covered front porch. The garage comes with a smart remote garage door opener. Monthly HOA fee includes lawn mowing, basic cable, use of the facilities heated pool, clubhouse, library, weight room, pickleball, shuffleboard & tennis courts.
Payment Calculator
- Principal & Interest -
- Property Tax $
- Home Insurance $
- HOA Fees $
- Monthly -
For a Fast & FREE Mortgage Pre-Approval Apply Now
Apply Now
 Apply Now
Apply NowFeatures
Building and Construction
- Covered Spaces: 0.00
- Exterior Features: Private Mailbox
- Flooring: Ceramic Tile, Luxury Vinyl
- Living Area: 1233.00
- Roof: Shingle
Property Information
- Property Condition: Completed
Garage and Parking
- Garage Spaces: 2.00
- Open Parking Spaces: 0.00
Eco-Communities
- Water Source: None
Utilities
- Carport Spaces: 0.00
- Cooling: Central Air
- Heating: Central, Electric
- Pets Allowed: Cats OK, Dogs OK
- Sewer: Public Sewer
- Utilities: BB/HS Internet Available, Cable Available, Electricity Connected
Amenities
- Association Amenities: Clubhouse, Fitness Center, Maintenance, Pickleball Court(s), Pool, Tennis Court(s)
Finance and Tax Information
- Home Owners Association Fee Includes: Pool, Maintenance Structure, Maintenance Grounds, Recreational Facilities
- Home Owners Association Fee: 102.00
- Insurance Expense: 0.00
- Net Operating Income: 0.00
- Other Expense: 0.00
- Tax Year: 2024
Other Features
- Appliances: Electric Water Heater, Microwave, Range, Refrigerator
- Association Name: Susan Colley
- Country: US
- Interior Features: Ceiling Fans(s), High Ceilings, Living Room/Dining Room Combo, Primary Bedroom Main Floor, Walk-In Closet(s)
- Legal Description: VENETIAN VILLAGE REVISED PB 11 PG 12 LOT 10 BLK 9
- Levels: One
- Area Major: 33852 - Lake Placid
- Occupant Type: Vacant
- Parcel Number: C-15-36-29-060-0090-0100
- Style: Traditional
- Views: 44
- Zoning Code: RSF2
Similar Properties
Nearby Subdivisions
3250.00lake Istokpoga Highland
Bay Street Villas
East Highway Park Unrec
Fransvilla
Golf Pine Villas Snl Lp
Highlands Park Estate
Lake Henry Homes Sub
Lake June
Lake June Area
Lake Placid Shores Sub
Leisure Lakes
Leisure Lakes Sec 18
Meadowlake
Montsdeoca Estates
Placid Lakes Sec 06
Placid Lakes Sec 07 Rep
Placid Lakes Sec 13
Placid Lakes Sec 14
Placid Lakes Sec 19
Placid Lakes Sec 20
Placid Lakes Sec 6
Placid Lakes Sec 7
Placid Park Land
Placid Park Land 1st Add
Placid Ridge Estate Add 01
Rural Tracts
Smoak Brothers Add
South Bear Pointe
Sun N Lakes
Sun N Lakes Estate Sub
Sun N Lakes Estates
Sylvan Shores Estate Sec
Sylvan Shores Estate Sec E
Sylvan Shores Estates Sec E
Temple Terrace Sub
Tomoka Heights Sec 01
Tomoka Heights Sec 02
Venetian Vill Rev Tr H
Venetian Village



