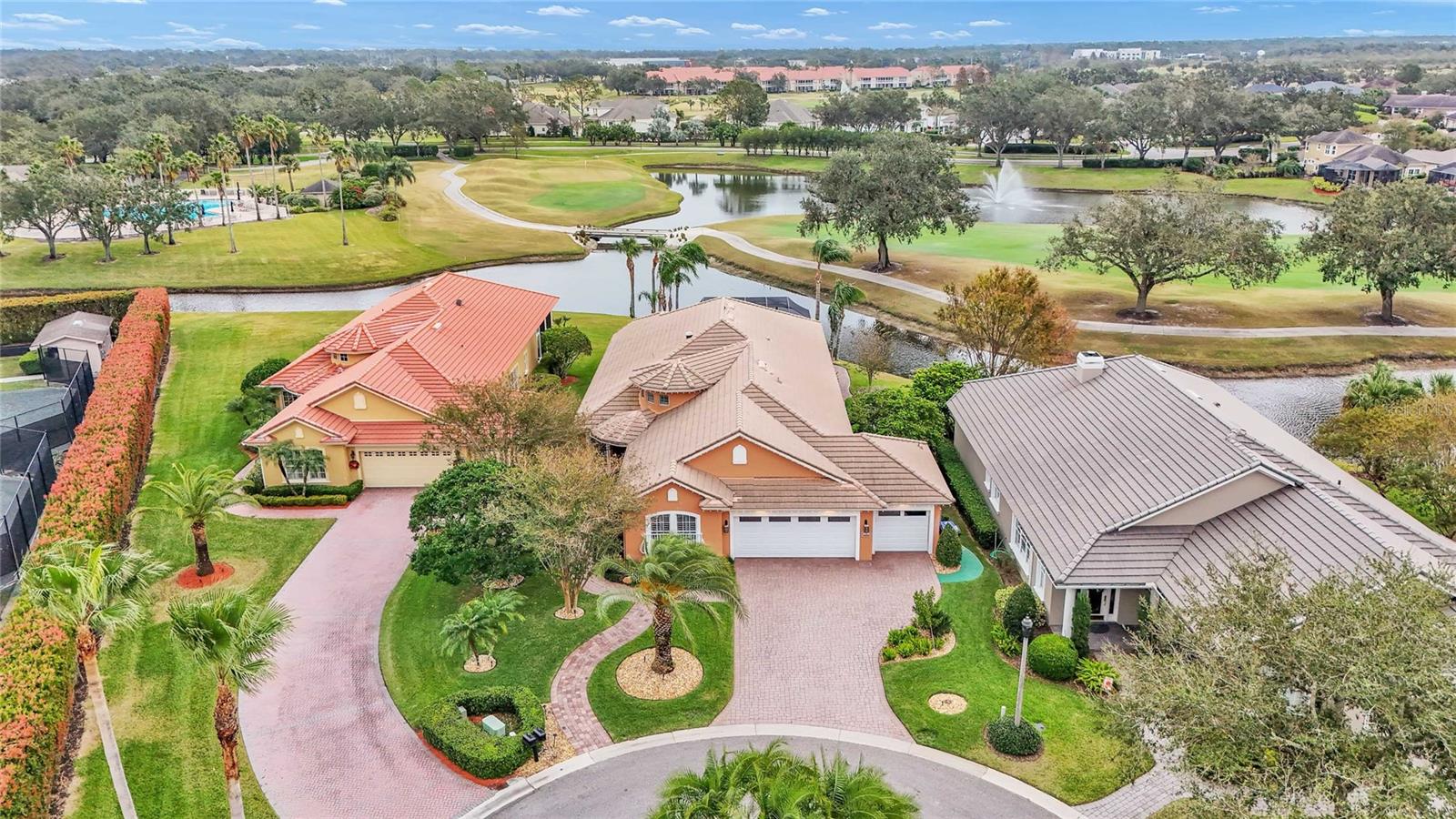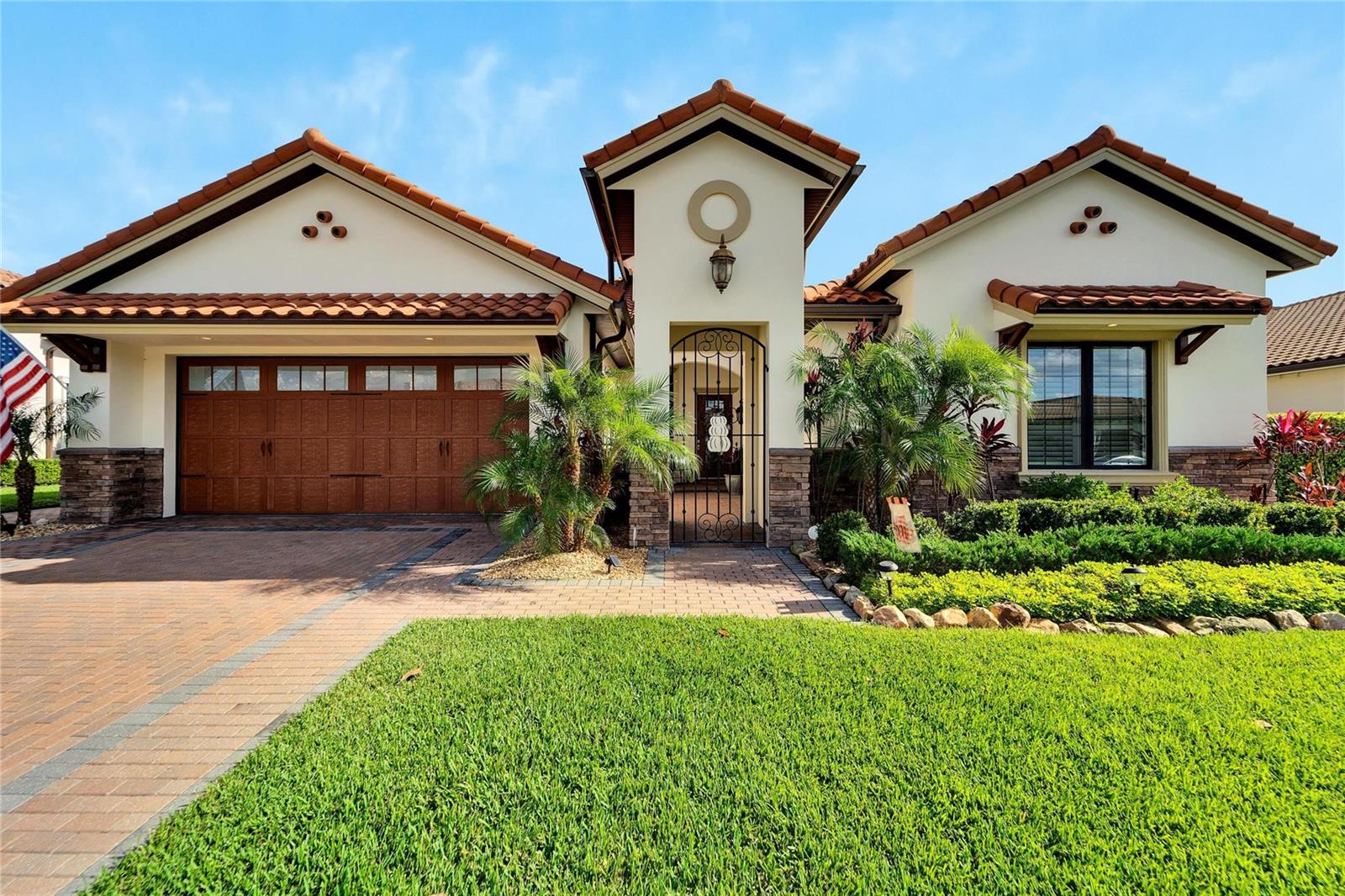2636 Bellerive Drive, LAKELAND, FL 33803
Property Photos

Would you like to sell your home before you purchase this one?
Priced at Only: $1,315,000
For more Information Call:
Address: 2636 Bellerive Drive, LAKELAND, FL 33803
Property Location and Similar Properties
- MLS#: L4949336 ( Residential )
- Street Address: 2636 Bellerive Drive
- Viewed: 8
- Price: $1,315,000
- Price sqft: $315
- Waterfront: Yes
- Wateraccess: Yes
- Waterfront Type: Canal - Freshwater
- Year Built: 2002
- Bldg sqft: 4173
- Bedrooms: 3
- Total Baths: 3
- Full Baths: 3
- Garage / Parking Spaces: 3
- Days On Market: 15
- Additional Information
- Geolocation: 28.0135 / -81.9844
- County: POLK
- City: LAKELAND
- Zipcode: 33803
- Subdivision: Bellerive
- Elementary School: Dixieland Elem
- Middle School: Southwest Middle School
- High School: Lakeland Senior High
- Provided by: KELLER WILLIAMS REALTY SMART
- Contact: Kylie Clark
- 863-577-1234

- DMCA Notice
-
DescriptionWelcome to Bellerive! Located in a highly sought after community this home provides a perfect blend of comfort and sophistication. This stunning luxury residence is perfectly situated on a serene canal and boasts poolside breathtaking views of the 18th hole of Grasslands Golf and Country Club's private golf course. Offering three spacious bedrooms and three beautifully appointed bathrooms, along with a dedicated office space. Boasting high ceilings throughout. Grand living area and formal dining that provides the perfect spaces for hosting and comfort. The gourmet kitchen is equipped with Kitchen Aid stainless appliances such as a six burner natural gas stove, ice maker, built in oven and a cast iron double sink with industrial faucet installed. Custom antiqued cabinetry and island with ample storage. Plantation shutters and tinted windows allow for natural light while also providing additional privacy. The primary suite features an impressively designed en suite. The bathtub has been upgraded to a walk in jacuzzi tub for ultimate convenience and relaxation. A separate water closet and walk in shower. Inside the primary closet you will love the custom built closet shelving for a great use of space. In a golf community, a golf cart bay in the garage is always a great addition. This is not your average garage. The floors have been coated in polyurethane and custom painted. Additional storage cabinets/closet space, insulated doors, Versa Lift attic access, and its own HVAC system. Another fantastic addition is the whole home generator system that can provide power for a week. Stepping outside, you will find a meticulously maintained yard with paved pathways. This Florida homes provides luxury Florida living just outside the recessed sliding glass doors that lead to a paved patio area, equipped with remote control blinds. Stainless outdoor appliances, no obstruction screen enclosure, and a crystal blue swimming pool and spa. Do not miss the opportunity to own this exceptional property.
Payment Calculator
- Principal & Interest -
- Property Tax $
- Home Insurance $
- HOA Fees $
- Monthly -
Features
Building and Construction
- Covered Spaces: 0.00
- Exterior Features: Awning(s), Irrigation System, Lighting, Outdoor Grill, Private Mailbox, Sliding Doors, Tennis Court(s)
- Flooring: Ceramic Tile, Wood
- Living Area: 3061.00
- Roof: Tile
Property Information
- Property Condition: Completed
Land Information
- Lot Features: Cleared, City Limits, Near Golf Course, Paved
School Information
- High School: Lakeland Senior High
- Middle School: Southwest Middle School
- School Elementary: Dixieland Elem
Garage and Parking
- Garage Spaces: 3.00
- Parking Features: Driveway, Golf Cart Parking
Eco-Communities
- Green Energy Efficient: Appliances
- Pool Features: In Ground, Lighting, Screen Enclosure
- Water Source: Public
Utilities
- Carport Spaces: 0.00
- Cooling: Central Air
- Heating: Central
- Pets Allowed: Yes
- Sewer: Public Sewer
- Utilities: Cable Available, Electricity Connected, Natural Gas Connected, Phone Available, Sewer Connected, Sprinkler Meter, Street Lights, Underground Utilities, Water Connected
Finance and Tax Information
- Home Owners Association Fee: 509.00
- Net Operating Income: 0.00
- Tax Year: 2023
Other Features
- Appliances: Built-In Oven, Cooktop, Dishwasher, Electric Water Heater, Exhaust Fan, Ice Maker
- Association Name: Oakbridge Owner Assoc #2/ Diane Albritton
- Association Phone: 3523660234
- Country: US
- Interior Features: Crown Molding, Eat-in Kitchen, Skylight(s), Solid Wood Cabinets, Split Bedroom, Stone Counters, Thermostat, Vaulted Ceiling(s), Walk-In Closet(s), Window Treatments
- Legal Description: BELLERIVE PB 114 PGS 5 & 6 LOT 29
- Levels: One
- Area Major: 33803 - Lakeland
- Occupant Type: Vacant
- Parcel Number: 23-28-26-137118-000290
- Possession: Close of Escrow
- Style: Florida
- View: Golf Course, Tennis Court, Water
Similar Properties
Nearby Subdivisions
Alta Vista
Arch Terrace Sub
Beacon Hill
Bellerive
Boger Terrace
Camphor Heights
Carterdeen Realty Cos Revise
Cherokee Place Sub
Cleveland Heights
Cleveland Heights Manor
Cleveland Heights Manor First
Cleveland Hghts
College Heights
College Heights Pb 38 Pg 37
Crystal Hills Sub
Dixieland Rev
Eaton Park
Edenholme Sub
Edenholme Sub Pb 13 Pg 24 Blk
Edenholme Subdivision
Edgewood
Edgewood Park
Forest Gardens
George Sub Pb 7 Pg 1 Blk W Lot
Glendale Manor
Glendale Manor Second Add
Golden Rule Court
Grovemont Sub
H A Stahl Flr Props Cos Clevel
Hallam Co Sub
Hardins Second Add
Highland Groves
Highland Grvs
Highland Hills
Horneys J T Add 01
Imperial Southgate Sub
Imperial Southgate Villas Sec
Jefferson Grove
Johnsons Geo W Sub
Kimberlea Condo 03
Lynncrest Sub
Meadowbrook Park Sub
Not In Hernando
Not In Subdivision
Oakdale Sub
Palmola Park
Raintree Village
Rugby Estates
Sanctuary At Grasslands
South Flamingo Heights Pb 40 P
South Florida Heights Sub
South Lakeland Add
South Side Park
Sunshine Acres
Sylvester Shores
The George Sub
Turtle Rock
Twin Gardens
Villas By Lake
Villas By Lake Rep A Por
Volunteer Heights








































































