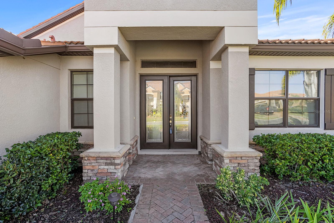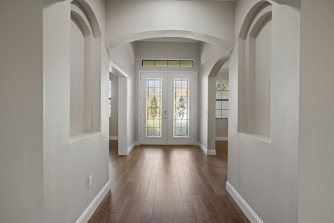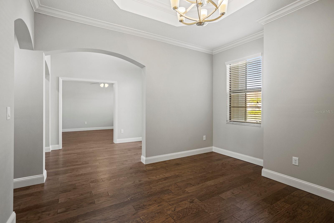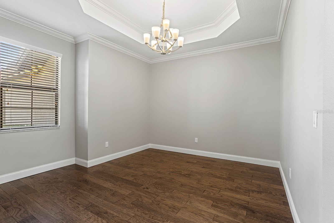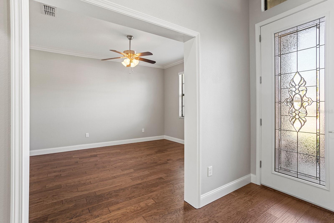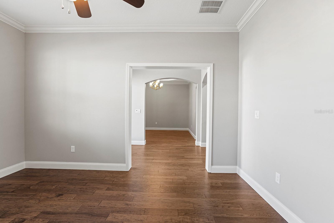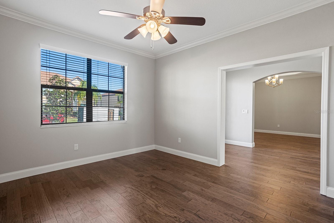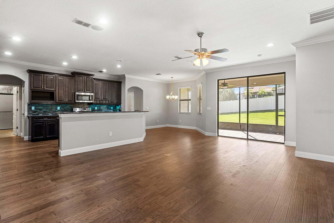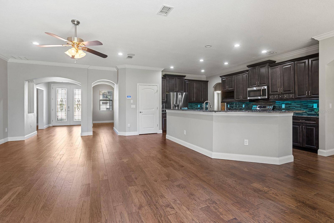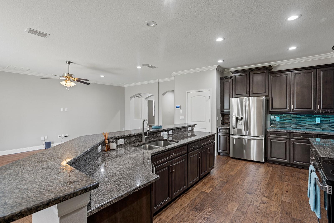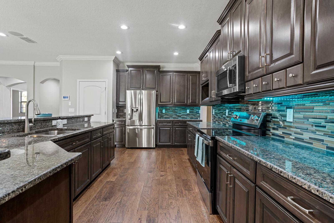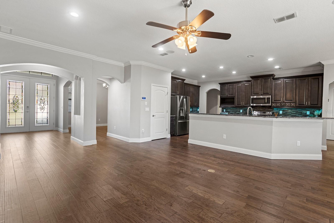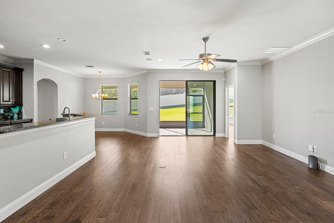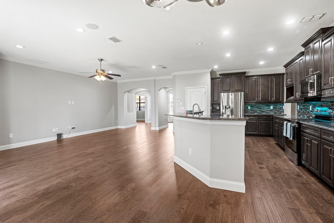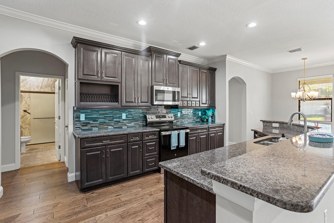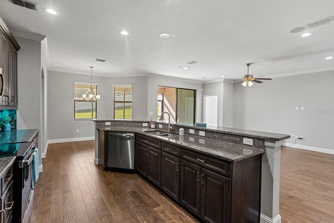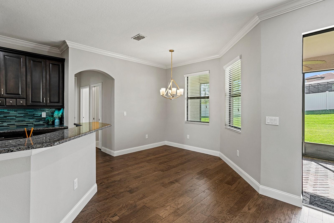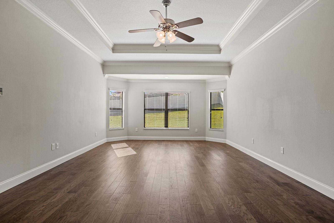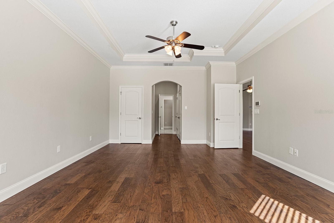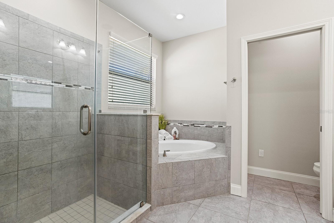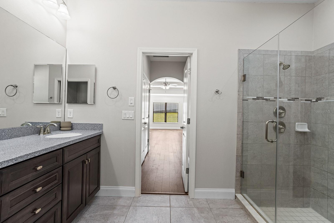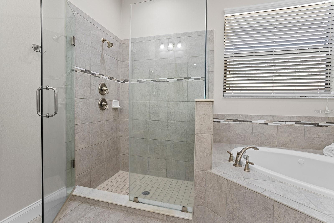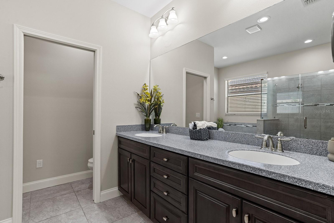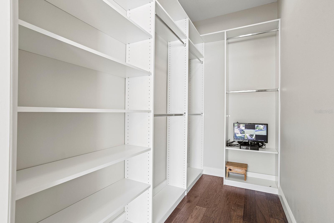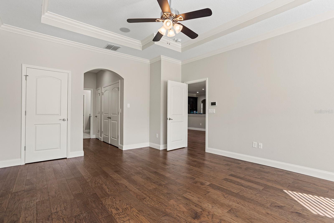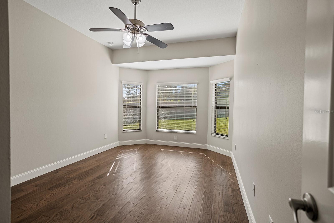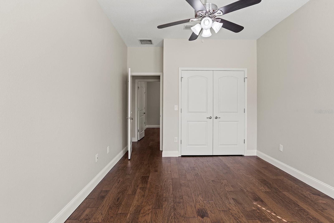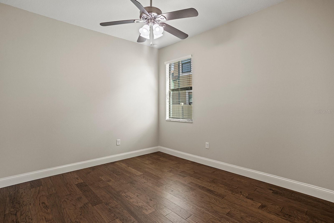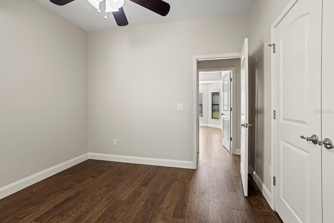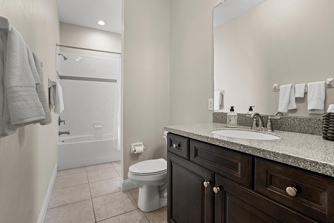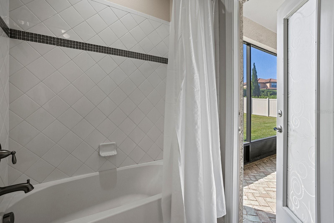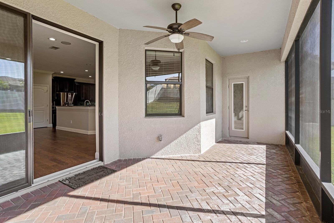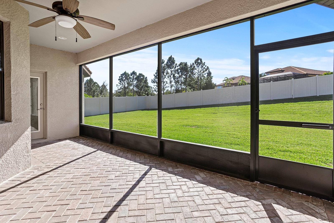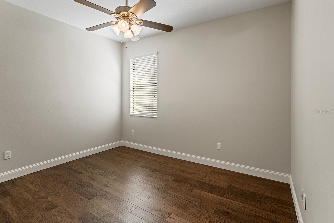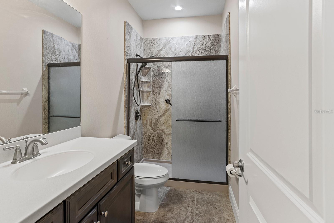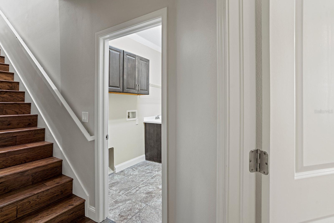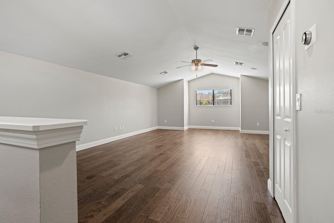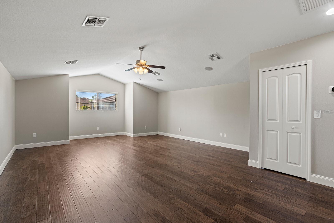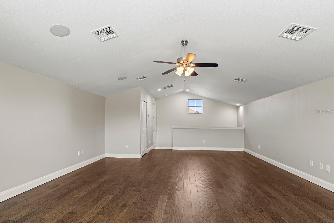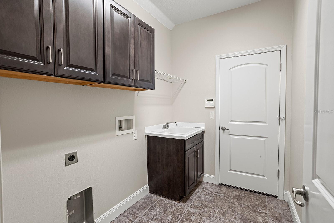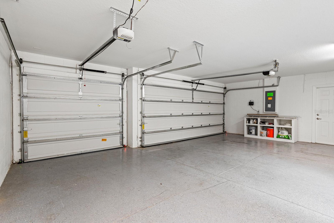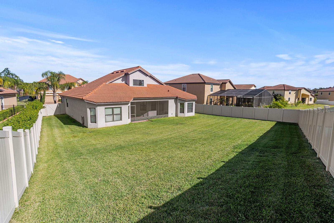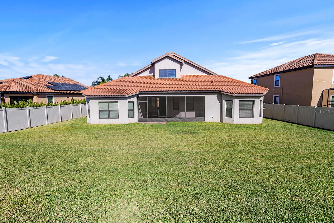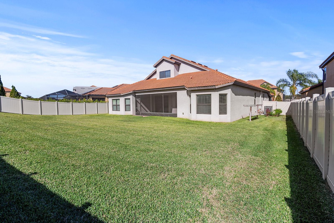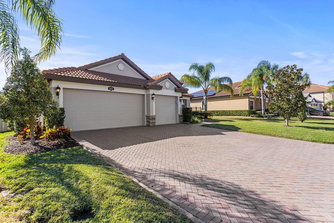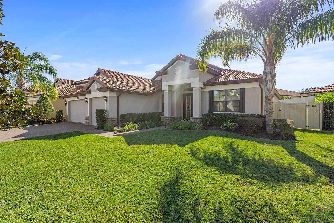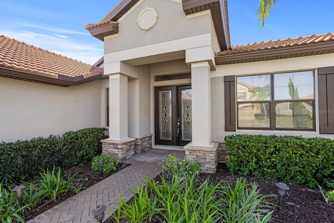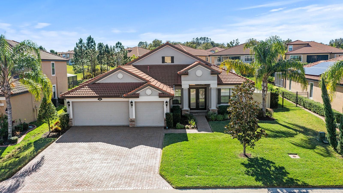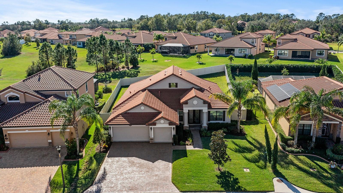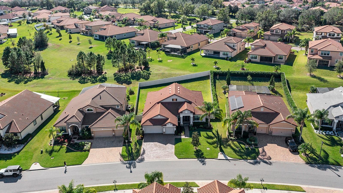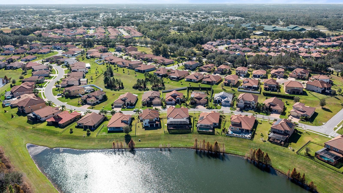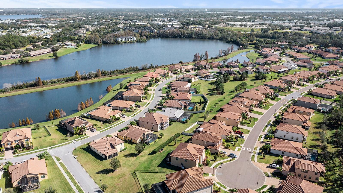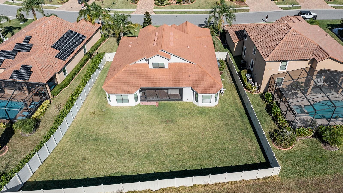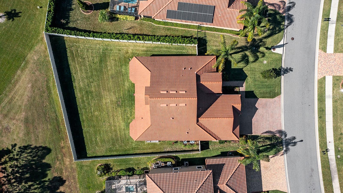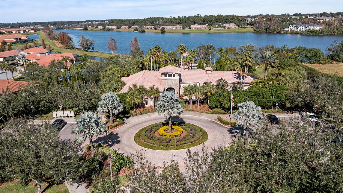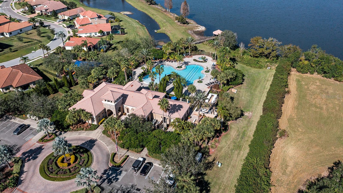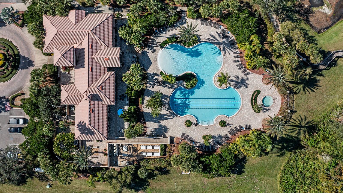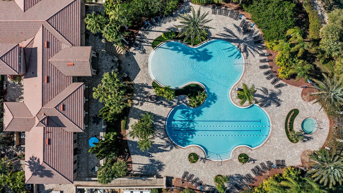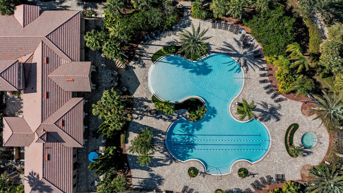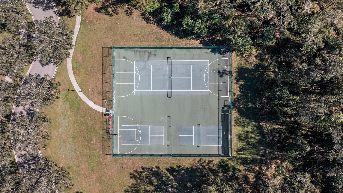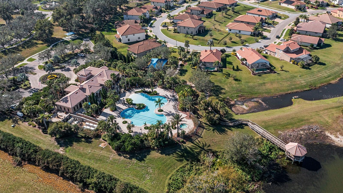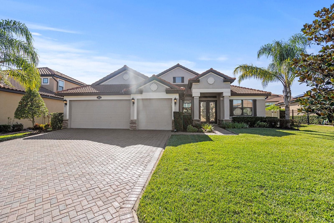1832 Via Lago Drive, LAKELAND, FL 33810
Property Photos
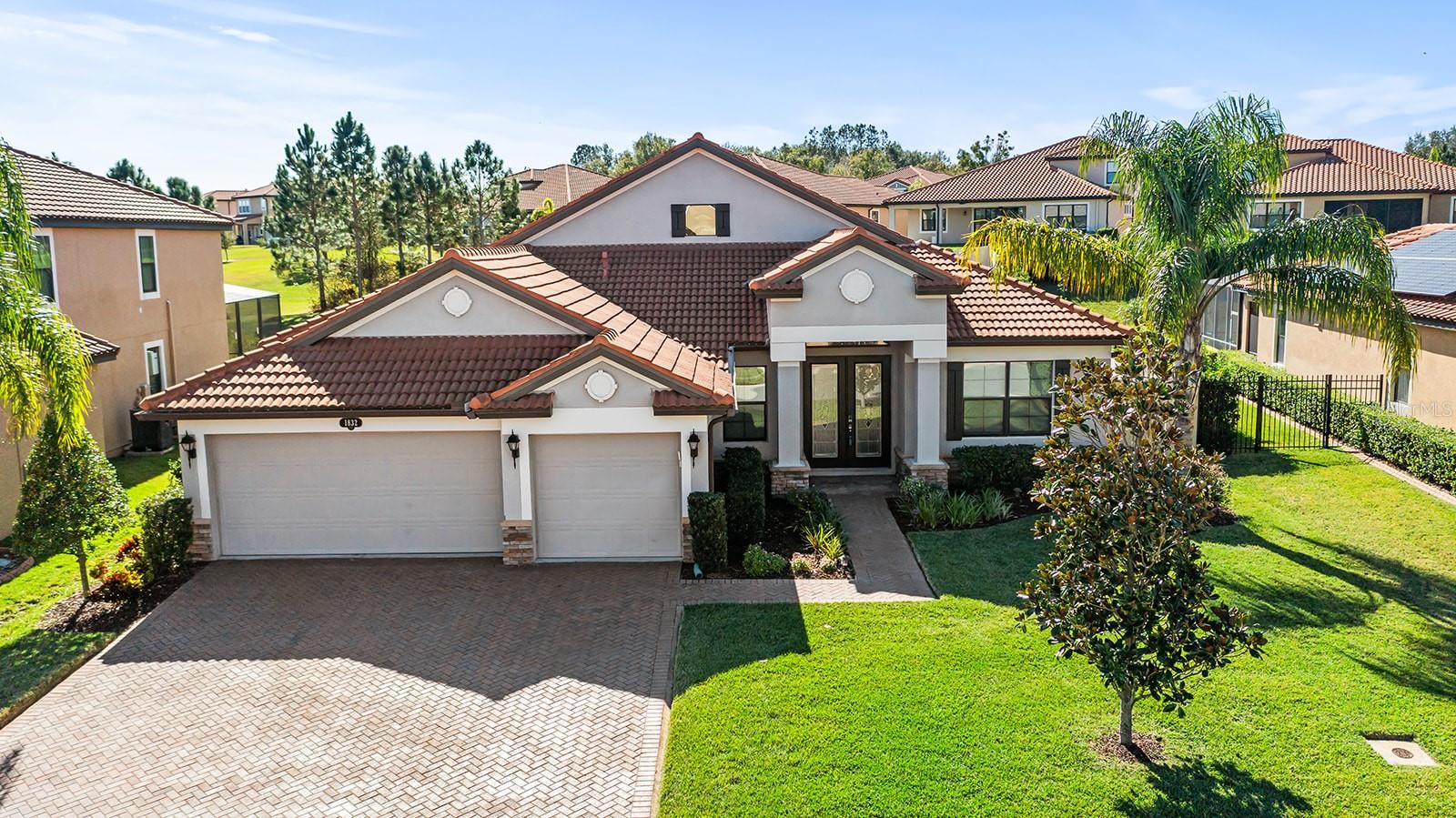
Would you like to sell your home before you purchase this one?
Priced at Only: $624,900
For more Information Call:
Address: 1832 Via Lago Drive, LAKELAND, FL 33810
Property Location and Similar Properties
- MLS#: L4949608 ( Residential )
- Street Address: 1832 Via Lago Drive
- Viewed: 4
- Price: $624,900
- Price sqft: $153
- Waterfront: No
- Year Built: 2017
- Bldg sqft: 4088
- Bedrooms: 4
- Total Baths: 3
- Full Baths: 3
- Garage / Parking Spaces: 3
- Days On Market: 5
- Additional Information
- Geolocation: 28.0979 / -81.9873
- County: POLK
- City: LAKELAND
- Zipcode: 33810
- Subdivision: Terralargo Ph 3b
- Provided by: REMAX EXPERTS
- Contact: Maria Santillo
- 863-802-5262

- DMCA Notice
-
DescriptionWelcome to your dream home in the prestigious Mediterranean style gated community of Terra Largo. This move in ready 4 bedroom, 3 bathroom smart home offers a perfect blend of comfort, sophistication, and modern convenience in a setting surrounded by lush landscaping and resort style amenities. From the moment you arrive, the home impresses with its beautifully landscaping, a large driveway, and a 3 car garage. Elegant pavers lead to the double entry doors, creating a grand entrance. Inside, the formal living and dining rooms feature soaring 10 foot ceilings and custom crown molding, setting the tone for the homes timeless elegance. The open concept design flows seamlessly into the great room, kitchen, and dinette area, with sliding glass doors leading to a screened lanai and fenced backyard. The spacious kitchen is a true chefs delight, showcasing granite countertops, custom 42 inch cabinets with under cabinet lighting, stainless steel appliances, and a closet pantry. This area, connected to the family living space, is perfect for entertaining family and friends. Newly renovated, the home boasts engineered hardwood flooring, fresh paint, recessed LED lighting, and custom crown molding. Additional upgrades include 5 inch baseboards, a pre wired multi room audio system with ceiling speakers, and relocated fiber optic internet access in the main living area. The primary suite offers a luxurious retreat, complete with his and her custom walk in closets and a spa like ensuite bathroom featuring dual vanities, a soaking tub, and a separate walk in shower. The additional three bedrooms are generously sized, with a versatile fourth bedroom that can easily serve as a home office. A thoughtfully designed triple split plan ensures maximum privacy and comfort for everyone in the household. Upstairs, a large bonus room provides ample space for a media room or playroom, tailored to your lifestyle needs. The laundry room, equipped with a utility sink and cabinetry, offers convenient garage access. This smart home is equipped with a wireless security system, keyless entry, a video security system with 24 hour recording, a NEST thermostat, and a newly installed Hunter Control Box for the in ground irrigation system. The Culligan water softener is owner owned and window blinds throughout enhance the homes functionality and convenience. Nestled in the heart of the Terra Largo community, this home provides access to unparalleled amenities, including a heated beach entry pool, a clubhouse, a state of the art fitness center, outdoor tennis, basketball and pickleball courts, and a BBQ pavilion. The community is designed to create a resort like atmosphere, with meticulously landscaped grounds and a welcoming environment for families. Conveniently located near top rated schools and recreational facilities, the home offers easy access to I 4 for seamless commutes to Tampa or Orlando, as well as a variety of nearby dining and shopping options. With its luxurious features, exceptional upgrades, and vibrant community, this home offers a unique opportunity to experience every day as if it were a vacation. Schedule your private showing today and discover the lifestyle you deserve.
Payment Calculator
- Principal & Interest -
- Property Tax $
- Home Insurance $
- HOA Fees $
- Monthly -
Features
Building and Construction
- Builder Name: K.Hovnanian Builders
- Covered Spaces: 0.00
- Exterior Features: Irrigation System, Lighting, Rain Gutters, Sidewalk
- Fencing: Fenced, Vinyl
- Flooring: Hardwood, Tile
- Living Area: 3259.00
- Roof: Tile
Land Information
- Lot Features: City Limits, Landscaped, Sidewalk, Paved
Garage and Parking
- Garage Spaces: 3.00
- Parking Features: Driveway, Garage Door Opener, Off Street
Eco-Communities
- Water Source: Public
Utilities
- Carport Spaces: 0.00
- Cooling: Central Air
- Heating: Central
- Pets Allowed: Cats OK, Dogs OK
- Sewer: Public Sewer
- Utilities: Cable Connected, Electricity Connected, Public, Sewer Connected, Water Connected
Amenities
- Association Amenities: Clubhouse, Fitness Center, Gated, Pickleball Court(s), Playground, Pool, Tennis Court(s)
Finance and Tax Information
- Home Owners Association Fee Includes: Cable TV, Pool, Internet, Recreational Facilities
- Home Owners Association Fee: 341.00
- Net Operating Income: 0.00
- Tax Year: 2024
Other Features
- Appliances: Dishwasher, Disposal, Electric Water Heater, Microwave, Range, Refrigerator, Water Softener
- Association Name: Emily/Terra Largo Community Association
- Association Phone: 863-816-1548
- Country: US
- Interior Features: Ceiling Fans(s), Crown Molding, Kitchen/Family Room Combo, Primary Bedroom Main Floor, Smart Home, Split Bedroom, Stone Counters, Thermostat, Tray Ceiling(s), Walk-In Closet(s)
- Legal Description: TERRALARGO PHASE 3B PB 158 PGS 40 & 41 LOT 47
- Levels: Two
- Area Major: 33810 - Lakeland
- Occupant Type: Vacant
- Parcel Number: 23-27-35-013505-000470
- Style: Florida, Traditional
- View: Garden
Nearby Subdivisions
Ashley Estates
Bloomfield Hills Ph 01
Bloomfield Hills Ph 02
Bloomfield Hills Ph 03
Bloomfield Hills Ph 04
Campbell Xing
Canterbury Ph 02
Cataloma Acres
Cayden Reserve Ph 2
Cedarcrest
Colonial Terrace
Copper Ridge Terrace
Country Chase
Country Class Estates
Country Square
Country View Estates
Creeks Xing
Donovan Trace
Fort Socrum Village
Fox Chase Sub
Garden Hills Ph 02
Gardner Oaks
Glennwood Terrace
Grand Pines East Ph 01
Hampton Hills South Ph 01
Hampton Hills South Ph 02
Hampton Hills South Ph 2
Harrison Place
Harvest Landing
Harvest Lndg
Hawks Ridge
High Pointe North
Highland Fairways Ph 01
Highland Fairways Ph 02
Highland Fairways Ph 02a
Highland Fairways Ph 03b
Highland Heights
Hunters Green Ph 01
Huntington Hills Ph 03
Huntington Hills Ph 04a
Huntington Hills Ph 05
Huntington Hills Ph 06
Huntington Hills Ph Ii
Huntington Hills Ph Iii
Ironwood
Itchepackesassa Creek
J J Manor
Jordan Heights Add
Kathleen
Kathleen Heights
Kathleen Terrace Pb 73pg 13
Kincaid Estates
Knights Landing
Knights Lndg
Lake Gibson Poultry Farms Inc
Lake James
Lake James Ph 01
Lake James Ph 3
Lake James Ph 4
Lake James Ph Four
Linden Trace
Magnolia Manor
Magnolia Ridge Ph 02
Mount Tabor Estates
Mt Tabor Estates
Mt. Tabor Estates
Myrtlewood Sub
Mytrice Estates
None
Not On List
Palmore Estates
Palmore Ests Un 2
Pinesthe
Remington Oaks Ph 01
Ridge View Estates
Rolling Oak Area
Rolling Oak Estates
Rolling Oak Estates Add
Ross Creek
Scenic Hills
Settlers Creek
Shady Oak Estates
Shady Oak Glenn
Silver Lakes Ph 01a
Silver Lakes Rep
Sleepy Hill Oaks
Starling Place
Stones Throw
Summer Oaks Ph 01
Summer Oaks Ph 02
Tangerine Trails
Terralargo
Terralargo Ph 3b
Terralargo Ph 3c
Terralargo Ph 3e
Terralargo Ph Ii
Tropical Manor
Webster Omohundro Sub
Wheeler Road Estates
Willow Rdg
Willow Ridge
Willow Wisp Ph 02
Winchester Estates
Winston Heights
Woodbury Ph Two Add


