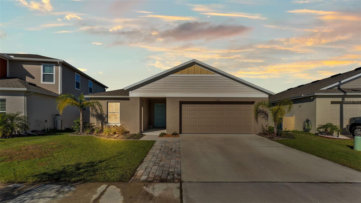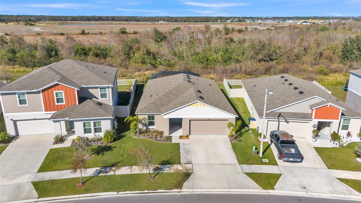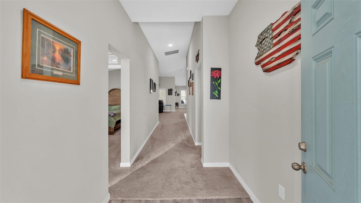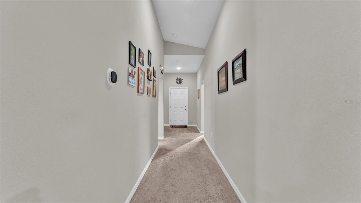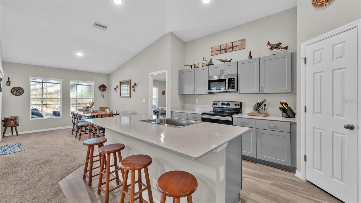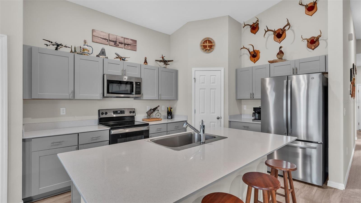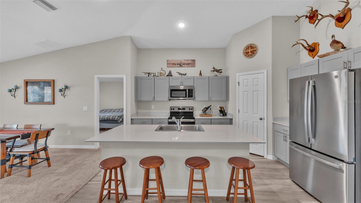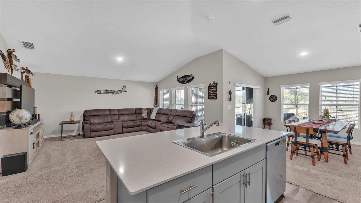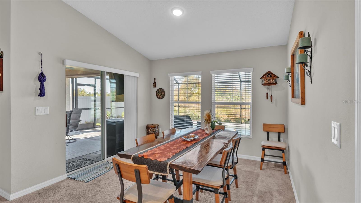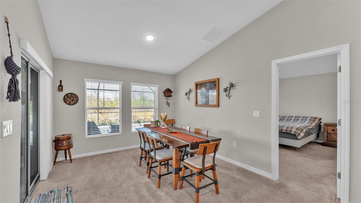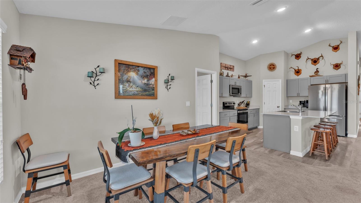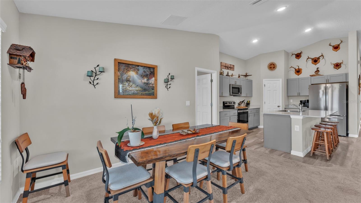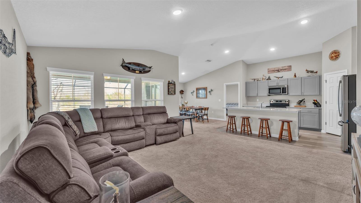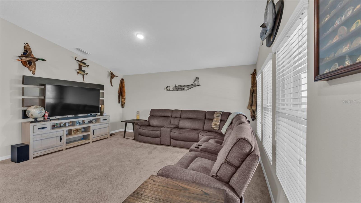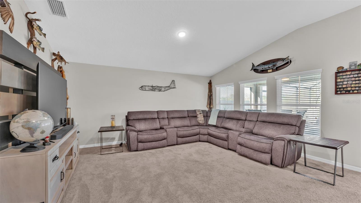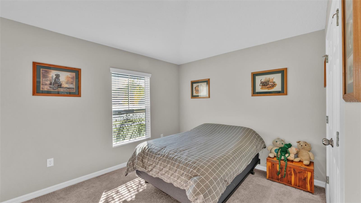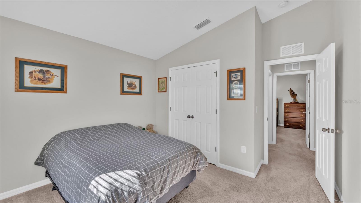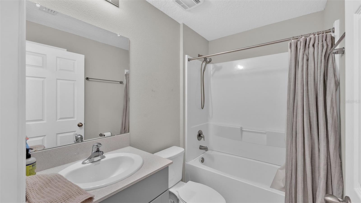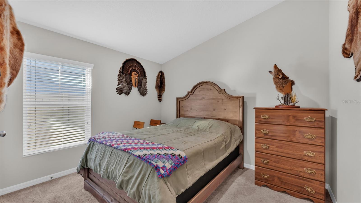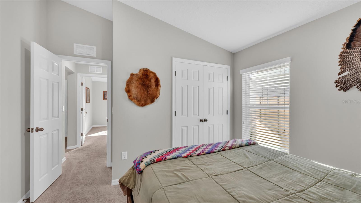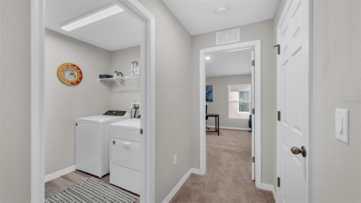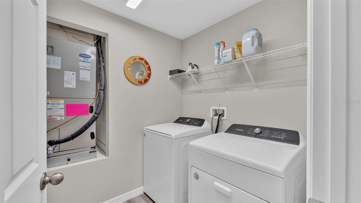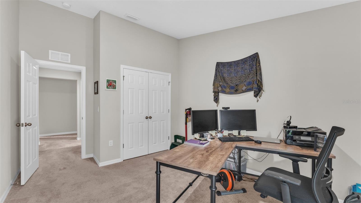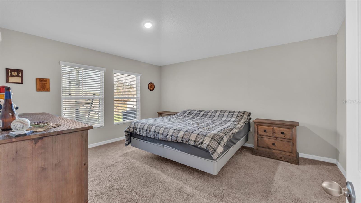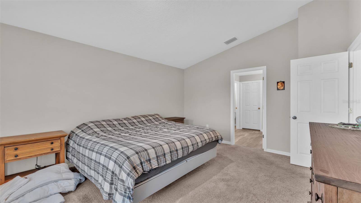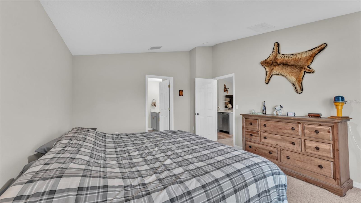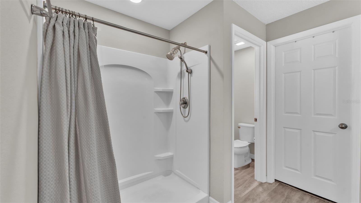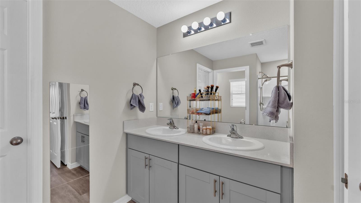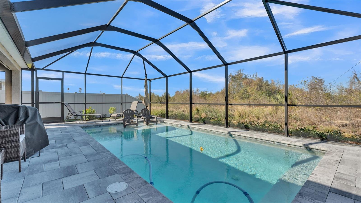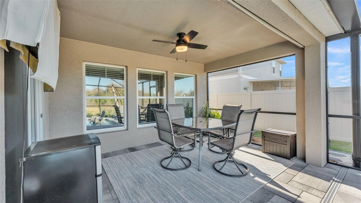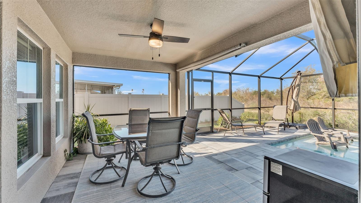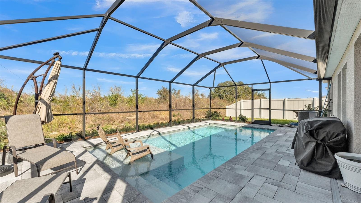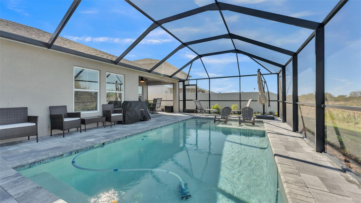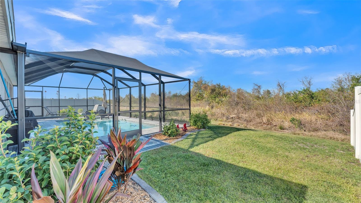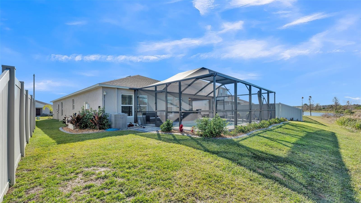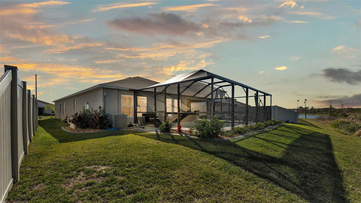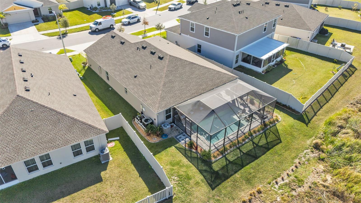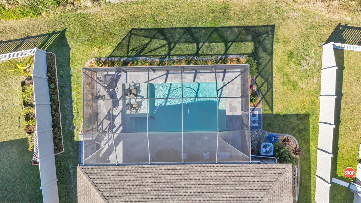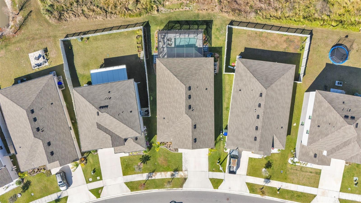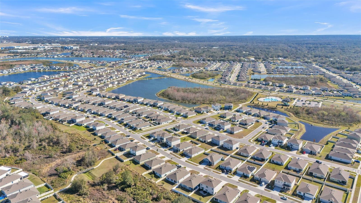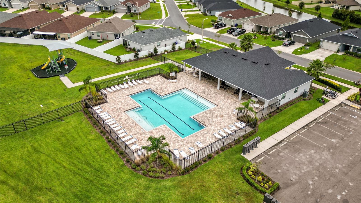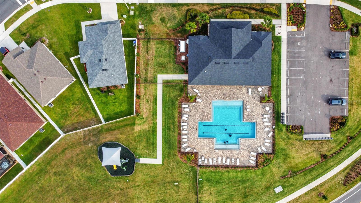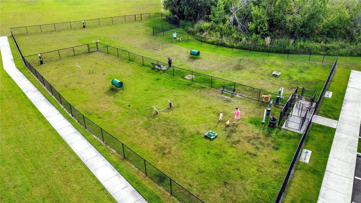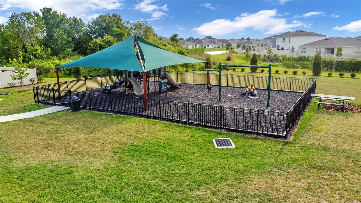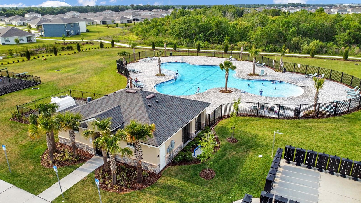5440 Siltstone Street, LAKELAND, FL 33811
Property Photos
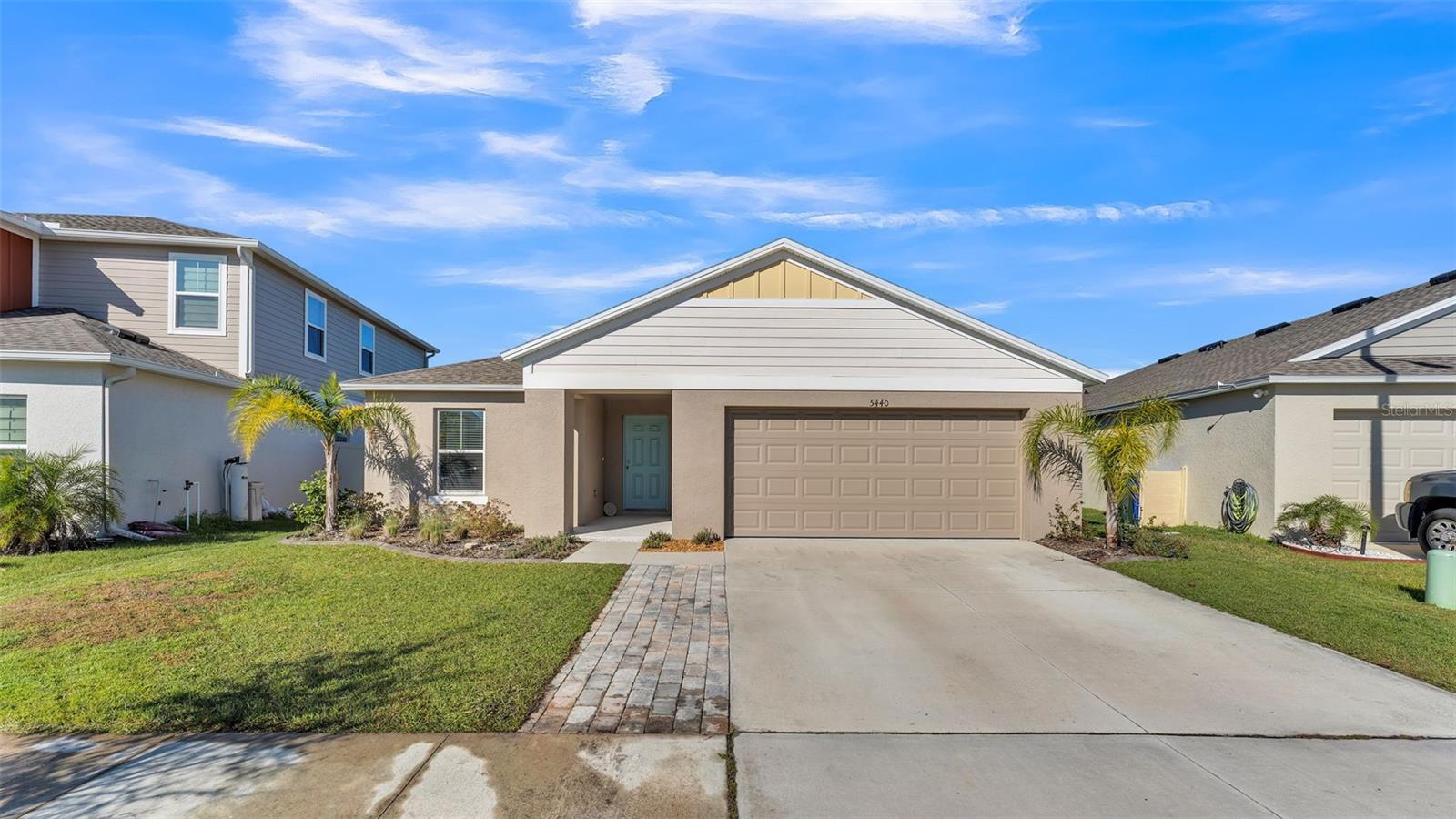
Would you like to sell your home before you purchase this one?
Priced at Only: $445,000
For more Information Call:
Address: 5440 Siltstone Street, LAKELAND, FL 33811
Property Location and Similar Properties






- MLS#: L4950263 ( Residential )
- Street Address: 5440 Siltstone Street
- Viewed: 17
- Price: $445,000
- Price sqft: $178
- Waterfront: No
- Year Built: 2022
- Bldg sqft: 2505
- Bedrooms: 4
- Total Baths: 2
- Full Baths: 2
- Garage / Parking Spaces: 2
- Days On Market: 64
- Additional Information
- Geolocation: 27.9637 / -82.0369
- County: POLK
- City: LAKELAND
- Zipcode: 33811
- Subdivision: Riverstone Ph 5 6
- Provided by: LPT REALTY, LLC
- Contact: Lana Burke
- 877-366-2213

- DMCA Notice
Description
Welcome to this beautifully designed 4 bedroom, 2 bathroom home, where comfort and style come together effortlessly. The open floor plan includes a formal dining area/breakfast nook, perfect for family meals, and it overlooks the inviting pool areaideal for relaxing while taking in the view. The spacious kitchen boasts granite countertops, stainless steel appliances and plenty of room for extra seating at the island, making it perfect for both cooking and entertaining.
The home features 3 generously sized guest bedrooms, ensuring plenty of space for family and guests. The owner's suite is a true retreat, complete with a massive walk in closet to accommodate your entire wardrobe.
Step outside and discover your own private oasis. Relax and unwind by the heated, saltwater pool, or sip your beverage of choice while enjoying the tranquil nature preserve views behind the home. With no rear neighbors and a fenced in yard on two sides, youll experience ultimate privacy. The pool is perfect for year round enjoyment, and pool parties are a must!
Located in a fantastic community with two pools, dog parks, and a playground, this home is just minutes from the new Publix on County Line Road, making errands a breeze. Plus, commuting to Tampa or Orlando is easy with access to the Polk County Parkway, and youre close to a variety of shopping and dining options for all your needs.
This home offers the perfect combination of comfort, privacy, and conveniencecome see it today!
Description
Welcome to this beautifully designed 4 bedroom, 2 bathroom home, where comfort and style come together effortlessly. The open floor plan includes a formal dining area/breakfast nook, perfect for family meals, and it overlooks the inviting pool areaideal for relaxing while taking in the view. The spacious kitchen boasts granite countertops, stainless steel appliances and plenty of room for extra seating at the island, making it perfect for both cooking and entertaining.
The home features 3 generously sized guest bedrooms, ensuring plenty of space for family and guests. The owner's suite is a true retreat, complete with a massive walk in closet to accommodate your entire wardrobe.
Step outside and discover your own private oasis. Relax and unwind by the heated, saltwater pool, or sip your beverage of choice while enjoying the tranquil nature preserve views behind the home. With no rear neighbors and a fenced in yard on two sides, youll experience ultimate privacy. The pool is perfect for year round enjoyment, and pool parties are a must!
Located in a fantastic community with two pools, dog parks, and a playground, this home is just minutes from the new Publix on County Line Road, making errands a breeze. Plus, commuting to Tampa or Orlando is easy with access to the Polk County Parkway, and youre close to a variety of shopping and dining options for all your needs.
This home offers the perfect combination of comfort, privacy, and conveniencecome see it today!
Payment Calculator
- Principal & Interest -
- Property Tax $
- Home Insurance $
- HOA Fees $
- Monthly -
For a Fast & FREE Mortgage Pre-Approval Apply Now
Apply Now
 Apply Now
Apply NowFeatures
Building and Construction
- Covered Spaces: 0.00
- Exterior Features: Sidewalk
- Flooring: Carpet, Ceramic Tile
- Living Area: 1854.00
- Roof: Shingle
Garage and Parking
- Garage Spaces: 2.00
- Open Parking Spaces: 0.00
Eco-Communities
- Pool Features: Heated, In Ground, Salt Water, Screen Enclosure
- Water Source: Public
Utilities
- Carport Spaces: 0.00
- Cooling: Central Air
- Heating: Central
- Pets Allowed: Cats OK, Dogs OK
- Sewer: Public Sewer
- Utilities: Cable Available
Amenities
- Association Amenities: Playground, Pool, Recreation Facilities
Finance and Tax Information
- Home Owners Association Fee Includes: Pool, Recreational Facilities
- Home Owners Association Fee: 162.00
- Insurance Expense: 0.00
- Net Operating Income: 0.00
- Other Expense: 0.00
- Tax Year: 2024
Other Features
- Appliances: Dishwasher, Microwave, Range, Refrigerator
- Association Name: Eric Moscow
- Association Phone: 8632937400
- Country: US
- Furnished: Unfurnished
- Interior Features: Ceiling Fans(s), Open Floorplan
- Legal Description: RIVERSTONE PHASE 5 & 6 PB 185 PG 26-36 BLOCK 2 LOT 44
- Levels: One
- Area Major: 33811 - Lakeland
- Occupant Type: Owner
- Parcel Number: 23-29-17-141625-002440
- Possession: Close of Escrow
- Style: Contemporary
- View: Trees/Woods
- Views: 17
Nearby Subdivisions
Abbey Oaks Ph 2
Ashwood West
Carillon Lakes
Carillon Lakes Ph 03a
Carillon Lakes Ph 03b
Carillon Lakes Ph 04
Carillon Lakes Ph 05
Carillon Lakes Ph 3a
Deer Brooke
Deer Brooke South
Estatesenglish Crk
Ewell Estates
Fairfield
Forestgreen
Forestgreen Pb 66 Pg 10
Forestgreen Ph 02
Forestwood Sub
Glenbrook Chase
Groveland South
Hatcher Road Estates
Hawthorne
Hawthorne Ph 1
Hawthorne Ranch
Hidden Oaks
Lakes At Laurel
Lakes At Laurel Highlands
Lakes At Laurel Highlands Ph 2
Lakeside Preserve
Lakeside Preserve Phases 2a 2
Lakeslaurel Highlands Ph 1b
Lakeslaurel Hlnds Ph 1e
Lakeslaurel Hlnds Ph 2a
Lakeslaurel Hlnds Ph 2b
Lakeslaurel Hlnds Ph 3a
Longwood Place
Longwood Trace Ph 02
Magnolia Trails
Maple Hill Add
Meadowood Pointe
Morgan Creek Preserve
Morgan Creek Preserve Ph 01
Morgan Creek Preserve Phase On
Oak View Estates Un 3
Presha Add
Riverstone Ph 1
Riverstone Ph 2
Riverstone Ph 3 4
Riverstone Ph 3 4
Riverstone Ph 5 6
Riverstone Phase 3 4
Shepherd South
Standard Sub
Steeplechase Estates
Steeplechase Ph 01
Stoney Creek
Sugar Creek Estates
Villagegresham Farms
West Oaks Sub
Wildwood 02



