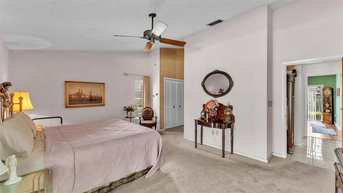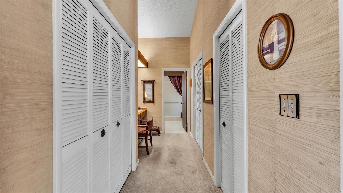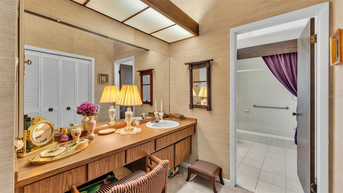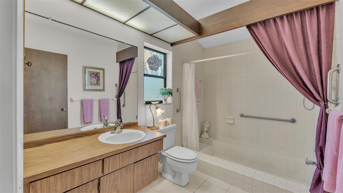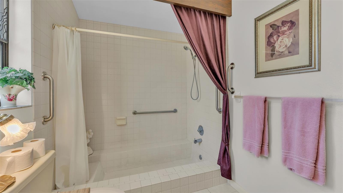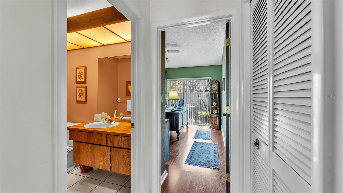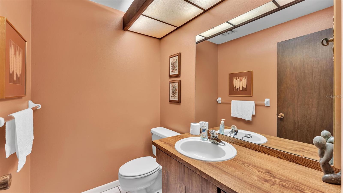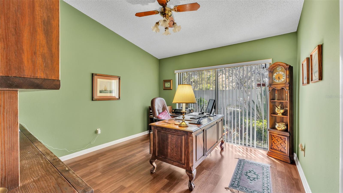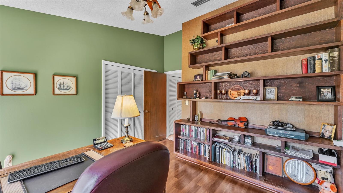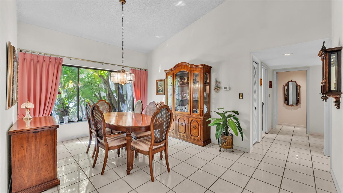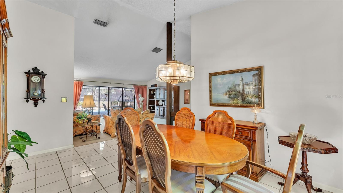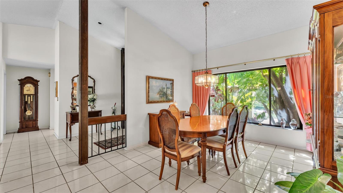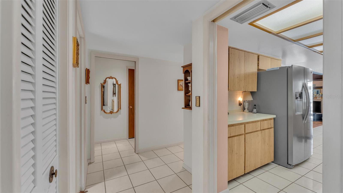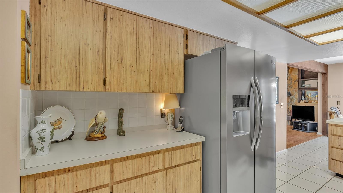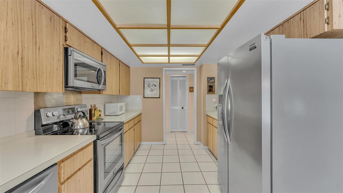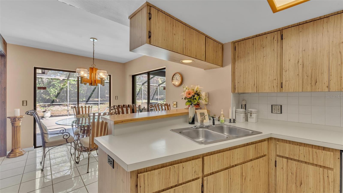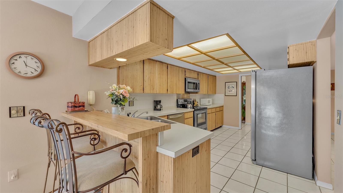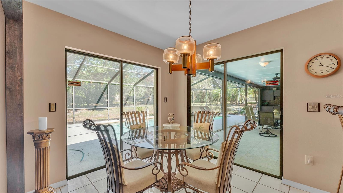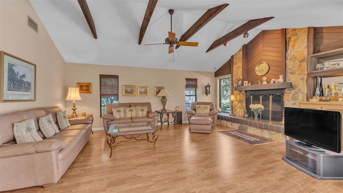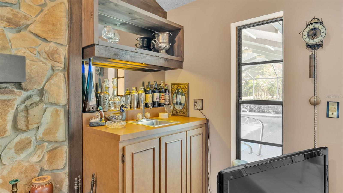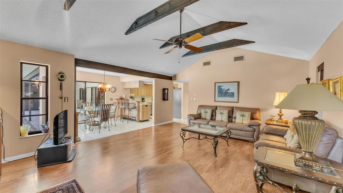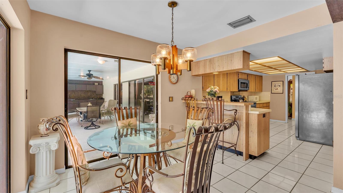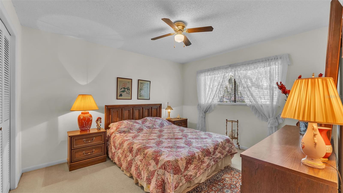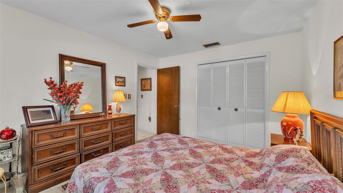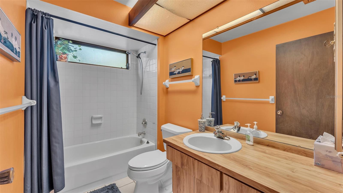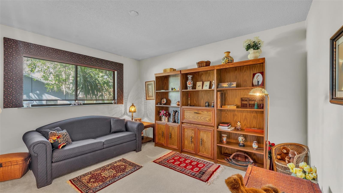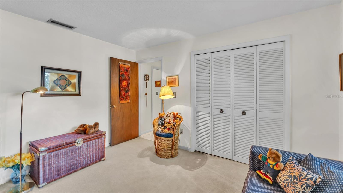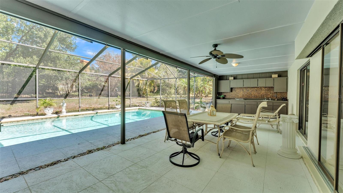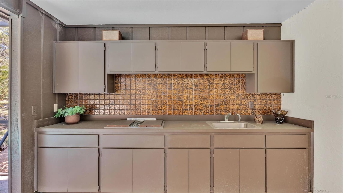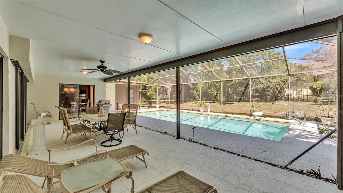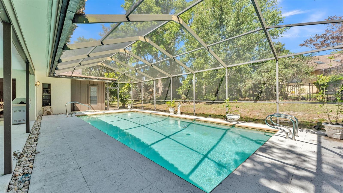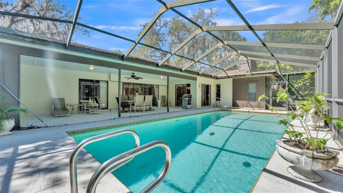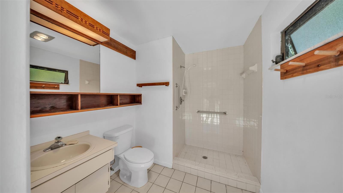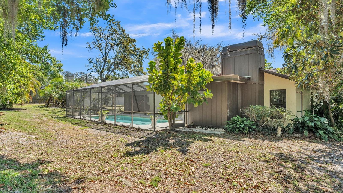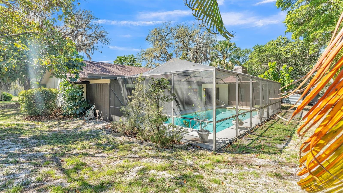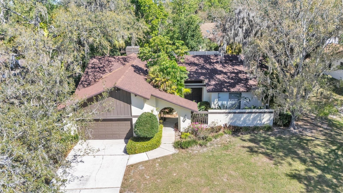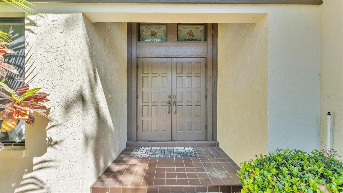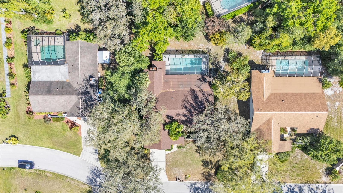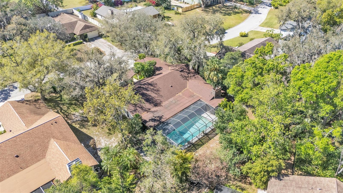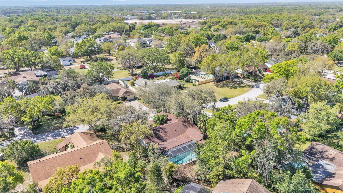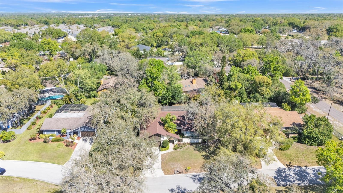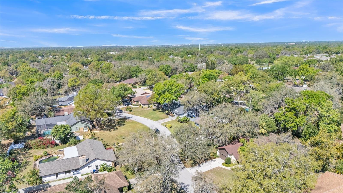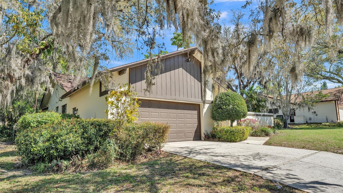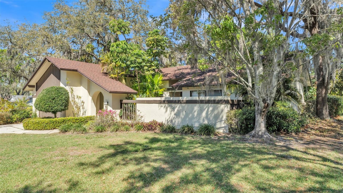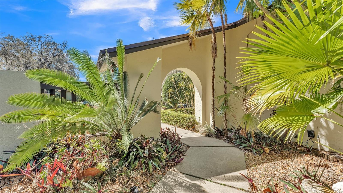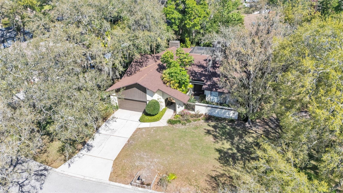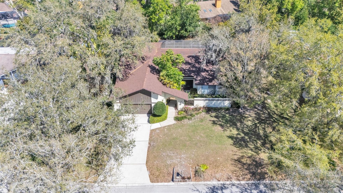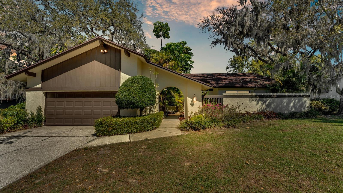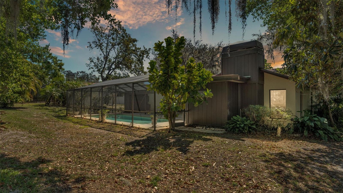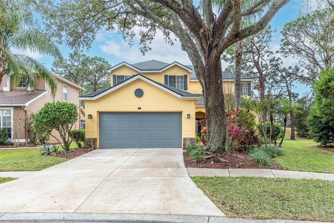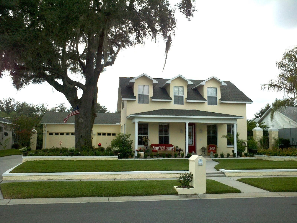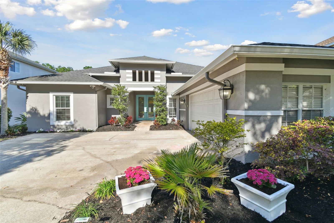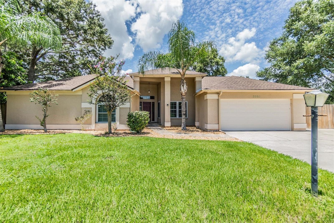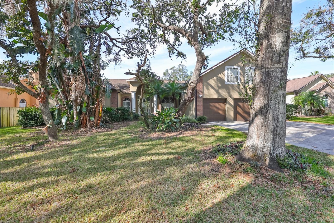1316 Cambron Drive, VALRICO, FL 33596
Property Photos

Would you like to sell your home before you purchase this one?
Priced at Only: $575,000
For more Information Call:
Address: 1316 Cambron Drive, VALRICO, FL 33596
Property Location and Similar Properties






- MLS#: L4951465 ( Residential )
- Street Address: 1316 Cambron Drive
- Viewed: 37
- Price: $575,000
- Price sqft: $207
- Waterfront: No
- Year Built: 1983
- Bldg sqft: 2780
- Bedrooms: 4
- Total Baths: 4
- Full Baths: 3
- 1/2 Baths: 1
- Garage / Parking Spaces: 2
- Days On Market: 18
- Additional Information
- Geolocation: 27.9053 / -82.2617
- County: HILLSBOROUGH
- City: VALRICO
- Zipcode: 33596
- Subdivision: Huntington Woods
- Elementary School: Brooker HB
- Middle School: Burns HB
- High School: Bloomingdale HB
- Provided by: BHHS FLORIDA PROPERTIES GROUP
- Contact: Tiffany Steck
- 863-701-2350

- DMCA Notice
Description
Welcome to 1316 Cambron Drive in Valrico, a charming 4 bedroom, 3.5 bathroom home situated on a spacious .34 acre lot. This home is ready for your personal touch and offers a wealth of features that combine comfort, style, and functionality, including a private pool and outdoor kitchen, surrounded by lush landscaping for ultimate privacy. The HOA is optional and voluntary, offering flexibility for homeowners. As you enter the home through the double front wood doors, you are greeted by a foyer that leads into the expansive great room. To the right, you'll find the primary bedroom, which boasts a vaulted ceiling with a ceiling fan and sliding glass doors that open to the lanai. A hallway leads to the spacious primary bathroom, featuring multiple closets, a large vanity with a sink, and a separate secondary vanity with a sink. The tiled step in shower is complemented by beautiful stained glass window. Adjacent to the primary bedroom is another bedroom with sliding glass doors leading to a beautifully landscaped garden. The formal dining area is located just beyond the great room and can also be used as a flex space, offering a large window overlooking the front garden. Further into the home, you will find two additional bedrooms, which share a full bathroom located in the hallway. The kitchen offers ample cabinet space, matching stainless steel appliances, and overlooks a cozy dinette area with two sets of sliding glass doors that allow for plenty of natural light and easy access to the pool area. The main living area is highlighted by a wood burning fireplace with a stone accent, vaulted ceilings, and wooden beams that add character to the space. The laminate flooring in the home enhances the warmth and inviting atmosphere. A wet bar adds a touch of convenience for entertaining guests. Beyond the screen enclosed pool area, there is plenty of backyard space to enjoy, providing opportunities for outdoor activities and relaxation. With its spacious layout, abundant natural light, and desirable features, 1316 Cambron Drive is the perfect canvas to create your dream home in a peaceful and welcoming neighborhood.
Description
Welcome to 1316 Cambron Drive in Valrico, a charming 4 bedroom, 3.5 bathroom home situated on a spacious .34 acre lot. This home is ready for your personal touch and offers a wealth of features that combine comfort, style, and functionality, including a private pool and outdoor kitchen, surrounded by lush landscaping for ultimate privacy. The HOA is optional and voluntary, offering flexibility for homeowners. As you enter the home through the double front wood doors, you are greeted by a foyer that leads into the expansive great room. To the right, you'll find the primary bedroom, which boasts a vaulted ceiling with a ceiling fan and sliding glass doors that open to the lanai. A hallway leads to the spacious primary bathroom, featuring multiple closets, a large vanity with a sink, and a separate secondary vanity with a sink. The tiled step in shower is complemented by beautiful stained glass window. Adjacent to the primary bedroom is another bedroom with sliding glass doors leading to a beautifully landscaped garden. The formal dining area is located just beyond the great room and can also be used as a flex space, offering a large window overlooking the front garden. Further into the home, you will find two additional bedrooms, which share a full bathroom located in the hallway. The kitchen offers ample cabinet space, matching stainless steel appliances, and overlooks a cozy dinette area with two sets of sliding glass doors that allow for plenty of natural light and easy access to the pool area. The main living area is highlighted by a wood burning fireplace with a stone accent, vaulted ceilings, and wooden beams that add character to the space. The laminate flooring in the home enhances the warmth and inviting atmosphere. A wet bar adds a touch of convenience for entertaining guests. Beyond the screen enclosed pool area, there is plenty of backyard space to enjoy, providing opportunities for outdoor activities and relaxation. With its spacious layout, abundant natural light, and desirable features, 1316 Cambron Drive is the perfect canvas to create your dream home in a peaceful and welcoming neighborhood.
Payment Calculator
- Principal & Interest -
- Property Tax $
- Home Insurance $
- HOA Fees $
- Monthly -
For a Fast & FREE Mortgage Pre-Approval Apply Now
Apply Now
 Apply Now
Apply NowFeatures
Building and Construction
- Covered Spaces: 0.00
- Exterior Features: Garden, Irrigation System, Lighting, Outdoor Kitchen, Private Mailbox, Sliding Doors
- Flooring: Carpet, Laminate, Tile
- Living Area: 2618.00
- Other Structures: Outdoor Kitchen
- Roof: Shingle
Land Information
- Lot Features: Paved
School Information
- High School: Bloomingdale-HB
- Middle School: Burns-HB
- School Elementary: Brooker-HB
Garage and Parking
- Garage Spaces: 2.00
- Open Parking Spaces: 0.00
Eco-Communities
- Pool Features: In Ground, Screen Enclosure
- Water Source: Public
Utilities
- Carport Spaces: 0.00
- Cooling: Central Air
- Heating: Central
- Pets Allowed: Cats OK, Dogs OK
- Sewer: Septic Tank
- Utilities: Electricity Connected, Public
Finance and Tax Information
- Home Owners Association Fee: 135.00
- Insurance Expense: 0.00
- Net Operating Income: 0.00
- Other Expense: 0.00
- Tax Year: 2024
Other Features
- Appliances: Dishwasher, Dryer, Microwave, Range, Refrigerator, Washer
- Association Name: PATRICIA CARSON
- Association Phone: 727-410-0992
- Country: US
- Furnished: Unfurnished
- Interior Features: Built-in Features, Ceiling Fans(s), Walk-In Closet(s)
- Legal Description: HUNTINGTON WOODS LOT 2 BLOCK 1
- Levels: One
- Area Major: 33596 - Valrico
- Occupant Type: Vacant
- Parcel Number: U-01-30-20-2LJ-000001-00002.0
- View: Pool, Trees/Woods
- Views: 37
- Zoning Code: RSC-4
Similar Properties
Nearby Subdivisions
Bloomingdale
Bloomingdale Oaks
Bloomingdale Sec A
Bloomingdale Sec Aa Gg Uni
Bloomingdale Sec B
Bloomingdale Sec Dd Ph
Bloomingdale Sec Dd Ph 3 A
Bloomingdale Sec F F
Bloomingdale Sec J J
Bloomingdale Sec Ll
Bloomingdale Sec M
Bloomingdale Sec O
Bloomingdale Sec R
Bloomingdale Sec W
Bloomingdale Section Aa Gg
Bloomingdale Section Bl 28
Bloomingdale Section R
Bloomington
Buckhorn Fifth Add
Buckhorn Fourth Add
Buckhorn Golf Club Estates Pha
Buckhorn Preserve
Buckhorn Preserve Ph 4
Buckhorn Run
Crestwood Estates
Harvest Field
Highland Manor
Huntington Woods
Legacy Ridge
Lithia Ridge
Lithia Ridge Ph 01
Oakdale Riverview Estates
Oakdale Riverview Estates Un 3
Ranch Road Groves
Ridge Dale
Ridgewood Estates
River Crossing Estates Ph 4
River Hills
River Hills Country Club
River Hills Country Club Parce
River Hills Country Club Ph
River Ridge Reserve
Shetland Ridge
Sugarloaf Ridge
The Estates At Bloomingdales
Twin Lakes Parcels A1 B1 And C
Twin Lakes Parcels A2 B2
Twin Lakes Parcels D1 D3 E
Twin Lakes Prcl D2
Twin Lakes Prcls A1 B1 C
Unplatted
Van Sant Sub
Vivir
Wildwood Hollow











