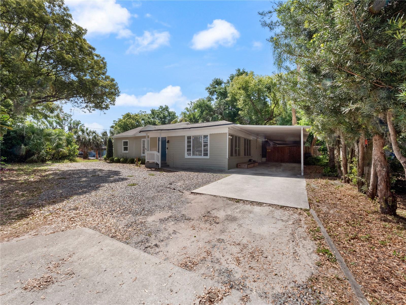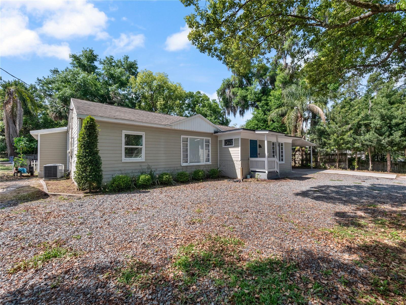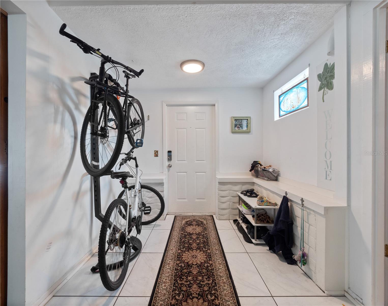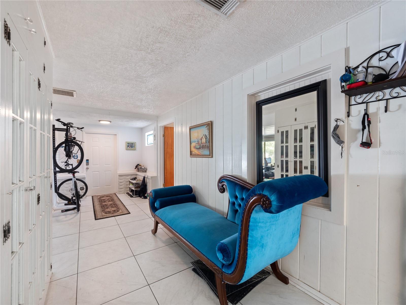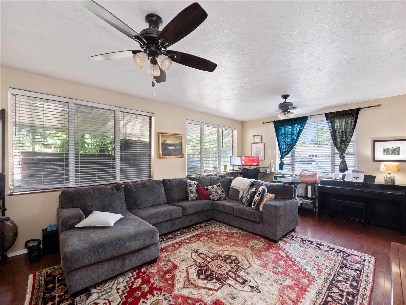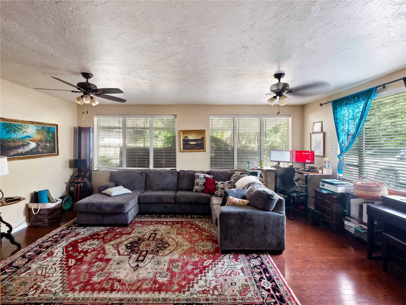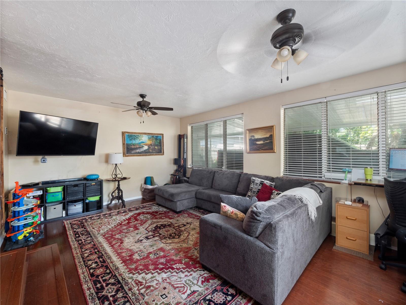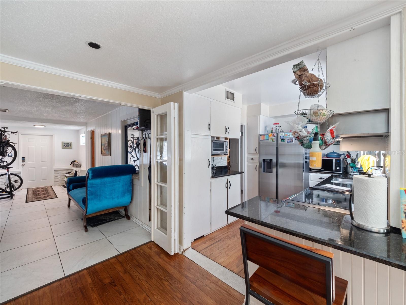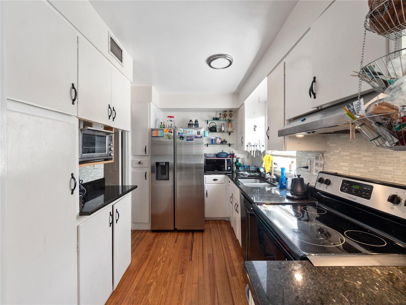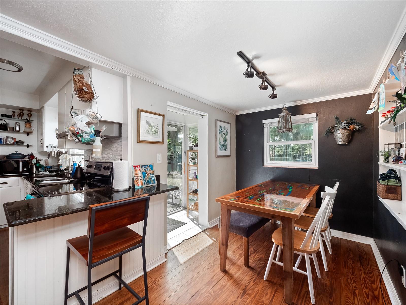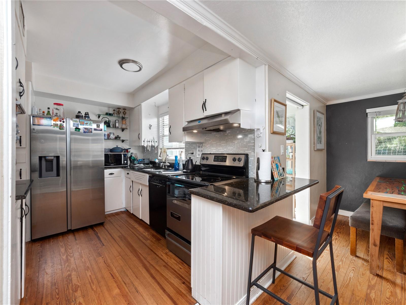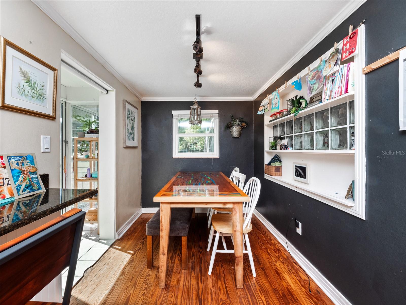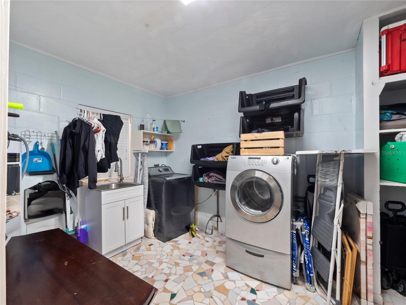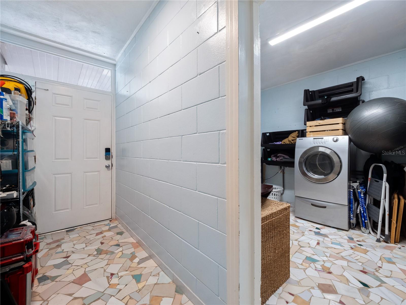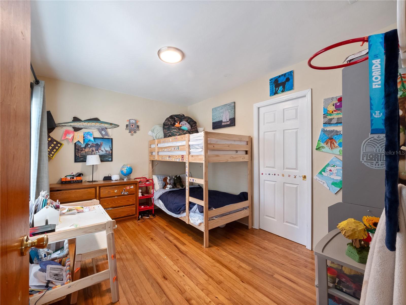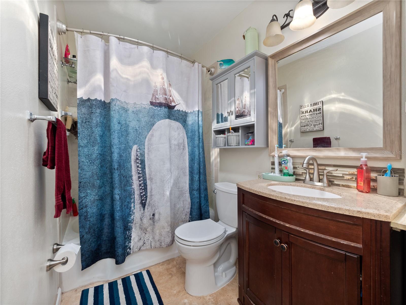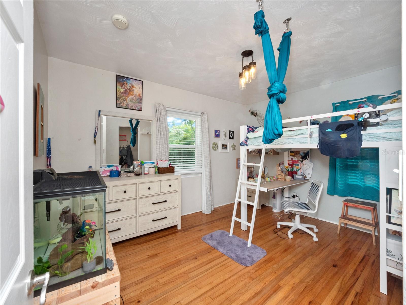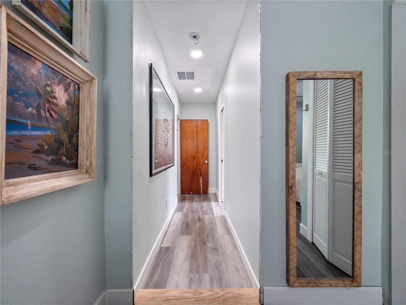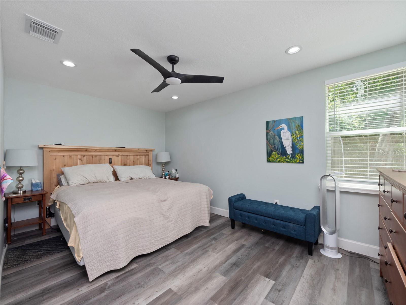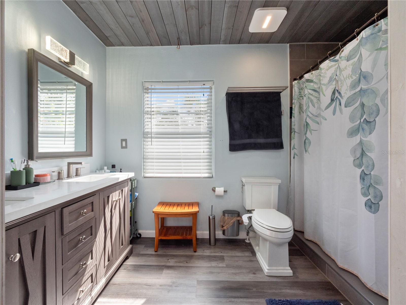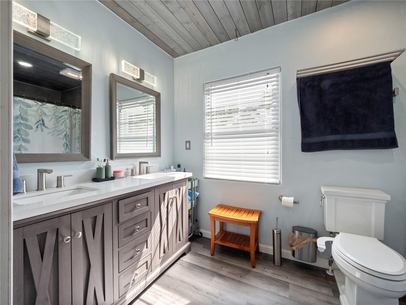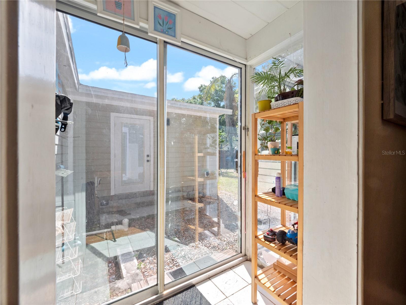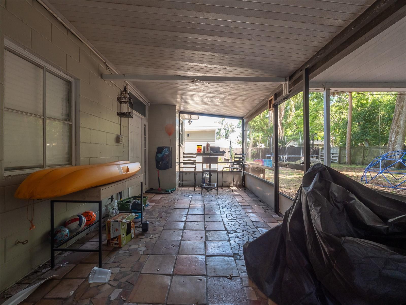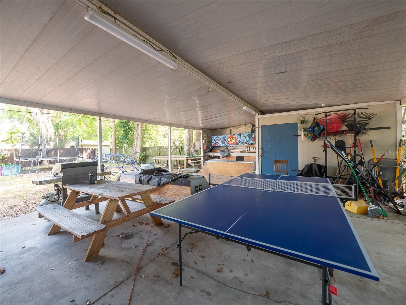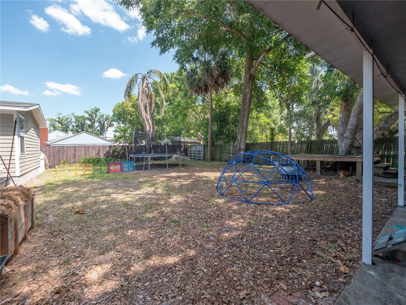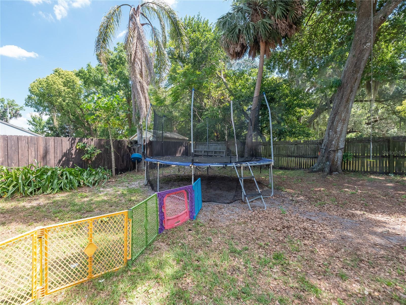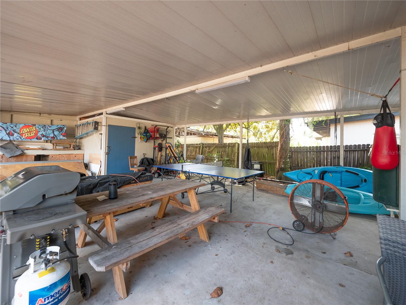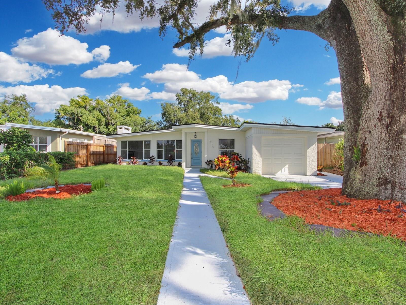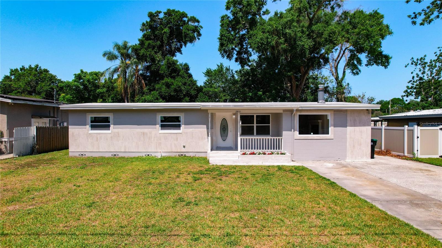224 Illiana Street, ORLANDO, FL 32806
Property Photos
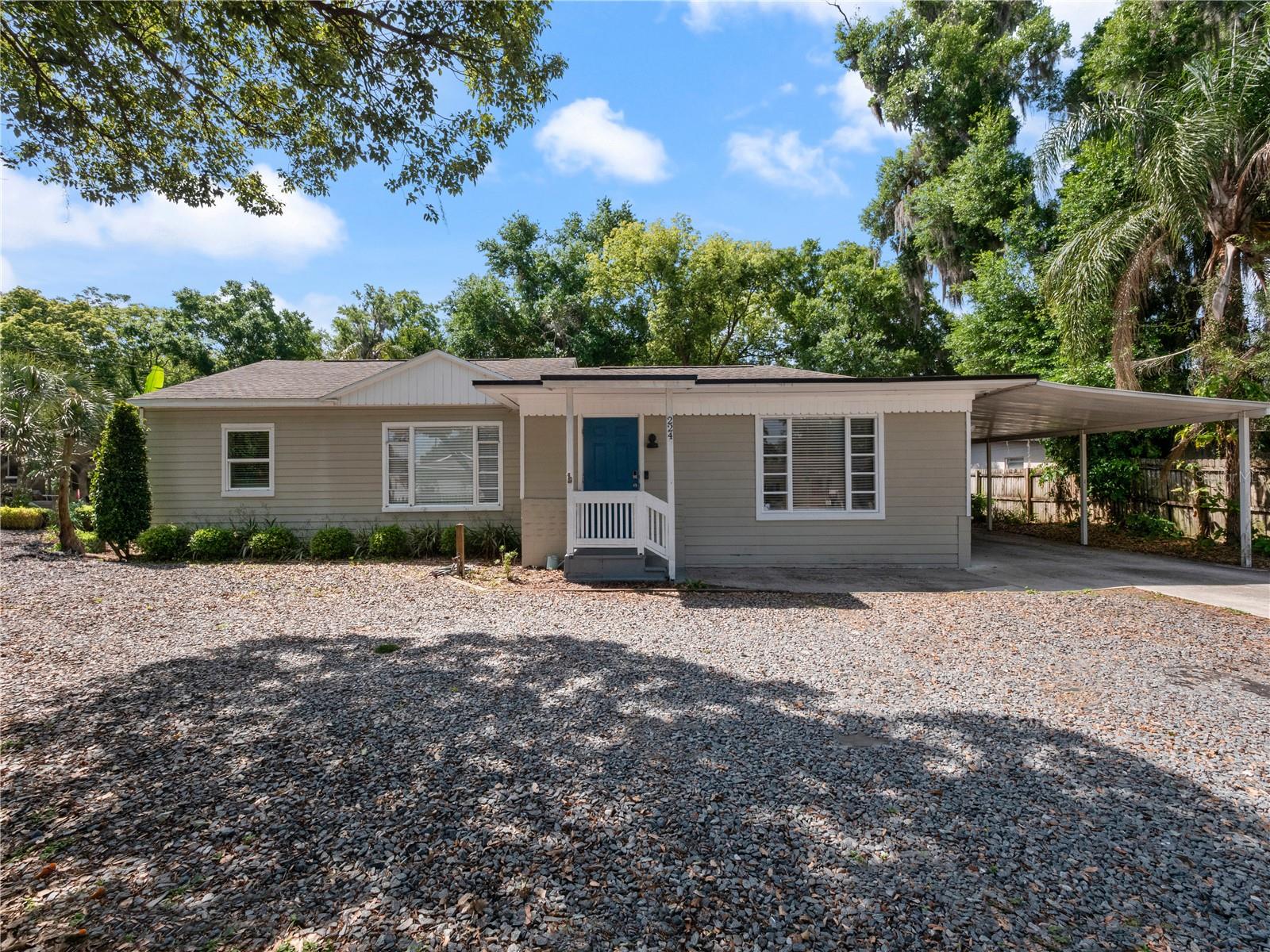
Would you like to sell your home before you purchase this one?
Priced at Only: $439,000
For more Information Call:
Address: 224 Illiana Street, ORLANDO, FL 32806
Property Location and Similar Properties
- MLS#: O6197762 ( Residential )
- Street Address: 224 Illiana Street
- Viewed: 1
- Price: $439,000
- Price sqft: $237
- Waterfront: No
- Year Built: 1949
- Bldg sqft: 1849
- Bedrooms: 3
- Total Baths: 2
- Full Baths: 2
- Garage / Parking Spaces: 3
- Days On Market: 250
- Additional Information
- Geolocation: 28.5108 / -81.3812
- County: ORANGE
- City: ORLANDO
- Zipcode: 32806
- High School: Boone High
- Provided by: 4 ACRE REALTY LLC
- Contact: Amy Fouraker
- 407-963-7850

- DMCA Notice
-
DescriptionStep into this charming 1949 Bungalow style home that exudes character and warmth. The large backyard is perfect for outdoor gathering and offers plenty of space for gardening or relaxing during play time. The newly added master suite is a true oasis, featuring a beautiful modern bathroom that is sure to impress. Located in a highly desirable area, this home offers the perfect blend of convenience and privacy. Situated in a fantastic school district, it is the ideal location. With plenty of shopping options nearby, you will have everything you need right at your fingertips. Don't miss out on the opportunity to make this lovely home yours! Bedroom Closet Type: Walk in Closet (Primary Bedroom).
Payment Calculator
- Principal & Interest -
- Property Tax $
- Home Insurance $
- HOA Fees $
- Monthly -
Features
Building and Construction
- Covered Spaces: 0.00
- Exterior Features: Awning(s), Garden
- Flooring: Ceramic Tile, Hardwood, Linoleum
- Living Area: 1805.00
- Roof: Shingle
School Information
- High School: Boone High
Garage and Parking
- Garage Spaces: 0.00
Eco-Communities
- Water Source: None
Utilities
- Carport Spaces: 3.00
- Cooling: Central Air
- Heating: Central
- Pets Allowed: Yes
- Sewer: Public Sewer
- Utilities: Electricity Connected, Sewer Connected
Finance and Tax Information
- Home Owners Association Fee: 0.00
- Net Operating Income: 0.00
- Tax Year: 2023
Other Features
- Appliances: Dishwasher, Range, Refrigerator
- Country: US
- Interior Features: Crown Molding, High Ceilings, Primary Bedroom Main Floor, Walk-In Closet(s)
- Legal Description: BEG 706.3 FT S & 185.4 FT W OF NE COR OFSW1/4 OF SE1/4 RUN W 84 FT S 130 FT E 84 FT N 130 FT TO POB IN SEC 02-23-29 (LESS RD ON N)
- Levels: One
- Area Major: 32806 - Orlando/Delaney Park/Crystal Lake
- Occupant Type: Owner
- Parcel Number: 02-23-29-0000-00-037
- Zoning Code: R-1A
Similar Properties
Nearby Subdivisions
Adirondack Heights
Albert Shores
Albert Shores Rep
Ardmore Manor
Bass Lake Manor
Bel Air Manor
Boone Terrace
Brookvilla
Buckwood Sub
Carol Court
Close Sub
Clover Heights Rep
Conway Estates
Conway Park
Conway Terrace
Crocker Heights
Crystal Homes Sub
Delaney Briercliff Pud
Delaney Highlands
Delaney Terrace
Delaney Terrace First Add
Dixie Highlands Rep
Dover Shores
Dover Shores Eighth Add
Dover Shores Fifth Add
Dover Shores Second Add
Dover Shores Seventh Add
Dover Shores Sixth Add
East Lancaster Heights
Fernway
Gatlin Estates
Gladstone Residences
Greenbriar
Handsonhurst
Holden Estates
Hourglass Homes
Hourglass Lake Park
Ilexhurst Sub
Ilexhurst Sub G67 Lots 16 17
Interlake Park Second Add
J G Manuel Sub
Jacquelyn Heights
Lake Holden Terrace Neighborho
Lake Lagrange Heights
Lake Margaret Terrace
Lake Shore Manor
Lakes Hills Sub
Lancaster Heights
Lancaster Hills
Lancaster Place Jones
Maguirederrick Sub
Page Street Bungalows
Page Sub
Pelham Park 2nd Add
Pennsylvania Heights
Pershing Terrace
Porter Place
Raehn Sub
Randolph
Rest Haven
Richmond Terrace
Southern Oaks
Tennessee Terrace
The Porches At Lake Terrace
Tracys Sub
Waterfront Estates 2nd Add
Waterfront Estates 3rd Add
Watson Ranch Estates
Weidows
Wyldwood Manor


