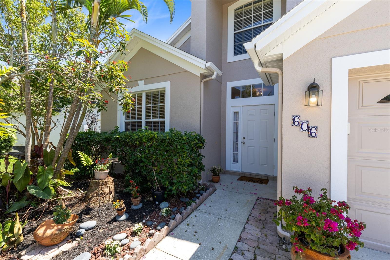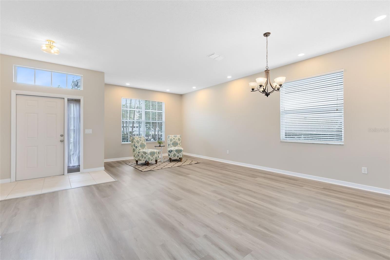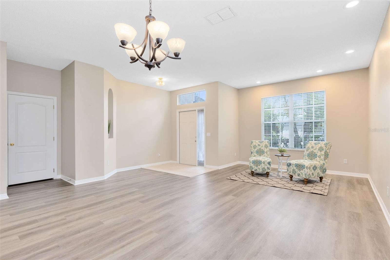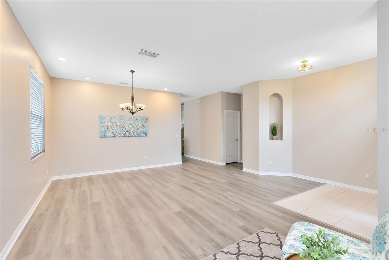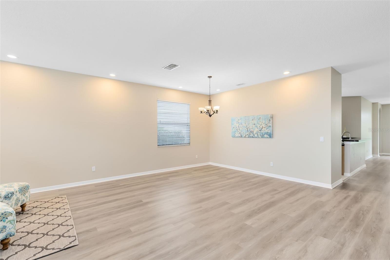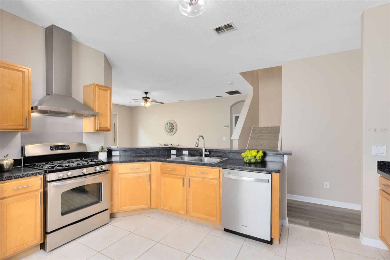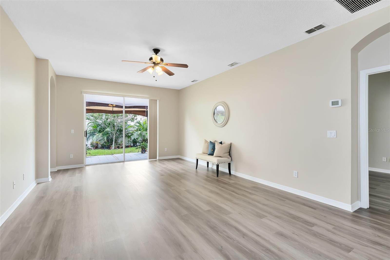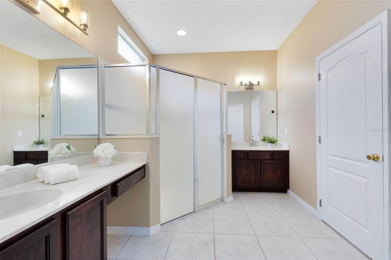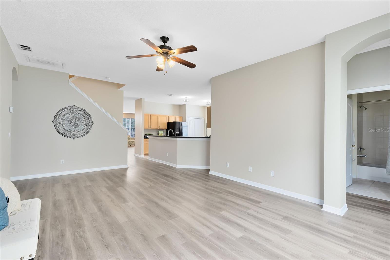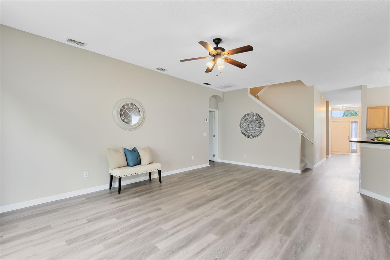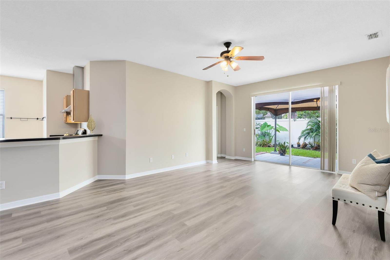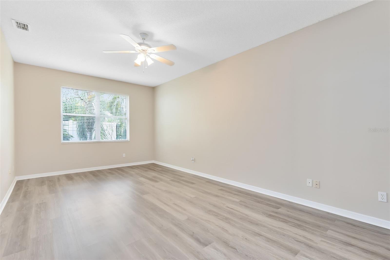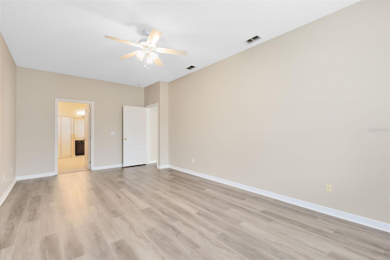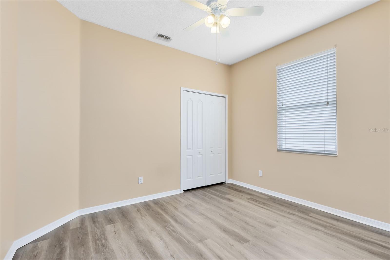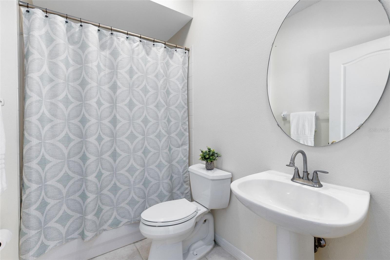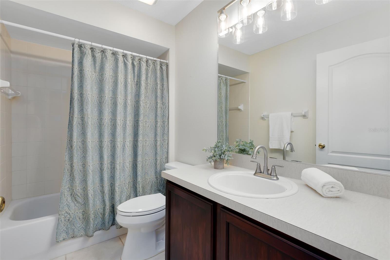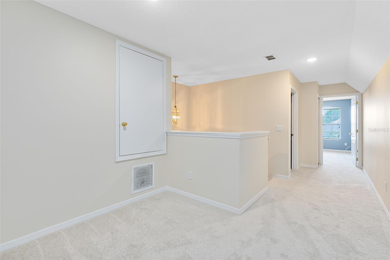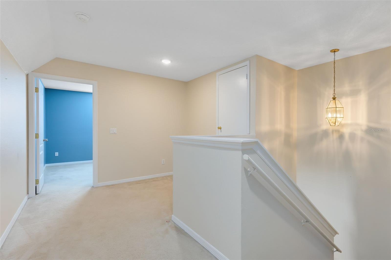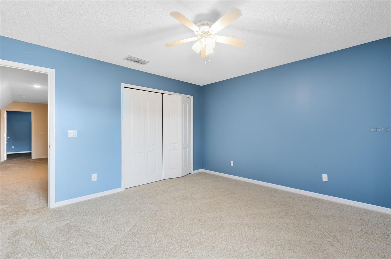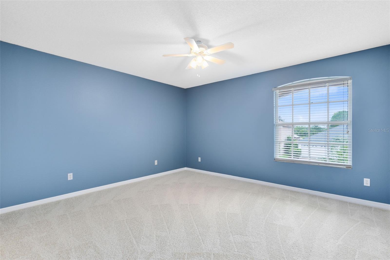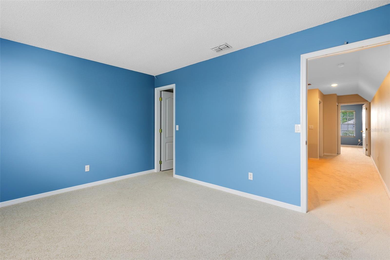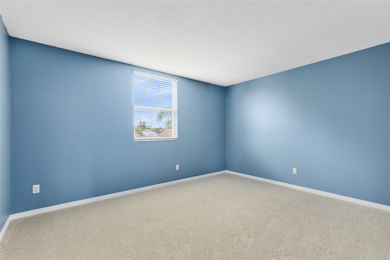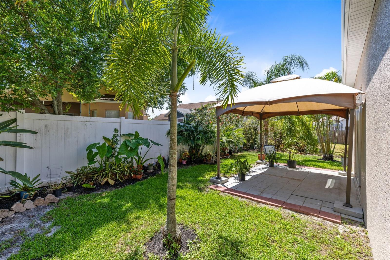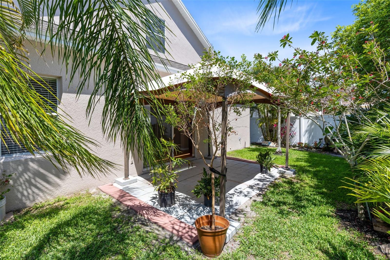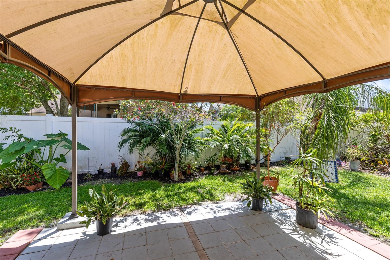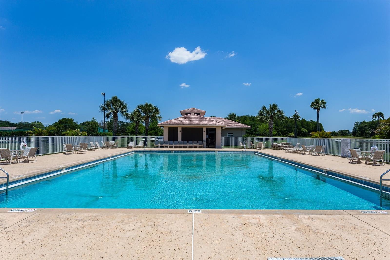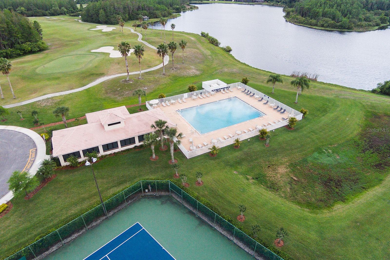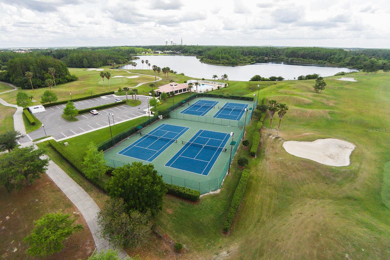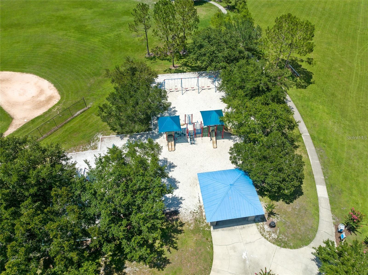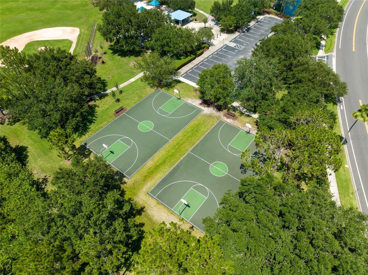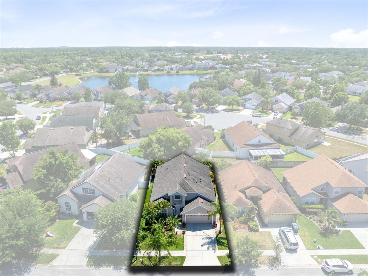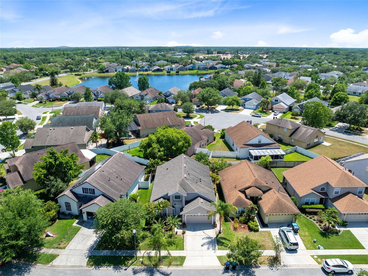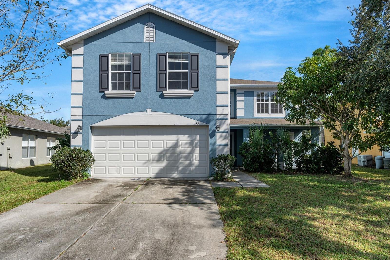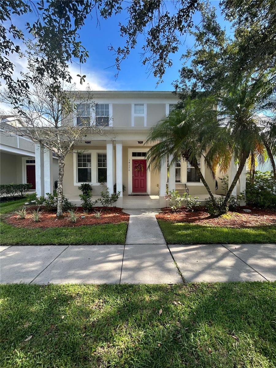606 Tuten Trail, ORLANDO, FL 32828
Property Photos
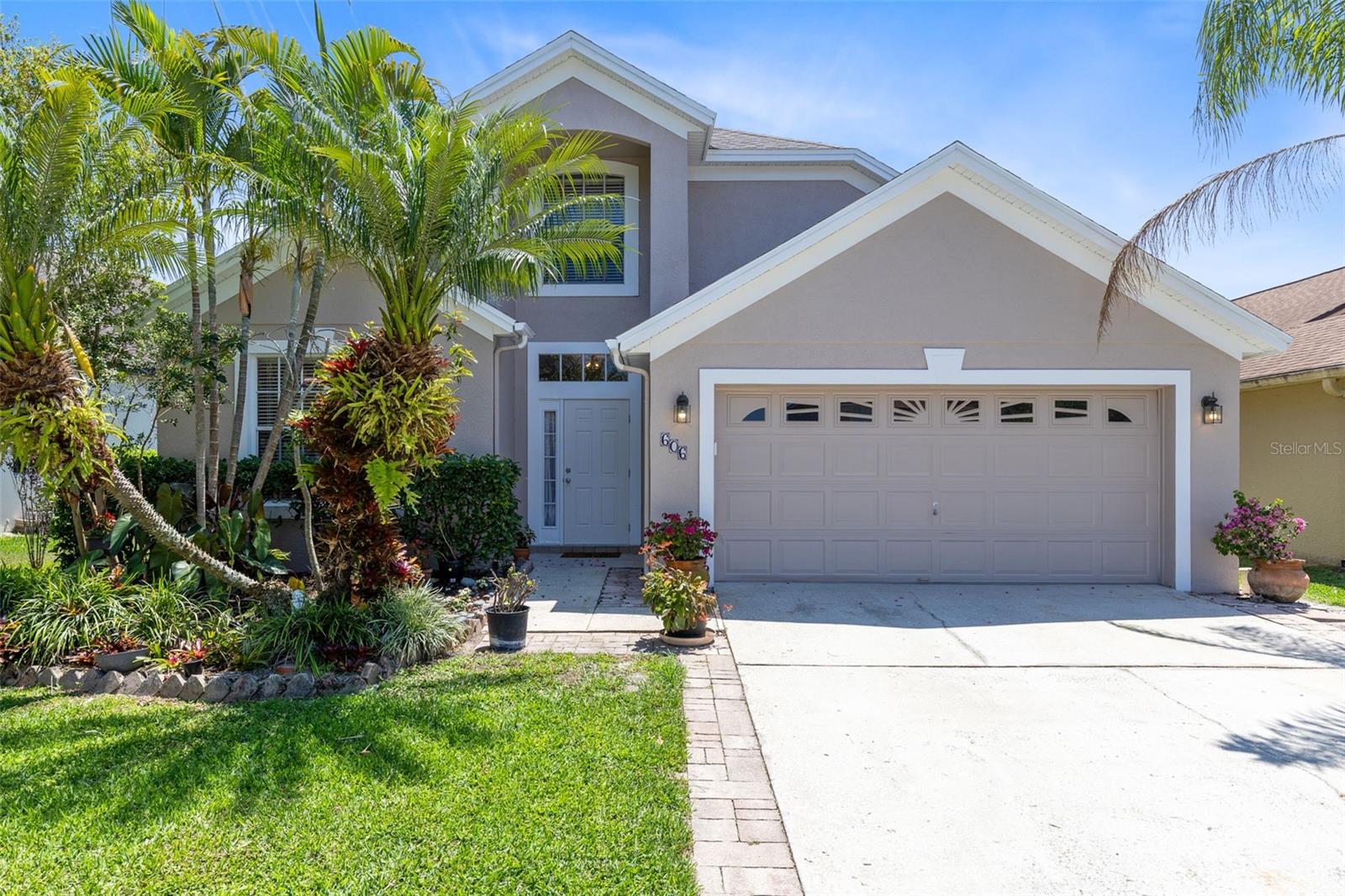
Would you like to sell your home before you purchase this one?
Priced at Only: $499,000
For more Information Call:
Address: 606 Tuten Trail, ORLANDO, FL 32828
Property Location and Similar Properties
- MLS#: O6203246 ( Residential )
- Street Address: 606 Tuten Trail
- Viewed: 9
- Price: $499,000
- Price sqft: $170
- Waterfront: No
- Year Built: 1998
- Bldg sqft: 2937
- Bedrooms: 4
- Total Baths: 3
- Full Baths: 3
- Garage / Parking Spaces: 2
- Days On Market: 228
- Additional Information
- Geolocation: 28.5371 / -81.1827
- County: ORANGE
- City: ORLANDO
- Zipcode: 32828
- Subdivision: Eastwoodvillages 02 At Eastwoo
- Elementary School: Sunrise Elem
- Middle School: Discovery Middle
- High School: Timber Creek High
- Provided by: REMI EMERSON RESIDENTIAL
- Contact: Shelley Davis
- 407-315-1821

- DMCA Notice
-
Description*new flooring throughout july 2024**roof 2019**welcome home to your 4 bedroom, 3 full bathroom home with a partially fenced back yard and almost 2500 square feet! **brand new luxery vinyl plank flooring throughout downstairs and **new carpet upstairs. ** this home features a formal living and dining room as you walk through your new front door (2024) and it's ready to be painted your favorite color. The kitchen is open to the huge family room (18' x 14') which is perfect for entertaining. You'll find a stainless natural gas stove w/ outside vent and a stainless dishwasher with plenty of eating space in the kitchen. The large family room has sliding doors out to the covered patio and fenced back yard which has lush landscaping. There is 1 bedroom with 1 full bathroom downstairs perfect for guests or for an aging parent while the main bedroom is on the other side of the house also located on the 1st floor. The main bedroom is huge (22' x 12') and has a large window, 2 closets and an ensuite with 2 separate vanities and sinks. There is also a very large shower and water closet for privacy. The upstairs has 2 more bedrooms (14' x 11. 5') with a full bathroom to share. Don't forget about the loft which is perfect for a play or study area. The laundry room with deep sink is located downstairs and you walk through it to get to the 2 car garage. Plenty of storage under the stairs and lots of closets in this home. New paint inside and outside 2024,**water heater 2023, new garage door 2024, new ac compressor 2024. Comcast internet and basic cable included in your quarterly hoa dues. Eastwood has it's own elementary school! Close to waterford lakes town center, shopping, restaurants, the 417 & 408, 20 minutes to downtown, 45 minutes to disney and 35 minutes to cocoa beach! Seller paying concessions.
Payment Calculator
- Principal & Interest -
- Property Tax $
- Home Insurance $
- HOA Fees $
- Monthly -
Features
Building and Construction
- Covered Spaces: 0.00
- Exterior Features: Irrigation System, Sliding Doors
- Flooring: Carpet, Ceramic Tile, Vinyl
- Living Area: 2489.00
- Roof: Shingle
School Information
- High School: Timber Creek High
- Middle School: Discovery Middle
- School Elementary: Sunrise Elem
Garage and Parking
- Garage Spaces: 2.00
Eco-Communities
- Water Source: Public
Utilities
- Carport Spaces: 0.00
- Cooling: Central Air
- Heating: Central
- Pets Allowed: Cats OK, Dogs OK
- Sewer: Public Sewer
- Utilities: Cable Available, Electricity Connected, Natural Gas Connected, Street Lights, Underground Utilities, Water Connected
Amenities
- Association Amenities: Basketball Court, Cable TV, Fence Restrictions, Park, Pickleball Court(s), Playground, Pool, Racquetball, Storage, Tennis Court(s)
Finance and Tax Information
- Home Owners Association Fee Includes: Common Area Taxes, Pool, Escrow Reserves Fund, Insurance, Internet
- Home Owners Association Fee: 402.00
- Net Operating Income: 0.00
- Tax Year: 2023
Other Features
- Appliances: Dishwasher, Dryer, Range, Refrigerator, Washer
- Association Name: Richard Eckelberry
- Association Phone: (407) 823-9494
- Country: US
- Interior Features: Ceiling Fans(s), Eat-in Kitchen, Kitchen/Family Room Combo, Living Room/Dining Room Combo, Primary Bedroom Main Floor, Solid Wood Cabinets, Split Bedroom, Walk-In Closet(s)
- Legal Description: VILLAGES 2 AT EASTWOOD PHASE 2 37/28 LOT158
- Levels: Two
- Area Major: 32828 - Orlando/Alafaya/Waterford Lakes
- Occupant Type: Owner
- Parcel Number: 35-22-31-8850-01-580
- Zoning Code: P-D
Similar Properties
Nearby Subdivisions
Augusta
Avalon Lakes Ph 01 Village I
Avalon Lakes Ph 02 Village F
Avalon Lakes Ph 02 Vlgs E H
Avalon Park South Ph 01
Avalon Park Village 04 Bk
Avalon Park Village 05 51 58
Avalon Park Village 06
Avalon Park Vlg 6
Bella Vida
Bridge Water
Bridge Water Ph 02 43145
Bridge Water Ph 04
Bristol Estates At Timber Spri
Deer Run South Pud Ph 01 Prcl
East Pine Acres
East5
Eastwood Turnberry Pointe
Eastwoodvillages 02 At Eastwoo
Huckleberry Fields N2a
Huckleberry Fields N6
Huckleberry Fields Tr N1a
Huckleberry Fields Tr N1b
Huckleberry Fields Tr N2b
Huckleberry Fields Tr N6
Huckleberry Fields Tracts N9
Kensington At Eastwood
Kings Pointe
Other
River Oaks At Timber Springs
River Oakstimber Spgs A C D
Spring Isle
Stone Forest
Stoneybrook
Stoneybrook Un X1
Stoneybrook Ut 09 49 75
Timber Isle
Tudor Grvtimber Spgs Ak
Turnberry Pointe
Villages 02 At Eastwood Ph 01
Villages 02 At Eastwood Ph 03
Waterford Chase East Ph 02 Vil
Waterford Chase East Ph 03
Waterford Chase Ph 02 Village
Waterford Chase Village Tr E
Waterford Chase Village Tr F
Waterford Crk
Waterford Lakes Tr N07 Ph 01
Waterford Lakes Tr N08
Waterford Lakes Tr N11 Ph 01
Waterford Lakes Tr N19 Ph 01
Waterford Lakes Tr N25a Ph 01
Waterford Lakes Tr N25b
Waterford Lakes Tr N30
Waterford Lakes Tr N31a
Waterford Lakes Tr N33
Waterford Lakesfinns Cove
Waterford Trails Ph 2 East Vil
Waterford Trls Ph 02
Waterford Trls Ph 1
Waterford Trls Ph 2 East Villa
Waterford Trls Ph I
Woodbury Park


