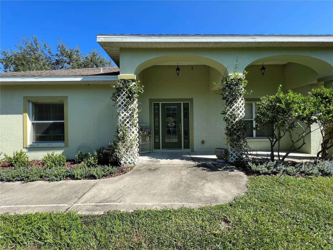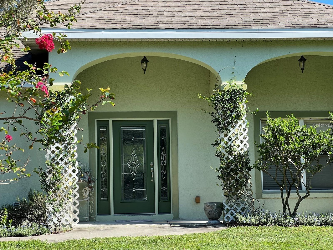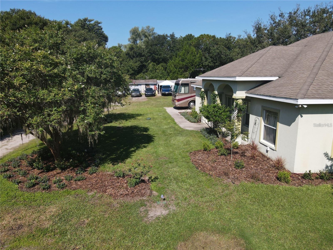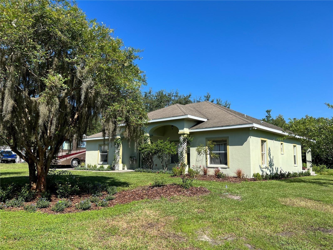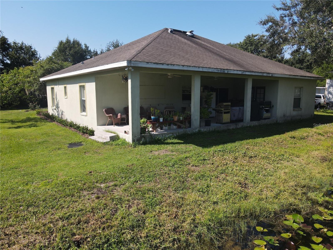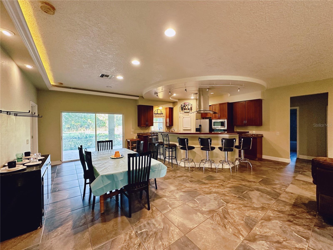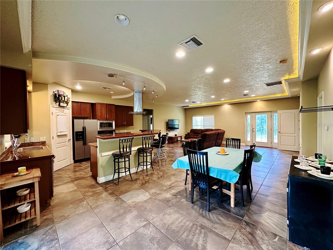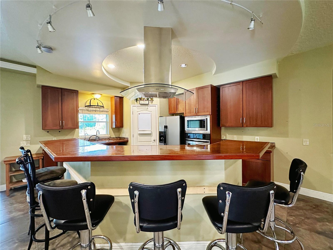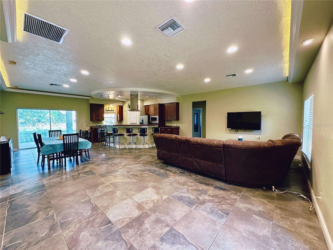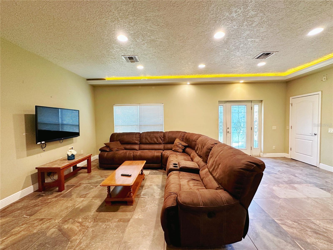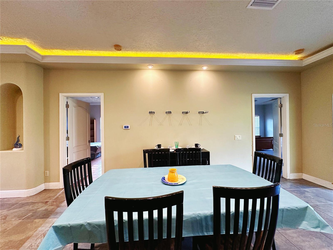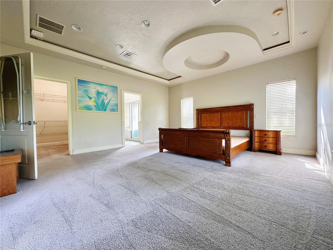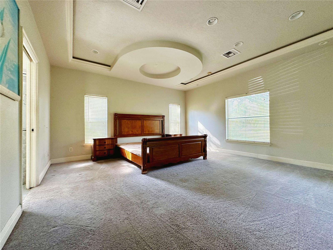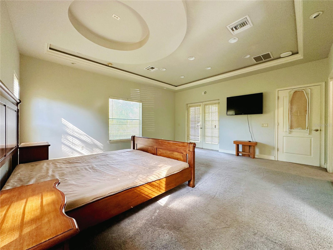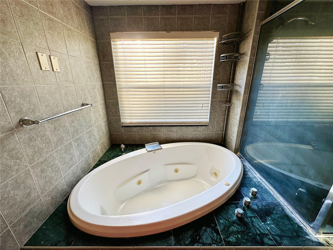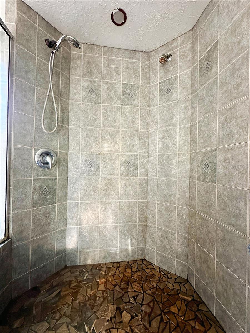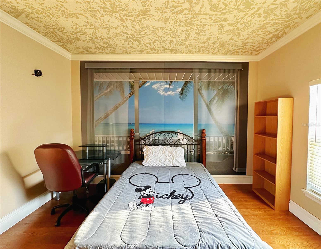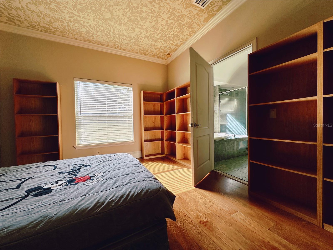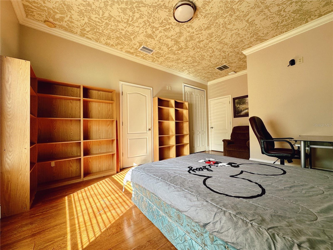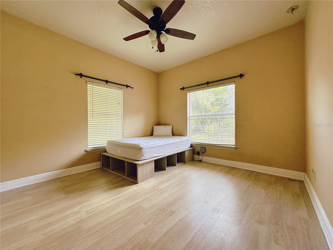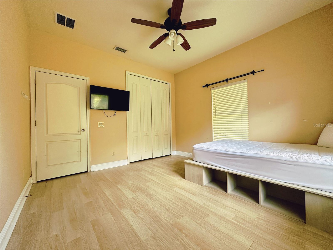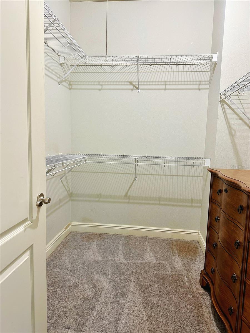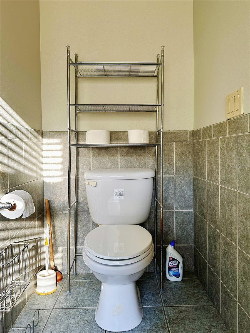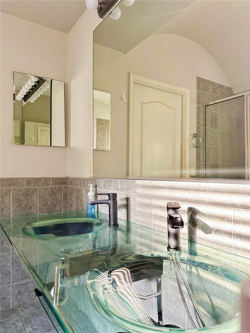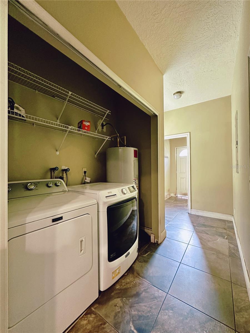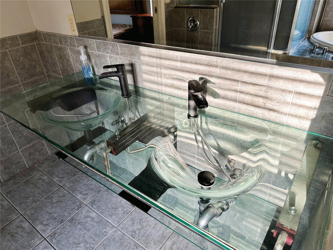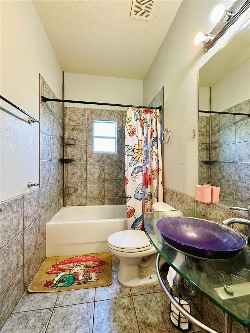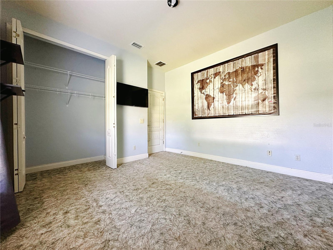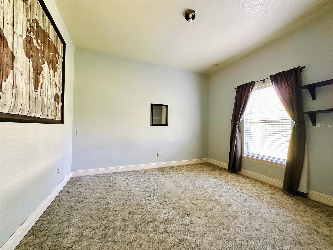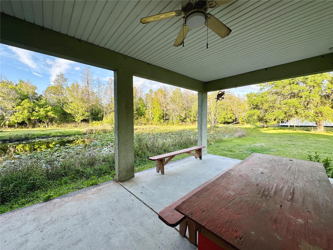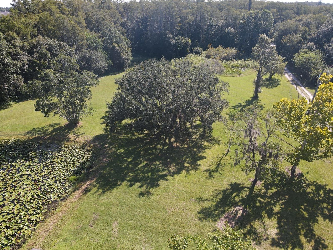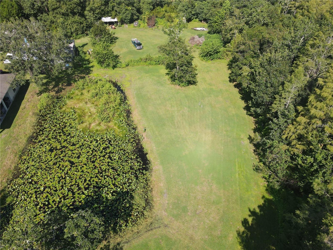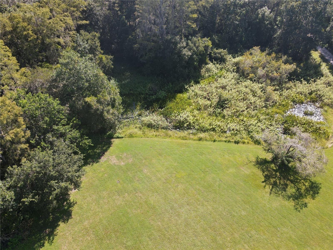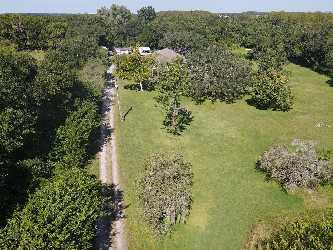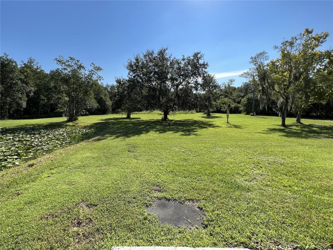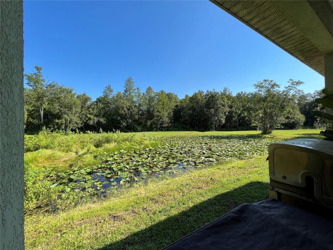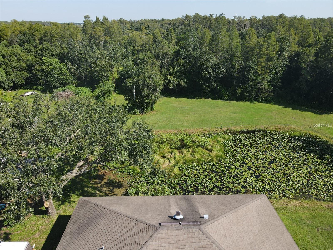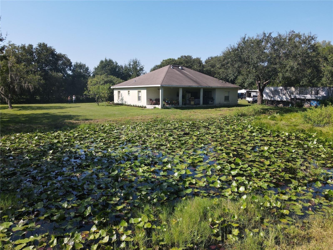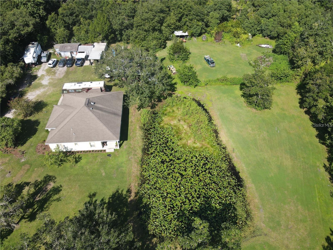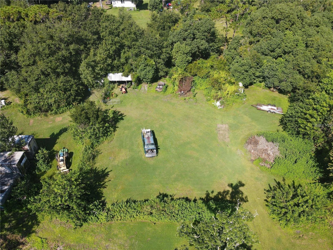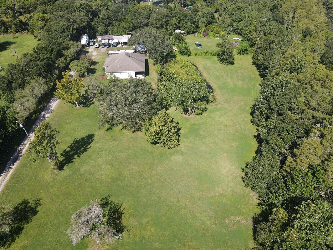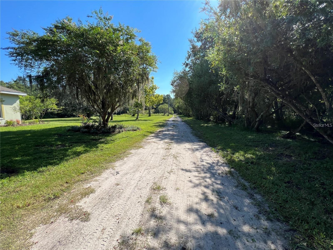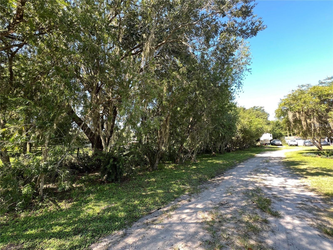3040 Rambler Avenue, SAINT CLOUD, FL 34772
Property Photos
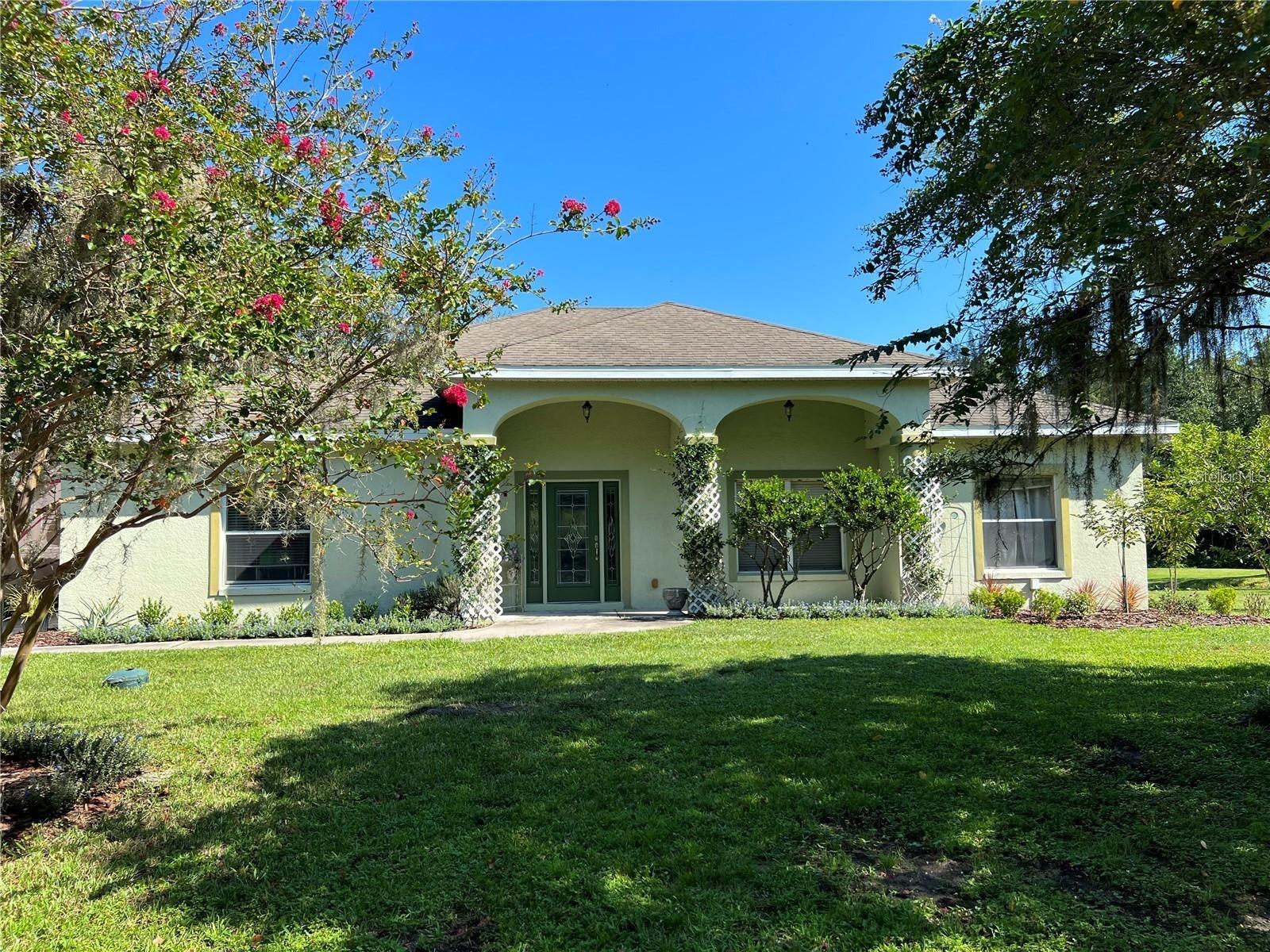
Would you like to sell your home before you purchase this one?
Priced at Only: $1,100,000
For more Information Call:
Address: 3040 Rambler Avenue, SAINT CLOUD, FL 34772
Property Location and Similar Properties
- MLS#: O6213063 ( Residential )
- Street Address: 3040 Rambler Avenue
- Viewed: 1
- Price: $1,100,000
- Price sqft: $399
- Waterfront: No
- Year Built: 2007
- Bldg sqft: 2759
- Bedrooms: 4
- Total Baths: 4
- Full Baths: 3
- 1/2 Baths: 1
- Garage / Parking Spaces: 4
- Days On Market: 203
- Additional Information
- Geolocation: 28.2082 / -81.253
- County: OSCEOLA
- City: SAINT CLOUD
- Zipcode: 34772
- Subdivision: S L I C
- Provided by: AAA GLOBAL VENTURES PA
- Contact: George Qiao
- 407-717-5232

- DMCA Notice
-
DescriptionFor seclusion and privacy, here's your dream home! This 2178 sq ft custom home on 4.8 acres was built by the owner to commercial specifications, which are superior to residential code. Entering the long driveway, see trees and cleared area and pond to your right. The front yard, with lovely flower plantings leads to the wide front door with water glass insets. You're in the great room, with expansive 20" porcelain tile flooring that reaches into the kitchen and dining room, crown molding, and recessed lighting. Each ceiling has beautiful custom features. The fishtank will stay, with cichlids and mollies, and a water source on the wall behind the tank. The kitchen features custom concrete counters with polyurethane finish, a large island with extra prep sink and wraparound high breakfast bar plus seating, and closet pantry. All appliances will stay, including the wall oven and microwave, and custom range vent system above the gas cooktop, plus stainless refrigerator and dishwasher. There are plenty of solid cherrywood cabinets. The dining room is adjacent to the kitchen. The owners suite has a custom tray ceiling with recessed lighting, and French doors that lead out to the back porch. The walk in closet has drop down stairs that lead up to the finished 27'x8' attic space, perfect for storage. The en suite bath has a barrel ceiling, glass shower, jetted soaking tub, and double sinks set into a glass counter. This bath leads into bedroom 4. This room can also be accessed from the living room, making it perfect as a nursery. It has a broquet hand textured ceiling, and laminate flooring, plus a beach scene wall mural. Two more bedrooms, which each have double closets share the second full bath, which has a vessel sink and glass counter. The laundry room/storage/mudroom is plumbed for a half bath. From the dining room, exit the wide sliding glass doors to the huge 12'x37' covered back porch with ceiling fans, and take in the view of your stocked pond, with huge yard beyond. There is a chicken coop, storage outbuildings and a workshop out back. Construction details include foam injected concrete block for superior insulation qualities, oversize roof straps to get you a discount on homeowners insurance, 400 amp electric service in the house, plumbing pipes are all 3/4". There is no HOA here, and taxes are low. This property is at the end of the road, is zoned for horses, and if you are looking for privacy, here it is! In the heart of Central Florida, but out in the country. Check it out!
Payment Calculator
- Principal & Interest -
- Property Tax $
- Home Insurance $
- HOA Fees $
- Monthly -
Features
Building and Construction
- Covered Spaces: 0.00
- Exterior Features: Garden, Lighting, Private Mailbox
- Flooring: Tile
- Living Area: 2178.00
- Roof: Shingle
Garage and Parking
- Garage Spaces: 2.00
Eco-Communities
- Water Source: Well
Utilities
- Carport Spaces: 2.00
- Cooling: Central Air
- Heating: Electric
- Sewer: Septic Tank
- Utilities: BB/HS Internet Available, Cable Available, Cable Connected, Electricity Available, Electricity Connected
Finance and Tax Information
- Home Owners Association Fee: 0.00
- Net Operating Income: 0.00
- Tax Year: 2023
Other Features
- Appliances: Dishwasher, Disposal, Microwave
- Country: US
- Interior Features: Thermostat
- Legal Description: S L & I C PB B PG 25 LOT 76
- Levels: One
- Area Major: 34772 - St Cloud (Narcoossee Road)
- Occupant Type: Tenant
- Parcel Number: 19-26-31-4950-0001-0760
- Zoning Code: OAC
Nearby Subdivisions
Barber Sub
Bristol Cove At Deer Creek Ph
Camelot
Canoe Creek Estates
Canoe Creek Estates Ph 3
Canoe Creek Estates Ph 6
Canoe Creek Estates Ph 7
Canoe Creek Lakes
Canoe Creek Lakes Add
Canoe Creek Woods
Cross Creek Estates
Cross Creek Estates Ph 2 3
Cross Creek Estates Phs 2 And
Deer Run Estates
Deer Run Estates Ph 2
Doe Run At Deer Creek
Eagle Meadow
Eden At Cross Prairie
Eden At Crossprairie
Edgewater Ed4 Lt 1 Rep
Esprit Homeowners Association
Esprit Ph 1
Esprit Ph 3c
Gramercy Farms Ph 1
Gramercy Farms Ph 4
Gramercy Farms Ph 5
Gramercy Farms Ph 7
Gramercy Farms Ph 8
Gramercy Farms Ph 9a
Hanover Lakes
Hanover Lakes 60
Hanover Lakes Ph 1
Hanover Lakes Ph 2
Hanover Lakes Ph 3
Hanover Lakes Ph 4
Hanover Lakes Ph 5
Havenfield At Cross Prairie
Hickory Grove Ph 1
Hickory Hollow
Horizon Meadows Pb 8 Pg 139 Lo
Keystone Pointe Ph 1
Keystone Pointe Ph 2
Kissimmee Park
Mallard Pond Ph 1
Mallard Pond Ph 3
Mccools Add To Kissimmee Park
Northwest Lakeside Groves Ph 1
Northwest Lakeside Groves Ph 2
Northwest Lakeside Grvs Ph 2
Oakley Place
Old Hickory
Old Hickory Ph 1 2
Old Hickory Ph 3
Old Hickory Ph 4
Pine Chase Estates
Quail Wood
Reserve At Pine Tree
S L I C
Sawgrass
Seminole Land Inv Co
Seminole Land Inv Co S L I C
Seminole Land Investment Co
Seminole Land And Inv Co
Southern Pines
Southern Pines Ph 3b
Southern Pines Ph 4
St Cloud Manor Estates
St Cloud Manor Estates 03
St Cloud Manor Village
Stevens Plantation
Sweetwater Creek
The Meadow At Crossprairie
The Meadow At Crossprairie Bun
The Reserve At Twin Lakes
Twin Lakes
Twin Lakes Ph 1
Twin Lakes Ph 2a2b
Twin Lakes Ph 2c
Twin Lakes Ph 8
Twin Lakesinc
Twin Lks Ph 2c
Villagio
Whaleys Creek
Whaleys Creek Ph 1
Whaleys Creek Ph 2
Whaleys Creek Ph 3


