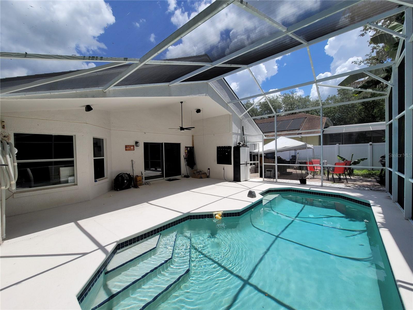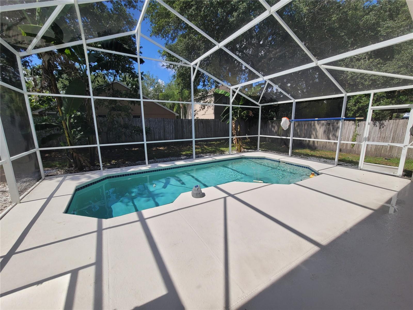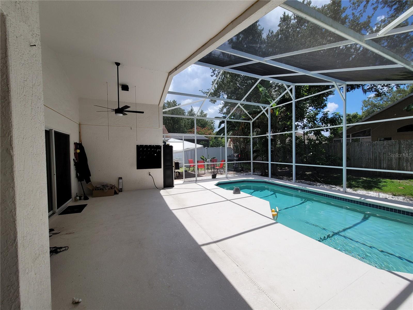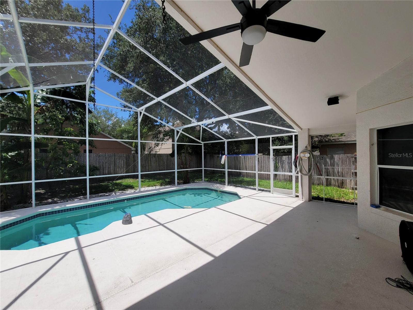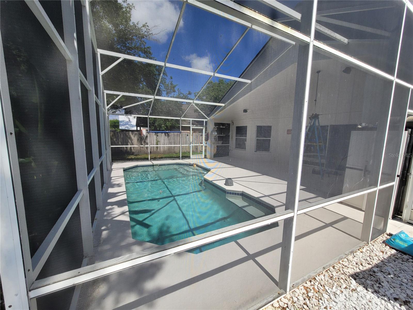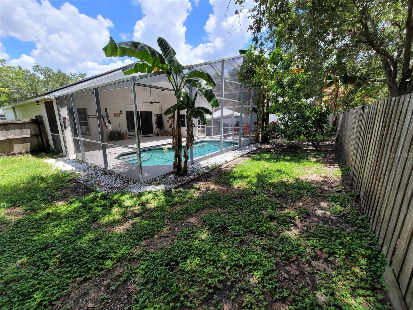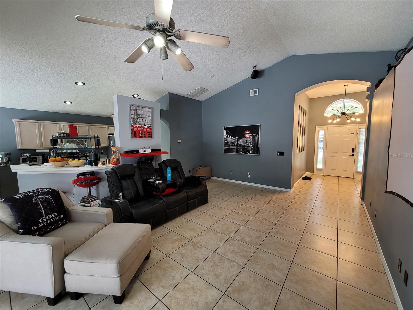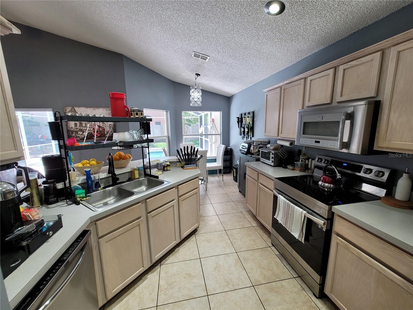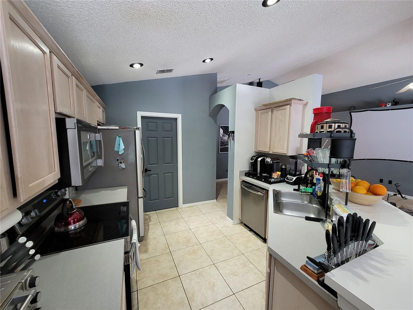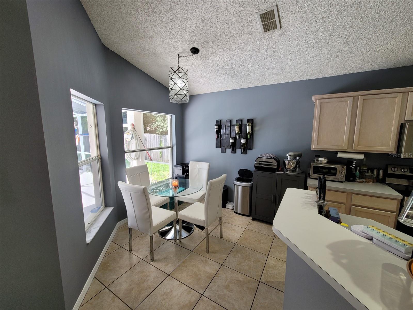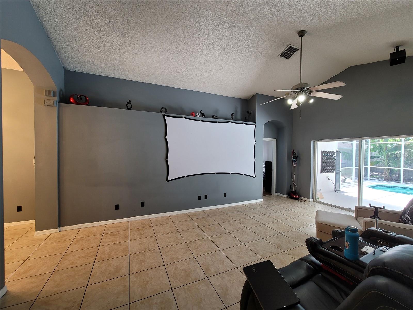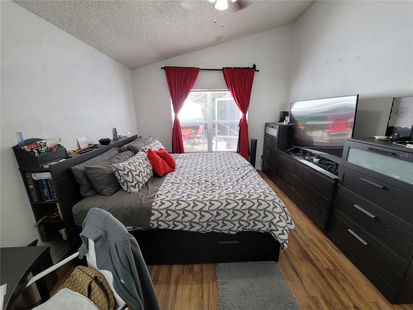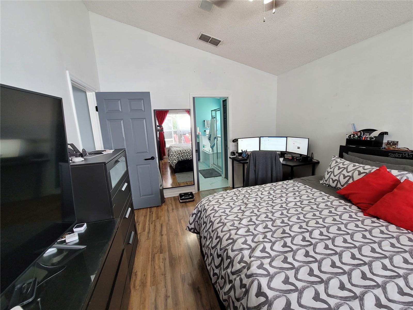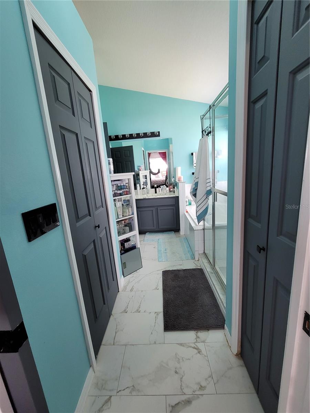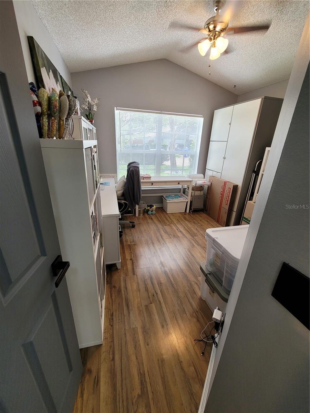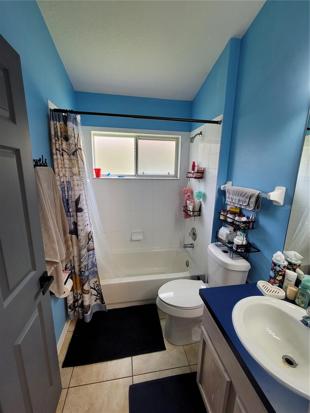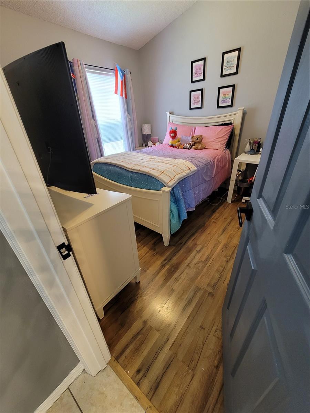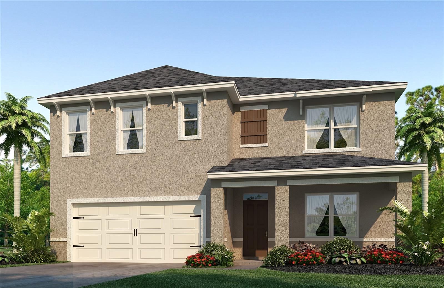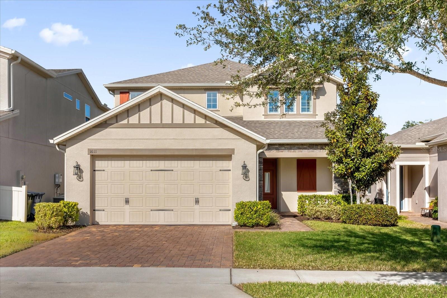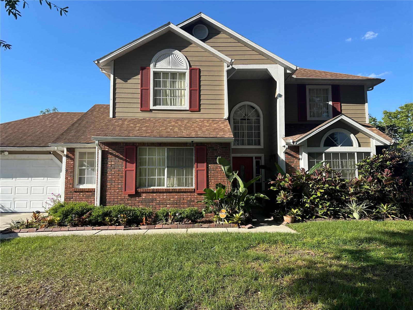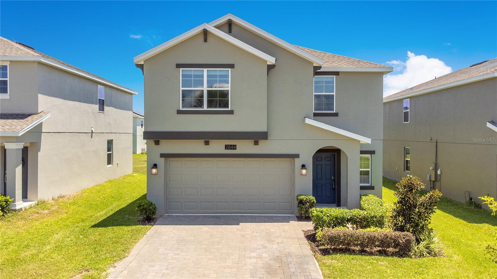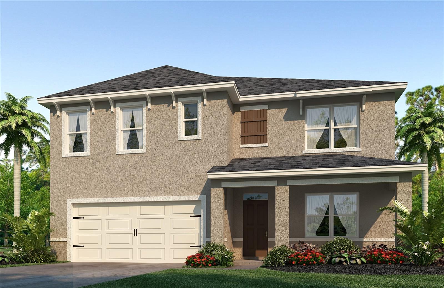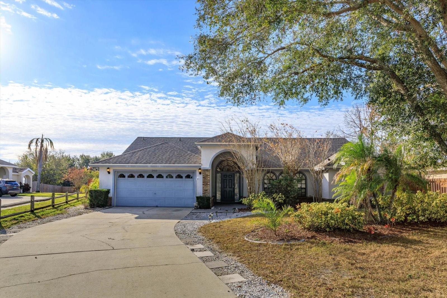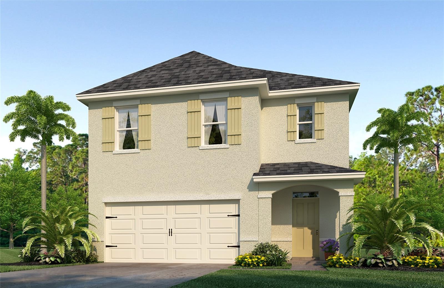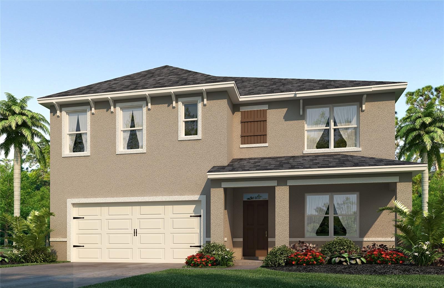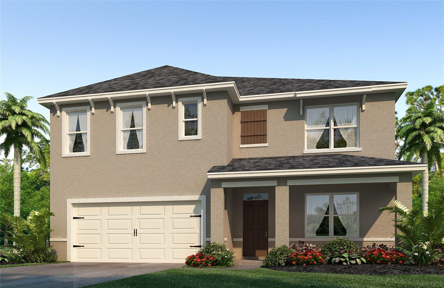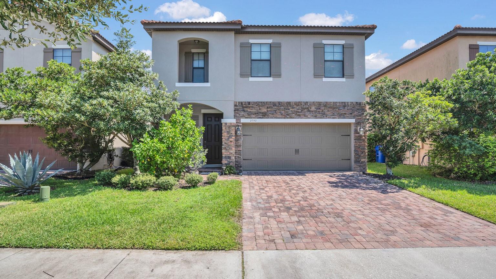427 Fern Meadow Loop, OCOEE, FL 34761
Property Photos
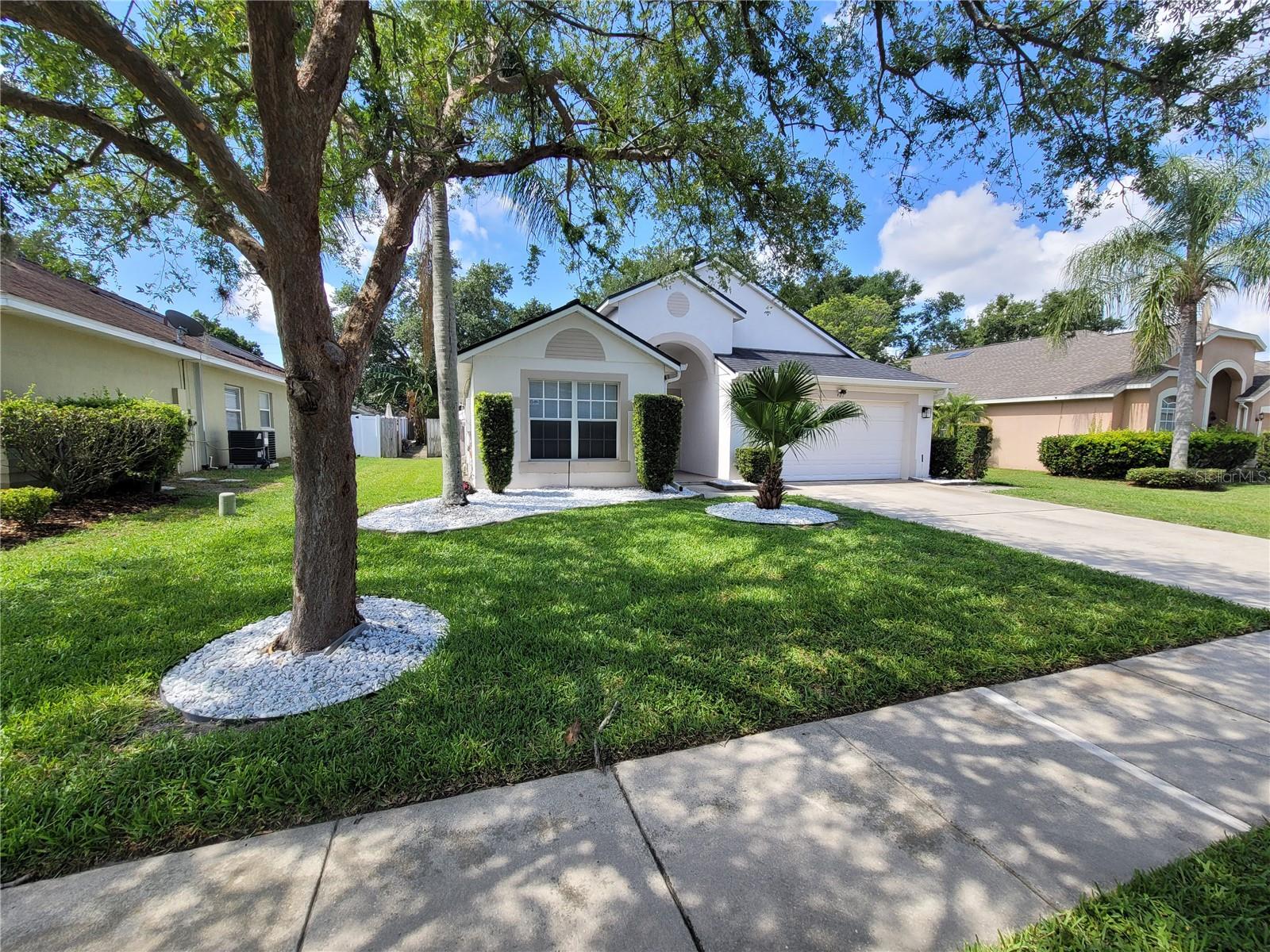
Would you like to sell your home before you purchase this one?
Priced at Only: $465,000
For more Information Call:
Address: 427 Fern Meadow Loop, OCOEE, FL 34761
Property Location and Similar Properties
- MLS#: O6221215 ( Residential )
- Street Address: 427 Fern Meadow Loop
- Viewed: 13
- Price: $465,000
- Price sqft: $214
- Waterfront: No
- Year Built: 1997
- Bldg sqft: 2170
- Bedrooms: 3
- Total Baths: 2
- Full Baths: 2
- Garage / Parking Spaces: 2
- Days On Market: 189
- Additional Information
- Geolocation: 28.5309 / -81.5363
- County: ORANGE
- City: OCOEE
- Zipcode: 34761
- Subdivision: Cross Creek Ph 02
- Elementary School: Westbrooke Elementary
- Middle School: SunRidge Middle
- High School: West Orange High
- Provided by: VINTAGE REALTY GROUP LLC
- Contact: Darrell Nunnelley
- 407-217-5458

- DMCA Notice
-
DescriptionPro pics coming soon Open Floorplan 3 Bed 2 Bath Located in Cross Creek a Desirable Gated Community 1 Block North of Windermere Newer Roof Fenced Backyard High Ceilings Stainless Appliances Tile & Laminate Flooring Mature Landscaping Great Schools A Short Drive to Winter Garden Village, Where you will find Lowes, Target numerous food and retail stores and Advent Health Hospital Walking Distance to Publix Plaza and some Great Restaurants and 3 Banks Excellent Central Location Offers Access to 3 Major Highways the 408, Turnpike & 429 making it easy to get around The Low Monthly HOA Fee Includes a Gated Community with Pool, Basketball & Tennis Courts, Volleyball & Playground Must See To Appreciate
Payment Calculator
- Principal & Interest -
- Property Tax $
- Home Insurance $
- HOA Fees $
- Monthly -
Features
Building and Construction
- Covered Spaces: 0.00
- Exterior Features: Irrigation System
- Fencing: Vinyl, Wood
- Flooring: Ceramic Tile, Laminate
- Living Area: 1468.00
- Roof: Shingle
Land Information
- Lot Features: In County, Landscaped, Level, Paved, Private
School Information
- High School: West Orange High
- Middle School: SunRidge Middle
- School Elementary: Westbrooke Elementary
Garage and Parking
- Garage Spaces: 2.00
- Parking Features: Garage Door Opener
Eco-Communities
- Pool Features: Gunite, In Ground, Screen Enclosure, Tile
- Water Source: Public
Utilities
- Carport Spaces: 0.00
- Cooling: Central Air
- Heating: Central, Electric
- Pets Allowed: Yes
- Sewer: Public Sewer
- Utilities: Cable Connected, Electricity Connected, Sewer Connected, Street Lights, Underground Utilities, Water Connected
Amenities
- Association Amenities: Basketball Court, Clubhouse, Gated, Pickleball Court(s), Playground, Pool, Tennis Court(s)
Finance and Tax Information
- Home Owners Association Fee Includes: Pool, Maintenance Grounds, Private Road, Recreational Facilities
- Home Owners Association Fee: 93.33
- Net Operating Income: 0.00
- Tax Year: 2023
Other Features
- Appliances: Dishwasher, Electric Water Heater, Range, Refrigerator
- Association Name: Ben Isip
- Association Phone: 407-730-9872
- Country: US
- Interior Features: Cathedral Ceiling(s), Ceiling Fans(s), Eat-in Kitchen, Open Floorplan, Primary Bedroom Main Floor, Walk-In Closet(s)
- Legal Description: CROSS CREEK PHASE 2 37/16 LOT 272
- Levels: One
- Area Major: 34761 - Ocoee
- Occupant Type: Owner
- Parcel Number: 32-22-28-1855-02-720
- Style: Ranch
- View: Trees/Woods
- Views: 13
- Zoning Code: PUD-LD
Similar Properties
Nearby Subdivisions
Arden Park
Arden Park North
Arden Park North Ph 2a
Arden Park North Ph 3
Arden Park North Ph 4
Arden Park South
Brentwood Heights
Brentwood Hgts
Brookestone 4347
Brookestone Ut 03 50 113
Brynmar Ph 1
Coventry At Ocoee Ph 01
Coventry At Ocoee Ph 02
Cross Creek Ocoee
Cross Creek Ph 02
First Add
Forest Trails
Forest Trls J N
Frst Oaks
Frst Oaks Ph 02
Gladessylvan Lake Ph 02
Harbour Highlands 02
Hillcrest Heights
Jessica Manor
Lake Olympia Club
Lake Shore Gardens Add 02
Lakewood Hills Rep
Marion Park
Mccormick Reserve
Mccormick Woods Ph 01 A B C E
Mccormick Woods Ph I
Meadow Ridge
None
North Ocoee Add
Oak Trail Reserve
Ocoee Commons Pud F G1 H1 H2
Ocoee Reserve
Peach Lake Manor
Prairie Lake Village
Preservecrown Point Ph 2a
Preservecrown Point Ph 2b
Prima Vista
Reflections
Remington Oaks Ph 01
Reserve 50 01
Reserve At Meadow Lake
Reservemdw Lake Ai K M O Q T
Roberts Rise Sub
Sawmill
Sawmill Ph 01
Sawmill Ph 02
Seegar Sub
Shoal Creek
Silver Bend
Silver Glen Ph 02 Village 02
South Springdale Ph 02 Rep
Spradley Oaks
Twin Lakes Manor
Twin Lakes Manor Add 01
Twin Lakes Manor Add 02
Villageswesmere Ph 3
Waterside
Wedgewood Commons Ph 02
Wesmere
Wesmere Hampton Woods
Westchester
Weston Park
Westyn Bay Ph 02 S1
Willows On Lake 48 35
Wind Stoneocoee Ph 02 A B H
Windsor Landing Ph 01 4626
Wynwood
Wynwood Ph 1 2


