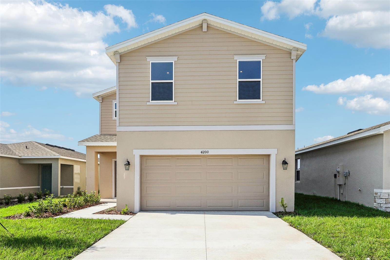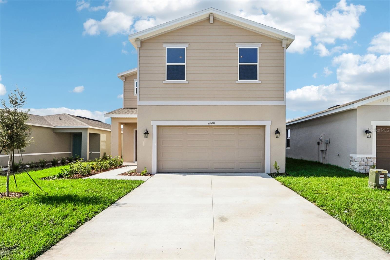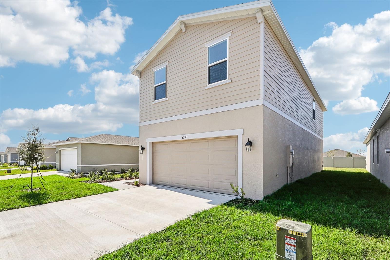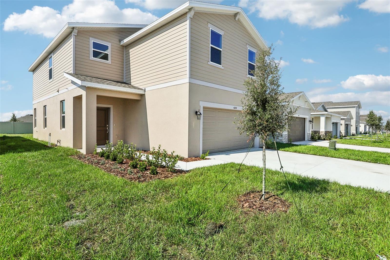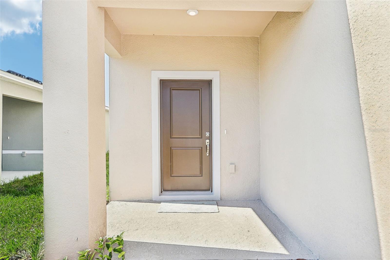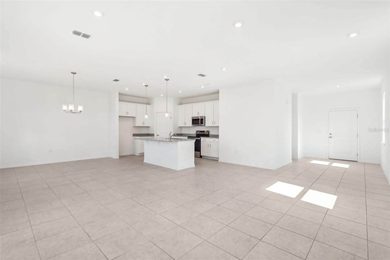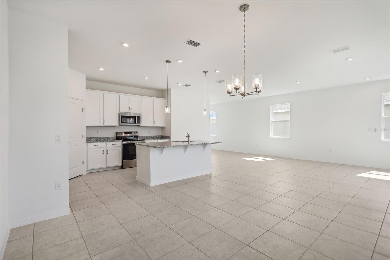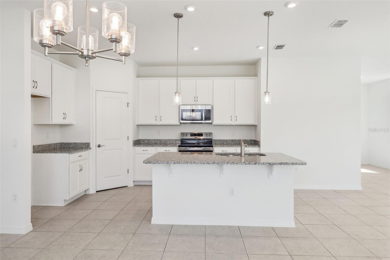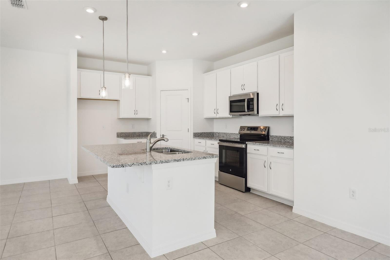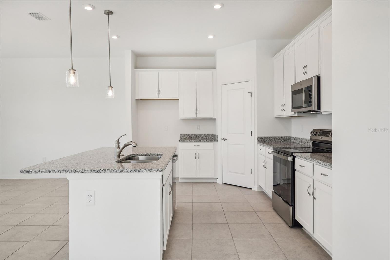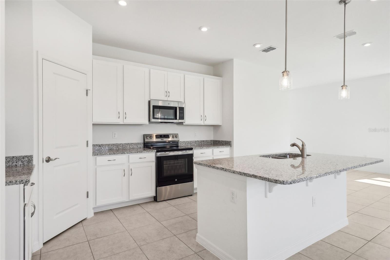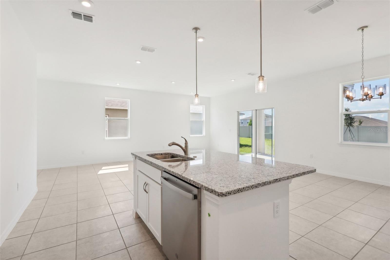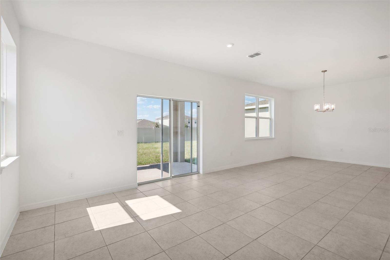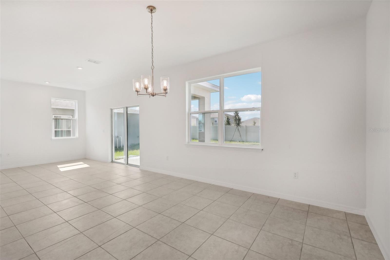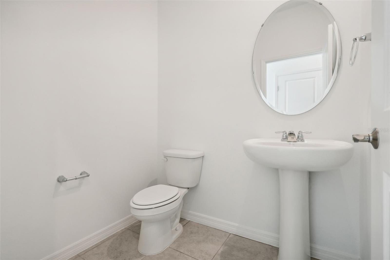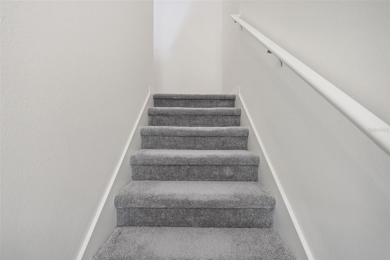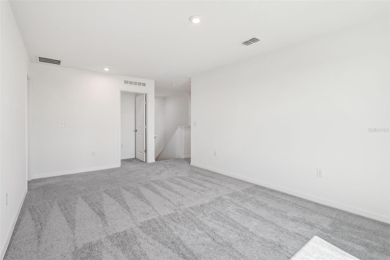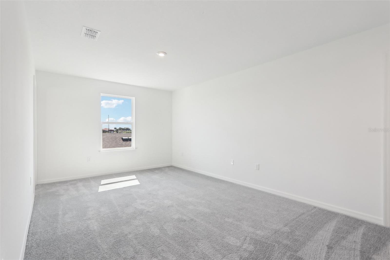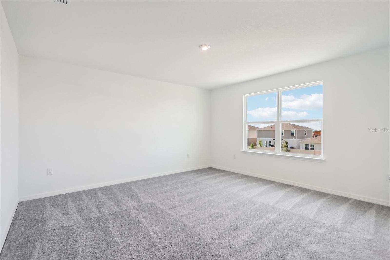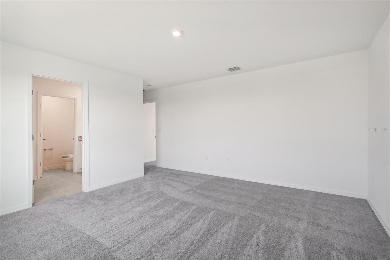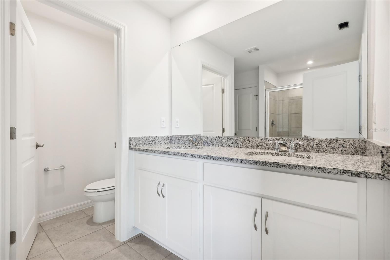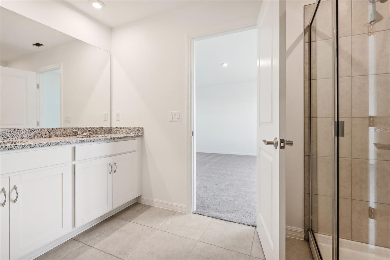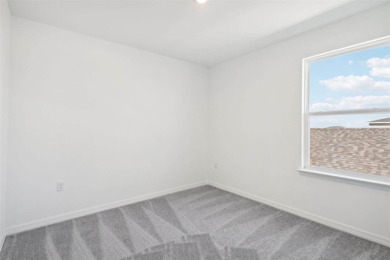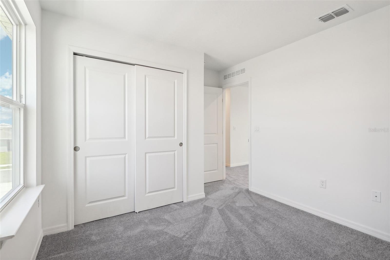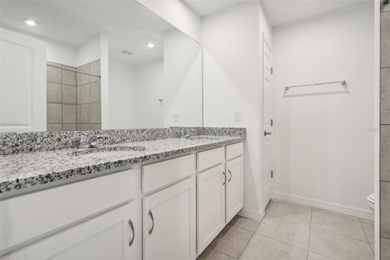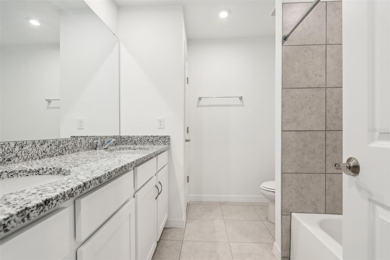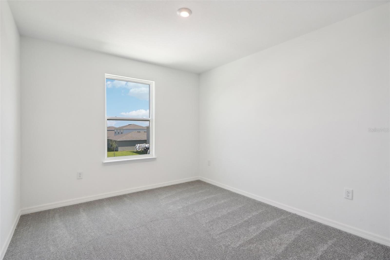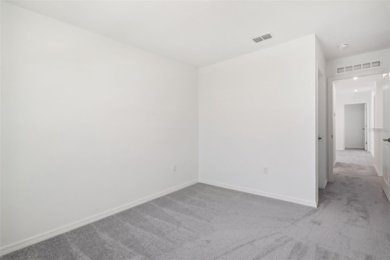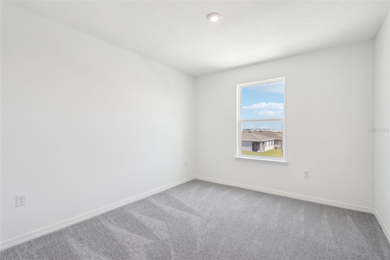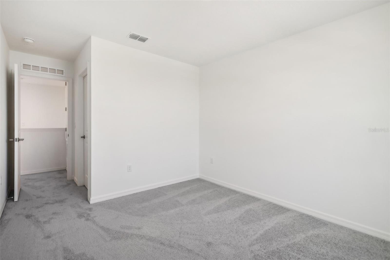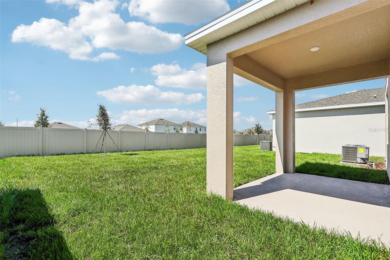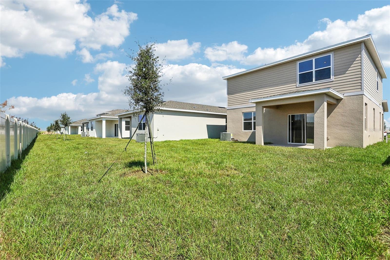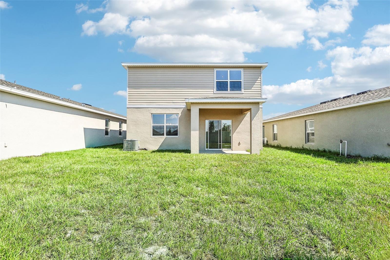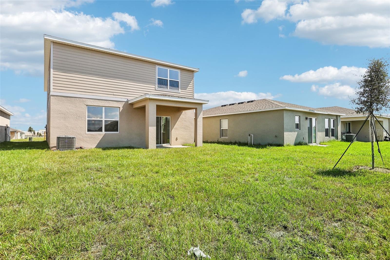451 Ladoga Drive, COCOA, FL 32927
Property Photos
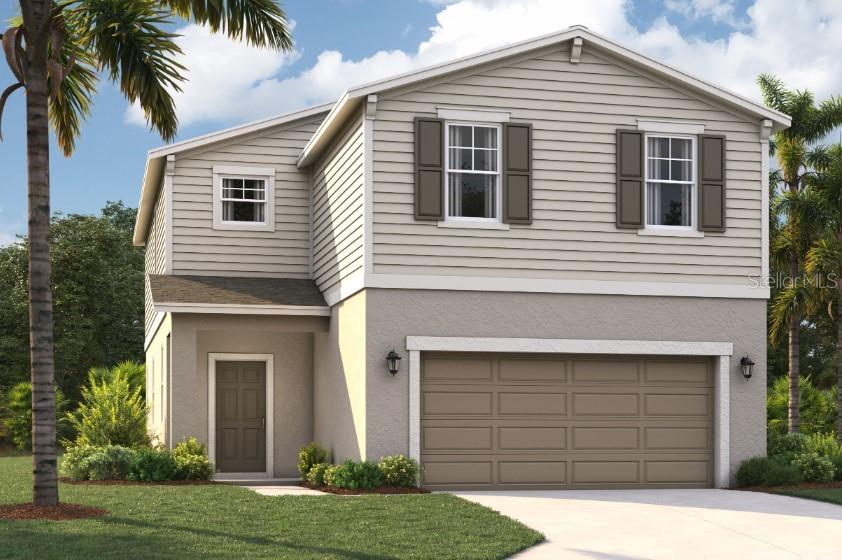
Would you like to sell your home before you purchase this one?
Priced at Only: $374,490
For more Information Call:
Address: 451 Ladoga Drive, COCOA, FL 32927
Property Location and Similar Properties
- MLS#: O6237613 ( Residential )
- Street Address: 451 Ladoga Drive
- Viewed: 1
- Price: $374,490
- Price sqft: $129
- Waterfront: No
- Year Built: 2024
- Bldg sqft: 2900
- Bedrooms: 4
- Total Baths: 3
- Full Baths: 2
- 1/2 Baths: 1
- Garage / Parking Spaces: 2
- Days On Market: 113
- Additional Information
- Geolocation: 28.448 / -80.7663
- County: BREVARD
- City: COCOA
- Zipcode: 32927
- Subdivision: Watermark
- Provided by: SM FLORIDA BROKERAGE LLC
- Contact: Wally Franquiz
- 321-277-7042

- DMCA Notice
-
DescriptionUnder Construction. Immerse yourself in the unique charm of Watermark, where modern living meets natural beauty. Our homes are thoughtfully designed with functional layouts, designer inspired features, and open concept floor plans to meet your unique needs. The location of the neighborhood is incredible. Nearby parks like Manatee Cove Park, Fay Lake Wilderness Park, and Cocoa Riverfront Park offer natural wonders. Watermark is conveniently close to major highways (I 95, FL 528 and US 1), providing easy access to Orlando International Airport, downtown Orlando and Walt Disney World Resort. Stay closer to home with Watermark's pool and cabana to relax and enjoy the Florida sun. On top of that, you'll also be just 15 minutes from Port Canaveral and the Kennedy Space Center. To top it off, the beach is less than 20 minutes away! Discover the perfect combination of modern living and coastal lifestyle at Watermark. The Jensen offers a smart open concept floor plan with plenty of storage space, perfect for all buyers alike. At the center of the home is a spacious family room with an adjoining dining room and a kitchen complete with an oversized island and walk in pantry. The main level offers a covered terrace off of the family room to enjoy the Florida sun. Upstairs, the master suite features a private bath with a separate shower and walk in closet. Down the hall you will find three additional bedrooms that share a bathroom with a double vanity and a large loft that offers the perfect space for endless entertaining or storage opportunities. The Jensen's impressive use of space makes this single family home comfortable and efficient, with all the benefits of a Stanley Martin home.
Payment Calculator
- Principal & Interest -
- Property Tax $
- Home Insurance $
- HOA Fees $
- Monthly -
Features
Building and Construction
- Builder Model: Jensen B
- Builder Name: Stanley Martin Homes
- Covered Spaces: 0.00
- Exterior Features: Irrigation System, Lighting, Sidewalk, Sliding Doors
- Flooring: Carpet, Ceramic Tile
- Living Area: 2313.00
- Roof: Shingle
Property Information
- Property Condition: Under Construction
Land Information
- Lot Features: Cleared, Cul-De-Sac, Landscaped, Paved
Garage and Parking
- Garage Spaces: 2.00
- Parking Features: Covered, Driveway
Eco-Communities
- Water Source: Public
Utilities
- Carport Spaces: 0.00
- Cooling: Central Air
- Heating: Central, Electric
- Pets Allowed: Yes
- Sewer: Public Sewer
- Utilities: Cable Available, Electricity Connected, Phone Available, Public, Sewer Connected, Water Connected
Amenities
- Association Amenities: Playground, Pool
Finance and Tax Information
- Home Owners Association Fee Includes: Pool, Maintenance Grounds
- Home Owners Association Fee: 120.00
- Net Operating Income: 0.00
- Tax Year: 2024
Other Features
- Appliances: Dishwasher, Disposal, Microwave, Range
- Association Name: Stanley Martin Homes
- Country: US
- Furnished: Unfurnished
- Interior Features: Eat-in Kitchen, Kitchen/Family Room Combo, Living Room/Dining Room Combo, Open Floorplan, PrimaryBedroom Upstairs, Thermostat, Walk-In Closet(s)
- Legal Description: 23-36-30-00-023
- Levels: Two
- Area Major: 32927 - Cocoa/Port St John
- Occupant Type: Vacant
- Parcel Number: 23-36-30-00-023
- Possession: Close of Escrow
- Style: Traditional
- View: Water
- Zoning Code: RES


