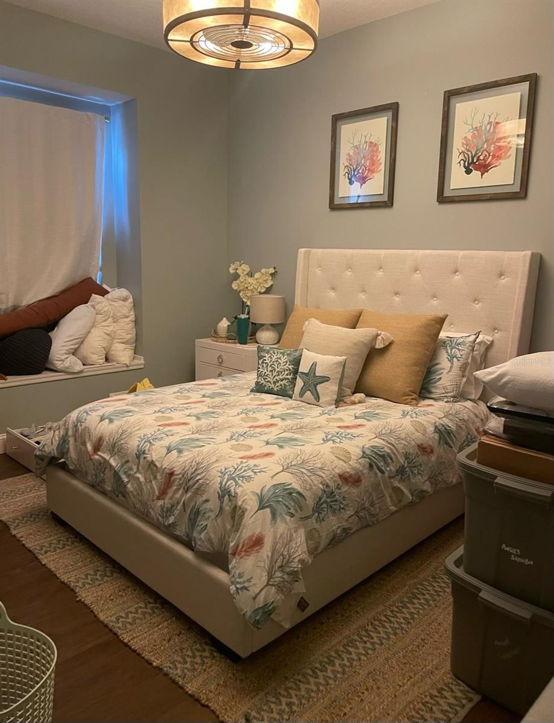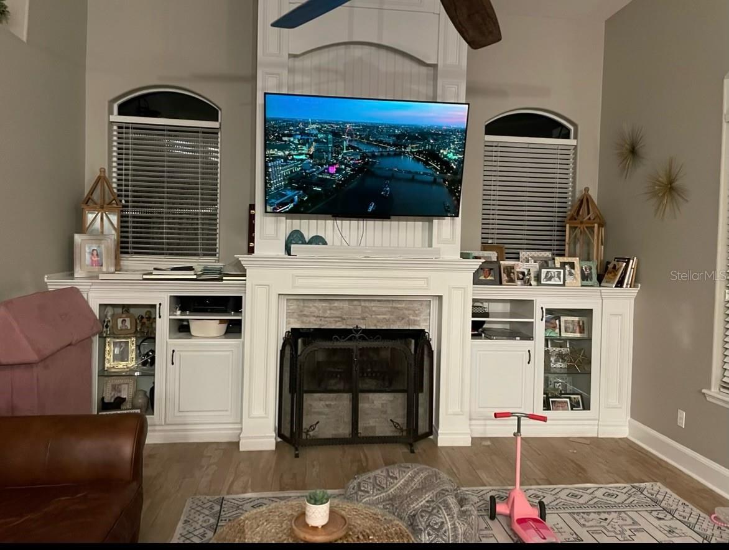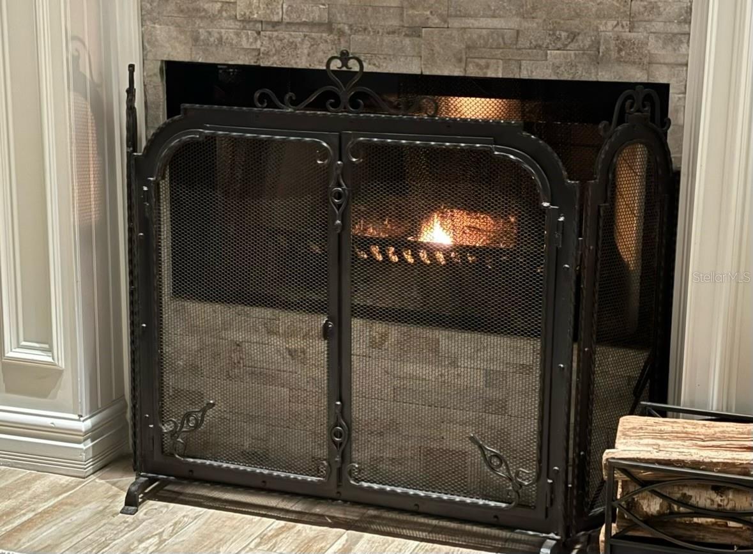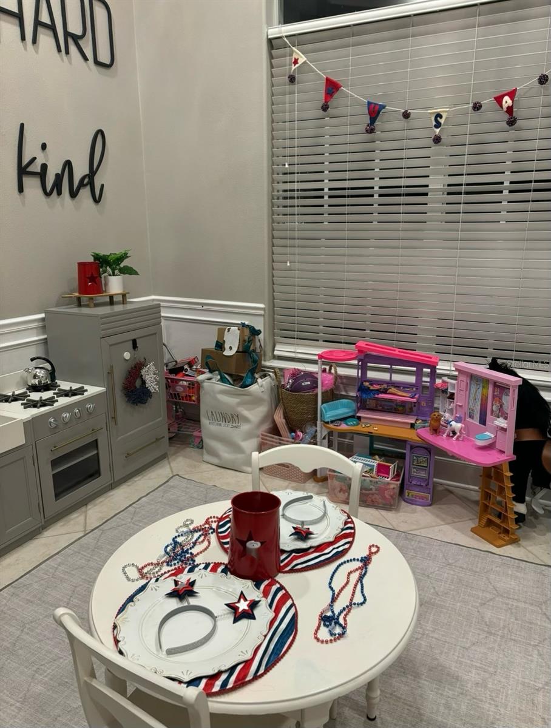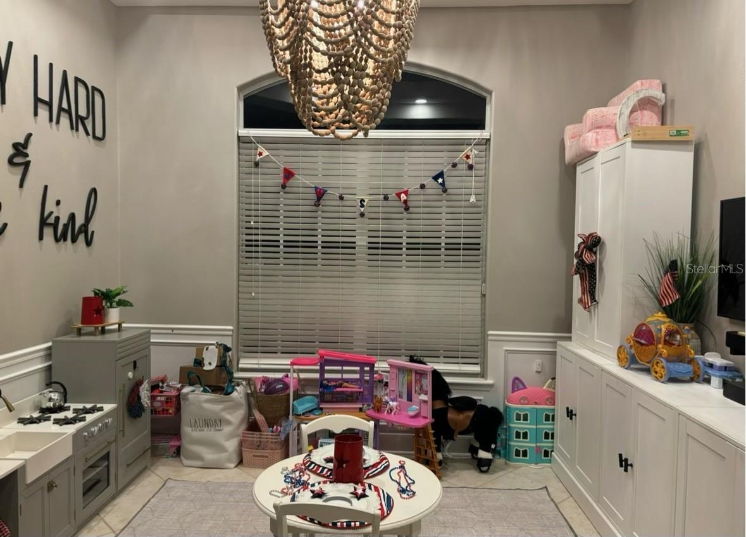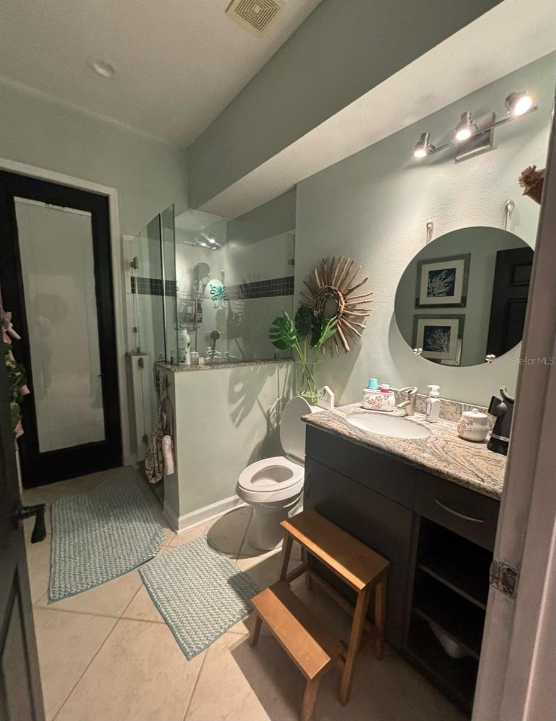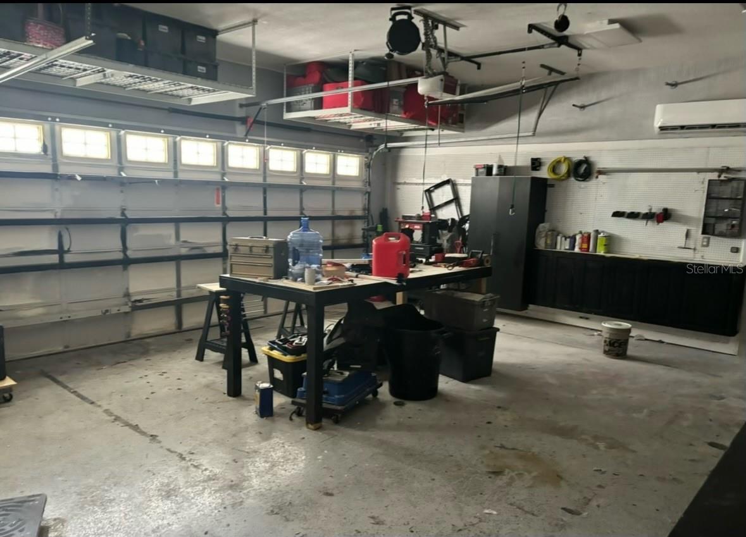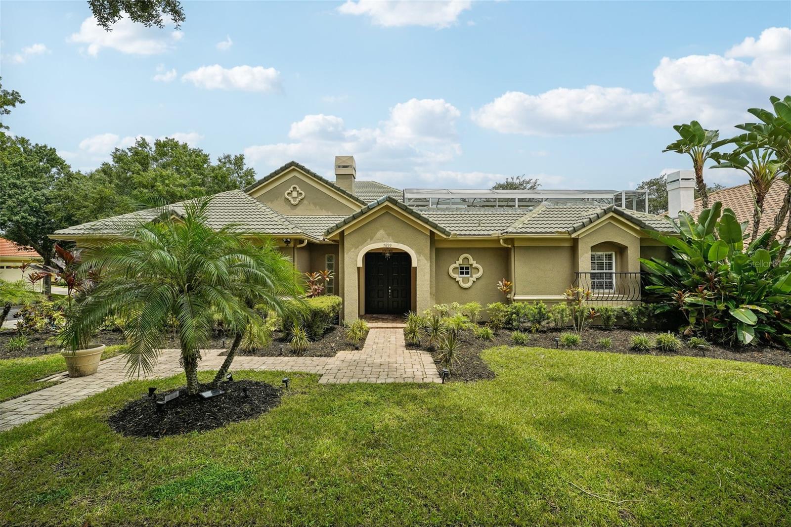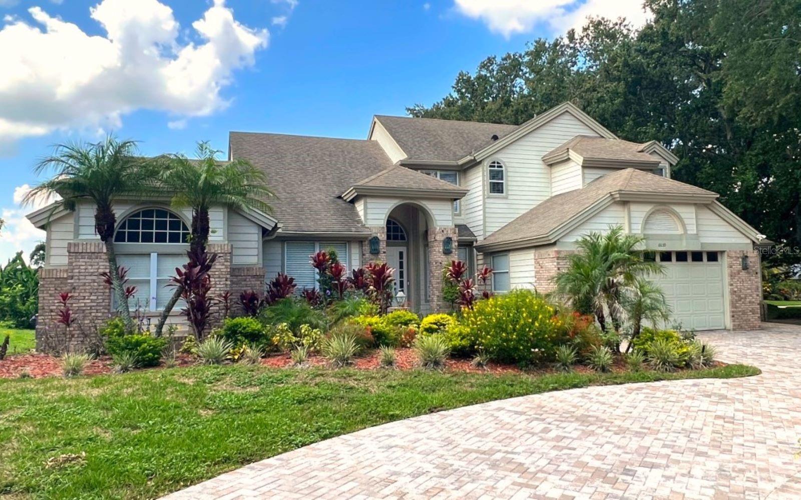8208 Vineland Oaks Boulevard, ORLANDO, FL 32835
Property Photos
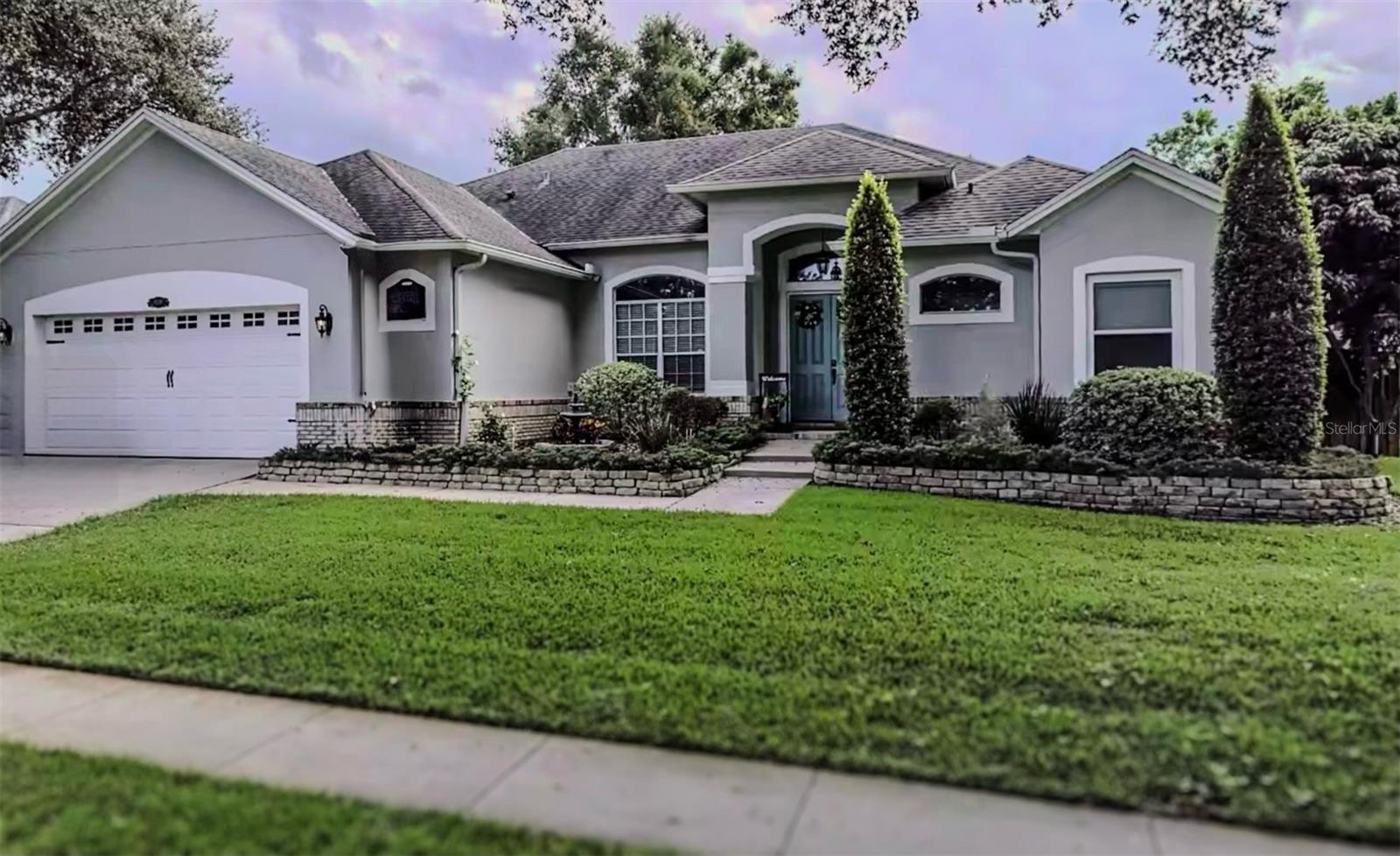
Would you like to sell your home before you purchase this one?
Priced at Only: $685,000
For more Information Call:
Address: 8208 Vineland Oaks Boulevard, ORLANDO, FL 32835
Property Location and Similar Properties
- MLS#: O6241808 ( Residential )
- Street Address: 8208 Vineland Oaks Boulevard
- Viewed: 17
- Price: $685,000
- Price sqft: $198
- Waterfront: No
- Year Built: 1994
- Bldg sqft: 3461
- Bedrooms: 4
- Total Baths: 3
- Full Baths: 3
- Garage / Parking Spaces: 2
- Days On Market: 119
- Additional Information
- Geolocation: 28.5339 / -81.4983
- County: ORANGE
- City: ORLANDO
- Zipcode: 32835
- Subdivision: Vineland Oaks
- Provided by: BUYER REBATES REALTY
- Contact: Sean Popat
- 407-629-2300

- DMCA Notice
-
DescriptionStunning custom Curtis home with a pool in a prime location! Fall in love with this beautifully crafted, custom built Curtis home offering 4 bedrooms (3 way split), 3 bathrooms, and an array of luxurious features. This exceptional one story home includes a formal living room, formal dining room, and a gourmet kitchen perfect for any chef. The home boasts elegant trey ceilings, glass transom windows, and granite countertops throughout. The spacious family room features a wood burning fireplace, custom built in cabinets, and large windows that invite plenty of natural light. Surround sound speakers are installed both in the family room and on the screened patio, which is ideal for relaxing, especially with its charming cedar wood planked ceiling. The backyard is fully landscaped with astroturf and includes a separate putting green, fenced for added privacy. The newly renovated pool is equipped with a swim shelf, deck jets, and a pool heater, making it perfect for year round enjoyment. All bedrooms come with custom closets, and the garage includes a mini split AC unit and a hybrid hot water heater for comfort and efficiency. This home is located just minutes from Dr. Phillips, Restaurant Row, major attractions, and highways, offering both convenience and luxury. Dont miss the chance to make this extraordinary property yours!
Payment Calculator
- Principal & Interest -
- Property Tax $
- Home Insurance $
- HOA Fees $
- Monthly -
Features
Building and Construction
- Covered Spaces: 0.00
- Exterior Features: French Doors, Garden, Irrigation System, Sidewalk
- Flooring: Ceramic Tile, Wood
- Living Area: 2416.00
- Roof: Shingle
Land Information
- Lot Features: Landscaped, Sidewalk, Paved
Garage and Parking
- Garage Spaces: 2.00
Eco-Communities
- Pool Features: Gunite, Heated, In Ground, Screen Enclosure
- Water Source: Public
Utilities
- Carport Spaces: 0.00
- Cooling: Central Air
- Heating: Central, Electric
- Pets Allowed: Yes
- Sewer: Septic Tank
- Utilities: Cable Available
Finance and Tax Information
- Home Owners Association Fee: 405.00
- Net Operating Income: 0.00
- Tax Year: 2023
Other Features
- Appliances: Dishwasher, Dryer, Microwave, Range, Refrigerator, Washer
- Association Name: Vineland Oaks HOA
- Association Phone: 407-227-8504
- Country: US
- Interior Features: Ceiling Fans(s), High Ceilings, Kitchen/Family Room Combo, Living Room/Dining Room Combo, Open Floorplan, Primary Bedroom Main Floor, Split Bedroom, Stone Counters, Walk-In Closet(s)
- Legal Description: VINELAND OAKS 30/149 LOT 6
- Levels: One
- Area Major: 32835 - Orlando/Metrowest/Orlo Vista
- Occupant Type: Owner
- Parcel Number: 34-22-28-8909-00-060
- View: Garden, Pool
- Views: 17
- Zoning Code: R-1A
Similar Properties
Nearby Subdivisions
Almond Tree Estates
Avondale
Fairway Cove
Frisco Bay
Harbor Point
Hawksnest
Joslin Grove Park
Lake Rose Pointe Ph 02
Marble Head
Metrowest
Metrowest Rep
Metrowest Rep Tr 10
Metrowest Sec 02
Metrowest Sec 07
Oak Meadows Pd Ph 03
Orlo Vista Heights Add
Orlo Vista Terrace
Palm Cove Estates
Palma Vista Ph 02 4783
Pembrooke
Raintree Place Ph 2
Ridgemoore Ph 02
Roseview Sub
Southridge
Stonebridge Lakes J K
Summer Lakes
Valencia Hills
Vineland Oaks
Vista Royale
Westminster Landing Ph 02
Willowwood
Winderlakes 02
Windermere Ridge 47 50
Windermere Wylde
Winderwood
Winter Hill
Woodlands Windermere



