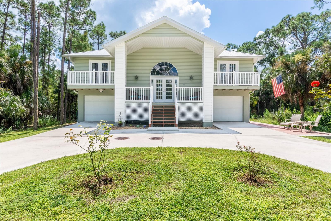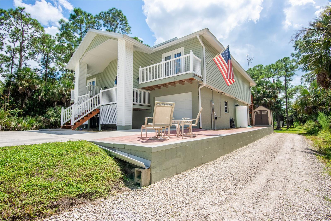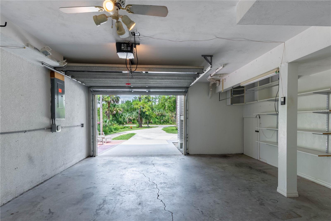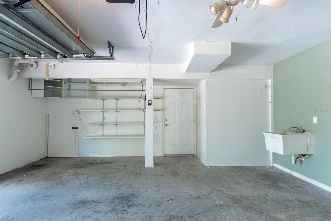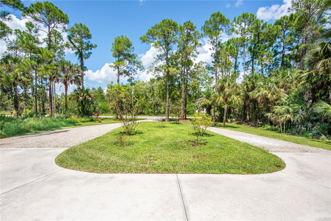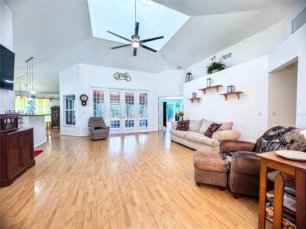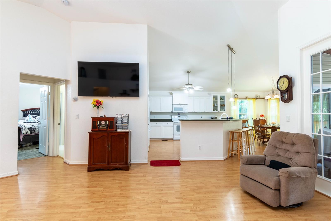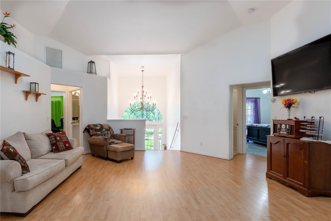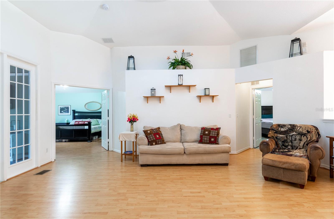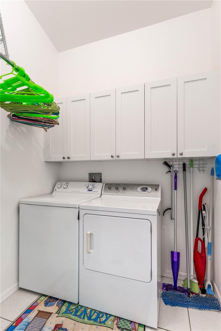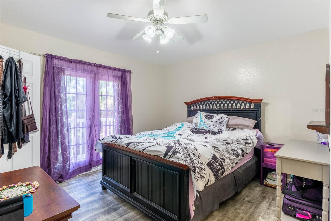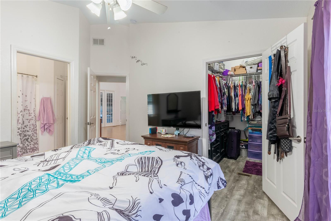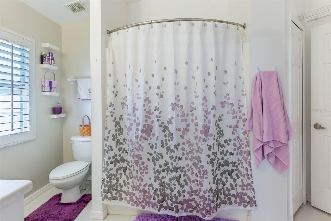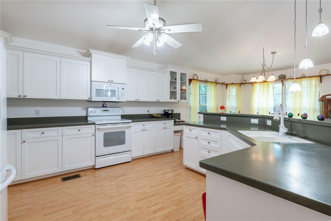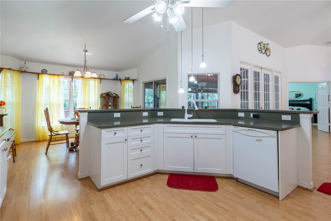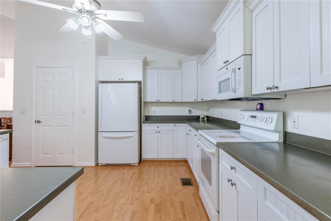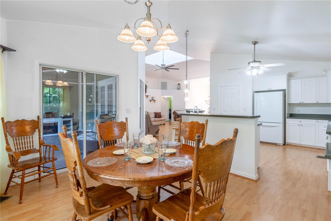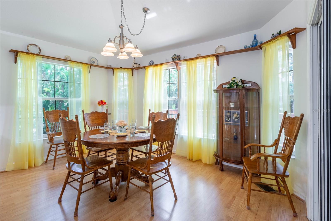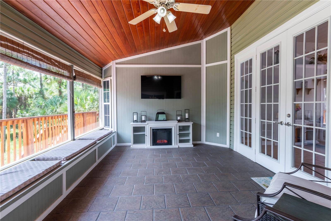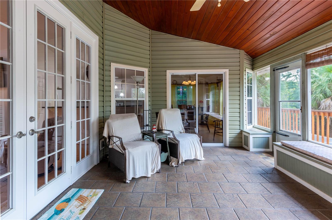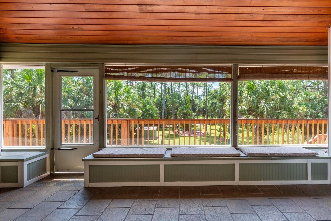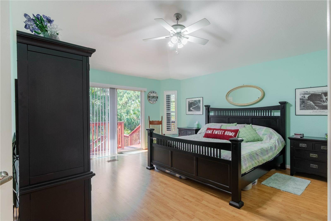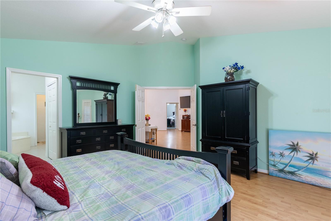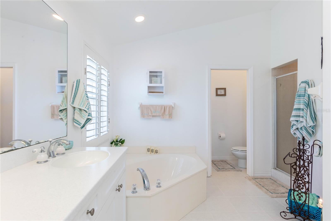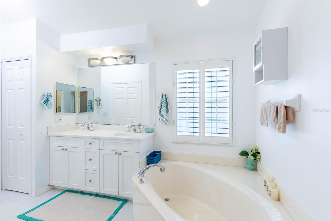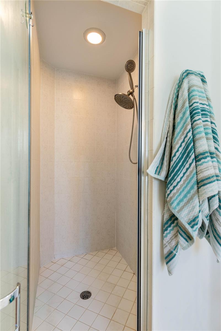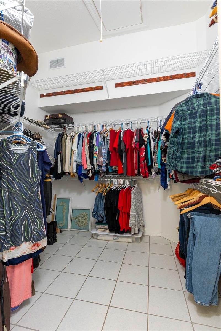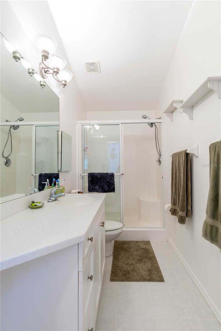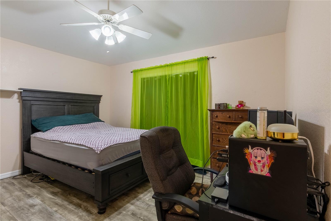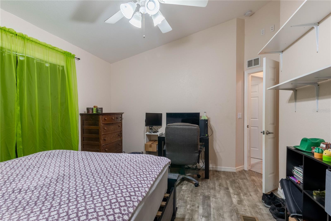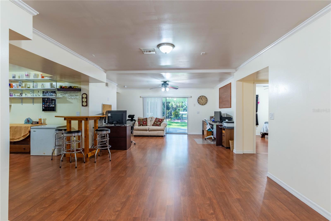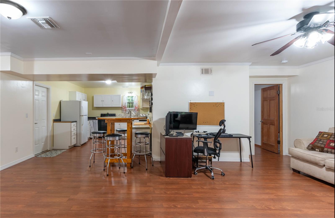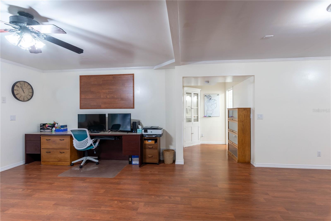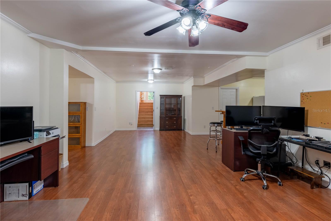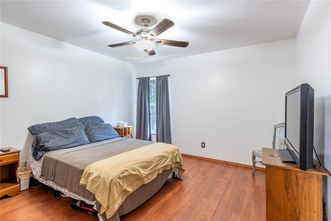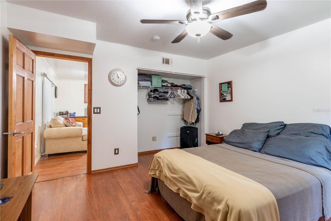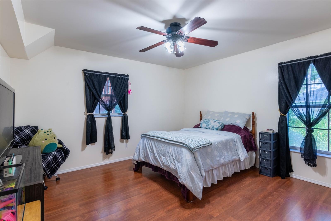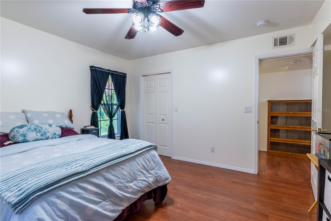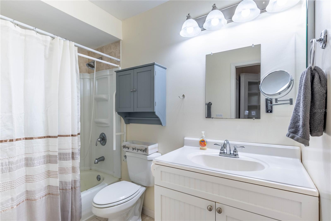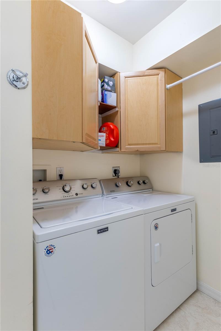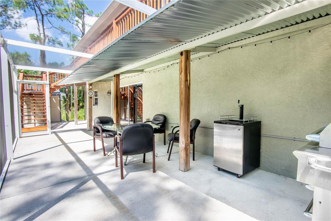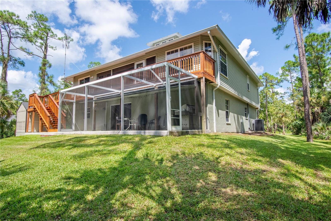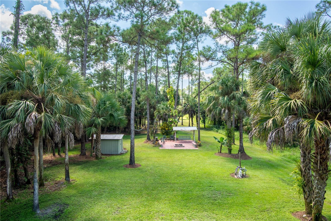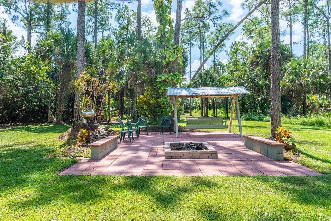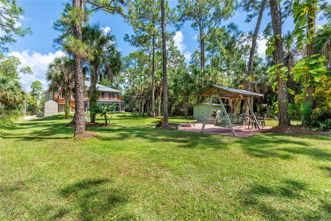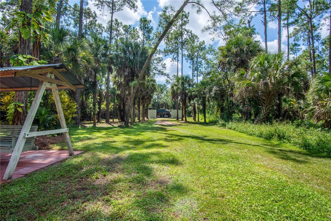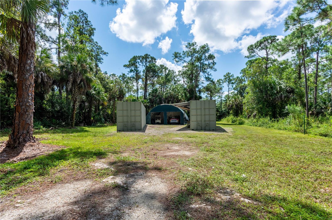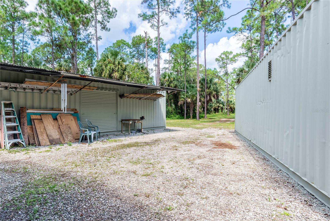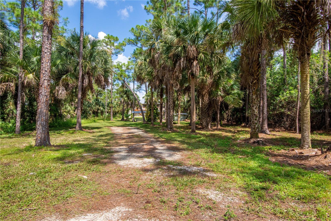430 Shady Hollow Boulevard E, NAPLES, FL 34120
Property Photos
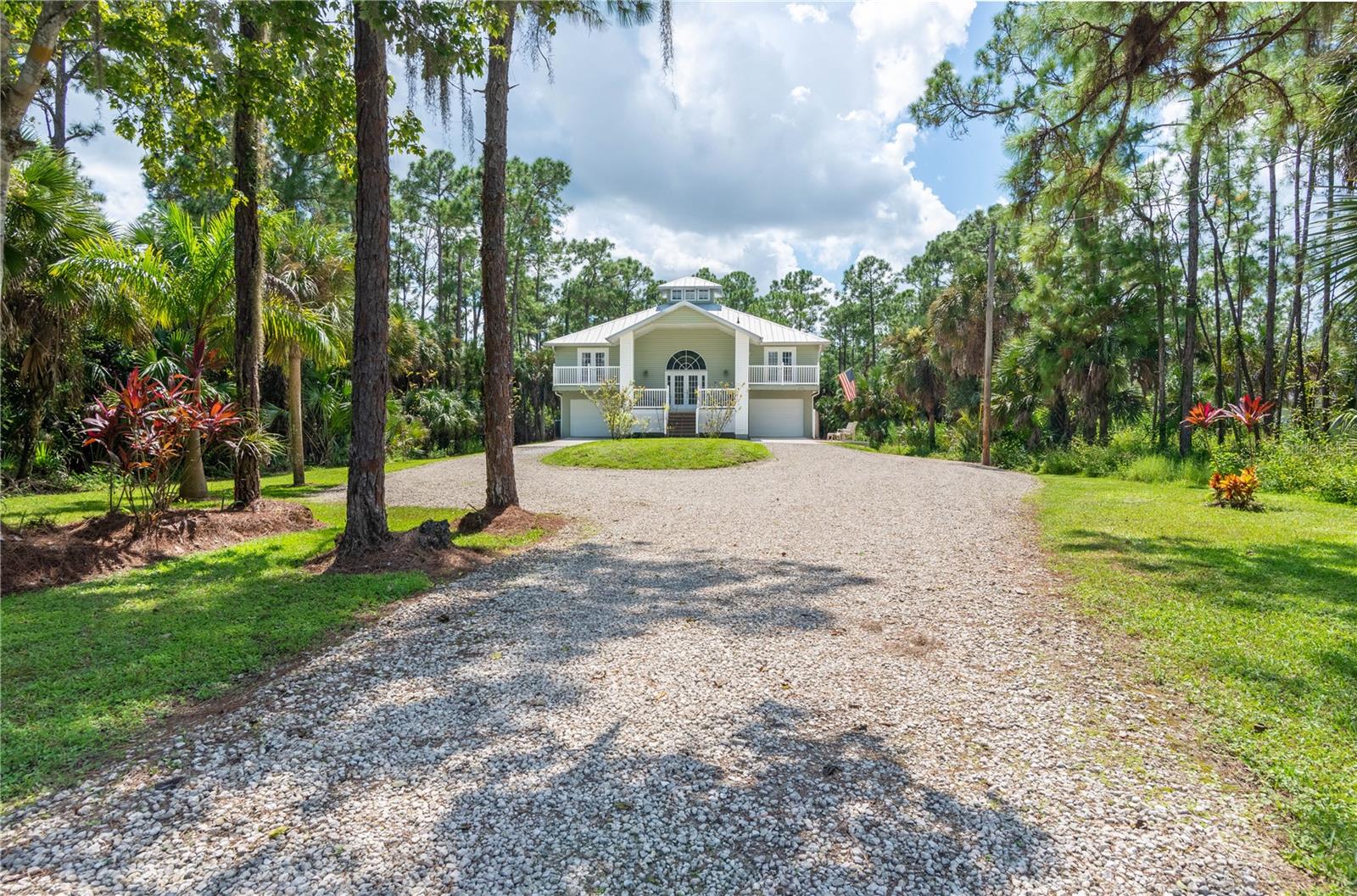
Would you like to sell your home before you purchase this one?
Priced at Only: $850,000
For more Information Call:
Address: 430 Shady Hollow Boulevard E, NAPLES, FL 34120
Property Location and Similar Properties
- MLS#: O6245356 ( Residential )
- Street Address: 430 Shady Hollow Boulevard E
- Viewed: 9
- Price: $850,000
- Price sqft: $243
- Waterfront: No
- Year Built: 2005
- Bldg sqft: 3500
- Bedrooms: 5
- Total Baths: 4
- Full Baths: 4
- Garage / Parking Spaces: 2
- Days On Market: 104
- Additional Information
- Geolocation: 26.3111 / -81.5991
- County: COLLIER
- City: NAPLES
- Zipcode: 34120
- Subdivision: Golden Gate Estate
- Provided by: KELLER WILLIAMS ELITE PARTNERS III REALTY
- Contact: jake Brush
- 321-527-5111

- DMCA Notice
-
DescriptionWelcome to your Tahiti style dream home from the coveted Key West Collection! This impressive 5 bed, 4 bath residence that spans 3000+ sq ft and is nestled on over an acre of accessible property. Revel in luxurious features including pergo flooring, high ceilings, and Corrine countertops in the kitchen and upstairs bathrooms. Enjoy convenience with a whole house RO system (2022) and an irrigation system. This home offers exceptional storage options, including large walk in closets, pantry, under stair storage, attic access, and washer/dryer hookups on both levels. The kitchen appliances stay, making your move even easier. Two bedrooms come with ensuite baths, perfect for guests or family. Relish the serene outdoor living spaces with front and back balconies, a screened in lanai, and a fire pit area with built in seating. The oversized attached two car garage and two 10x40 storage units, including one previously used as a shop with a shade awning, offers ample space for vehicles and projects. Additional features include a circle driveway, backyard vehicle access, and hurricane shutters in metal, clear plastic, and wood. Best of all, this incredible property has no HOA and doesnt require flood insurance. Don't miss out on making this exceptional home your own!
Payment Calculator
- Principal & Interest -
- Property Tax $
- Home Insurance $
- HOA Fees $
- Monthly -
Features
Building and Construction
- Covered Spaces: 0.00
- Exterior Features: Hurricane Shutters, Irrigation System
- Flooring: Laminate
- Living Area: 3000.00
- Roof: Shingle
Garage and Parking
- Garage Spaces: 2.00
Eco-Communities
- Water Source: Well
Utilities
- Carport Spaces: 0.00
- Cooling: Central Air
- Heating: Electric
- Sewer: Septic Tank
- Utilities: Cable Available, Cable Connected, Electricity Available, Electricity Connected
Finance and Tax Information
- Home Owners Association Fee: 0.00
- Net Operating Income: 0.00
- Tax Year: 2023
Other Features
- Appliances: Dishwasher, Disposal, Electric Water Heater, Kitchen Reverse Osmosis System, Microwave, Range, Refrigerator, Whole House R.O. System
- Country: US
- Furnished: Unfurnished
- Interior Features: Ceiling Fans(s), High Ceilings, Open Floorplan, PrimaryBedroom Upstairs, Thermostat
- Legal Description: GOLDEN GATE EST UNIT 38 W 75FT OF E 150FT OF TR 83 OR 412 PG 984
- Levels: Two
- Area Major: 34120 - Naples
- Occupant Type: Owner
- Parcel Number: 38608520006
- Style: Key West
Similar Properties
Nearby Subdivisions
Abaco Pointe
Acreage
Acreage Header
Arboretum
Avion Woods
Bent Creek Preserve
Bramble Pointe
Bristol Pines
Bucks Run
Canopy
Cape Coral
Coach Homes At Heritage Bay
Compass Landing
Corkscrew Island
Covent Garden
Crystal Lake Rv Resort
Estates At Heritage Bay
Golden Gate
Golden Gate Est Unit 49
Golden Gate Estate
Golden Gate Estate Unit 4
Golden Gate Estates
Golf Crest Of Naples
Greyhawk At Golf Club Of The E
Groves At Orange Blossom
Hedgestone
Heritage Bay
Hideaway Harbor
Hollybrook
Ironstone
Lamorada
Logan Woods
Mockingbird Crossing
Naples 701
Nautica Landing
Nickel Ridge
Not Applicable
Orange Blossom Estates
Orange Blossom Ranch
Quarry Shores
Quartz Cove
Ranchorange Blossom Ph 4
Richmond Park
Shady Hollow
Silverstone
Skysail
Slate Court
Sterling Hill
Terrace
Terreno At Valencia
The Groves At Orange Blossom R
The Preserve At Bristol Pines
The Quarry
The Shallows
The Vistas
Tuscany Cove
Tuscany Pointe
Twin Eagles
Valencia Country Club
Valencia Lakes
Valencia Trails
Vanderbilt Country Club
Ventana Pointe
Waterford At Vanderbilt Countr
Waterways Of Naples
Waterways Of Naples Unit
Weber Woods
Wedgewood
Wicklow
Wisteria


