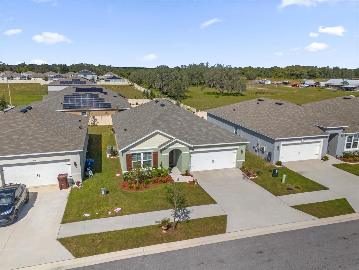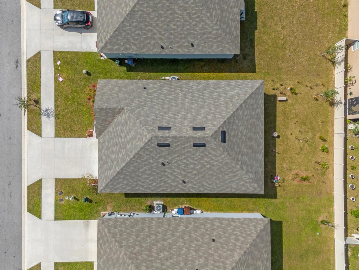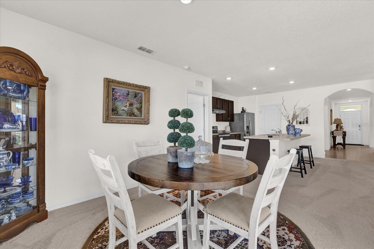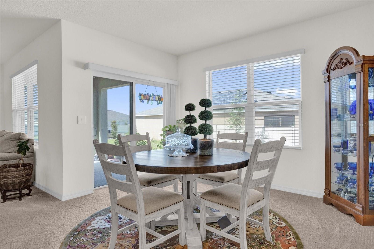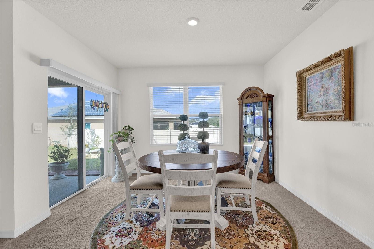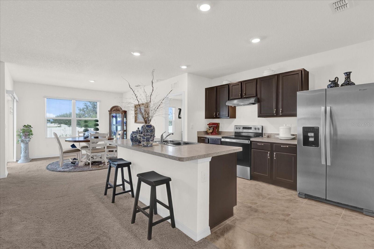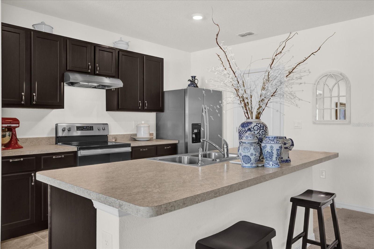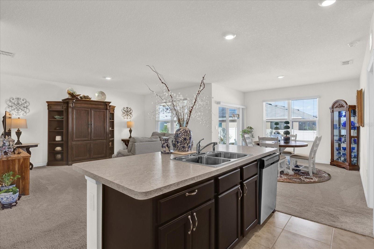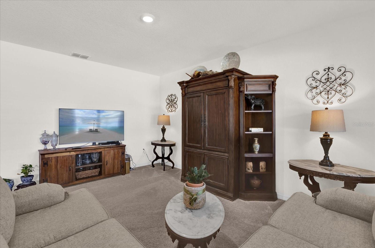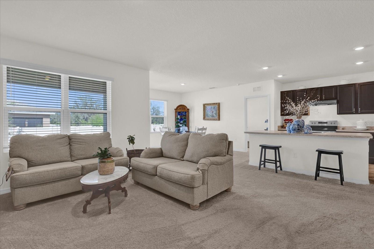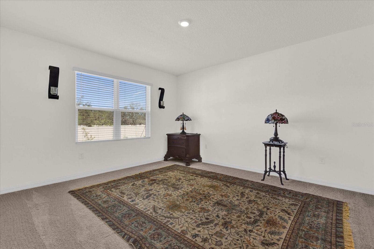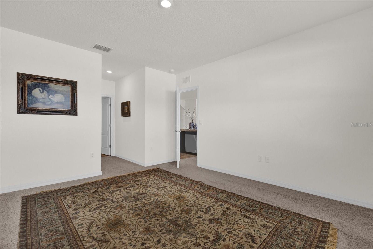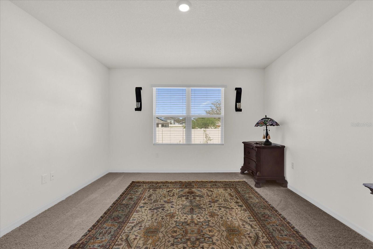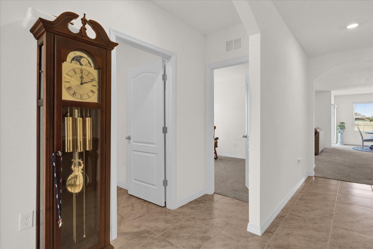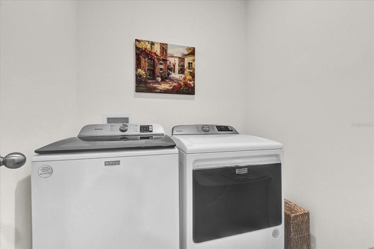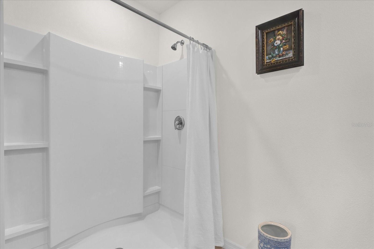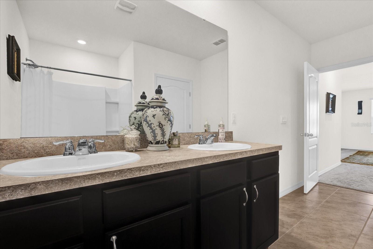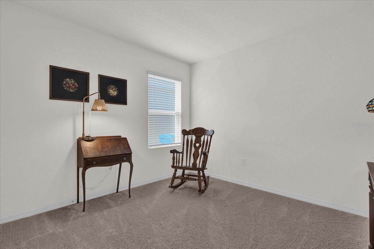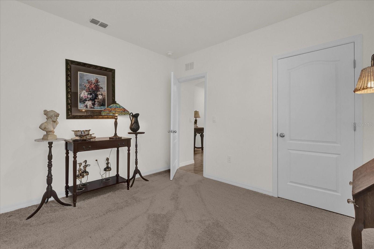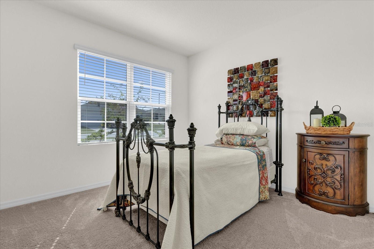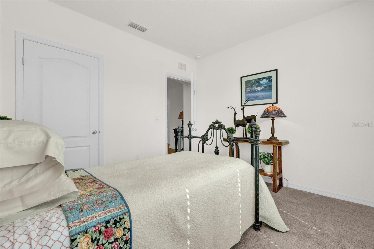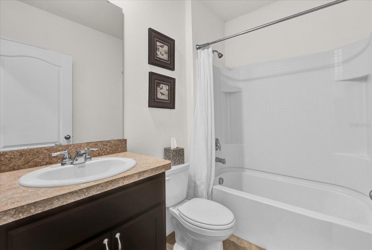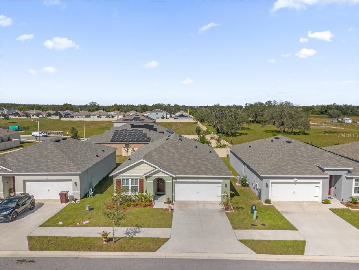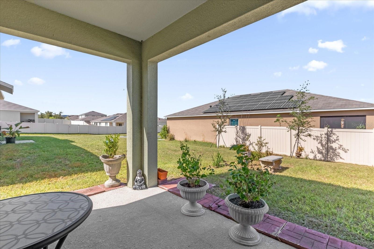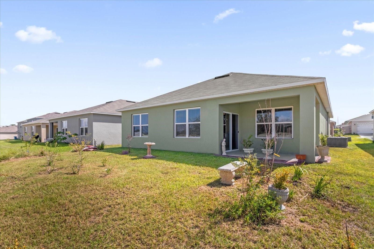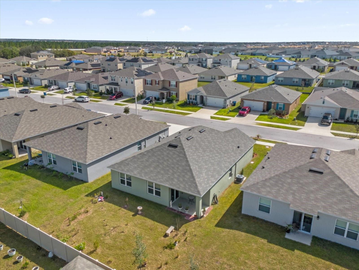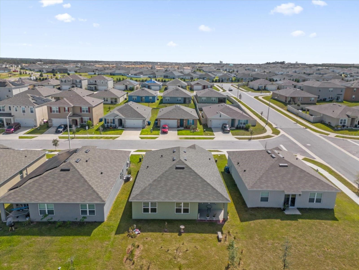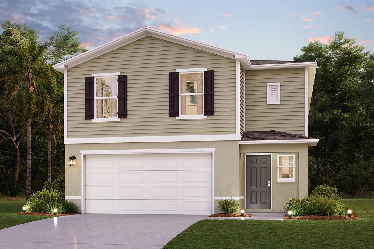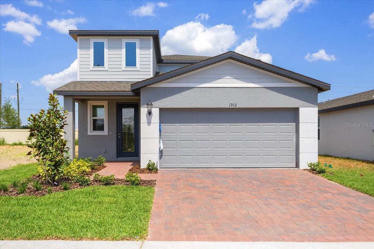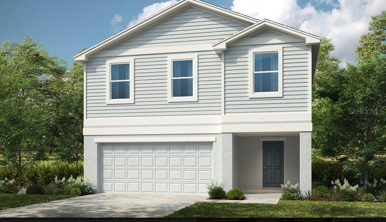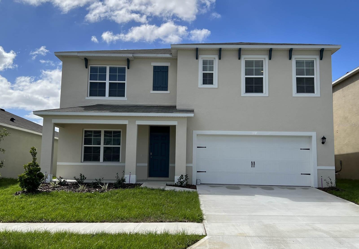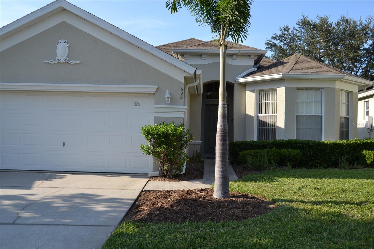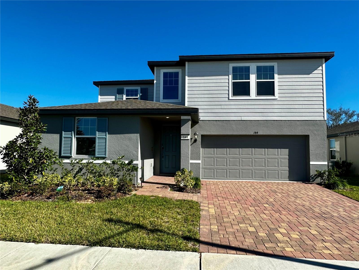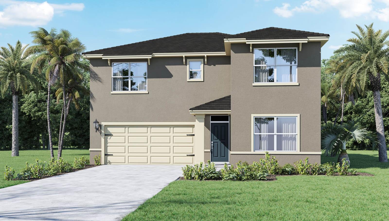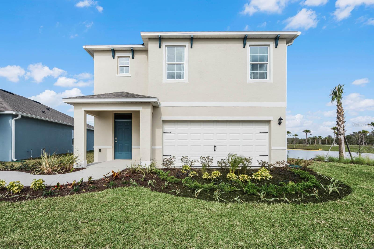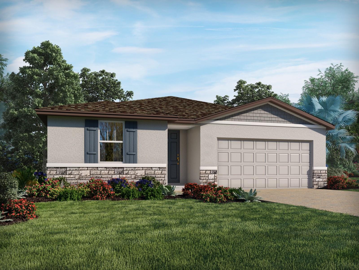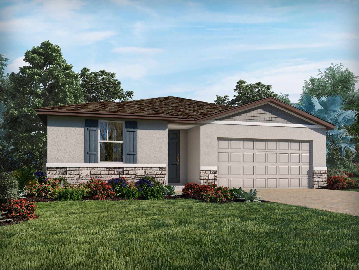560 Boardwalk Avenue, HAINES CITY, FL 33844
Property Photos
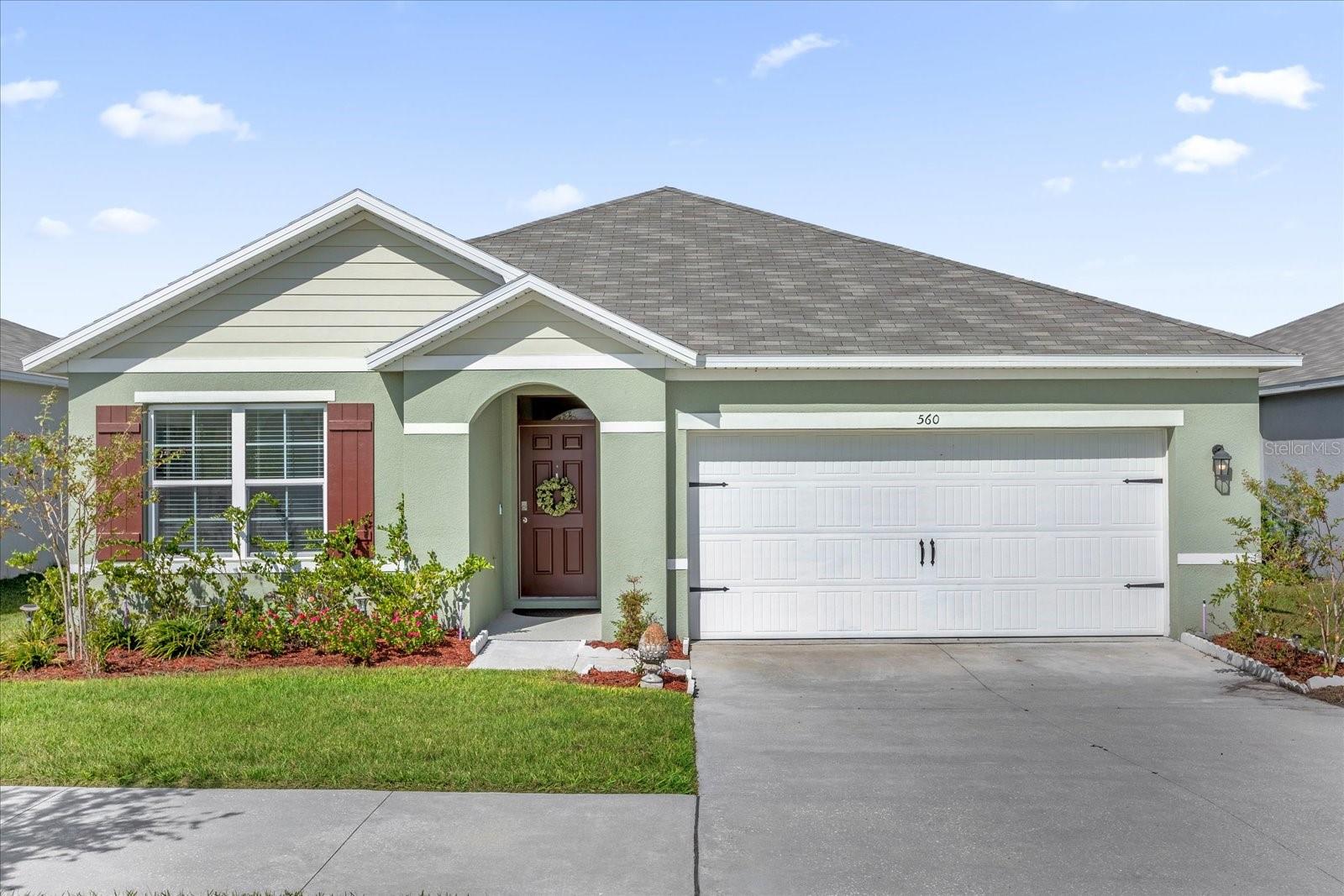
Would you like to sell your home before you purchase this one?
Priced at Only: $319,500
For more Information Call:
Address: 560 Boardwalk Avenue, HAINES CITY, FL 33844
Property Location and Similar Properties
- MLS#: O6252622 ( Residential )
- Street Address: 560 Boardwalk Avenue
- Viewed: 3
- Price: $319,500
- Price sqft: $141
- Waterfront: No
- Year Built: 2022
- Bldg sqft: 2268
- Bedrooms: 3
- Total Baths: 2
- Full Baths: 2
- Garage / Parking Spaces: 2
- Days On Market: 59
- Additional Information
- Geolocation: 28.101 / -81.6028
- County: POLK
- City: HAINES CITY
- Zipcode: 33844
- Subdivision: Grace Ranch Phase 2
- Elementary School: Bethune Academy
- Middle School: Boone
- High School: Haines City Senior
- Provided by: EXP REALTY LLC
- Contact: Keith Landry
- 888-883-8509

- DMCA Notice
-
DescriptionThis beautiful house is your turn key moving solution and it is only two years old! The immaculately maintained house offers 3 bedrooms, 2 bathrooms, spacious garage, and a large, flat back yard. The roof is only 2 years old, and this house is located far from our hurricane weary coastline. Enjoy the inviting, open floor plan with extra space in the kitchen and living room area. Primary owner suite is perfect for a king sized bed with a modern ensuite bathroom and walk in closet. Sit on the back porch to enjoy Florida's awesome Autumn weather or have a BBQ with friends. Seller is including the washer, dryer and microwave with this purchase. Enjoy the smart home features to match your modern, convenient lifestyle. Smart features include: Alexa, smart front porch lighting, door lock, door bell with security camera, smart garage door opener, and thermostat. The Grace Ranch community has NO CDD. It's conveniently located near major highways, quick travel toll roads, schools, shops, restaurants, and a brand new Publix supermarket! It's a reasonable drive to Orlando's theme parks, other attractions, and Florida's amazing outdoor adventures! This house will feel like your home from the very first visit!
Payment Calculator
- Principal & Interest -
- Property Tax $
- Home Insurance $
- HOA Fees $
- Monthly -
Features
Building and Construction
- Covered Spaces: 0.00
- Exterior Features: Irrigation System, Lighting, Sidewalk, Sliding Doors
- Flooring: Carpet, Ceramic Tile
- Living Area: 1672.00
- Roof: Shingle
School Information
- High School: Haines City Senior High
- Middle School: Boone Middle
- School Elementary: Bethune Academy
Garage and Parking
- Garage Spaces: 2.00
Eco-Communities
- Water Source: None
Utilities
- Carport Spaces: 0.00
- Cooling: Central Air
- Heating: Central, Electric
- Pets Allowed: Cats OK, Dogs OK
- Sewer: Public Sewer
- Utilities: BB/HS Internet Available, Cable Available, Electricity Connected, Sewer Connected, Street Lights, Underground Utilities, Water Connected
Finance and Tax Information
- Home Owners Association Fee: 58.00
- Net Operating Income: 0.00
- Tax Year: 2024
Other Features
- Appliances: Dishwasher, Disposal, Dryer, Electric Water Heater, Freezer, Ice Maker, Microwave, Range, Refrigerator, Washer
- Association Name: Michelle Davis
- Association Phone: 863 293-7400
- Country: US
- Interior Features: Open Floorplan, Primary Bedroom Main Floor, Smart Home, Walk-In Closet(s)
- Legal Description: GRACE RANCH PHASE TWO PB 183 PGS 47-50 LOT 158
- Levels: One
- Area Major: 33844 - Haines City/Grenelefe
- Occupant Type: Owner
- Parcel Number: 27-27-27-759003-001580
- Possession: Close of Escrow
Similar Properties
Nearby Subdivisions
0103 - Single Fam Class Iii
Alford Oaks
Arlington Heights Ph 02
Arrowhead Lake
Avondale
Balmoral Estates
Balmoral Estates Phase 1
Balmoral Estates Phase 3
Bradbury Creek
Bradbury Creek Phase
Bradbury Creek Phase 1
Bradbury Creek Phase 2
Bradbury Crk Ph I
Calabay At Tower Lake Ph 03
Calabay Parc At Tower Lake
Calabay Park At Tower Lake Ph
Calabay Xing
Caribbean Cove
Carolo Terrace
Chanler Rdg Ph 02
Chanler Ridge Ph 02
Clasco Ridge Estates
Covered Bridge
Craft Walter Subdivision
Cypress Park Estates
Dunsons Sub
Eastwood Terrace
Estates At Lake Butler
Estates At Lake Hammock
Estateslake Hammock
Estateslk Hammock
Florida Development Co Subdivi
Golf Grounds Estates
Grace Ranch
Grace Ranch Ph 1
Grace Ranch Ph 2
Grace Ranch Phase 2
Grace Ranch Phase One
Gracelyn Grove
Gracelyn Grove Ph 1
Gracelyn Grove Phase 1
Gracelyn Grove Phase 2
Grenelefe
Grenelefe Country Homes
Grenelefe Estates
Grenelefe Twnhse Area
Haines Rdg Ph 2
Haines Rdg Ph 4
Haines Ridge
Haines Ridge Ph 01
Hammock Reserve
Hammock Reserve Ph 1
Hammock Reserve Ph 2
Hammock Reserve Ph 3
Hammock Reserve Phase 1
Hatchineha Estates
Hatchwood Estates
Hemingway Place Ph 02
Hidden Lake Preserve
Hidden Lakes North
Highland Mdws
Highland Mdws 4b
Highland Mdws Ph 2b
Highland Mdws Ph 7
Highland Mdws Ph Iii
Highland Meadows Ph 2a
Highland Meadows Ph 3
Highland Meadows Ph 7
Hill Top
Hillcrest Sub
Hillside Acres
Hillview
Holliday Manor
Johnston Geo M
Katz Phillip Sub
Kokomo Bay Ph 01
Kokomo Bay Ph 02
Kokomo Bay Ph 1
L M Estates
Lake Confusion Heights Sub
Lake Gordon Heights
Lake Hester Estates
Lake Pierce Oasis Homeowners A
Lake Region Paradise Is
Lake Shore Add
Lake Tracy Estates
Lakeview Landings
Lakeview Terrace
Laurel Glen
Lawson Dunes
Lawson Dunes 50s
Lawson Dunes Sub
Lockhart Smiths Resub
Lockharts Sub
Magnolia Park
Magnolia Park Ph 1 2
Magnolia Park Ph 3
Maisano Highland Estates
Mariner Cay
Marion Creek
Marion Ridge
Nc
No Subdivision
None
Not Applicable
Orchid Terrace
Orchid Terrace Ph 1
Orchid Terrace Ph 2
Orchid Terrace Phase 1
Orchid Terrace Phase 2
Other
Patterson Groves
Patterson Heights
Randa Ridge Ph 01
Retreat At Lake Marion
Ridge At Highland Meadows 5
Ridgehlnd Mdws
Sample Bros Sub
Scenic Ter South Ph 1
Scenic Ter South Ph 2
Scenic Terrace
Scenic Terrace South
Scenic Terrace South Phase 1
Scenic Terrace South Phase 2
Seasons At Forest Creek
Seasons At Heritage Square
Seasons At Hilltop
Seasonsfrst Crk
Seasonsfrst Gate
Seasonsheritage Square
Sequoyah Rdg
Sequoyah Ridge
Skyway Terrace
Southern Dunes
Southern Dunes Estates
Southern Dunes Estates Add
Spring Pines
Stonewood Crossings
Summerlin Grvs Ph 1
Summerlin Grvs Ph 2
Sunset Chase
Sunset Sub
Sweetwater Golf Tennis Club A
Sweetwater Golf Tennis Club F
Tarpon Bay
Tarpon Bay Ph 1
Tarpon Bay Ph 2
Tarpon Bay Ph 3
Tower View Estates
Valencia Hills Sub
Valencia Hills Sub Plat Book63
Villa Sorrento
Wadsworth J R Sub
Woodland Terrace Rep 02


