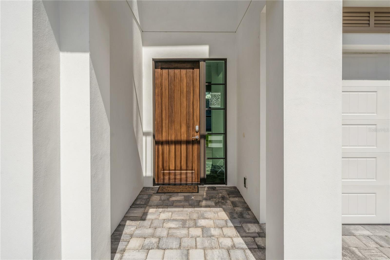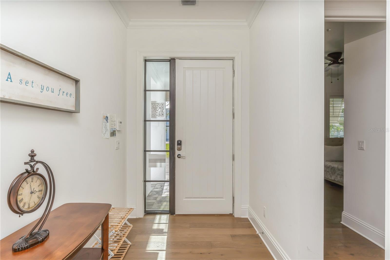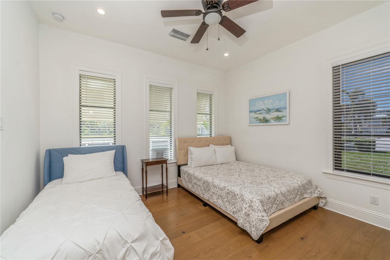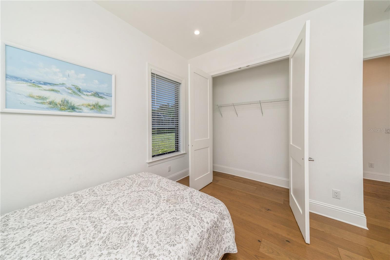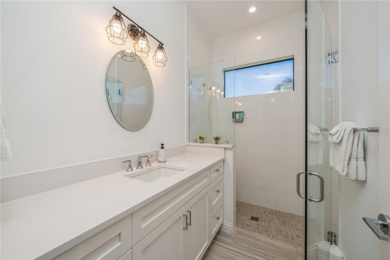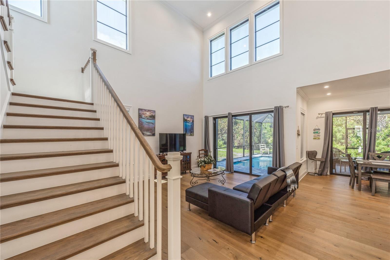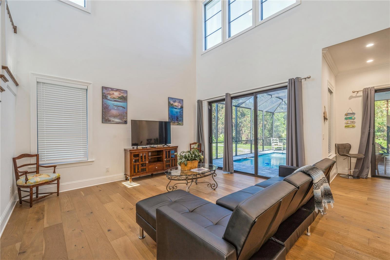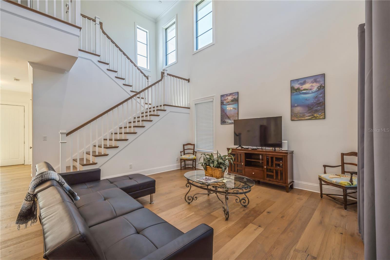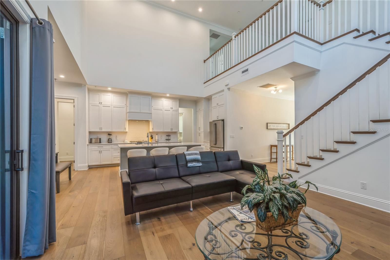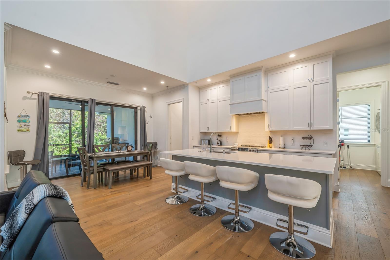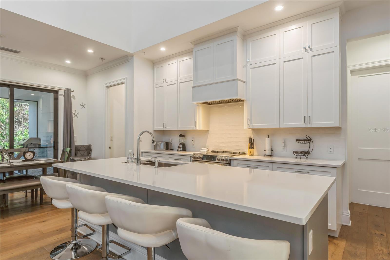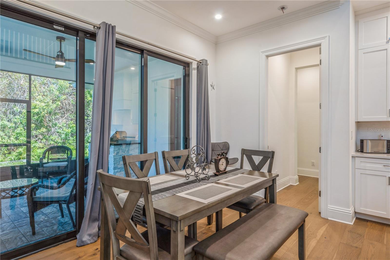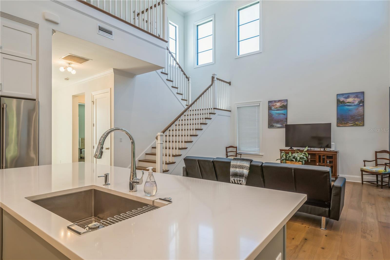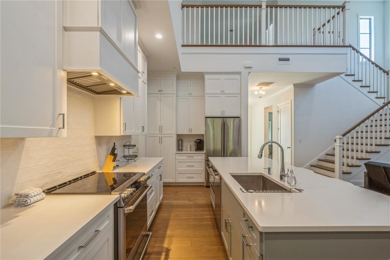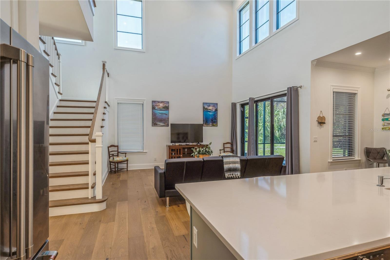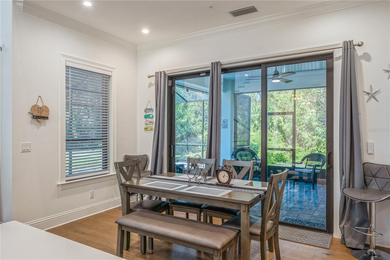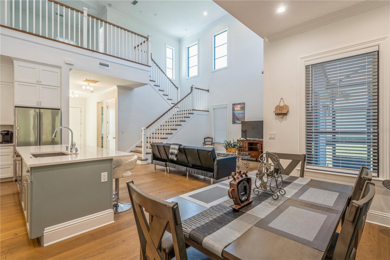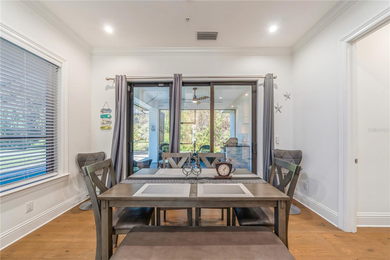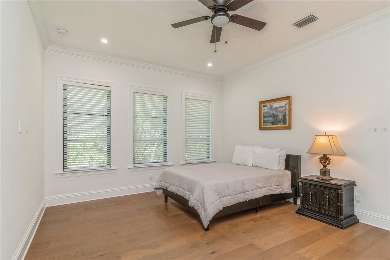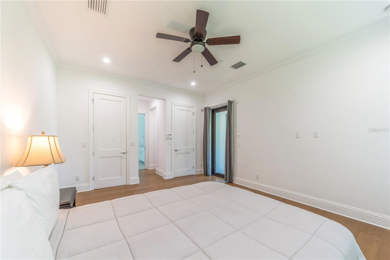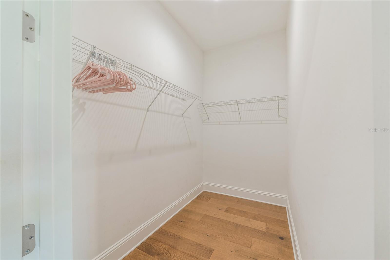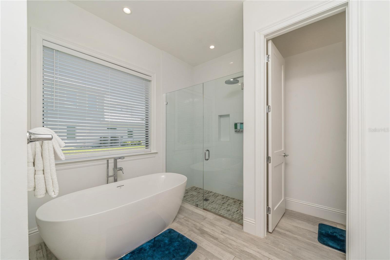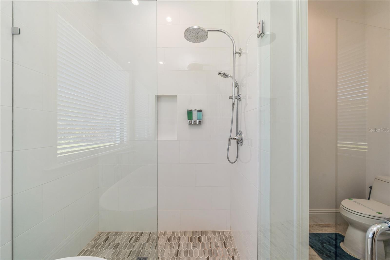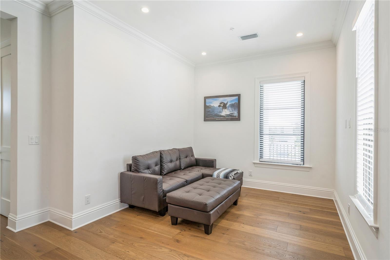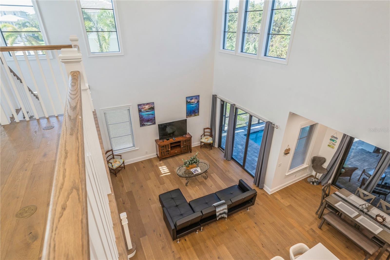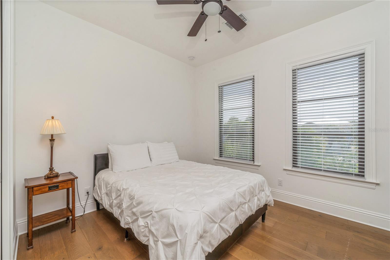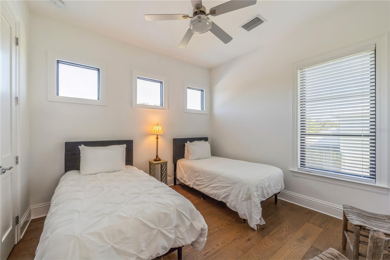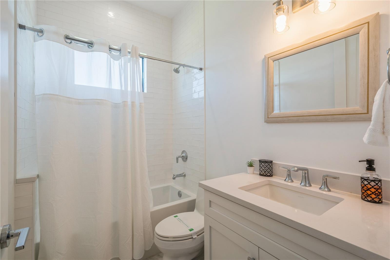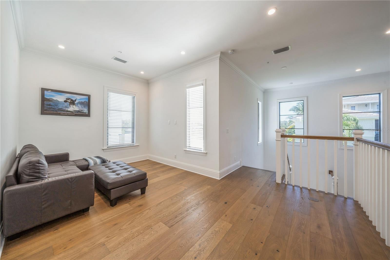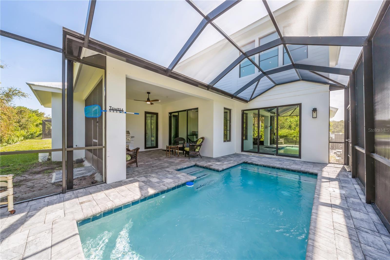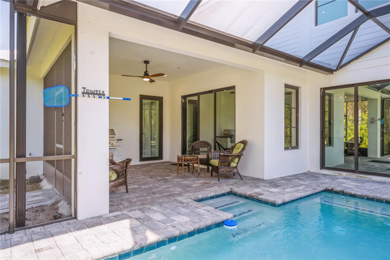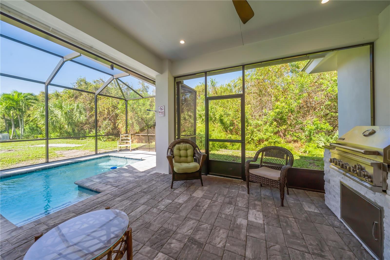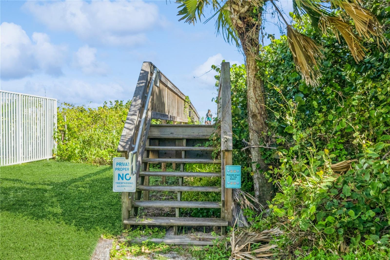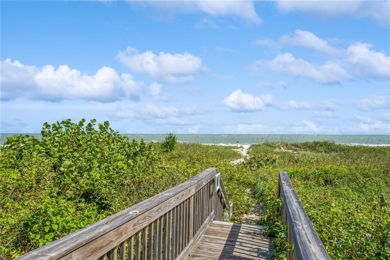140 Ocean Estates Drive, HUTCHINSON ISLAND, FL 34949
Active
Property Photos
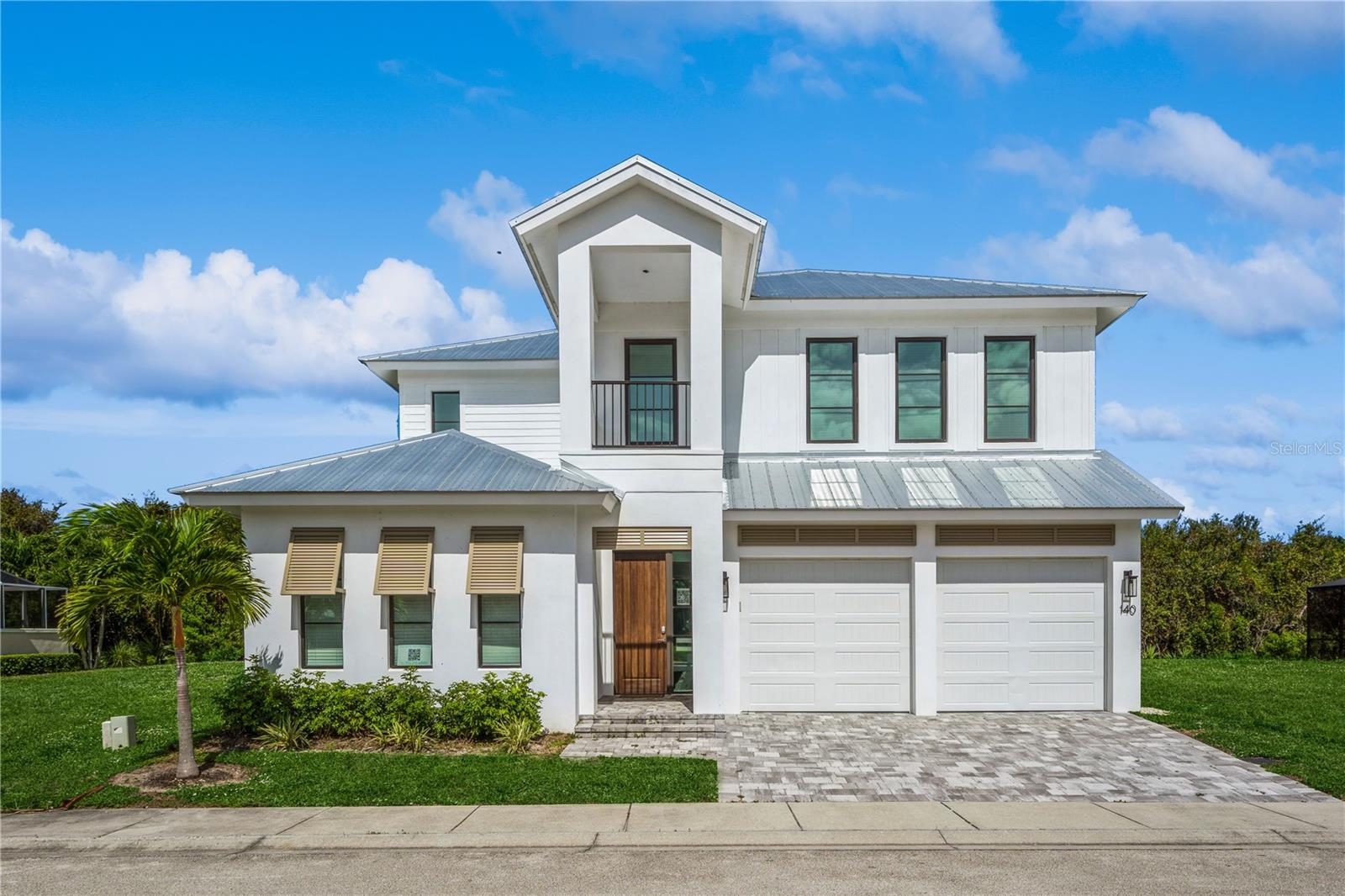
Would you like to sell your home before you purchase this one?
Priced at Only: $1,590,000
For more Information Call:
Address: 140 Ocean Estates Drive, HUTCHINSON ISLAND, FL 34949
Property Location and Similar Properties
- MLS#: O6253583 ( Residential )
- Street Address: 140 Ocean Estates Drive
- Viewed: 353
- Price: $1,590,000
- Price sqft: $376
- Waterfront: No
- Year Built: 2022
- Bldg sqft: 4225
- Bedrooms: 4
- Total Baths: 4
- Full Baths: 4
- Garage / Parking Spaces: 2
- Days On Market: 460
- Additional Information
- Geolocation: 27.5514 / -80.3225
- County: SAINT LUCIE
- City: HUTCHINSON ISLAND
- Zipcode: 34949
- Subdivision: Avalon Beach Pud
- Provided by: COLDWELL BANKER RESIDENTIAL RE
- Contact: Marie Helen Ledbetter
- 407-647-1211

- DMCA Notice
-
Description***OFFERING $25K FOR RATE BUYDOWN OR BUYER CREDIT*** MOTIVATED SELLER!!!! Lease Purchase Available. Welcome to your coastal dream home in the brand new subdivision of Avalon, if you are a fan of Vero Beach Exquisiteness, you will love this excellent home, where modern luxury meets serene waterfront living. This newly built, four bedroom, four bathroom residence offers an unparalleled lifestyle with its exquisite design and premium finishes. Upon entering, you are greeted by an expansive open concept living space adorned with elegant wood floors and bathed in natural light, courtesy of the large impact resistant windows and doors that frame stunning water views. The high ceilings and sleek lines throughout the home provide a sense of contemporary sophistication. The gourmet kitchen is a chefs delight, featuring state of the art appliances, quartz countertops, and custom cabinetry. The oversized island, complete with a waterfall edge, offers ample seating for casual dining and effortless entertainment. Modern pendant lighting and a designer backsplash add a touch of elegance, while a spacious walk in pantry ensures functionality. Each of the four spacious bedrooms is thoughtfully designed with luxury and comfort in mind. The master suite, a true sanctuary, boasts a spa like en suite bathroom with dual vanities, a soaking tub, and a walk in rain shower, all finished in polished marble and high end fixtures. Each additional bedroom offers its own en suite bathroom, providing privacy and convenience for guests or family members. Step outside to your private outdoor oasis, where a brand new pool invites you to relax in style. The patio area, perfect for alfresco dining or lounging in the sun, is surrounded by lush landscaping, creating a tranquil retreat. In addition, the property features a private dock on the Indian River, offering breathtaking sunsets and the ideal spot for boating or fishing. With exclusively deeded access to a secluded beach just steps away, this home blends coastal charm with modern luxury, offering you the ultimate island lifestyle. Whether you're hosting gatherings in the gourmet kitchen, unwinding by the pool, or enjoying the serene waterside views, this Avalon Beach retreat is designed for those who seek the finest in coastal living.
Payment Calculator
- Principal & Interest -
- Property Tax $
- Home Insurance $
- HOA Fees $
- Monthly -
For a Fast & FREE Mortgage Pre-Approval Apply Now
Apply Now
 Apply Now
Apply NowFeatures
Building and Construction
- Covered Spaces: 0.00
- Exterior Features: Balcony, Outdoor Grill, Shade Shutter(s), Sliding Doors
- Flooring: Tile, Wood
- Living Area: 3006.00
- Roof: Metal
Land Information
- Lot Features: Near Marina, Private
Garage and Parking
- Garage Spaces: 2.00
- Open Parking Spaces: 0.00
- Parking Features: Driveway, Garage Door Opener, Ground Level
Eco-Communities
- Pool Features: Heated, Screen Enclosure
- Water Source: Public
Utilities
- Carport Spaces: 0.00
- Cooling: Central Air
- Heating: Central
- Pets Allowed: Yes
- Sewer: Public Sewer
- Utilities: Cable Available, Cable Connected, Electricity Available, Electricity Connected, Sewer Available, Sewer Connected, Water Connected
Finance and Tax Information
- Home Owners Association Fee Includes: Maintenance Structure, Security
- Home Owners Association Fee: 864.00
- Insurance Expense: 0.00
- Net Operating Income: 0.00
- Other Expense: 0.00
- Tax Year: 2023
Other Features
- Appliances: Bar Fridge, Convection Oven, Cooktop, Dryer, Microwave, Range Hood, Refrigerator, Washer
- Association Name: Avalon Beach HOA
- Country: US
- Interior Features: Ceiling Fans(s), Crown Molding, Eat-in Kitchen, High Ceilings, Kitchen/Family Room Combo, Living Room/Dining Room Combo, Primary Bedroom Main Floor, Smart Home, Solid Wood Cabinets, Stone Counters, Walk-In Closet(s)
- Legal Description: AVALON BEACH PUD (PB 55-19) BLK 2 LOT 9
- Levels: Two
- Area Major: 34949 - Fort Pierce
- Occupant Type: Owner
- Parcel Number: 14-03-500-0025-0006
- Style: Custom, Florida, Key West
- View: Pool, Trees/Woods, Water
- Views: 353
- Zoning Code: PLANNED UN
Nearby Subdivisions
Avalon Beach Pud
Coastal Coves
Coral Cove Beach Section 1
Fort Pierce Shores
Metes And Bounds
Ocean Resort
Ocean Resorts Cooperative
Outdoor Resorts At Nettles Isl
Palm Haven Subdivision
Queen's Cove Unit 1
Queens Island Preserve
Riverpoint At The Sands P
Riverpoint At The Sands Phase
Riverpointe At The Sands
Riverpointe At The Sands Lot 4
Riverwalk At Sands
Surfside
Watersong



