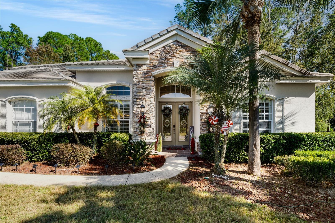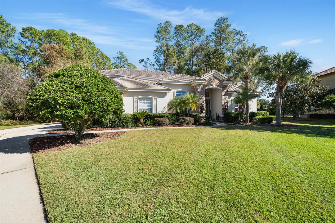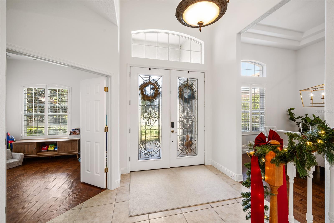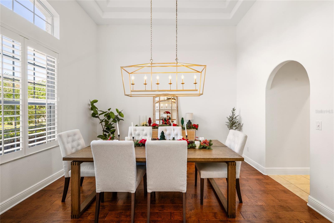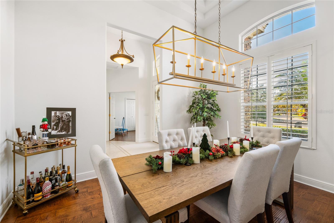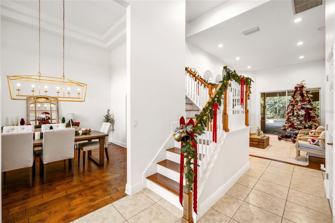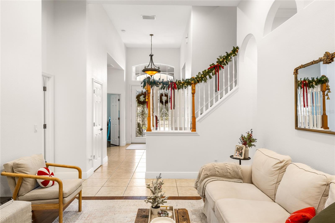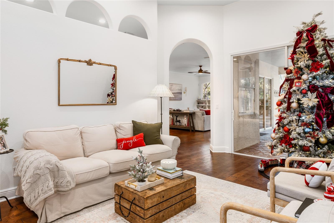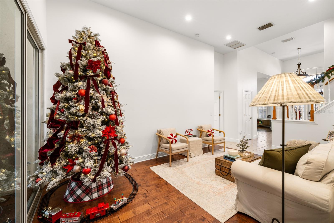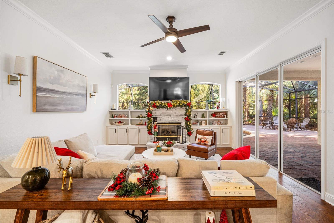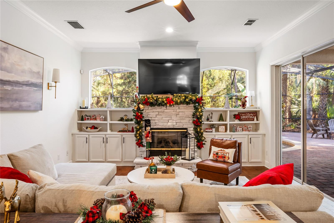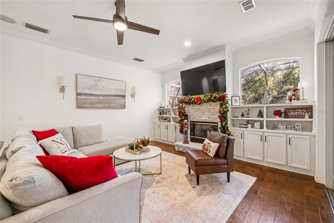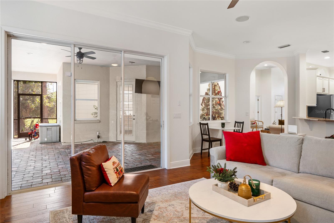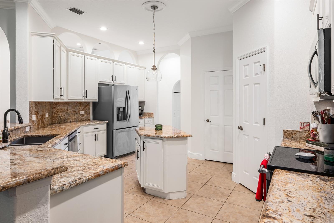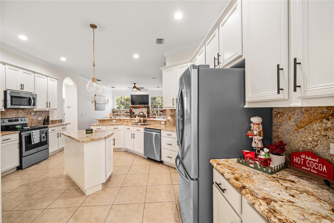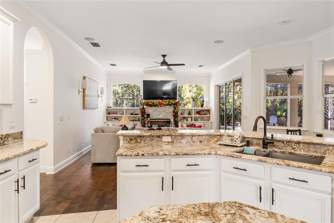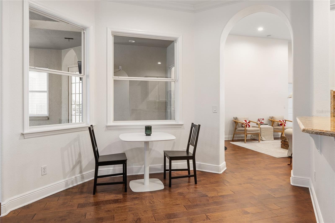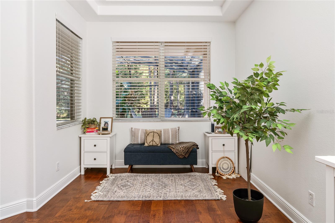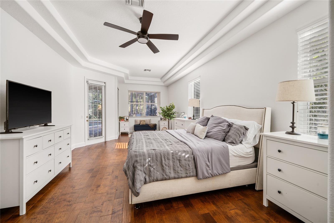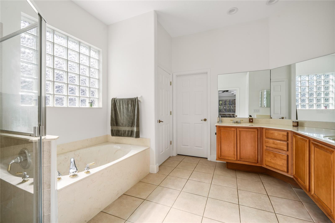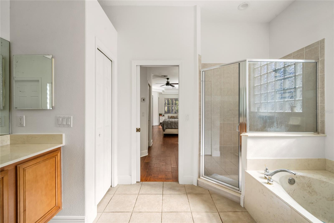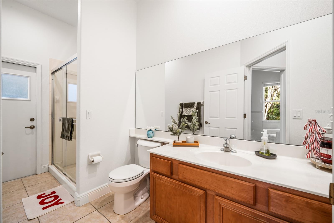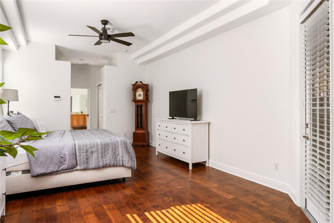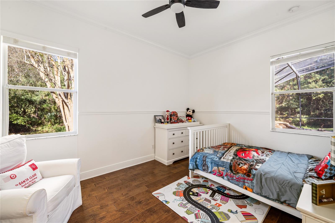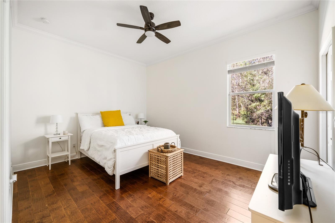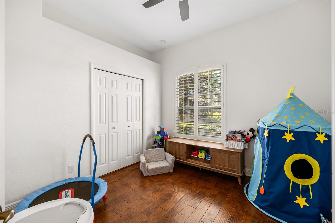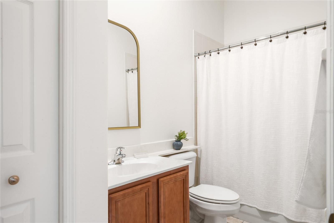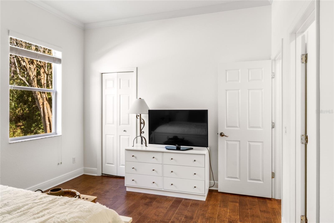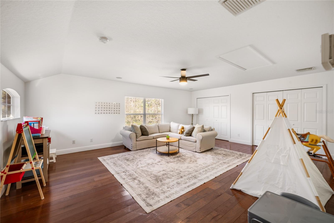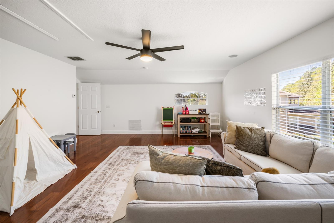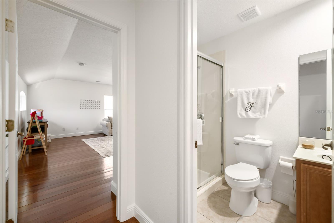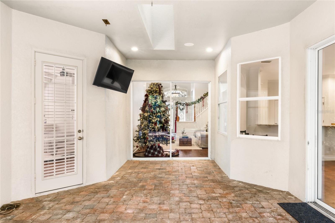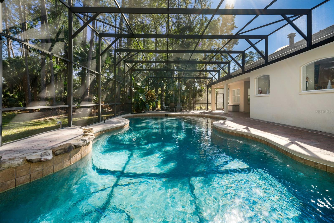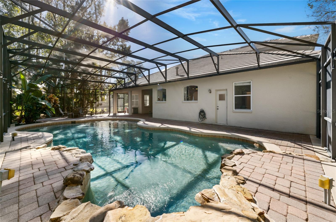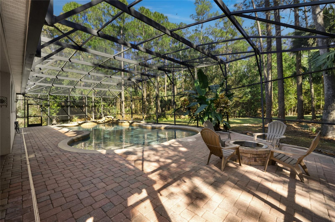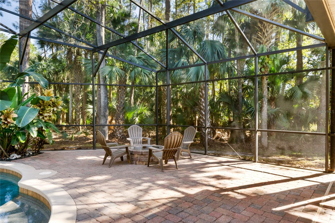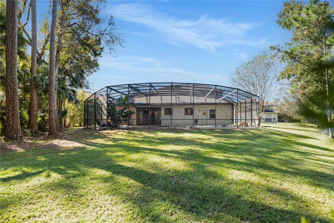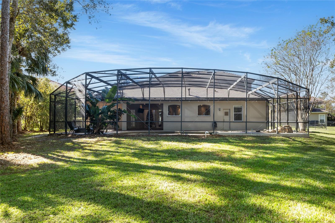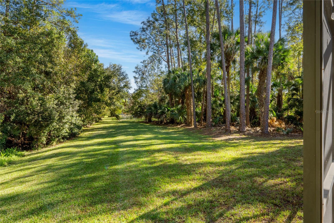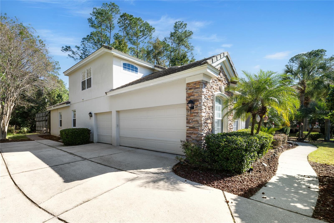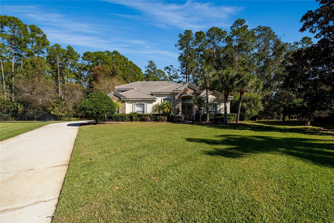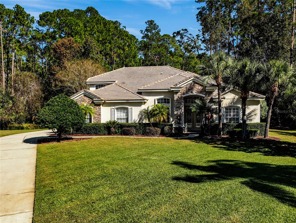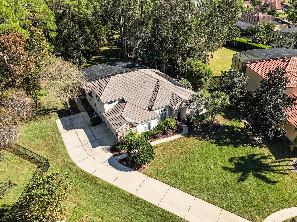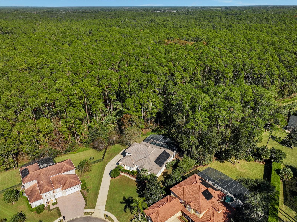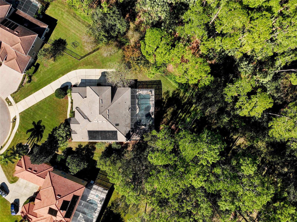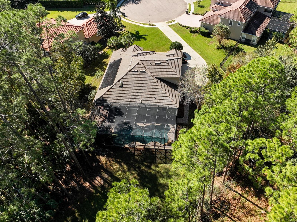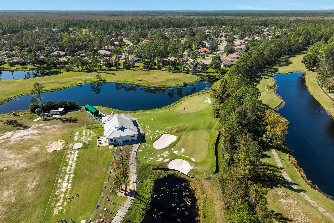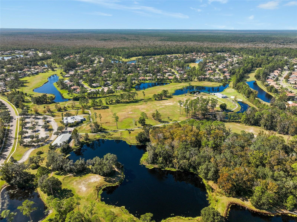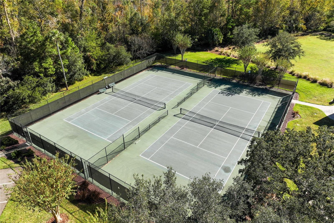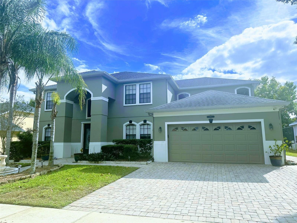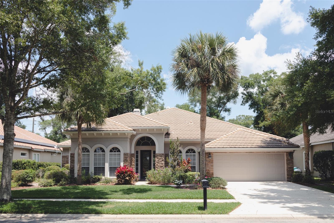943 Elm Harbor Court, LAKE MARY, FL 32746
Property Photos
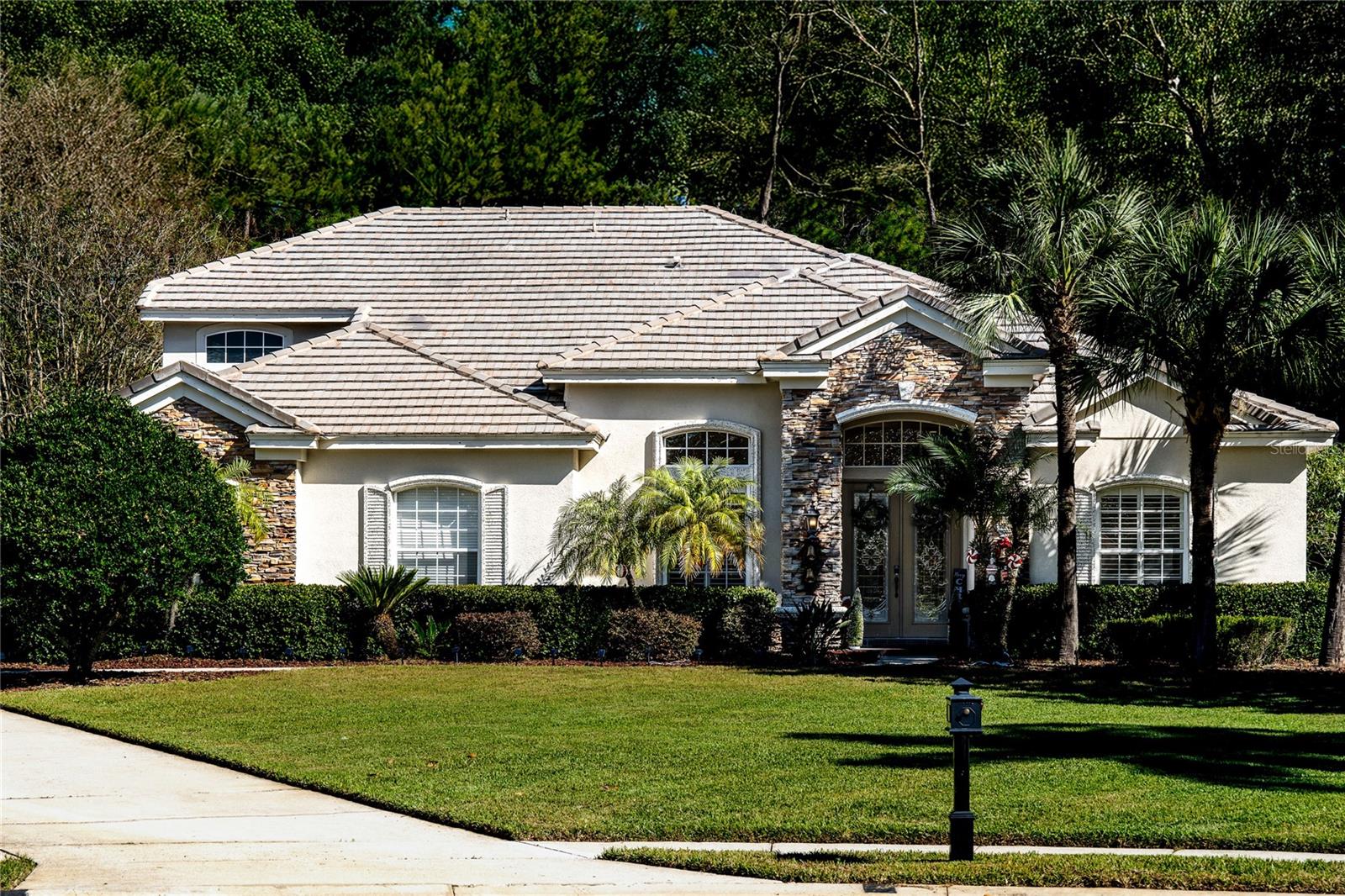
Would you like to sell your home before you purchase this one?
Priced at Only: $946,900
For more Information Call:
Address: 943 Elm Harbor Court, LAKE MARY, FL 32746
Property Location and Similar Properties
- MLS#: O6256822 ( Residential )
- Street Address: 943 Elm Harbor Court
- Viewed: 15
- Price: $946,900
- Price sqft: $216
- Waterfront: No
- Year Built: 2004
- Bldg sqft: 4385
- Bedrooms: 5
- Total Baths: 4
- Full Baths: 4
- Garage / Parking Spaces: 3
- Days On Market: 22
- Additional Information
- Geolocation: 28.7781 / -81.4006
- County: SEMINOLE
- City: LAKE MARY
- Zipcode: 32746
- Subdivision: Magnolia Plantation Ph 3
- Elementary School: Heathrow Elementary
- Middle School: Markham Woods Middle
- High School: Seminole High
- Provided by: RE/MAX CENTRAL REALTY
- Contact: Karen Arbutine
- 407-333-4400

- DMCA Notice
-
DescriptionRelocation forces sale! The seller has begun their renovation such as full interior modern painting, Led lighting throughout, New AC system & Water Heater, New electric pool heater and sprinkler system overhauled.. Built by Centex Homes USA, one of Americas most trusted names in construction, this residence showcases exceptional craftsmanship and contemporary elegance, offering a lifestyle of sophistication and comfort. As you approach the property, its stunning curb appeal is immediately apparent. Decorative leaded glass double doors and stately stone columns frame the grand arched entryway, while the gabled tile roof and expansive 3 car garage further highlight the quality and distinction of this home. Nestled on a quiet cul de sac surrounded by mature trees, the location provides peace and privacy. Inside, the homes thoughtful design and architectural details create a sense of refined luxury. The formal living room features soaring 16 foot ceilings and expansive windows that fill the space with natural light. Plank wood floors and crisp white walls enhance the contemporary aesthetic. Adjacent, the formal dining room is beautifully appointed with crown molding and a trey ceiling, providing the perfect space for elegant gatherings. A private office, located off the main living area, features custom built ins, hardwood floors, and a trey ceiling, offering a quiet retreat for work or study. The gourmet kitchen is a centerpiece of the home, designed for both functionality and style. It boasts 42 white cabinetry with crown molding and bronze pulls, a vibrant backsplash, Ivory Coast granite countertops, and a central island. A suite of modern appliances ensures convenience and reliability. Open to the family room, this space is perfect for entertaining, with built in shelving, a wood burning fireplace, and large windows overlooking the backyard oasis. The owners suite offers a tranquil escape, featuring mocha wood flooring, plantation shutters, and a trey ceiling. The luxurious master bath includes a garden tub, dual granite topped vanities, and a walk in shower. Upstairs, the bonus room with a full bath provides a flexible space that can be used as a media room, guest suite, or home gym. The outdoor living space is a true highlight, designed for relaxation and entertainment. A screened lanai features a sparkling pool and spa, a dedicated sunbathing area, and serene views of the greenbelt and conservation areas. The lush landscaping includes mature Florida pines, oaks, and native foliage, creating a peaceful natural setting. Magnolia Plantation offers a wealth of amenities, including a championship golf course designed by Dave Harmon and a semi private clubhouse with a restaurant and bar that hosts community social events. The renowned Mike Bender Golf Academy is located within the community, along with tennis courts, a park, and playgrounds. Conservation areas throughout the neighborhood provide a haven for wildlife, including deer, black bears, foxes, and a variety of birds. This home is located within the highly rated Seminole County school district, including Wilson Elementary, Markham Woods Middle, and Seminole High. Nearby shopping, dining, and entertainment options make this an ideal location for luxurious living. Meticulously maintained and thoughtfully designed, this home offers the perfect balance of elegance, comfort, and convenience. Schedule your private tour today to experience this exceptional property for yourself.
Payment Calculator
- Principal & Interest -
- Property Tax $
- Home Insurance $
- HOA Fees $
- Monthly -
Features
Building and Construction
- Covered Spaces: 0.00
- Exterior Features: Irrigation System, Sidewalk, Sliding Doors, Sprinkler Metered
- Flooring: Hardwood, Tile
- Living Area: 3289.00
- Roof: Tile
Land Information
- Lot Features: Conservation Area, Cul-De-Sac, Near Golf Course, Sidewalk, Paved, Private
School Information
- High School: Seminole High
- Middle School: Markham Woods Middle
- School Elementary: Heathrow Elementary
Garage and Parking
- Garage Spaces: 3.00
- Parking Features: Driveway, Garage Door Opener, Garage Faces Side
Eco-Communities
- Pool Features: Child Safety Fence, Gunite, Heated, In Ground, Screen Enclosure, Solar Heat, Tile
- Water Source: Public
Utilities
- Carport Spaces: 0.00
- Cooling: Central Air
- Heating: Central, Electric
- Pets Allowed: Yes
- Sewer: Public Sewer
- Utilities: BB/HS Internet Available, Cable Connected, Electricity Connected, Propane, Public, Sewer Connected, Sprinkler Recycled, Street Lights
Finance and Tax Information
- Home Owners Association Fee: 450.00
- Net Operating Income: 0.00
- Tax Year: 2023
Other Features
- Appliances: Convection Oven, Dishwasher, Electric Water Heater, Freezer, Ice Maker, Microwave, Refrigerator
- Association Name: Sentry Mgmt/Marlo Sanders
- Association Phone: 407-788-6700
- Country: US
- Interior Features: Built-in Features, Ceiling Fans(s), Eat-in Kitchen, High Ceilings, Primary Bedroom Main Floor, Solid Wood Cabinets, Split Bedroom, Stone Counters, Thermostat, Tray Ceiling(s), Walk-In Closet(s), Window Treatments
- Legal Description: LOT 119 MAGNOLIA PLANTATION PH 3 PB 57 PGS 31-47
- Levels: Two
- Area Major: 32746 - Lake Mary / Heathrow
- Occupant Type: Owner
- Parcel Number: 03-20-29-5PS-0000-1190
- Style: Traditional
- Views: 15
- Zoning Code: PUD
Similar Properties
Nearby Subdivisions
Brampton Coveheathrow
Bristol Park
Brookhaven
Cardinal Oaks
Carisbrooke
Chase Groves
Countryside
Crestwood Estates
Devon Green Ph 3
Egrets Landing
Fontaine
Greenbriar 4th Sec Of Loch Arb
Greenleaf Wilsons Add
Greenwood Lakes
Griffin Park
Heathrow
Heathrow Lexington Green
Heathrow Woods
Heathrowkentford Garden
Heron Ridge Ph 3
Island Club
Keenwicke
Keenwicke Ph 4
Lake Mary Mnr
Lake View Lake Mary
Lakewood At The Crossings
Magnolia Plantation
Magnolia Plantation Ph 3
Manderley
Manderley Sub Ph 1
None
Reserve At Lake Mary
Seays Sub
Silver Lakes East At The Cross
Silver Lakes West At The Cross
Steeple Chase
Steeple Chase Rep 2b
Stratford Gardens The
Stratton Hill
The Cove
The Cove Ph 2
Timacuan
Tuscany At Lake Mary Ph 2
Wembley Park
Whippoorwill Glen Rep
Woodbridge Lakes


