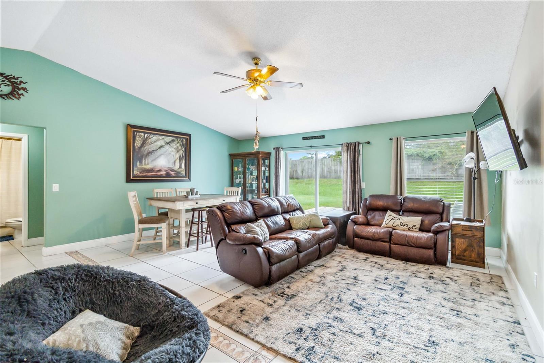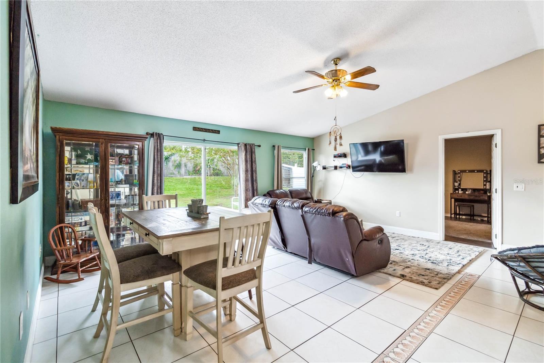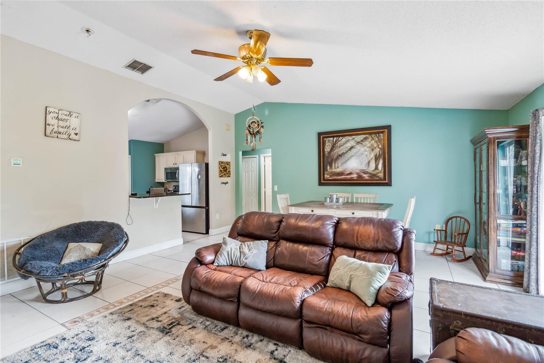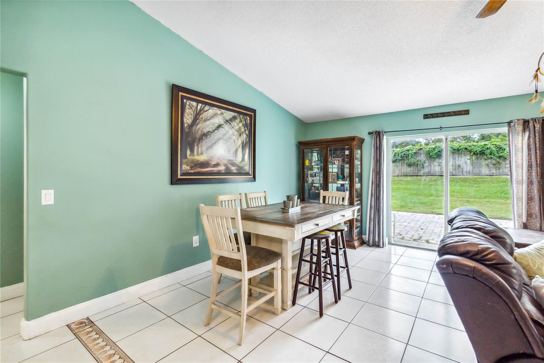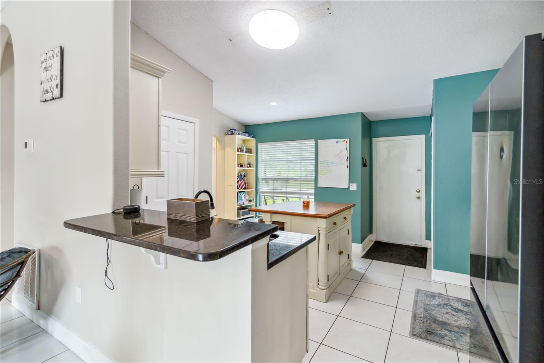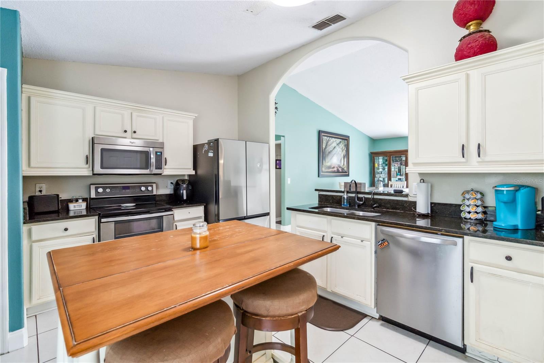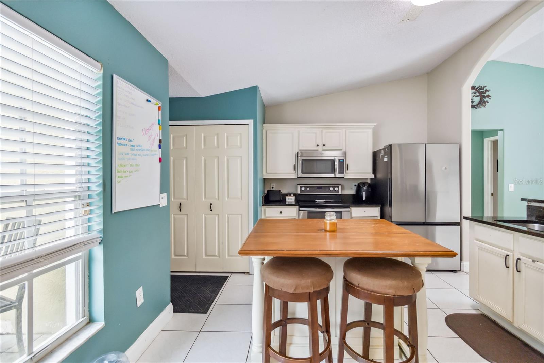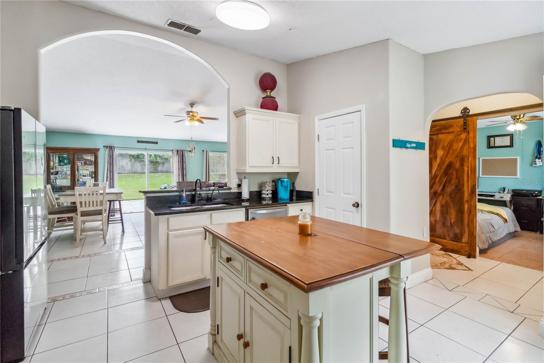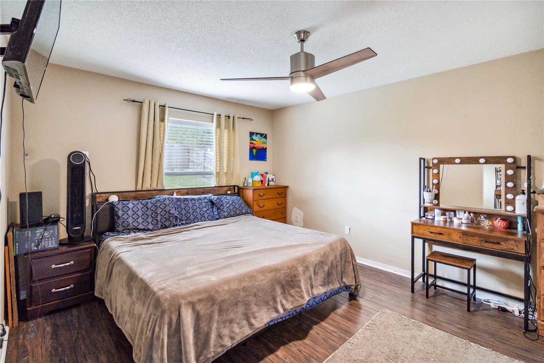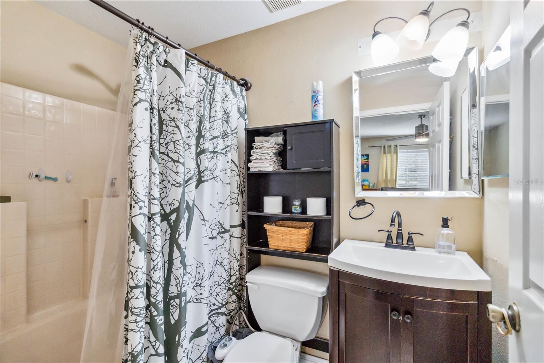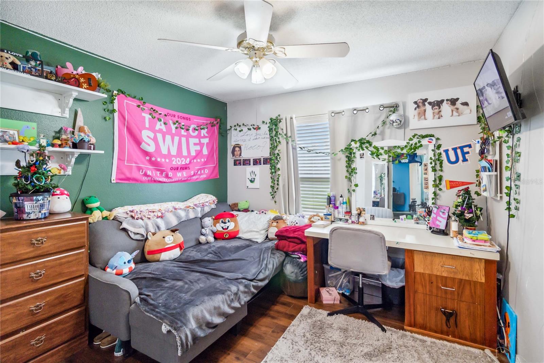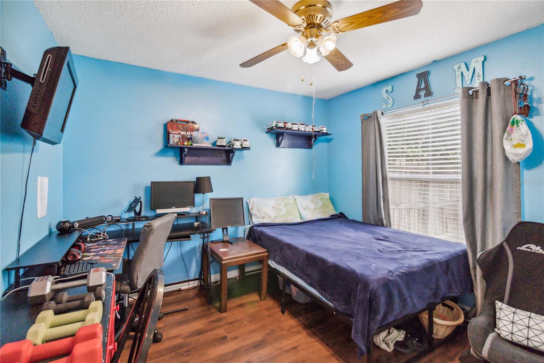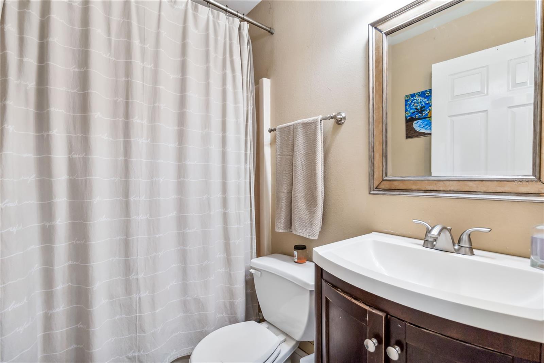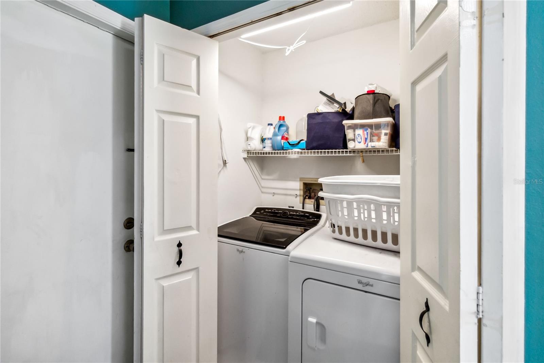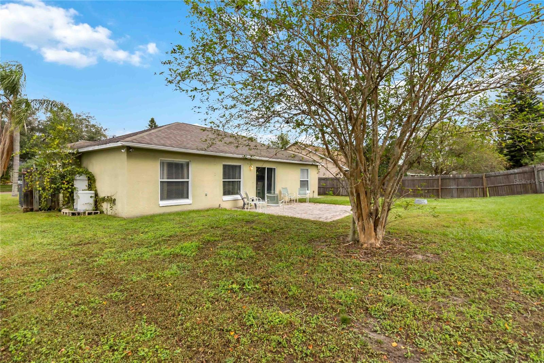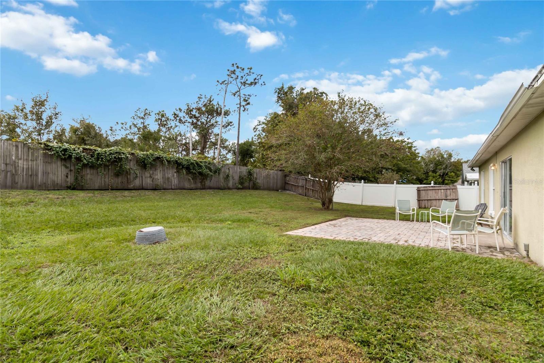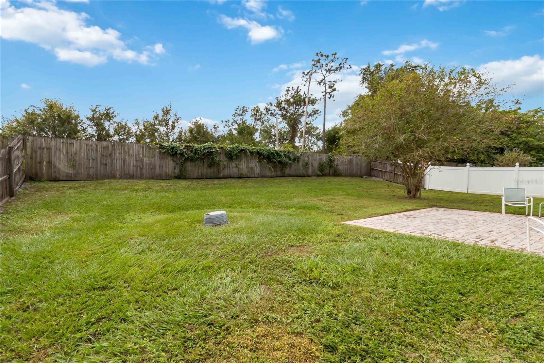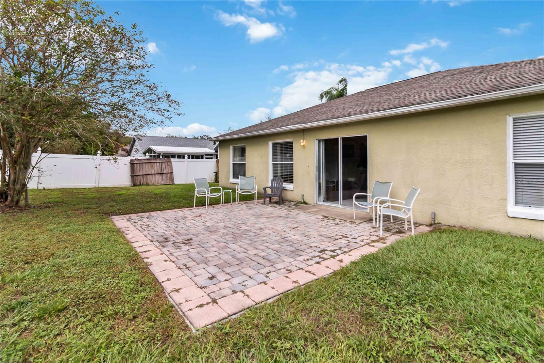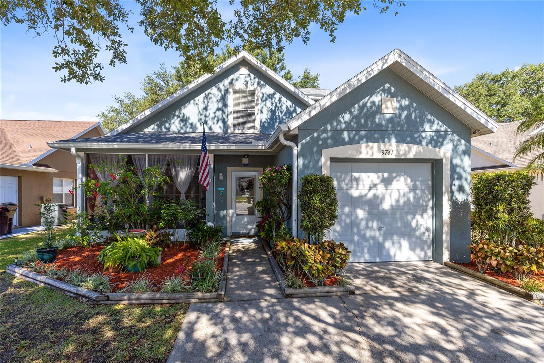3161 Settlers Trail, SAINT CLOUD, FL 34772
Property Photos
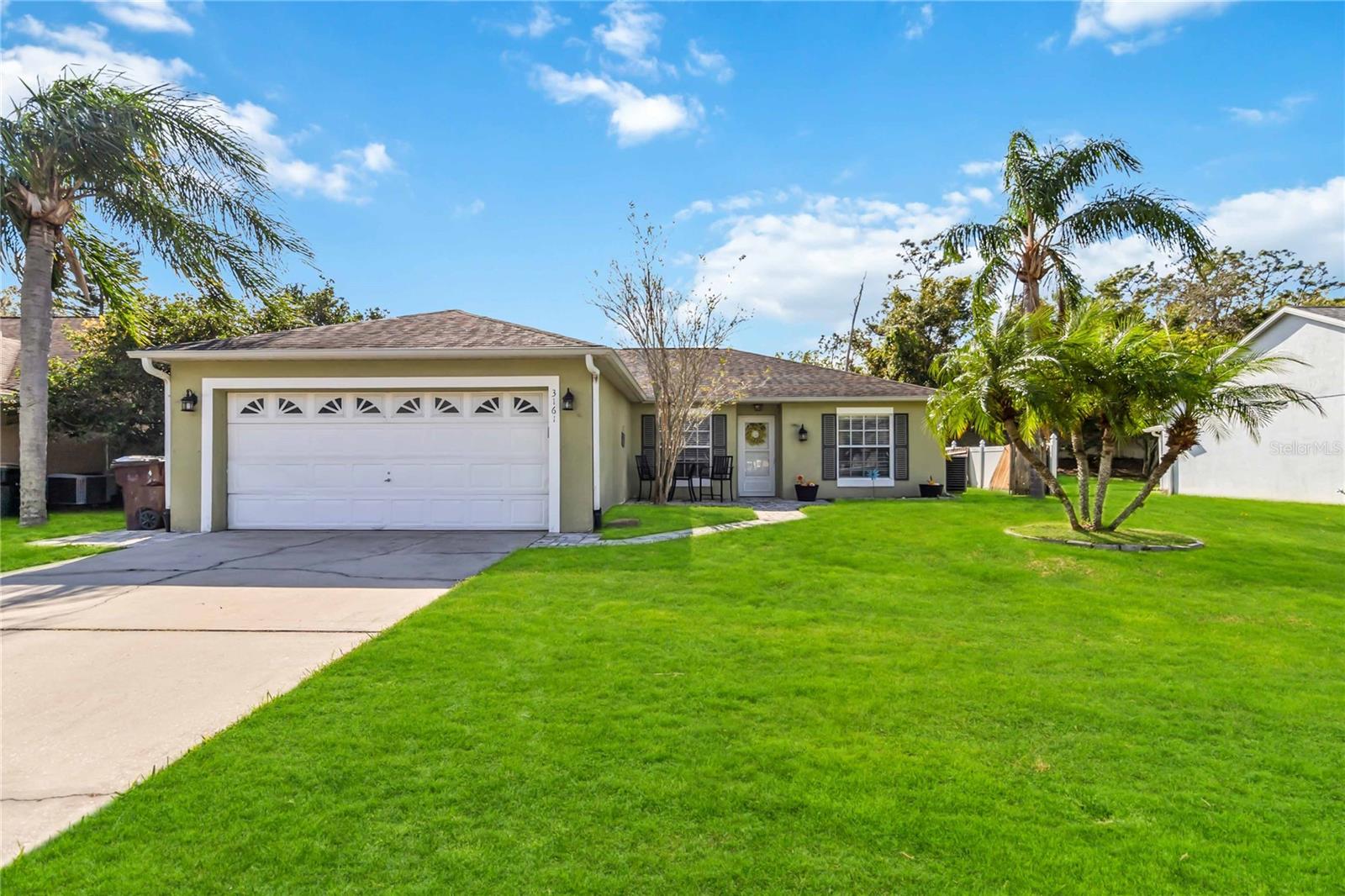
Would you like to sell your home before you purchase this one?
Priced at Only: $334,900
For more Information Call:
Address: 3161 Settlers Trail, SAINT CLOUD, FL 34772
Property Location and Similar Properties
- MLS#: O6256895 ( Residential )
- Street Address: 3161 Settlers Trail
- Viewed: 3
- Price: $334,900
- Price sqft: $186
- Waterfront: No
- Year Built: 1996
- Bldg sqft: 1802
- Bedrooms: 3
- Total Baths: 2
- Full Baths: 2
- Garage / Parking Spaces: 2
- Days On Market: 46
- Additional Information
- Geolocation: 28.2171 / -81.3068
- County: OSCEOLA
- City: SAINT CLOUD
- Zipcode: 34772
- Subdivision: Canoe Creek Lakes
- Provided by: FIERCE REALTY
- Contact: Sean DeCoster
- 407-758-5179

- DMCA Notice
-
DescriptionYour Dreams are within Reach with this absolutely charming 3 bedroom, 2 bathroom residence in St. Cloud! This home offers the perfect blend of modern comfort and small town charm in a beautiful and growing area. As you enter, you'll be greeted by the inviting ambiance of a freshly updated interior, featuring beautiful tiled floors and showered with radiant, natural sunlight cascading in from sliding glass doors, onto a spacious great room. The kitchen is equipped with updated stainless steel appliances and pantry closet. (dishwasher 2022, garbage disposal 2023) The primary suite is a true retreat with a large walk in closet and en suite bathroom featuring a garden tub/shower. The split bedroom floor plan ensures privacy plus it also features an office with a barn door for additional privacy and could also double as a 4th bedroom, if the need arises. Step through the sliding glass doors and discover your own private oasis in the large fenced in backyard for you to create countless memories with endless possibilities. Roof replaced (2017), A/C (2020), Water Heater 2018, Water Softener 2017. Low HOA fees. Explore the variety of dining and shopping options in the vicinity. With multiple golf courses, pickleball courts and shopping options, plus all the theme parks just minutes away, you'll find plenty of activities to suit your lifestyle. This home offers not just a residence, but a lifestyle where you can truly savor the best of Florida living. Don't miss the opportunity to make this sweet gem your home schedule a showing today and start calling St. Cloud home, today!
Payment Calculator
- Principal & Interest -
- Property Tax $
- Home Insurance $
- HOA Fees $
- Monthly -
Features
Building and Construction
- Covered Spaces: 0.00
- Exterior Features: Sidewalk
- Fencing: Fenced
- Flooring: Ceramic Tile, Laminate
- Living Area: 1383.00
- Roof: Shingle
Property Information
- Property Condition: Completed
Land Information
- Lot Features: City Limits, Sidewalk, Paved
Garage and Parking
- Garage Spaces: 2.00
- Parking Features: None
Eco-Communities
- Water Source: Public
Utilities
- Carport Spaces: 0.00
- Cooling: Central Air
- Heating: Central
- Pets Allowed: Yes
- Sewer: Public Sewer
- Utilities: Electricity Connected, Water Connected
Finance and Tax Information
- Home Owners Association Fee: 277.00
- Net Operating Income: 0.00
- Tax Year: 2023
Other Features
- Appliances: Dishwasher, Disposal, Electric Water Heater, Microwave, Range
- Association Name: Leland Management
- Association Phone: 407-781-1188
- Country: US
- Furnished: Unfurnished
- Interior Features: Cathedral Ceiling(s), Ceiling Fans(s), Living Room/Dining Room Combo, Walk-In Closet(s)
- Legal Description: CANOE CREEK LAKES UNIT I PB 7 PGS 146-147 LOT 12
- Levels: One
- Area Major: 34772 - St Cloud (Narcoossee Road)
- Occupant Type: Owner
- Parcel Number: 16-26-30-0575-0001-0120
- Possession: Close of Escrow
- Style: Contemporary
- Zoning Code: SR1B
Similar Properties
Nearby Subdivisions
Barber Sub
Bristol Cove At Deer Creek Ph
Camelot
Canoe Creek Estates
Canoe Creek Estates Ph 3
Canoe Creek Estates Ph 6
Canoe Creek Estates Ph 7
Canoe Creek Lakes
Canoe Creek Lakes Add
Canoe Creek Woods
Cross Creek Estates
Cross Creek Estates Ph 2 3
Cross Creek Estates Phs 2 And
Deer Run Estates
Deer Run Estates Ph 2
Doe Run At Deer Creek
Eagle Meadow
Eden At Cross Prairie
Eden At Crossprairie
Edgewater Ed4 Lt 1 Rep
Esprit Homeowners Association
Esprit Ph 1
Esprit Ph 3c
Gramercy Farms Ph 1
Gramercy Farms Ph 4
Gramercy Farms Ph 5
Gramercy Farms Ph 7
Gramercy Farms Ph 8
Gramercy Farms Ph 9a
Hanover Lakes
Hanover Lakes 60
Hanover Lakes Ph 1
Hanover Lakes Ph 2
Hanover Lakes Ph 3
Hanover Lakes Ph 4
Hanover Lakes Ph 5
Havenfield At Cross Prairie
Hickory Grove Ph 1
Hickory Hollow
Horizon Meadows Pb 8 Pg 139 Lo
Keystone Pointe Ph 1
Keystone Pointe Ph 2
Kissimmee Park
Mallard Pond Ph 1
Mallard Pond Ph 3
Mccools Add To Kissimmee Park
Northwest Lakeside Groves Ph 1
Northwest Lakeside Groves Ph 2
Northwest Lakeside Grvs Ph 2
Oakley Place
Old Hickory
Old Hickory Ph 1 2
Old Hickory Ph 3
Old Hickory Ph 4
Pine Chase Estates
Quail Wood
Reserve At Pine Tree
S L I C
Sawgrass
Seminole Land Inv Co
Seminole Land Inv Co S L I C
Seminole Land Investment Co
Seminole Land And Inv Co
Southern Pines
Southern Pines Ph 3b
Southern Pines Ph 4
St Cloud Manor Estates
St Cloud Manor Estates 03
St Cloud Manor Village
Stevens Plantation
Sweetwater Creek
The Meadow At Crossprairie
The Meadow At Crossprairie Bun
The Reserve At Twin Lakes
Twin Lakes
Twin Lakes Ph 1
Twin Lakes Ph 2a2b
Twin Lakes Ph 2c
Twin Lakes Ph 8
Twin Lakesinc
Twin Lks Ph 2c
Villagio
Whaleys Creek
Whaleys Creek Ph 1
Whaleys Creek Ph 2
Whaleys Creek Ph 3


