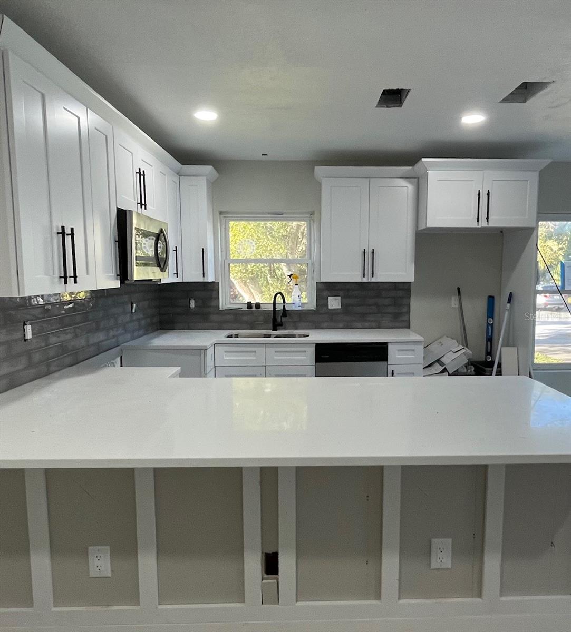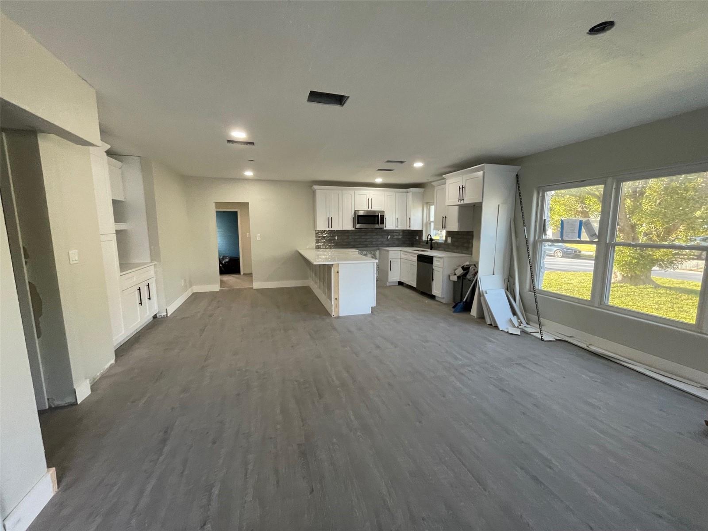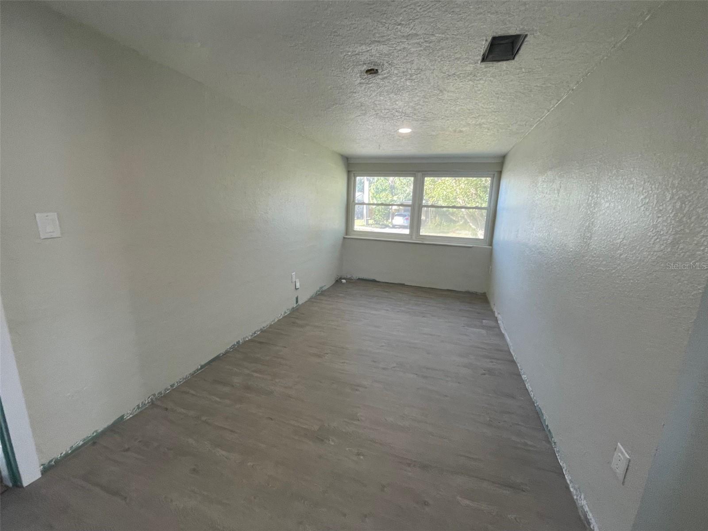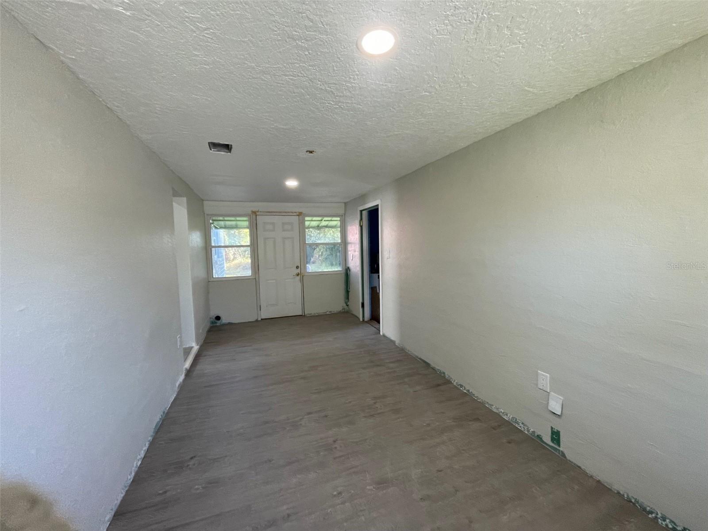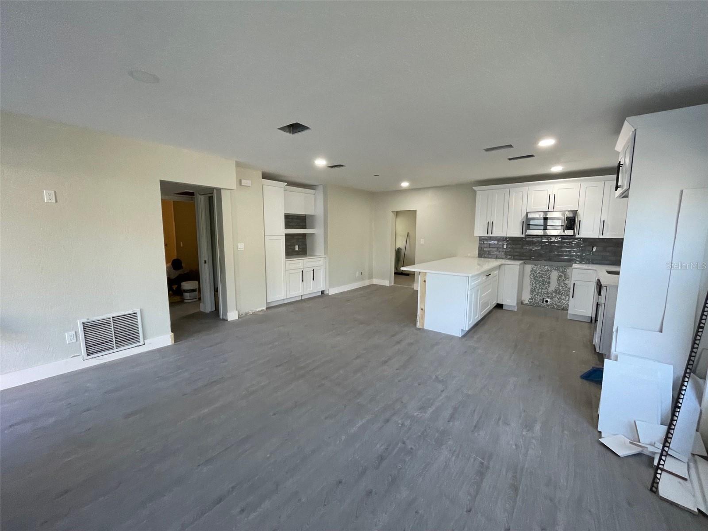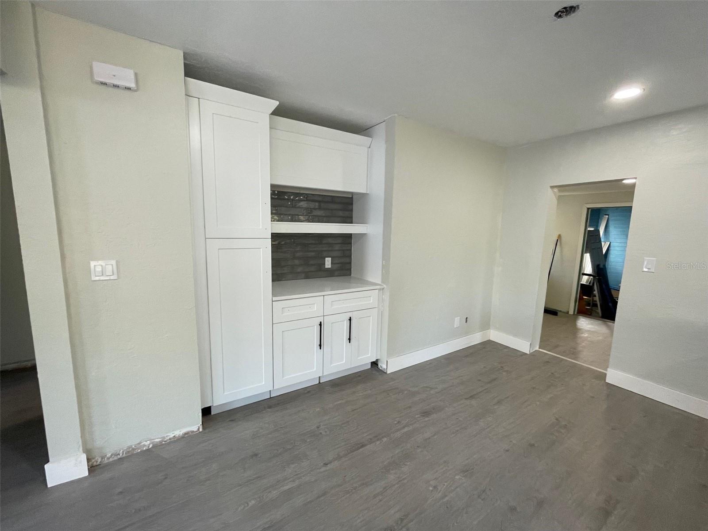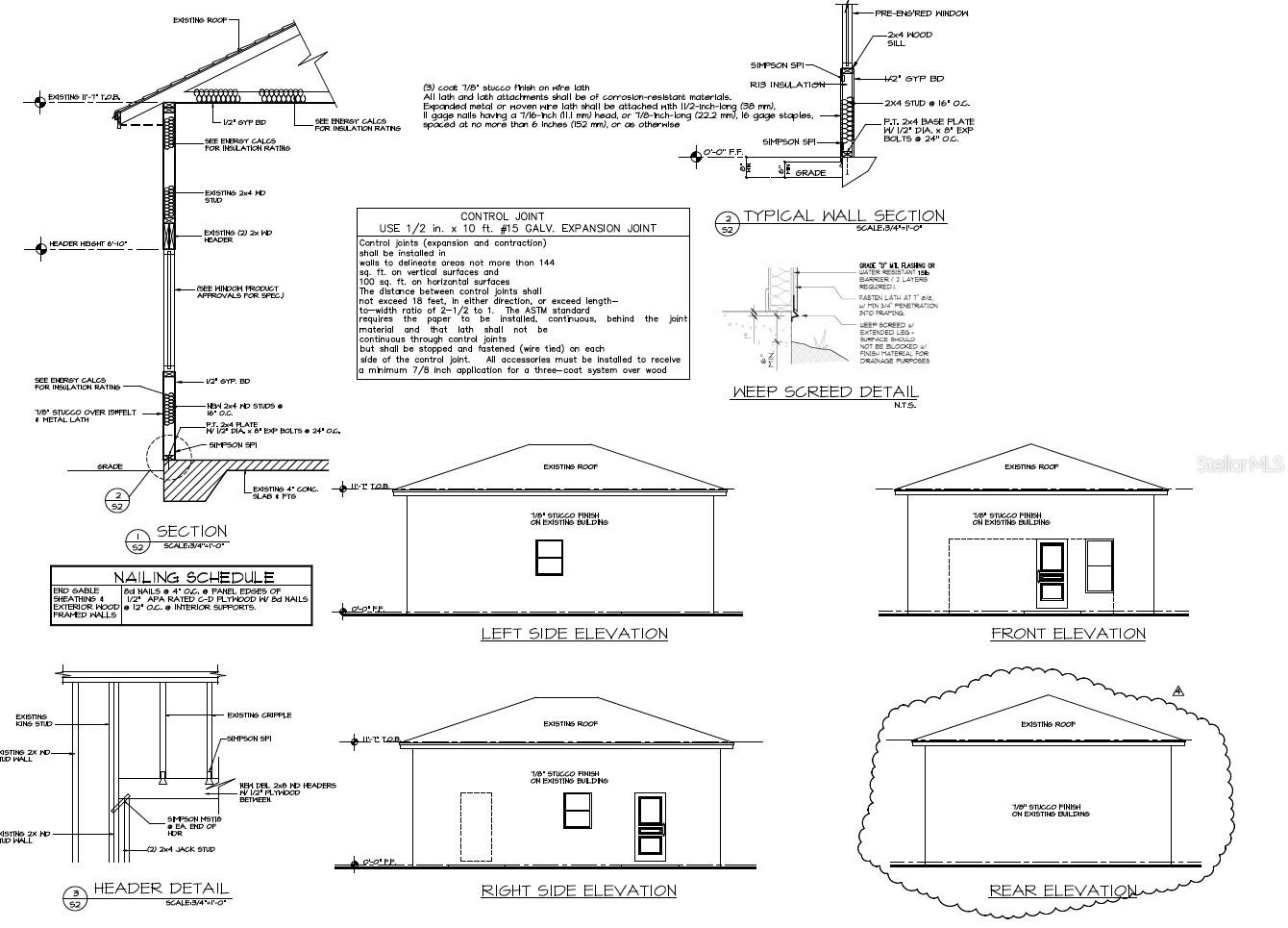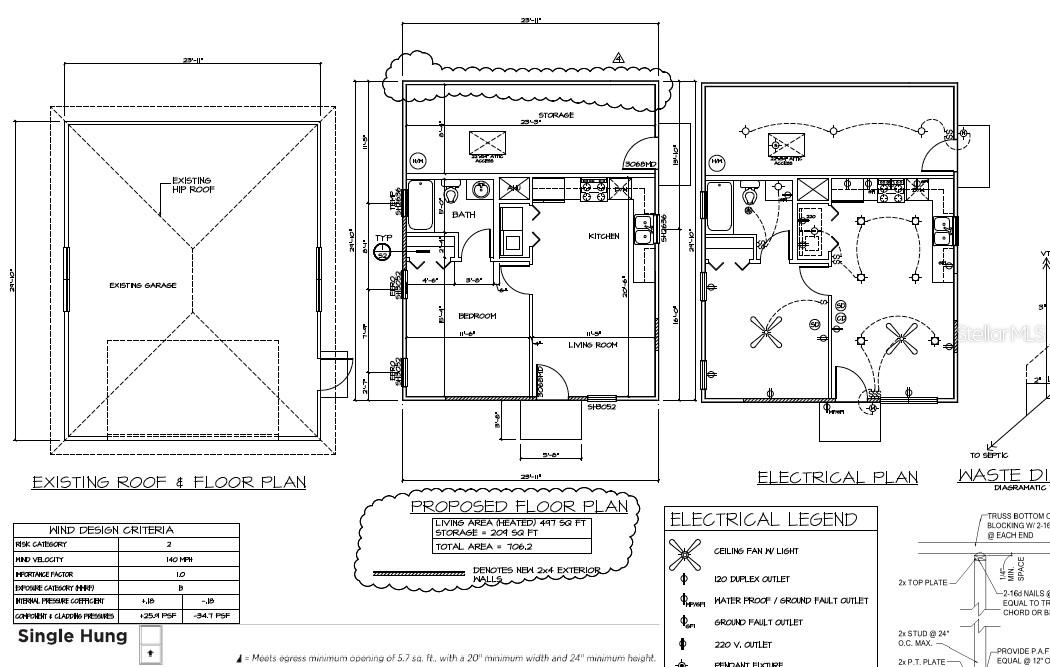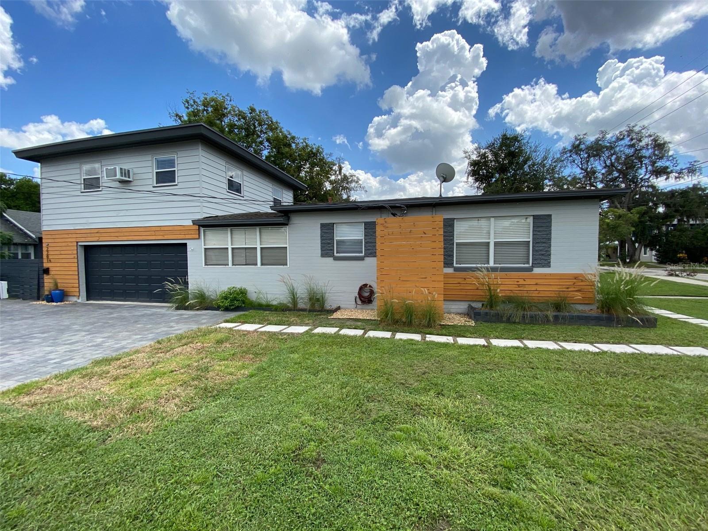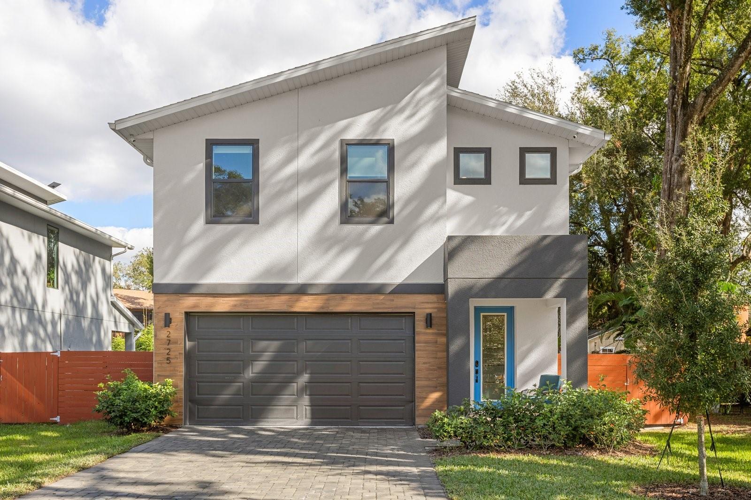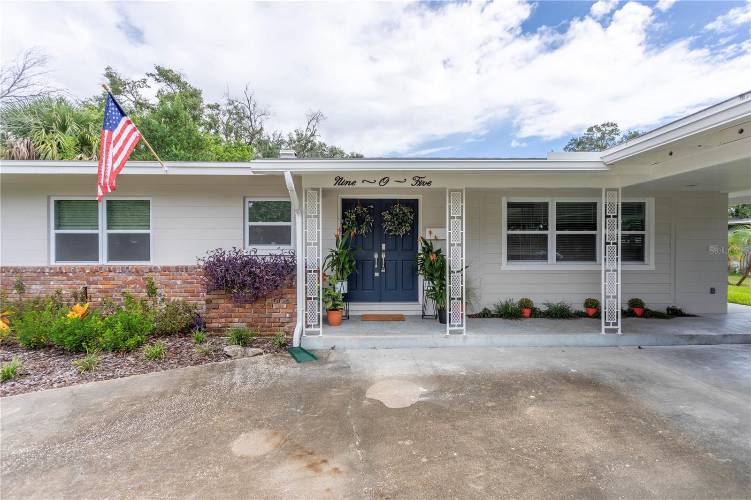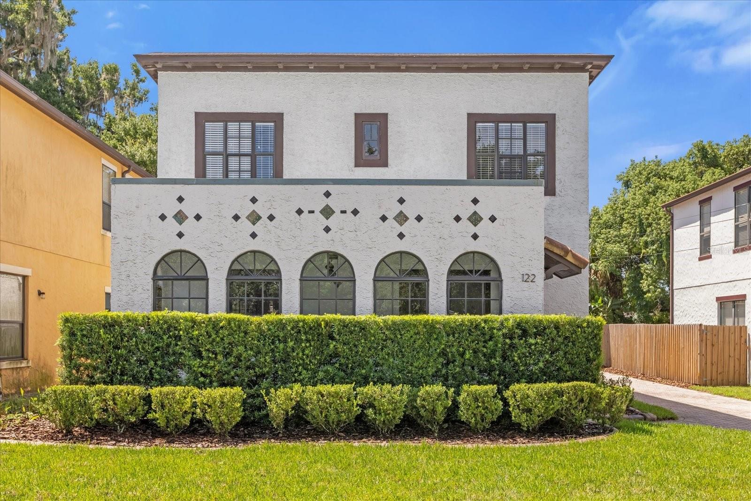2816 Hargill Drive, ORLANDO, FL 32806
Property Photos
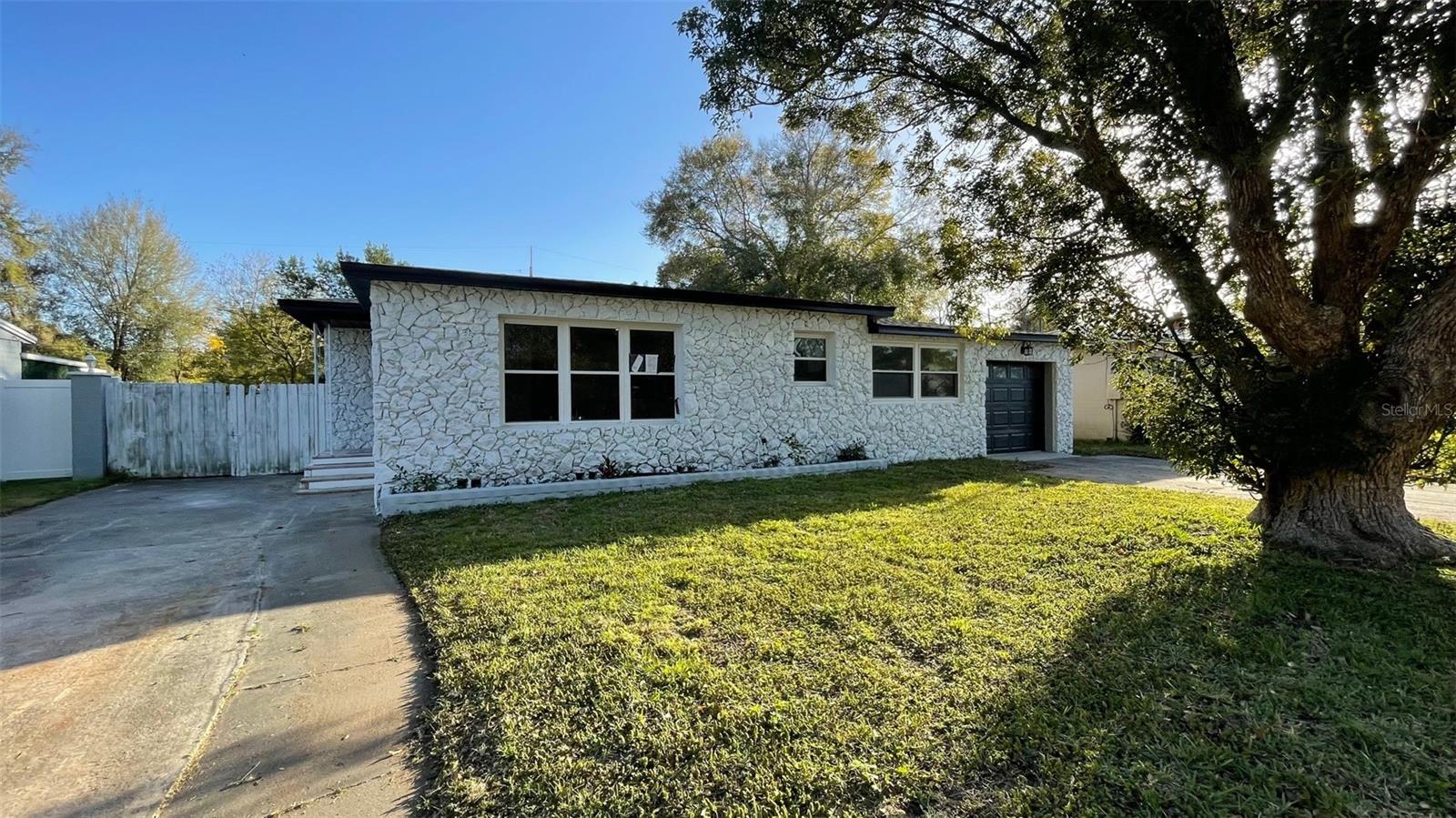
Would you like to sell your home before you purchase this one?
Priced at Only: $649,000
For more Information Call:
Address: 2816 Hargill Drive, ORLANDO, FL 32806
Property Location and Similar Properties
- MLS#: O6261162 ( Residential )
- Street Address: 2816 Hargill Drive
- Viewed: 3
- Price: $649,000
- Price sqft: $224
- Waterfront: No
- Year Built: 1954
- Bldg sqft: 2894
- Bedrooms: 3
- Total Baths: 2
- Full Baths: 2
- Garage / Parking Spaces: 3
- Days On Market: 25
- Additional Information
- Geolocation: 28.528 / -81.3467
- County: ORANGE
- City: ORLANDO
- Zipcode: 32806
- Subdivision: Ardmore Manor
- Elementary School: Lake Como Elem
- Middle School: Lake Como
- High School: Boone
- Provided by: FRE ASSOCIATES LLC
- Contact: Tony Scott
- 407-367-5701

- DMCA Notice
-
DescriptionTwo units for the price of one! Welcome to this beautifully renovated property boasting a blend of modern elegance and functionality. This charming home features a completely renovated 2 bedroom, 1 bath layout with an additional bonus room, perfect for a home office or extra living space. Step inside to discover a wealth of upgrades including a brand new roof providing peace of mind for years to come. The interior showcases stunning new vinyl flooring throughout, creating a seamless flow from room to room. Indulge in the luxury of the renovated bathroom and kitchen, both meticulously designed with high quality finishes. The kitchen is adorned with sleek quartz counters, offering a perfect blend of style and durability. But the transformation doesn't end there. This property also boasts a newly designed ADU (Accessory Dwelling Unit) that's sure to impress. This ADU features 1 bedroom, 1 bath, a full kitchen, laundry room, and storage space, providing endless possibilities for guests, rental income, or multi generational living. Two separate driveways. The ADU is thoughtfully appointed with new tile floors, quartz counters, and modern cabinets, creating a welcoming and functional space for its occupants. Don't miss this opportunity to own a turnkey property with both a beautifully renovated main home and a versatile ADU. Schedule your showing today and make this dream home yours!
Payment Calculator
- Principal & Interest -
- Property Tax $
- Home Insurance $
- HOA Fees $
- Monthly -
Features
Building and Construction
- Covered Spaces: 0.00
- Exterior Features: Private Mailbox
- Flooring: Ceramic Tile, Luxury Vinyl, Vinyl
- Living Area: 1663.00
- Other Structures: Additional Single Family Home
- Roof: Shingle
Property Information
- Property Condition: Completed
Land Information
- Lot Features: City Limits, Paved
School Information
- High School: Boone High
- Middle School: Lake Como School K-8
- School Elementary: Lake Como Elem
Garage and Parking
- Garage Spaces: 1.00
- Parking Features: Driveway
Eco-Communities
- Water Source: Public
Utilities
- Carport Spaces: 2.00
- Cooling: Central Air
- Heating: Central
- Sewer: Public Sewer
- Utilities: Cable Available, Electricity Available, Sewer Connected, Water Available
Finance and Tax Information
- Home Owners Association Fee: 0.00
- Net Operating Income: 0.00
- Tax Year: 2022
Other Features
- Appliances: Dishwasher, Disposal, Dryer, Electric Water Heater, Microwave, Range, Refrigerator, Washer
- Country: US
- Interior Features: Crown Molding, Dry Bar, Kitchen/Family Room Combo, Open Floorplan, Split Bedroom, Stone Counters, Walk-In Closet(s), Wet Bar
- Legal Description: ARDMORE MANOR T/93 LOT 4 BLK B
- Levels: One
- Area Major: 32806 - Orlando/Delaney Park/Crystal Lake
- Occupant Type: Vacant
- Parcel Number: 31-22-30-0252-02-040
- Possession: Close of Escrow
- Style: Ranch
- Zoning Code: R-1A
Similar Properties
Nearby Subdivisions
Adirondack Heights
Albert Shores
Albert Shores Rep
Ardmore Manor
Bass Lake Manor
Bel Air Manor
Boone Terrace
Brookvilla
Buckwood Sub
Carol Court
Close Sub
Clover Heights Rep
Conway Estates
Conway Park
Conway Terrace
Crocker Heights
Crystal Homes Sub
Delaney Briercliff Pud
Delaney Highlands
Delaney Terrace
Delaney Terrace First Add
Dixie Highlands Rep
Dover Shores
Dover Shores Eighth Add
Dover Shores Fifth Add
Dover Shores Second Add
Dover Shores Seventh Add
Dover Shores Sixth Add
East Lancaster Heights
Fernway
Gatlin Estates
Gladstone Residences
Greenbriar
Handsonhurst
Holden Estates
Hourglass Homes
Hourglass Lake Park
Ilexhurst Sub
Ilexhurst Sub G67 Lots 16 17
Interlake Park Second Add
J G Manuel Sub
Jacquelyn Heights
Lake Holden Terrace Neighborho
Lake Lagrange Heights
Lake Margaret Terrace
Lake Shore Manor
Lakes Hills Sub
Lancaster Heights
Lancaster Hills
Lancaster Place Jones
Maguirederrick Sub
Page Street Bungalows
Page Sub
Pelham Park 2nd Add
Pennsylvania Heights
Pershing Terrace
Porter Place
Raehn Sub
Randolph
Rest Haven
Richmond Terrace
Southern Oaks
Tennessee Terrace
The Porches At Lake Terrace
Tracys Sub
Waterfront Estates 2nd Add
Waterfront Estates 3rd Add
Watson Ranch Estates
Weidows
Wyldwood Manor


