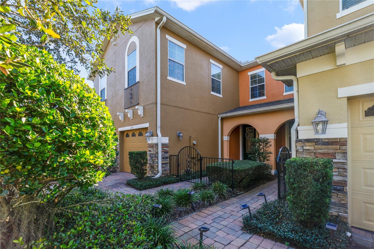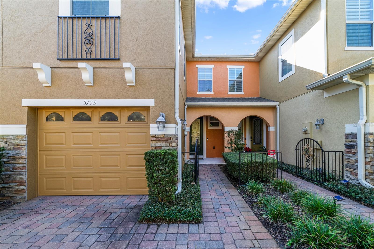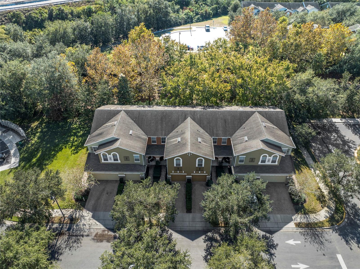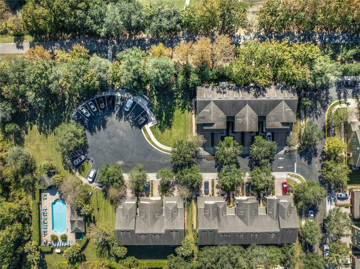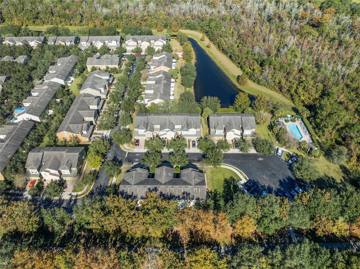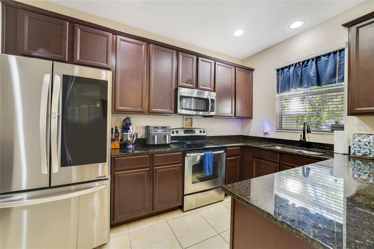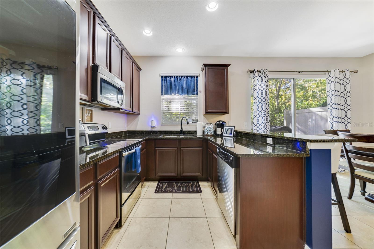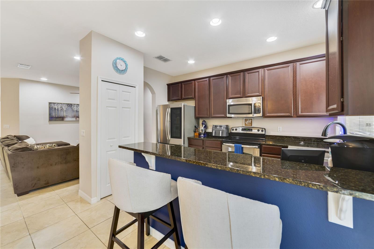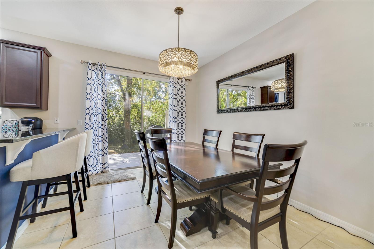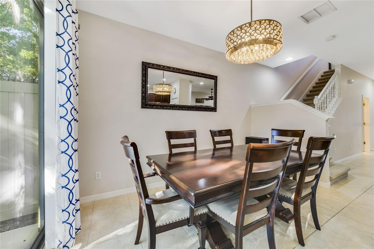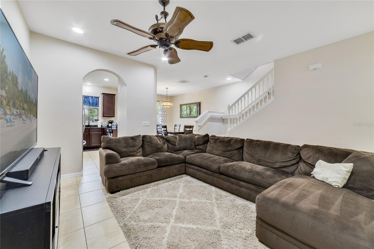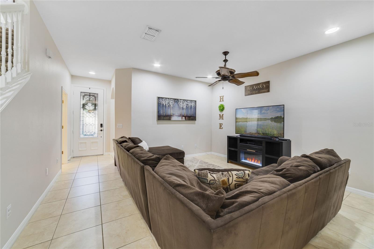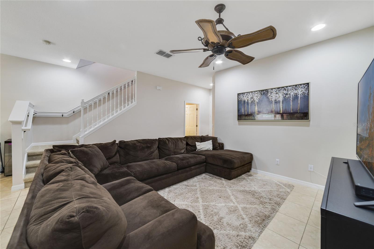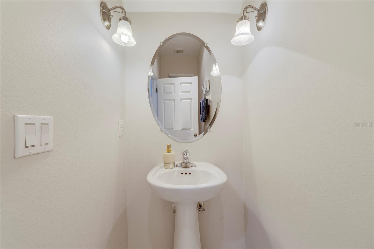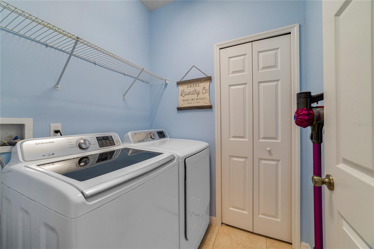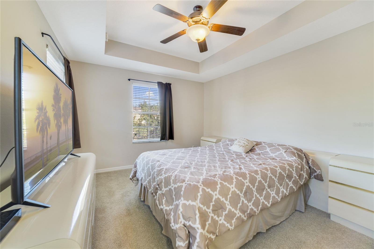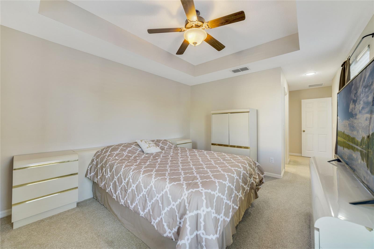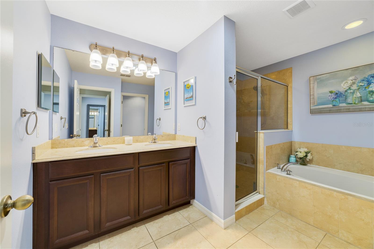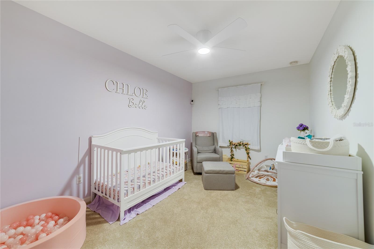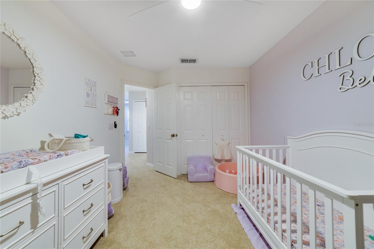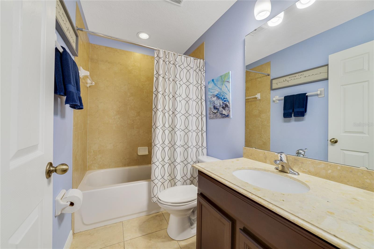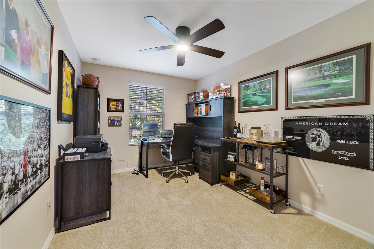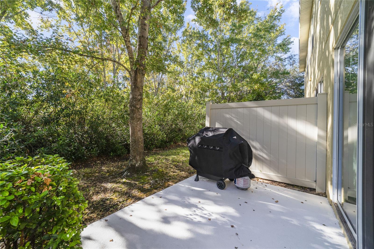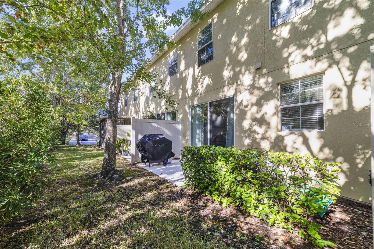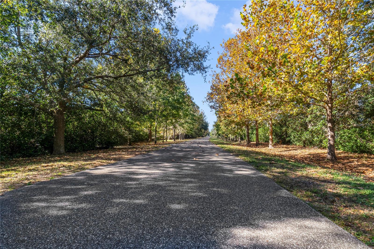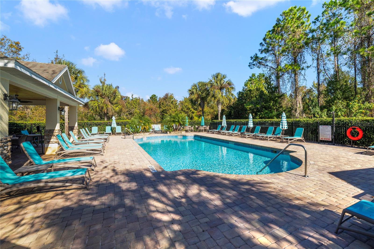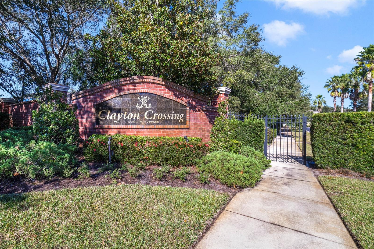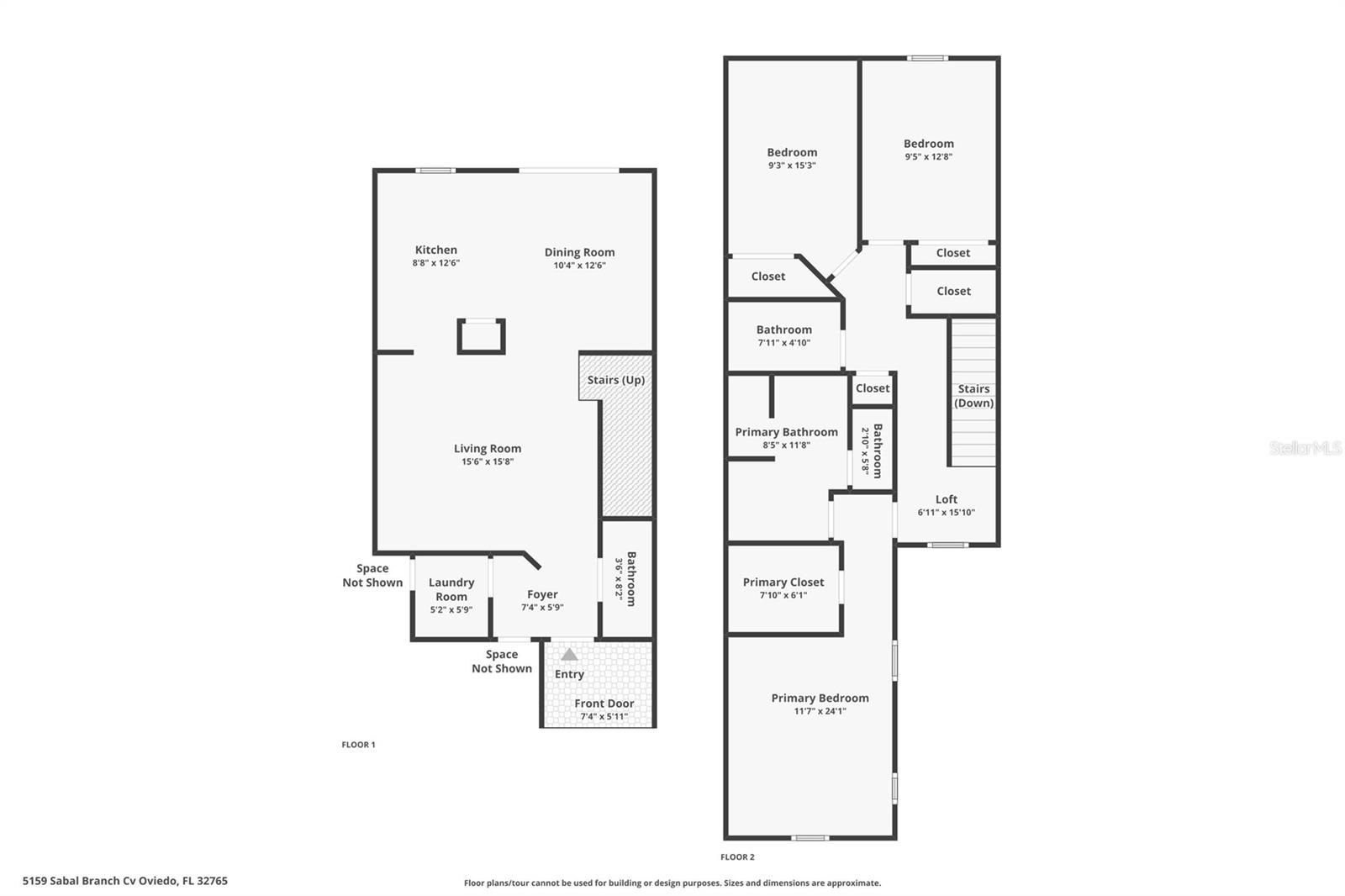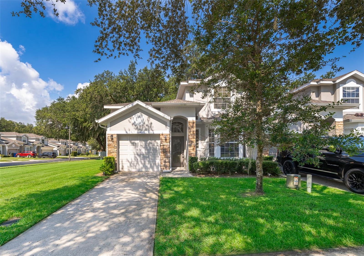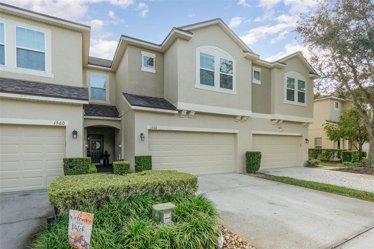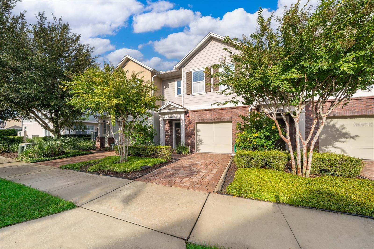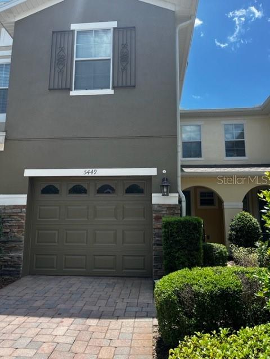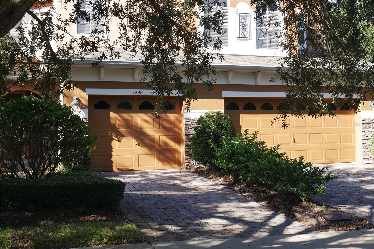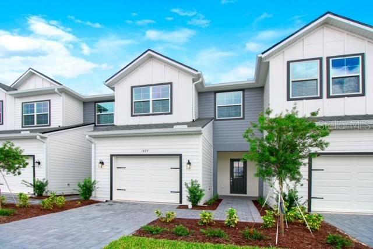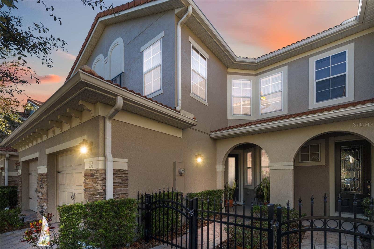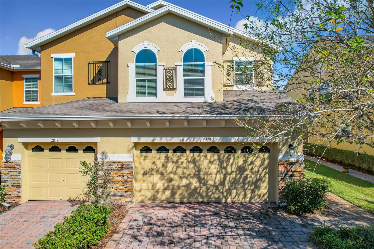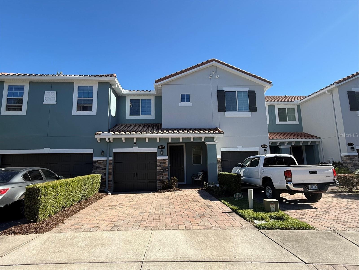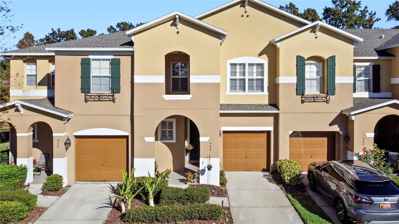5159 Sabal Branch Cove, OVIEDO, FL 32765
Property Photos
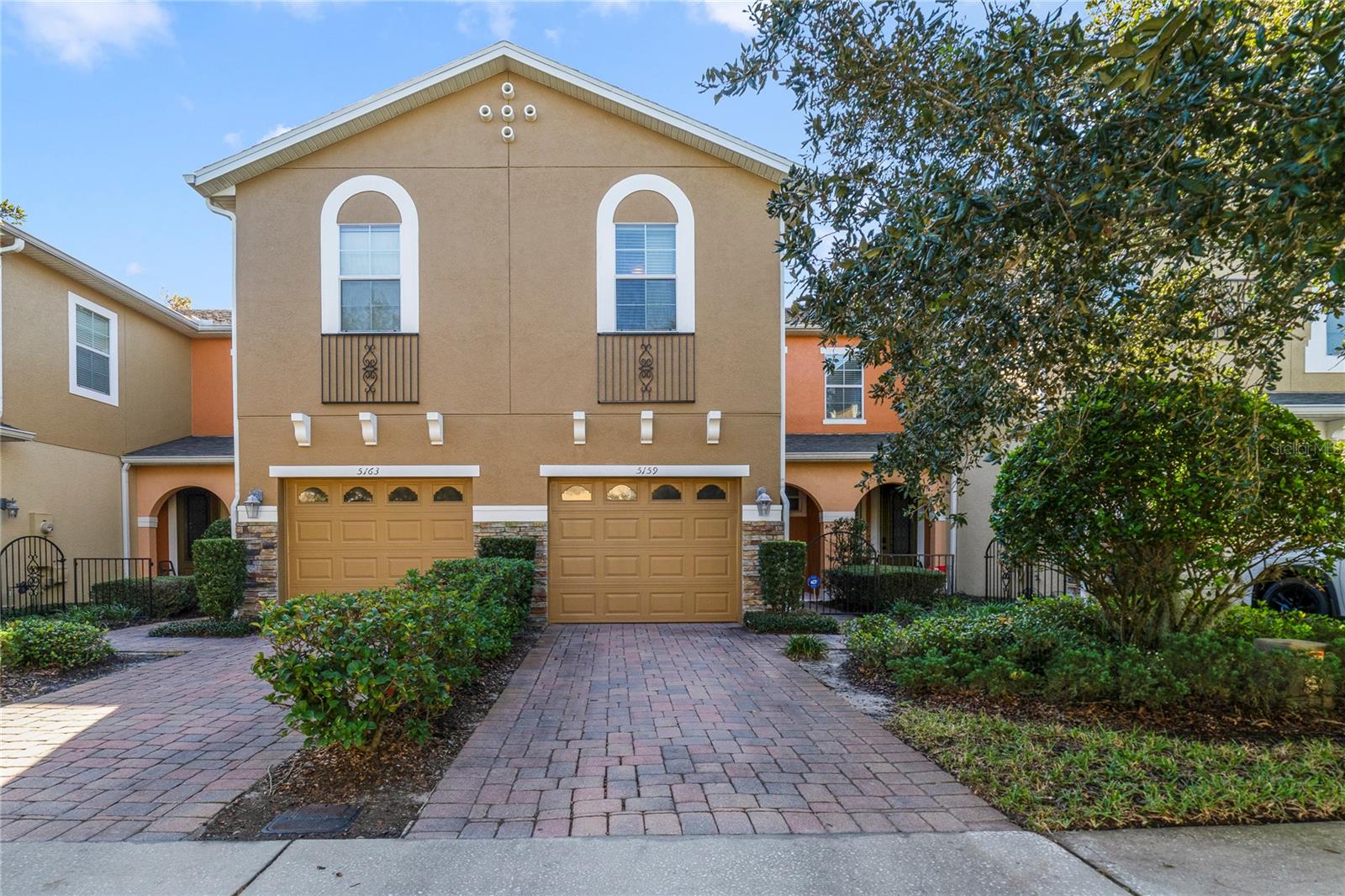
Would you like to sell your home before you purchase this one?
Priced at Only: $379,900
For more Information Call:
Address: 5159 Sabal Branch Cove, OVIEDO, FL 32765
Property Location and Similar Properties
- MLS#: O6261361 ( Residential )
- Street Address: 5159 Sabal Branch Cove
- Viewed: 5
- Price: $379,900
- Price sqft: $204
- Waterfront: No
- Year Built: 2011
- Bldg sqft: 1864
- Bedrooms: 3
- Total Baths: 3
- Full Baths: 2
- 1/2 Baths: 1
- Garage / Parking Spaces: 1
- Days On Market: 21
- Additional Information
- Geolocation: 28.623 / -81.2593
- County: SEMINOLE
- City: OVIEDO
- Zipcode: 32765
- Subdivision: Clayton Crossing Twnhms Second
- Elementary School: Red Bug Elementary
- Middle School: Tuskawilla Middle
- High School: Lake Howell High
- Provided by: MAINFRAME REAL ESTATE
- Contact: Justin Dalrymple, LLC
- 407-513-4257

- DMCA Notice
-
DescriptionWelcome to 5159 Sabal Branch Cove in highly sought after Oviedo! This meticulously maintained 3 bedroom, 2.5 bathroom, 1 car garage townhome sits on a beautiful treed lot that backs up to The Seminole County Trail and offers almost 1,600 sq ft of living space. With newer interior paint and carpet, your new home is move in ready! Conveniently located by the 417 and a plethora of shopping, grocery stores, restaurants, and major roadways, the gated community of Clayton Crossings offers a community pool and large grass park area all surrounded by lush and mature trees offering a serene nature vibe that you would come to expect from living in Oviedo. As you enter your new home, you are greeted with easy care tile floors that adorn the entire downstairs living and kitchen spaces. The beautifully updated kitchen showcases dark wood cabinets, granite counter tops, full kitchen appliance package and overlooks the large dining space. Just off the dining room are sliding glass doors that lead to your private porch overlooking wooded trees and the Seminole County Trail. Also located downstairs is a large laundry room with linen closet along with a powder bathroom perfect for guests while entertaining. The second floor offers all of your bedrooms and full bathrooms. The primary suite is expansive is size with a massive walk in closet and en suite bathroom which features a large soaking tub, separate shower stall and dual sinks. Down the hallway and separated by the secondary full bathroom, are your two secondary bedrooms. Both rooms offer ample space and their own closets and share the full guest bathroom with tub/shower combo. Not only does your new home not have any rear neighbors which offers maximum privacy, it is also located a short walk from the pool and large grass area along with a ton of guest parking. This really is the perfect place to call home! Make sure to put it on your must see list today!
Payment Calculator
- Principal & Interest -
- Property Tax $
- Home Insurance $
- HOA Fees $
- Monthly -
Features
Building and Construction
- Covered Spaces: 0.00
- Exterior Features: Irrigation System, Sidewalk, Sliding Doors
- Flooring: Carpet, Tile
- Living Area: 1558.00
- Roof: Shingle
Land Information
- Lot Features: Landscaped, Level, Sidewalk, Paved
School Information
- High School: Lake Howell High
- Middle School: Tuskawilla Middle
- School Elementary: Red Bug Elementary
Garage and Parking
- Garage Spaces: 1.00
Eco-Communities
- Water Source: Public
Utilities
- Carport Spaces: 0.00
- Cooling: Central Air
- Heating: Central
- Pets Allowed: Yes
- Sewer: Public Sewer
- Utilities: Cable Available, Cable Connected
Amenities
- Association Amenities: Gated, Pool, Trail(s)
Finance and Tax Information
- Home Owners Association Fee Includes: Pool, Maintenance Structure, Maintenance Grounds
- Home Owners Association Fee: 774.00
- Net Operating Income: 0.00
- Tax Year: 2023
Other Features
- Appliances: Dishwasher, Disposal, Dryer, Microwave, Range, Refrigerator, Washer
- Association Name: Danielle Boyd - Rizzetta & Company, Inc.
- Association Phone: (407) 472-2471
- Country: US
- Interior Features: Ceiling Fans(s), Kitchen/Family Room Combo, Stone Counters, Walk-In Closet(s)
- Legal Description: LOT 138 CLAYTON CROSSING TOWNHOMES SECOND AMENDMENT PB 74 PGS 54 - 59
- Levels: Two
- Area Major: 32765 - Oviedo
- Occupant Type: Owner
- Parcel Number: 31-21-31-519-0000-1380
- View: Trees/Woods
- Zoning Code: PUD
Similar Properties
Nearby Subdivisions


