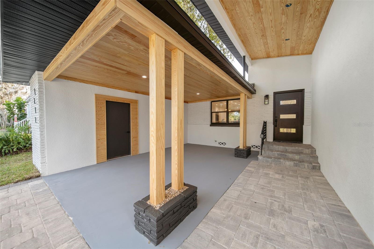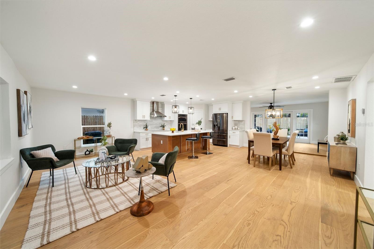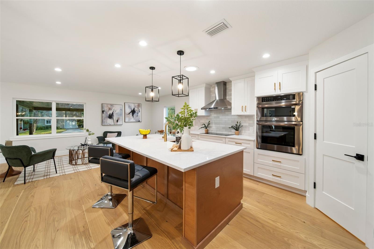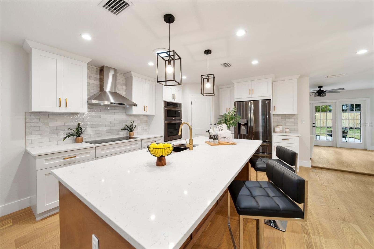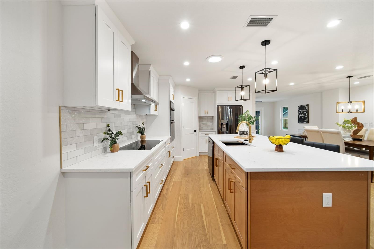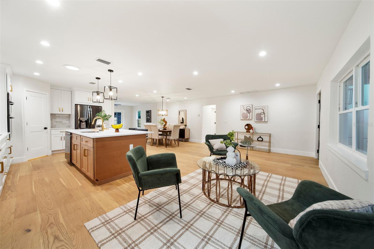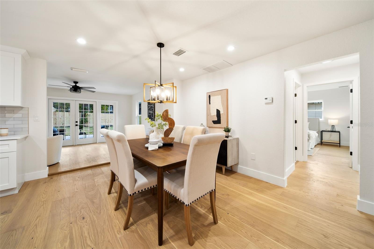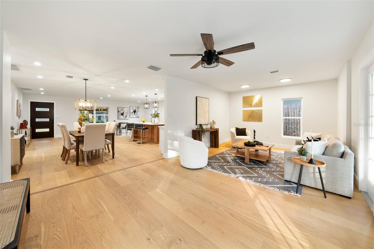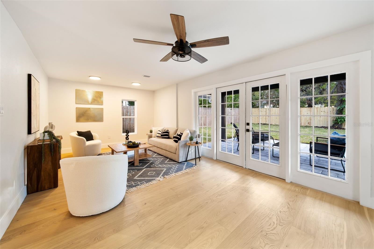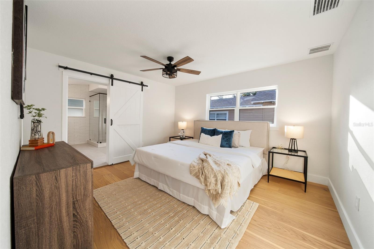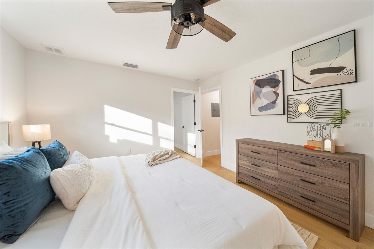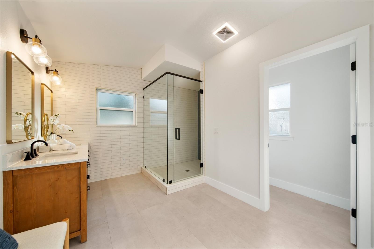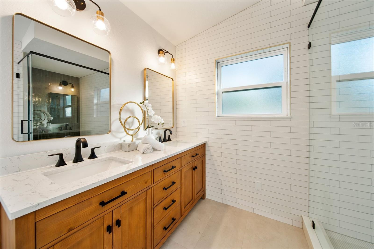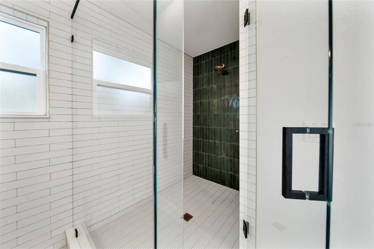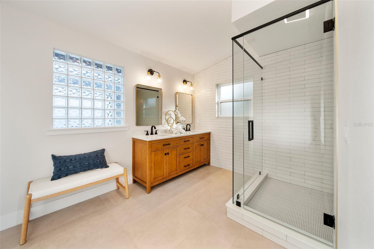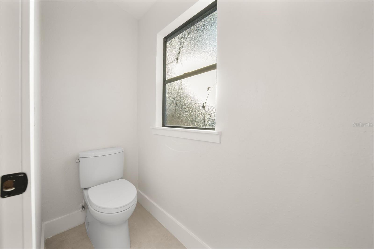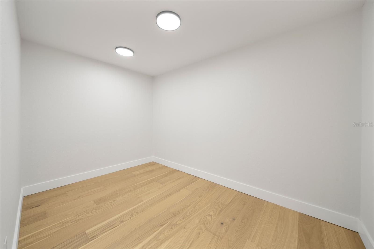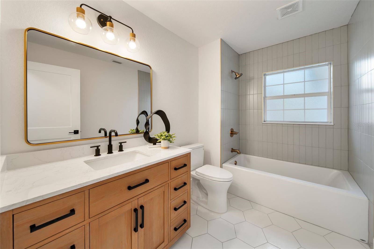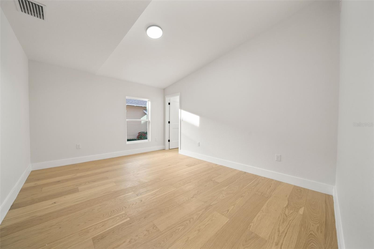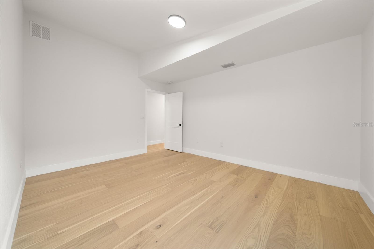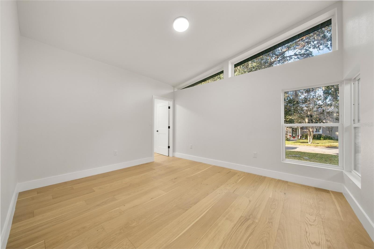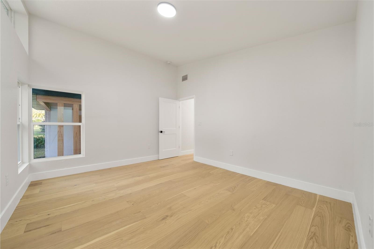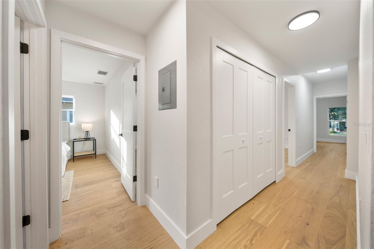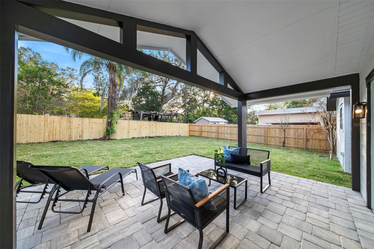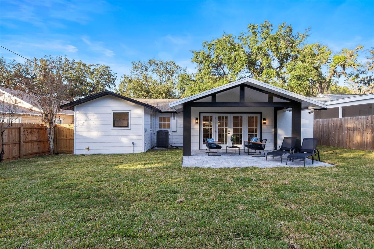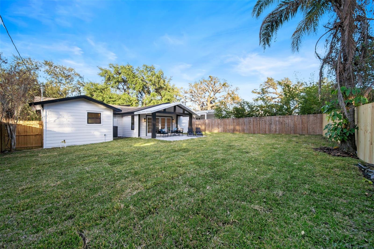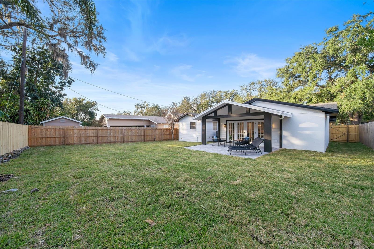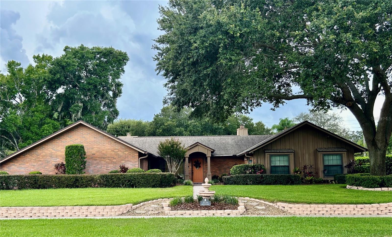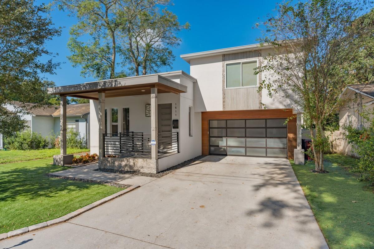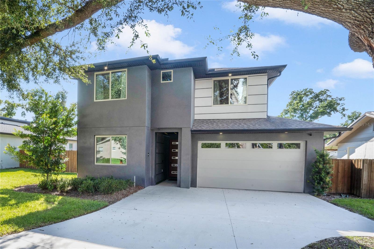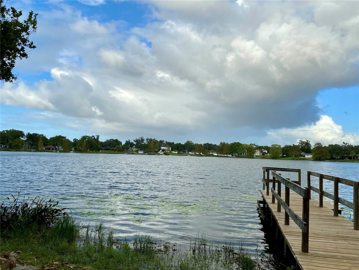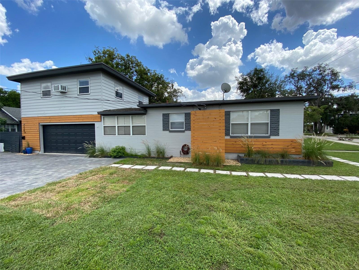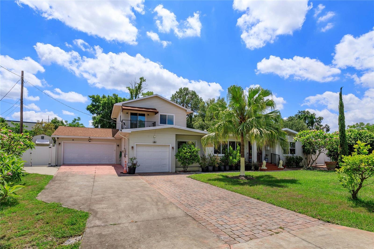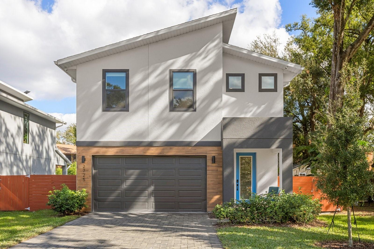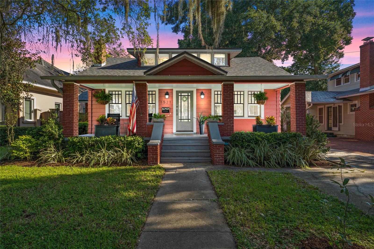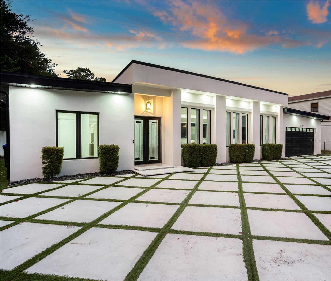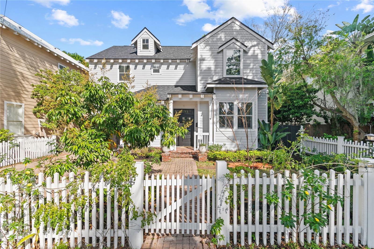1212 Oakley Street, ORLANDO, FL 32806
Property Photos
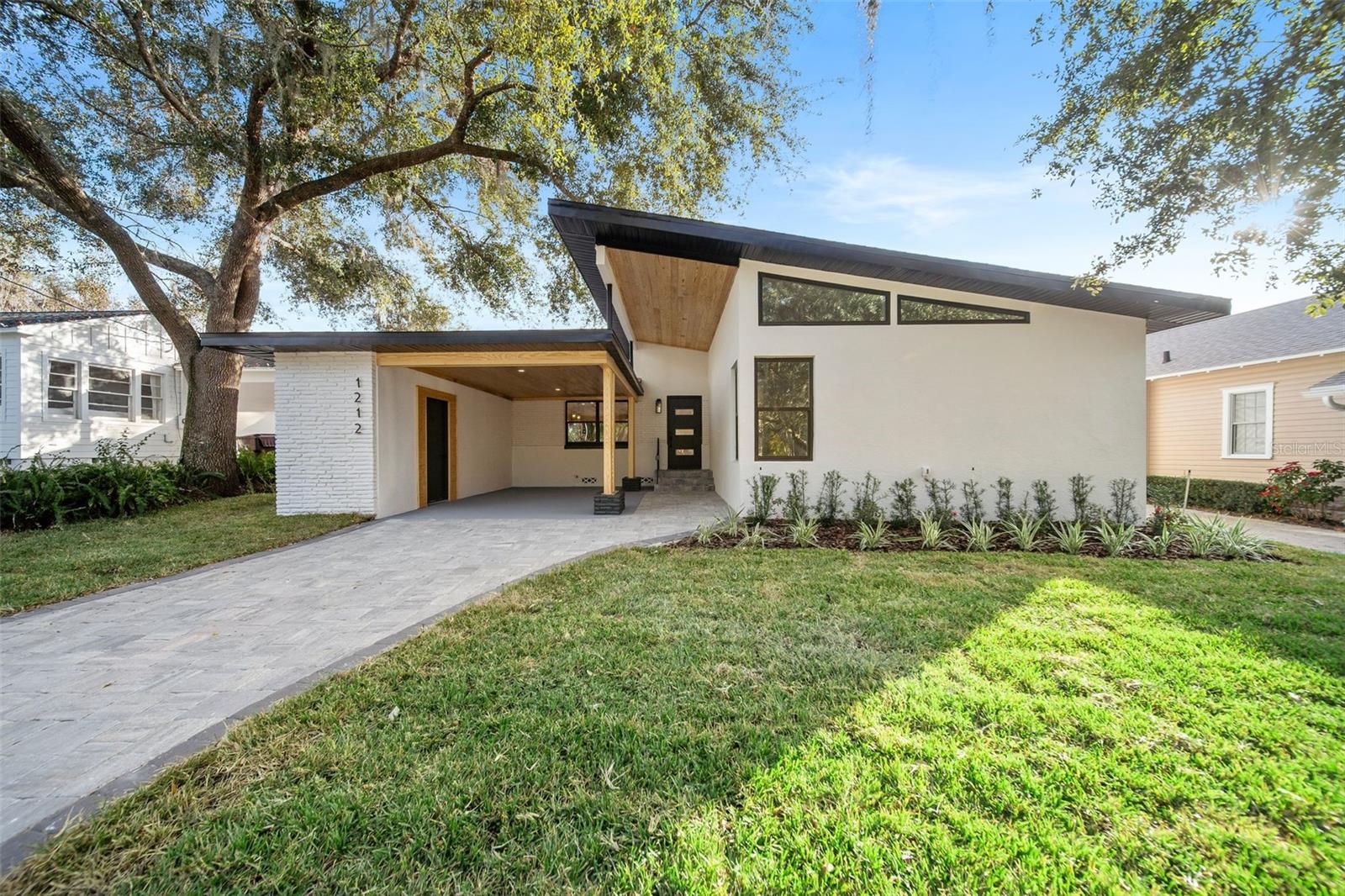
Would you like to sell your home before you purchase this one?
Priced at Only: $775,000
For more Information Call:
Address: 1212 Oakley Street, ORLANDO, FL 32806
Property Location and Similar Properties
- MLS#: O6264031 ( Residential )
- Street Address: 1212 Oakley Street
- Viewed: 9
- Price: $775,000
- Price sqft: $307
- Waterfront: No
- Year Built: 1954
- Bldg sqft: 2523
- Bedrooms: 3
- Total Baths: 2
- Full Baths: 2
- Garage / Parking Spaces: 1
- Days On Market: 14
- Additional Information
- Geolocation: 28.521 / -81.3635
- County: ORANGE
- City: ORLANDO
- Zipcode: 32806
- Subdivision: East Lancaster Heights
- Elementary School: Blankner Elem
- Middle School: Blankner School (K 8)
- High School: Boone High
- Provided by: SAND DOLLAR REALTY GROUP INC
- Contact: Zach Mitchell
- 407-389-7318

- DMCA Notice
-
DescriptionDiscover the perfect blend of timeless charm and modern luxury in this beautiful Lancaster Park home, fully updated to feel like new construction! From the moment you arrive, the curb appeal shines with a new paver driveway, fresh landscaping, modern design, and wood accents. Inside, the heart of the home features a stunning open floor plan with large open kitchen with custom cabinetry, quartz countertops, designer backsplash, and brand new appliances. Updates are extensive but highlights include a floorplan extension, raising roofline, a 2024 re pipe, nearly all new electrical wiring, updated electrical panels, energy efficient windows, new HVAC, hardwood flooring throughout, new bathrooms, doors, hardware, trim, lighting, fixtures, new sod and irrigation, tongue and groove wood ceilings in carport and front walkway, among much more! This is as close to new construction as you can get. Located in the Boone High and Blankner K 8 districts, and close to everything Orlando offers, this home is ready for a new family. Schedule your showing today and fall in love! Presented by Zenn Homebuyers, LLC.
Payment Calculator
- Principal & Interest -
- Property Tax $
- Home Insurance $
- HOA Fees $
- Monthly -
Features
Building and Construction
- Covered Spaces: 0.00
- Exterior Features: Irrigation System, Lighting, Other, Storage
- Flooring: Tile, Wood
- Living Area: 2043.00
- Roof: Membrane, Shingle
School Information
- High School: Boone High
- Middle School: Blankner School (K-8)
- School Elementary: Blankner Elem
Garage and Parking
- Garage Spaces: 0.00
Eco-Communities
- Water Source: Public
Utilities
- Carport Spaces: 1.00
- Cooling: Central Air
- Heating: Central
- Sewer: Public Sewer
- Utilities: Electricity Connected, Public
Finance and Tax Information
- Home Owners Association Fee: 0.00
- Net Operating Income: 0.00
- Tax Year: 2023
Other Features
- Appliances: Refrigerator, Tankless Water Heater
- Country: US
- Interior Features: Eat-in Kitchen, High Ceilings, Kitchen/Family Room Combo, Open Floorplan, Stone Counters, Thermostat, Walk-In Closet(s)
- Legal Description: EAST LANCASTER HEIGHTS J/51 LOT 3 BLK C
- Levels: One
- Area Major: 32806 - Orlando/Delaney Park/Crystal Lake
- Occupant Type: Vacant
- Parcel Number: 01-23-29-2324-03-030
- Zoning Code: R-1/T
Similar Properties
Nearby Subdivisions
Adirondack Heights
Albert Shores
Albert Shores Rep
Ardmore Manor
Bass Lake Manor
Bel Air Manor
Boone Terrace
Brookvilla
Buckwood Sub
Carol Court
Close Sub
Clover Heights Rep
Conway Estates
Conway Park
Conway Terrace
Crocker Heights
Crystal Homes Sub
Delaney Briercliff Pud
Delaney Highlands
Delaney Terrace
Delaney Terrace First Add
Dixie Highlands Rep
Dover Shores
Dover Shores Eighth Add
Dover Shores Fifth Add
Dover Shores Second Add
Dover Shores Seventh Add
Dover Shores Sixth Add
East Lancaster Heights
Fernway
Gatlin Estates
Gladstone Residences
Greenbriar
Handsonhurst
Holden Estates
Hourglass Homes
Hourglass Lake Park
Ilexhurst Sub
Ilexhurst Sub G67 Lots 16 17
Interlake Park Second Add
J G Manuel Sub
Jacquelyn Heights
Lake Holden Terrace Neighborho
Lake Lagrange Heights
Lake Margaret Terrace
Lake Shore Manor
Lakes Hills Sub
Lancaster Heights
Lancaster Hills
Lancaster Place Jones
Maguirederrick Sub
Page Street Bungalows
Page Sub
Pelham Park 2nd Add
Pennsylvania Heights
Pershing Terrace
Porter Place
Raehn Sub
Randolph
Rest Haven
Richmond Terrace
Southern Oaks
Tennessee Terrace
The Porches At Lake Terrace
Tracys Sub
Waterfront Estates 2nd Add
Waterfront Estates 3rd Add
Watson Ranch Estates
Weidows
Wyldwood Manor


