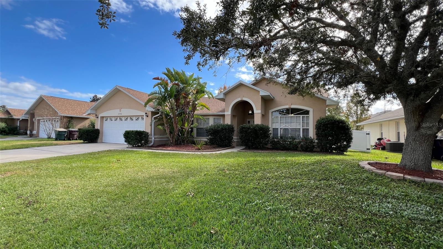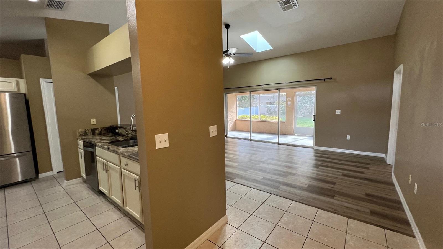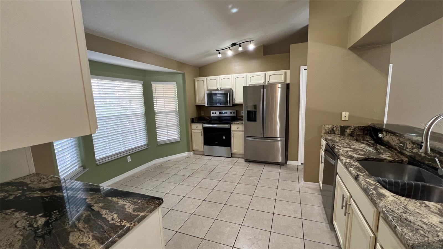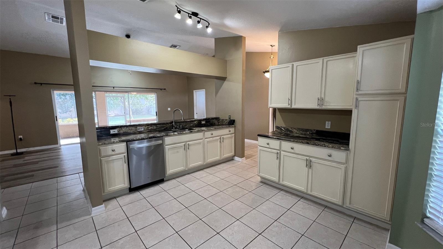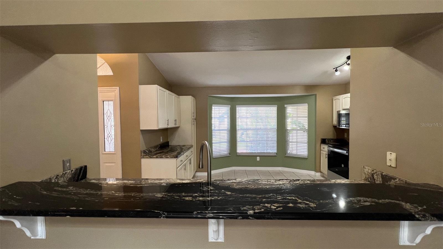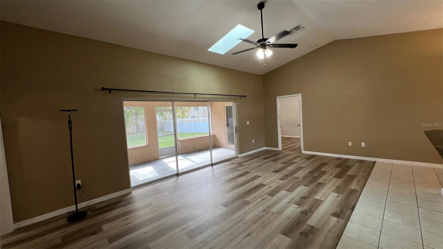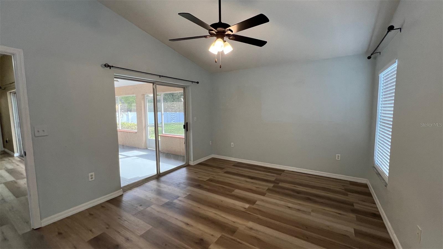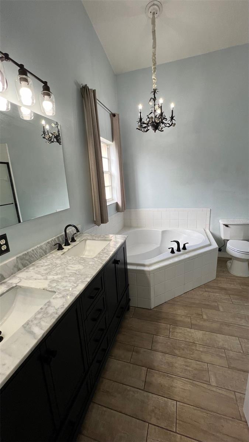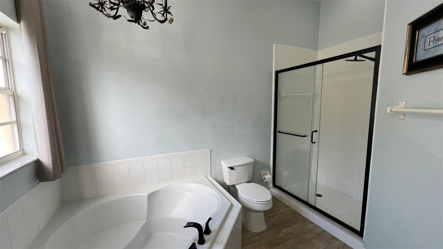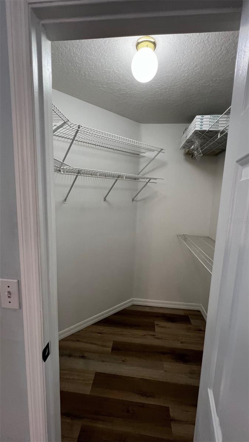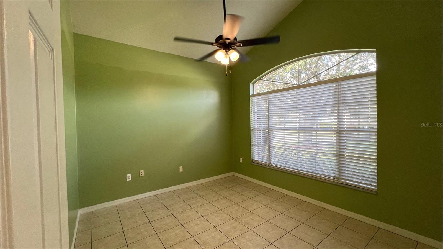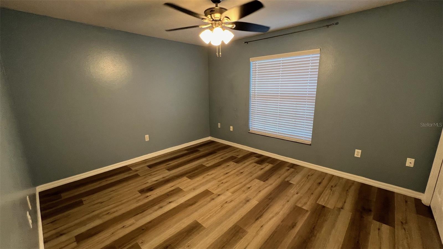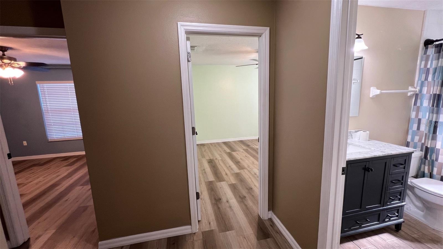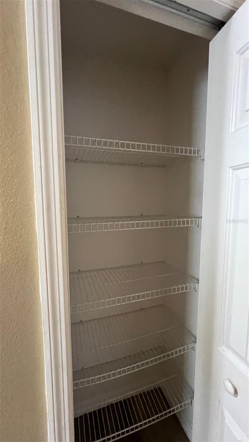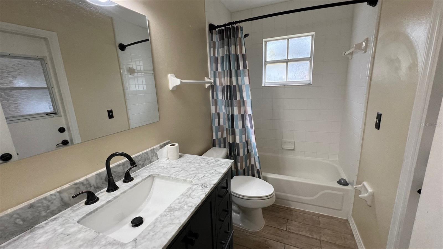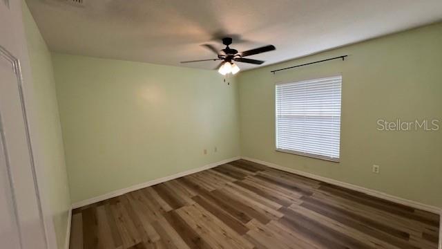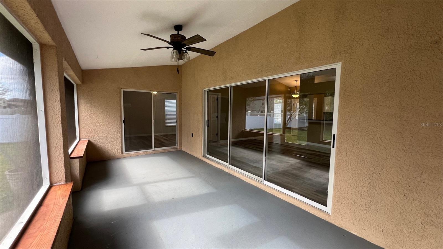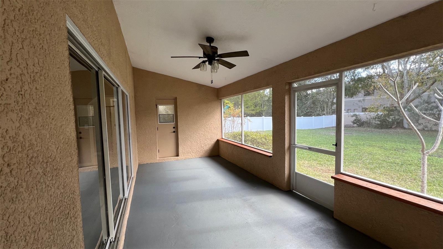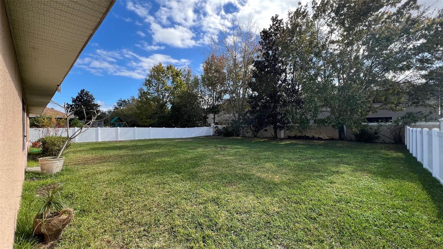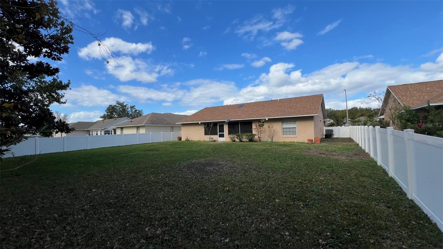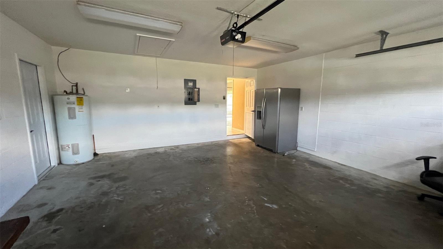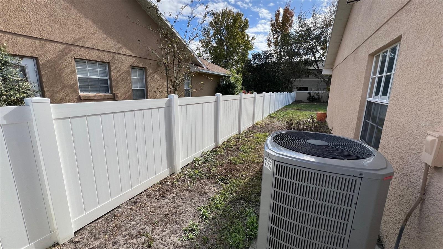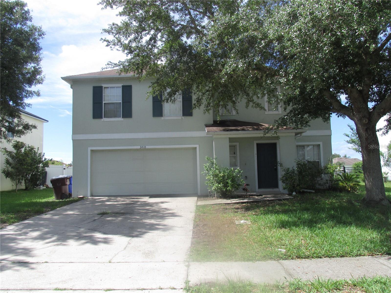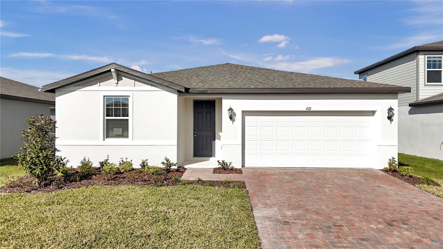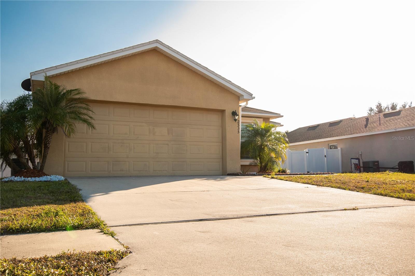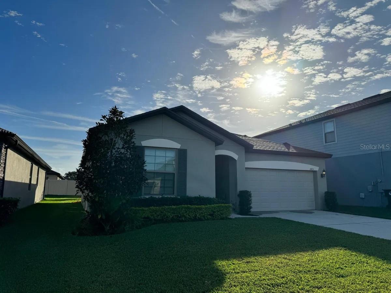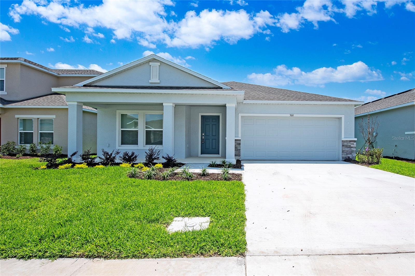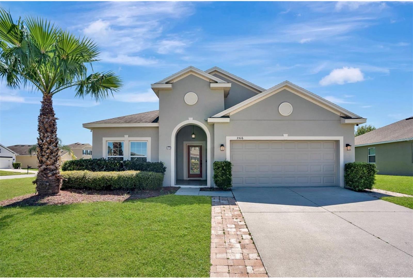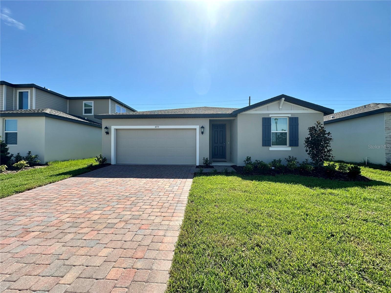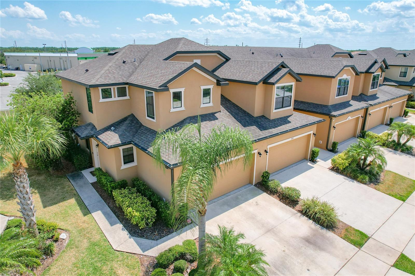2446 Sweetwater Boulevard, SAINT CLOUD, FL 34772
Property Photos
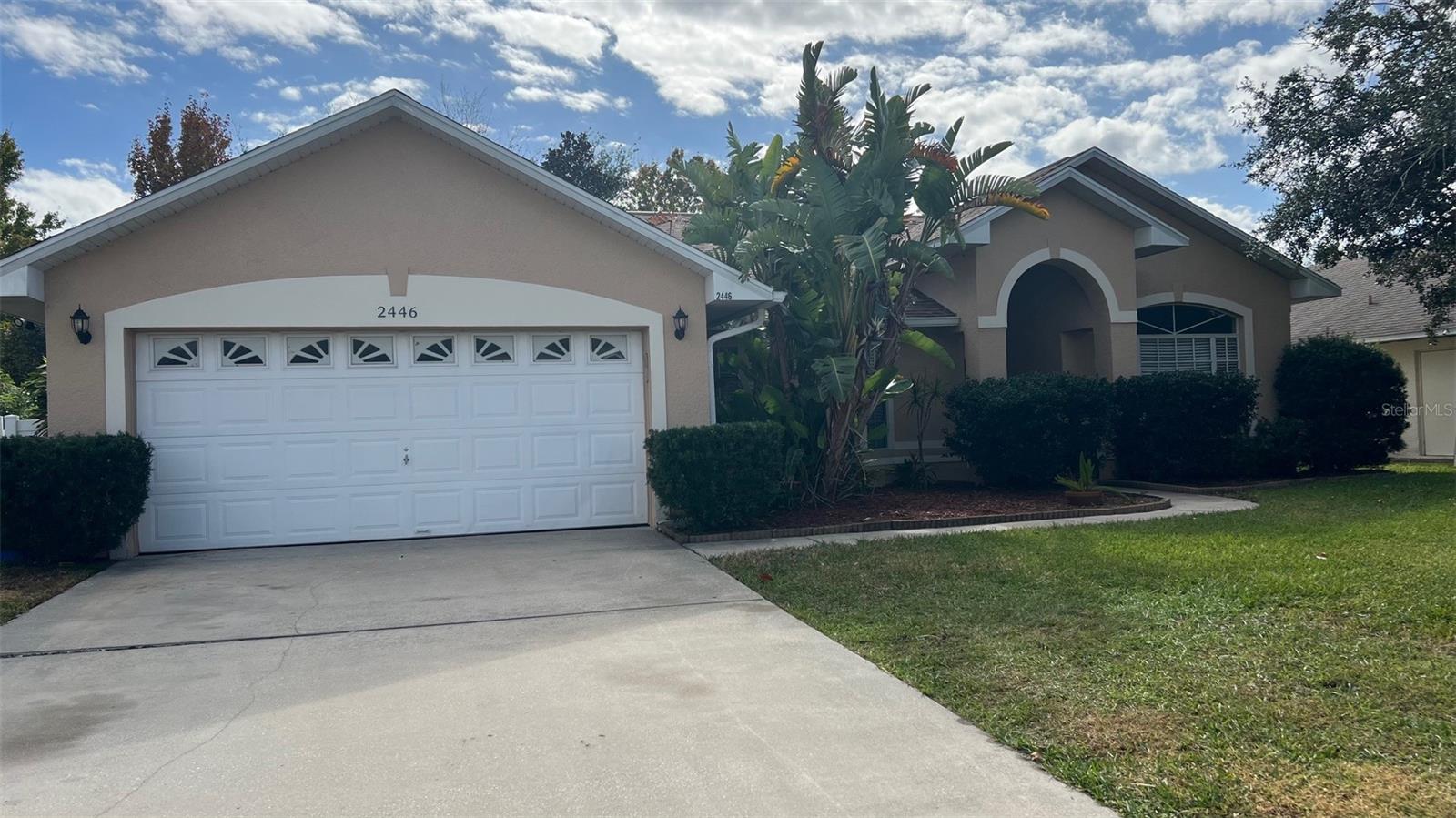
Would you like to sell your home before you purchase this one?
Priced at Only: $2,250
For more Information Call:
Address: 2446 Sweetwater Boulevard, SAINT CLOUD, FL 34772
Property Location and Similar Properties






- MLS#: O6264950 ( Residential Lease )
- Street Address: 2446 Sweetwater Boulevard
- Viewed: 28
- Price: $2,250
- Price sqft: $1
- Waterfront: No
- Year Built: 2000
- Bldg sqft: 2338
- Bedrooms: 3
- Total Baths: 2
- Full Baths: 2
- Garage / Parking Spaces: 2
- Days On Market: 32
- Additional Information
- Geolocation: 28.2037 / -81.2945
- County: OSCEOLA
- City: SAINT CLOUD
- Zipcode: 34772
- Subdivision: Sweetwater Creek
- Provided by: KONA REALTY SERVICES LLC
- Contact: Amy Perez
- 407-960-6844

- DMCA Notice
Description
Great home within the Sweetwater Creek subdivision. This home has been updated recently and features 3 beds, 2 full bathrooms, AND a home office large enough to be a 4th bedroom, but without a closet in the room. The floor plan is open and spacious with the entire backwall of the living room as sliding glass doors overlooking a screened porch area. The backyard is full fenced with a white vinyl privacy fence convenient for your furry friends. The home is available for a 6 month rental, contact agent if clients would prefer a longer amount of time to discuss. The kitchen has granite counters and stainless steel appliances, the flooring is almost all luxury vinyl planks, bathrooms have been updated! There are ponds throughout the neighborhood as well as a playground area. This home sits on a quiet cul de sac street. I have a walk through video upon request, easy to see!! Lawn maintenance provided by homeowner. Do not rely on measurements provided. Please measure home at showing to obtain measurement. Agent related to owner. Currently there is no washer/dryer however, one could be provided upon request. Application fee only applies if you get the home.
Description
Great home within the Sweetwater Creek subdivision. This home has been updated recently and features 3 beds, 2 full bathrooms, AND a home office large enough to be a 4th bedroom, but without a closet in the room. The floor plan is open and spacious with the entire backwall of the living room as sliding glass doors overlooking a screened porch area. The backyard is full fenced with a white vinyl privacy fence convenient for your furry friends. The home is available for a 6 month rental, contact agent if clients would prefer a longer amount of time to discuss. The kitchen has granite counters and stainless steel appliances, the flooring is almost all luxury vinyl planks, bathrooms have been updated! There are ponds throughout the neighborhood as well as a playground area. This home sits on a quiet cul de sac street. I have a walk through video upon request, easy to see!! Lawn maintenance provided by homeowner. Do not rely on measurements provided. Please measure home at showing to obtain measurement. Agent related to owner. Currently there is no washer/dryer however, one could be provided upon request. Application fee only applies if you get the home.
Payment Calculator
- Principal & Interest -
- Property Tax $
- Home Insurance $
- HOA Fees $
- Monthly -
Features
Building and Construction
- Covered Spaces: 0.00
- Living Area: 1586.00
Property Information
- Property Condition: Completed
Land Information
- Lot Features: Level
Garage and Parking
- Garage Spaces: 2.00
Utilities
- Carport Spaces: 0.00
- Cooling: Central Air
- Heating: Central, Electric
- Pets Allowed: Cats OK, Dogs OK, Pet Deposit
Finance and Tax Information
- Home Owners Association Fee: 0.00
- Net Operating Income: 0.00
Other Features
- Appliances: Dishwasher, Microwave, Range, Refrigerator
- Association Name: Sentry Management
- Association Phone: 4078466323
- Country: US
- Furnished: Unfurnished
- Interior Features: Ceiling Fans(s), High Ceilings, Primary Bedroom Main Floor, Thermostat, Walk-In Closet(s)
- Levels: One
- Area Major: 34772 - St Cloud (Narcoossee Road)
- Occupant Type: Vacant
- Parcel Number: 22-26-30-0743-0001-1400
- Possession: Rental Agreement
- Views: 28
Owner Information
- Owner Pays: Grounds Care
Similar Properties
Nearby Subdivisions
Canoe Creek Estates
Canoe Creek Lakes
Canoe Creek Lakes Add
Deer Run Estates
Doe Run At Deer Creek
Eden At Cross Prairie
Edgewater Ed4 Lt 1 Rep
Esprit Ph 01
Esprit Ph 1
Esprit Ph 3b
Estates At Southern Pines
Gramercy Farms Ph 6
Hanover Lakes Ph 1
Hanover Lakes Ph 3
Hanover Lakes Ph 4
Hanover Lakes Ph 5
Havenfield At Cross Prairie Ph
Indian Lakes Ph 03
Indian Lakes Ph 05 06
Keystone Pointe Ph 3
Mallard Pond Ph 1
Mallard Pond Ph 2
Northwest Lakeside Groves Ph 1
Oak Ridge
Old Hickory
Old Hickory Ph 1 2
Old Hickory Ph 3
S L I C
Sawgrass
Southern Pines Ph 4
St Cloud Manor Village
Stevens Plantation
Sweetwater Creek
Sweetwater Creek Un2
The Meadow At Crossprairie
The Meadow At Crossprairie Bun
The Meadow At Crossprairie Tow
The Reserve At Twin Lakes
Thompson Grove
Twin Lakes Ph 2a2b
Twin Lakes Ph 2c
Twin Lakes Ph 8
Villagio
Whaleys Creek Ph 1
Whaleys Creek Ph 2


