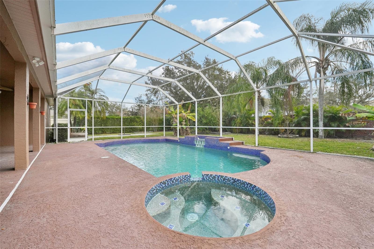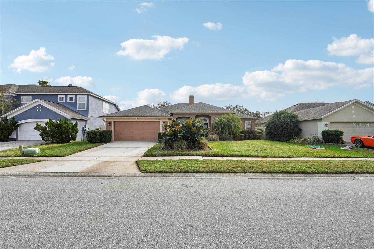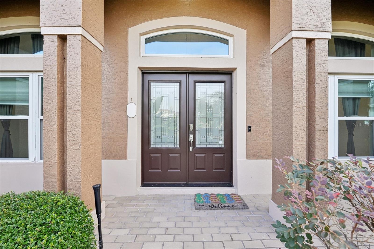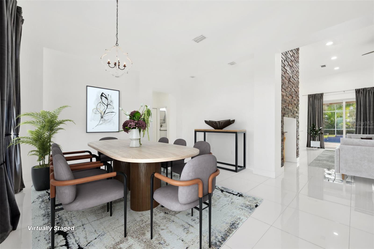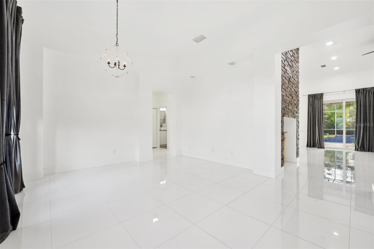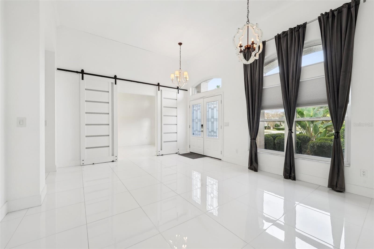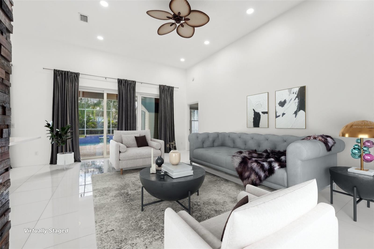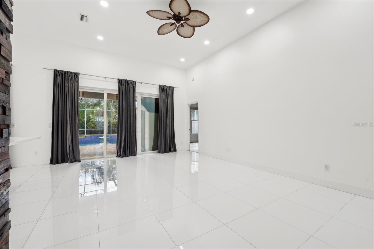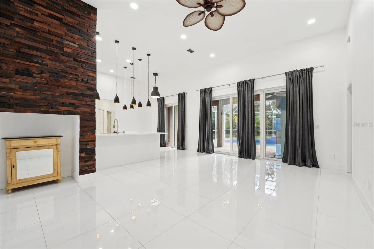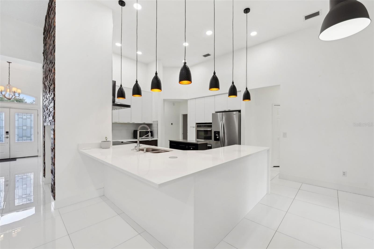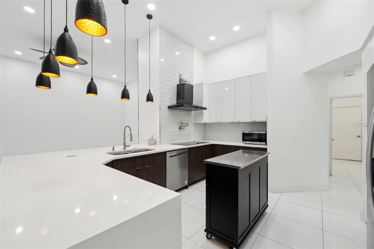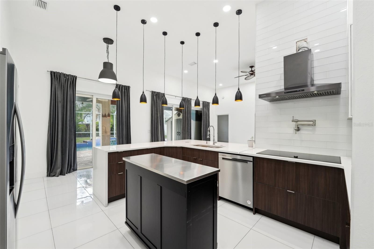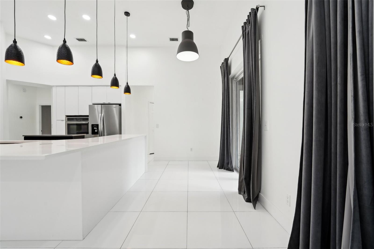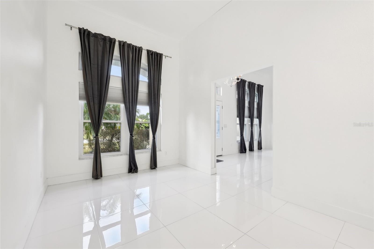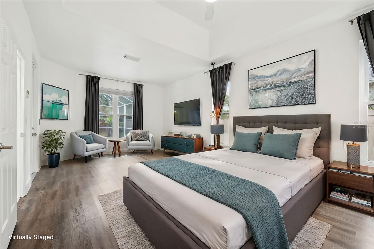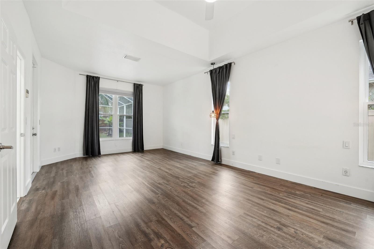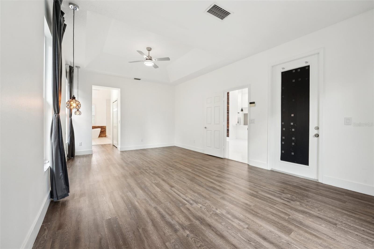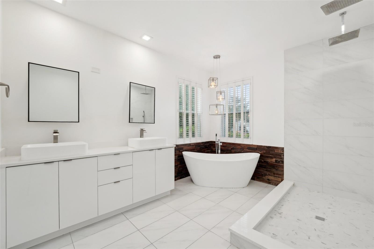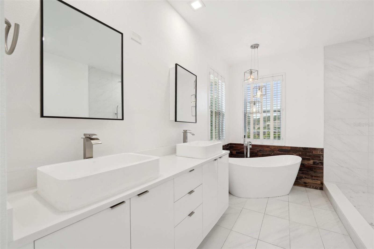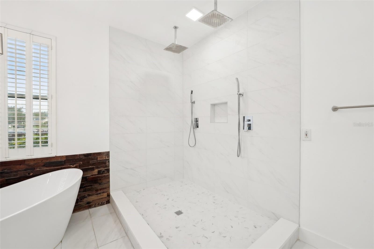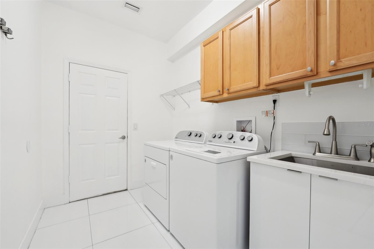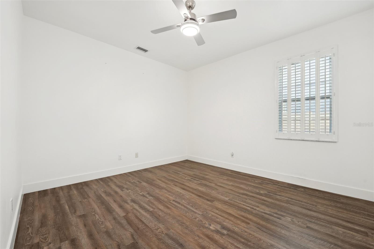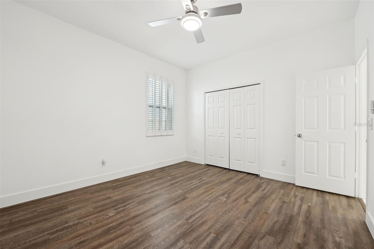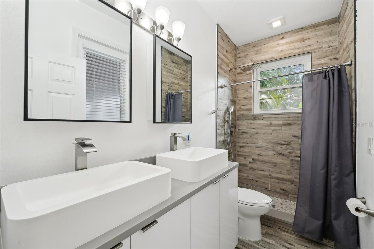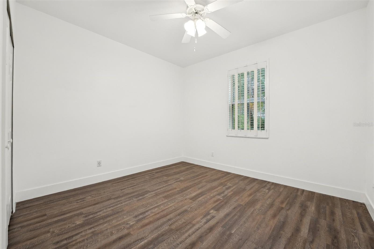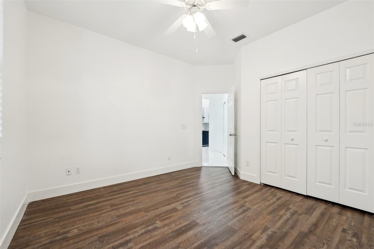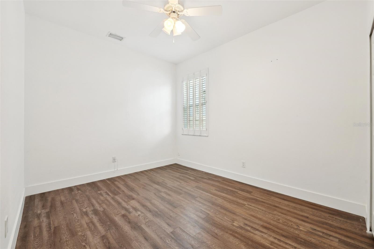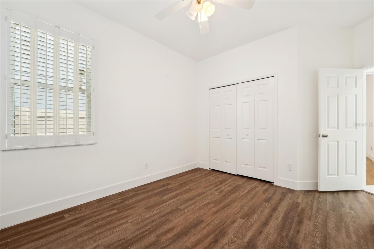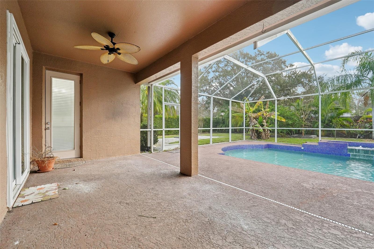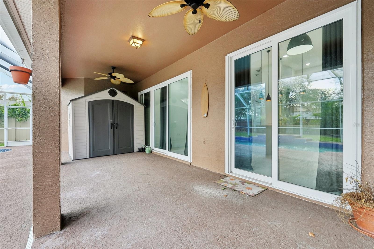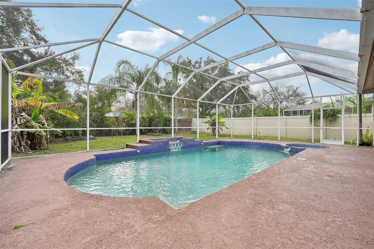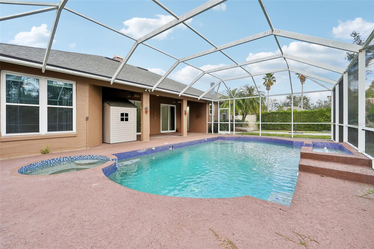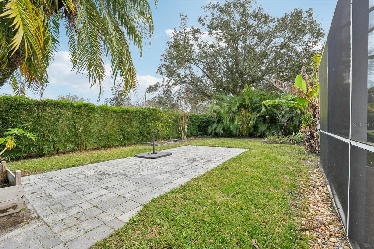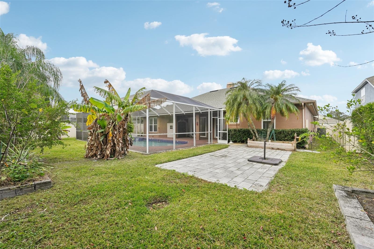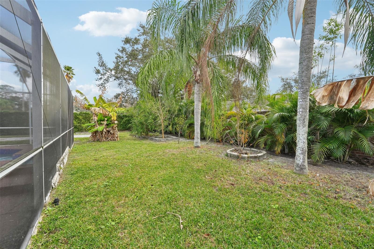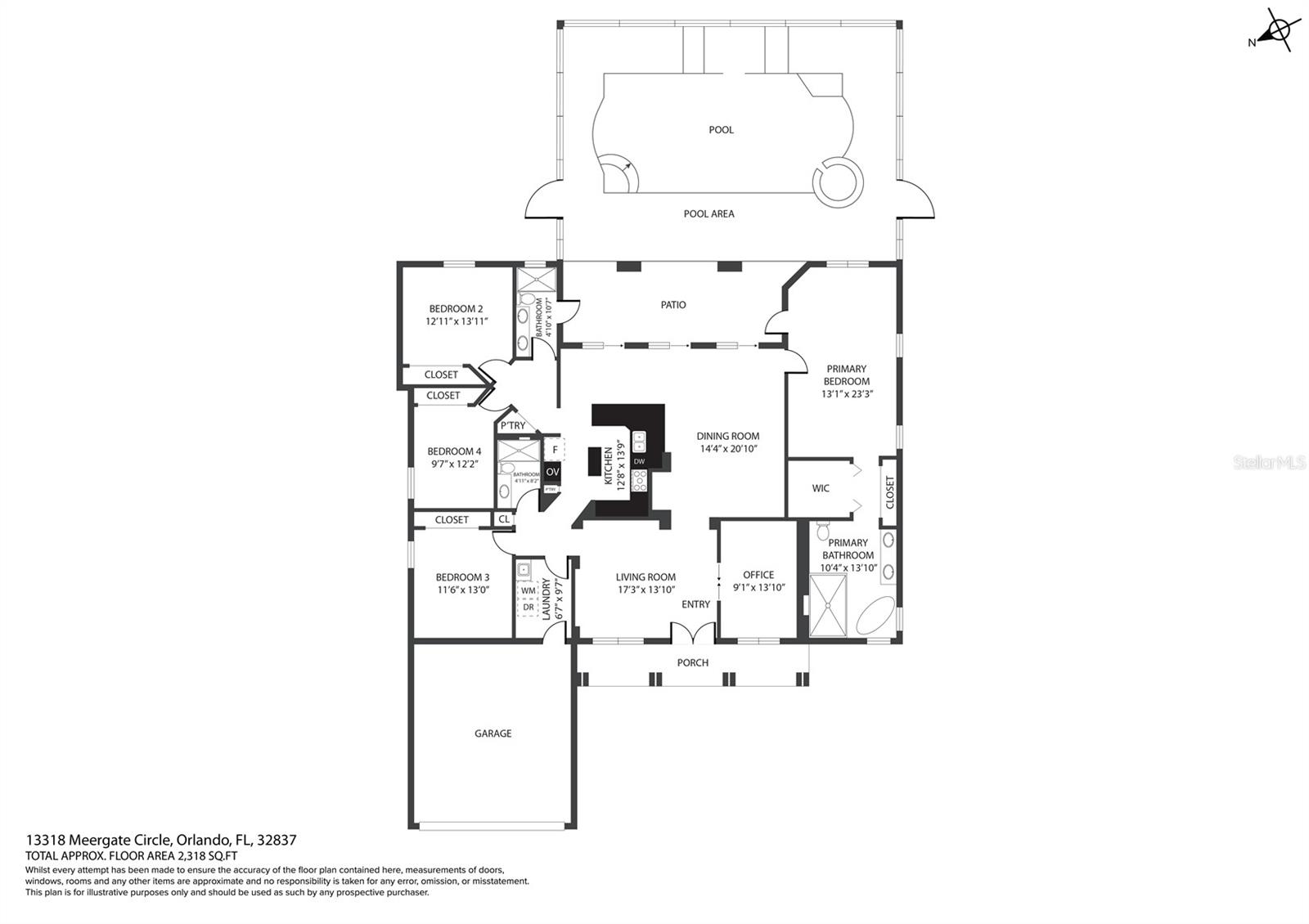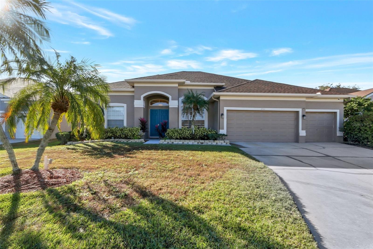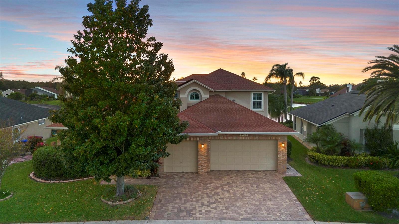13318 Meergate Circle, ORLANDO, FL 32837
Property Photos
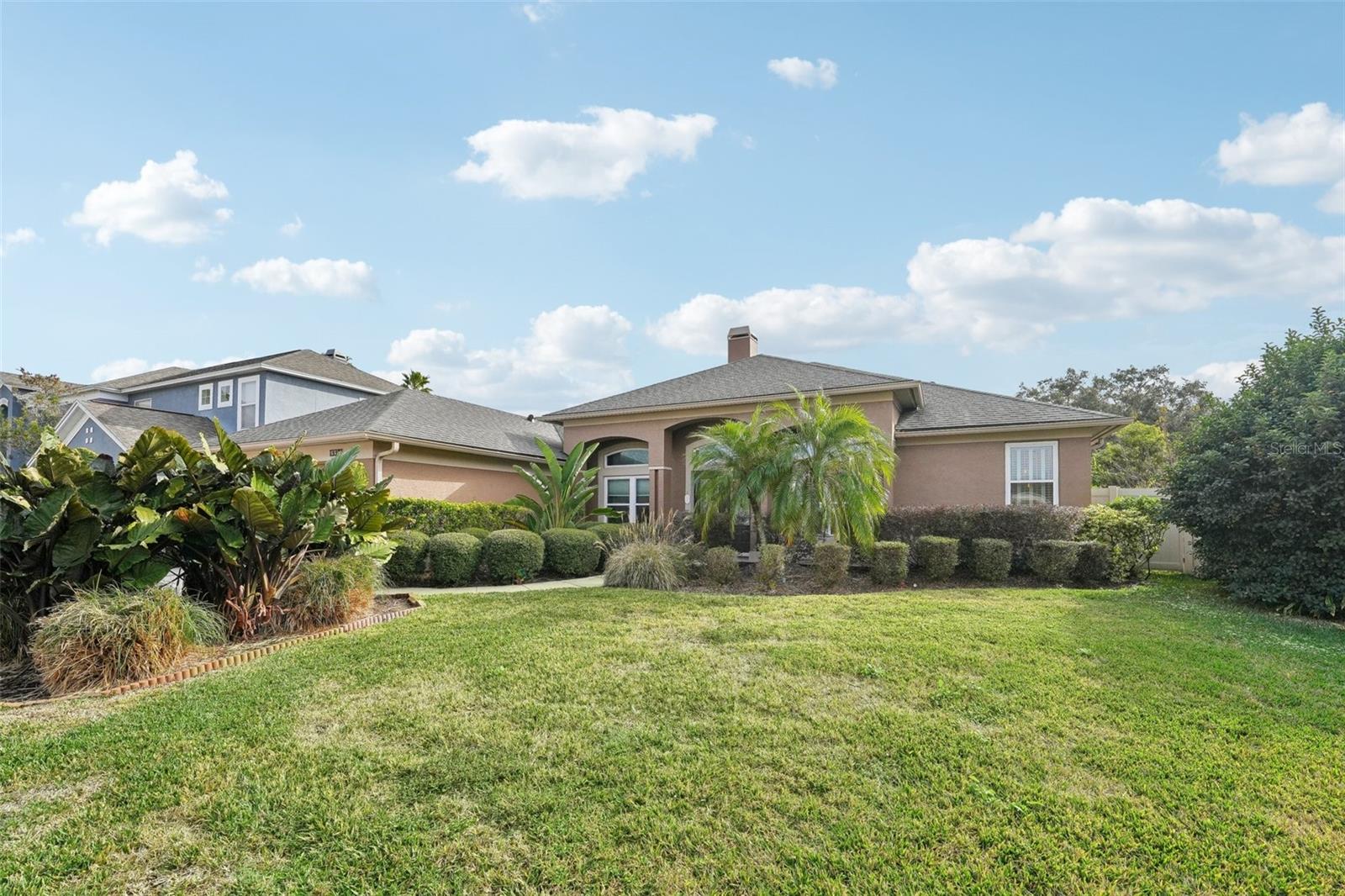
Would you like to sell your home before you purchase this one?
Priced at Only: $649,900
For more Information Call:
Address: 13318 Meergate Circle, ORLANDO, FL 32837
Property Location and Similar Properties
- MLS#: O6266861 ( Residential )
- Street Address: 13318 Meergate Circle
- Viewed: 6
- Price: $649,900
- Price sqft: $199
- Waterfront: No
- Year Built: 1996
- Bldg sqft: 3271
- Bedrooms: 4
- Total Baths: 3
- Full Baths: 3
- Garage / Parking Spaces: 2
- Days On Market: 10
- Additional Information
- Geolocation: 28.3715 / -81.432
- County: ORANGE
- City: ORLANDO
- Zipcode: 32837
- Subdivision: Hunters Creek Tr 315
- Elementary School: West Creek Elem
- Middle School: Hunter's Creek Middle
- High School: Freedom High School
- Provided by: REDFIN CORPORATION
- Contact: Sheri Malin
- 407-708-9747

- DMCA Notice
-
DescriptionOne or more photo(s) has been virtually staged. Hunters Creek Pool Home! This RENOVATED 4 bedroom, 3 bath beauty is a bright and inviting living space set in an ideal location close to many of life's conveniences. The bedrooms are organized in a triple split plan for privacy, and there is a bonus room/den to help with additional living space needs. A formal dining room, spacious living room and eat in kitchen with dinette provide ample gathering spaces, and upgrades throughout add sophistication and luxury including all NEW double paned windows and NEW sliding doors. Outdoors, a shaded lanai serves as a retreat away from the world as it leads out to a sparkling pool with overflow spa, all screen enclosed for comfort inside a fully fenced backyard. This property is tucked away on a cul de sac street less than three miles to The Loop: a shopping area with a variety of eateries, big box retailers & entertainment. Hunters Creek is a well known community that offers impressive amenities for its homeowners. Its located approximately one mile to a SR 417 interchange and is set in an area that borders both Orlando and Kissimmee making it ideal for commutes. Enjoy resort style living at home all year long in one of Florida's most convenient locations.
Payment Calculator
- Principal & Interest -
- Property Tax $
- Home Insurance $
- HOA Fees $
- Monthly -
Features
Building and Construction
- Covered Spaces: 0.00
- Exterior Features: Rain Gutters, Sliding Doors
- Flooring: Luxury Vinyl, Tile
- Living Area: 2462.00
- Roof: Shingle
Land Information
- Lot Features: Cul-De-Sac, Level, Sidewalk, Paved
School Information
- High School: Freedom High School
- Middle School: Hunter's Creek Middle
- School Elementary: West Creek Elem
Garage and Parking
- Garage Spaces: 2.00
Eco-Communities
- Pool Features: Gunite, Screen Enclosure
- Water Source: Public
Utilities
- Carport Spaces: 0.00
- Cooling: Central Air
- Heating: Central
- Pets Allowed: Yes
- Sewer: Public Sewer
- Utilities: Public
Amenities
- Association Amenities: Park, Playground, Recreation Facilities, Tennis Court(s)
Finance and Tax Information
- Home Owners Association Fee: 368.00
- Net Operating Income: 0.00
- Tax Year: 2024
Other Features
- Appliances: Built-In Oven, Cooktop, Dishwasher, Disposal, Dryer, Microwave, Range Hood, Refrigerator, Washer
- Association Name: Terrie Bromley, LCAM
- Association Phone: (407) 240-6000 x
- Country: US
- Interior Features: Ceiling Fans(s), Eat-in Kitchen, Kitchen/Family Room Combo, Open Floorplan, Split Bedroom, Stone Counters, Tray Ceiling(s), Walk-In Closet(s)
- Legal Description: HUNTERS CREEK TRACT 315 34/133 LOT 7
- Levels: One
- Area Major: 32837 - Orlando/Hunters Creek/Southchase
- Occupant Type: Vacant
- Parcel Number: 29-24-29-3731-00-070
- Zoning Code: P-D
Similar Properties
Nearby Subdivisions
Crystal Creek
Deerfield Ph 01d
Deerfield Ph 02a
Deerfield Ph 02b
Falcon Trace
Falcon Trace 453
Ginger Mill Ph 04
Heritage Place
Heritage Village
Hunters Creek
Hunters Creek Tr 115 Ph 01 Rep
Hunters Creek Tr 115 Ph 02
Hunters Creek Tr 115 Ph 2
Hunters Creek Tr 125
Hunters Creek Tr 135 Ph 01
Hunters Creek Tr 135 Ph 04
Hunters Creek Tr 140 Ph 02
Hunters Creek Tr 145 Ph 02
Hunters Creek Tr 150 Ph 01
Hunters Creek Tr 210
Hunters Creek Tr 220
Hunters Creek Tr 235a Ph 01
Hunters Creek Tr 235b Ph 04
Hunters Creek Tr 240 Ph 02
Hunters Creek Tr 315
Hunters Creek Tr 335 Ph 02
Hunters Creek Tr 430b Ph 01
Hunters Creek Tr 430b Ph 03
Hunters Creek Tr 430b Ph 3
Hunters Creek Tr 520
Hunters Creek Tr 520 47109
Hunters Creek Tr 550
Orangewood Village 09
Pepper Mill Sec 01
Pepper Mill Sec 07
Pepper Mill Sec 08
Pepper Mill Sec 09
Pepper Mill Sec 10
Pointehunters Crk
Sky Lake South
Sky Lake South 07 Ph 01
Sky Lake Southa Add 02
Sky Lake Southd Ut 5d
Southchase
Southchase 01a Prcl 05 Ph 03
Southchase Ph 01a Prcl 14 15
Southchase Ph 1a 0
Stonegate
Vida Vista
Whisper Lakes


