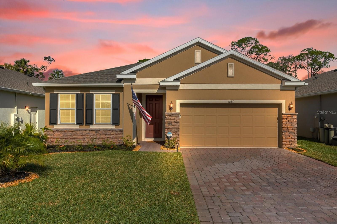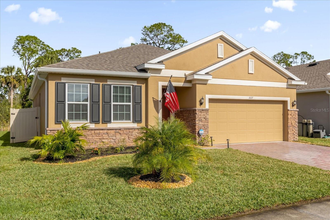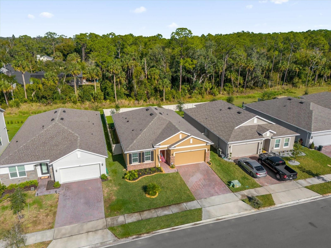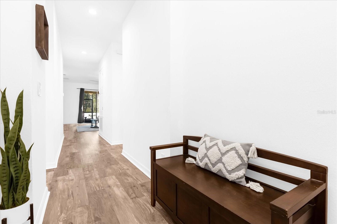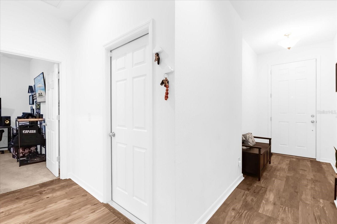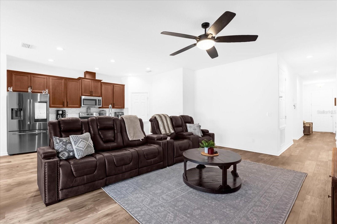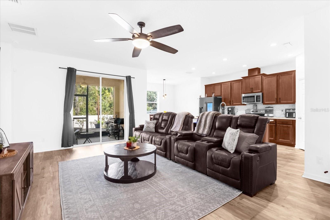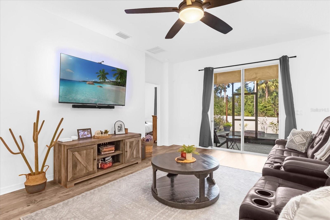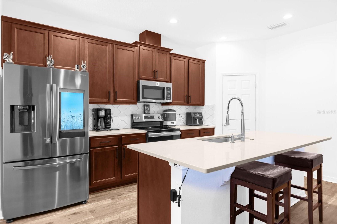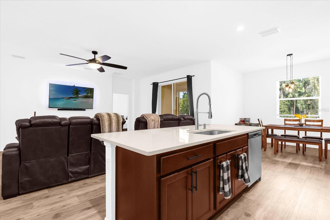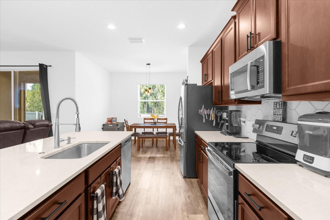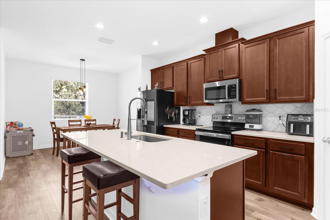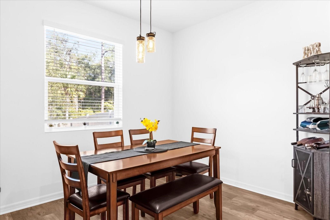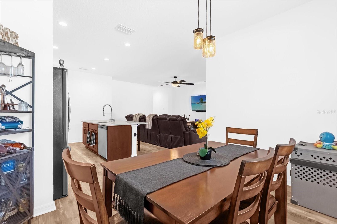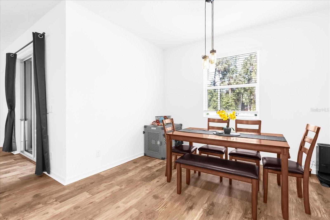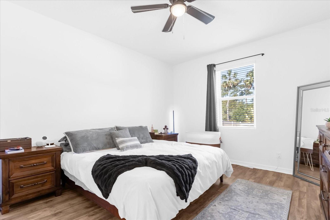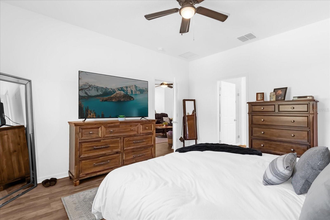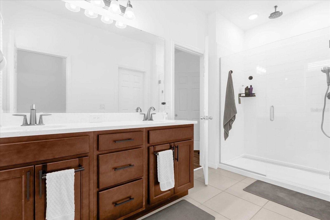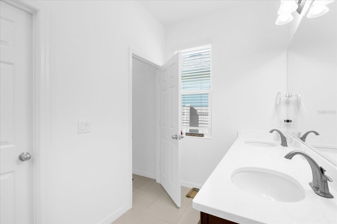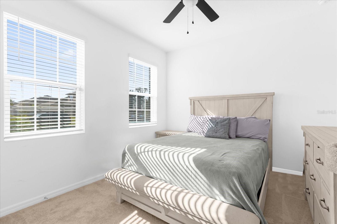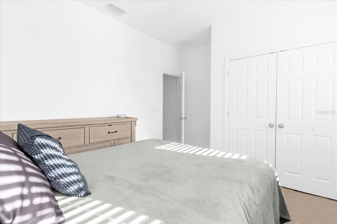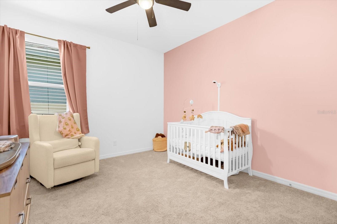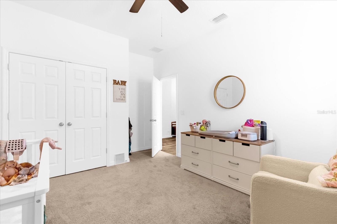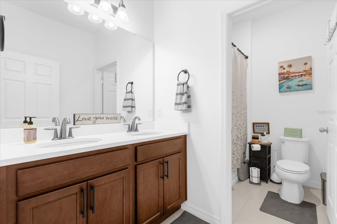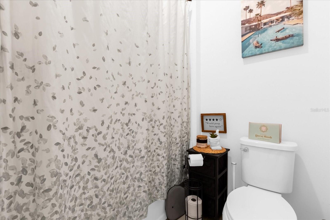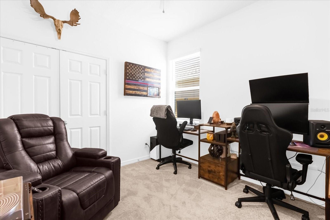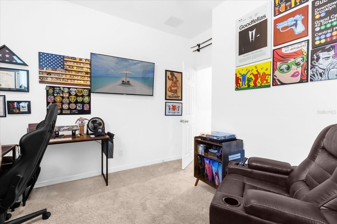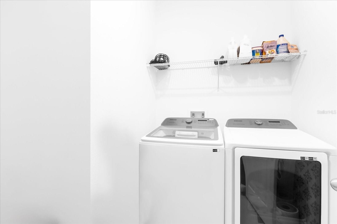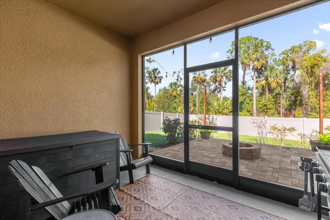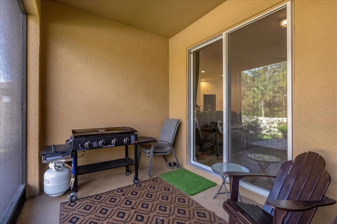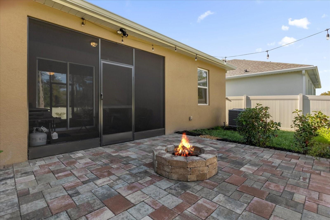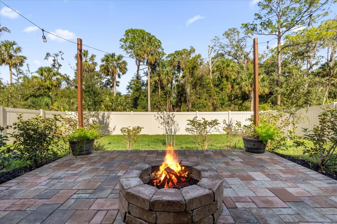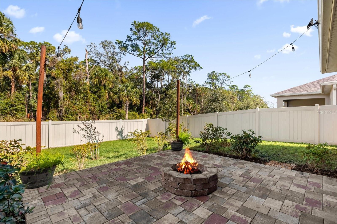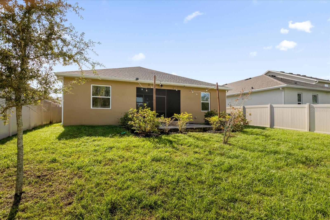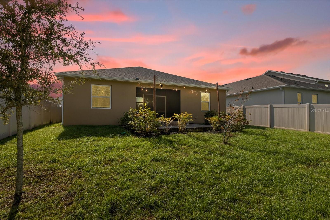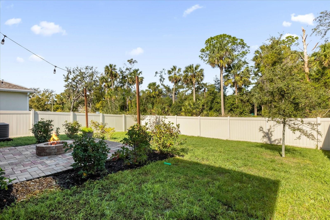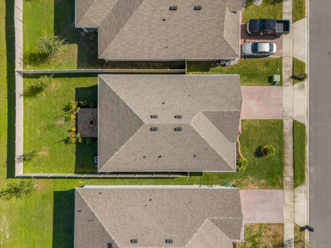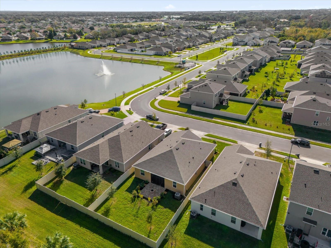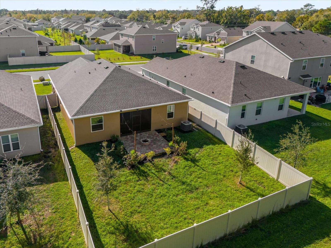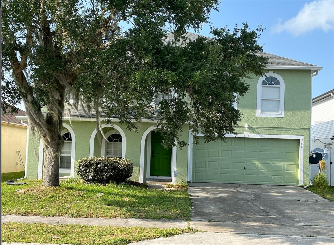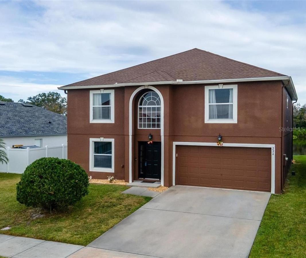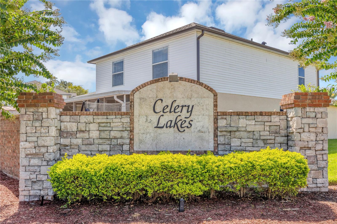1027 Eagle Tree Lane, SANFORD, FL 32771
Property Photos
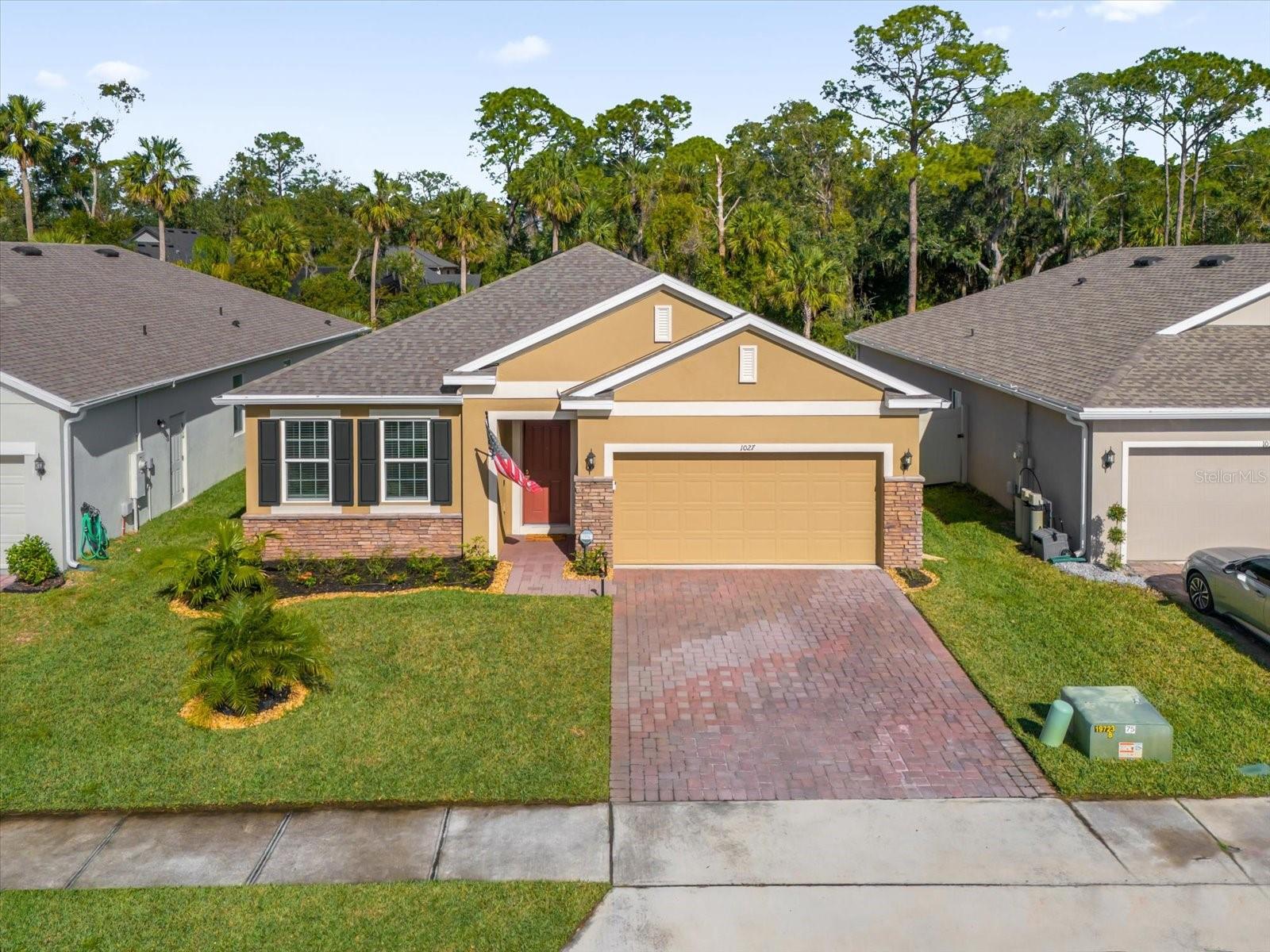
Would you like to sell your home before you purchase this one?
Priced at Only: $457,000
For more Information Call:
Address: 1027 Eagle Tree Lane, SANFORD, FL 32771
Property Location and Similar Properties
- MLS#: O6268178 ( Residential )
- Street Address: 1027 Eagle Tree Lane
- Viewed: 18
- Price: $457,000
- Price sqft: $194
- Waterfront: No
- Year Built: 2022
- Bldg sqft: 2360
- Bedrooms: 4
- Total Baths: 2
- Full Baths: 2
- Garage / Parking Spaces: 2
- Days On Market: 9
- Additional Information
- Geolocation: 28.8052 / -81.2498
- County: SEMINOLE
- City: SANFORD
- Zipcode: 32771
- Subdivision: Celery Oaks
- Provided by: KELLER WILLIAMS HERITAGE REALTY
- Contact: Tara Haefner
- 407-862-9700

- DMCA Notice
-
DescriptionWelcome to this stunning 2022 Landsea Selby Flex model with Elevation 2 Stone, a home that perfectly balances style, comfort, and functionality. Landsea Homes, known for their custom finishes and boutique craftsmanship, has delivered a masterpiece with this property, located on a premium lot backing up to serene woodsno rear neighbors, ensuring your privacy and tranquility. Step inside and be captivated by luxury vinyl flooring that flows seamlessly through the main living areas and the spacious primary suite. The heart of this home, the open concept great room, is designed for effortless entertaining. The chefs kitchen boasts 42 inch solid wood cabinetry, sleek quartz countertops, a farmhouse sink with an upgraded faucet, a stunning tiled backsplash, a walk in pantry, and a massive island with seating beneath elegant pendant lighting. Recessed lighting throughout the home and faux wood blinds enhance the ambiance. The primary suite is a sanctuary of comfort, featuring a walk in closet and a luxurious en suite bath with quartz counters, double sinks, a private water closet, and a beautifully tiled shower. A split bedroom layout ensures privacy for the secondary bedrooms, which are situated at the front of the home. These rooms share a well appointed bath with quartz counters, double sinks, and a tub shower combination. Beyond the interior, the outdoor living space is just as impressive. The brand new PVC privacy fence encloses a thoughtfully designed yard featuring an extended paved patio, a cozy fire pit, and market lights, creating the perfect setting for relaxing evenings or entertaining guests. The screened lanai offers additional space to enjoy Floridas sunshine. Practical features include an inside laundry room, gutters, a sprinkler system, a MyQ smart Wi Fi garage door opener, and a smart thermostat controlling a Carrier HVAC system. This home is an exceptional blend of modern luxury, thoughtful design, and premium upgrades. Dont miss your chance to own this private oasis! Dont miss your chance to own this move in ready gem with exceptional upgrades and charm! All you need to do is hire the movers! This home qualifies for 100% down payment assistance. Also, ask about the two Gov't grants available. One will give a primary residence buyer up to 3% of purchase price towards down payment, up to 10k, whichever is less. The other will give up to 7,500 towards closing costs!
Payment Calculator
- Principal & Interest -
- Property Tax $
- Home Insurance $
- HOA Fees $
- Monthly -
Features
Building and Construction
- Builder Model: Selby Flex
- Builder Name: Landsea
- Covered Spaces: 0.00
- Exterior Features: Irrigation System, Lighting, Rain Gutters, Sidewalk, Sliding Doors
- Flooring: Carpet, Luxury Vinyl
- Living Area: 1812.00
- Roof: Shingle
Land Information
- Lot Features: Landscaped, Sidewalk
Garage and Parking
- Garage Spaces: 2.00
- Parking Features: Garage Door Opener
Eco-Communities
- Water Source: Public
Utilities
- Carport Spaces: 0.00
- Cooling: Central Air
- Heating: Central, Heat Pump
- Pets Allowed: Yes
- Sewer: Public Sewer
- Utilities: Public
Finance and Tax Information
- Home Owners Association Fee: 100.00
- Net Operating Income: 0.00
- Tax Year: 2024
Other Features
- Appliances: Dishwasher, Disposal, Electric Water Heater, Microwave, Range, Water Softener
- Association Name: Celery Oaks Owners Association
- Association Phone: 407-327-5824
- Country: US
- Interior Features: Ceiling Fans(s), Eat-in Kitchen, High Ceilings, Kitchen/Family Room Combo, Solid Wood Cabinets, Split Bedroom, Stone Counters, Thermostat, Walk-In Closet(s)
- Legal Description: LOT 49 CELERY OAKS SUBDIVISION PB {86} PGS {89-92}
- Levels: One
- Area Major: 32771 - Sanford/Lake Forest
- Occupant Type: Owner
- Parcel Number: 30-19-31-529-0000-0490
- View: Trees/Woods
- Views: 18
- Zoning Code: R-1
Similar Properties
Nearby Subdivisions
Academy Manor
Astor Grande At Lake Forest
Belair Place
Belair Sanford
Bella Foresta
Bookertown
Buckingham Estates
Calabria Cove
Cameron Preserve
Cates Add
Celery Ave Add
Celery Estates North
Celery Key
Celery Lakes Ph 1
Celery Lakes Ph 2
Celery Oaks
Celery Oaks Sub
Conestoga Park A Rep
Country Club Manor
Country Club Park
Country Club Park Ph 2
Crown Colony Sub
Damerons Add
De Forests Add
Dixie
Dixie Terrace
Dreamwald 3rd Sec Replat
Dreamwold 3rd Sec
Eastgrove
Eastgrove Ph 2
Estates At Rivercrest
Estates At Wekiva Park
Estuary At St Johns
Fla Land Colonization Company
Fla Land Colonization Cos Add
Franklin Terrace
Highland Park
Highland Park Rep Of Lt A
Holden Real Estate Companys Ad
Kays Landing Ph 1
Kerseys Add To Midway
Lake Forest
Lake Forest Sec 10a
Lake Forest Sec 4a
Lake Forest Sec 7a
Lake Forest Sec Two A
Lake Markham Landings
Lake Markham Preserve
Lake Sylvan Cove
Lake Sylvan Estates
Lake Sylvan Oaks
Landings At Riverbend
Leavitts Sub W F
Loch Arbor Country Club Entran
Lockharts Sub
Lockharts Subd
Magnolia Heights
Markham Estates Sub
Martins Add A C
Matera
Mayfair Meadows
Mayfair Meadows Ph 2
Mayfair Oaks 331930513
Midway
Monterey Oaks Ph 1 A Rep
Monterey Oaks Ph 2 Rep
None
Not On List
Packards 1st Add To Midway
Partins Sub Of Lt 27
Paulucci Oaks Lts
Peterson Sub A J 1st Add
Pine Heights
Pine Level
Preserve At Astor Farms Ph 1
Preserve At Astor Farms Ph 2
Retreat At Wekiva
Retreat At Wekiva Ph 2
River Crest Ph 1
River Crest Ph 2
Riverbend At Cameron Heights
Riverbend At Cameron Heights P
Riverside Oaks
Riverside Reserve
Rose Court
Ross Lake Shores
San Lanta
San Lanta 2nd Sec
San Lanta 2nd Sec Rep
Sanford Farms
Sanford Terrace
Sanford Town Of
Seminole Park
Silverleaf
Smiths M M 2nd Sub B1 P101
South Park Sanford
South Sanford
South Sylvan Lake Shores
St Johns River Estates
St Johns Village 2nd Revision
Sterling Meadows
Sylvan Lake Reserve The Glade
The Glades On Sylvan Lake Ph 2
Thornbrooke Ph 1
Wilson Place
Wm Clarks Sub
Woodsong


