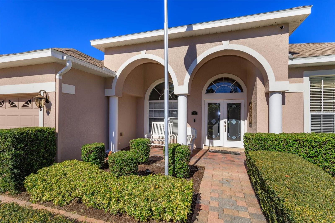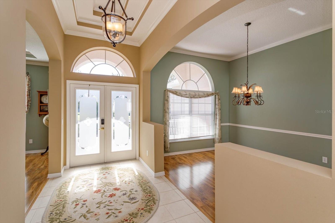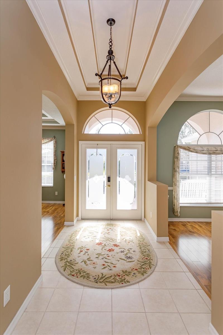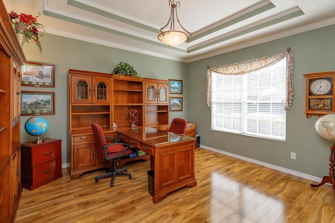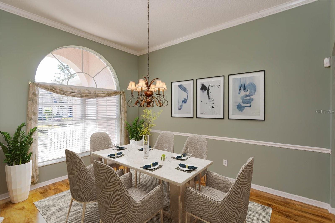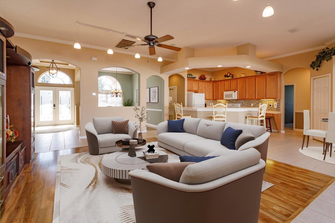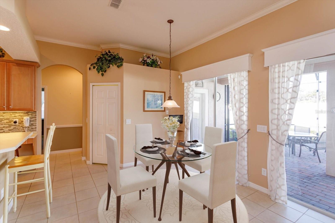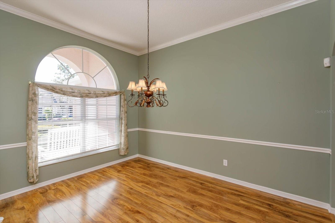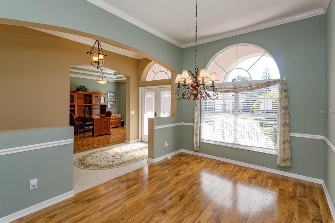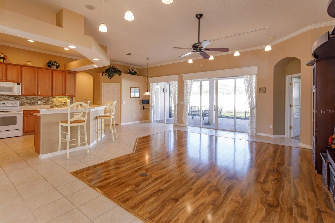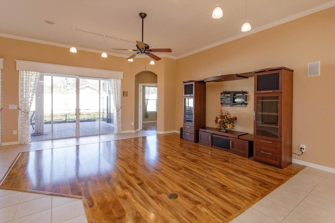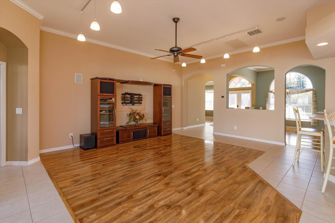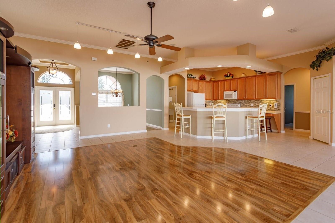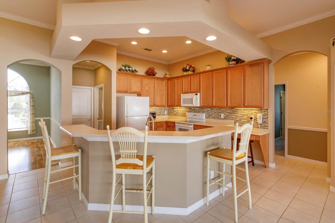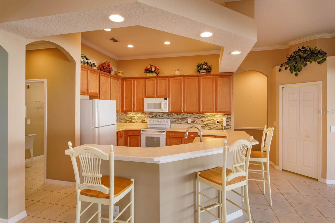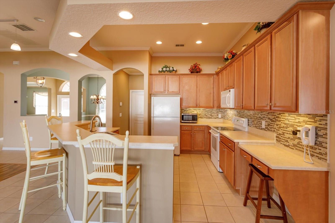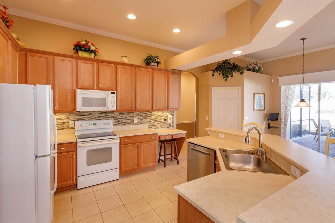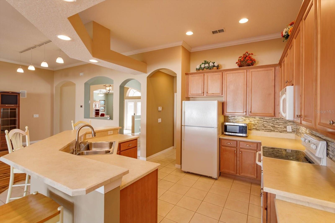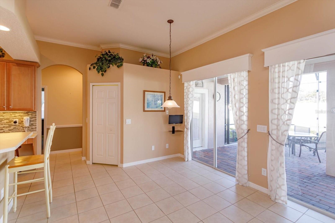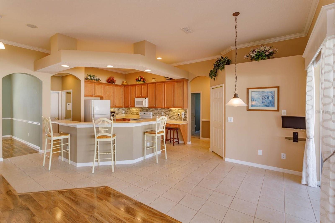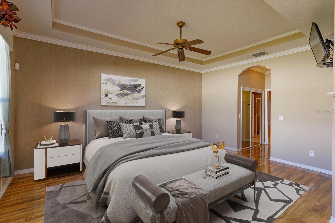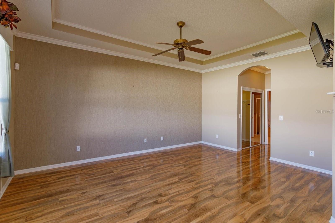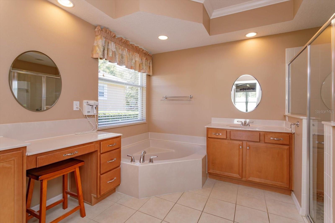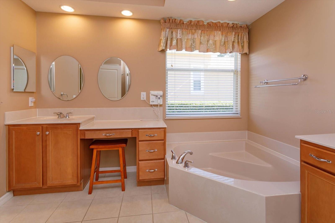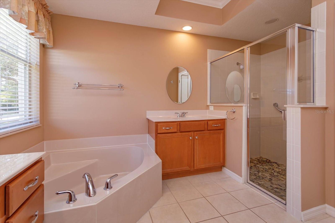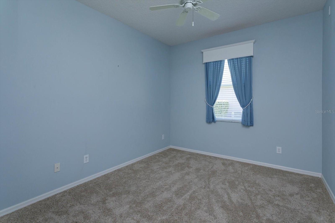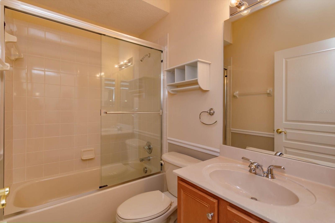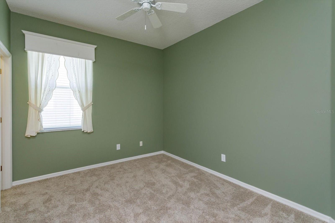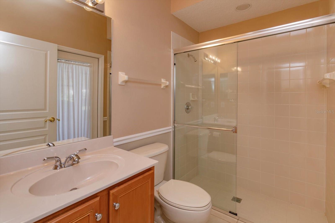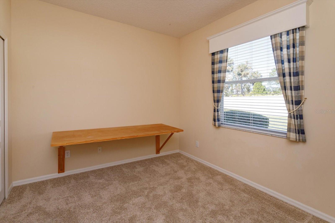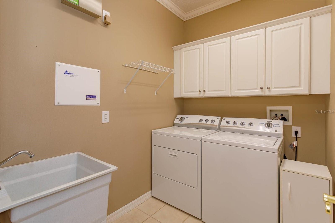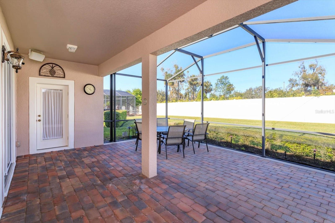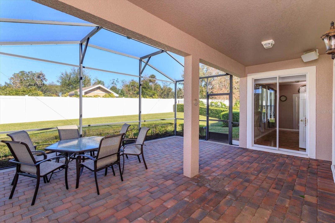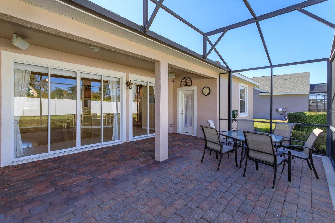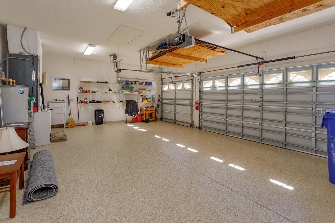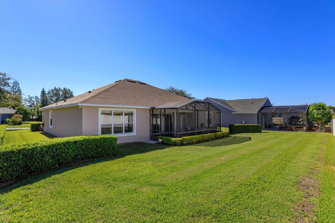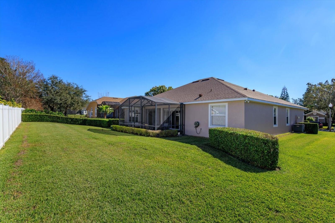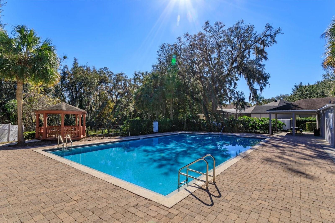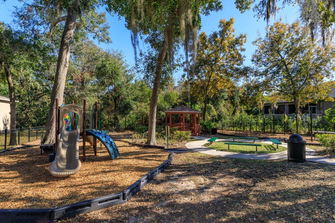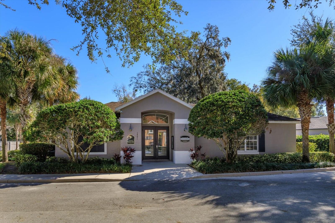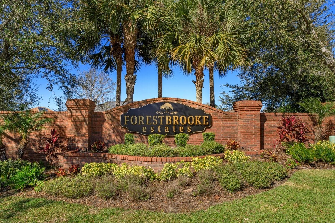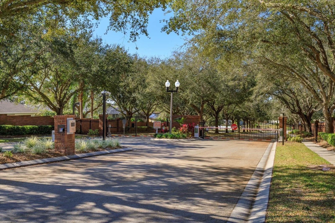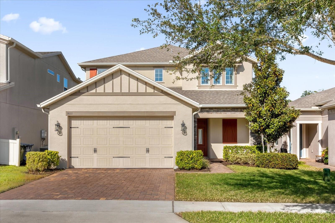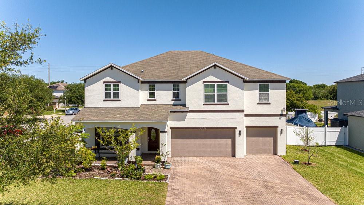173 Beacon Pointe Drive, OCOEE, FL 34761
Property Photos
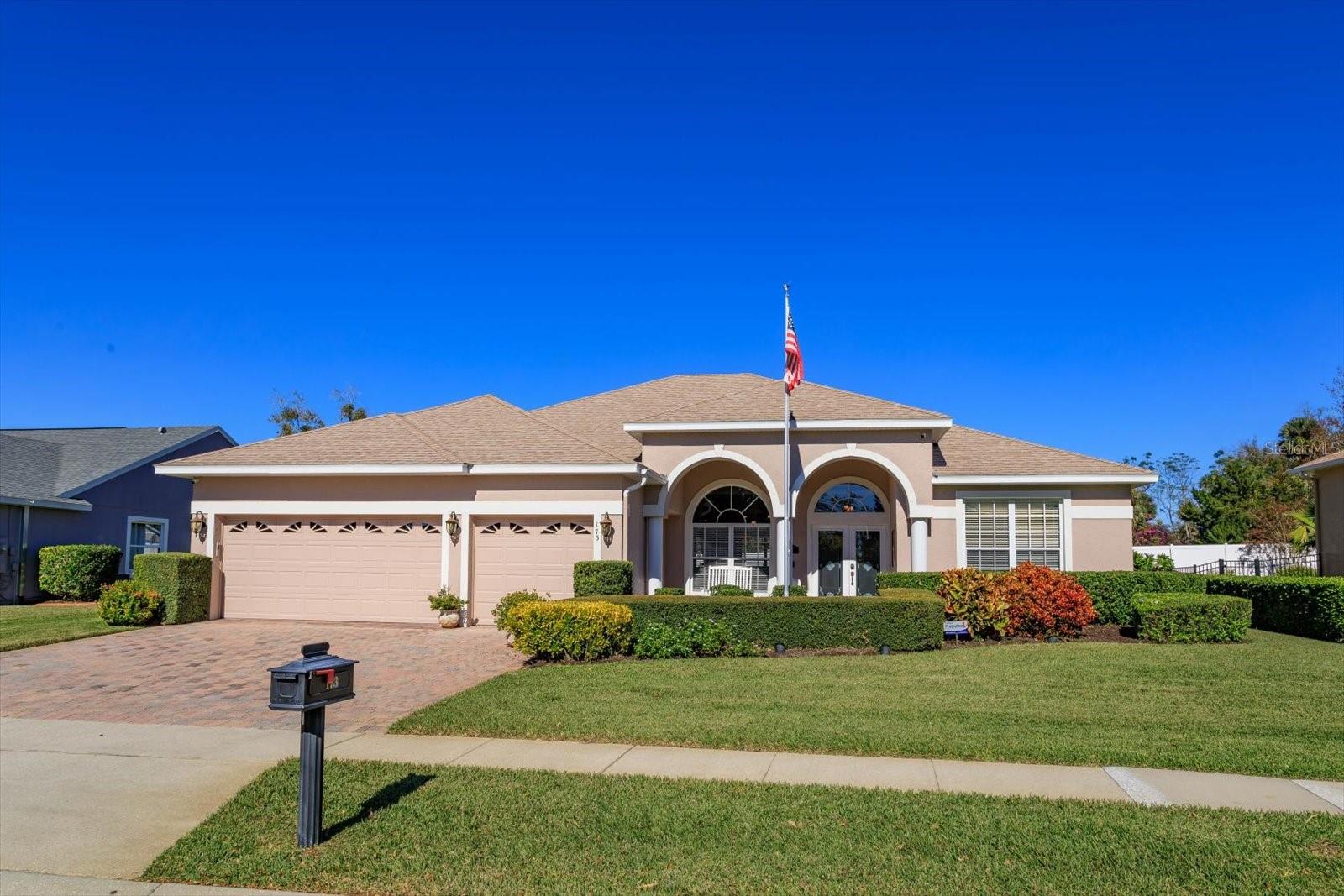
Would you like to sell your home before you purchase this one?
Priced at Only: $497,500
For more Information Call:
Address: 173 Beacon Pointe Drive, OCOEE, FL 34761
Property Location and Similar Properties
- MLS#: O6269723 ( Residential )
- Street Address: 173 Beacon Pointe Drive
- Viewed: 1
- Price: $497,500
- Price sqft: $147
- Waterfront: No
- Year Built: 2004
- Bldg sqft: 3387
- Bedrooms: 4
- Total Baths: 3
- Full Baths: 3
- Garage / Parking Spaces: 3
- Days On Market: 1
- Additional Information
- Geolocation: 28.6178 / -81.5482
- County: ORANGE
- City: OCOEE
- Zipcode: 34761
- Subdivision: Forestbrooke Estates
- Elementary School: Prairie Lake Elementary
- Middle School: Lakeview Middle
- High School: Ocoee High
- Provided by: RE/MAX 200 REALTY
- Contact: Evelyn Pilchick
- 407-629-6330

- DMCA Notice
-
DescriptionWelcome to 173 Beacon Pointe Dr. in the beautiful sought after gated community of Forestbrooke Estates. This spacious 4 bedroom 3 bath home offers high ceilings, a single floor, split bedroom floor plan. This very well kept home offers an open floor plan with lots of natural light which ideal for entertaining. As you enter the foyer you will see the formal dining room on the left and the formal living room with coffered ceilings on the right. As you enter the spacious family room you see the gourmet kitchen with stunning 42 upper cabinets and a walk in pantry, eat in nook area and lanai. The paver lanai extends 11 feet past the covered area which gives you a beautiful screened in area for relaxation or enjoying the BBQ. The very spacious primary suite has coffered ceilings and large windows for natural light plus 2 walk in closets. The ensuite has a large step in shower and separate garden tub and his and hers vanities. The other 3 bedrooms are behind the kitchen area. There are 2 bathrooms on this side with 1 leading to the lanai area. Beautiful crown molding in the living room, dining room and family room and primary bedroom. From the front of the home, the paver driveway leading to a 3 car garage and a walkway to the front double doors with a spacious front porch with room for seating area. Separate indoor laundry room with utility sink. Community pool and club house. ROOF 2018, AC 2014 Close to a Publix shopping center and restaurants. Just a few minutes to Downtown Winter Garden for wonderful shops and restaurants. Easy access to highways.
Payment Calculator
- Principal & Interest -
- Property Tax $
- Home Insurance $
- HOA Fees $
- Monthly -
Features
Building and Construction
- Covered Spaces: 0.00
- Exterior Features: Irrigation System, Sidewalk
- Flooring: Carpet, Ceramic Tile, Laminate
- Living Area: 2480.00
- Roof: Shingle
Land Information
- Lot Features: In County, Landscaped, Level, Sidewalk, Paved
School Information
- High School: Ocoee High
- Middle School: Lakeview Middle
- School Elementary: Prairie Lake Elementary
Garage and Parking
- Garage Spaces: 3.00
Eco-Communities
- Water Source: Public
Utilities
- Carport Spaces: 0.00
- Cooling: Central Air
- Heating: Central, Electric
- Pets Allowed: No
- Sewer: Public Sewer
- Utilities: Cable Connected, Electricity Connected, Public, Sewer Connected, Street Lights, Water Connected
Amenities
- Association Amenities: Clubhouse, Gated, Playground, Pool
Finance and Tax Information
- Home Owners Association Fee Includes: Pool, Maintenance Grounds
- Home Owners Association Fee: 112.00
- Net Operating Income: 0.00
- Tax Year: 2024
Other Features
- Accessibility Features: Accessible Approach with Ramp, Accessible Bedroom, Accessible Closets, Accessible Doors, Accessible Entrance, Accessible Full Bath, Accessible Kitchen, Accessible Central Living Area, Central Living Area
- Appliances: Dishwasher, Disposal, Electric Water Heater, Microwave, Range
- Association Name: Sentry management Randy Miller
- Association Phone: 352-243-4595
- Country: US
- Interior Features: Ceiling Fans(s), Eat-in Kitchen, High Ceilings, Kitchen/Family Room Combo, Primary Bedroom Main Floor, Split Bedroom, Tray Ceiling(s), Walk-In Closet(s), Window Treatments
- Legal Description: Forestbrooke Phase 1 53/124 Lot 93
- Levels: One
- Area Major: 34761 - Ocoee
- Occupant Type: Vacant
- Parcel Number: 31-21-28-2855-00-930
- Style: Ranch
- Zoning Code: R1AA
Similar Properties
Nearby Subdivisions
Arden Park
Arden Park North
Arden Park North Ph 2a
Arden Park North Ph 3
Arden Park North Ph 4
Arden Park South
Brentwood Heights
Brentwood Hgts
Brookestone 4347
Brookestone Ut 03 50 113
Brynmar Ph 1
Coventry At Ocoee Ph 01
Coventry At Ocoee Ph 02
Cross Creek Ocoee
Cross Creek Ph 02
First Add
Forest Trails
Forest Trls J N
Forestbrooke Estates
Frst Oaks
Frst Oaks Ph 02
Gladessylvan Lake Ph 02
Harbour Highlands 02
Hillcrest Heights
Johio Glen Sub
Lake Olympia Club
Lake Shore Gardens Add 02
Lakewood Hills Rep
Marion Park
Mccormick Reserve
Mccormick Woods Ph 01 A B C E
Mccormick Woods Ph I
None
North Ocoee Add
Oak Trail Reserve
Ocoee Commons Pud F G1 H1 H2
Ocoee Lndgs
Ocoee Reserve
Peach Lake Manor
Prairie Lake Village
Preservecrown Point Ph 2a
Preservecrown Point Ph 2b
Prima Vista
Reflections
Remington Oaks Ph 01
Reserve 50 01
Reserve At Meadow Lake
Reservemdw Lake Ai K M O Q T
Sawmill
Sawmill Ph 01
Sawmill Ph 02
Seegar Sub
Shoal Creek
Silver Bend
Silver Glen Ph 02 Village 02
South Springdale Ph 02 Rep
Spradley Oaks
Twin Lakes Manor
Twin Lakes Manor Add 01
Twin Lakes Manor Add 02
Villageswesmere Ph 3
Waterside
Wedgewood Commons Ph 02
Wesmere
Wesmere Hampton Woods
Westchester
Weston Park
Westyn Bay Ph 02 S1
Willows On Lake 48 35
Wind Stoneocoee Ph 02 A B H
Windsor Landing Ph 01 4626
Wynwood
Wynwood Ph 1 2


