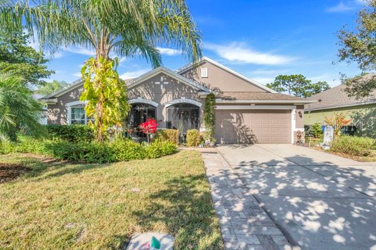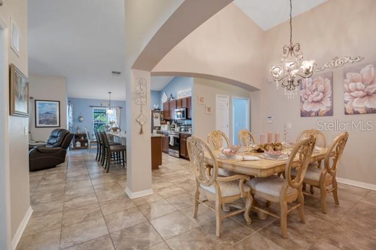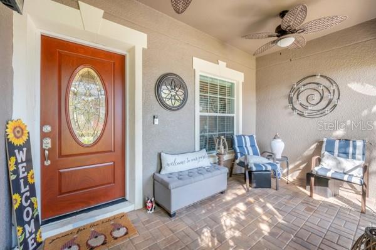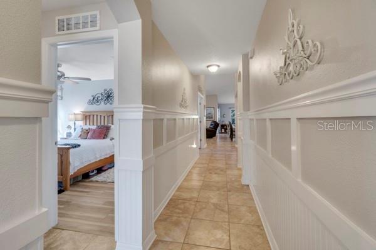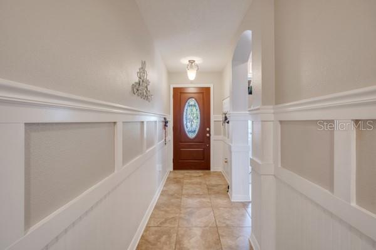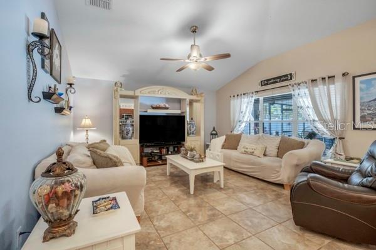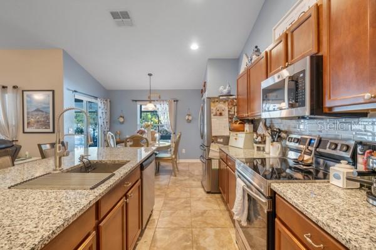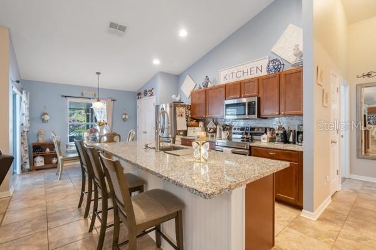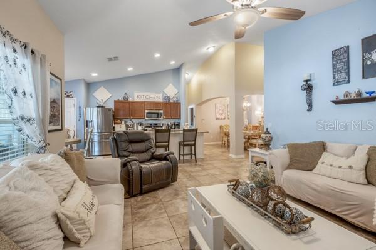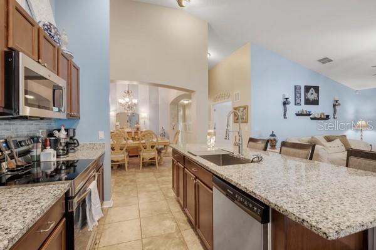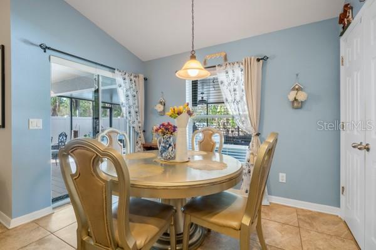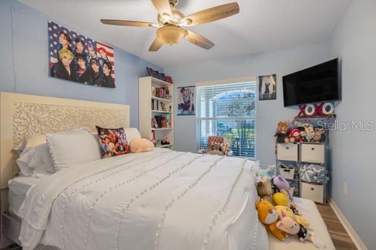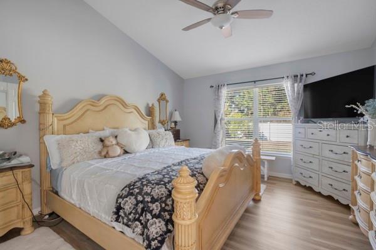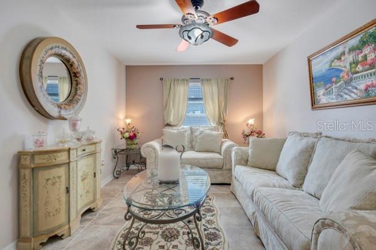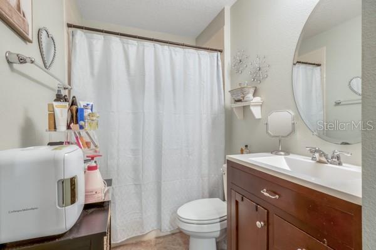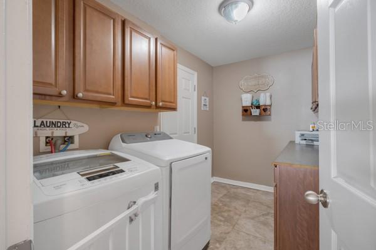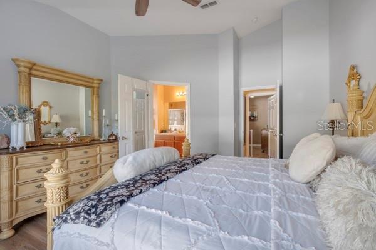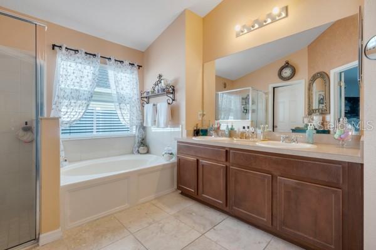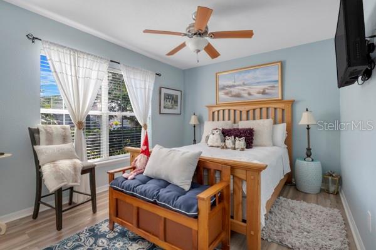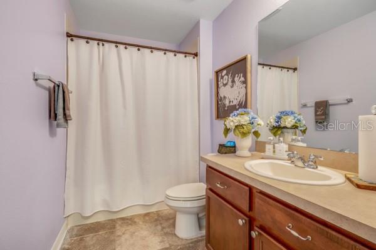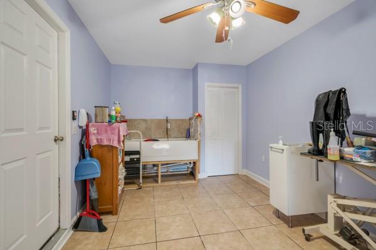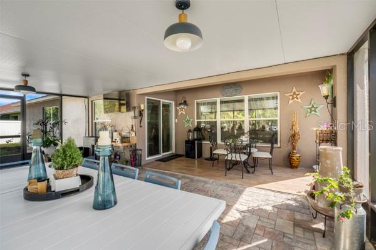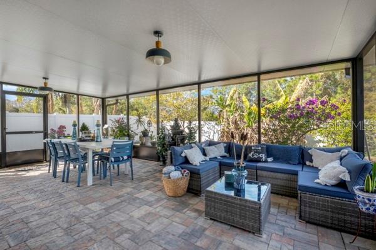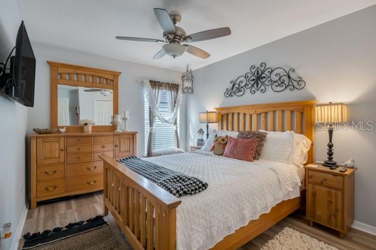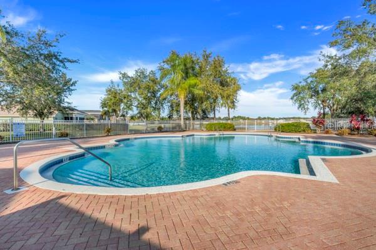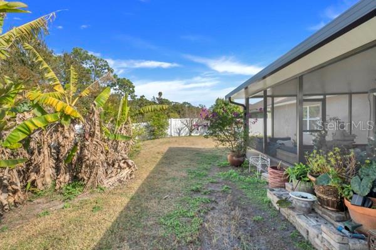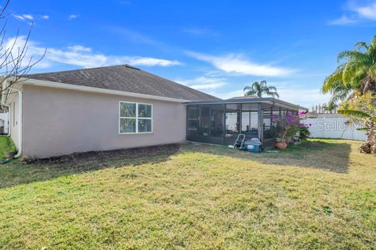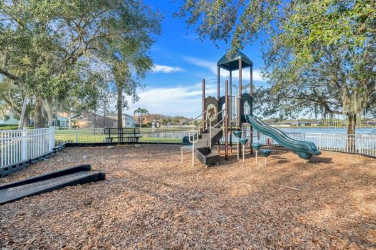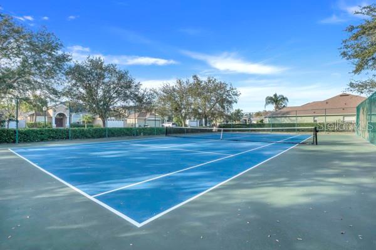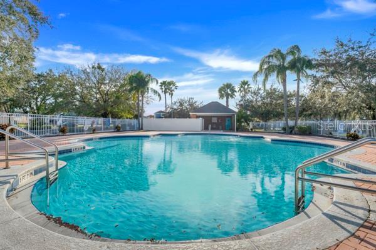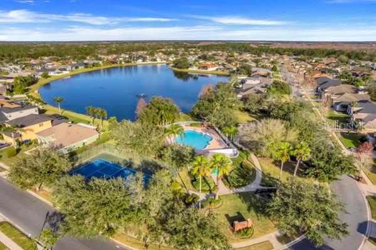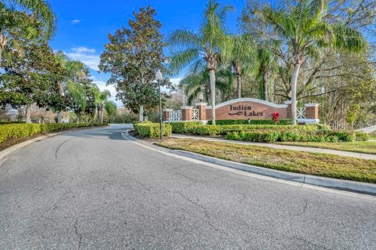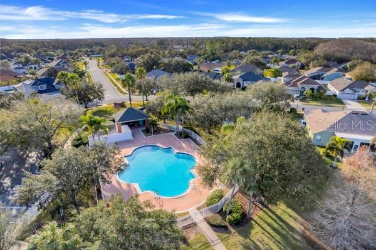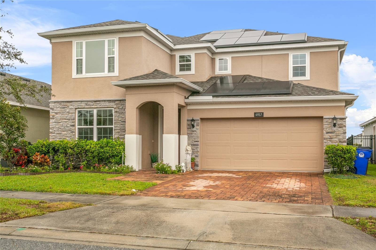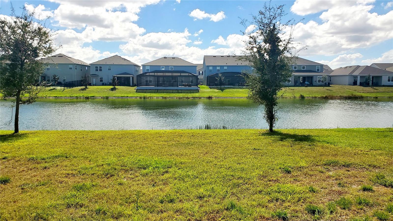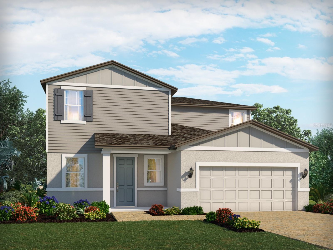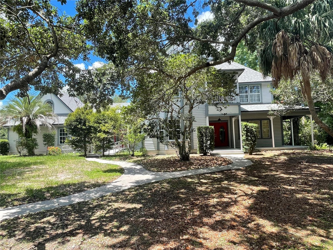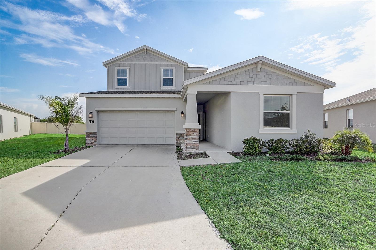826 Seneca Trail, ST CLOUD, FL 34772
Property Photos
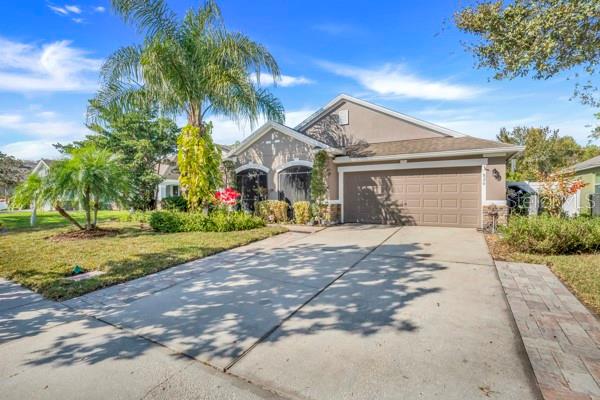
Would you like to sell your home before you purchase this one?
Priced at Only: $440,000
For more Information Call:
Address: 826 Seneca Trail, ST CLOUD, FL 34772
Property Location and Similar Properties






- MLS#: O6275459 ( Residential )
- Street Address: 826 Seneca Trail
- Viewed: 129
- Price: $440,000
- Price sqft: $183
- Waterfront: No
- Year Built: 2010
- Bldg sqft: 2400
- Bedrooms: 4
- Total Baths: 3
- Full Baths: 3
- Garage / Parking Spaces: 2
- Days On Market: 71
- Additional Information
- Geolocation: 28.2227 / -81.2827
- County: OSCEOLA
- City: ST CLOUD
- Zipcode: 34772
- Subdivision: Indian Lakes Ph 7
- Elementary School: Michigan Avenue Elem (K 5)
- Middle School: St. Cloud Middle (6 8)
- High School: St. Cloud High School
- Provided by: REBECCA BERGERY
- Contact: Rebecca Bergery
- 386-517-3909

- DMCA Notice
Description
SELLER MAY OFFER BUYER CONCESSIONS! Welcome to your new Home at Indian Lakes! Luscious landscaping and a beautiful screened in front porch invite you into this beautiful 4 BEDROOM, 3 FULL BATHROOM residence complete with a DEN, that can be used as an office, schoolroom, fitness room and so much more, get creative! Each bedroom has a new fan for your comfort and modern vinyl plank flooring for your convenience. Soak in your tub in the Master bedroom after a long day at work. Entertaining guests will be a breeze with your brand new open concept kitchen island, formal dining room and UPDATED KITHCEN APPLIANCES. Enter into your spacious laundry room that leads to the BONUS ROOM and has been equipped with plumbing! Use to give your doggies a bath, wash off the kids after muddy play, repot your plants.... the opportunities are endless! Make your way outside to another spacious screened in enclosure nestled in by more Florida Native Landscaping, and a nice fenced in yard area for you to enjoy. HOA includes access to the sparkling community pool, private tennis court, clubhouse and playground.
Description
SELLER MAY OFFER BUYER CONCESSIONS! Welcome to your new Home at Indian Lakes! Luscious landscaping and a beautiful screened in front porch invite you into this beautiful 4 BEDROOM, 3 FULL BATHROOM residence complete with a DEN, that can be used as an office, schoolroom, fitness room and so much more, get creative! Each bedroom has a new fan for your comfort and modern vinyl plank flooring for your convenience. Soak in your tub in the Master bedroom after a long day at work. Entertaining guests will be a breeze with your brand new open concept kitchen island, formal dining room and UPDATED KITHCEN APPLIANCES. Enter into your spacious laundry room that leads to the BONUS ROOM and has been equipped with plumbing! Use to give your doggies a bath, wash off the kids after muddy play, repot your plants.... the opportunities are endless! Make your way outside to another spacious screened in enclosure nestled in by more Florida Native Landscaping, and a nice fenced in yard area for you to enjoy. HOA includes access to the sparkling community pool, private tennis court, clubhouse and playground.
Payment Calculator
- Principal & Interest -
- Property Tax $
- Home Insurance $
- HOA Fees $
- Monthly -
For a Fast & FREE Mortgage Pre-Approval Apply Now
Apply Now
 Apply Now
Apply NowFeatures
Building and Construction
- Covered Spaces: 0.00
- Exterior Features: Sidewalk
- Flooring: Ceramic Tile, Vinyl
- Living Area: 2178.00
- Roof: Shingle
School Information
- High School: St. Cloud High School
- Middle School: St. Cloud Middle (6-8)
- School Elementary: Michigan Avenue Elem (K 5)
Garage and Parking
- Garage Spaces: 2.00
- Open Parking Spaces: 0.00
Eco-Communities
- Water Source: Public
Utilities
- Carport Spaces: 0.00
- Cooling: Central Air
- Heating: Central, Electric
- Pets Allowed: Yes
- Sewer: Public Sewer
- Utilities: Public
Amenities
- Association Amenities: Clubhouse, Pool, Tennis Court(s)
Finance and Tax Information
- Home Owners Association Fee Includes: Maintenance Grounds
- Home Owners Association Fee: 78.00
- Insurance Expense: 0.00
- Net Operating Income: 0.00
- Other Expense: 0.00
- Tax Year: 2023
Other Features
- Appliances: Convection Oven, Cooktop, Dishwasher, Dryer, Microwave, Range, Refrigerator, Washer
- Association Name: LEELAND MANAGEMENT
- Association Phone: 407-781-1188
- Country: US
- Interior Features: High Ceilings, Walk-In Closet(s)
- Legal Description: INDIAN LAKES PH 7 PB 18 PGS 183-184 LOT 295
- Levels: One
- Area Major: 34772 - St Cloud (Narcoossee Road)
- Occupant Type: Owner
- Parcel Number: 14-26-30-0063-0001-2950
- Views: 129
- Zoning Code: SR1B
Similar Properties
Nearby Subdivisions
Briarwood Estates
Bristol Cove At Deer Creek Ph
Camelot
Canoe Creek Estates
Canoe Creek Estates Ph 6
Canoe Creek Lakes
Canoe Creek Lakes Add
Canoe Creek Woods
Canoe Creek Woods Unt 11
Cross Creek Estates
Crystal Creek
Cypress Point
Cypress Preserve
Deer Run Estates
Del Webb Twin Lakes
Eagle Meadow
Eden At Crossprairie
Esprit Ph 01
Esprit Ph 1
Estates At Southern Vista Pine
Fawn Meadows At Deer Creek Ph
Gramercy Farms Ph 1
Gramercy Farms Ph 4
Gramercy Farms Ph 8
Gramercy Farms Ph 9b
Hanover Lakes
Hanover Lakes Ph 1
Hanover Lakes Ph 2
Hanover Lakes Ph 3
Hanover Lakes Ph 4
Havenfield At Cross Prairie
Indian Lakes
Indian Lakes Ph 5 6
Indian Lakes Ph 7
Keystone Pointe Ph 2
Kissimmee Park
Mallard Pond Ph 1
Mallard Pond Ph 4b
Northwest Lakeside Groves
Northwest Lakeside Groves Ph 1
Northwest Lakeside Groves Ph 2
Oakley Place
Old Hickory
Old Hickory Ph 1 2
Old Hickory Ph 3
Old Hickory Ph 4
Portofino Vista
Quail Wood
Reserve At Pine Tree
S L I C
Sawgrass
Southern Pines
Southern Pines Ph 4
Southern Pines Ph 5
St Cloud Manor Village
Stevens Plantation
Sweetwater Creek
The Meadow At Crossprairie
The Meadow At Crossprairie Bun
The Reserve At Twin Lakes
Twin Lakes
Twin Lakes Ph 1
Twin Lakes Ph 2a2b
Twin Lakes Ph 8
Tymber Cove
Villagio
Whaleys Creek Ph 1
Whaleys Creek Ph 2



