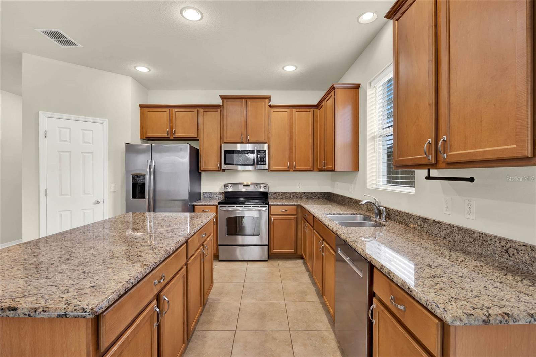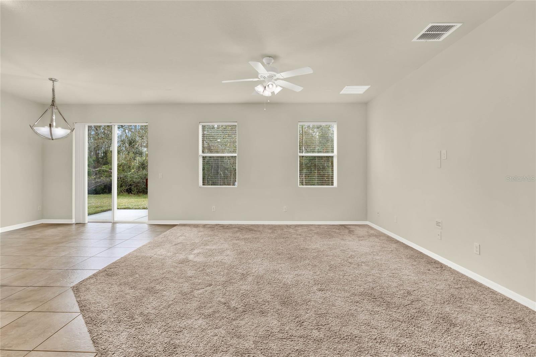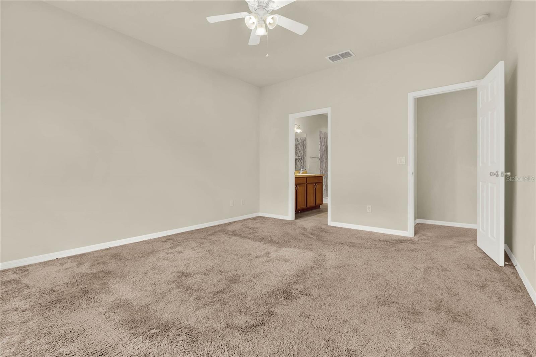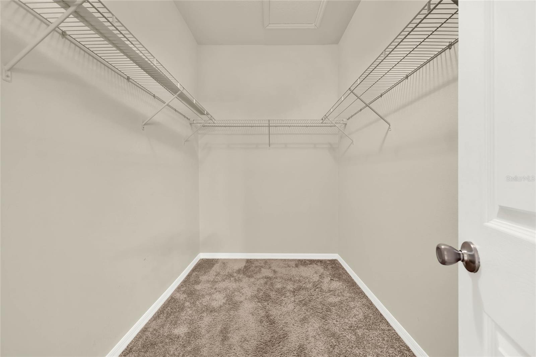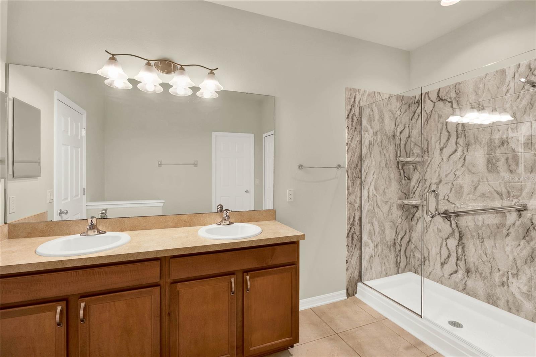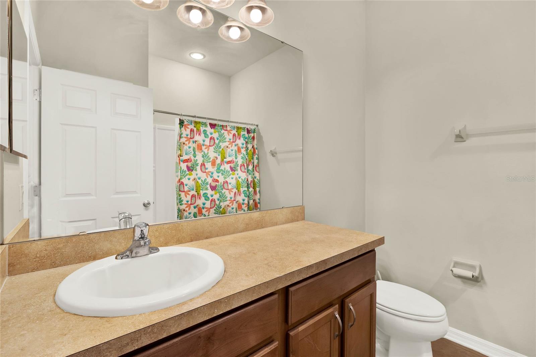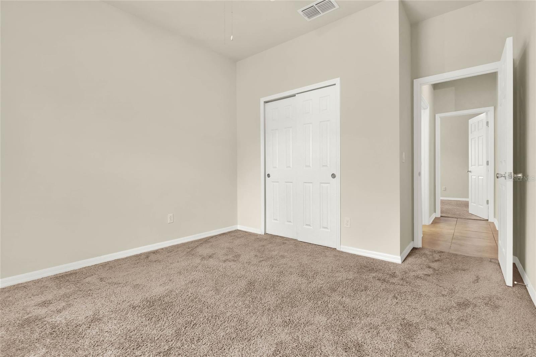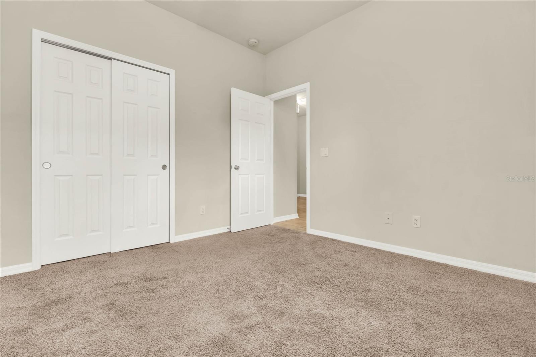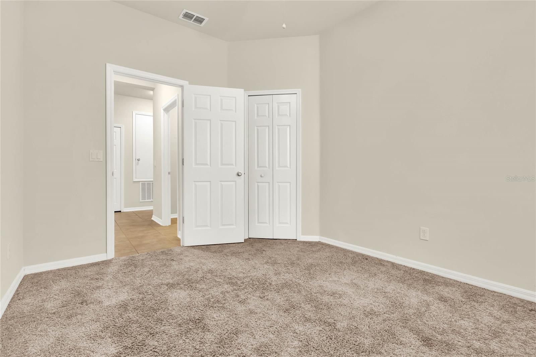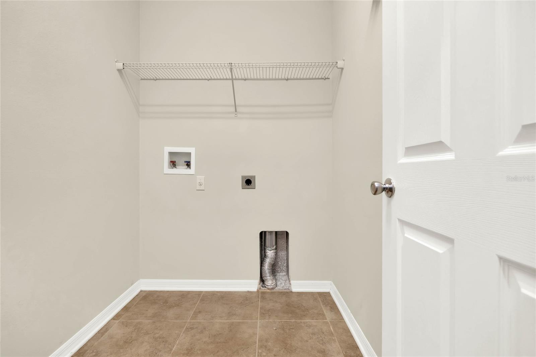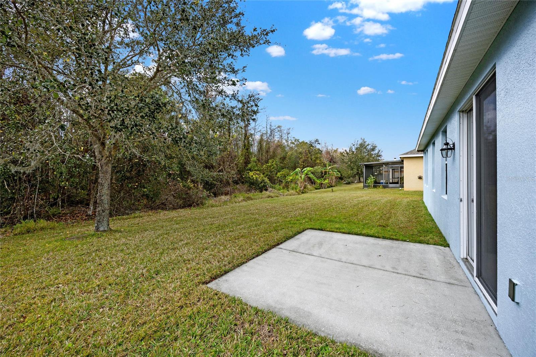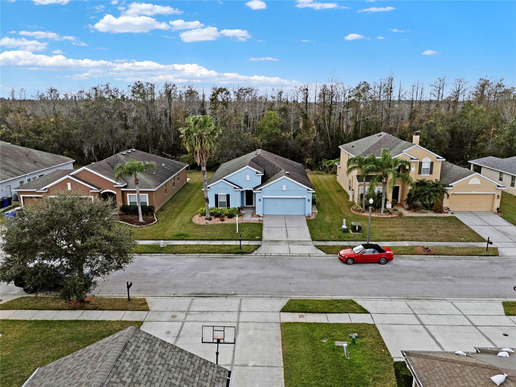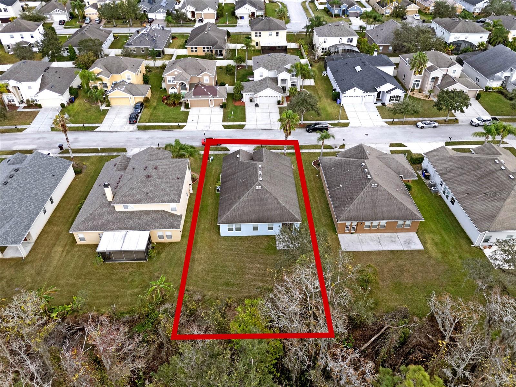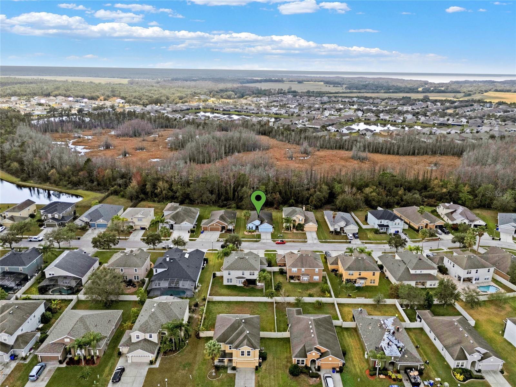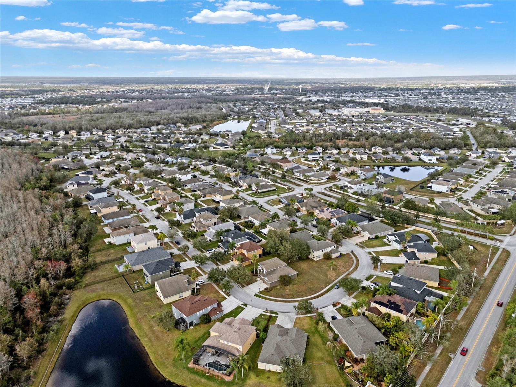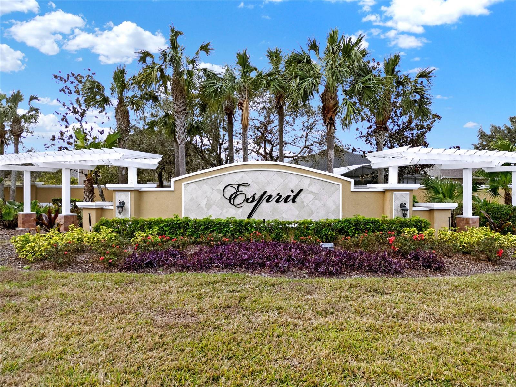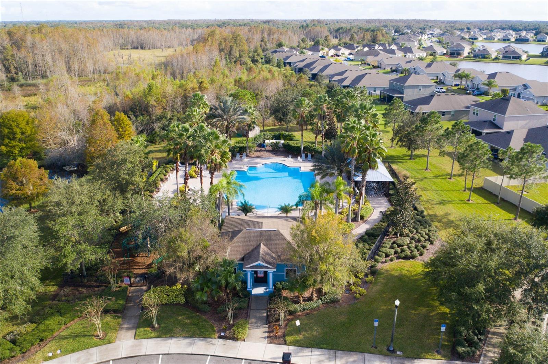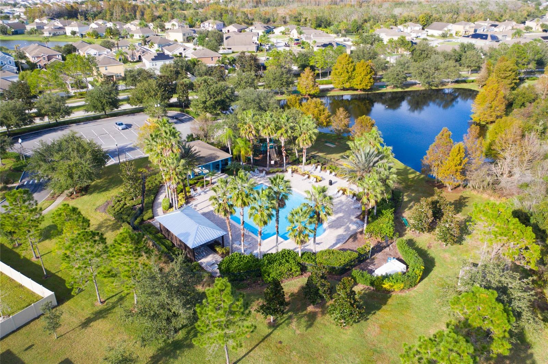3773 Moon Dancer Place, ST CLOUD, FL 34772
Property Photos
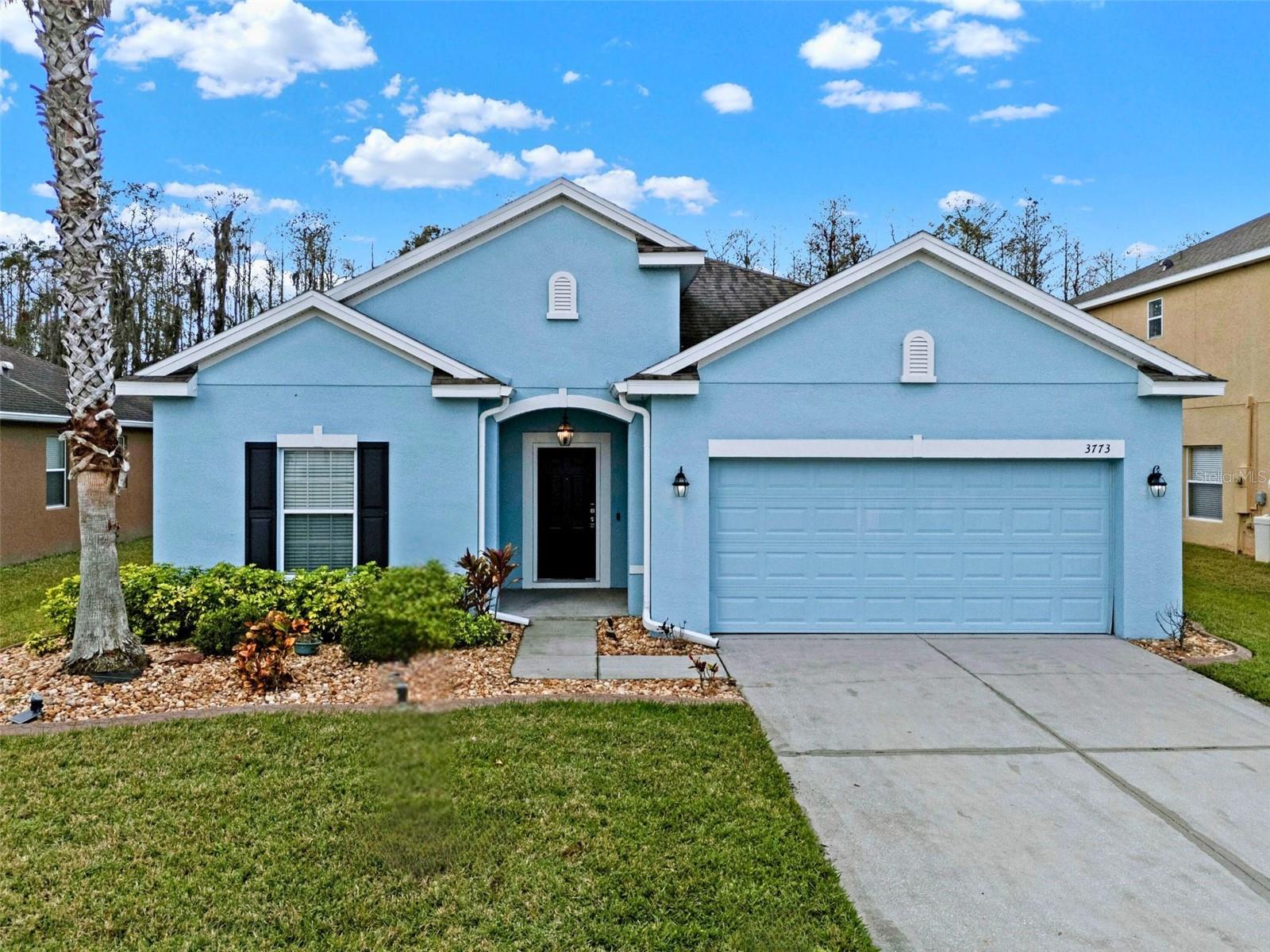
Would you like to sell your home before you purchase this one?
Priced at Only: $375,000
For more Information Call:
Address: 3773 Moon Dancer Place, ST CLOUD, FL 34772
Property Location and Similar Properties






- MLS#: O6277904 ( Residential )
- Street Address: 3773 Moon Dancer Place
- Viewed: 74
- Price: $375,000
- Price sqft: $202
- Waterfront: No
- Year Built: 2010
- Bldg sqft: 1859
- Bedrooms: 4
- Total Baths: 2
- Full Baths: 2
- Garage / Parking Spaces: 2
- Days On Market: 53
- Additional Information
- Geolocation: 28.1781 / -81.2934
- County: OSCEOLA
- City: ST CLOUD
- Zipcode: 34772
- Subdivision: Esprit Ph 01
- Elementary School: Canoe Creek K 8
- Middle School: St. Cloud Middle (6 8)
- High School: Harmony High
- Provided by: KELLER WILLIAMS CLASSIC
- Contact: Jorge Martinez, Jr
- 407-292-5400

- DMCA Notice
Description
Nestled in the coveted Esprit community, this delightful 4 bedroom, 2 bathroom home is ready to welcome you with open arms. Featuring a bright and spacious open floor plan, the heart of this home is the kitchen, equipped with 42" solid wood cabinets, stunning granite countertops, and sleek stainless steel appliances. The generous island is perfect for casual meals or entertaining guests, creating an inviting atmosphere.
Relax and unwind in the screened in lanai, where you can enjoy Floridas warm evenings in peace and privacy. The lush landscaping and mature trees add to the charm, creating the perfect setting for peaceful moments.
The master suite is a true retreat, offering a spacious bedroom and a luxurious en suite bathroom complete with dual sinks, a garden tub, and a separate shower. The home feels contemporary and move in ready. Plus, the convenient inside laundry room and ample closet space provide all the functionality you need.
With a 2 car garage and additional parking space, this home is perfect for hosting family and friends. Esprit is a family friendly community with resort style amenities, including a pool, playground, and scenic walking trailsperfect for leisurely strolls or outdoor fun.
Located just minutes from shopping, dining, and major highways, everything you need is right around the corner. Enjoy the convenience of being only a short drive from Disney and just a few miles from the Florida Turnpike, making commuting a breeze. This home offers the best of both worlds a tranquil, family friendly neighborhood and proximity to all the excitement Central Florida has to offer.
Dont wait schedule your showing today and make 3773 Moon Dancer Pl your new home!
Description
Nestled in the coveted Esprit community, this delightful 4 bedroom, 2 bathroom home is ready to welcome you with open arms. Featuring a bright and spacious open floor plan, the heart of this home is the kitchen, equipped with 42" solid wood cabinets, stunning granite countertops, and sleek stainless steel appliances. The generous island is perfect for casual meals or entertaining guests, creating an inviting atmosphere.
Relax and unwind in the screened in lanai, where you can enjoy Floridas warm evenings in peace and privacy. The lush landscaping and mature trees add to the charm, creating the perfect setting for peaceful moments.
The master suite is a true retreat, offering a spacious bedroom and a luxurious en suite bathroom complete with dual sinks, a garden tub, and a separate shower. The home feels contemporary and move in ready. Plus, the convenient inside laundry room and ample closet space provide all the functionality you need.
With a 2 car garage and additional parking space, this home is perfect for hosting family and friends. Esprit is a family friendly community with resort style amenities, including a pool, playground, and scenic walking trailsperfect for leisurely strolls or outdoor fun.
Located just minutes from shopping, dining, and major highways, everything you need is right around the corner. Enjoy the convenience of being only a short drive from Disney and just a few miles from the Florida Turnpike, making commuting a breeze. This home offers the best of both worlds a tranquil, family friendly neighborhood and proximity to all the excitement Central Florida has to offer.
Dont wait schedule your showing today and make 3773 Moon Dancer Pl your new home!
Payment Calculator
- Principal & Interest -
- Property Tax $
- Home Insurance $
- HOA Fees $
- Monthly -
For a Fast & FREE Mortgage Pre-Approval Apply Now
Apply Now
 Apply Now
Apply NowFeatures
Building and Construction
- Covered Spaces: 0.00
- Exterior Features: Irrigation System, Sliding Doors
- Flooring: Carpet, Ceramic Tile
- Living Area: 1859.00
- Roof: Shingle
Land Information
- Lot Features: Conservation Area
School Information
- High School: Harmony High
- Middle School: St. Cloud Middle (6-8)
- School Elementary: Canoe Creek K-8
Garage and Parking
- Garage Spaces: 2.00
- Open Parking Spaces: 0.00
- Parking Features: Driveway, Garage Door Opener, On Street
Eco-Communities
- Pool Features: Other
- Water Source: Public
Utilities
- Carport Spaces: 0.00
- Cooling: Central Air
- Heating: Central
- Pets Allowed: Breed Restrictions, Cats OK, Dogs OK, Yes
- Sewer: Public Sewer
- Utilities: Cable Connected, Electricity Connected, Sewer Connected, Water Connected
Amenities
- Association Amenities: Park, Pool, Trail(s)
Finance and Tax Information
- Home Owners Association Fee: 500.00
- Insurance Expense: 0.00
- Net Operating Income: 0.00
- Other Expense: 0.00
- Tax Year: 2024
Other Features
- Appliances: Dishwasher, Dryer, Microwave, Range, Refrigerator, Washer
- Association Name: Access Management - Daniel Schrier, Manager
- Association Phone: 407-480-4200
- Country: US
- Furnished: Unfurnished
- Interior Features: Ceiling Fans(s), Eat-in Kitchen, Kitchen/Family Room Combo, Living Room/Dining Room Combo, Open Floorplan, Stone Counters, Walk-In Closet(s), Window Treatments
- Legal Description: ESPRIT PHASE 1 PB 18 PG 92-100 LOT 21
- Levels: One
- Area Major: 34772 - St Cloud (Narcoossee Road)
- Occupant Type: Vacant
- Parcel Number: 34-26-30-0056-0001-0210
- Possession: Close Of Escrow
- View: Trees/Woods
- Views: 74
- Zoning Code: SPUD
Nearby Subdivisions
Briarwood Estates
Bristol Cove At Deer Creek Ph
Camelot
Canoe Creek Estates
Canoe Creek Estates Ph 6
Canoe Creek Lakes
Canoe Creek Lakes Add
Canoe Creek Woods
Canoe Creek Woods Unt 11
Cross Creek Estates
Crystal Creek
Cypress Point
Cypress Preserve
Deer Run Estates
Del Webb Twin Lakes
Eagle Meadow
Eden At Crossprairie
Esprit Ph 01
Esprit Ph 1
Estates At Southern Vista Pine
Fawn Meadows At Deer Creek Ph
Gramercy Farms Ph 1
Gramercy Farms Ph 4
Gramercy Farms Ph 8
Gramercy Farms Ph 9b
Hanover Lakes
Hanover Lakes Ph 1
Hanover Lakes Ph 2
Hanover Lakes Ph 3
Hanover Lakes Ph 4
Havenfield At Cross Prairie
Indian Lakes
Indian Lakes Ph 5 6
Indian Lakes Ph 7
Keystone Pointe Ph 2
Kissimmee Park
Mallard Pond Ph 1
Mallard Pond Ph 4b
Northwest Lakeside Groves
Northwest Lakeside Groves Ph 1
Northwest Lakeside Groves Ph 2
Oakley Place
Old Hickory
Old Hickory Ph 1 2
Old Hickory Ph 3
Old Hickory Ph 4
Portofino Vista
Quail Wood
Reserve At Pine Tree
S L I C
Sawgrass
Southern Pines
Southern Pines Ph 4
Southern Pines Ph 5
St Cloud Manor Village
Stevens Plantation
Sweetwater Creek
The Meadow At Crossprairie
The Meadow At Crossprairie Bun
The Reserve At Twin Lakes
Twin Lakes
Twin Lakes Ph 1
Twin Lakes Ph 2a2b
Twin Lakes Ph 8
Tymber Cove
Villagio
Whaleys Creek Ph 1
Whaleys Creek Ph 2



