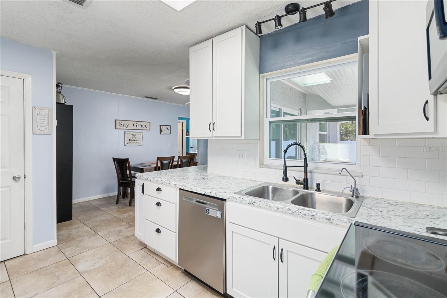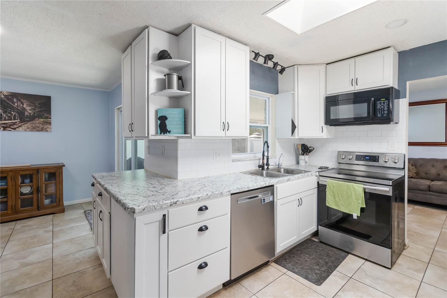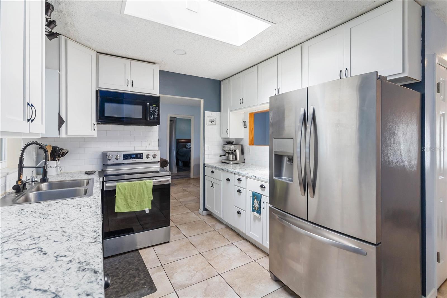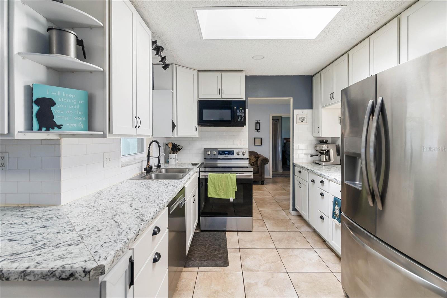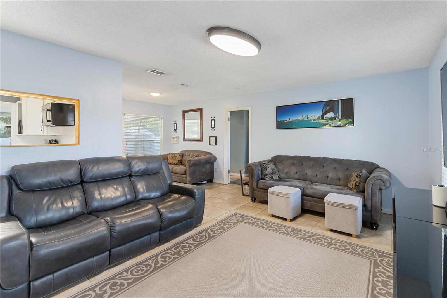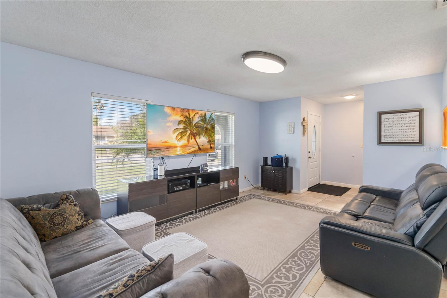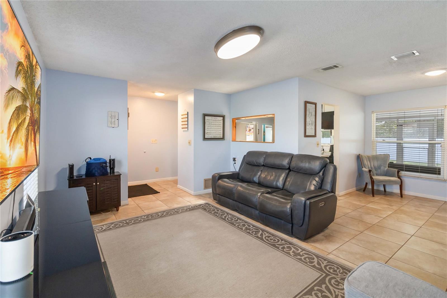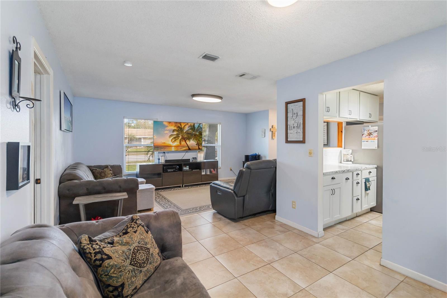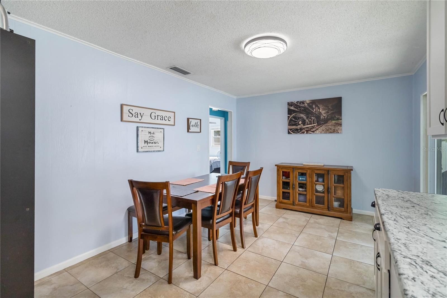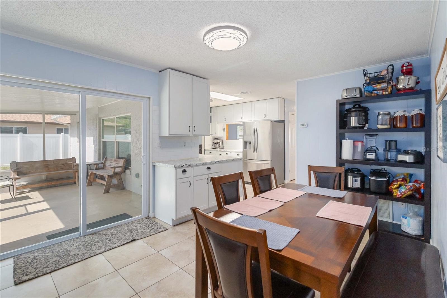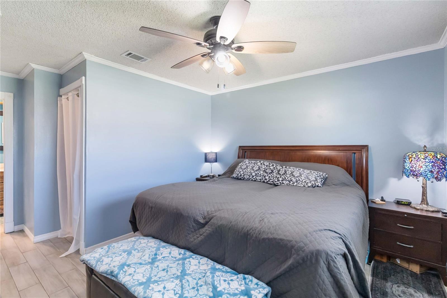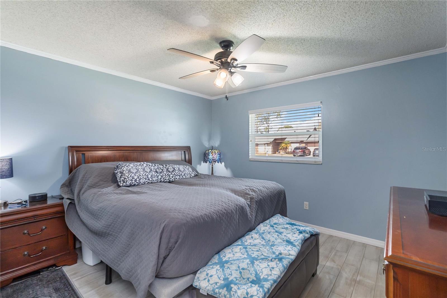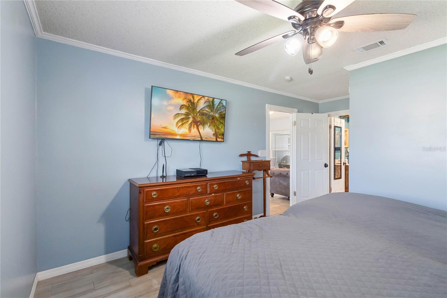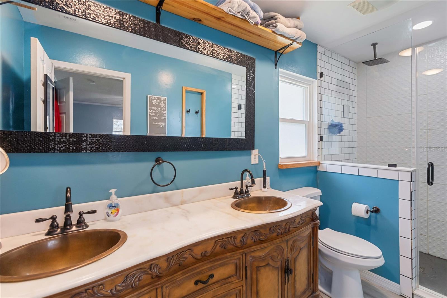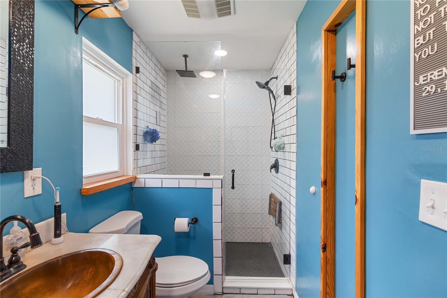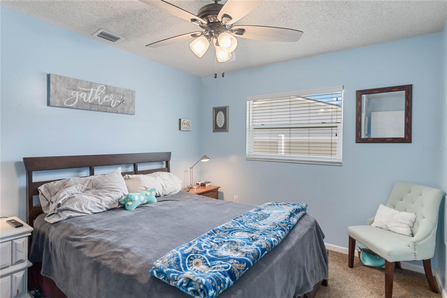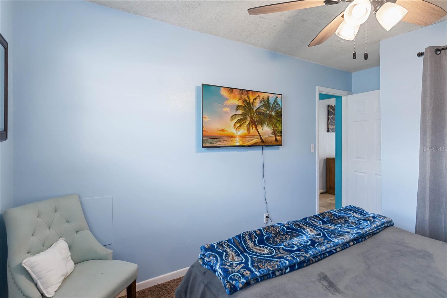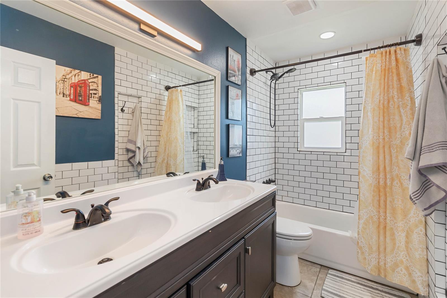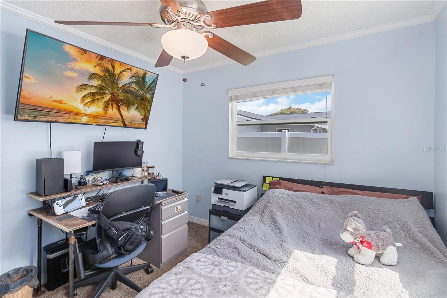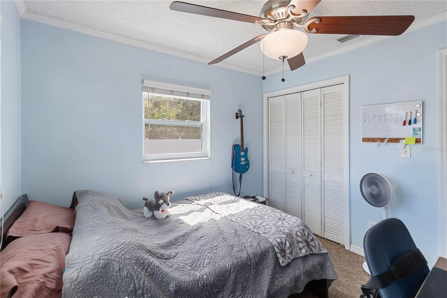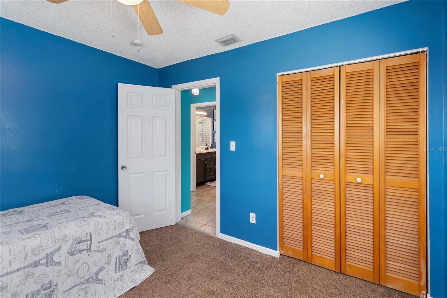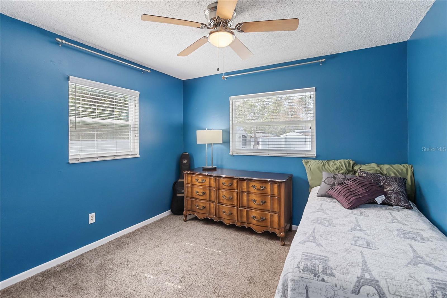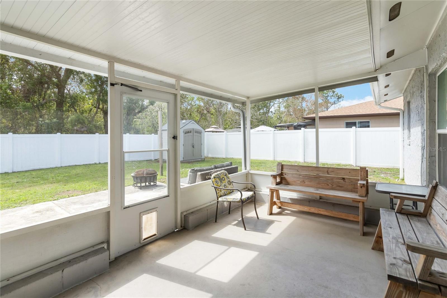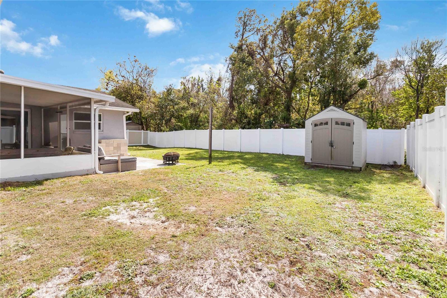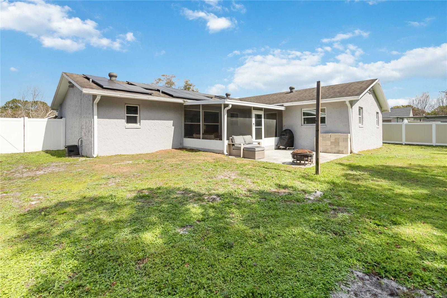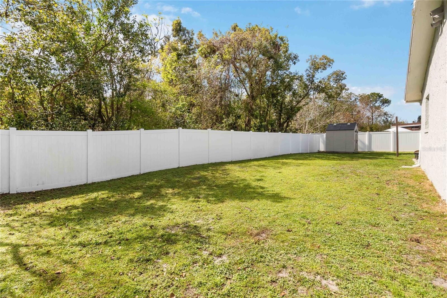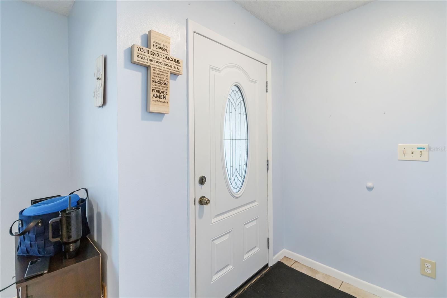8508 Alveron Avenue 1, ORLANDO, FL 32817
Property Photos
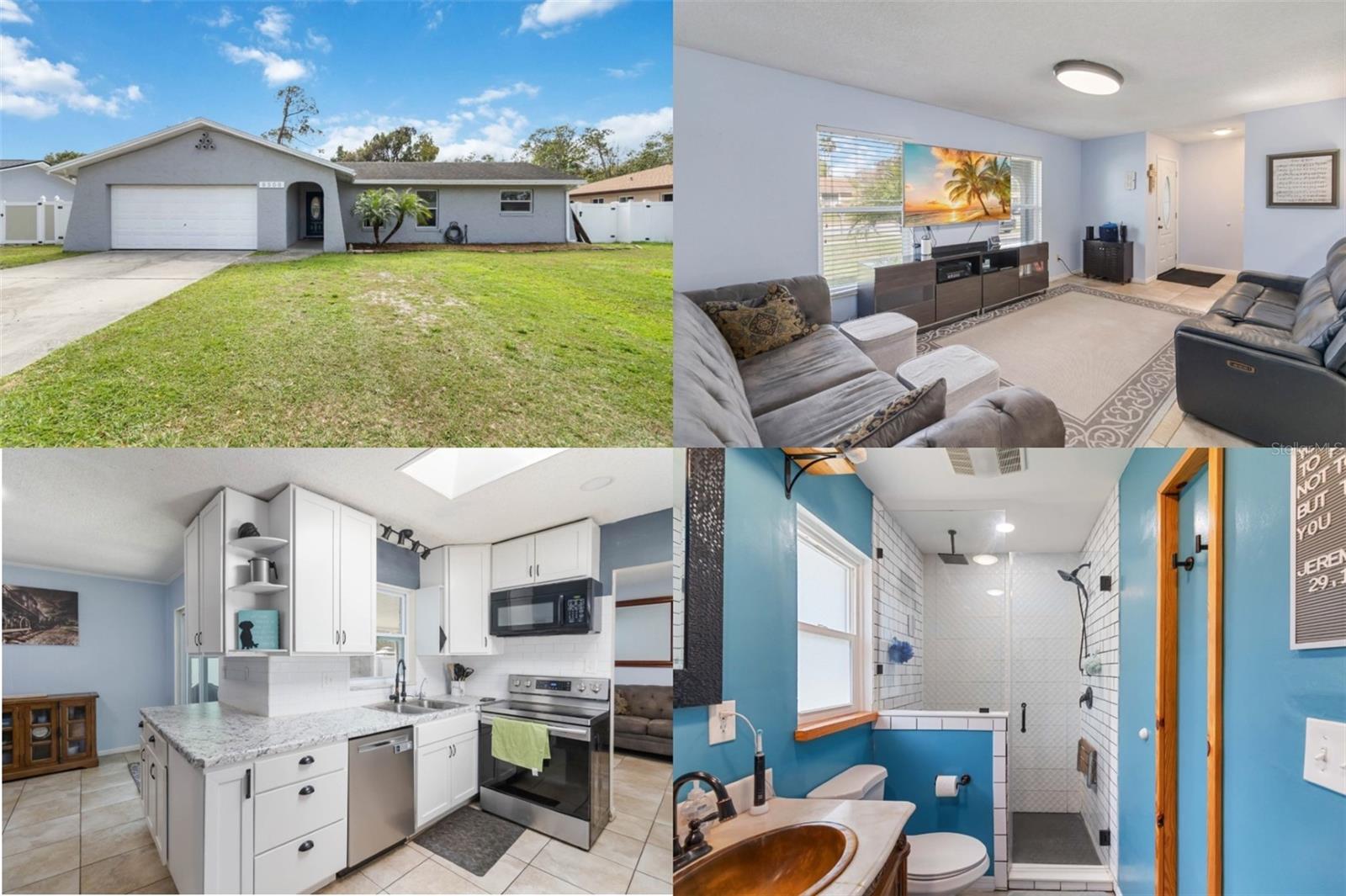
Would you like to sell your home before you purchase this one?
Priced at Only: $405,000
For more Information Call:
Address: 8508 Alveron Avenue 1, ORLANDO, FL 32817
Property Location and Similar Properties






- MLS#: O6284204 ( Residential )
- Street Address: 8508 Alveron Avenue 1
- Viewed: 18
- Price: $405,000
- Price sqft: $180
- Waterfront: No
- Year Built: 1974
- Bldg sqft: 2246
- Bedrooms: 4
- Total Baths: 2
- Full Baths: 2
- Garage / Parking Spaces: 2
- Days On Market: 35
- Additional Information
- Geolocation: 28.5831 / -81.2717
- County: ORANGE
- City: ORLANDO
- Zipcode: 32817
- Subdivision: Harbor East
- Elementary School: Cheney Elem
- Middle School: Glenridge Middle
- High School: Winter Park High
- Provided by: LOKATION
- Contact: Gregory Buckley
- 954-545-5583

- DMCA Notice
Description
This is a must see 4 bedroom 2 bathroom home, with an oversized 2 car garage, located in an established east orlando community, with no hoa, & winter park schools (glenridge middle & winter park high school. ) save money on your power bill, solar panels will be paid off at closing with an acceptable offer. So many upgrades, i don't know where to begin.... Let's start in the kitchen, upgraded in 2021, dove tail construction, double sink, toe kick drawers for extra storage, plenty of cabinets and countertop space. Upgraded primary bathroom (2021) has a lovely frameless glass walk in shower with upgraded tile design; your guest bathroom was updated in 2021. New hvac 2022. New hot water heater 2023. Newer convection oven, newer dishwasher & garbage disposal. Updated flooring in primary bedroom in 2019 and the walk in closet is a must see! New architectural shingle roof in 2017. Updated & energy efficient double pane windows and sliding glass door in 2019. New interior paint in 2019, with an upgraded front door. Plenty of sunshine lights up the kitchen because of the kitchen skylight. Electrical panel is an approved brand. You will love your huge backyard, and enjoy your privacy with new vinyl fence that was installed in 2019. This single family, split floor plan home has great space for day to day living & entertaining!! The front of the home features living & dining space that is ample in size, has fabulous natural light and plenty of room for everyone to gather. The primary bedroom suite is off the dining room. The kitchen opens to the family room & overlooks the screened back porch. The screened in back porch is a nice update and offers an enjoyable space to enjoy some fresh air. The rear wing of the home holds the three bedrooms & updated bathroom. Enjoy nature in the peaceful backyard, with plenty of space for a pool & no rear neighbors! Seller is leaving the new shed for extra storage. The community is centrally located to major highways, shopping, dining, entertainment, multiple higher education facilities (ucf, valencia), downtown orlando & the orlando international airport. Enjoy the little econ greenway... Offering miles of walking trails, riverside recreation, picnicking, wildlife watching, and canoe trails. Schedule your private tour today.
Description
This is a must see 4 bedroom 2 bathroom home, with an oversized 2 car garage, located in an established east orlando community, with no hoa, & winter park schools (glenridge middle & winter park high school. ) save money on your power bill, solar panels will be paid off at closing with an acceptable offer. So many upgrades, i don't know where to begin.... Let's start in the kitchen, upgraded in 2021, dove tail construction, double sink, toe kick drawers for extra storage, plenty of cabinets and countertop space. Upgraded primary bathroom (2021) has a lovely frameless glass walk in shower with upgraded tile design; your guest bathroom was updated in 2021. New hvac 2022. New hot water heater 2023. Newer convection oven, newer dishwasher & garbage disposal. Updated flooring in primary bedroom in 2019 and the walk in closet is a must see! New architectural shingle roof in 2017. Updated & energy efficient double pane windows and sliding glass door in 2019. New interior paint in 2019, with an upgraded front door. Plenty of sunshine lights up the kitchen because of the kitchen skylight. Electrical panel is an approved brand. You will love your huge backyard, and enjoy your privacy with new vinyl fence that was installed in 2019. This single family, split floor plan home has great space for day to day living & entertaining!! The front of the home features living & dining space that is ample in size, has fabulous natural light and plenty of room for everyone to gather. The primary bedroom suite is off the dining room. The kitchen opens to the family room & overlooks the screened back porch. The screened in back porch is a nice update and offers an enjoyable space to enjoy some fresh air. The rear wing of the home holds the three bedrooms & updated bathroom. Enjoy nature in the peaceful backyard, with plenty of space for a pool & no rear neighbors! Seller is leaving the new shed for extra storage. The community is centrally located to major highways, shopping, dining, entertainment, multiple higher education facilities (ucf, valencia), downtown orlando & the orlando international airport. Enjoy the little econ greenway... Offering miles of walking trails, riverside recreation, picnicking, wildlife watching, and canoe trails. Schedule your private tour today.
Payment Calculator
- Principal & Interest -
- Property Tax $
- Home Insurance $
- HOA Fees $
- Monthly -
For a Fast & FREE Mortgage Pre-Approval Apply Now
Apply Now
 Apply Now
Apply NowFeatures
Building and Construction
- Covered Spaces: 0.00
- Exterior Features: Sidewalk, Sliding Doors
- Flooring: Carpet, Ceramic Tile
- Living Area: 1593.00
- Other Structures: Shed(s)
- Roof: Shingle
Property Information
- Property Condition: Completed
Land Information
- Lot Features: In County, Oversized Lot, Unincorporated
School Information
- High School: Winter Park High
- Middle School: Glenridge Middle
- School Elementary: Cheney Elem
Garage and Parking
- Garage Spaces: 2.00
- Open Parking Spaces: 0.00
- Parking Features: Garage Door Opener
Eco-Communities
- Water Source: Public
Utilities
- Carport Spaces: 0.00
- Cooling: Central Air
- Heating: Central, Electric
- Sewer: Public Sewer
- Utilities: Cable Available, Electricity Connected, Public, Sewer Connected
Finance and Tax Information
- Home Owners Association Fee: 0.00
- Insurance Expense: 0.00
- Net Operating Income: 0.00
- Other Expense: 0.00
- Tax Year: 2024
Other Features
- Appliances: Dishwasher, Disposal, Electric Water Heater, Microwave, Range
- Country: US
- Interior Features: Ceiling Fans(s), Kitchen/Family Room Combo, Living Room/Dining Room Combo, Open Floorplan
- Legal Description: HARBOR EAST UNIT 1 5/35 LOT 1
- Levels: One
- Area Major: 32817 - Orlando/Union Park/University Area
- Occupant Type: Owner
- Parcel Number: 12-22-30-3376-00-010
- View: Trees/Woods
- Views: 18
- Zoning Code: R-1
Nearby Subdivisions
Aein Sub
Aloma Estates
Arbor Pointe
Arbor Ridge West
Bradford Cove Ph 03
Buckhead 4491
Carmel Park
Cove At Lake Mira
Econ River Estates
Frst Lakes
Glenwood Park
Glenwood Park Sub
Harbor East
Harrell Heights
Harrell Oaks
Irma Shores Rep
Lake Georgia
Oak Grove Circle
Orlando Acres Add 01
Orlando Acres First Add
Orlando Acres Second Add
Presidents Pointe
Richland Rep
Royal Estates
Summer Oaks
Sun Haven First Add
Suncrest
Suncrest Villas Ph 02
University Acres
University Shores
Watermill Sec 02
Waverly Walk
Wood Glen Ph 02 Straw Ridge Pd
Woodside Village



