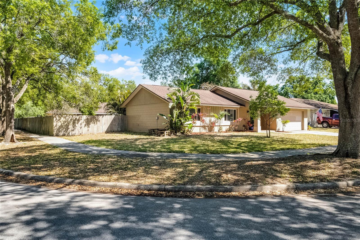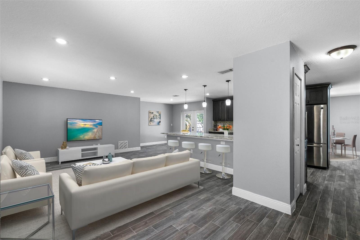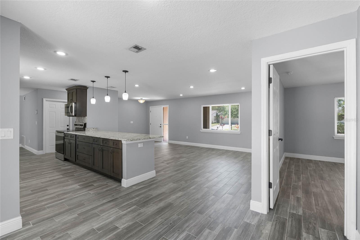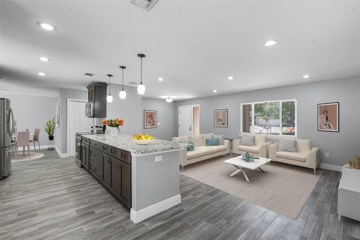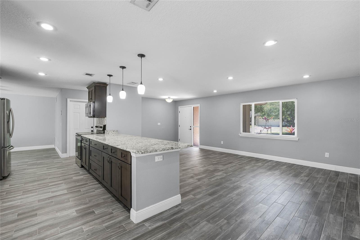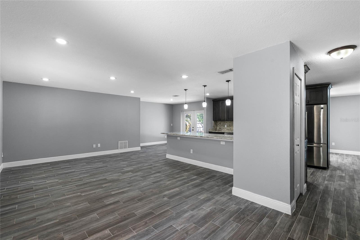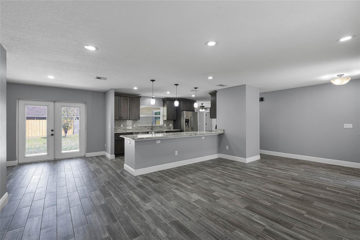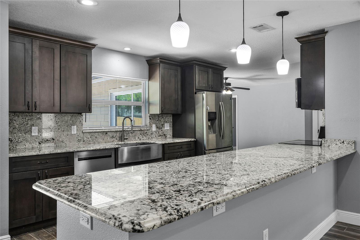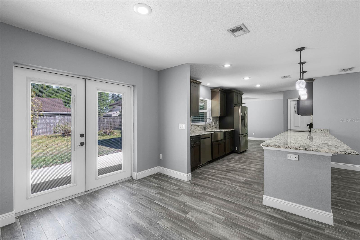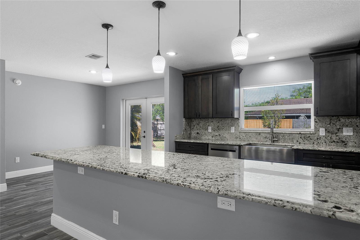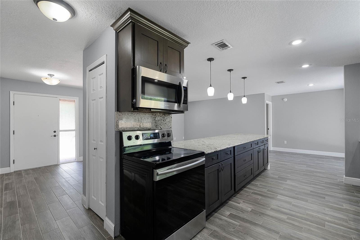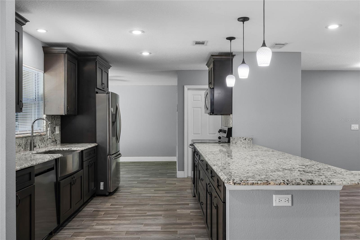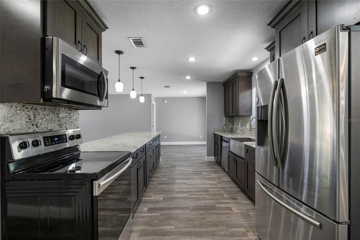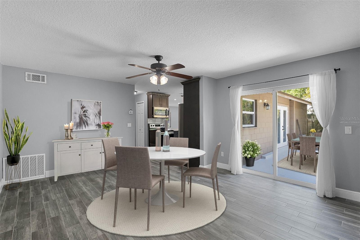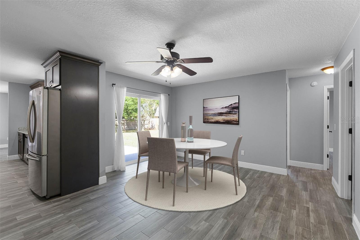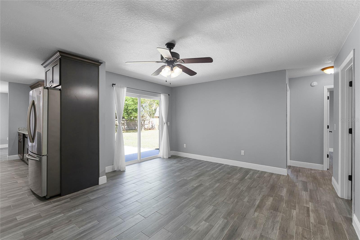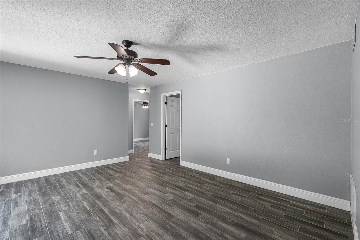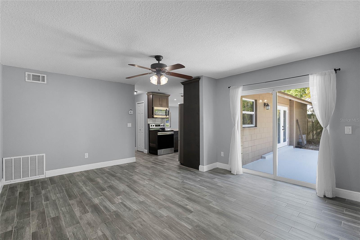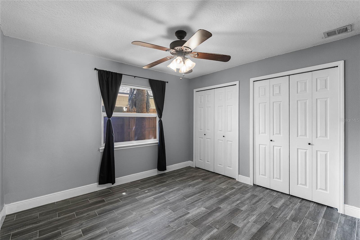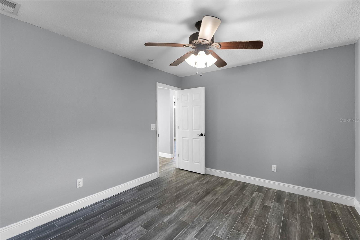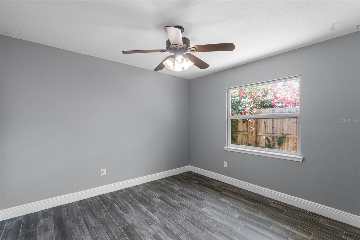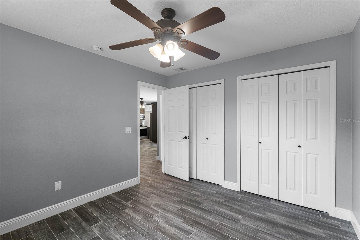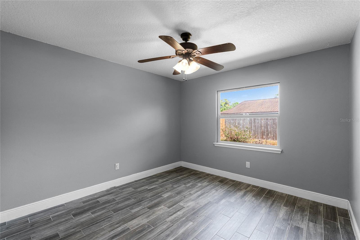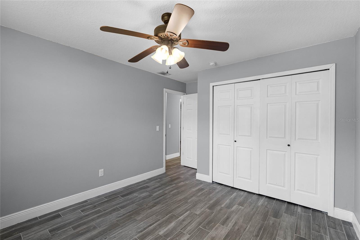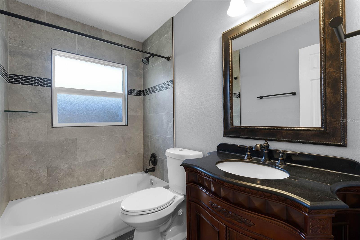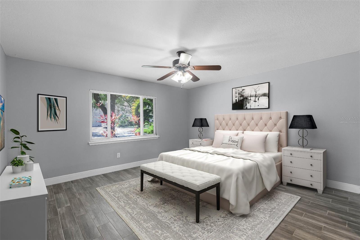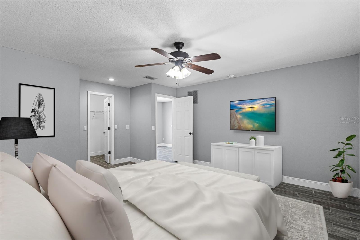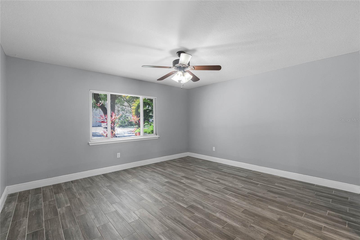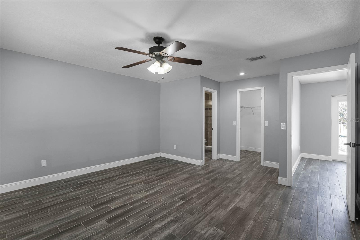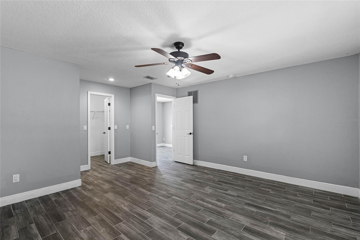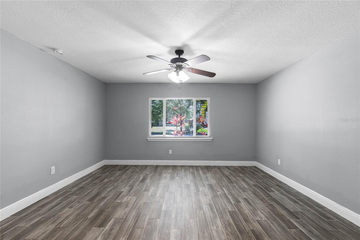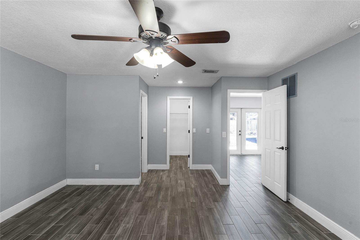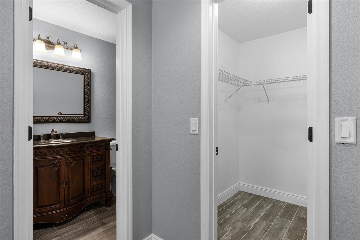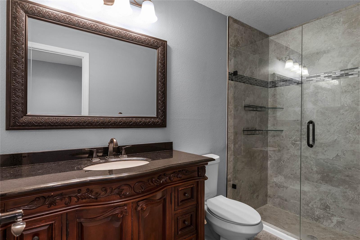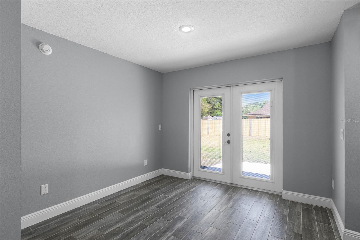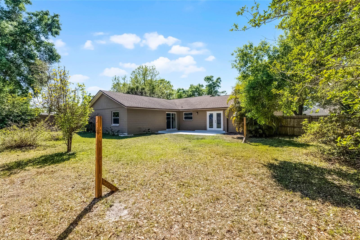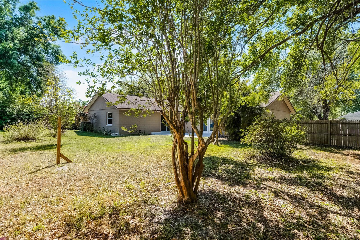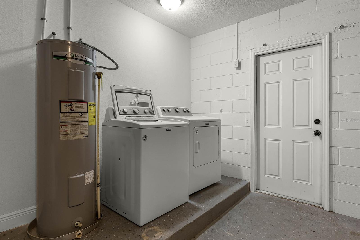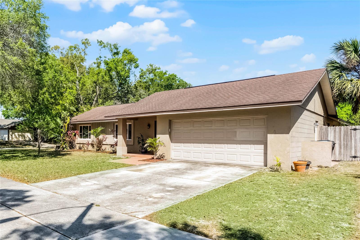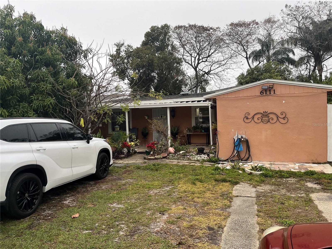607 Wavecrest Drive, ORLANDO, FL 32807
Property Photos
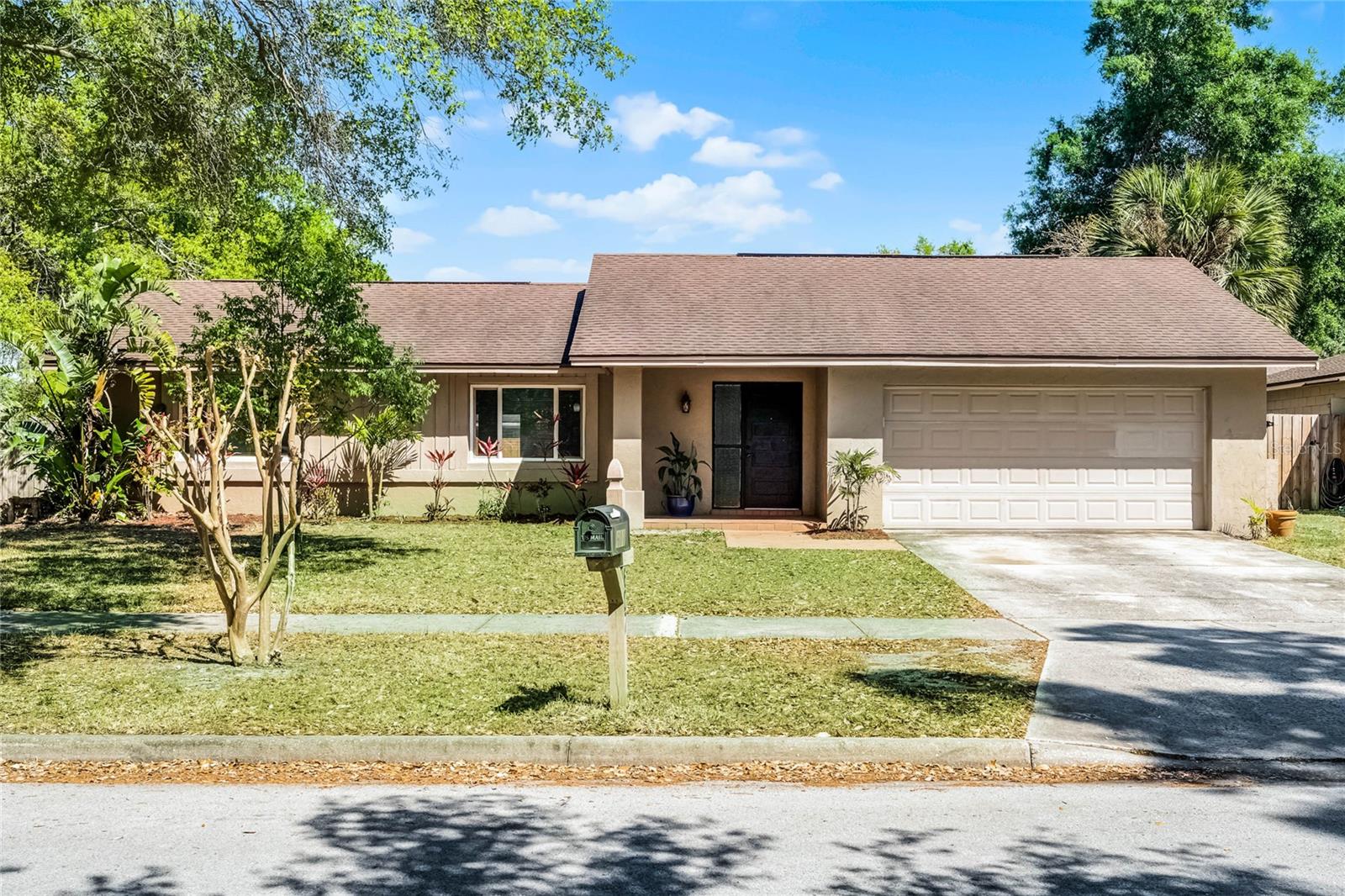
Would you like to sell your home before you purchase this one?
Priced at Only: $465,000
For more Information Call:
Address: 607 Wavecrest Drive, ORLANDO, FL 32807
Property Location and Similar Properties






- MLS#: O6294377 ( Residential )
- Street Address: 607 Wavecrest Drive
- Viewed: 9
- Price: $465,000
- Price sqft: $203
- Waterfront: No
- Year Built: 1979
- Bldg sqft: 2290
- Bedrooms: 4
- Total Baths: 2
- Full Baths: 2
- Garage / Parking Spaces: 2
- Days On Market: 6
- Additional Information
- Geolocation: 28.5347 / -81.3222
- County: ORANGE
- City: ORLANDO
- Zipcode: 32807
- Subdivision: Dover Cove
- Elementary School: Dover Shores Elem
- Middle School: Roberto Clemente Middle
- High School: Boone High
- Provided by: MAINFRAME REAL ESTATE
- Contact: Eddie Cooper, PA
- 407-513-4257

- DMCA Notice
Description
One or more photo(s) has been virtually staged. Welcome to the oak tree lined community of Dover Cove and this 4 bedroom/2 bath/2 car garage, split floor plan property. In 2018, the house was updated with double pane Pella windows, tile flooring throughout home, plumbing and electrical work, water heater, 3.5 ton oversized A/C heatpump system, solid wood cabinets, stainless steel appliances, granite counter tops, and roof with architectural shingles and soffit. The open floor plan gives the interior designer in you plenty of space for whatever your needs and wants may be. The primary room sitting all to itself on one side of the house has it's own bathroom and walk in closet. All of the other bedrooms on the other side of the house have ceiling fans and double closets. There's also a nice sized attic for additional storage. The corner lot property has a fenced in backyard big enough for a pool! The Dover Shore community center, less than a mile away, has a Playground, Multi purpose Room, Gymnasium, Computer Lab, Swimming Pool, Fitness Center, Baseball Field, and Pickleball Court. It is zoned for Boone High School and in an extremely appealing proximity to downtown, MCO, 408East/West, shopping, restaurants and more. Entire Interior freshly painted 2025. Schedule your showing today!
Description
One or more photo(s) has been virtually staged. Welcome to the oak tree lined community of Dover Cove and this 4 bedroom/2 bath/2 car garage, split floor plan property. In 2018, the house was updated with double pane Pella windows, tile flooring throughout home, plumbing and electrical work, water heater, 3.5 ton oversized A/C heatpump system, solid wood cabinets, stainless steel appliances, granite counter tops, and roof with architectural shingles and soffit. The open floor plan gives the interior designer in you plenty of space for whatever your needs and wants may be. The primary room sitting all to itself on one side of the house has it's own bathroom and walk in closet. All of the other bedrooms on the other side of the house have ceiling fans and double closets. There's also a nice sized attic for additional storage. The corner lot property has a fenced in backyard big enough for a pool! The Dover Shore community center, less than a mile away, has a Playground, Multi purpose Room, Gymnasium, Computer Lab, Swimming Pool, Fitness Center, Baseball Field, and Pickleball Court. It is zoned for Boone High School and in an extremely appealing proximity to downtown, MCO, 408East/West, shopping, restaurants and more. Entire Interior freshly painted 2025. Schedule your showing today!
Payment Calculator
- Principal & Interest -
- Property Tax $
- Home Insurance $
- HOA Fees $
- Monthly -
For a Fast & FREE Mortgage Pre-Approval Apply Now
Apply Now
 Apply Now
Apply NowFeatures
Building and Construction
- Covered Spaces: 0.00
- Exterior Features: French Doors, Sidewalk, Sliding Doors
- Fencing: Fenced, Wood
- Flooring: Tile
- Living Area: 1746.00
- Roof: Shingle
Land Information
- Lot Features: Corner Lot, Sidewalk, Paved
School Information
- High School: Boone High
- Middle School: Roberto Clemente Middle
- School Elementary: Dover Shores Elem
Garage and Parking
- Garage Spaces: 2.00
- Open Parking Spaces: 0.00
- Parking Features: On Street
Eco-Communities
- Water Source: Public
Utilities
- Carport Spaces: 0.00
- Cooling: Central Air
- Heating: Central, Electric
- Pets Allowed: Yes
- Sewer: Public Sewer
- Utilities: Cable Connected, Electricity Connected, Public, Sewer Connected, Water Connected
Finance and Tax Information
- Home Owners Association Fee: 0.00
- Insurance Expense: 0.00
- Net Operating Income: 0.00
- Other Expense: 0.00
- Tax Year: 2024
Other Features
- Appliances: Dishwasher, Disposal, Dryer, Electric Water Heater, Microwave, Range, Refrigerator, Washer
- Country: US
- Interior Features: Ceiling Fans(s), Kitchen/Family Room Combo, Living Room/Dining Room Combo, Open Floorplan, Solid Surface Counters, Thermostat, Walk-In Closet(s), Window Treatments
- Legal Description: DOVER COVE UNIT 3 7/46 LOT 41
- Levels: One
- Area Major: 32807 - Orlando/Azalea Park/Park Manor
- Occupant Type: Vacant
- Parcel Number: 33-22-30-2150-00-410
- Zoning Code: R-1A/AN
Similar Properties
Nearby Subdivisions
0000
Arcadia Acres Sec 01
Azalea Cove Estates
Azalea Park
Azalea Park Sec 02
Azalea Park Sec 07
Azalea Park Sec 09
Azalea Park Sec 14
Blue Diamond
Brosche Sub
Cheney Highlands
Cheney Highlands 2nd Add
Dover Cove
Dover Manor
Engelwood Park
Florida Villas
Forsyth Cove
Hidden Creek Condo Ph 15
Ivanhoe Estates
Lake Barton Park
Leawood
Montclair Manor
Monterey Sub
Monterey Sub Ut 2 Rep
Orange County
Pine Grove Estates
Pines
Replat Monterey Sub
Rich Moor Villasgoldenrod
River Chase
Tiffany Acres
Tiffany Terrace
Villas Costa Del Sol
Willowbrook Cove



