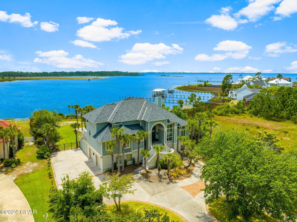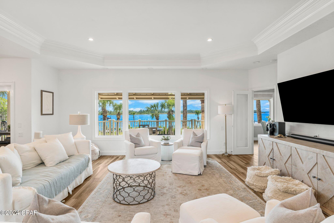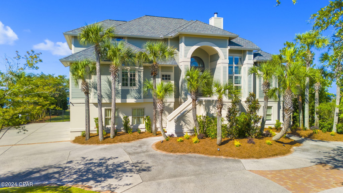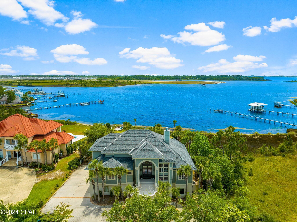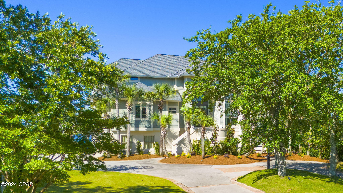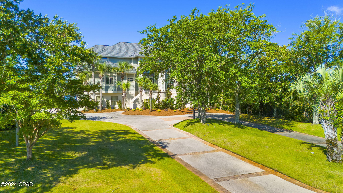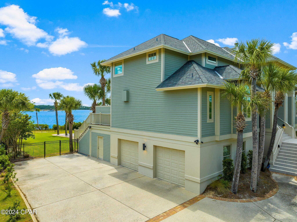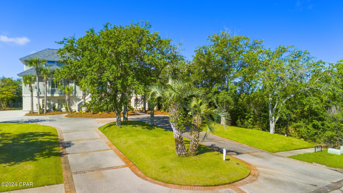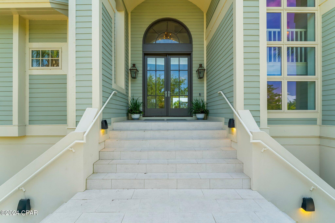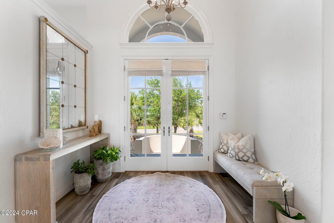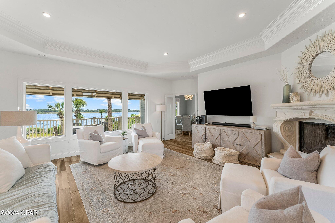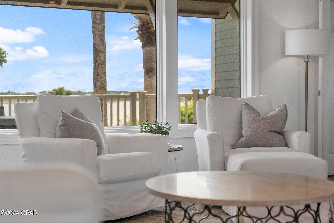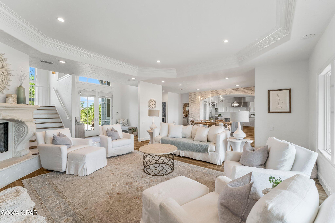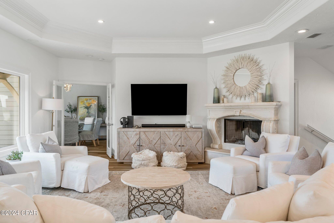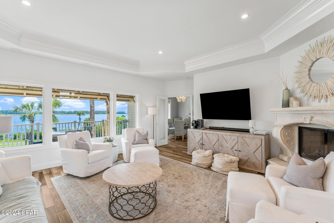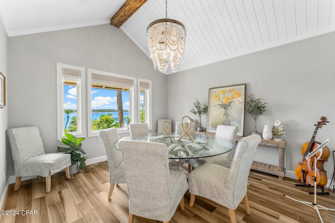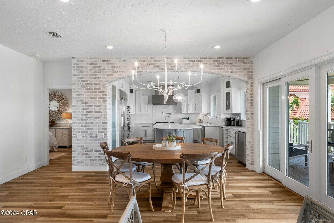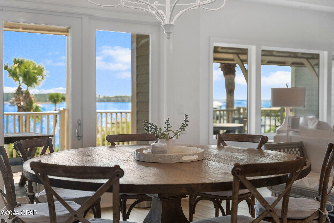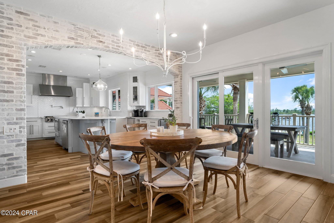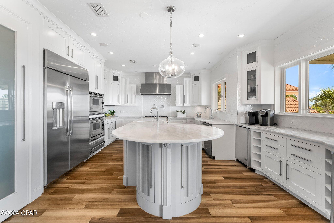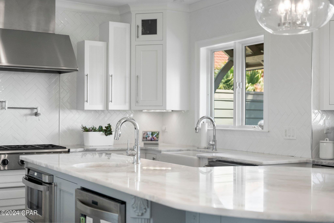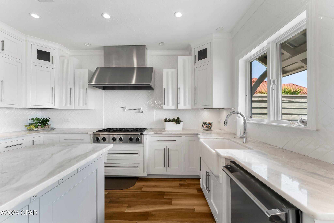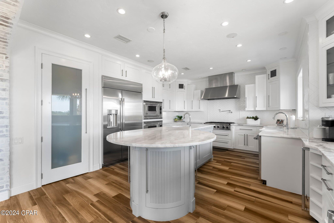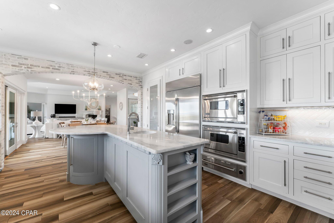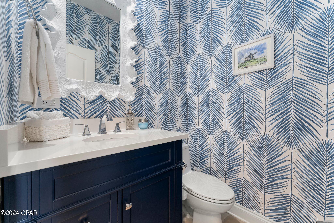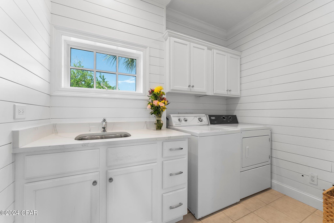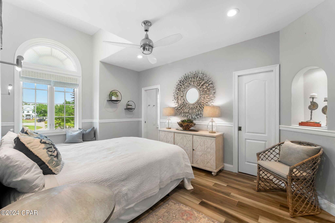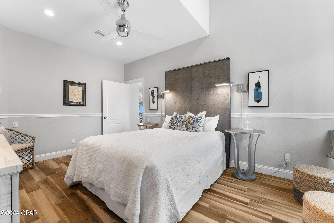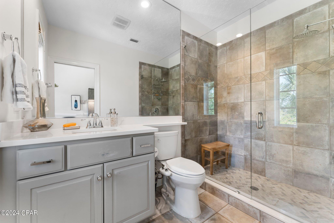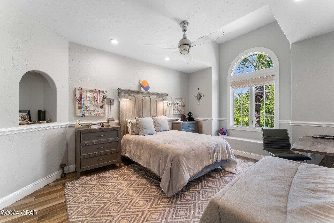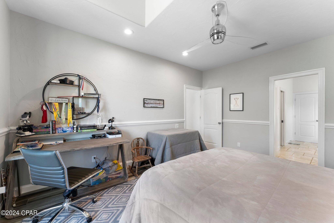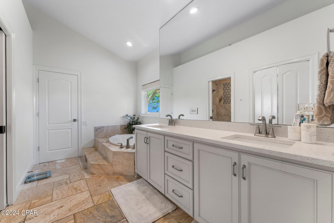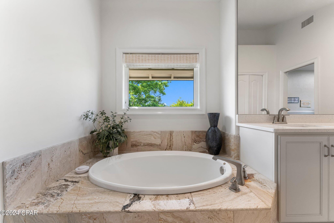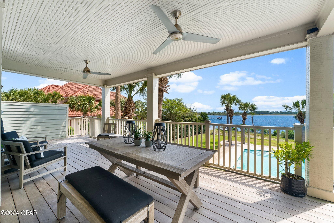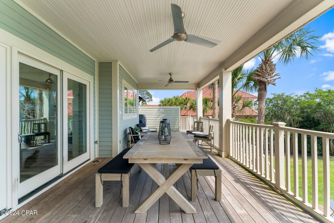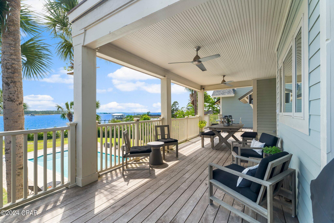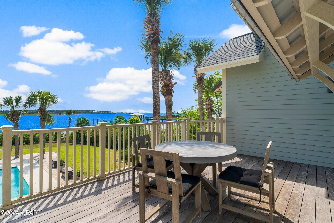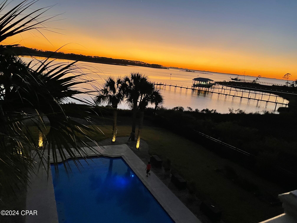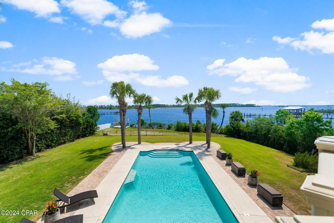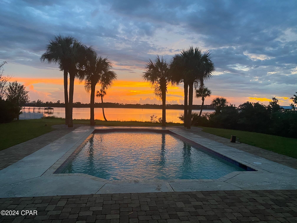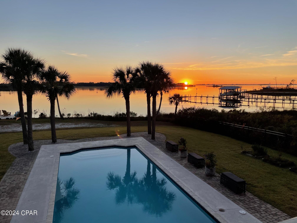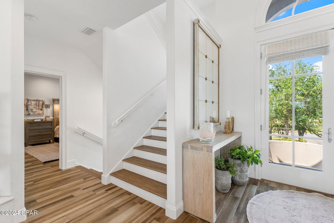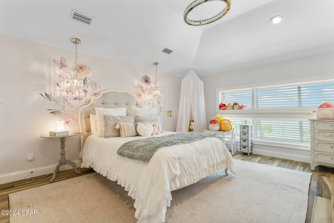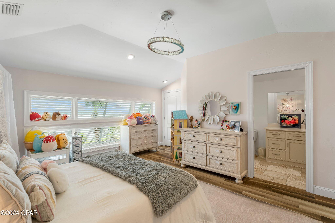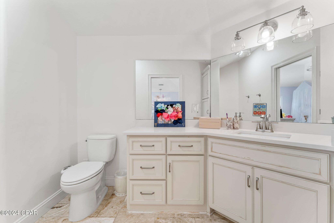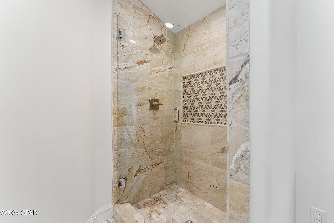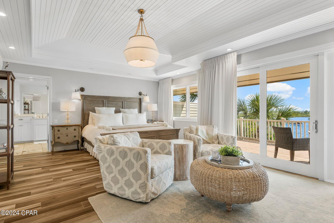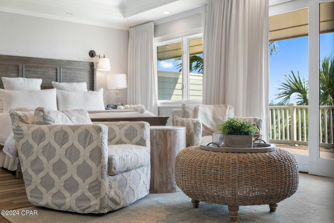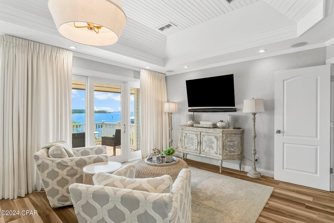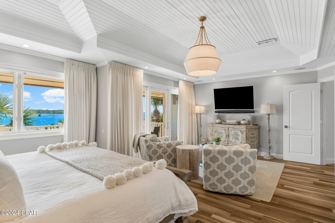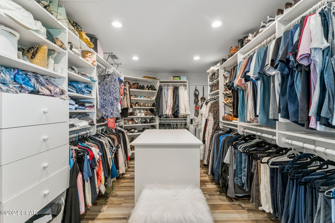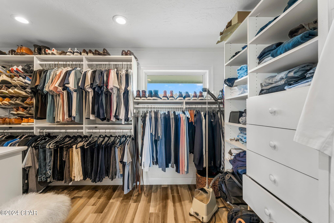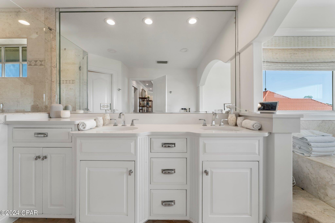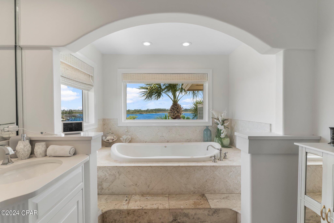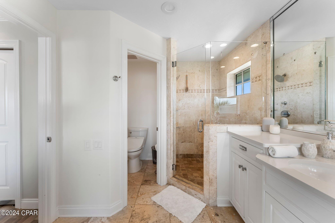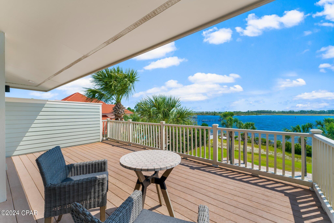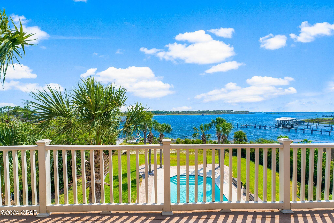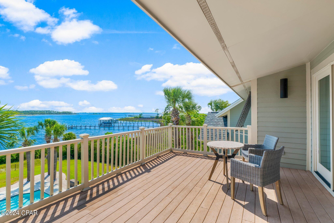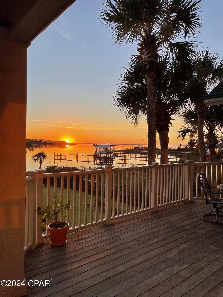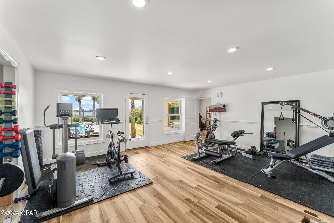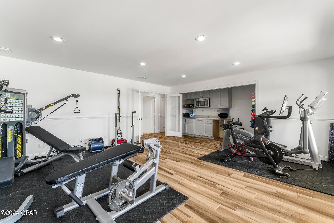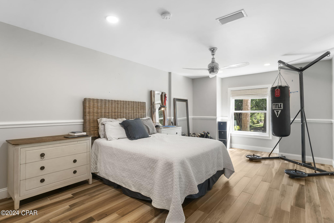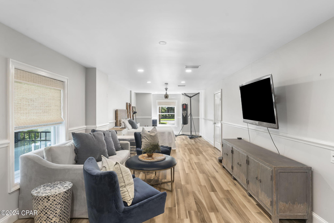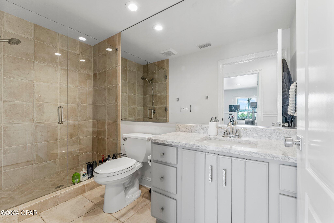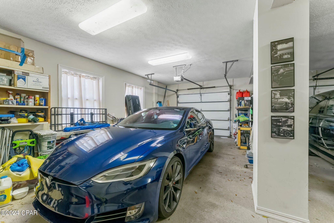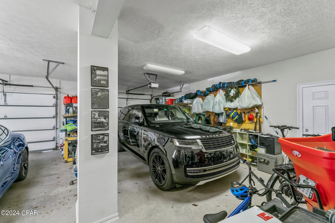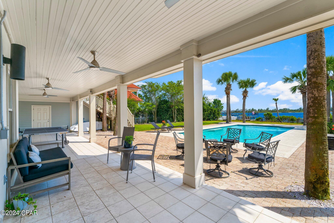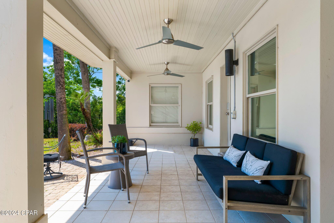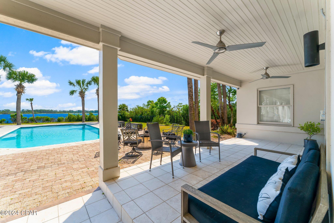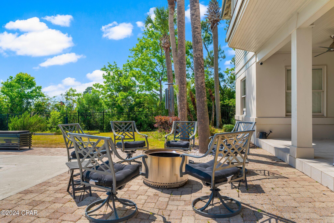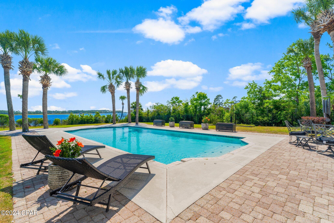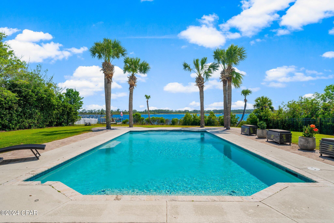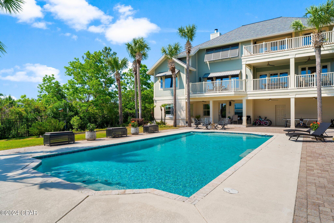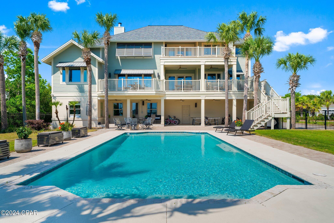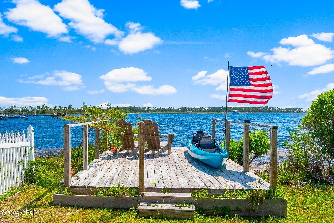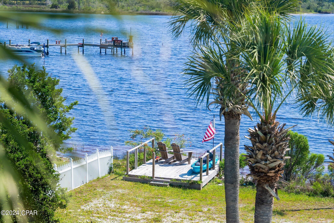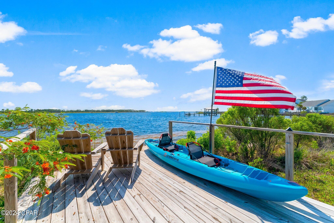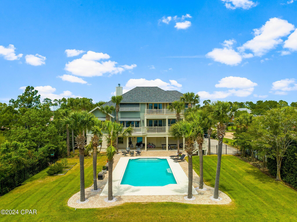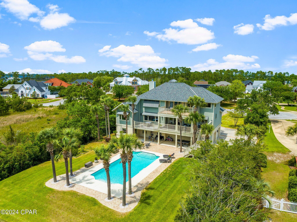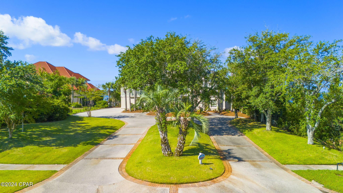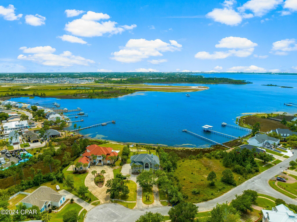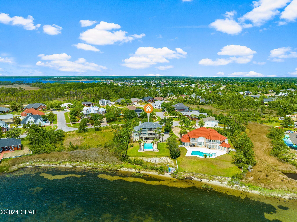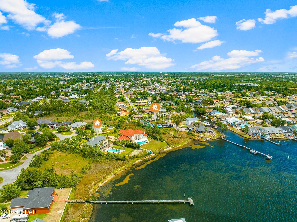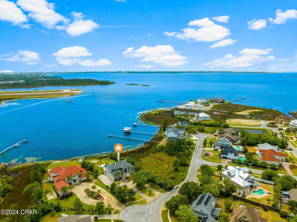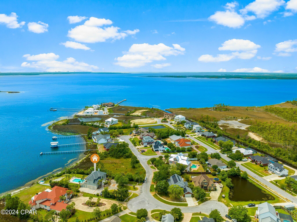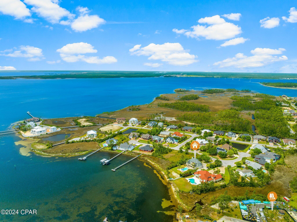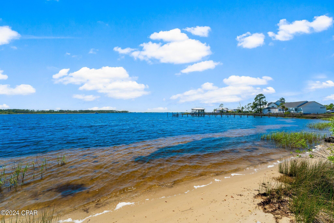1213 Savannah Drive, Panama City, FL 32405
Property Photos
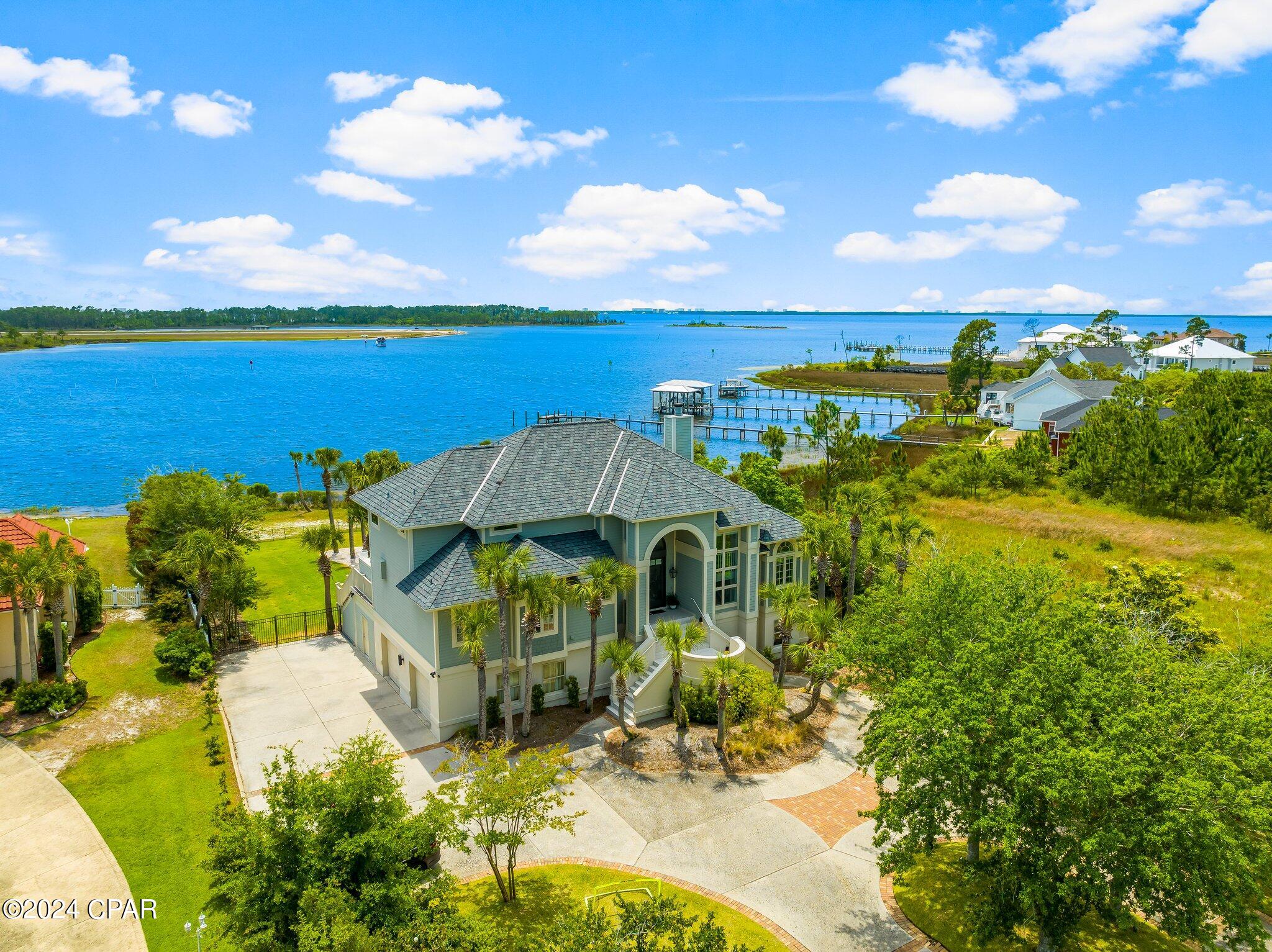
Would you like to sell your home before you purchase this one?
Priced at Only: $2,250,000
For more Information Call:
Address: 1213 Savannah Drive, Panama City, FL 32405
Property Location and Similar Properties
- MLS#: 756900 ( Residential )
- Street Address: 1213 Savannah Drive
- Viewed: 37
- Price: $2,250,000
- Price sqft: $0
- Waterfront: Yes
- Wateraccess: Yes
- Waterfront Type: Bayou,ShorelineSand,Seawall,DeededAccess,Waterfront
- Year Built: 1999
- Bldg sqft: 0
- Bedrooms: 5
- Total Baths: 6
- Full Baths: 5
- 1/2 Baths: 1
- Garage / Parking Spaces: 2
- Days On Market: 229
- Additional Information
- Geolocation: 30.2239 / -85.6822
- County: BAY
- City: Panama City
- Zipcode: 32405
- Subdivision: Northshore Add Ph Vii
- Elementary School: Northside
- Middle School: Mowat
- High School: Mosley
- Provided by: Centergate Realty LLC
- DMCA Notice
-
DescriptionLaunch your boat from your backyard with direct access to the Gulf of Mexico via North Bay, thanks to your dock ready residence. Nestled at the end of a serene cul de sac, this exquisite property offers a rare blend of secluded tranquility and coastal luxury. Resting on the pristine shores of North Bay in Northwest Florida, this architectural marvel is a testament to refined living.Soaring over three magnificent levels, this home boasts over 4,600 square feet of opulent living space. Designed by the esteemed Architect J Michael Hunnicutt and meticulously constructed by Rita Jones Construction, every detail speaks of unparalleled quality and craftsmanship. The home is built like a fortress, with the first floor exterior walls composed of CMU blocks filled with steel and concrete. Luxury is met with convenience as it is a true smart home with each level hard wired for its own Wi Fi access point, with most rooms containing Leviton Wi Fi light switches and nest thermostats, allowing for control by voice or app using the Google or Alexa platforms. Two Tesla chargers are included. Commanding breathtaking waterfront panoramas, with the second level covered deck adorned with expansive Ipe Brazilian hardwood porches and stairs, inviting you take in the beauty of the bay. With the Gulf of Mexico just a short distance away, this residence beckons fishing and boating enthusiasts with the option of building a private dock, and the ability to paddle board or kayak from your own private beach.Upon arrival, you're greeted by a meticulously planned neighborhood featuring sidewalks and underground utilities, setting the stage for the grandeur upon arrival to this inviting home. Step into the main level, perched 17 feet above sea level, the great room welcomes you with serene views of the bay and a custom carved stone fireplace. Indoor outdoor living made easy with a covered patio overlooking an 18'' by 40'' pool as well as the bay.
Payment Calculator
- Principal & Interest -
- Property Tax $
- Home Insurance $
- HOA Fees $
- Monthly -
Features
Building and Construction
- Covered Spaces: 0.00
- Exterior Features: Balcony, Deck, SprinklerIrrigation, Pool
- Fencing: Fenced
- Living Area: 4661.00
- Roof: Shingle
Property Information
- Property Condition: UpdatedRemodeled
Land Information
- Lot Features: CulDeSac, DeadEnd, Waterfront
School Information
- High School: Mosley
- Middle School: Mowat
- School Elementary: Northside
Garage and Parking
- Garage Spaces: 2.00
- Open Parking Spaces: 0.00
- Parking Features: Attached, CircularDriveway, Garage, GarageDoorOpener, Oversized
Eco-Communities
- Pool Features: InGround, Pool
Utilities
- Carport Spaces: 0.00
- Cooling: CentralAir, CeilingFans, Electric, MultiUnits
- Heating: Central, Electric, Fireplaces
- Road Frontage Type: CityStreet
- Utilities: CableConnected, ElectricityConnected, NaturalGasAvailable, NaturalGasConnected, TrashCollection, WaterConnected
Finance and Tax Information
- Home Owners Association Fee: 0.00
- Insurance Expense: 0.00
- Net Operating Income: 0.00
- Other Expense: 0.00
- Pet Deposit: 0.00
- Security Deposit: 0.00
- Tax Year: 2023
- Trash Expense: 0.00
Other Features
- Appliances: BarFridge, DoubleOven, Dishwasher, ElectricWaterHeater, Freezer, GasCooktop, Disposal, GasOven, GasRange, IceMaker, Microwave, Refrigerator, RangeHood, WineCooler, WineRefrigerator
- Furnished: Unfurnished
- Interior Features: BreakfastBar, Bookcases, CathedralCeilings, Fireplace, HighCeilings, KitchenIsland, NewPaint, Pantry, Remodeled, RecessedLighting, SplitBedrooms, Storage, SmartHome, Shutters, VaultedCeilings
- Legal Description: NORTHSHORE ADD PH VII LOT 15 BLK E ORB 4283 P 1300
- Area Major: 02 - Bay County - Central
- Occupant Type: Occupied
- Parcel Number: 11728-722-000
- Style: Other
- The Range: 0.00
- View: Bay, Bayou
- Views: 37
Nearby Subdivisions
[no Recorded Subdiv]
Andrews Plantation
Ashland
Baldwin Rowe
Bayview Heights
Bayview Heights Replat
Camryn's Crossing
Candlewick Acres
Cedar Grove Heights
Cedar Grove Pk
Cedars Crossing
Chandlee 3rd Add
Coastal Lands 2nd Add
College Village Unit 1
Delwood Estates Ph 1
Drummond & Ware Add
Drummond Park 1st Add
E.l. Wood
Edgewood
Forest Hills Unit 2
Forest Park
Forest Park 2nd Add
Forest Park 4th Add
Forest Park 5th Add
Forest Park East
Forest Park East U-2
Forest Park East U-3
Forest Park Estates
Harrison Place Sub-div
Hawks Landing
Hentz 1st Add Unit A
Hentz 1st Add Unit B
Hentz 1st Add Unit-b Rep
Highland City
Hillcrest
Horizon Pointe
Horton Heights
Huntingdon Estates U-2
Huntingdon Estates U-3
Jakes Landing
King Estates Unit 2
Kings Point
Kings Point 2nd Add
Kings Point 5th Add
Kings Point Harbour Unit 2
Kings Ranch
Lake Marin
Mayfield
Meadowbrook Estates
No Named Subdivision
Northshore Add Ph Vii
Northshore Phase Ii
Northshore Phase Vii
Northside Estates
Oxford Place
Pine Tree Place
Pine Tree Place Unit 1
Plantation Park
Premier Estates Ph 3
Sheffields 2nd
Sheffields Add Highland City
Sherwood Unit 2
Sherwood Unit 3
Sherwood Unit 5
Shoreline Properties#1
St A B Dev Co
St And Bay Dev Co
St Andrews Bay Dev Cmp
Stanford Place
Sweetbay
The Pines Of Lynn Haven
The Woods Phase 2
The Woods Phase 3
Tupelo Court
Venetian Villa
Whaleys 1st Add
Woodridge


