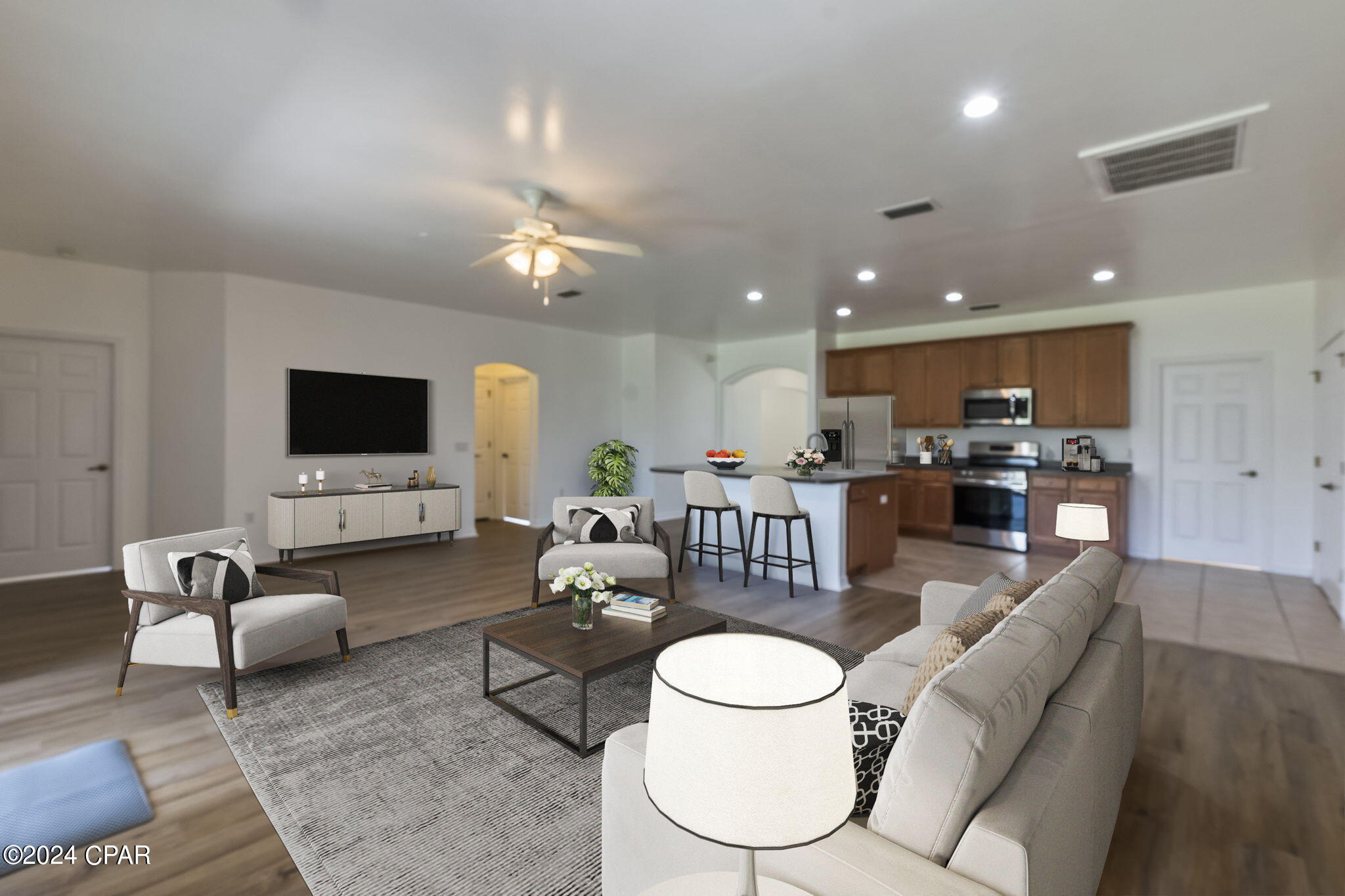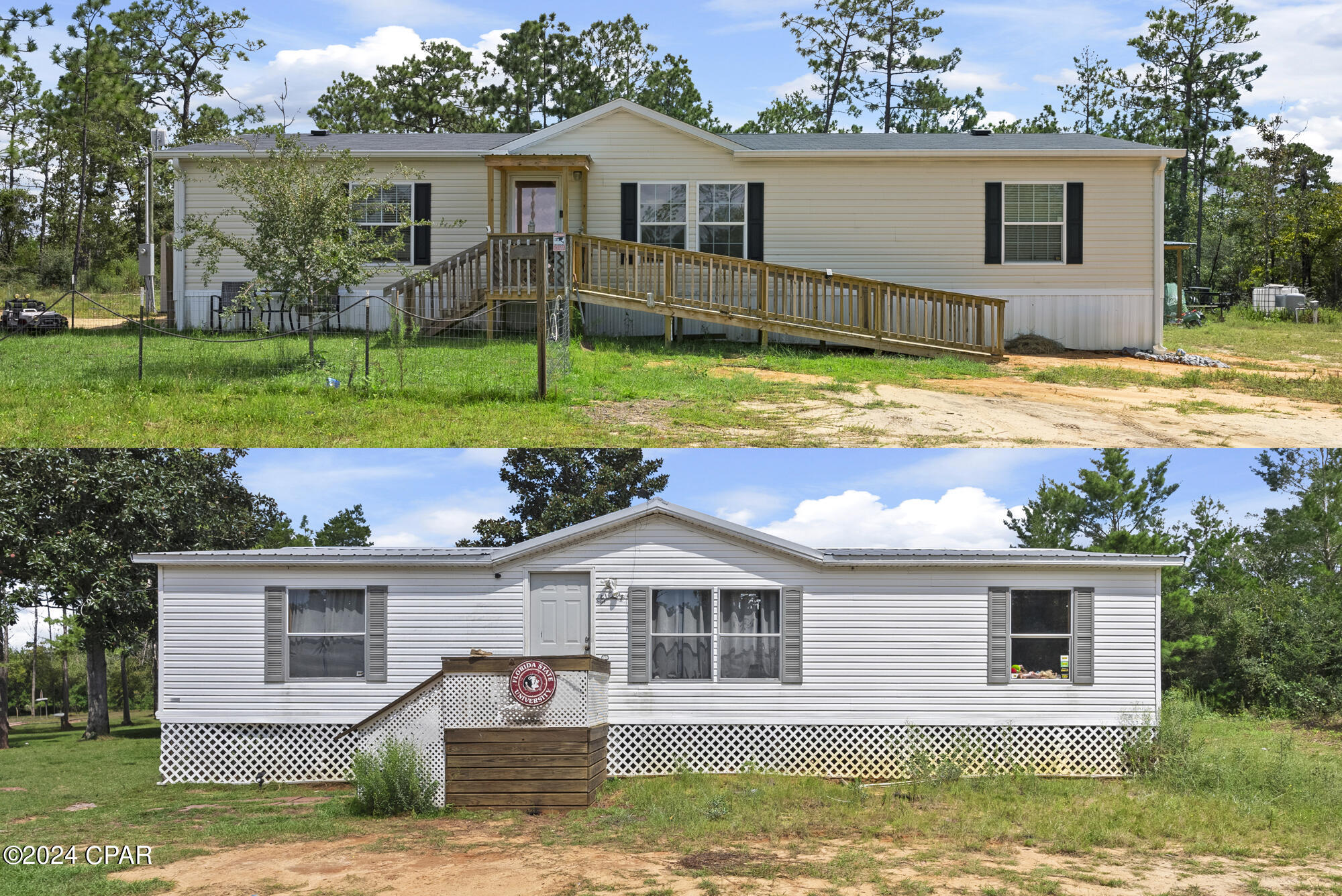2023 Coachman Drive, Chipley, FL 32428
Property Photos

Would you like to sell your home before you purchase this one?
Priced at Only: $319,500
For more Information Call:
Address: 2023 Coachman Drive, Chipley, FL 32428
Property Location and Similar Properties
- MLS#: 757264 ( Residential )
- Street Address: 2023 Coachman Drive
- Viewed: 31
- Price: $319,500
- Price sqft: $0
- Waterfront: No
- Year Built: 2007
- Bldg sqft: 0
- Bedrooms: 4
- Total Baths: 3
- Full Baths: 3
- Garage / Parking Spaces: 2
- Days On Market: 241
- Additional Information
- Geolocation: 30.5258 / -85.6059
- County: WASHINGTON
- City: Chipley
- Zipcode: 32428
- Subdivision: Sunny Hills
- Elementary School: Vernon
- Middle School: Vernon
- High School: Vernon
- Provided by: Counts Real Estate Group
- DMCA Notice
-
DescriptionThis study, full brick home is huge with 4 bedrooms and 3 full bathrooms. It has 2,887 total square footage and 2,317 square feet is heated and cooled. It's big enough for 2 families! New luxury vinyl plank flooring was recently installed along with a new water heater in the 2 car garage, new appliances and fresh Behr paint inside. A new roof was installed May 2024. The soffits are vinyl along with the covered porches' ceilings. The windows are vinyl and double pane. The high efficiency Carrier AC system is top of the line and keeps the big home cool. There is a separate dining room and separate living room just off the main entrance to the home that has 9 foot ceilings which are all smooth, no popcorn. The living room is open to the kitchen which is a huge space for a family or for entertaining. The kitchen sports a breakfast bar with Corian countertop and an undermount sink. The appliances are new and a double door pantry is lined with shelving. The laundry room is just off the kitchen as is the door leading to the garage. It is a split bedroom plan, with 3 bedrooms and 2 full bathrooms on the right side of the home, and the master bedroom suite is on the left side of the house. A sliding glass door leads to the covered back patio. It is very close to Boat Lake, a community swimming beach with crystal clear water. It also has picnic tables under oak trees, playground equipment, a covered pavilion, along with men's and women's restrooms. It is about an hour's drive to Pier Park on the World's Most Beautiful Beaches.
Payment Calculator
- Principal & Interest -
- Property Tax $
- Home Insurance $
- HOA Fees $
- Monthly -
Features
Building and Construction
- Covered Spaces: 0.00
- Fencing: Fenced
- Living Area: 2317.00
- Roof: Shingle
Land Information
- Lot Features: Landscaped, Level
School Information
- High School: Vernon
- Middle School: Vernon
- School Elementary: Vernon Elementary
Garage and Parking
- Garage Spaces: 2.00
- Open Parking Spaces: 0.00
- Parking Features: Attached, Garage
Utilities
- Carport Spaces: 0.00
- Cooling: CentralAir, CeilingFans, Electric, HeatPump
- Heating: Central, Electric, HeatPump
- Road Frontage Type: CountyRoad
- Sewer: SepticTank
- Utilities: ElectricityConnected, SepticAvailable
Finance and Tax Information
- Home Owners Association Fee: 0.00
- Insurance Expense: 0.00
- Net Operating Income: 0.00
- Other Expense: 0.00
- Pet Deposit: 0.00
- Security Deposit: 0.00
- Tax Year: 2023
- Trash Expense: 0.00
Other Features
- Appliances: Dishwasher
- Furnished: Unfurnished
- Interior Features: Attic, BreakfastBar, KitchenIsland, Pantry, PullDownAtticStairs, SplitBedrooms
- Legal Description: SUNNY HILLS UNIT #19 LOT 3 ORB 1147 P 673 BLK 0273
- Area Major: 10 - Washington County
- Occupant Type: Occupied
- Parcel Number: 00000000-19-0273-0003
- Style: Ranch
- The Range: 0.00
- Views: 31
Similar Properties
Nearby Subdivisions
[no Recorded Subdiv]
Buckhorn Creek
Chipley
Creek Run
Crystal Lake
Kiersten Heights
Lake Pointe
Leisure Lakes
Leisure Lakes 1st Add
Long Lake Estates
Long Lake Ridge
No Named Subdivision
Paradise Lakes
Pine Bluff
Ridgeway Country Estates
Spring Lakes Estates
Sunny Hills
Sunny Hills Unit 1
Sunny Hills Unit 19
Sunny Hills Unit 2
Sunny Hills Unit 4
Sunny Hills Unit 5
Sunny Hills Unit 8
White Oak


