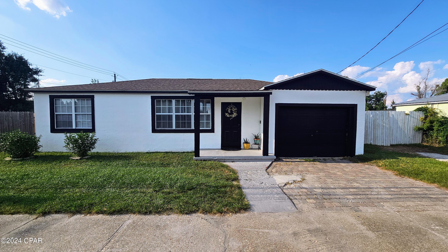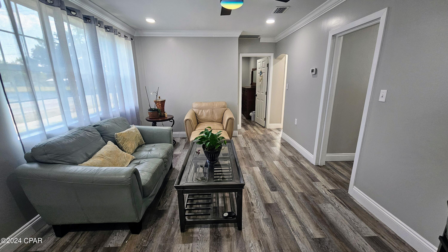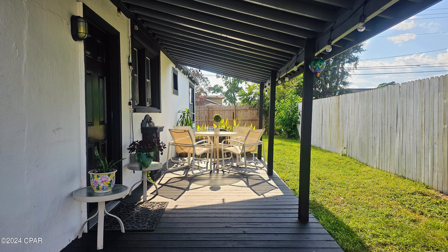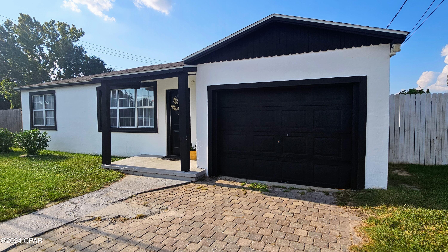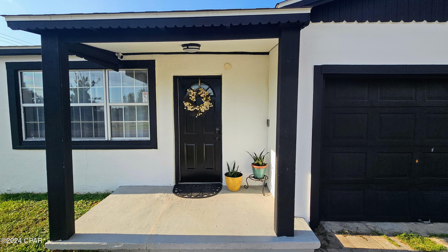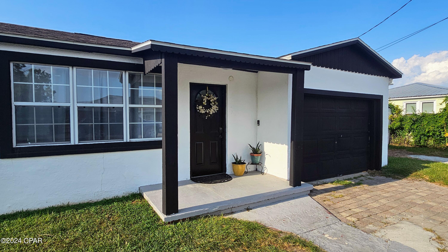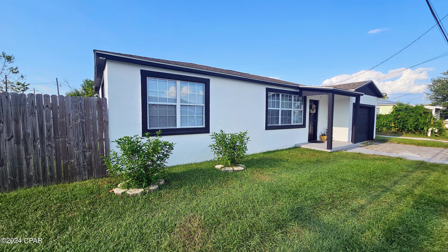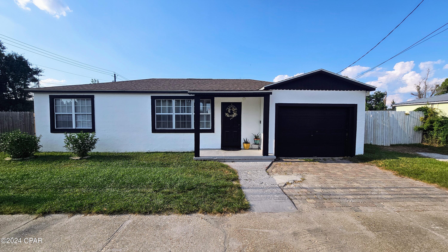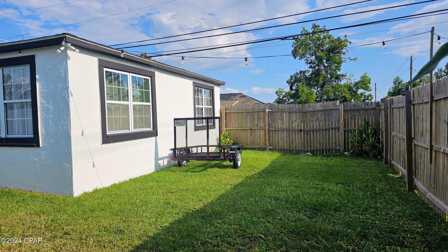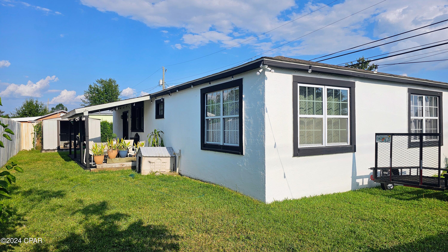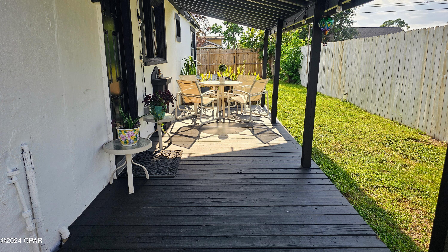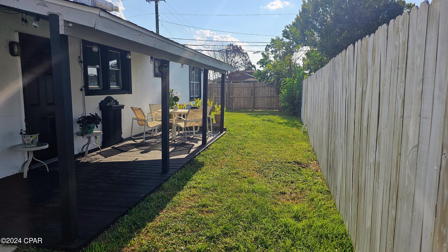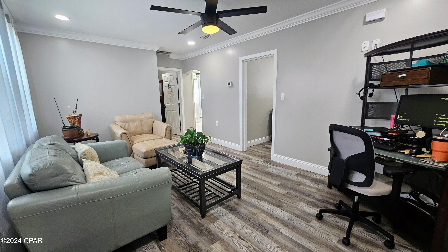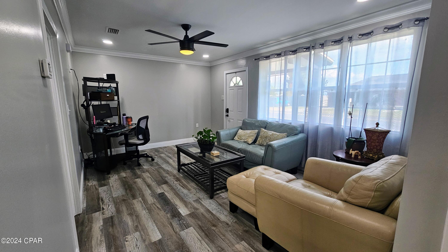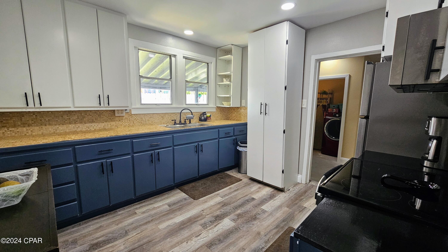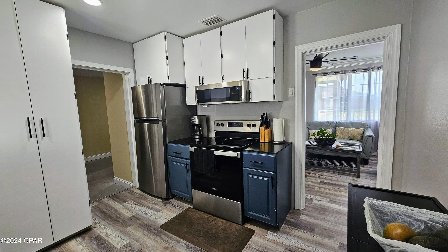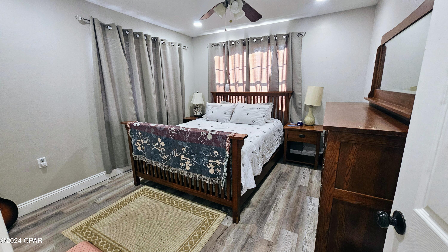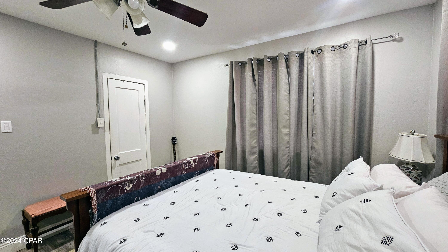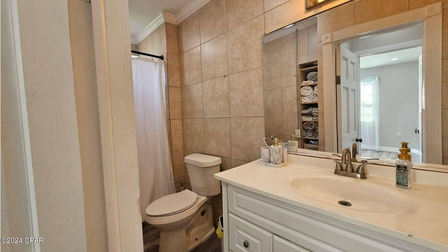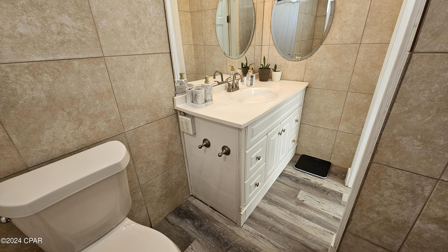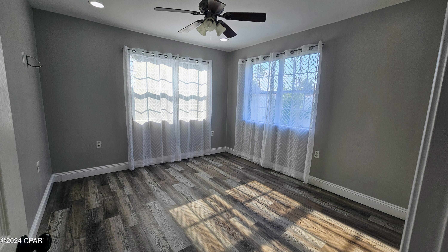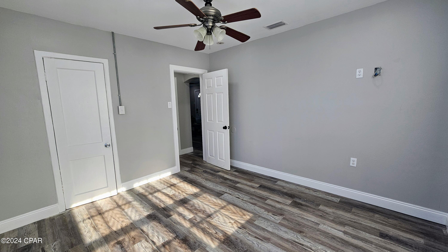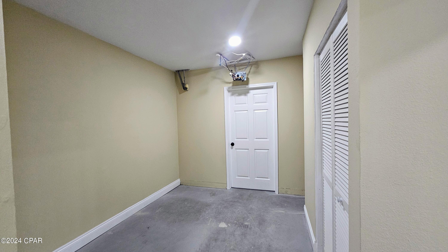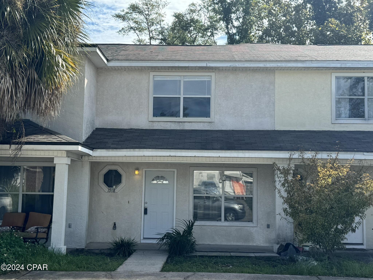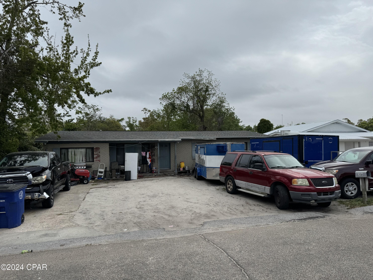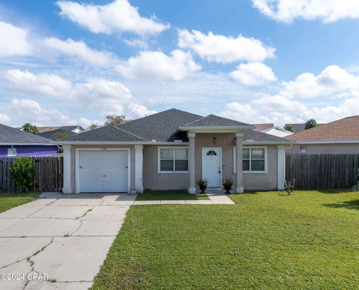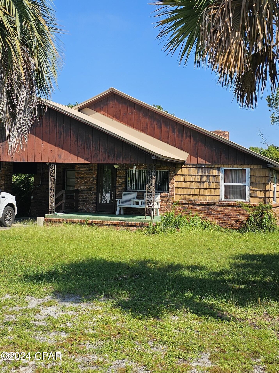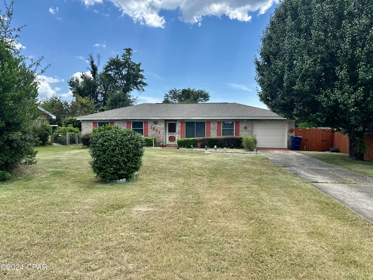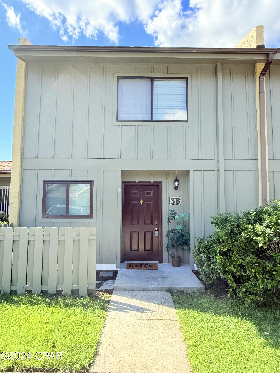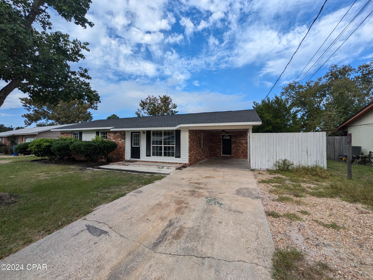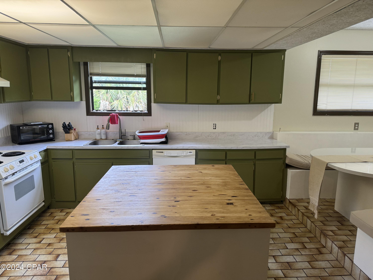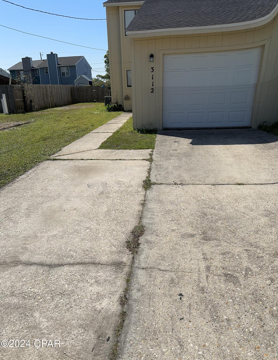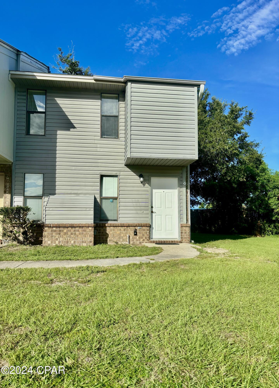2605 Baldwin Road, Panama City, FL 32405
Property Photos
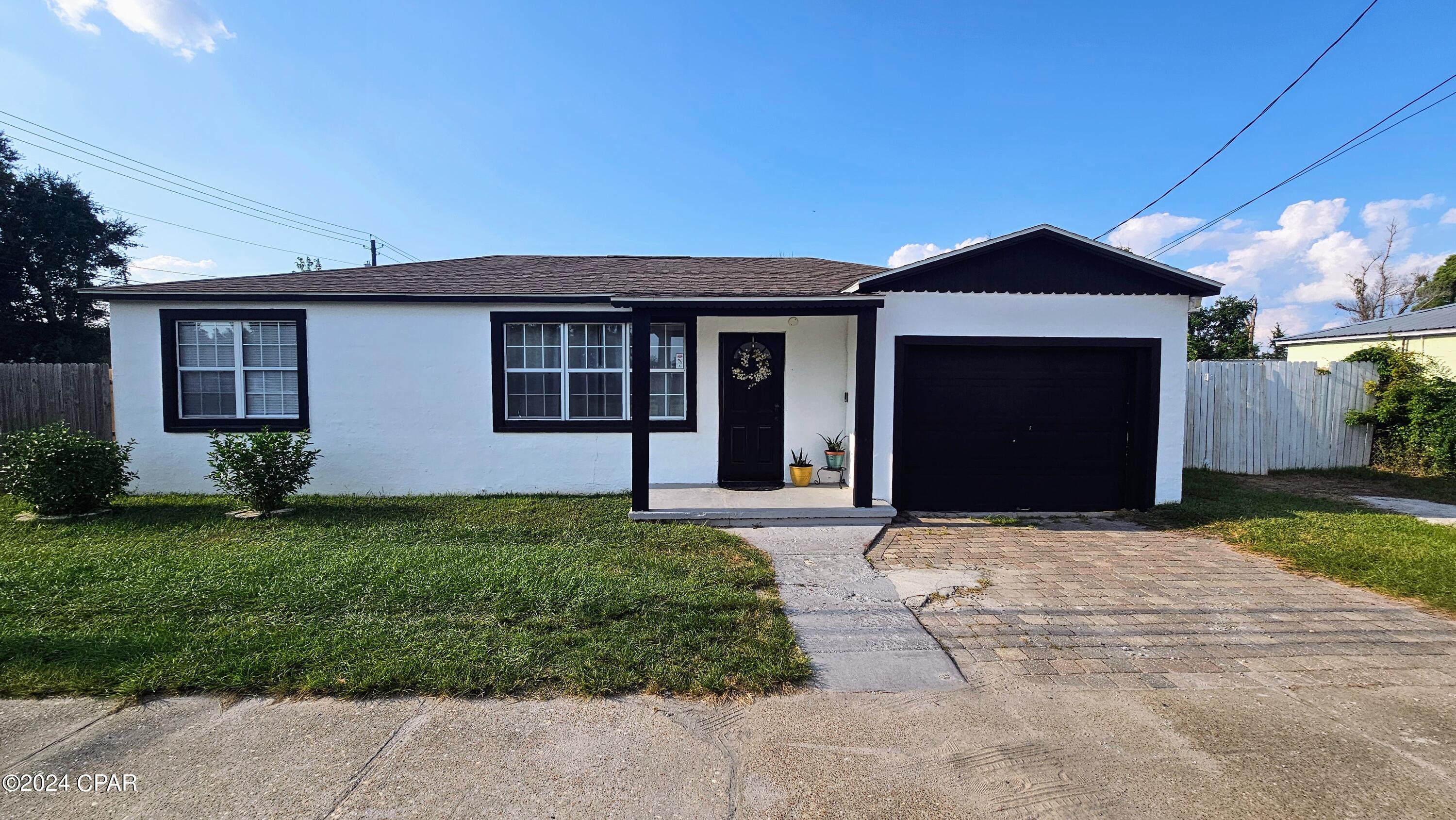
Would you like to sell your home before you purchase this one?
Priced at Only: $199,900
For more Information Call:
Address: 2605 Baldwin Road, Panama City, FL 32405
Property Location and Similar Properties
- MLS#: 761437 ( Residential )
- Street Address: 2605 Baldwin Road
- Viewed: 19
- Price: $199,900
- Price sqft: $0
- Waterfront: No
- Year Built: 1947
- Bldg sqft: 0
- Bedrooms: 2
- Total Baths: 1
- Full Baths: 1
- Days On Market: 131
- Additional Information
- Geolocation: 30.2025 / -85.6268
- County: BAY
- City: Panama City
- Zipcode: 32405
- Subdivision: Highland City
- Elementary School: Hiland Park
- Middle School: Mowat
- High School: Mosley
- Provided by: Counts Real Estate Group
- DMCA Notice
-
DescriptionCozy Corner Lot Gem: Move In Ready and Packed with Upgrades!Looking for a charming home that's ready to move into, with all the modern amenities and updates you could ask for? Look no further! This 2 bedroom, 1 bathroom beauty on a corner lot offers the perfect blend of comfort, style, and convenience, making it an ideal choice for anyone looking to settle down in a well established neighborhood.If you know anything about construction you will understand that this home is built to last.Built with full block construction, this home is designed to stand the test of time and withstand the elements, giving you peace of mind no matter the weather. The structure's durability is matched by the meticulous care and upgrades it has received over the years, ensuring it remains in excellent condition for its new owners.This block home features many recent upgrades for worry free living.Major updates have already been taken care of, so you can focus on making this house your home. The roof, completely replaced in 2017, promises years of worry free protection. Fresh interior and exterior paint in 2024 gives the home a bright, clean, and welcoming look, making it feel brand new.The electrical system has been fully updated, providing modern safety and efficiency, ensuring that every outlet and switch works flawlessly. This significant upgrade offers an added layer of confidence, knowing that one of the most critical systems in the home is up to date.The home's efficiency is top notch, with a new AC unit installed in 2020 to keep you cool during the warmer months while maintaining economical utility costs. LVP flooring throughout not only looks great but is also easy to clean and maintain, perfect for busy lifestyles.This home is not just about looks; it's about living. With two generously sized bedrooms, you'll have plenty of room to rest and relax. The large bathroom is well appointed and features everything you need for daily comfort.Need more space? The bonus room is a fantastic addition, offering flexibility for various needs. Whether you're looking for a dedicated home office, an extra bedroom for guests, or even a hobby room, this space can adapt to your lifestyle.Custom cabinetry in the kitchen adds both style and functionality, giving you ample storage for all your cooking essentials. The kitchen also boasts newer appliances, including a refrigerator, making meal prep a breeze.A separate utility room provides additional storage and keeps laundry out of sight, maintaining the home's neat and tidy appearance.Situated on a corner lot, this property offers plenty of outdoor space for you to enjoy. The fully fenced yard provides privacy and security, with a double gated fence offering easy access and added convenience. Whether you're hosting a barbecue, gardening, or just relaxing outdoors, this yard is perfect for all your needs.A storage shed on site adds extra storage for tools, outdoor equipment, or seasonal items, keeping your home clutter free. The recent survey ensures you know exactly what you're getting, with no surprises.Buyers will have peace of mind with the home's recent inspections. To further assure you of the home's quality, recent home inspection documents are available. These provide a detailed overview of the home's condition, highlighting its excellent upkeep and the many upgrades that have been completed. You can move in with confidence, knowing that the home has been thoroughly inspected and is in top notch shape.Location, Location, Location is the name of the game and convenience is key, and this home delivers. Located close to town and shopping, you'll have everything you need just minutes away. Whether you're running errands, dining out, or enjoying local attractions, you'll love the easy access to everything the area has to offer.The property has the perfect blend of comfort and convenience.This home is more than just a place to live; it's a place to thrive.
Payment Calculator
- Principal & Interest -
- Property Tax $
- Home Insurance $
- HOA Fees $
- Monthly -
Features
Building and Construction
- Covered Spaces: 0.00
- Fencing: Fenced, Privacy
- Living Area: 880.00
- Other Structures: Sheds
- Roof: Shingle
Land Information
- Lot Features: CornerLot
School Information
- High School: Mosley
- Middle School: Mowat
- School Elementary: Hiland Park
Garage and Parking
- Garage Spaces: 0.00
- Open Parking Spaces: 0.00
- Parking Features: Driveway
Utilities
- Carport Spaces: 0.00
- Cooling: CentralAir, CeilingFans
- Heating: Central
- Road Frontage Type: CityStreet
- Utilities: CableAvailable, SewerConnected
Finance and Tax Information
- Home Owners Association Fee: 0.00
- Insurance Expense: 0.00
- Net Operating Income: 0.00
- Other Expense: 0.00
- Pet Deposit: 0.00
- Security Deposit: 0.00
- Tax Year: 2023
- Trash Expense: 0.00
Other Features
- Appliances: ElectricOven, ElectricRange, ElectricWaterHeater, Microwave, Refrigerator
- Furnished: Unfurnished
- Legal Description: HIGHLAND CITY (13.1) W 69' OF LOT 13 BLK 7 ORB 4304 P 553 MAP 104A
- Area Major: 02 - Bay County - Central
- Occupant Type: Occupied
- Parcel Number: 12025-000-000
- Style: Traditional
- The Range: 0.00
- Views: 19
Similar Properties
Nearby Subdivisions
[no Recorded Subdiv]
Andrews Plantation
Ashland
Baldwin Rowe
Bayview Heights
Bayview Heights Replat
Camryn's Crossing
Candlewick Acres
Cedar Grove Heights
Cedar Grove Pk
Cedars Crossing
Chandlee 3rd Add
Coastal Lands 2nd Add
College Village Unit 1
Delwood Estates Ph 1
Drummond & Ware Add
Drummond Park 1st Add
E.l. Wood
Edgewood
Forest Hills Unit 2
Forest Park
Forest Park 2nd Add
Forest Park 4th Add
Forest Park 5th Add
Forest Park East
Forest Park East U-2
Forest Park East U-3
Forest Park Estates
Harrison Place Sub-div
Hawks Landing
Hentz 1st Add Unit A
Hentz 1st Add Unit B
Hentz 1st Add Unit-b Rep
Highland City
Hillcrest
Horizon Pointe
Horton Heights
Huntingdon Estates U-2
Huntingdon Estates U-3
Jakes Landing
King Estates Unit 2
Kings Point
Kings Point 2nd Add
Kings Point 5th Add
Kings Point Harbour Unit 2
Kings Ranch
Lake Marin
Mayfield
Meadowbrook Estates
No Named Subdivision
Northshore Add Ph Vii
Northshore Phase Ii
Northshore Phase Vii
Northside Estates
Oxford Place
Pine Tree Place
Pine Tree Place Unit 1
Plantation Park
Premier Estates Ph 3
Sheffields 2nd
Sheffields Add Highland City
Sherwood Unit 2
Sherwood Unit 3
Sherwood Unit 5
Shoreline Properties#1
St A B Dev Co
St And Bay Dev Co
St Andrews Bay Dev Cmp
Stanford Place
Sweetbay
The Pines Of Lynn Haven
The Woods Phase 2
The Woods Phase 3
Tupelo Court
Venetian Villa
Whaleys 1st Add
Woodridge


