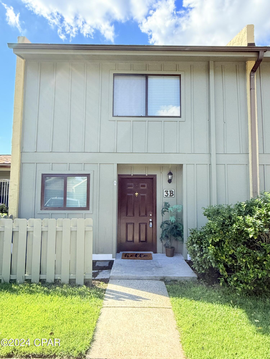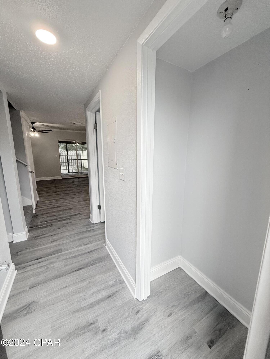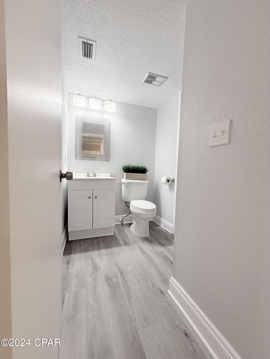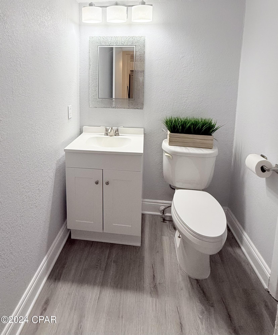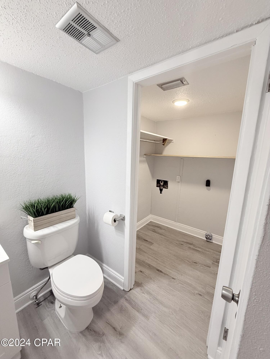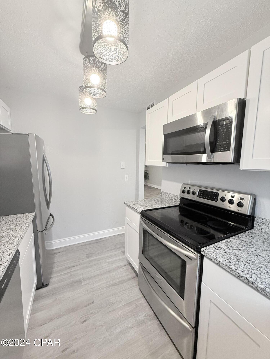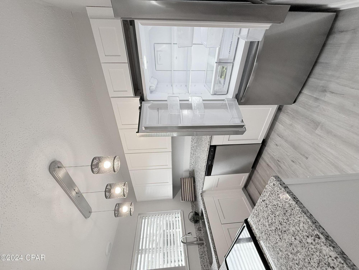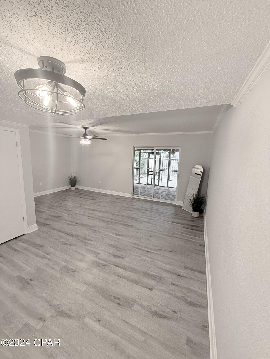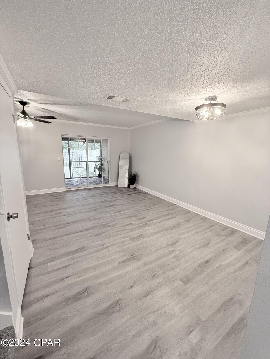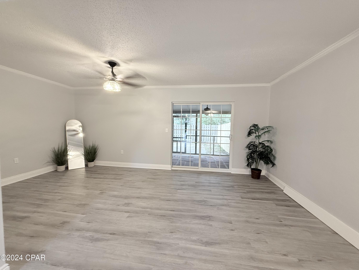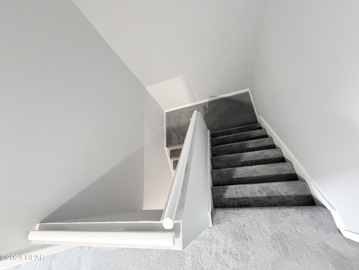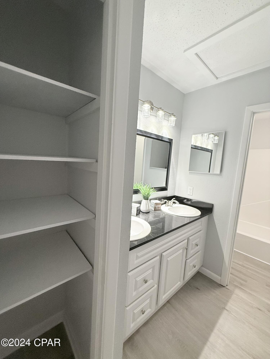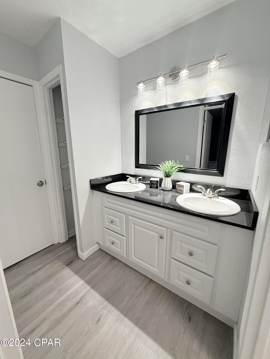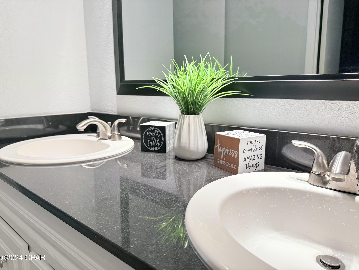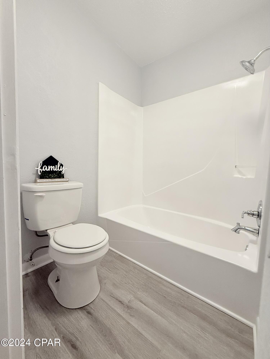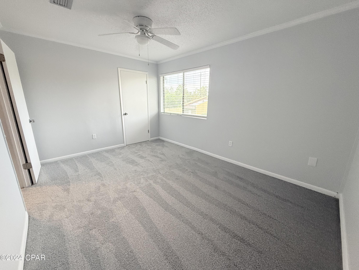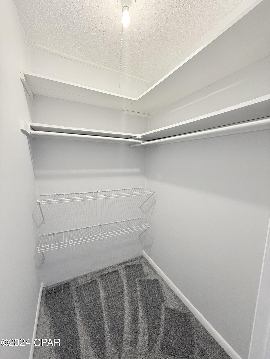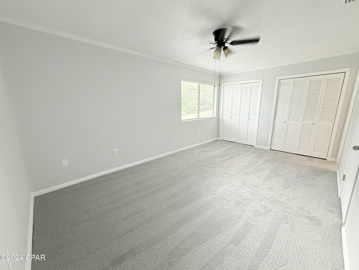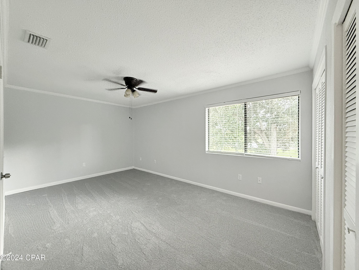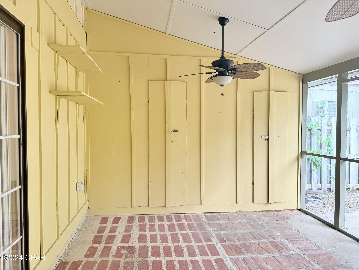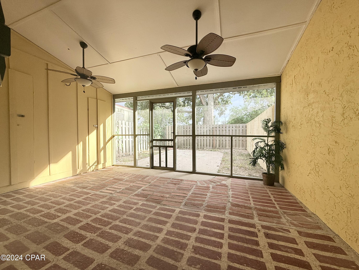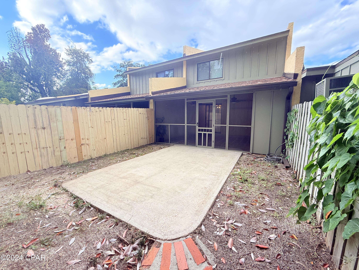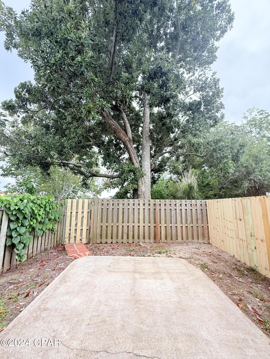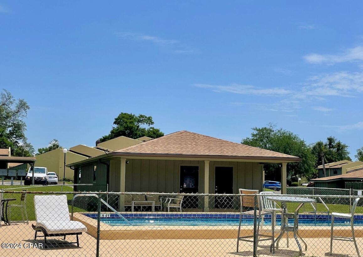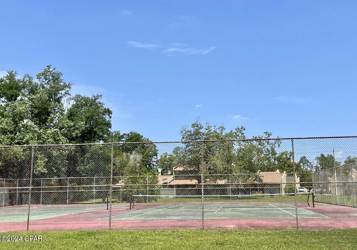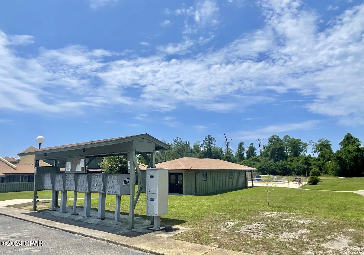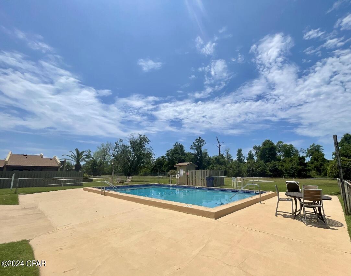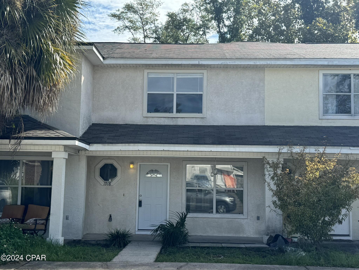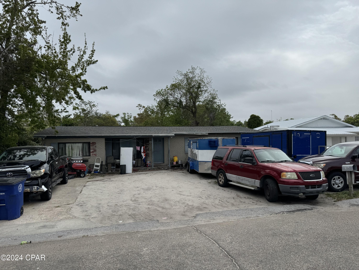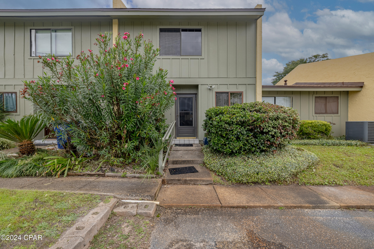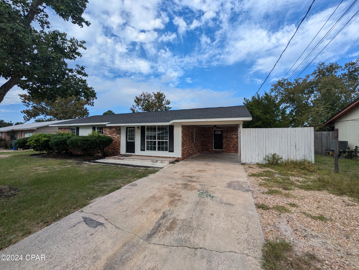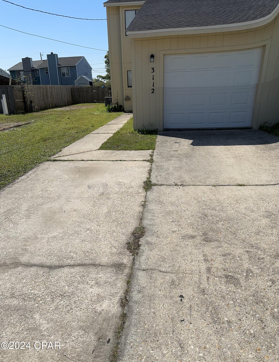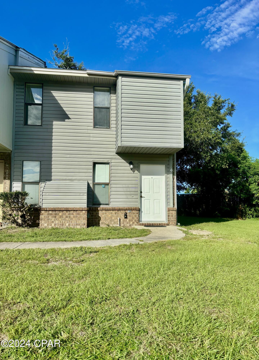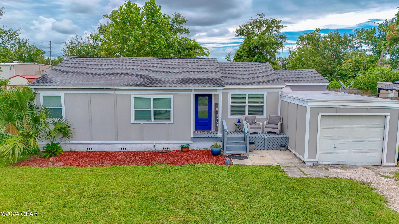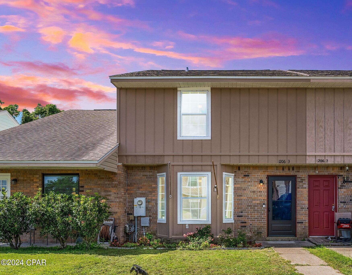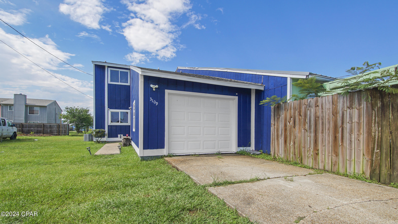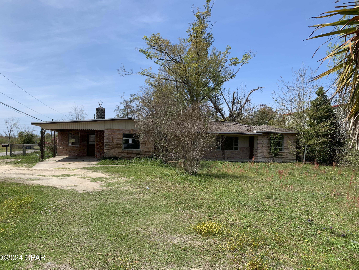1025 19th Street 3b, Panama City, FL 32405
Property Photos
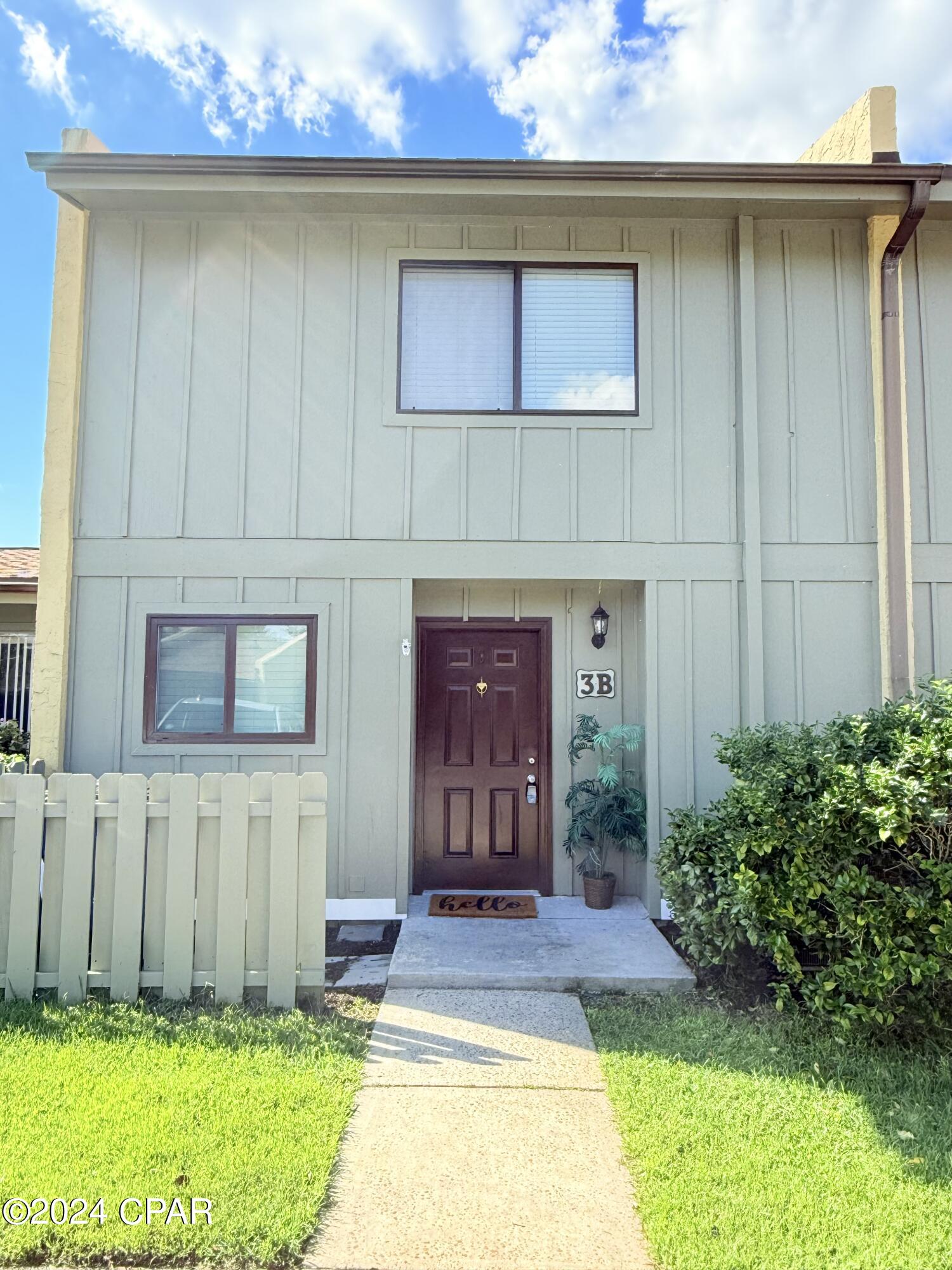
Would you like to sell your home before you purchase this one?
Priced at Only: $182,000
For more Information Call:
Address: 1025 19th Street 3b, Panama City, FL 32405
Property Location and Similar Properties
- MLS#: 763196 ( Residential )
- Street Address: 1025 19th Street 3b
- Viewed: 18
- Price: $182,000
- Price sqft: $0
- Waterfront: No
- Year Built: 1976
- Bldg sqft: 0
- Bedrooms: 2
- Total Baths: 2
- Full Baths: 1
- 1/2 Baths: 1
- Days On Market: 89
- Additional Information
- Geolocation: 30.182 / -85.6771
- County: BAY
- City: Panama City
- Zipcode: 32405
- Subdivision: Delwood Estates Ph 1
- Elementary School: Northside
- Middle School: Jinks
- High School: Bay
- Provided by: Top Producers Real Estate Ctr
- DMCA Notice
-
DescriptionBack on the market! Unfortunately, the previous buyer was unable to secure financing, and had to relinquish their dream of owning this charming starter home that had an amazing inspection and appraised at current offered price! Now, someone has a second chance to make it work! Discover Your Ideal Move In Ready Townhome!Introducing Unit 3B in the Delwood subdivision an exceptional, cozy townhome located in a peaceful, centrally situated community with amenities that include a pool and tennis court.The current owner has meticulously renovated the property, featuring new luxury vinyl tile (LVT) flooring throughout the lower level, fresh carpeting in both bedrooms and staircase, finished with new baseboards throughout. The upstairs features new shower/tub combo, new double vanity with a black granite top and double sink, complemented by a new vanity in the second bathroom. All walls have been freshly textured and painted in an elegant gray tone, while the ceilings have also received a fresh coat of paint. Additional upgrades include new light fixtures, outlets, switches, doorknobs, brand new or resurfaced and freshly painted doors, including closets, updated soffits The kitchen has been completely transformed, showcasing new shaker style self closing cabinetry paired with stunning granite countertops. The refrigerator and garbage disposal are brand new, while coordinating stove, microwave and dishwasher are newer/gently used.Step outside to your spacious screened in patio, equipped with two beautiful outdoor fans and ample storage cabinets. The fenced outdoor area also updated and is perfect for a small garden, soaking up the sun, or providing a safe space for a small pet. The townhouse exterior features new screens on the patio, new screen door, and individually fitted screens for all windows. Notice fresh coat of paint, completed in accordance with HOA guidelines. Additionally, a new professionally installed ridge vent ensures proper roof ventilation, while insulation has been appropriately laid in the attic.This townhome is truly a unique find, that combines quality work with modern and tasteful updates, and is ready for you to make it your own.
Payment Calculator
- Principal & Interest -
- Property Tax $
- Home Insurance $
- HOA Fees $
- Monthly -
Features
Building and Construction
- Covered Spaces: 0.00
- Exterior Features: Patio
- Fencing: Privacy
- Living Area: 1164.00
- Other Structures: PoolHouse
School Information
- High School: Bay
- Middle School: Jinks
- School Elementary: Northside
Garage and Parking
- Garage Spaces: 0.00
- Open Parking Spaces: 0.00
- Parking Features: ParkingLot
Eco-Communities
- Pool Features: Fenced, InGround
Utilities
- Carport Spaces: 0.00
- Cooling: CentralAir, CeilingFans, Electric
- Heating: Central
- Road Frontage Type: CityStreet
- Utilities: CableConnected, ElectricityConnected, WaterConnected
Finance and Tax Information
- Home Owners Association Fee Includes: MaintenanceGrounds, Pools, TennisCourts
- Home Owners Association Fee: 2076.00
- Insurance Expense: 0.00
- Net Operating Income: 0.00
- Other Expense: 0.00
- Pet Deposit: 0.00
- Security Deposit: 0.00
- Tax Year: 2023
- Trash Expense: 0.00
Other Features
- Appliances: ConvectionOven, Dishwasher, ElectricOven, ElectricRange, ElectricWaterHeater, Disposal, Microwave, Refrigerator
- Furnished: Unfurnished
- Legal Description: DELWOOD ESTATES PHASE 1 UNIT 3B ORB 4144 P 227
- Area Major: 02 - Bay County - Central
- Occupant Type: Vacant
- Parcel Number: 13838-060-000
- The Range: 0.00
- Unit Number: 3B
- Views: 18
Similar Properties
Nearby Subdivisions
[no Recorded Subdiv]
Andrews Plantation
Ashland
Baldwin Rowe
Bayview Heights
Bayview Heights Replat
Camryn's Crossing
Candlewick Acres
Cedar Grove Heights
Cedar Grove Pk
Cedars Crossing
Chandlee 3rd Add
Coastal Lands 2nd Add
College Village Unit 1
Delwood Estates Ph 1
Drummond & Ware Add
Drummond Park 1st Add
E.l. Wood
Edgewood
Forest Hills Unit 2
Forest Park
Forest Park 2nd Add
Forest Park 4th Add
Forest Park 5th Add
Forest Park East
Forest Park East U-2
Forest Park East U-3
Forest Park Estates
Harrison Place Sub-div
Hawks Landing
Hentz 1st Add Unit A
Hentz 1st Add Unit B
Hentz 1st Add Unit-b Rep
Highland City
Hillcrest
Horizon Pointe
Horton Heights
Huntingdon Estates U-2
Huntingdon Estates U-3
Jakes Landing
King Estates Unit 2
Kings Point
Kings Point 2nd Add
Kings Point 5th Add
Kings Point Harbour Unit 2
Kings Ranch
Lake Marin
Mayfield
Meadowbrook Estates
No Named Subdivision
Northshore Add Ph Vii
Northshore Phase Ii
Northshore Phase Vii
Northside Estates
Oxford Place
Pine Tree Place
Pine Tree Place Unit 1
Plantation Park
Premier Estates Ph 3
Sheffields 2nd
Sheffields Add Highland City
Sherwood Unit 2
Sherwood Unit 3
Sherwood Unit 5
Shoreline Properties#1
St A B Dev Co
St And Bay Dev Co
St Andrews Bay Dev Cmp
Stanford Place
Sweetbay
The Pines Of Lynn Haven
The Woods Phase 2
The Woods Phase 3
Tupelo Court
Venetian Villa
Whaleys 1st Add
Woodridge


